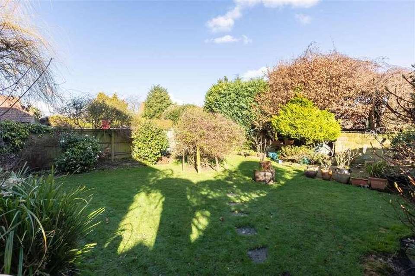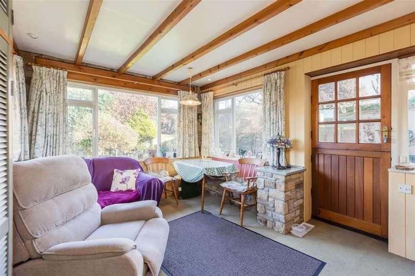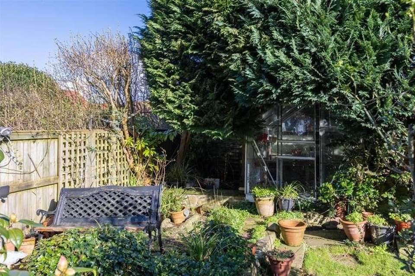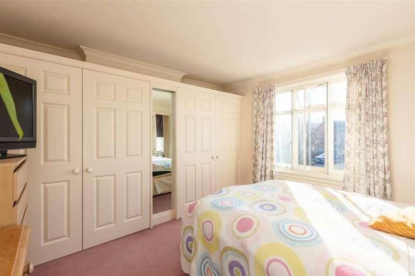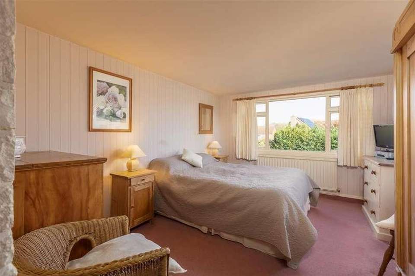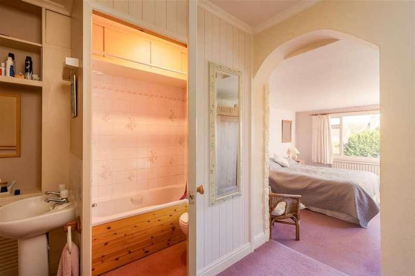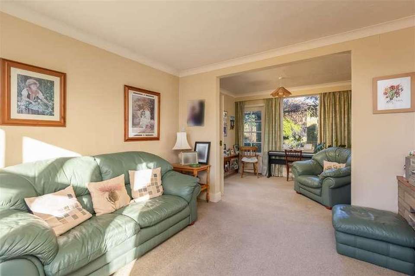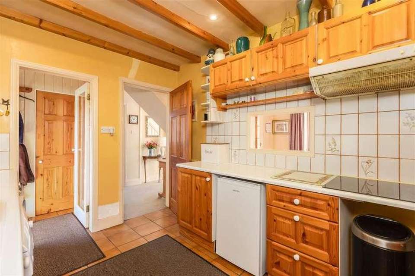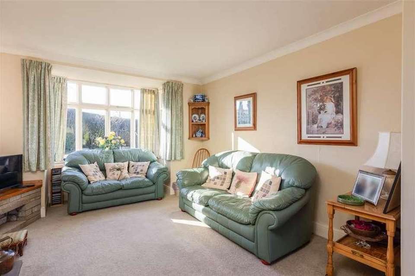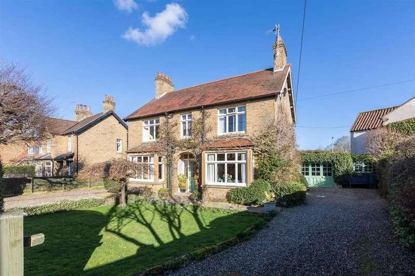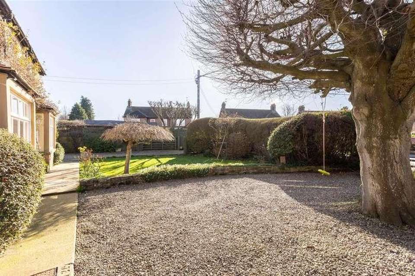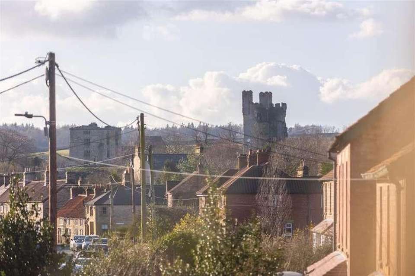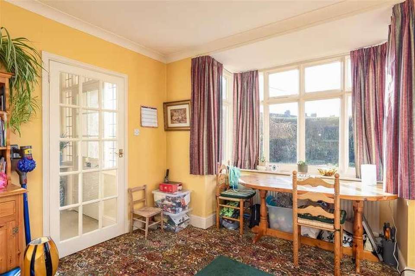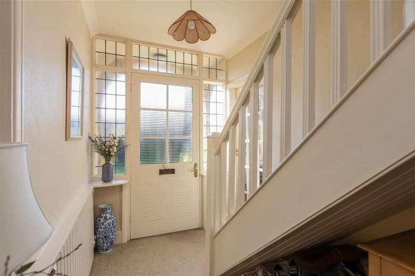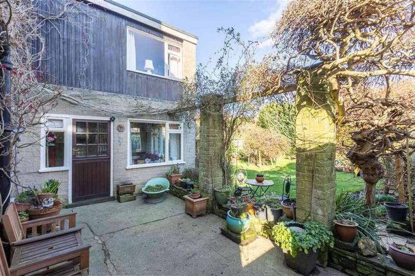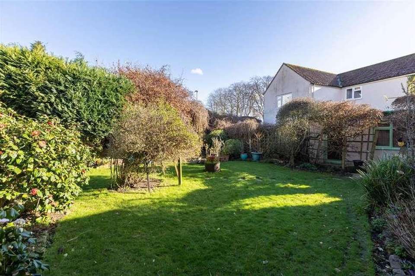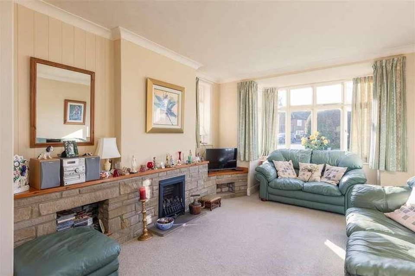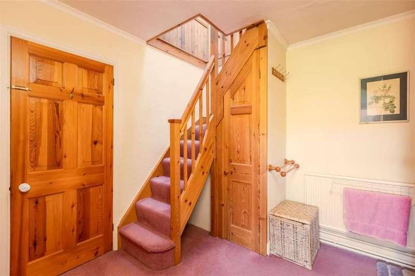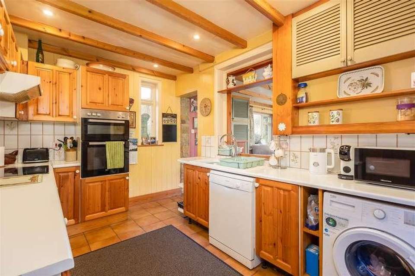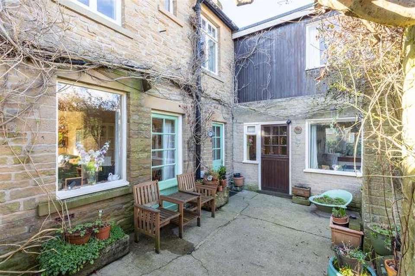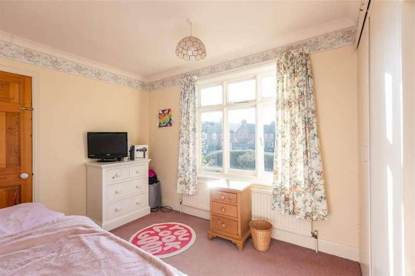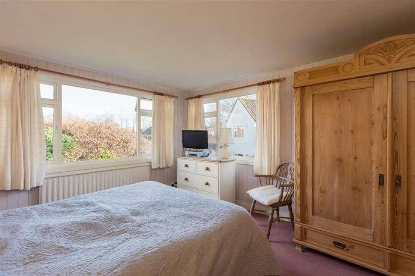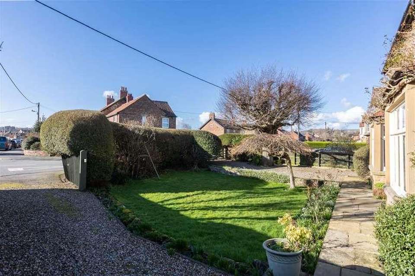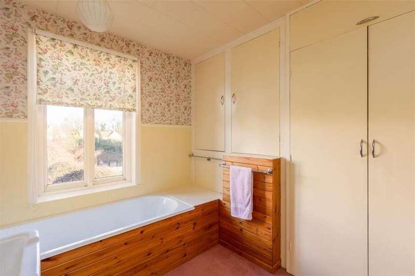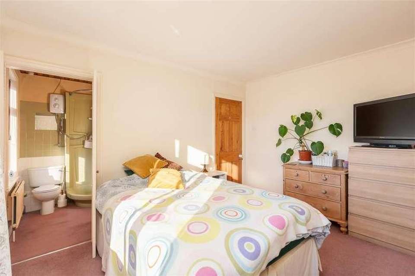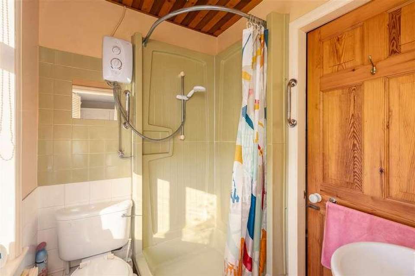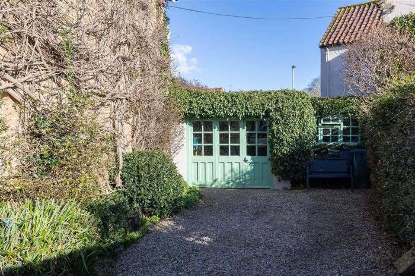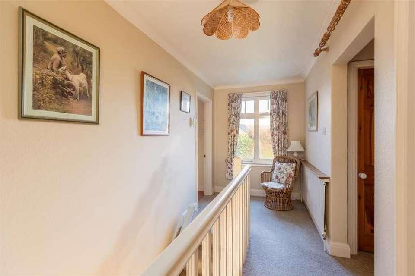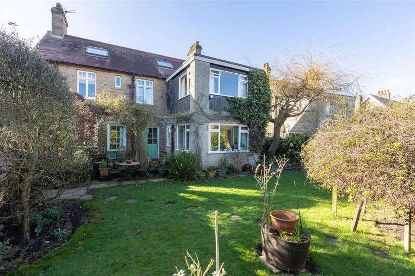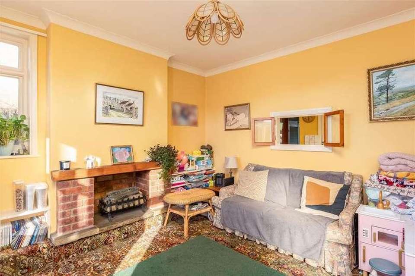4 bedroom detached house for sale
Helmsley, YO62detached house
bedrooms
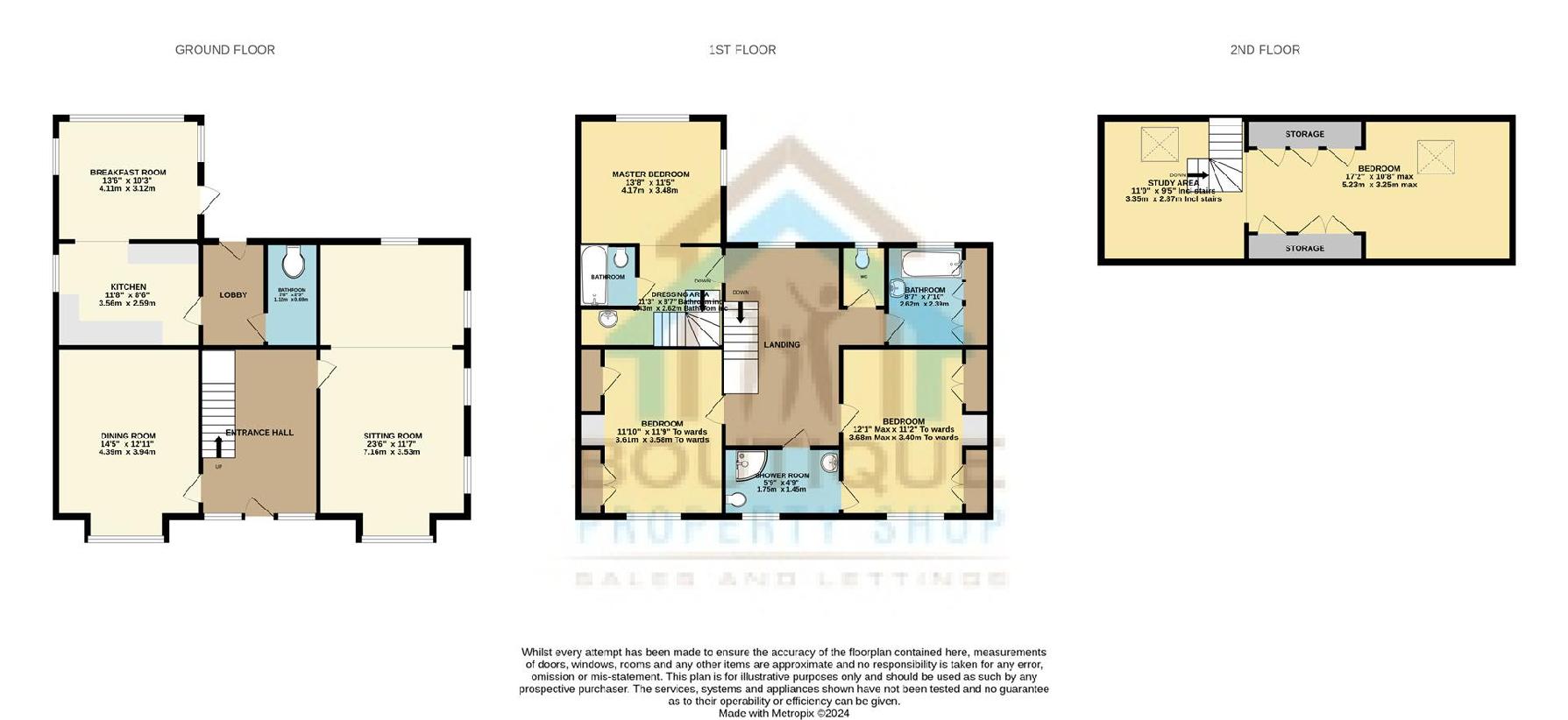
Property photos

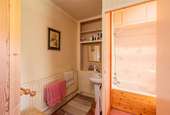
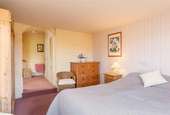
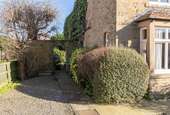
+30
Property description
This stunning, individually designed, detached family home offers spacious living in the sought after town of Helmsley, North Yorkshire. The property has been a very much loved family home for the current owners for many years and benefits from a lovely size plot with two driveways to the front and a lovely, mature, well stocked garden to the rear. There is a detached garage with workshop and plenty of storage. Internally the property could benefit from some cosmetic updating but offers plenty of potential to create the perfect family home in a wonderful location.Entrance HallGlazed door to the front aspect, stairs leading to the first floor and radiator.Sitting Room7.16m max x 3.53m max (23'6 max x 11'7 max)Bay window to the front aspect, windows to the side and rear. TV point, gas coal effect fire with stone surround, two radiators and coving to the ceiling.Second Reception Room/Dining Room4.39m x 3.68m (14'5 x 12'1)With single glazed bay window to the front aspect and window to the side, radiator, coving to the ceiling and feature fireplace.Guest WCLow level WC.Rear Entrance LobbyDoor leading to the garden.kitchen3.56mx 2.59m (11'8x 8'6)Wall and base units with tiled flooring, traditional serving hatch, radiator, plumbing for washer and dishwasher and opening through to the breakfast room. Gas boiler and part tiled walls.Breakfast/Family Room4.11m max x 3.12m (13'6 max x 10'3)Triple aspect windows overlooking the rear gardens and stable style door. Storage cupboard and radiator.First Floor LandingWindow overlooking the gardens.Master Bedroom4.17m x 3.48m (13'8 x 11'5)With windows to the rear and side aspects and radiator. Step leading up to the dressing and en-suite area.Dressing Area3.43m x 2.62m to include en-suite (11'3 x 8'7 to iWith wash basin and staircase leading to the second floor.En-suite BathroomWith low level WC and bath.Bedroom Two3.68m x 3.40m (12'1 x 11'2)With windows to the front aspect, coving to the ceiling and fitted wardrobes.En-suite1.75m x 1.45m (5'9 x 4'9)With low level WC, shower and wash basin.Bedroom Three3.61m x 3.58m max (11'10 x 11'9 max)Window to the front aspect, radiator, coving to the ceiling and fitted wardrobes.House Bathroom2.39m x 2.62m (7'10 x 8'7)Window to the rear aspect, wash basin, panel bath, part tiled walls and large airing cupboard/storage. Radiator.Separate WCLow level WC and window to the rear.Second FloorOpen to the study area.Study Area3.35m x 2.87m max (11 x 9'5 max)Staircase and opening up through to the loft room/ bedroom.Bedroom Four/Loft Room5.23m x 3.25m max (17'2 x 10'8 max)Skylight window and storage to both sides.ExteriorThe property is set back from the road with mature plants and shrubs to the front garden which is mainly laid to lawn with two gravelled driveways and two five bar gates. There is parking for several vehicles and a detached garage with workshop and additional storage. There is gated rear access to a lovely enclosed and well stocked lawned garden with patio area and pergola, whilst offering a good degree of privacy.Garage4.78m x 3.00m (15'8 x 9'10)With light and power and timber doors to the front.Workshop3.25m x 2.34m (10'8 x 7'8)With light and power to the back of the garage with side access door.Council Tax Band FServicesMains connected to gas, electric, water and drainageLocationHelmsley is a picturesque market town in the Ryedale district of North Yorkshire. Historically part of the North Riding of Yorkshire, the town is located at the point where Ryedale leaves the moorland and joins the flat Vale of Pickering. The town itself has plenty of local amenities, shops and cafes. Good junior school and within the catchment area for Ryedale secondary school.
Council tax
First listed
Over a month agoHelmsley, YO62
Placebuzz mortgage repayment calculator
Monthly repayment
The Est. Mortgage is for a 25 years repayment mortgage based on a 10% deposit and a 5.5% annual interest. It is only intended as a guide. Make sure you obtain accurate figures from your lender before committing to any mortgage. Your home may be repossessed if you do not keep up repayments on a mortgage.
Helmsley, YO62 - Streetview
DISCLAIMER: Property descriptions and related information displayed on this page are marketing materials provided by Boutique Property Shop. Placebuzz does not warrant or accept any responsibility for the accuracy or completeness of the property descriptions or related information provided here and they do not constitute property particulars. Please contact Boutique Property Shop for full details and further information.





