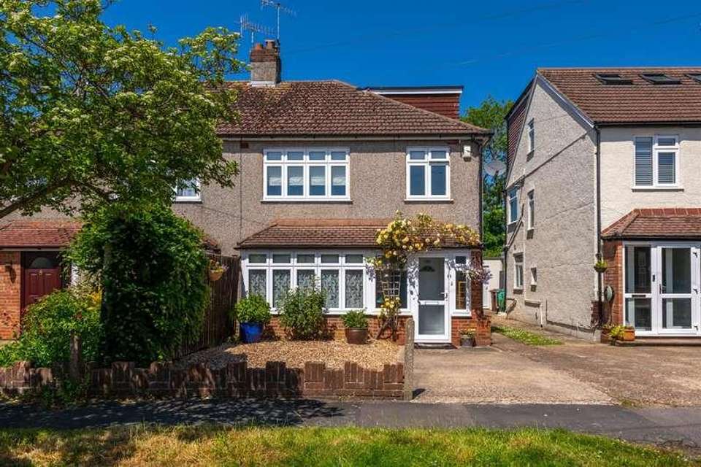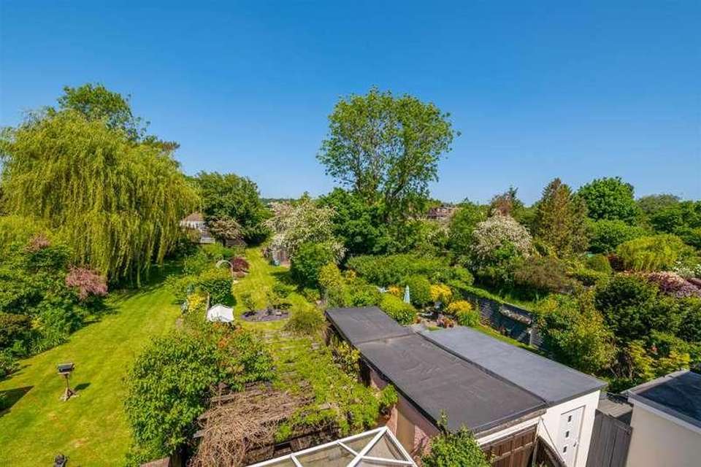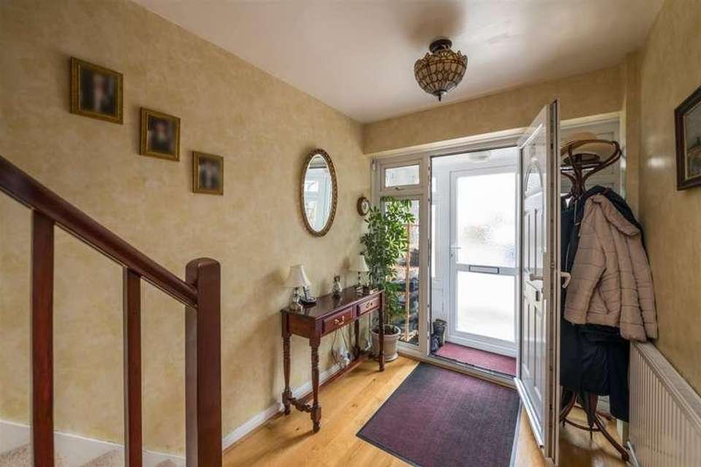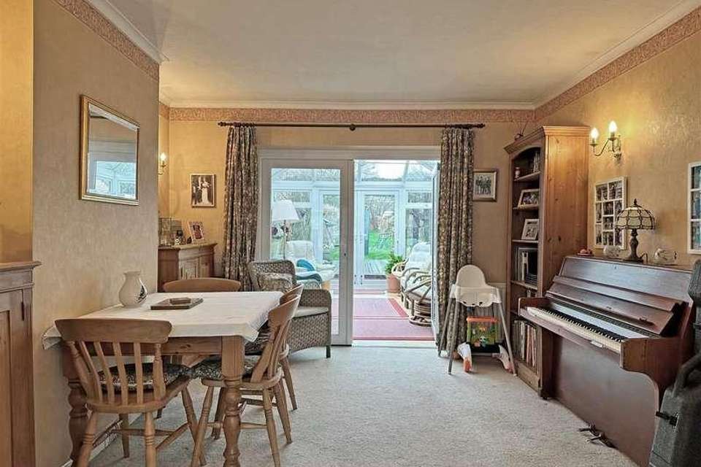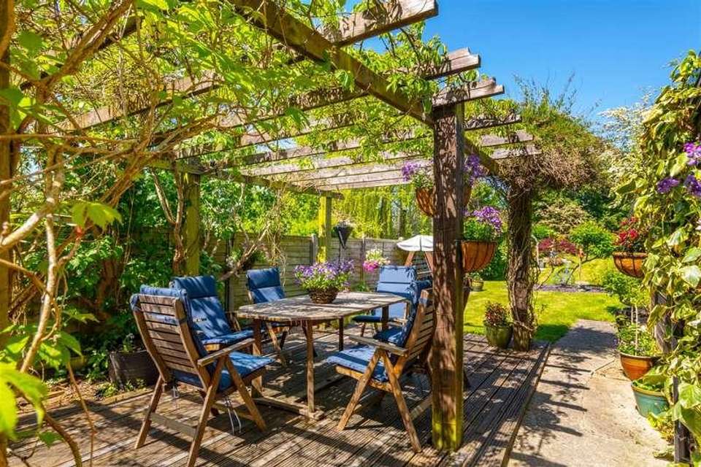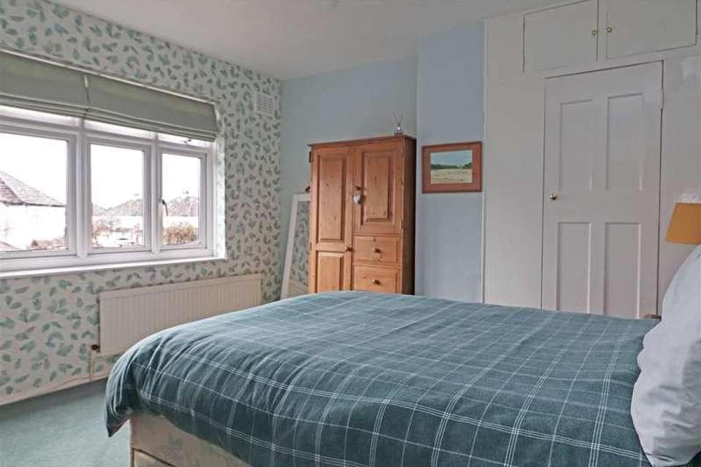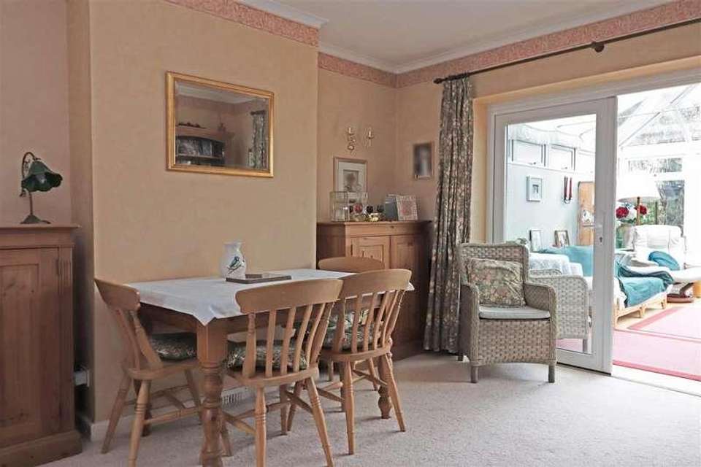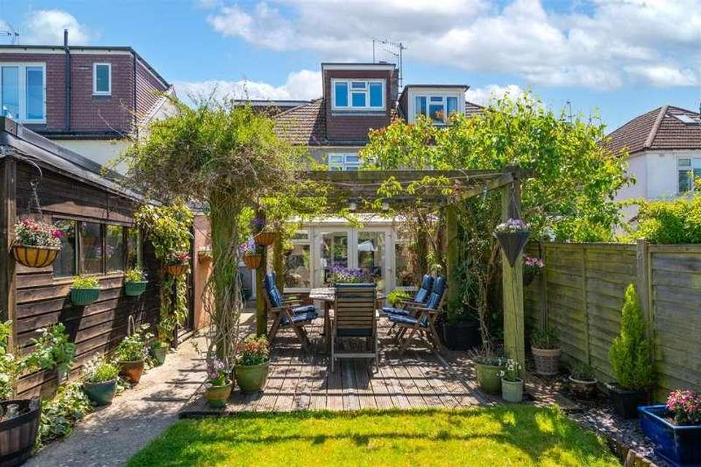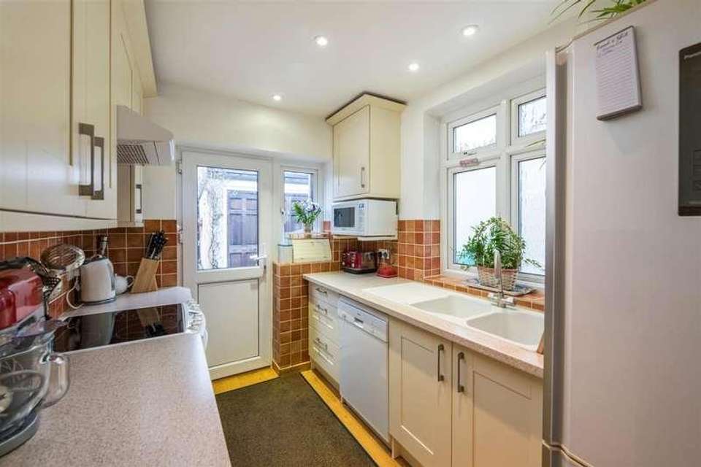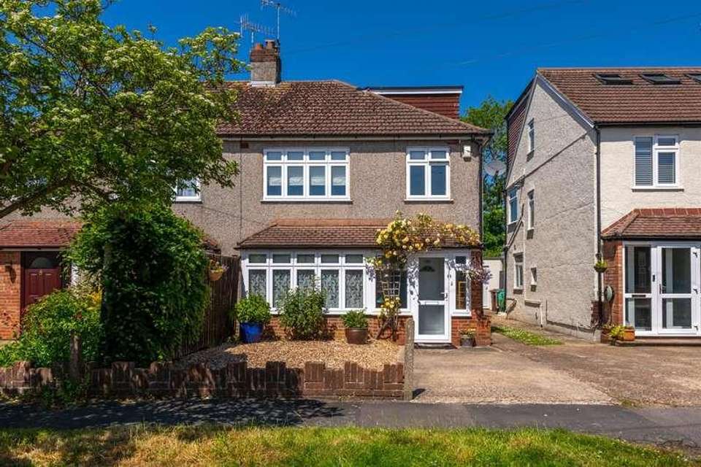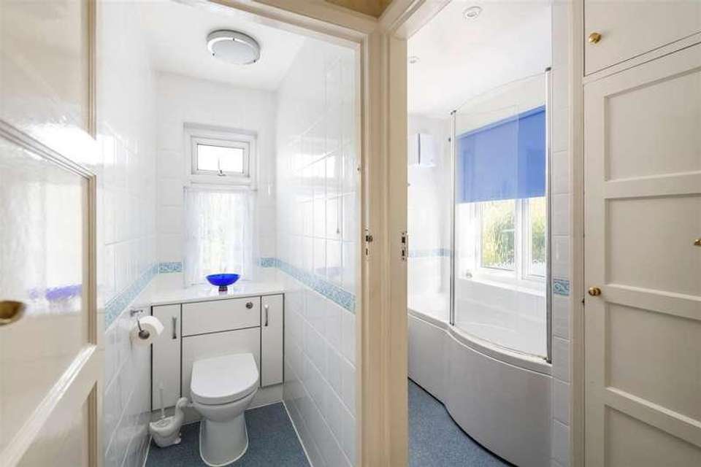4 bedroom semi-detached house for sale
Reigate, RH2semi-detached house
bedrooms
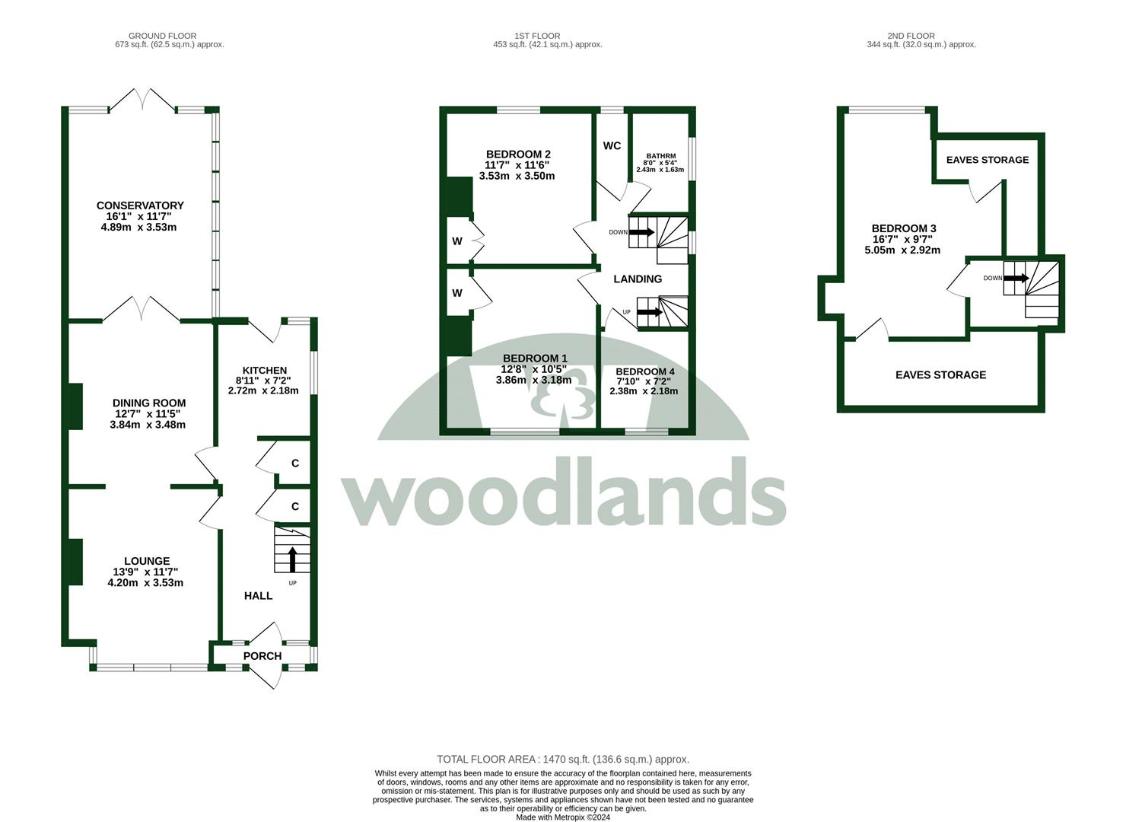
Property photos


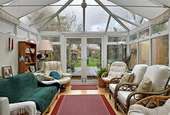
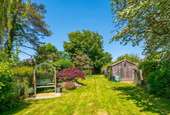
+19
Property description
*** SEMI DETACHED FAMILY HOME WITH A WELL ESTABLISHED GARDEN, OFF ROAD PARKING AND A HOME OFFICE, LOCATED CLOSE TO SHOPS AND SCHOOLS ***Built in the 1930s, this semi detached home benefits from being in a superb location within easy reach of highly regarded schools, local shops and the thriving market town centre of Reigate.The house itself has an enclosed entrance porch which has a door to the entrance hall, there are stairs to the first floor with storage built in under the stairs and a utility cupboard. You have a living room to the front with a double glazed bay window, to the rear you have a fitted kitchen which has direct access to the rear, and there is a separate dining room which has double doors to a large conservatory that overlooks the garden.On the first floor there is a landing with a double glazed window to the side, you have two double bedrooms, both of which have fitted wardrobes, there is a single bedroom and a bathroom with a separate WC. On the top floor there is another double bedroom that has extensive eaves storage and a double glazed window to the rear that offers superb views over the garden and up towards Priory Park.Outside there is off road parking to the front with a low walled boundary and the addition of a shared drive that leads to a side access gate. At the rear you have a wonderful 200ft garden which is mature and well established therefore requiring minimal upkeep. The garden comprises an extensive lawn area, a pergola with a decked seating area off the conservatory and a timber shed. The detached garage has been converted into a 7'9 x 6'9 store room and an additional store area with a dual aspect home office that has a door directly onto the garden and has power, light and broadband connected.Nearby there is a parade of local shops, which include a family butchers, bakers and a Co-op, all within half a mile, and Reigate town centre, with its excellent selection of shops and restaurants, can be found only 1.25 miles away.ROOM DIMENSIONS:ENTRANCE PORCH2.39m x 0.64m (7'10 x 2'1)ENTRANCE HALL4.75m x 2.06m (15'7 x 6'9)LOUNGE4.19m x 3.61m (13'9 x 11'10)DINING ROOM3.84m x 3.48m (12'7 x 11'5)KITCHEN2.72m x 2.18m (8'11 x 7'2)CONSERVATORY4.90m x 3.53m (16'1 x 11'7)FIRST FLOOR:BEDROOM ONE3.86m x 3.18m (12'8 x 10'5)BEDROOM TWO3.53m x 3.51m (11'7 x 11'6)BEDROOM FOUR2.39m x 2.18m (7'10 x 7'2)BATHROOM2.44m x 1.63m (8'0 x 5'4)SEPARATE WC1.57m x 0.84m (5'2 x 2'9)SECOND FLOOR:BEDROOM THREE5.05m x 2.92m (16'7 x 9'7)GAS CENTRAL HEATINGDOUBLE GLAZED WINDOWSLARGE REAR GARDENGARDEN OFFICE2.87m x 2.36m (9'5 x 7'9)TWO STORAGE ROOMS
Interested in this property?
Council tax
First listed
3 weeks agoReigate, RH2
Marketed by
Woodlands Estate Agents Ltd 49 Station Road,Redhill,Surrey,RH1 1QHCall agent on 01737 771777
Placebuzz mortgage repayment calculator
Monthly repayment
The Est. Mortgage is for a 25 years repayment mortgage based on a 10% deposit and a 5.5% annual interest. It is only intended as a guide. Make sure you obtain accurate figures from your lender before committing to any mortgage. Your home may be repossessed if you do not keep up repayments on a mortgage.
Reigate, RH2 - Streetview
DISCLAIMER: Property descriptions and related information displayed on this page are marketing materials provided by Woodlands Estate Agents Ltd. Placebuzz does not warrant or accept any responsibility for the accuracy or completeness of the property descriptions or related information provided here and they do not constitute property particulars. Please contact Woodlands Estate Agents Ltd for full details and further information.


