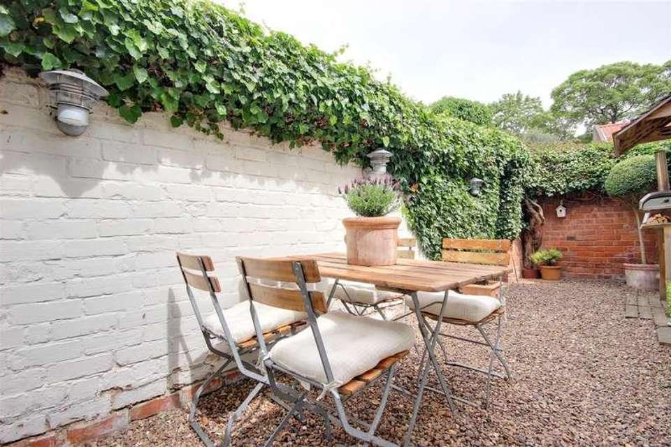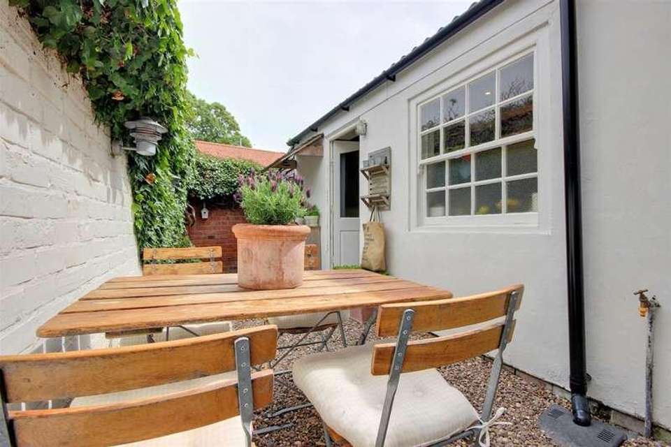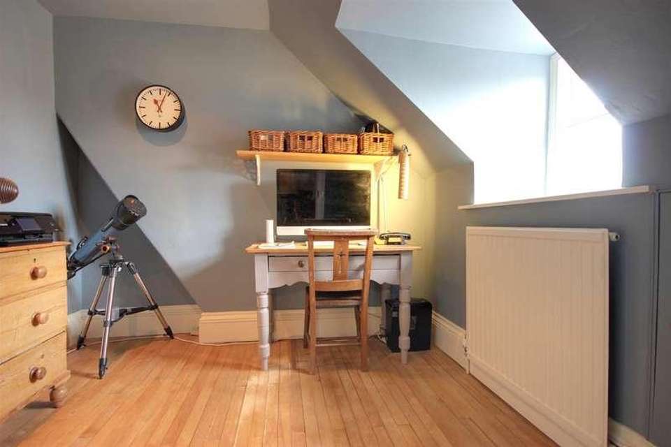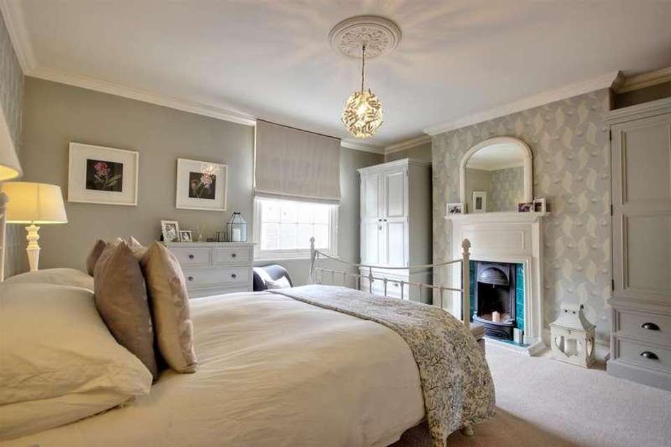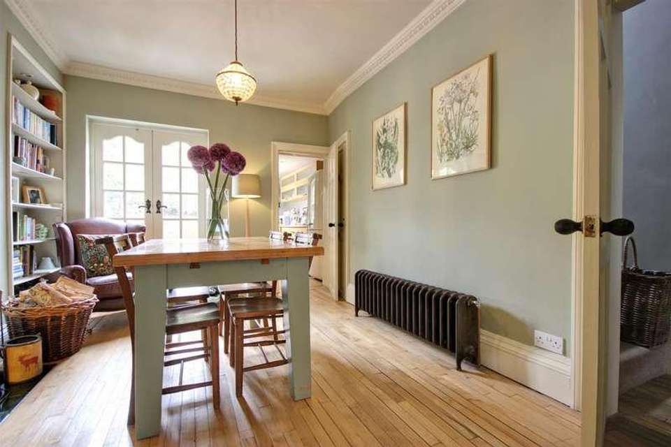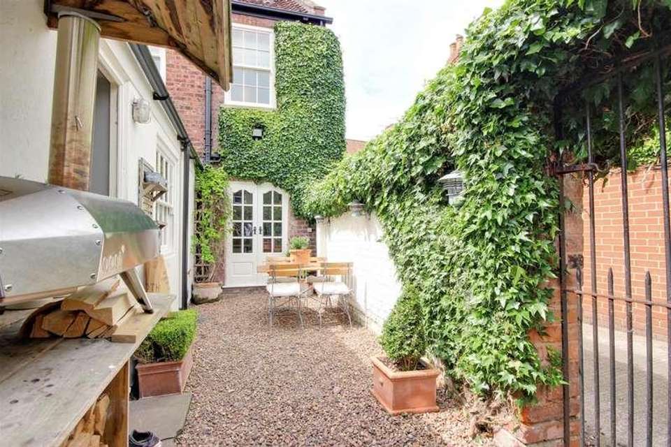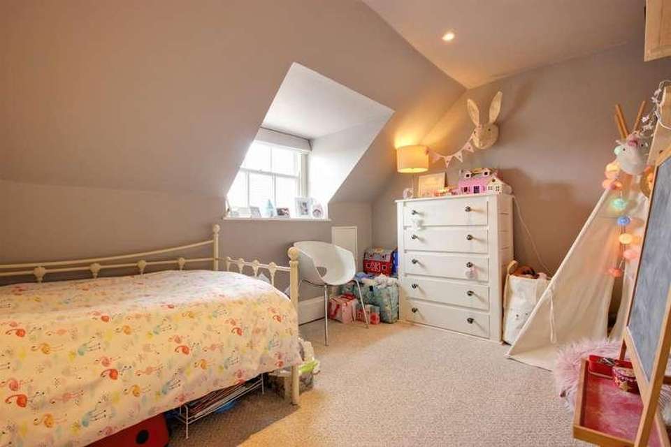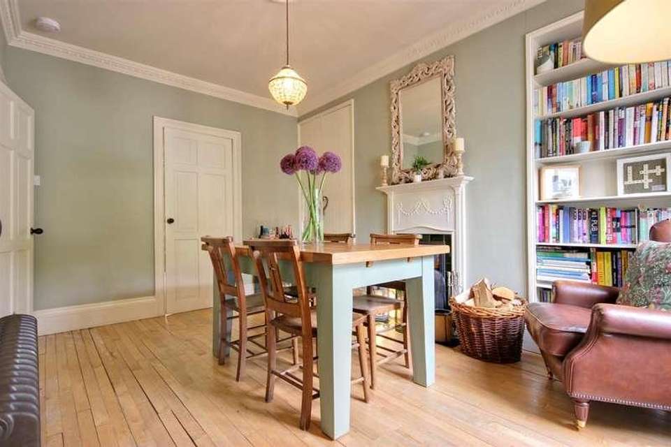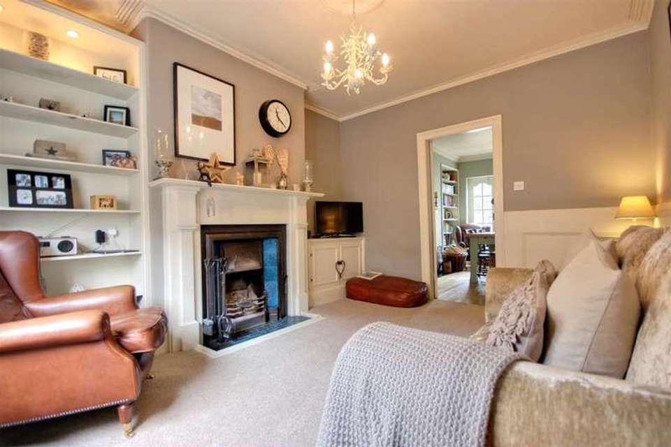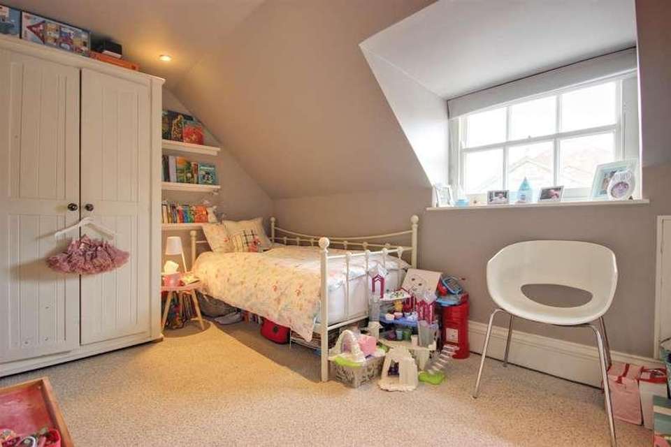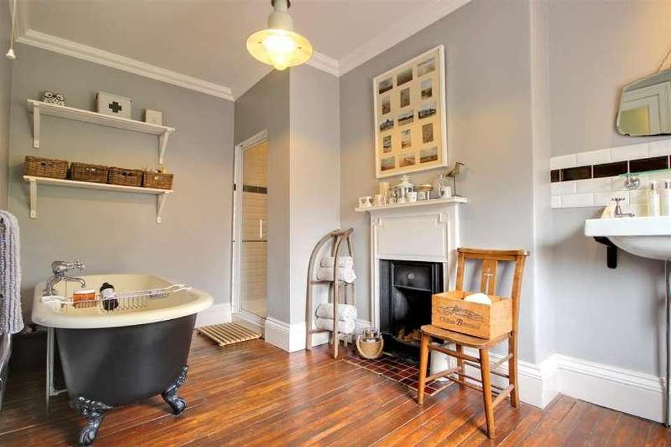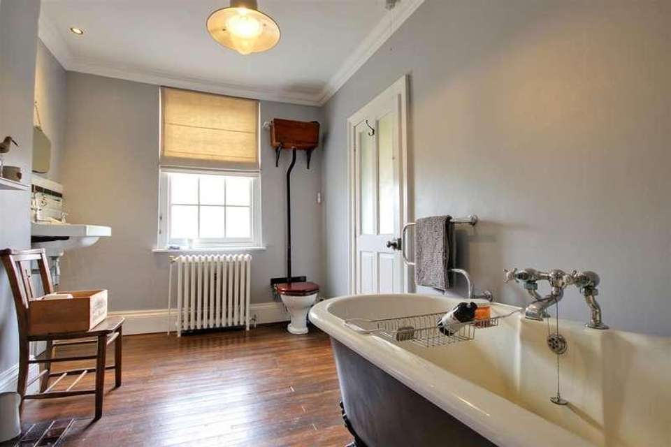3 bedroom town house for sale
Beverley, HU17terraced house
bedrooms
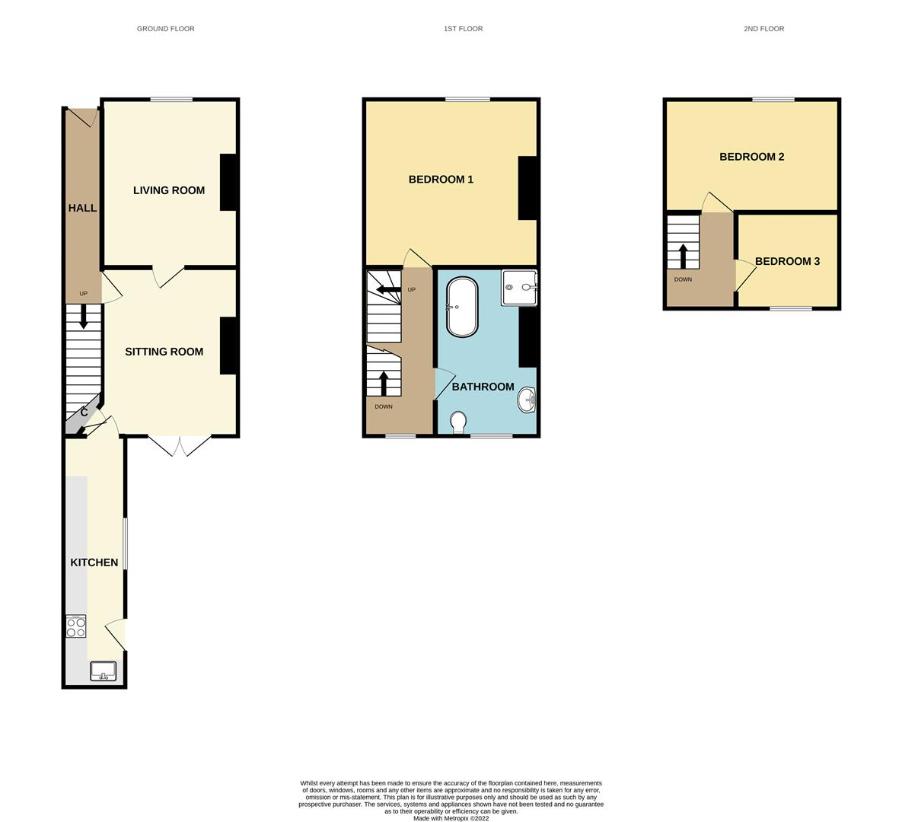
Property photos

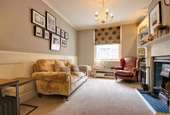
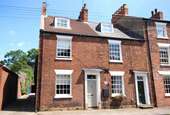
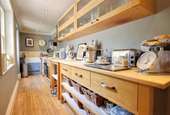
+13
Property description
Charming, homely centrally located period house.***** Private Parking to Rear *****A beautiful and charming period end terrace, situated in an ideal central location on historic Walkergate. Immaculately presented and with a superb warm and cosy feel, this property is sure to enchant everyone who visits. With two well proportioned reception rooms and three bedrooms arranged over two floors, the property has been lovingly enhanced over many years to retain its period charm. Having parking to the rear and an easy to maintain courtyard garden, very few properties with such desirability remain in central Beverley!LOCATIONThis beautiful property is centrally located on historic Walkergate which runs almost parallel to the pedestrianised Toll Gavel. Situated directly opposite the notable United Reformed Church, the property enjoys a position surrounded by similar properties of architectural merit.THE ACCOMMODATION COMPRISESGROUND FLOORENTRANCE HALL5.00m x 0.91m (16'5 x 3')Timber front door with window over, solid maple floor, cast iron radiator and stairs to the first floor accommodation.LIVING ROOM3.99m x 3.23m (13'1 x 10'7)A well proportioned and cosy room having a beautiful period fireplace with blue tiled hearth and back housing an open grate fire. Part wood panelling to walls, cupboards and shelves in alcoves, sash window to the front elevation and two cast iron radiators.SITTING ROOM4.01m x 3.20m (13'2 x 10'6)Painted cast iron fireplace, solid wooden floor, shelves and cupboards in alcoves, cupboard under stairs and French doors leading out into the garden.KITCHEN5.97m x 1.47m (19'7 x 4'10)A beautiful kitchen having freestanding solid wood units with butchers block worksurfaces. Four ring electric hob with extractor over, Belfast sink, tiled splashbacks, solid wooden floor, space and plumbing for fridge freezer. Window to the side elevation and timber glass panelled door opening out into the garden.FIRST FLOORLANDINGWindow to the rear elevation and staircase to the second floor accommodation.BEDROOM 14.37m x 3.96m (14'4 x 13')A beautifully proportioned double room, cast iron fireplace with blue tiled hearth and back, sash window to the front elevation, cast iron radiators.BATHROOM3.96m x 2.54m (13' x 8'4)Four piece sanitary suite sympathetic to the age of the house comprising free standing enamelled roll top bath, shower enclosure, WC with overhead cistern and large wall hung hand wash basin. Cast iron fireplace, solid wood floor, window to the rear elevation and electric towel rail.SECOND FLOORLANDINGBEDROOM 24.11m x 2.67m (13'6 x 8'9)Window to the front elevation.BEDROOM 32.62m x 2.24m (8'7 x 7'4)Currently used as a study, sash window to the rear elevation and solid wood floor.OUTSIDEThe property has a small front forecourt area approximately a metre wide. The rear garden is easy to maintain and has been laid under gravel, with a shed for storage. A cast iron gate opens onto a right of way with vehicular access to the side of the property. Immediately behind the property (alongside a garage) is the parking space for the property. This space is leased for ?150PA and has approximately 70 years left on the lease (to be checked by the buyers solicitor).SERVICESAll mains services are available or connected to the property.CENTRAL HEATINGThe property benefits from a gas fired central heating system.TENUREWe believe the tenure of the property to be Freehold (this will be confirmed by the vendor's solicitor).VIEWINGPlease contact Quick and Clarke's Beverley office on 01482 886200 to arrange an appointment to view.FINANCIAL SERVICESQuick & Clarke are delighted to be able to offer the locally based professional services of PR Mortgages Ltd to provide you with impartial specialist and in depth mortgage advice. With access to the whole of market and also exclusive mortgage deals not normally available on the high street we are confident that they will be able to help find the very best deal for you.Take the difficulty out of finding the right mortgage; for further details contact our Beverley office on 01482 886200 or email beverley@qandc.net
Interested in this property?
Council tax
First listed
Over a month agoBeverley, HU17
Marketed by
Quick & Clarke Grindell House,35 North Bar Within,Beverley,HU17 8DBCall agent on 01482 844444
Placebuzz mortgage repayment calculator
Monthly repayment
The Est. Mortgage is for a 25 years repayment mortgage based on a 10% deposit and a 5.5% annual interest. It is only intended as a guide. Make sure you obtain accurate figures from your lender before committing to any mortgage. Your home may be repossessed if you do not keep up repayments on a mortgage.
Beverley, HU17 - Streetview
DISCLAIMER: Property descriptions and related information displayed on this page are marketing materials provided by Quick & Clarke. Placebuzz does not warrant or accept any responsibility for the accuracy or completeness of the property descriptions or related information provided here and they do not constitute property particulars. Please contact Quick & Clarke for full details and further information.






