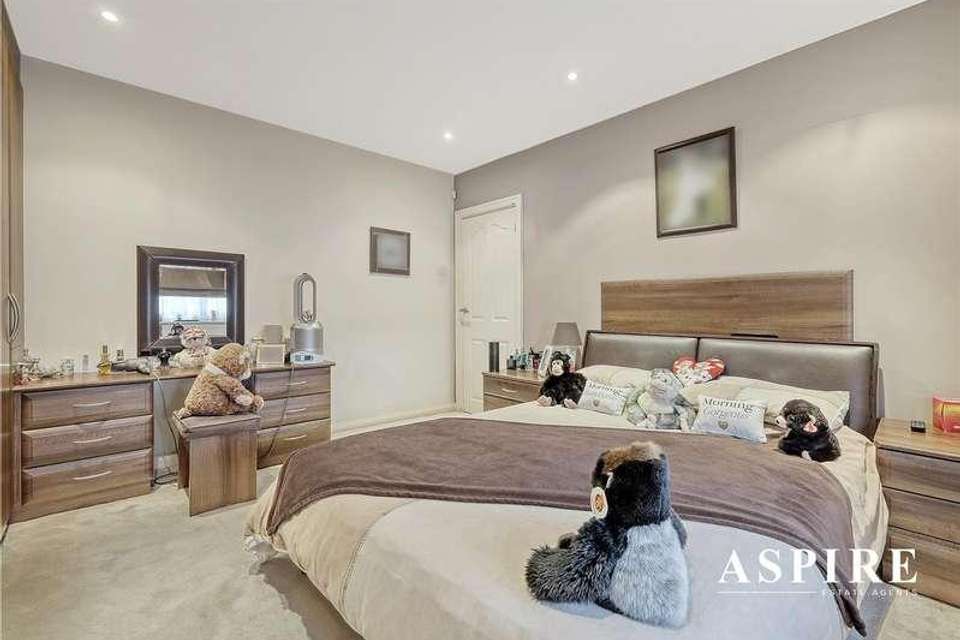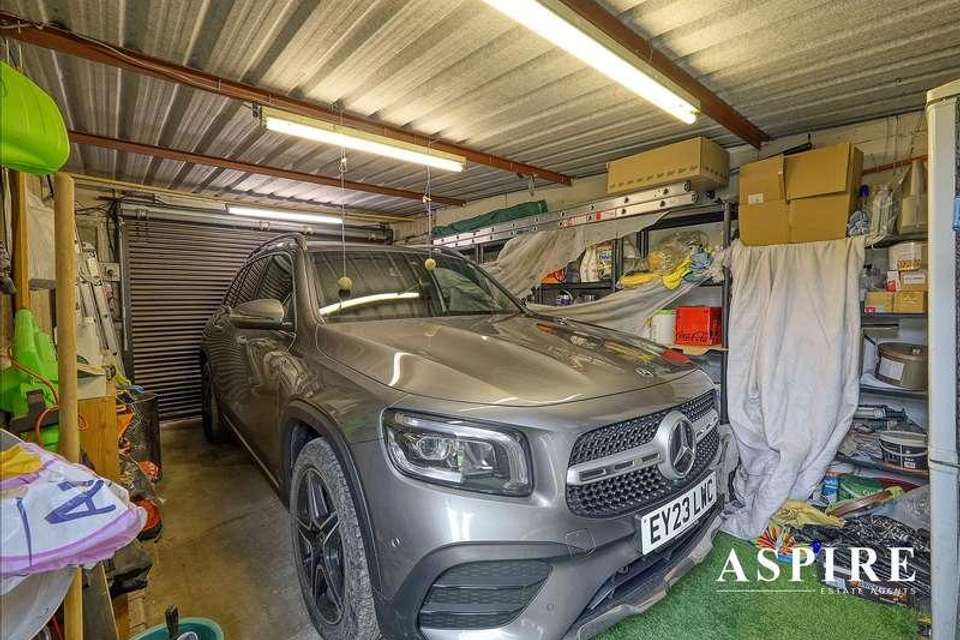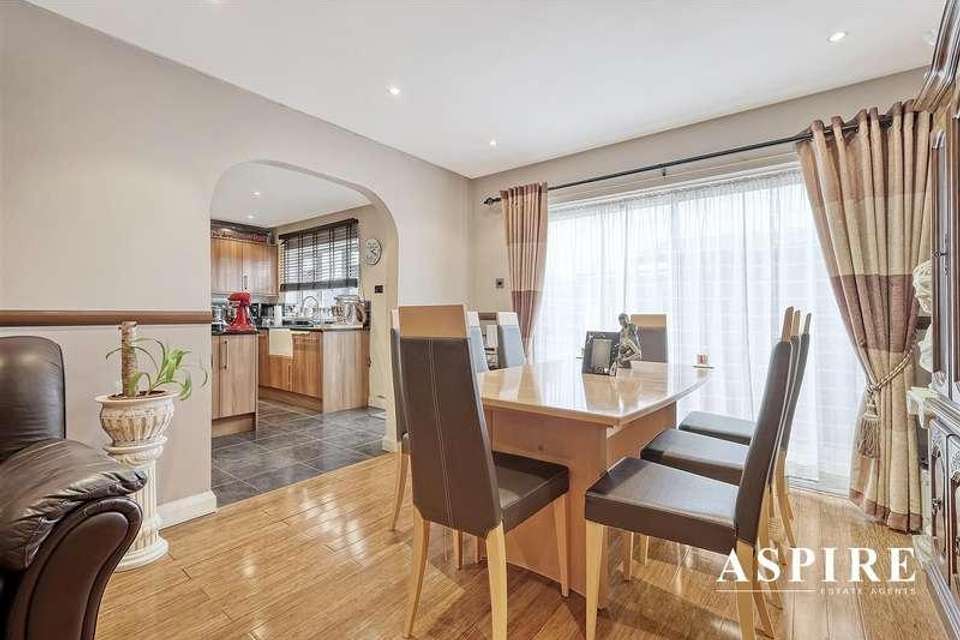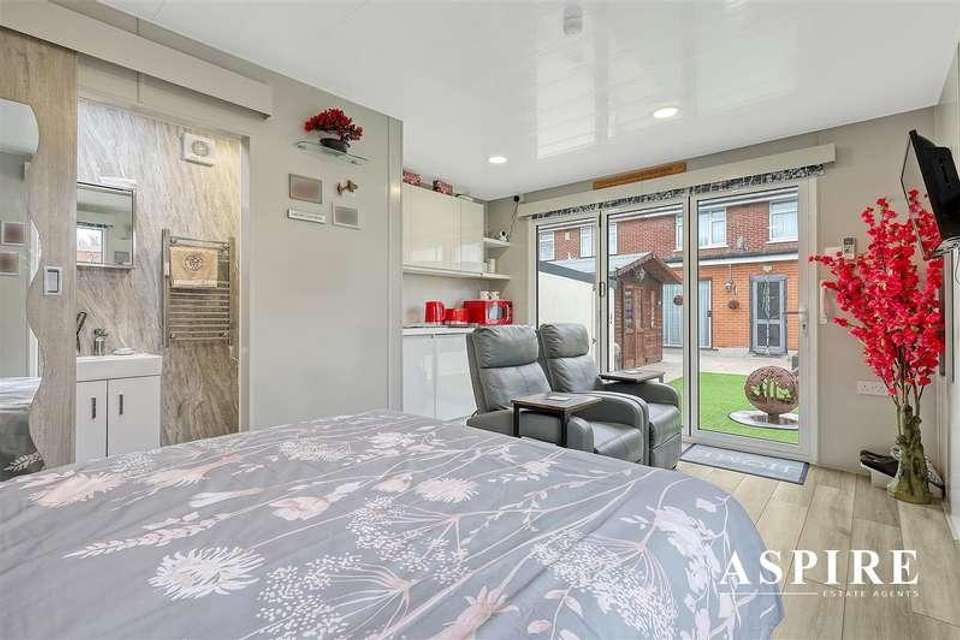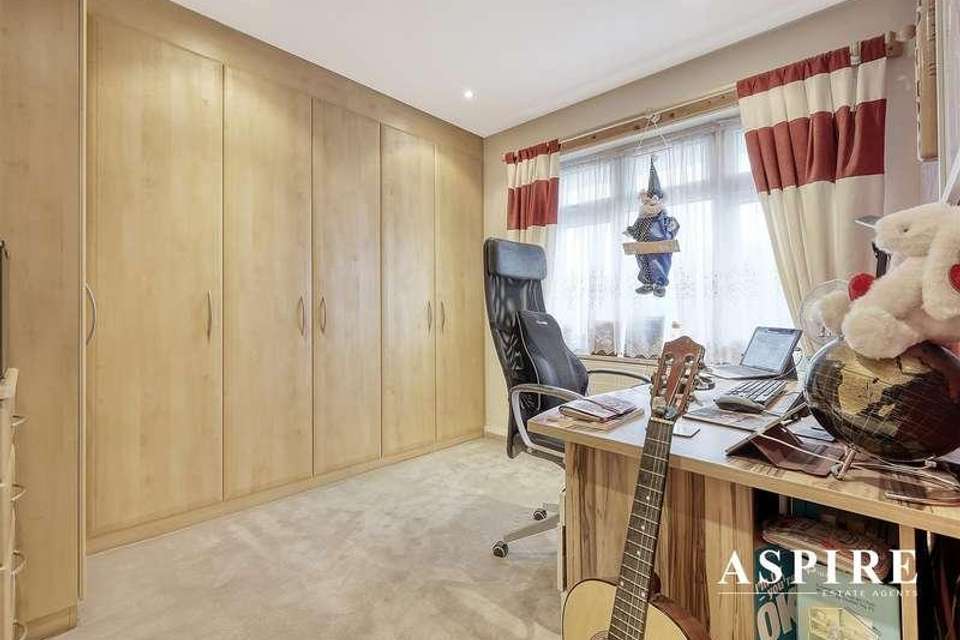4 bedroom semi-detached house for sale
Grays, RM17semi-detached house
bedrooms
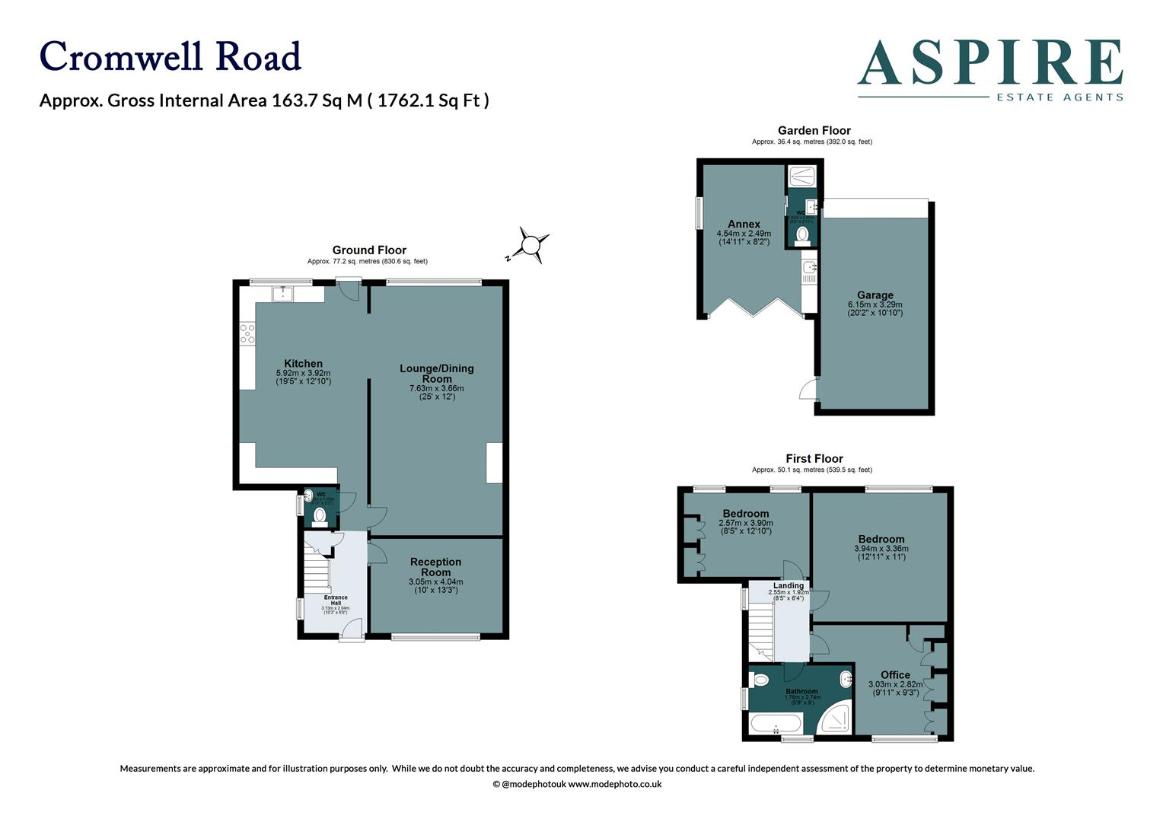
Property photos


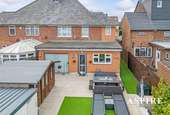
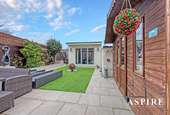
+20
Property description
GUIDE PRICE ?535,000-?575,000 LARGE FAMILY HOME! Welcome to this spacious three-bedroom semi-detached family home, extended for added comfort. Conveniently located near Grays High Street & Grays Station, this property offers ample living space throughout, a large kitchen/breakfast room, a 23ft lounge/diner, sitting room, and a convenient cloakroom, providing all the essential amenities for comfortable living. Outbuilding offering versatility with a Howdens kitchen, modern bathroom suite, laminated flooring, and Bi-folding doors, and low maintenance features including composite cladding, outside lighting, and a fitted air conditioning unit. To fully appreciate the charm and functionality of this family home, contact our office today to schedule a viewing.ENTRANCE HALLSkimmed ceiling, spotlighting, front aspect UPVC door with double glazed obscured window, side aspect UPVC double glazed window, under stairs storage cupboard, radiator and polished bamboo flooring.Doors leading to:RECEPTION ROOM/BEDROOM FOURSkimmed ceiling, spotlighting, front aspect UPVC double glazed window, radiator and carpeted flooring.LIVING/DINING ROOMSkimmed ceiling, spotlighting, rear aspect UPVC double glazed sliding patio doors, radiator, feature fireplace and polished bamboo flooring.Opening leading to:KITCHENSkimmed ceiling, spotlighting, rear aspect UPVC double glazed obscured back door and UPVC double glazed window, radiator and tiled flooring. Kitchen consists of a range of base and eye level wood effect kitchen units with onyx countertop, kitchen island, integrated butler sink, washing machine, dishwasher, and extraction unit, space for American style fridge freezer and range master oven and hob unit, both of which may be staying with the property.LANDINGSkimmed ceiling, spotlighting, loft hatch, side aspect UPVC double glazed window, radiator and carpeted flooring.Doors leading to:BEDROOM ONESkimmed ceiling, spotlighting, rear aspect UPVC double glazed window, radiator, fitted wardrobes and carpeted flooring.BEDROOM TWOSkimmed ceiling, inset spotlighting, front aspect UPVC double glazed window, radiator, fitted wardrobes, fitted shelving and carpeted flooring.BEDROOM THREESkimmed ceiling, spotlighting, two rear aspect UPVC double glazed windows, fitted wardrobes, radiator and carpeted flooring.BATHROOMFour piece family bathroom with skimmed ceiling, spotlighting, front and side aspect UPVC double glazed obscured windows, air vent, floor to ceiling tiled walls, heated towel rack and tiled flooring.REAR GARDENSide access to garden with Astroturf made into a putting green, another section with Astroturf in the centre of the garden, fig tree at rear of garden and multiple water fountains, timber built summerhouse, remainder laid with vitrified porcelain patio slabs arranged into a patioed area and paths leading to:ANNEXE GARDEN ROOMInset spotlighting, side aspect UPVC double glazed window, front aspect UPVC double glazed bi-fold doors with remote control roller blinds, air conditioning and heating unit, kitchen area with integrated sink-drainer and undercounter fridge, base and eye level storage units and wood effect flooring. Sliding door leads to 3 piece shower room en-suite with skylight, spotlighting, extraction fan and wood effect flooring.
Council tax
First listed
Over a month agoGrays, RM17
Placebuzz mortgage repayment calculator
Monthly repayment
The Est. Mortgage is for a 25 years repayment mortgage based on a 10% deposit and a 5.5% annual interest. It is only intended as a guide. Make sure you obtain accurate figures from your lender before committing to any mortgage. Your home may be repossessed if you do not keep up repayments on a mortgage.
Grays, RM17 - Streetview
DISCLAIMER: Property descriptions and related information displayed on this page are marketing materials provided by Aspire Estate Agents. Placebuzz does not warrant or accept any responsibility for the accuracy or completeness of the property descriptions or related information provided here and they do not constitute property particulars. Please contact Aspire Estate Agents for full details and further information.








