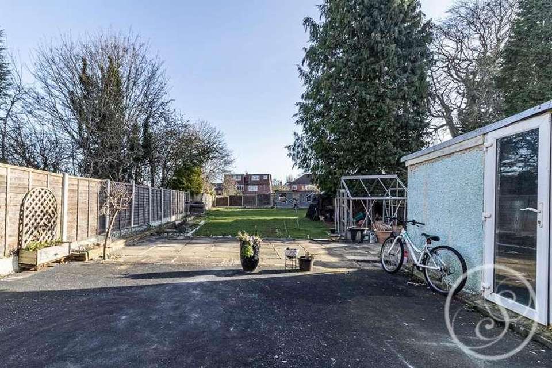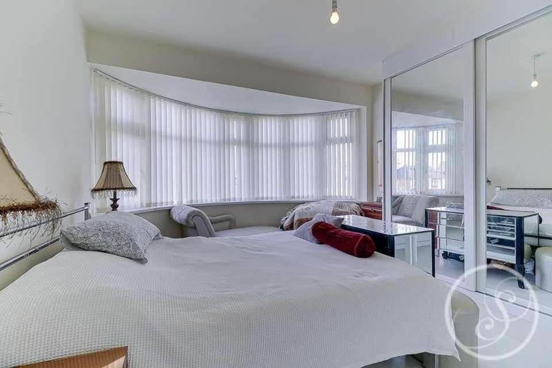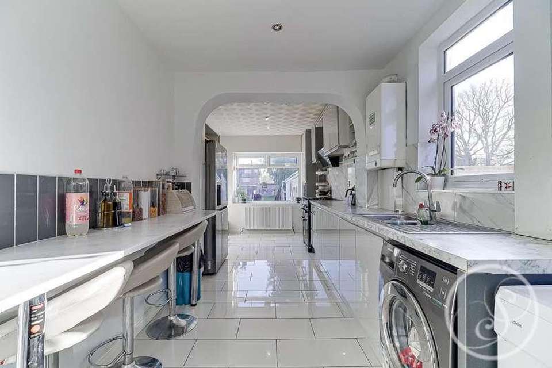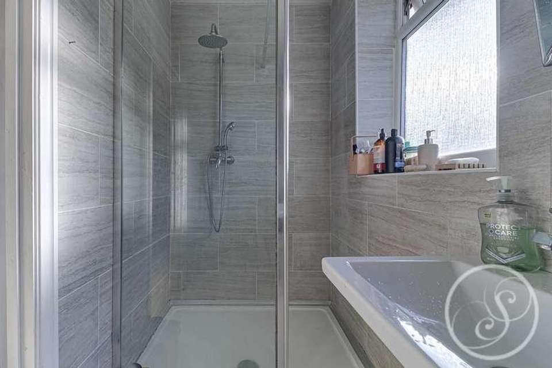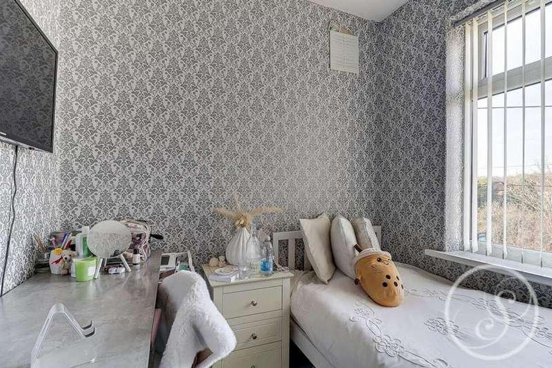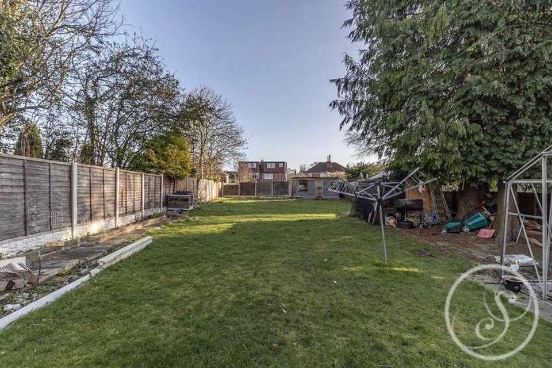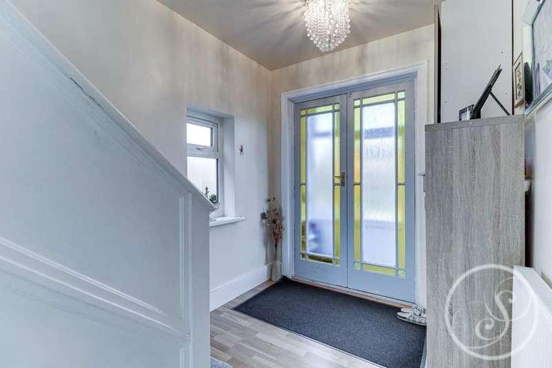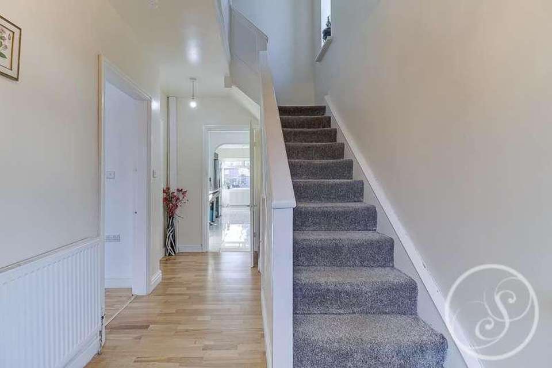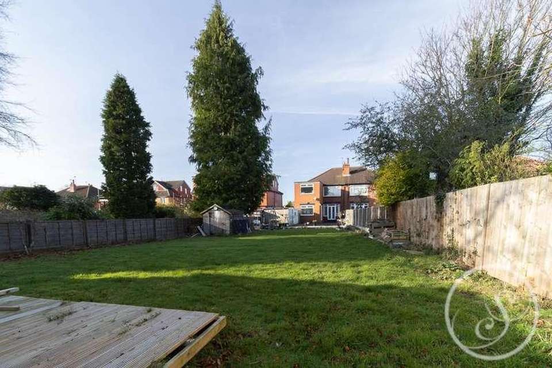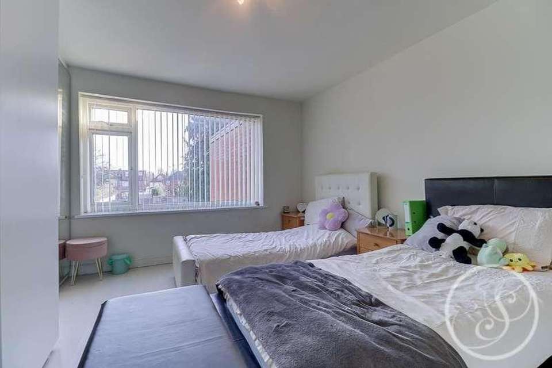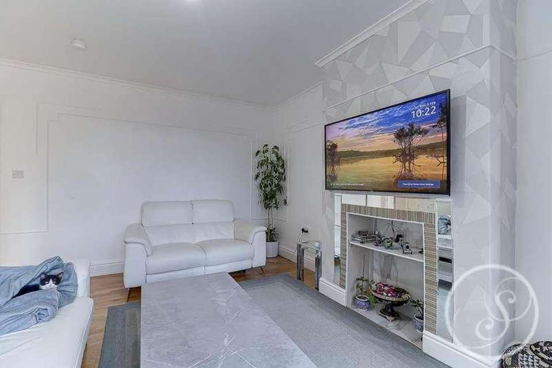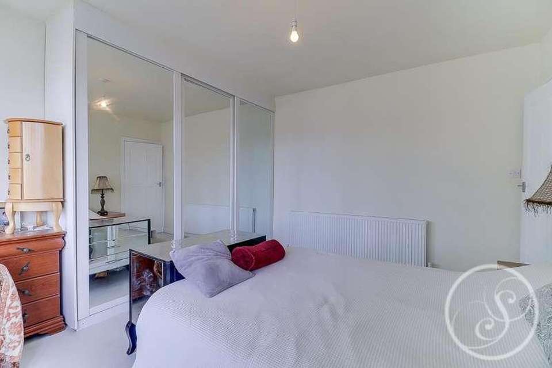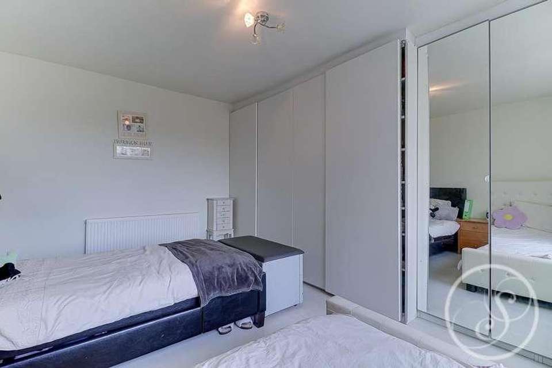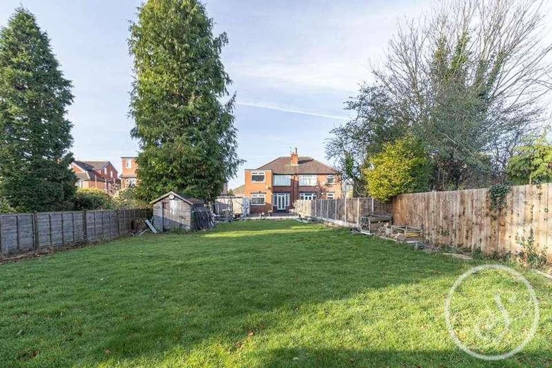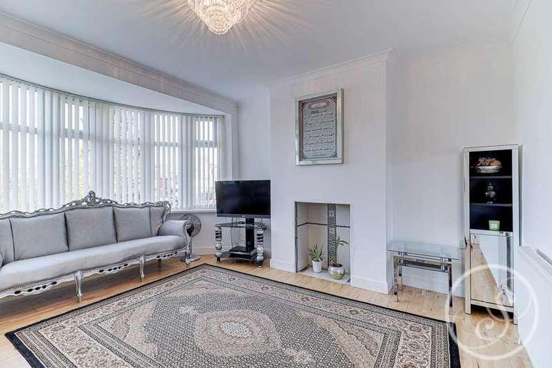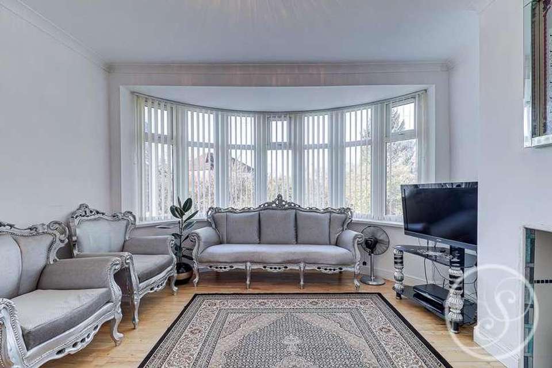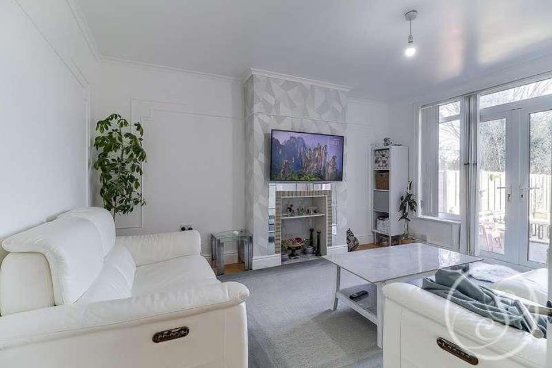4 bedroom semi-detached house for sale
Leeds, LS8semi-detached house
bedrooms
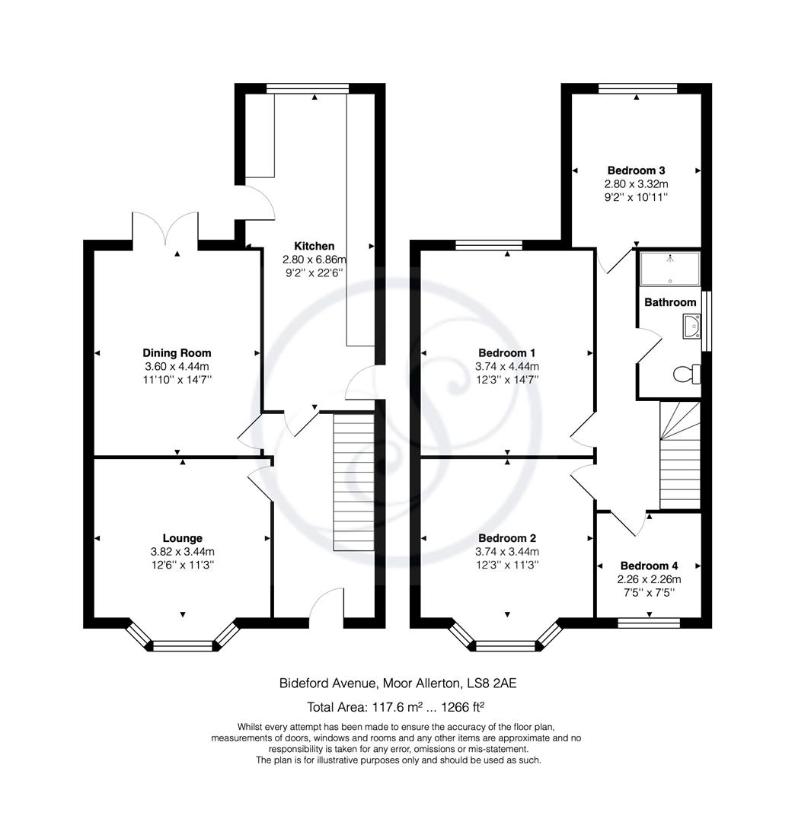
Property photos

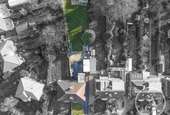
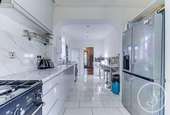
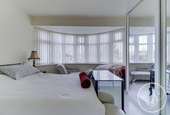
+19
Property description
*** SPACIOUS AND EXTENDED 4-BED SEMI DETACHED PROPERTY A SHORT WALK FROM STREET LANE AND ROUNDHAY PARK *** TWO RECEPTION ROOMS *** EXTENSIVE REAR GARDEN *** FURTHER DEVELOPMENT OPPORTUNITY *** Stoneacre Properties are delighted to present to market this extended semi detached family home. Situated on Bideford Avenue the property is a short walk to Street Lane and Roundhay Park so the property benefits from the easily accessible amenities. Externally, the property boasts an extensive rear garden with patio area and lawn. Internally, the property briefly comprises entrance hallway, lounge, dining room, kitchen to the ground floor, and to the first floor, three double bedrooms, a fourth single bedroom, and the house bathroom. Internal viewings are strongly advised.EntranceEntering the property you are welcomed into the entrance hallway which offers access to the lounge, dining room and kitchen.Lounge3.82 x 3.44 (12'6 x 11'3 )Large spacious bright and airy lounge is finished with laminate flooring a feature fireplace and bay window.Dining Room3.6 x 4.44 (11'9 x 14'6 )Set up as a second living room but also perfect for a dining room, this spacious room offers access out to the rear garden via French doors and is finished with laminate flooring.Kitchen2.8 x 6.86 (9'2 x 22'6 )Modern kitchen has recently been refurbished and is made up of wall and base units and comprises ample storage, plumbing for washing machine/dishwasher, 1.5 bowl stainless steel sink, range cooker, integrated microwave and breakfast bar seating. The room is tiled and offers access out to the rear garden.Primary Bedroom3.74 x 4.44 (12'3 x 14'6 )The spacious primary bedroom overlooks the rear garden and is finished with laminate flooring and fitted storage.Bedroom 23.74 x 3.44 (12'3 x 11'3 )Large second bedroom is again finished with laminate flooring and boasts fitted wardrobes. Large bay window to the front elevation of the property.Bedroom 32.8 x 3.32 (9'2 x 10'10 )Third double bedroom overlooking the rear garden.Bedroom 42.26 x 2.26 (7'4 x 7'4 )Single bedroom ideal for a home office.BathroomTiled bathroom comprises walk in shower, toilet and sink.ExternalExternally, the property boasts an extensive overall plot with huge development opportunity. The rear garden is generous in size and features patio area and lawn. To the front of the property is a garden laid to lawn and driveway that leads up to the detached garage.
Interested in this property?
Council tax
First listed
Over a month agoLeeds, LS8
Marketed by
Stoneacre Properties (West Leeds) 14-16 Robin Lane, Pudsey, LS28 7BNCall agent on 0113 266 5555
Placebuzz mortgage repayment calculator
Monthly repayment
The Est. Mortgage is for a 25 years repayment mortgage based on a 10% deposit and a 5.5% annual interest. It is only intended as a guide. Make sure you obtain accurate figures from your lender before committing to any mortgage. Your home may be repossessed if you do not keep up repayments on a mortgage.
Leeds, LS8 - Streetview
DISCLAIMER: Property descriptions and related information displayed on this page are marketing materials provided by Stoneacre Properties (West Leeds). Placebuzz does not warrant or accept any responsibility for the accuracy or completeness of the property descriptions or related information provided here and they do not constitute property particulars. Please contact Stoneacre Properties (West Leeds) for full details and further information.




