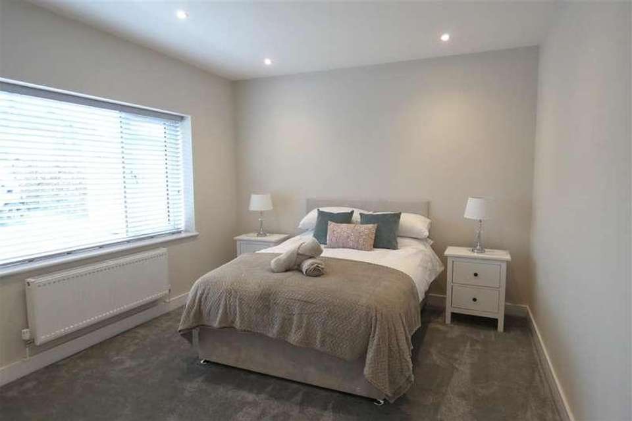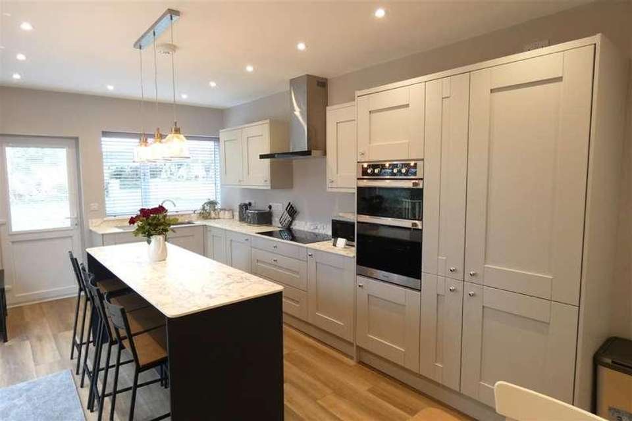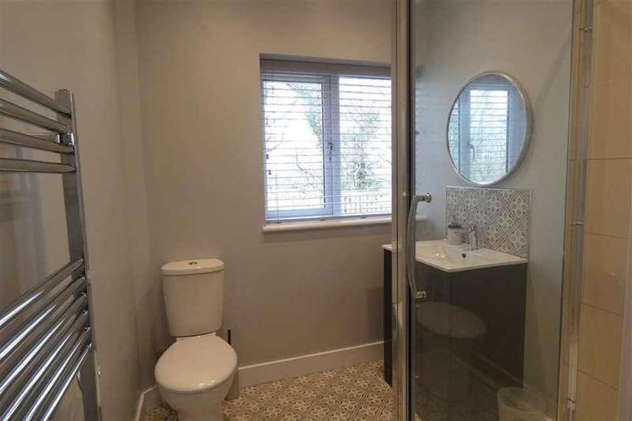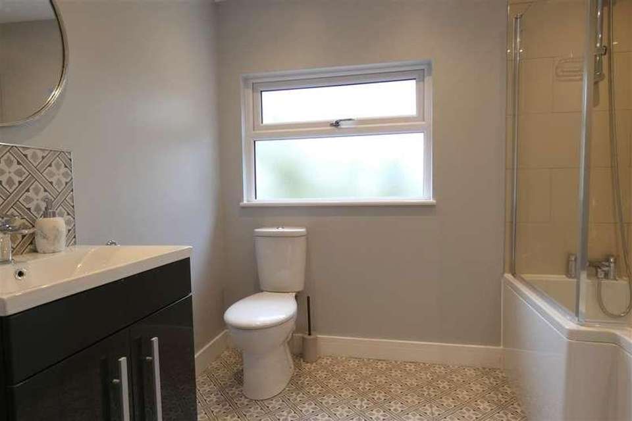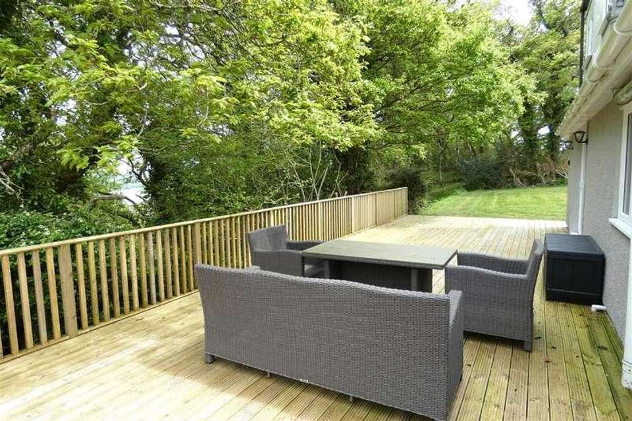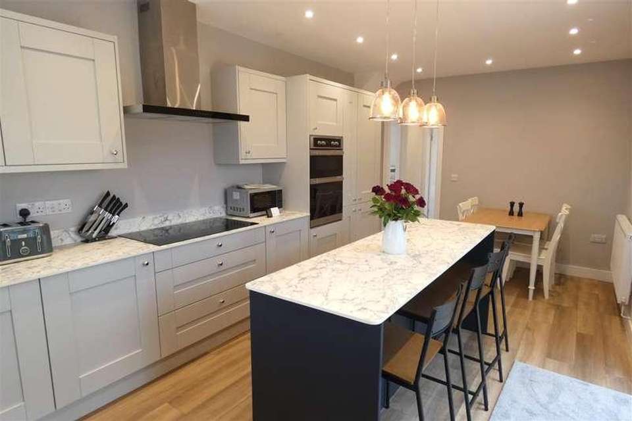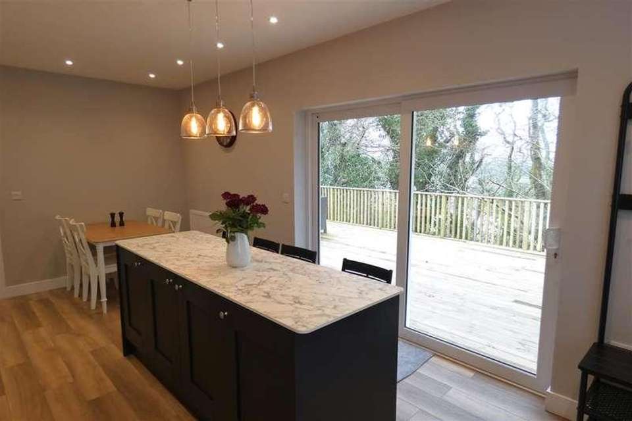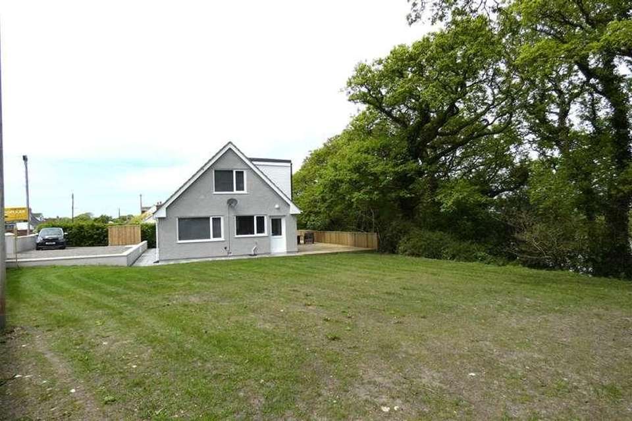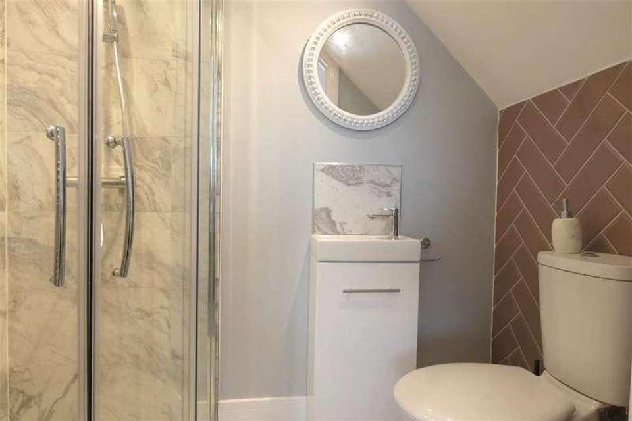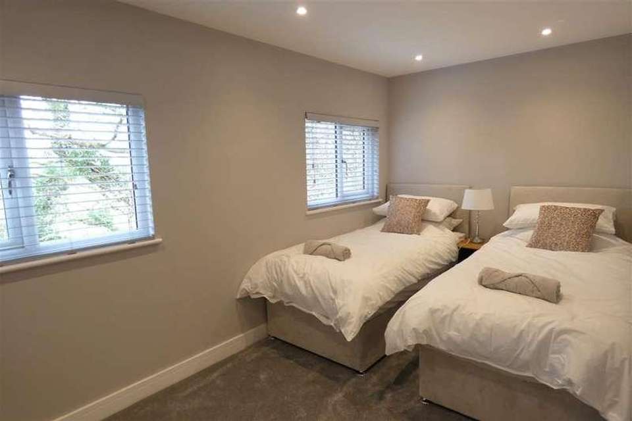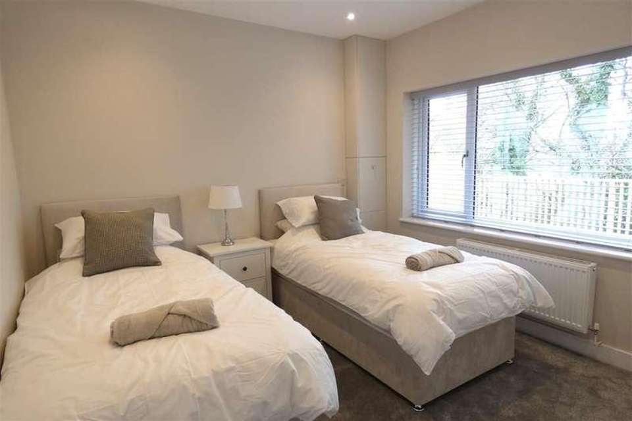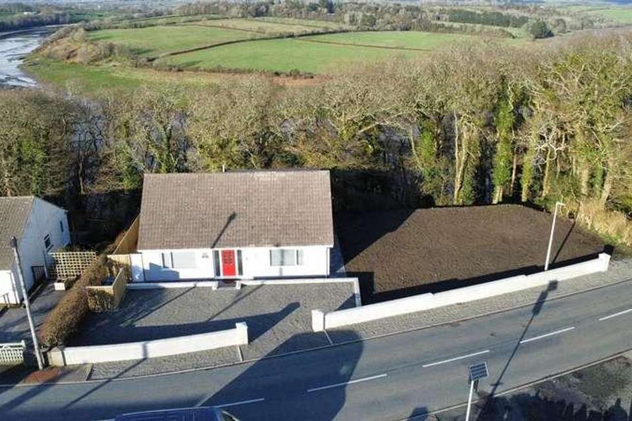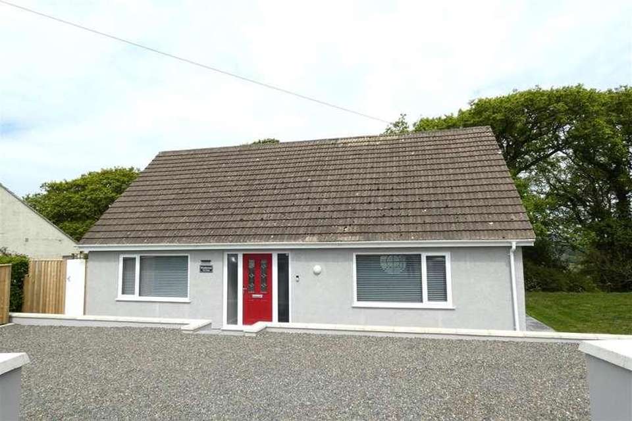5 bedroom bungalow for sale
Haverfordwest, SA62bungalow
bedrooms
Property photos
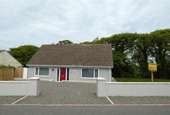
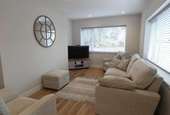
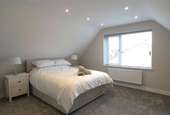
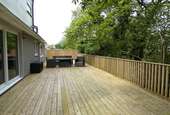
+14
Property description
A recently renovated 4/5 bedroom detached dormer bungalow situated overlooking the cleddau estuary. The property benefits from oil fired central heating, double glazing and ample off road parking. The accommodation briefly comprises hallway, lounge, kitchen / diner, 2nd reception / bedroom, shower room, bathroom, four further bedrooms and master en suite shower room. ** No Chain **. The estuary village of Hook on the Western Cleddau, has local amenities including shop/post office, primary school and sports club, and gives access to the beautiful scenery of the Cleddau Estuary. The county town of Haverfordwest is approximately 5 miles to the north and enjoys a wide variety of amenities including secondary schools, shops, supermarkets, a college of further education, swimming pool, library, restaurants etc.Hallway Composite entrance door, Laminate floor, radiator, spotlights, carpeted stairs to first floor, doors to;Lounge 5.15m (16' 11') x 3.33m (10' 11')Double glazed windows to the front and side, laminate flooring, radiator, spotlights.Kitchen / Diner 6.02m (19' 9') x 3.14m (10' 4')Double glazed window and door to side, patio door to rear leading out onto decking, laminate flooring, radiator. A range of modern wall and base units with compact laminate worktop, matching island units, built in fridge/freezer, washing machine, double oven, induction bob with extractor over.Reception Room / Bedroom 3.94m (12' 11') x 3.33m (10' 11')Double glazed window to the front, fitted carpet, radiator, spotlights.Bedroom 3.15m (10' 4') x 3.09m (10' 2')Double glazed window to the rear, fitted carpet, radiator, spotlights.Shower Room 1.97m (6' 6') x 1.85m (6' 1')Double glazed window to the rear, tile floor, tile shower cubicle, close coupled wc, vanity wash hand basin, heated towel rail, spotlights.First floor Landing Fitted carpet, loft access, airing cupboard, doors to;Bedroom 4.48m (14' 8') x 4.52m (14' 10')Double glazed windows to the side, fitted carpet, radiator, spotlights.Ensuite Corner shower, vanity wash hand basin, close coupled wc, spotlights, extractor, tile floor, part tile walls.Bedroom 4.07m (13' 4') x 2.25m (7' 5')Double glazed windows to the rear, fitted carpet, radiator, spotlights.Bedroom 4.08m (13' 5') x 3.24m (10' 8')Double glazed window to the side, fitted carpet, radiator, spotlights, built in cupbaord.Bathroom 2.54m (8' 4') x 1.97m (6' 6')Obscure double glazed window to rear, tile floor, vanity wash hand basin, close coupled wc, p shape panelled bath with mixer shower over, heated towel rail, extractor fan.Externally Gravel driveway to the front providing ample off road parking. Decked area to the rear with views through woodland over estuary. There is a large garden area to the side which could be laid to lawn. The property also benefits from a second driveway entrance.
Interested in this property?
Council tax
First listed
Over a month agoHaverfordwest, SA62
Marketed by
Popular Move Avallenau House,Merlins Bridge,Haverfordwest,SA61 1XNCall agent on 0330 0883 118
Placebuzz mortgage repayment calculator
Monthly repayment
The Est. Mortgage is for a 25 years repayment mortgage based on a 10% deposit and a 5.5% annual interest. It is only intended as a guide. Make sure you obtain accurate figures from your lender before committing to any mortgage. Your home may be repossessed if you do not keep up repayments on a mortgage.
Haverfordwest, SA62 - Streetview
DISCLAIMER: Property descriptions and related information displayed on this page are marketing materials provided by Popular Move. Placebuzz does not warrant or accept any responsibility for the accuracy or completeness of the property descriptions or related information provided here and they do not constitute property particulars. Please contact Popular Move for full details and further information.





