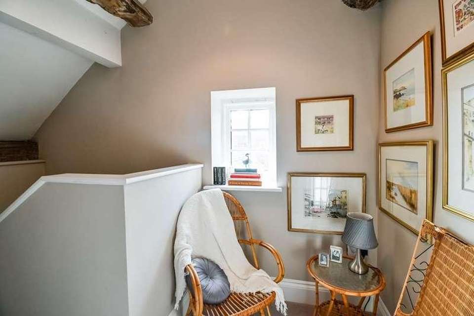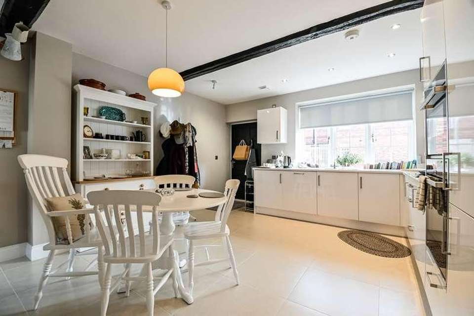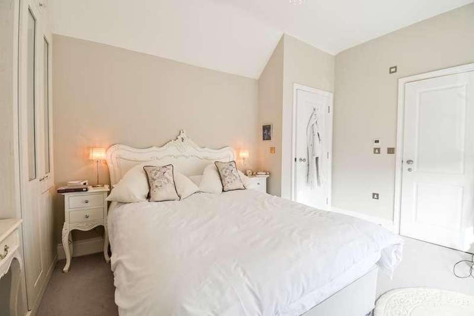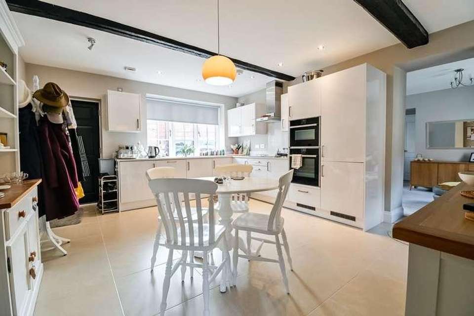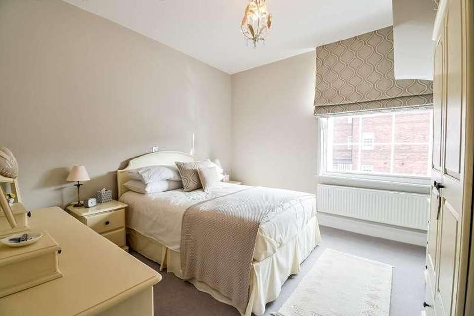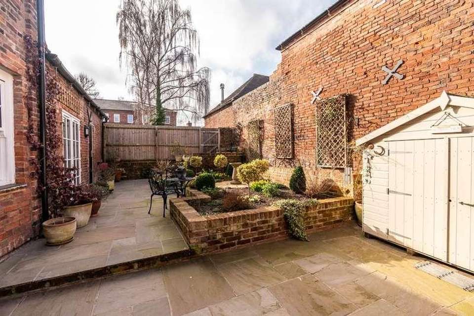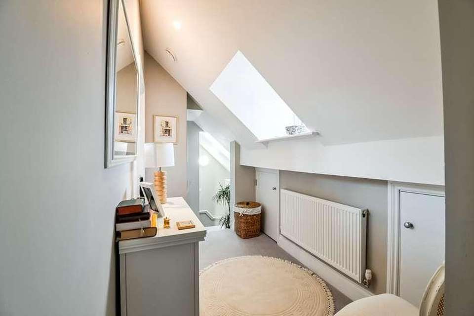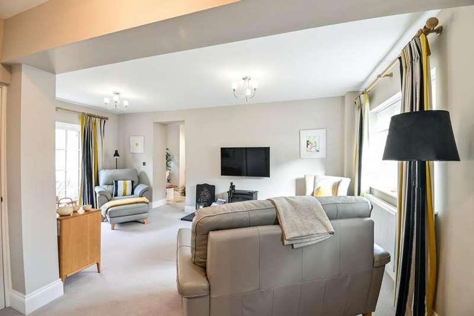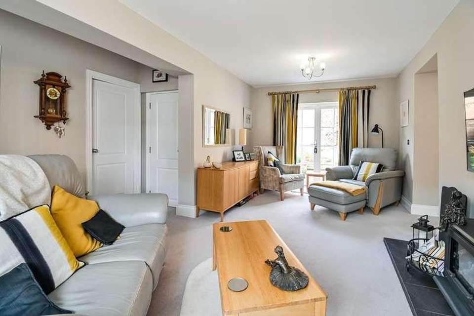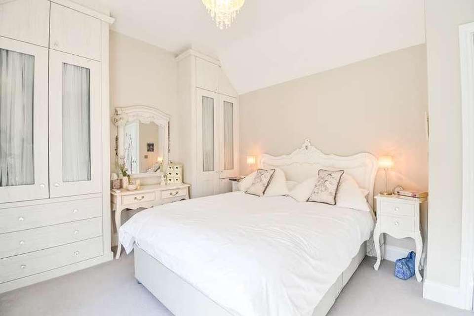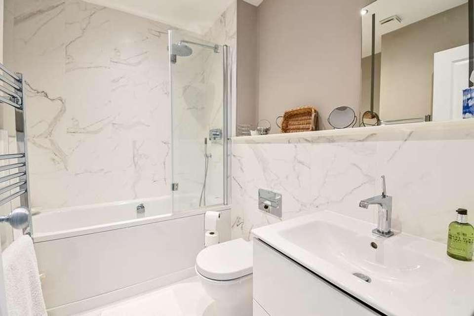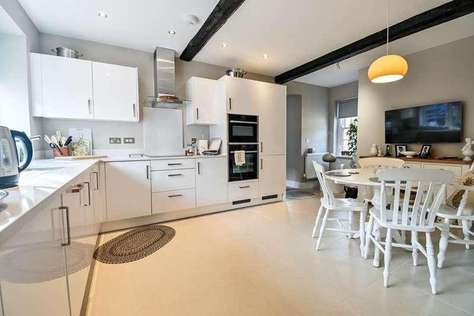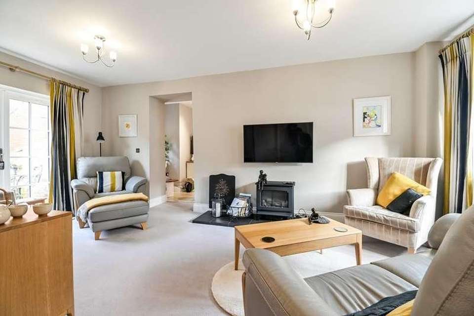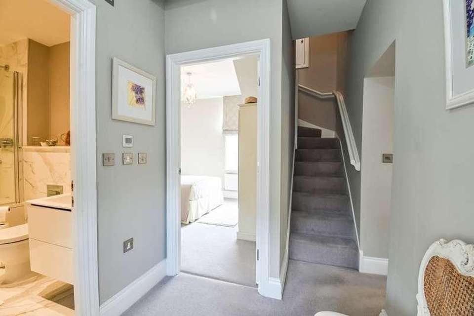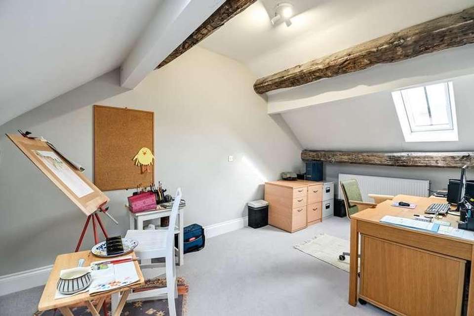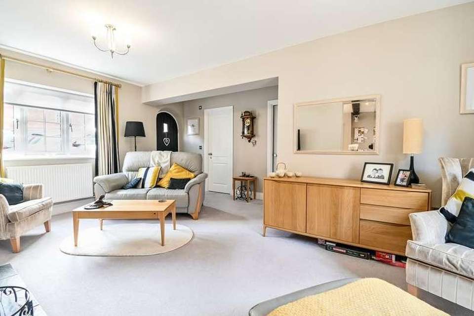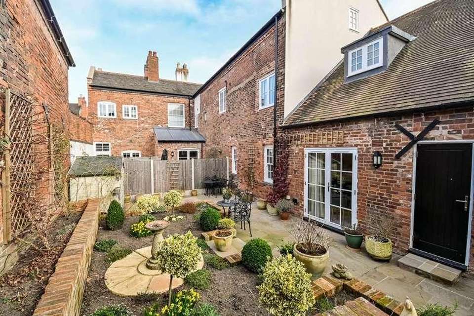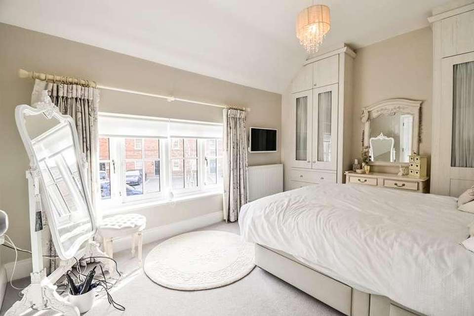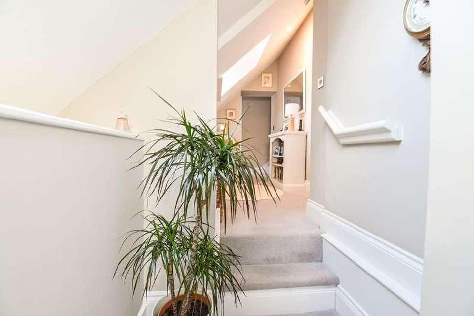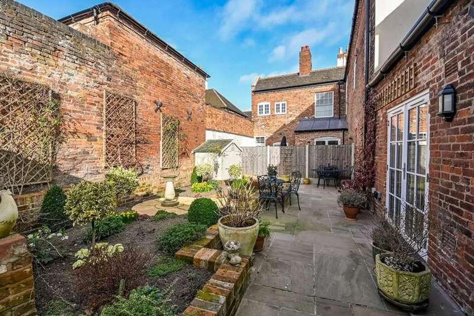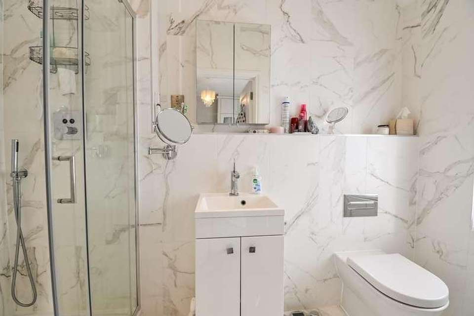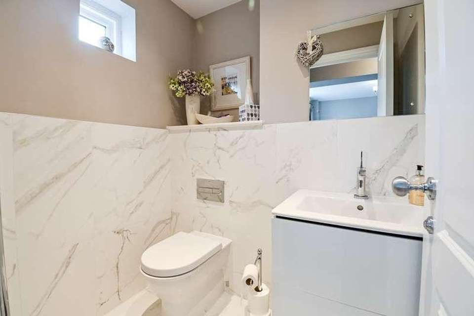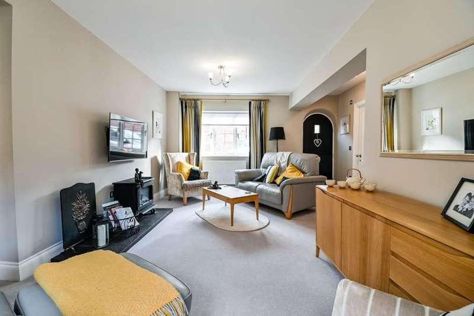3 bedroom terraced house for sale
Lichfield, WS13terraced house
bedrooms
Property photos
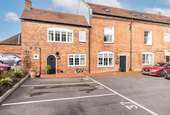
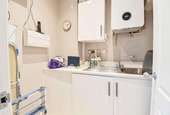

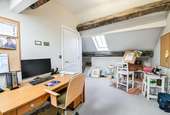
+23
Property description
Forming part of the stunning Beatrice Court town centre development, and one of just two luxurious town houses within the development, The Edgeworth is a truly outstanding property. Set across its three floors there is a natural balance of stylish modern fixtures and fittings nestling alongside the Georgian Grade 2 Listed character inherent within the building. With its two external entrances leading to the parking courtyard, and a beautifully landscaped private garden to the rear, this unique town centre home offers a genuinely rare opportunity. Immaculately presented throughout and with high quality fixtures and fittings, an early viewing would be strongly encouraged. The town centre location could not be more convenient with minutes walk to the railway and bus stations and all that Lichfield has to offer within the heart of the cathedral city.ACCESSFrom the parking area a pathway approach leads to the two external doors, with the left hand rather attractive arched door opening to the reception area which opens to:GENEROUS SITTING ROOM6.00m x 4.35m max (19' 8" x 14' 3" max) having double glazed double French doors opening out to the rear garden, double glazed window to front, two double radiators, raised tiled hearth archway to dining kitchen and door to:FITTED GUESTS CLOAKROOMhaving a quality suite comprising Duravit wash hand basin inset into a vanity unit with mono bloc mixer tap and W.C. with concealed cistern, porcelain tiling, chrome heated towel rail/radiator, extractor fan and downlighters.FABULOUS DINING KITCHEN5.61m x 4.27m (18' 5" x 14' 0") having quartz work tops with base storage cupboards and drawers, matching wall mounted storage cupboards, integrated Neff electric twin ovens with four ring induction hob with quartz splashback upstand and extractor hood, dishwasher, fridge and freezer with matching fascias, one and a half bowl sink unit and drainer with mixer tap, built-in freezer with matching fascia, double glazed windows to front and rear, feature tiled flooring, radiator, low energy downlighters, extractor fan, revealed beams to ceiling and door to front parking courtyard.UTILITY ROOMhaving quartz work top, single drainer sink unit with mixer tap, integrated washer/dryer with matching fascia, wall mounted Worcester condensing combination gas central heating boiler (installed December 2022 with warranty), radiator, tiled flooring, downlighters and extractor.INNER HALLWAYapproached via a door from the sitting room and having door to rear garden, radiator and stairs leading off with cupboard space beneath.FIRST FLOOR LANDINGhaving access to eaves storage, dormer style double glazed window, Velux skylight, radiator, downlighters and doors to:MASTER BEDROOM4.60m max x 3.33m (15' 1" max x 10' 11") having two double doored fitted wardrobes, double glazed window to front, double radiator and door to:LUXURY EN SUITE SHOWER ROOMbeing fully tiled with high quality tiling and having large walk-in shower cubicle with Axor thermostatic shower fitment with shower hose and drencher shower, vanity unit with inset wash hand basin with mono bloc mixer tap and W.C. with concealed cistern, chrome heated towel rail/radiator, downlighters, extractor fan, secondary glazed window to front and electric shaver point.BEDROOM TWO4.50m max (3.50m min) x 3.38m (14' 9" max 11'6" x 11' 1") another generous double room having secondary glazed sash window to front and double radiator.PRINCIPAL BATHROOMsimilarly fitted to the en suite having high quality porcelain floor and wall tiling, panelled bath with Axor thermostatic shower fitted over with shower hose and drencher shower, vanity unit with Duravit wash hand basin with mono bloc mixer tap and drawer space, W.C. with concealed cistern, chrome heated towel rail/radiator, downlighters, extractor fan and electric shaver point.SECOND FLOOR LANDINGhaving double glazed window to side and door to:BEDROOM THREE5.50m x 2.70m (4.40m max) (18' 1" x 8' 10" - 14''5"max ) having dual double glazed skylights, exposed roof beams, double radiator and T.V. and media points.OUTSIDEThere is a general parking courtyard to the front with two allocated parking spaces for The Edgeworth, along with additional visitor parking. To the rear of the property is a delightful landscaped courtyard garden with flagstone patio seating areas and raised brick borders with reclaimed brick edging and wall trellising with climbing plants, fenced and walled perimeters, gated access to the parking courtyard, external power points and wall lantern.COUNCIL TAXBand F.LEASE TERMSWe understand there is a 999 year lease which commenced 1 January 2020 and is subject to a Service Charge of ?126.33 per calendar month. A share of the Freehold interest is available, further details available from Bill Tandy and Company.FURTHER DETAILS/SUPPLIERSDrainage Mains drainage by South Staffs WaterElectric and Gas ? Octopus Energy Broadband - B.TFor broadband and mobile phone speeds and coverage, please refer to the website below: https://checker.ofcom.org.uk/
Interested in this property?
Council tax
First listed
Over a month agoLichfield, WS13
Marketed by
Bill Tandy & Company 3 Bore Street,Lichfield,Staffordshire,WS13 6LJCall agent on 01543 419400
Placebuzz mortgage repayment calculator
Monthly repayment
The Est. Mortgage is for a 25 years repayment mortgage based on a 10% deposit and a 5.5% annual interest. It is only intended as a guide. Make sure you obtain accurate figures from your lender before committing to any mortgage. Your home may be repossessed if you do not keep up repayments on a mortgage.
Lichfield, WS13 - Streetview
DISCLAIMER: Property descriptions and related information displayed on this page are marketing materials provided by Bill Tandy & Company. Placebuzz does not warrant or accept any responsibility for the accuracy or completeness of the property descriptions or related information provided here and they do not constitute property particulars. Please contact Bill Tandy & Company for full details and further information.



