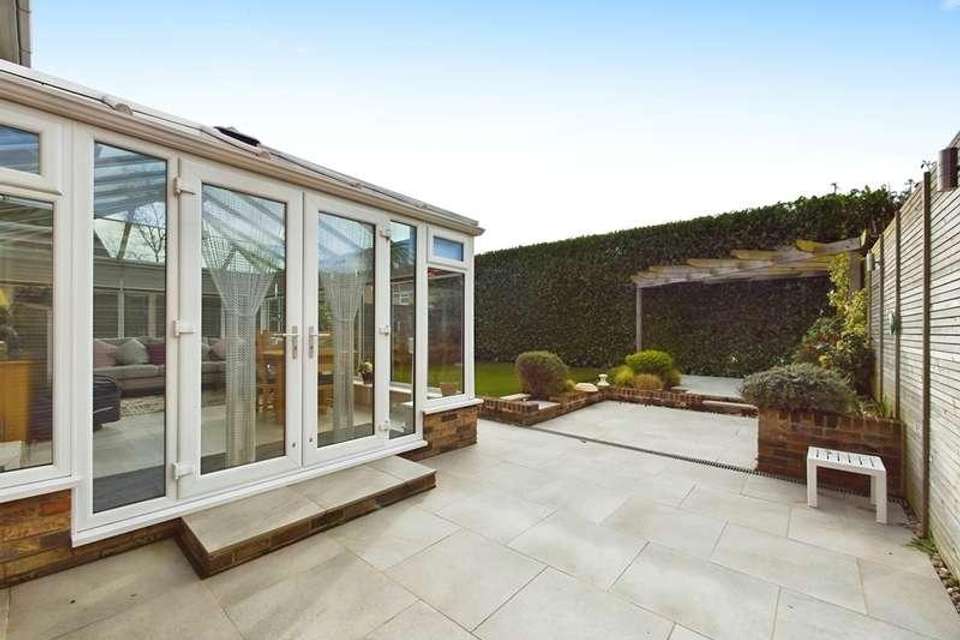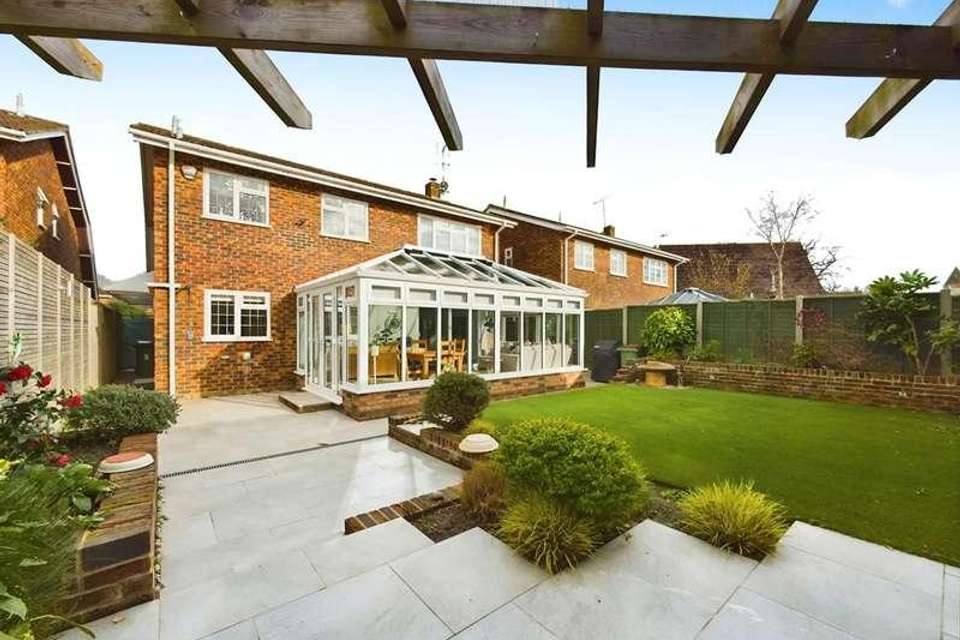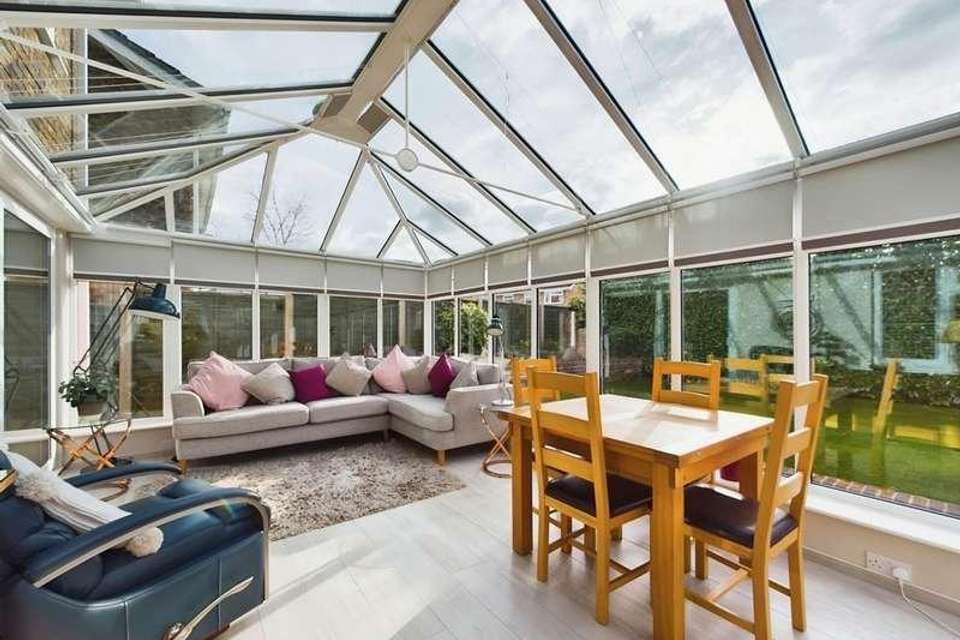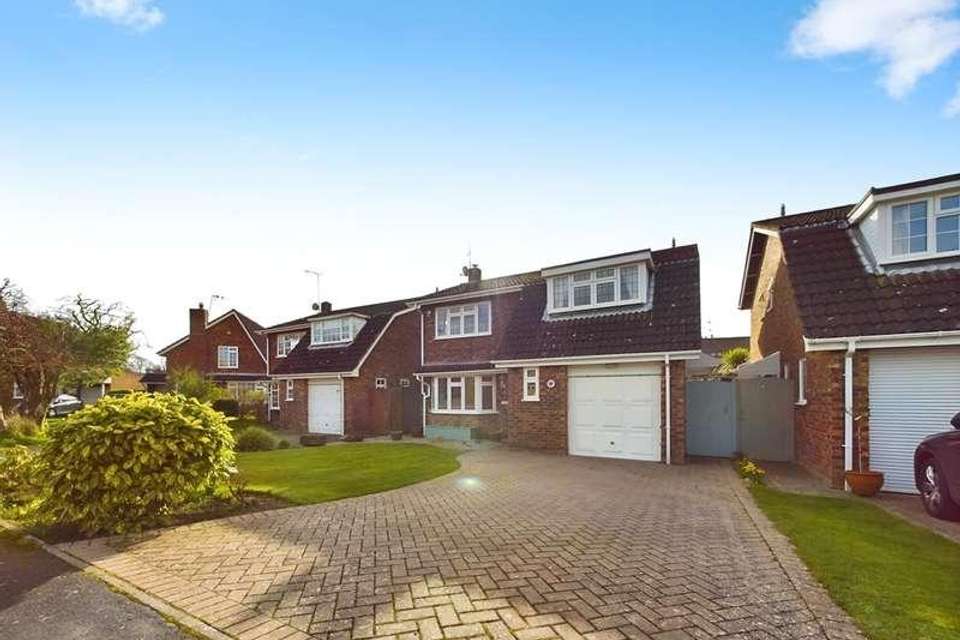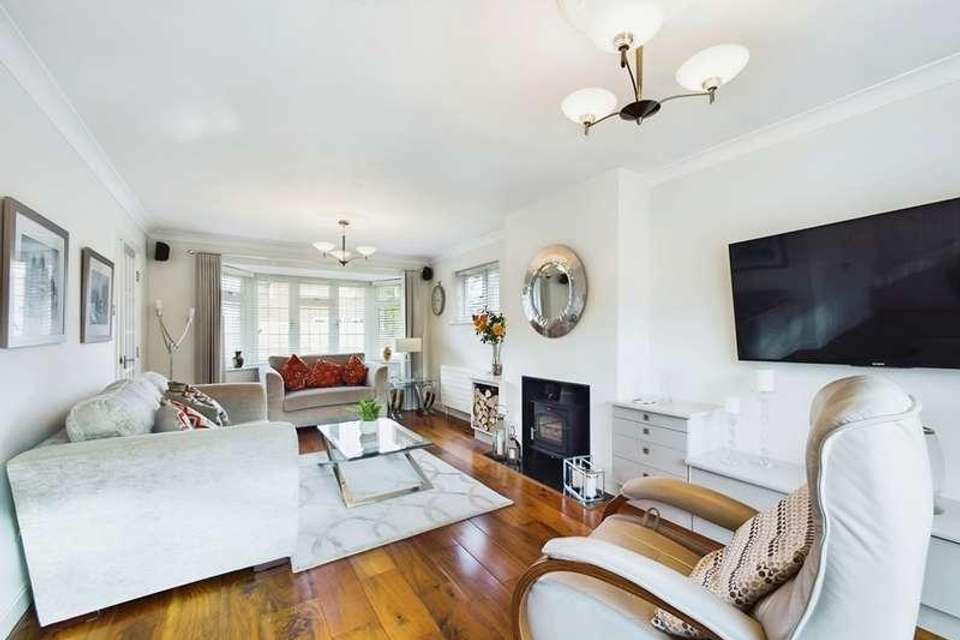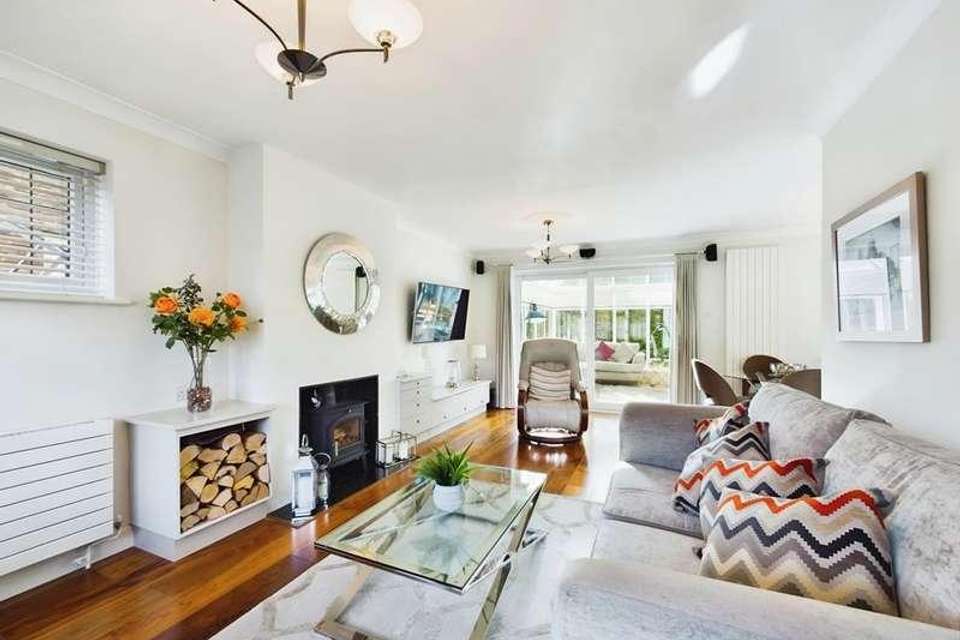4 bedroom detached house for sale
Horsham, RH12detached house
bedrooms
Property photos
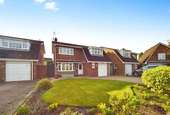
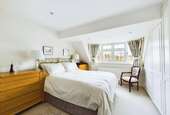
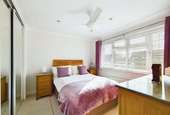
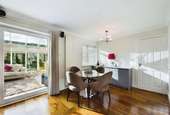
+12
Property description
LOCATION This gorgeous home is set within an enviable location, at the end of a cul de sac, in the popular Heritage Estate famous for its stunning homes built from recycled London brick and is just a short walk from a local shop and Littlehaven Station, which makes it ideal for commuters. A further benefit of this location is the number of excellent schools within easy reach such as St Robert Southwell, Littlehaven Infants, The Forest School and Millais Girls. Horsham is a thriving historic market town with an excellent selection of national and independent retailers including a large John Lewis and Waitrose store. There are twice weekly award winning local markets in the Carfax in the centre of Horsham for you to stock up on local produce. East Street, or 'Eat Street' as it is known locally, has a wide choice of restaurants ranging from independent eateries such as Monte Forte and larger chains, including Wagamama, Pizza Express and Cote. You are spoilt for choice for leisure activities as there is a leisure centre with swimming pool close to Horsham Park whilst the nearby Capitol has a cinema and theatre. For those needing to commute, you have Littlehaven and Horsham Station which has a direct line to Gatwick (17 minutes) and London Victoria (56 minutes) and there is easy access to the M23 leading to the M25. PROPERTY This fantastic family home was built by Sunley Homes, set in the ever popular Heritage Estate. The front door opens into the hall, which has stairs rising to the first floor and doors opening to a number of rooms, including the modern WC. This fine property boasts a large, double aspect living room, meaning there is exceptionally versatile accommodation. The living room includes a wood burning stove, bespoke wooden storage cabinets, built in cables for surround sound system and a feature bay window. The living room is an L shape which due to the size, there is ample room for dining room furniture. The beautiful kitchen, designed and installed by Alexanders offers a selection of quality integrated appliances that include a Neff double oven, Miele fridge freezer, Miele dishwasher and a Neff washing machine The kitchen also boasts underfloor heating and a Quooker hot water tap. Moving towards the rear of the property you will find the 17'11 x 11'5 sun room which also benefits from electric underfloor heating and fully installed roof and side blinds enabling any future owner to use it all year round. This is a fantastic extra entertainment area. Moving upstairs you will find 4 bedrooms and the family bathroom. The main bedroom measuring 11'11 x 10'0 has been cleverly improved by the current owners with a shower ensuite, complete with underfloor heating being created out of the existing space. There has also been a range of wardrobes fitted providing ample storage space. The 2nd and 3rd bedrooms are both great size doubles and also boast built in wardrobes. The upstairs layout has been reconfigured to create the 4th bedroom measuring, 8'1 x 6'7 without the need for an extension. This is an ideal nursery, study or single guest room. The family bathroom has been tastefully designed and offers both a bath and a separate shower and again upgraded to underfloor heating. OUTSIDE The garden has been fully landscaped with high quality porcelain tiles and astro turf to create a very enjoyable but low maintenance space to entertain. There are also raised beds, with remote controlled LED lighting for long summer evenings. Driveway parking can be found at the front of the property which also provides access into the garage. HALL LIVING ROOM 12' 0" x 11' 7" (3.66m x 3.53m) LIVING ROOM 18' 6" x 9' 4" (5.64m x 2.84m) KITCHEN 11' 4" x 8' 11" (3.45m x 2.72m) SUN ROOM 17' 11" x 11' 5" (5.46m x 3.48m) WC 7' 4" x 3' 0" (2.24m x 0.91m) LANDING BEDROOM 1 11' 11" x 10' 0" (3.63m x 3.05m) ENSUITE 6' 1" x 5' 5" (1.85m x 1.65m) BEDROOM 2 14' 7" x 9' 7" (4.44m x 2.92m) BEDROOM 3 9' 11" x 9' 5" (3.02m x 2.87m) BEDROOM 4 8' 1" x 6' 7" (2.46m x 2.01m) BATHROOM 8' 8" x 6' 2" (2.64m x 1.88m) GARAGE ADDITIONAL INFORMATION Tenure: FreeholdCouncil Tax Band: E
Interested in this property?
Council tax
First listed
Over a month agoHorsham, RH12
Marketed by
Brock Taylor 2-6 East Street,Horsham,West Sussex,RH12 1HLCall agent on 01403 272022
Placebuzz mortgage repayment calculator
Monthly repayment
The Est. Mortgage is for a 25 years repayment mortgage based on a 10% deposit and a 5.5% annual interest. It is only intended as a guide. Make sure you obtain accurate figures from your lender before committing to any mortgage. Your home may be repossessed if you do not keep up repayments on a mortgage.
Horsham, RH12 - Streetview
DISCLAIMER: Property descriptions and related information displayed on this page are marketing materials provided by Brock Taylor. Placebuzz does not warrant or accept any responsibility for the accuracy or completeness of the property descriptions or related information provided here and they do not constitute property particulars. Please contact Brock Taylor for full details and further information.





