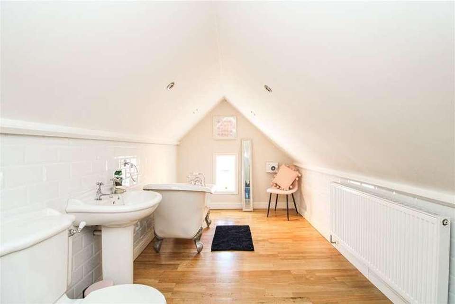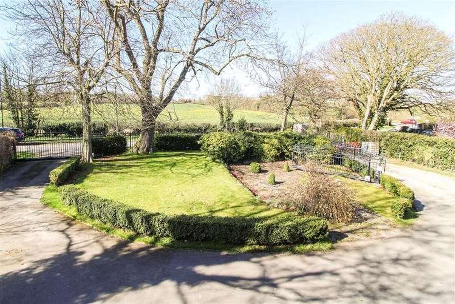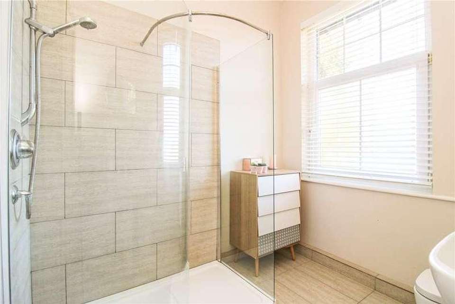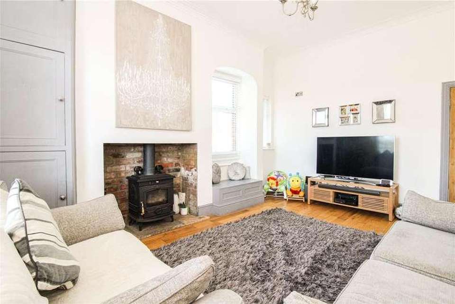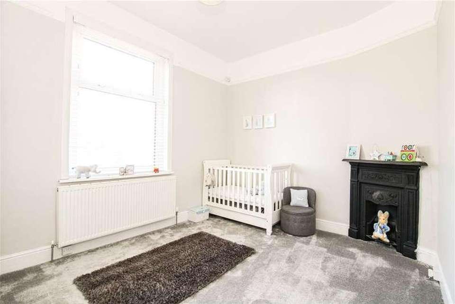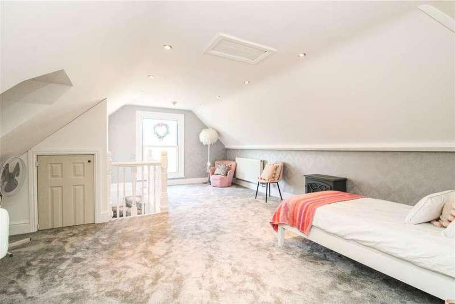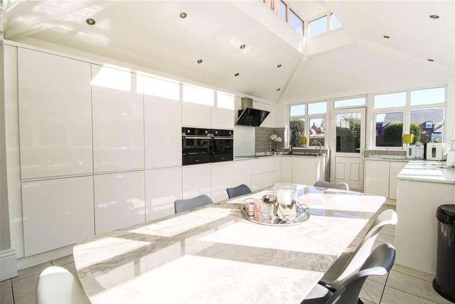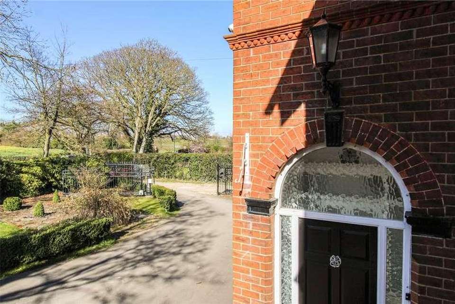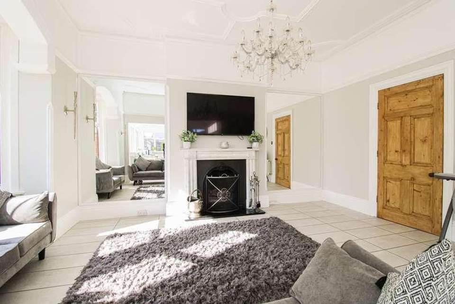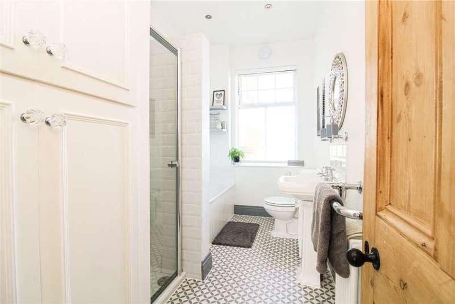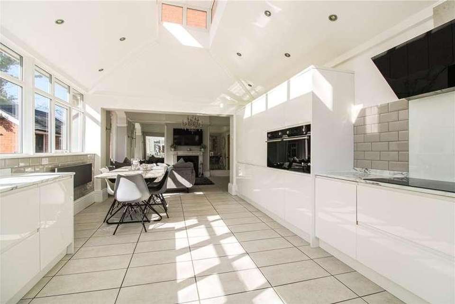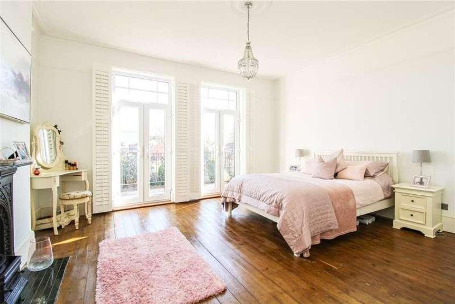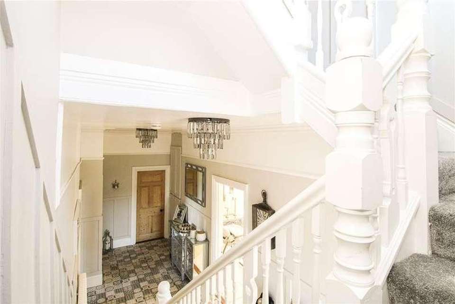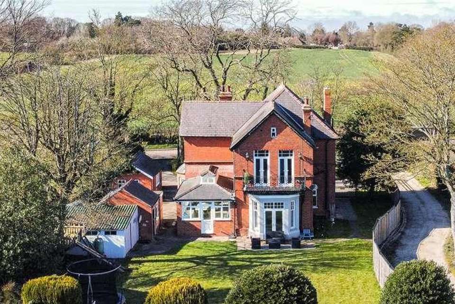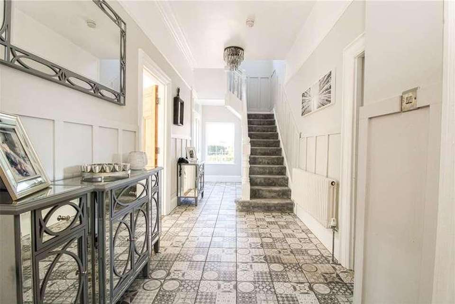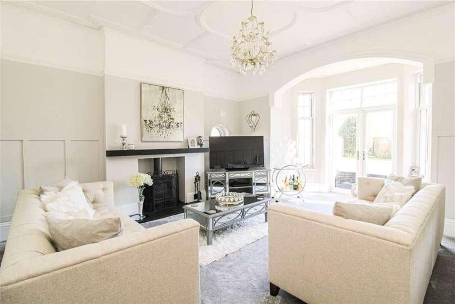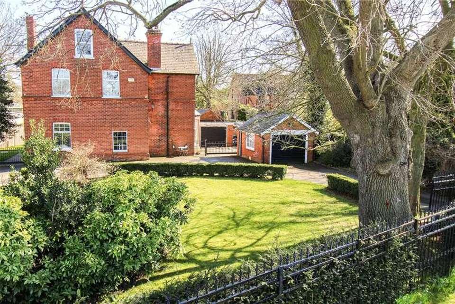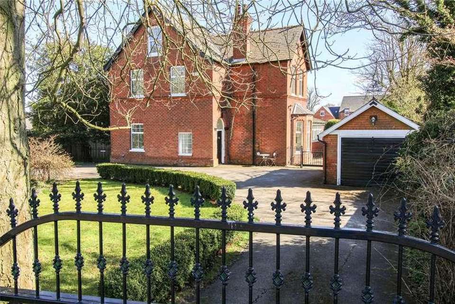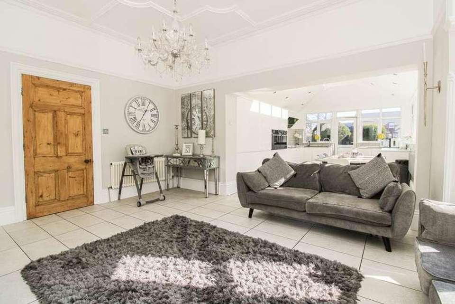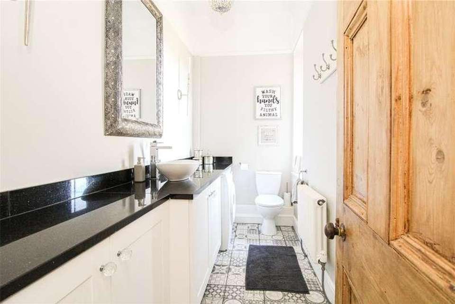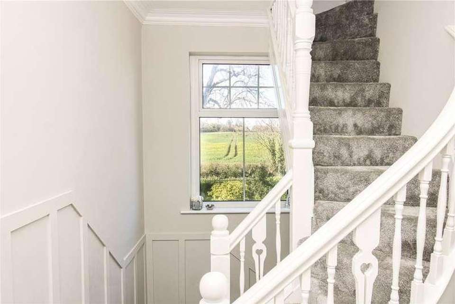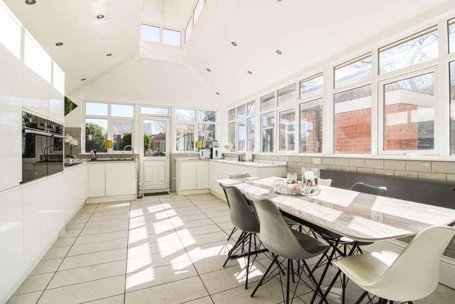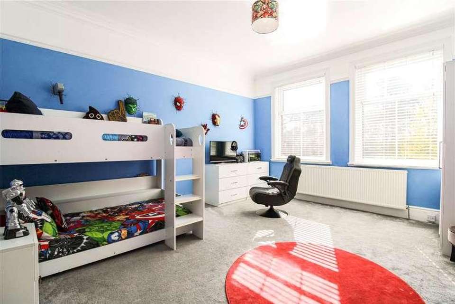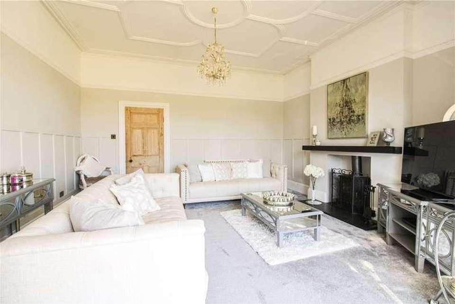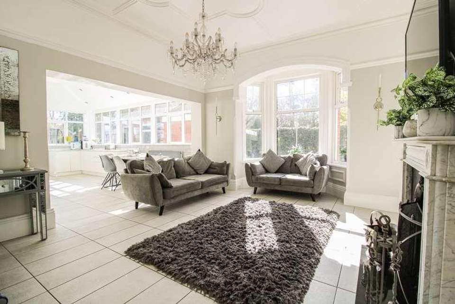4 bedroom detached house for sale
Healing, DN41detached house
bedrooms
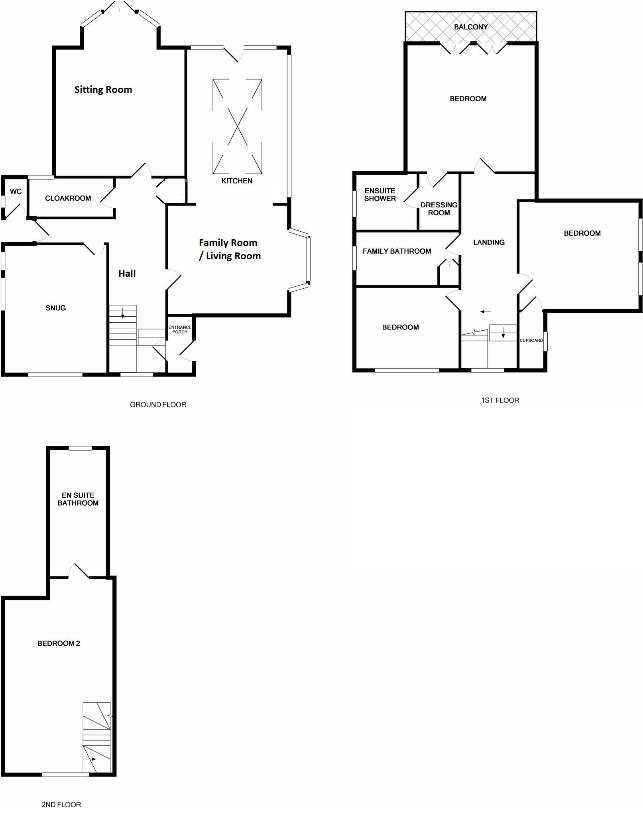
Property photos

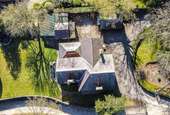
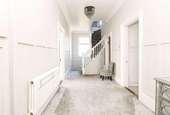
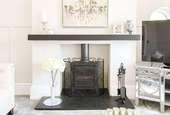
+25
Property description
Lovelle offer to market this superb period detached residence which combines classic period features with contemporary living and is ideal for entertaining with a plethora of impressive reception rooms including a spectacular kitchen family room. Boasting a generous size plot approximately 0.3 acre plot (sts). This beautiful property is nestled on an exclusive semi-rural lane on the outskirts of the extremely sought after village of Healing, which is known for its local schooling. Viewings are highly recommended in order to fully appreciate all this enchanting home has to offer.? **NEW BOILER INSTALLED 8/1/2024**Council tax band: F, Tenure: Freehold, EPC rating: D Rooms Entrance Hall - Welcoming hall with gorgeous panelling to dado height. Attractive tiled floor which flows through to the cloakroom. Radiator. Storage cupboard. Balustrade and spindle staircase leading to the first floor. Window to front aspect with views to open farmland. Sitting Room - Decorated in modern colours, the focal point being a free standing multi-fuel stove with feature mantle. Walk-in bay window with uPVC sash windows and french doors opening into the rear garden. Snug - Freestanding multi fuel stove inset into the chimney breast with exposed brickwork. Oak flooring. Dual aspect windows. Radiator. Living Area - Open plan from the kitchen is this superbly presented family space with a striking feature fire surround and hearth. incorporating and open fire. Tiled floor flowing through to the kitchen. Kitchen - Fitted high gloss units with complimentary worktop over, incorporating sink with mixer tap and drainer. Double oven and five ring induction hob with extractor hood over. Integrated fridge, freezer and dishwasher. Dual aspect windows and entrance door leading to the rear garden. Landing - Decorated with panelling to match the hall. Cupboard. Window to the front aspect with views to open farm fields. Return stairs leading to the second floor. Bedroom 1 - Neutrally decorated with exposed floor boards. Feature cast iron fire place with tiled hearth. Double french doors opening onto a wrought iron balcony. Dressing Room - Providing access to the family bathroom. En-suite - Shower cubicle, pedestal wash hand basin and close coupled wc. Attractive tiling to splash areas and floor. Towel radiator. Extractor fan. Window. Bedroom 2 - Feature cast iron fire place. Storage cupboard built-in to alcove. Radiator. Two windows. Bedroom 3 - Cast iron fire place. Radiator. Window. Family Bathroom - This exquisite suite comprises of; shower cubicle, tongue and groove panelled bath, pedestal wash hand basin and close coupled wc. Radiator. Extractor fan. Storage cupboard. Window. Bedroom 4 - A superb space being neutrally decorated with uPVC sash window over looking the front garden. Radiator. Second Floor Bathroom - Stylish and well fitted suite comprising of; gorgeous roll top bath, close coupled wc, pedestal wash hand basin, radiator and extractor fan. Tiling to splash areas. Window. Outside - The property is entered through electronic vehicle access gates having Video Intercom on entry with an in and out drive which sweeps across the front of the property. Both the front and rear gardens are of a generous size with lawn and a range of mature trees and shrubs. There are two detached garages, both with power. There is a garden room which benefits from power. Log store. External power sockets and lighting. Additionally the property benefits from CCTV coverage of the whole property. Disclaimer - We endeavour to make our sales particulars accurate and reliable, however, they do not constitute or form part of an offer or any contract and none is to be relied upon as statements of representation or fact. Any services, systems and appliances listed in this specification have not been tested by us and no guarantee as to their operating ability or efficiency is given. All measurements have been taken as a guide to prospective buyers only, and are not precise. If you require clarification or further information on any points, please contact us, especially if you are travelling some distance to view.
Interested in this property?
Council tax
First listed
Over a month agoHealing, DN41
Marketed by
Lovelle Estate Agency Hampton House,Church Lane, Grimsby,North East Lincolnshire,DN31 1JRCall agent on 01472 251918
Placebuzz mortgage repayment calculator
Monthly repayment
The Est. Mortgage is for a 25 years repayment mortgage based on a 10% deposit and a 5.5% annual interest. It is only intended as a guide. Make sure you obtain accurate figures from your lender before committing to any mortgage. Your home may be repossessed if you do not keep up repayments on a mortgage.
Healing, DN41 - Streetview
DISCLAIMER: Property descriptions and related information displayed on this page are marketing materials provided by Lovelle Estate Agency. Placebuzz does not warrant or accept any responsibility for the accuracy or completeness of the property descriptions or related information provided here and they do not constitute property particulars. Please contact Lovelle Estate Agency for full details and further information.





