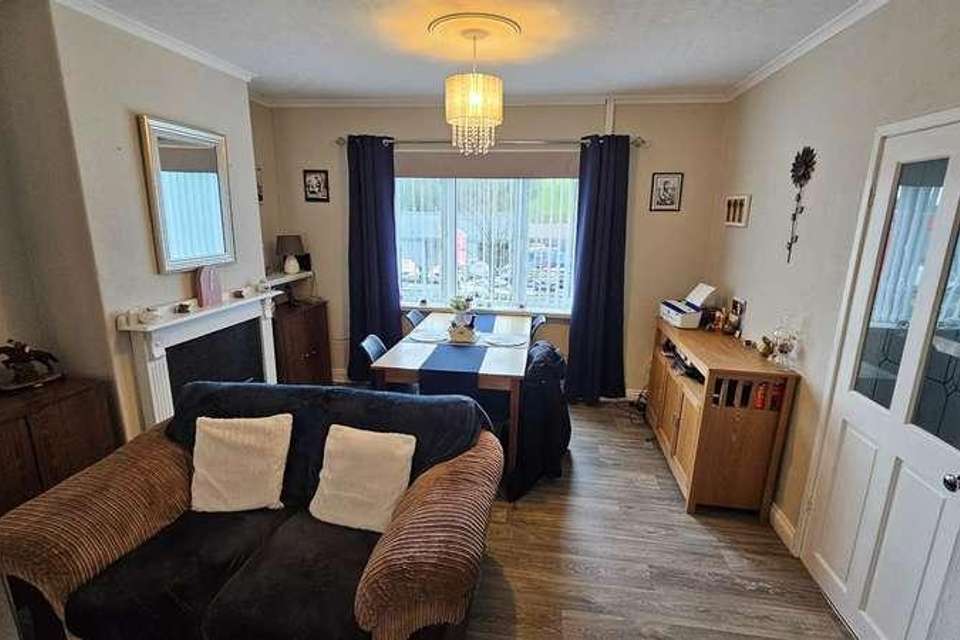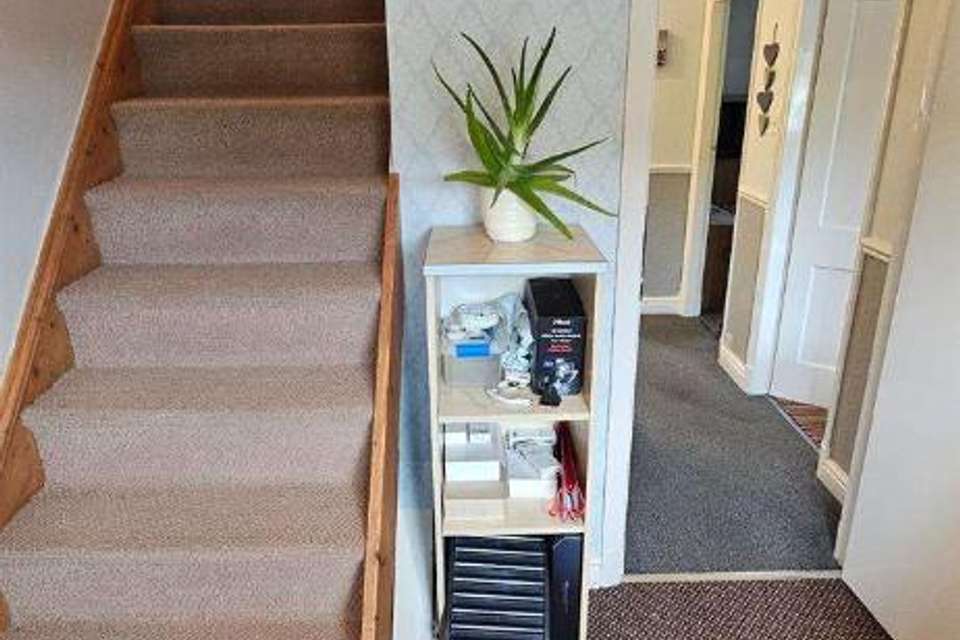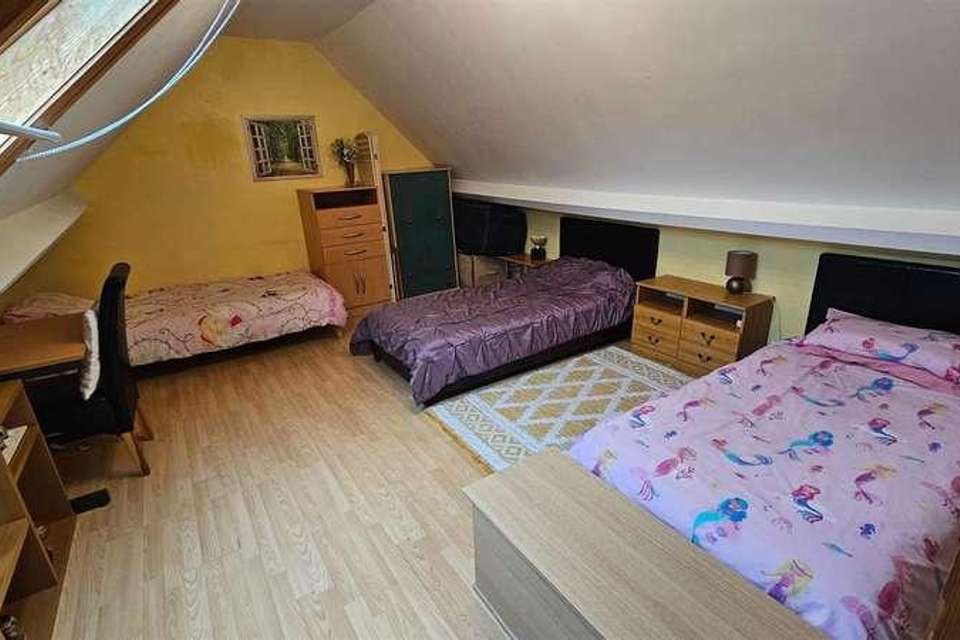3 bedroom terraced house for sale
Scarborough, YO12terraced house
bedrooms
Property photos




+24
Property description
This property consists of entrance hallway leading into open dining room/living room, conservatory to the rear, fitted kitchen with access into rear garden with secure shed space. Upstairs you have family bathroom, first rear facing double bedroom, second front facing double and third room with access to the top floor large bedroom. All comes with double glazing and gas central heating. EPC Grade CGround FloorEntrance Hall - 7.50 m2Light bright hallway with neutral decor leading toDining Room - 10.95 m2Good sized dining area with feature fireplace, modern ash effect flooring and front facing double glazed window open toLiving Room - 14.70 m2Spacious lounge area with feature fireplace containing electric fire, alcove storage cupboards, neutral decor, radiator, double glazed french doors into Conservatory - 5.51 m2 Sunny conservatory with tiled flooring, radiator and access out onto the garden area.Kitchen - 9.77 m2Galley style kitchen accessed from lounge has a good range of grey fitted floor and wall units, plumbed in for a washing machine and useful closet housing the fridge/freezer, fully tiled floor, radiator and double glazed back door out to the garden.1st FloorBathroom - 4.62m2Nicely sized bathroom with modern white suite comprising of shower over the bath, sink and w.c, twin aspect frosted double glazed windows.Bedroom 1 - 10.27 m2Large double bedroom with plenty of room for wardrobes, double glazed picture window, radiator and neutral decor.Bedroom 2 - 12.82 m2Second double bedroom with rear facing double glazed window, neutral decor and radiator.2nd FloorBedroom 3 - 22.75 m2Office area that gives access from fixed staircase to the huge loft style bedroom with lots of space for triple beds, brightness coming from skylightsCouncil Tax Band: A (Scarborough Borough Council)Tenure: Freehold
Interested in this property?
Council tax
First listed
Over a month agoScarborough, YO12
Marketed by
Tower Estates Tower Estates,60 Falsgrave Road,Scarborough,YO12 5AXCall agent on 01723 354354
Placebuzz mortgage repayment calculator
Monthly repayment
The Est. Mortgage is for a 25 years repayment mortgage based on a 10% deposit and a 5.5% annual interest. It is only intended as a guide. Make sure you obtain accurate figures from your lender before committing to any mortgage. Your home may be repossessed if you do not keep up repayments on a mortgage.
Scarborough, YO12 - Streetview
DISCLAIMER: Property descriptions and related information displayed on this page are marketing materials provided by Tower Estates. Placebuzz does not warrant or accept any responsibility for the accuracy or completeness of the property descriptions or related information provided here and they do not constitute property particulars. Please contact Tower Estates for full details and further information.




























