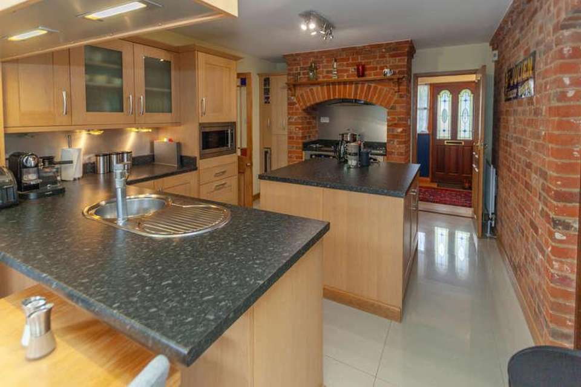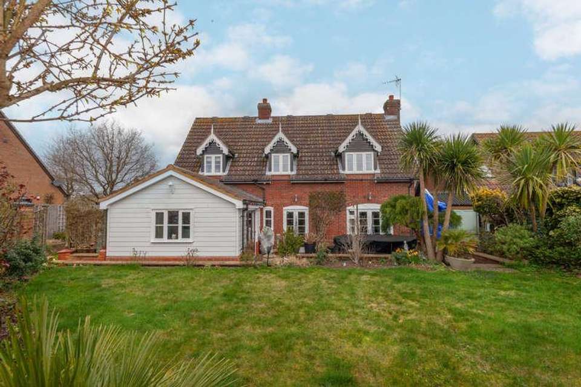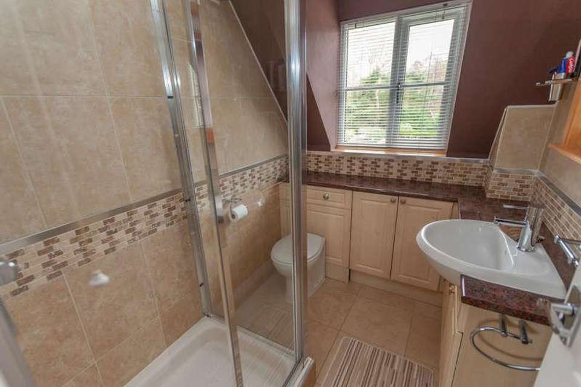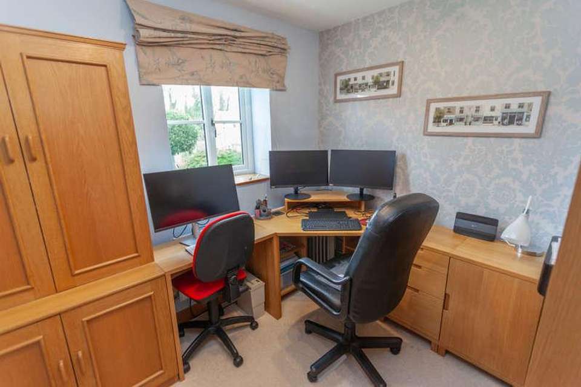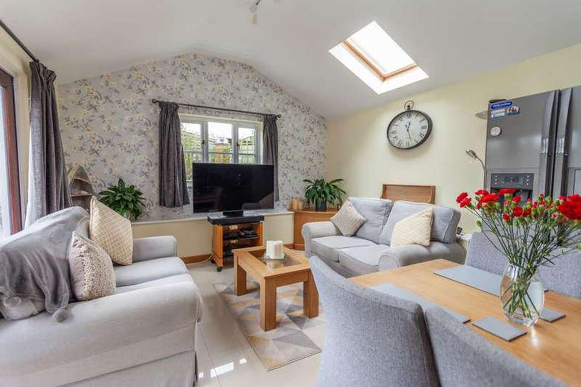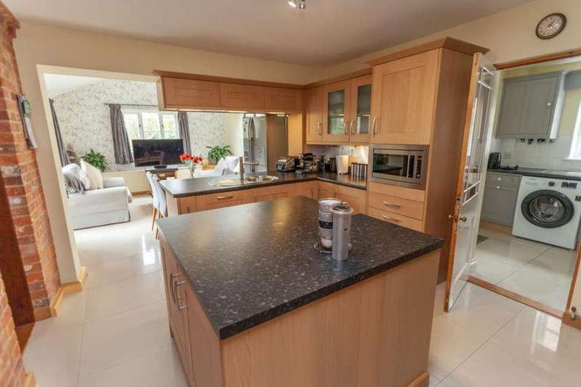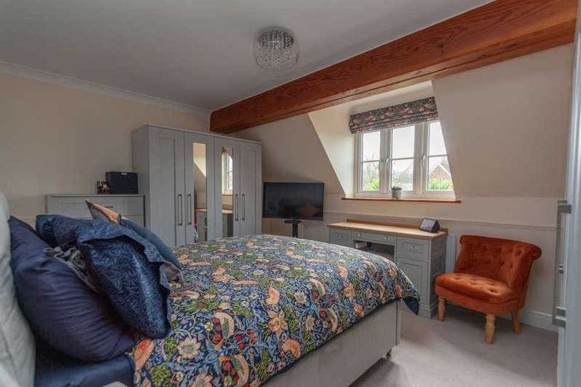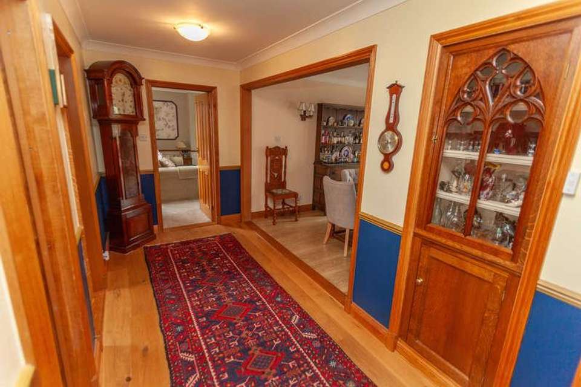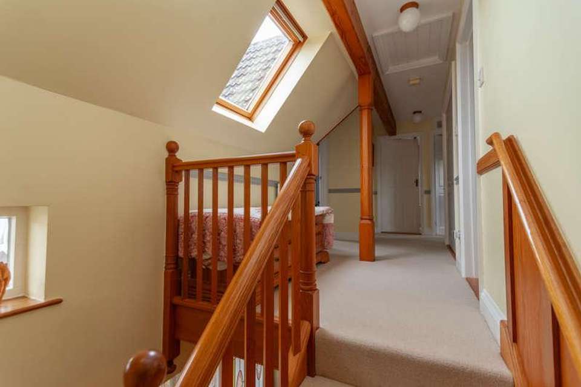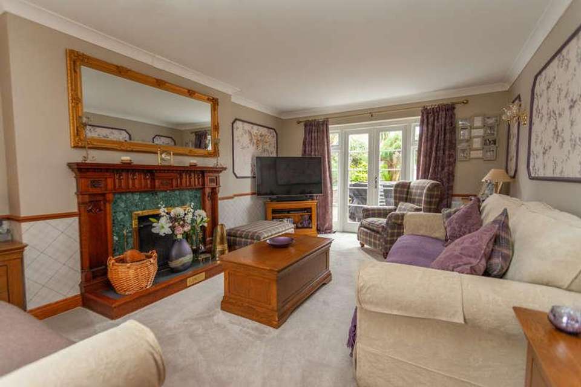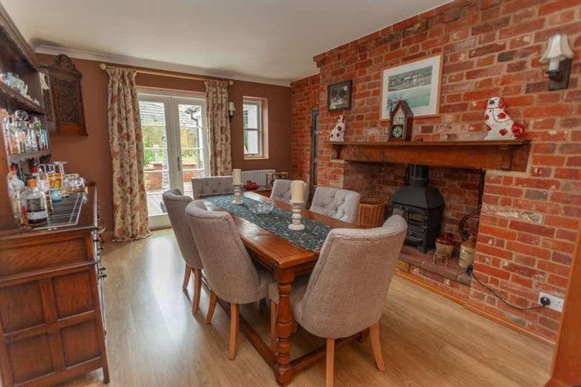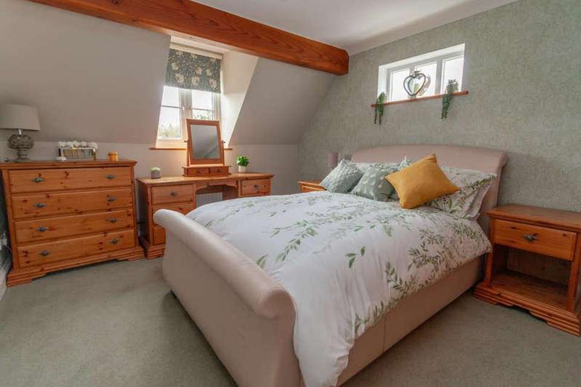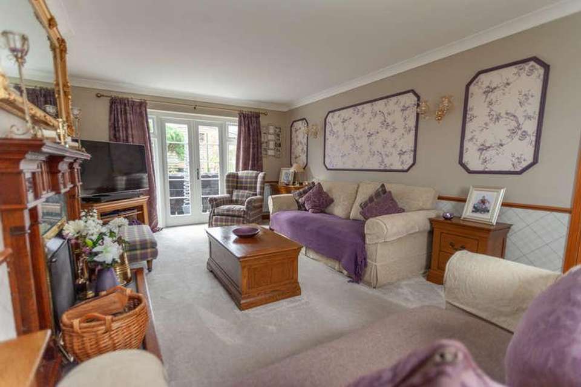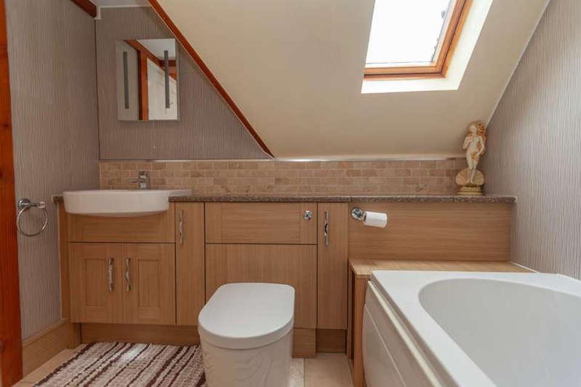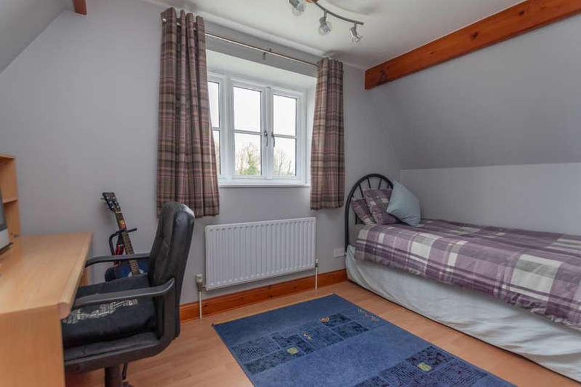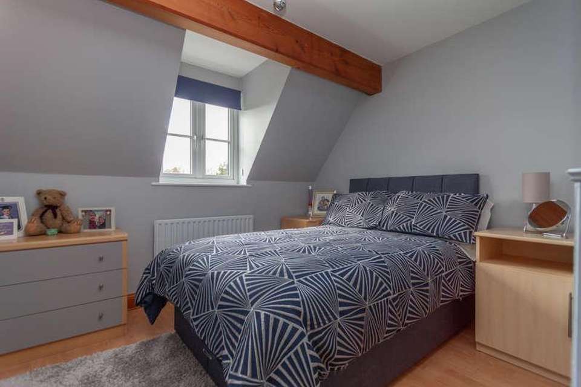4 bedroom detached house for sale
Little Glemham, IP13detached house
bedrooms
Property photos
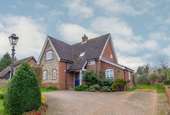
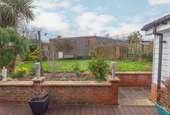
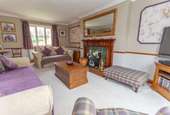
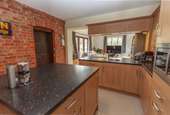
+16
Property description
Council tax band: E.A spacious, detached family home built to a high specification in the mid-1990's. The generous accommodation includes four double bedrooms, en-suite and family bathroom, three reception rooms, and large kitchen/family room. There's a very large outbuilding/workshop of around 1600 square feet, off-road parking for several vehicles. Little Glemham is situated to the north of Woodbridge along the A12, with pretty walks on the doorstep, excellent cycle routes nearby and easy access to the Heritage Coastline. The nearby village of Wickham Market offers a primary school, shops, medical services and a Co-Op store, and the town of Saxmundham to the north offers a Waitrose and Tesco. There are mainline rail stations at Saxmundham and Campsea Ashe, near Wickham Market.Property additional infoEntrance Hall:With stairs leading off to the first floor, open to the dining room and doors leading to most of the ground floor accommodation. Cloakroom:Fitted with WC and wash basin. Study: 2.76m x 2.26m (9' 1" x 7' 5")With window to front aspect. Living Room: 5.97m x 3.64m (19' 7" x 11' 11")Glazed double doors overlooking the garden and giving access to the rear decking area, feature fireplace with inset Tortoise firebox log-burner, and window to front aspect.Dining Room: 4.01m x 2.89m (13' 2" x 9' 6")Glazed double-doors to the rear decking area and further window to rear aspect. 15th century reclaimed door to the Kitchen, exposed brick fireplace with inset stove. Kitchen Area: 4.00m x 3.31m (13' 1" x 10' 10")Fitted with a range of wall and base mounted units including upright unit with built-in dishwasher, fridge, microwave, island unit, calor-gas hob, two electric ovens under and cooker hood above, stainless steel sink/drainer unit, tiled floor, door to the utility room and open to the.., Family Room: 4.11m x 3.79m (13' 6" x 12' 5")A superb addition with bi-fold glazed doors leading to the garden, skylight and window to rear aspect, tiled floor with underfloor heating. Utility Room: 2.72m x 2.11m (8' 11" x 6' 11")Fitted with a range of cabinets and work surface, plumbing for washing machine and doors to... Cloakroom :Fitted with a WC and wash basin.Boot Room:Fitted storage, skylight window and door to outside.First Floor Landing:With built-in storage, skylight window and doors to...Bedroom One & En-Suite: 4.24m x 3.53m (13' 11" x 11' 7")A generous double room with dormer window to rear aspect, wood-panelled wall and door to the En-suite which has a shower enclosure, wash basin and WC, fitted storage and window to front aspect.Bedroom Two: 4.03m x 3.33m (13' 3" x 10' 11")Another good double room with window to rear aspect.Bedroom Three: 3.23m x 3.02m (10' 7" x 9' 11")A third double room with window to rear.Bedroom Four: 3.86m x 2.26m (12' 8" x 7' 5")Another good double bedroom with built-in storage and window to front aspect. Family Bathroom:Fitted with a WC, wash basin and panelled bath with shower over and skylight window to front aspect.Outside:To the front of the is a brick wall and iron fencing enclosing a lawned area, with block paved driveway, EV charging point and side access to the rear garden which has a decked area, lawn and well-stocked beds. Outbuilding:A large out-building made up of a garage area and workshop/store measuring approximately 1600 sq. feet overall, with light, power and water connected. The construction is of insulated hollow concrete block, with a concrete floor. Most of the internal walls are not structural so can be removed to open up the building should it be required. Services:The property is connected to mains electricity and water. There is no mains gas connection, (There is an oil-fired central heating system), and drainage is via a septic tank.
Interested in this property?
Council tax
First listed
Over a month agoLittle Glemham, IP13
Marketed by
Cornerstone Residential 42 Market Hill,Woodbridge,Suffolk,IP12 4LUCall agent on 01394 547000
Placebuzz mortgage repayment calculator
Monthly repayment
The Est. Mortgage is for a 25 years repayment mortgage based on a 10% deposit and a 5.5% annual interest. It is only intended as a guide. Make sure you obtain accurate figures from your lender before committing to any mortgage. Your home may be repossessed if you do not keep up repayments on a mortgage.
Little Glemham, IP13 - Streetview
DISCLAIMER: Property descriptions and related information displayed on this page are marketing materials provided by Cornerstone Residential. Placebuzz does not warrant or accept any responsibility for the accuracy or completeness of the property descriptions or related information provided here and they do not constitute property particulars. Please contact Cornerstone Residential for full details and further information.





