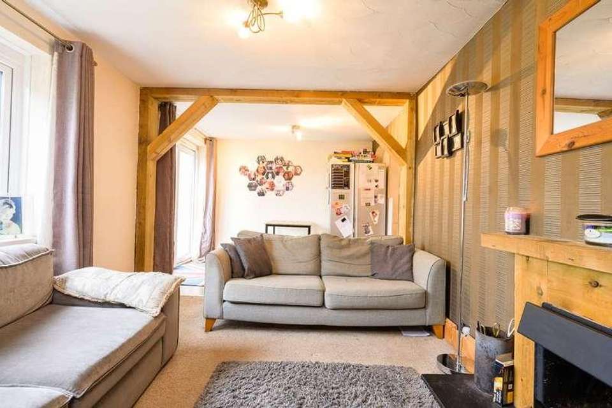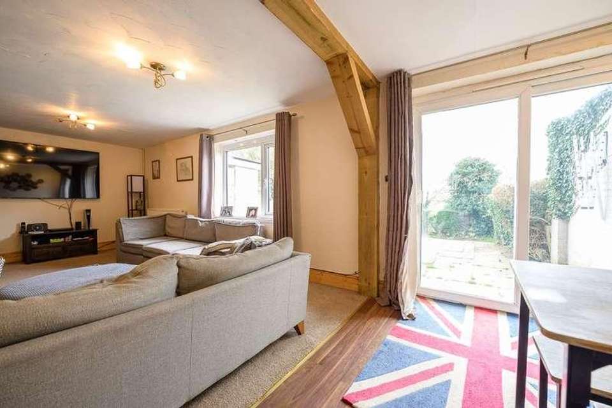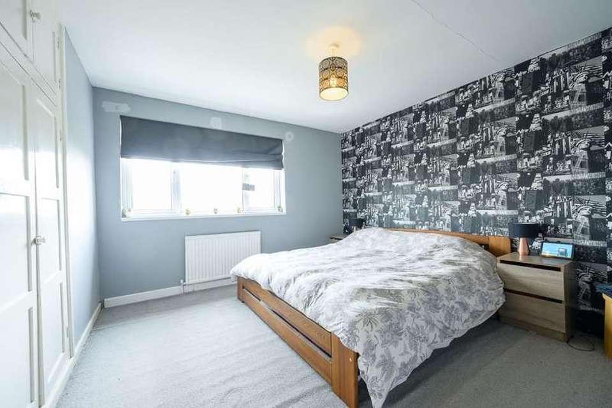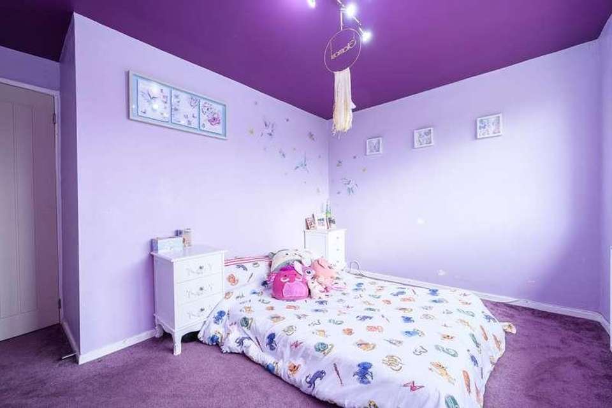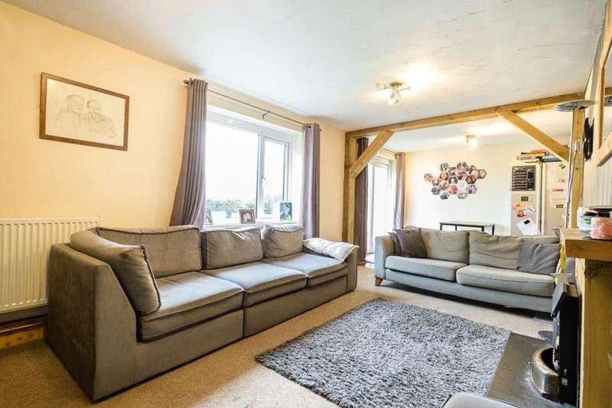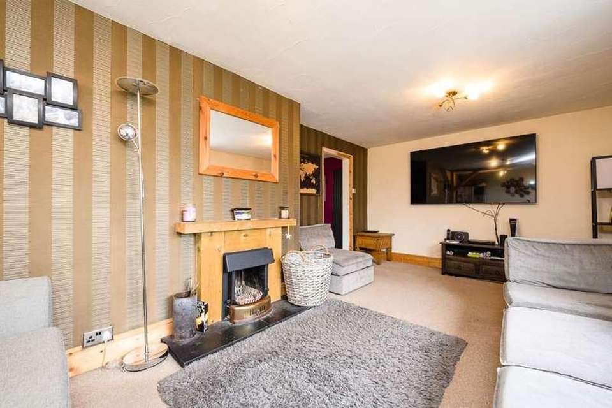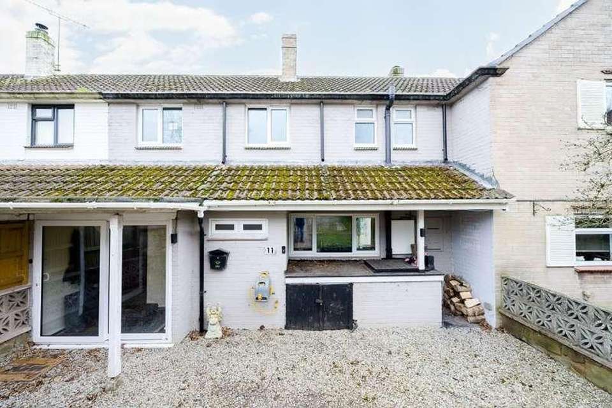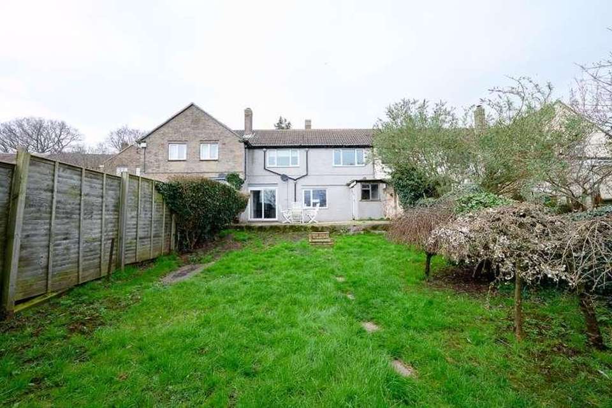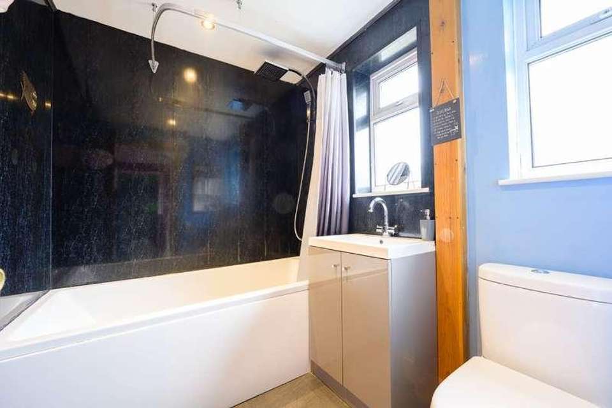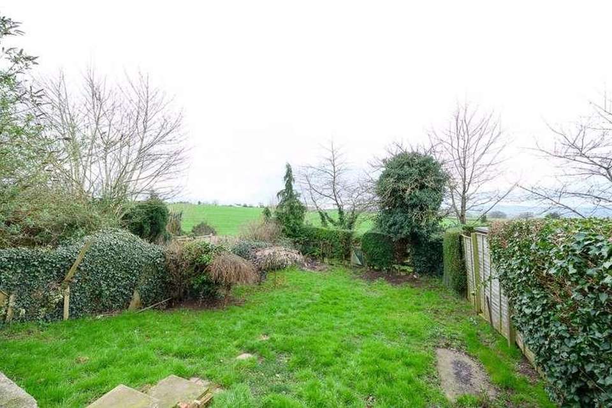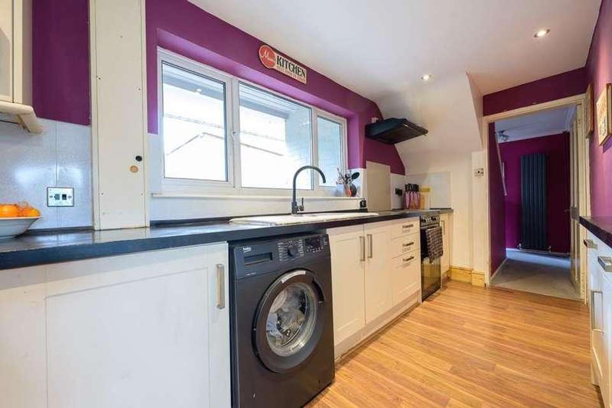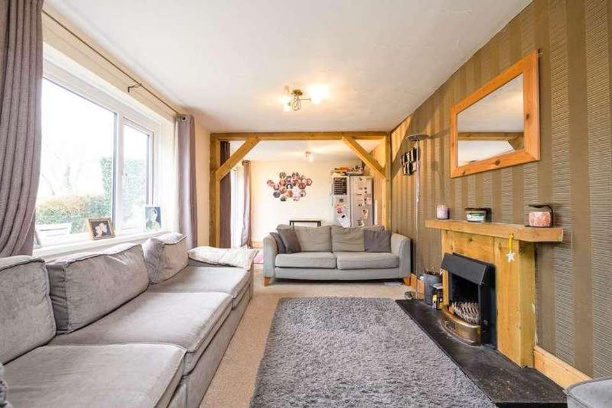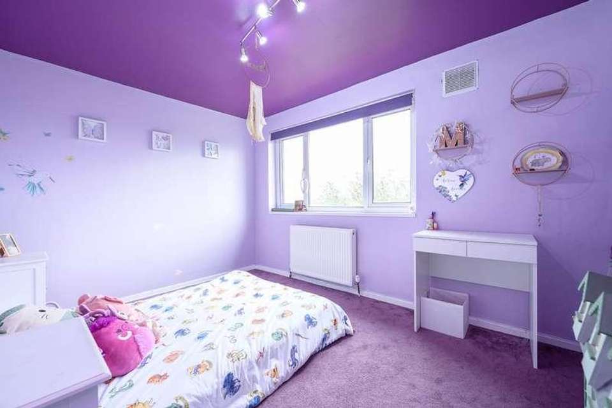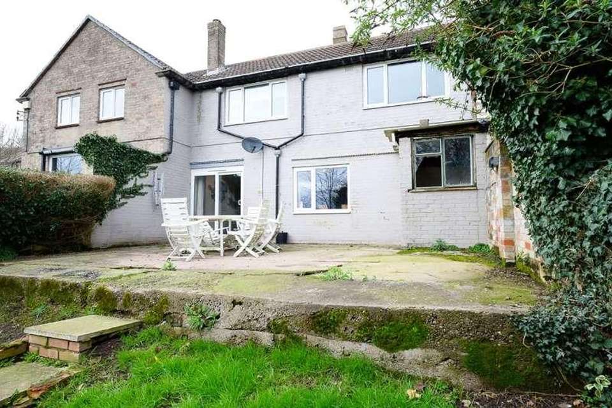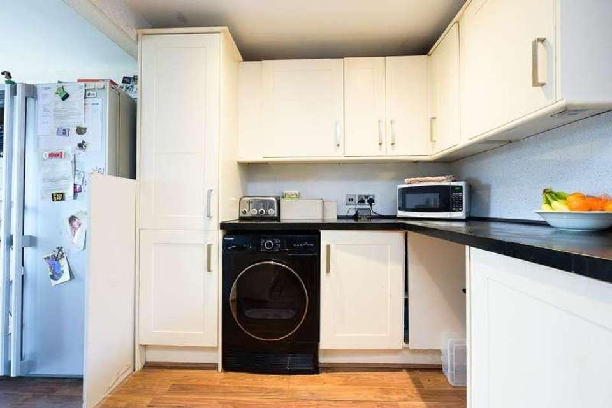3 bedroom terraced house for sale
Hereford, HR2terraced house
bedrooms
Property photos
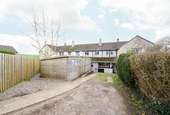
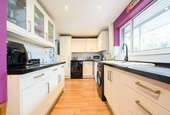
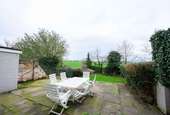
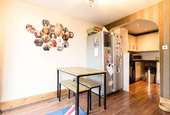
+17
Property description
The Property Hub are delighted to offer this three bedroom terraced house available for sale. The property is approached via a driveway suitable for two cars. Situated on the driveway is a large workshop that benefits from both lighting and power sockets making it suitable for a variety of purposes.The property is initially access via a sliding porch door which is an ideal place to store coats and shoes out of the way. To the right is a WC which has a toilet and sink fitted. Stepping inside the main door, you will see the stairs to the first floor to the right. Beyond the stairs is a door into the kitchen. Additionally, there is a door in front that leads into living room. The kitchen has space for an electric cooker and extractor, as well as space for a under counter fridge and/or freezer, washing machine and tumble dryer. Following the kitchen round brings you into the living area. Here is a love place to have a table which would sit in front of patio doors that lead out to the rear garden. The other side of the living room is set up as a nice place to relax in front of the open fire and watch tv.Upstairs, the main bedroom has a large window overlooking the rear garden and has built in wardrobes that reduce the need for more furniture. The second bedroom also has a large window to the rear of the property and a built in wardrobe. The third bedroom is a generous single and there is a family bathroom that serves the floor. The bathroom is fitted with a toilet, sink and bath with overhead show.Outside, the south facing rear garden is the perfect place to play or relax with views towards open space further afield. Council Tax Band: B (Herefordshire Council)Tenure: FreeholdKitchen w: 4.57m x l: 2.13m (w: 15' x l: 7' )Large window to front. Space for electric cooker, washing machine and tumble dryer with multiple units.Living / Dining Room w: 7.62m x l: 3.35m (w: 25' x l: 11' )Carpeted flooring with window and patio doors to rear garden. Open fireplace.WC w: 1.52m x l: 0.61m (w: 5' x l: 2' )Fitted toilet and sink.Bedroom 1 w: 3.05m x l: 3.35m (w: 10' x l: 11' )Carpeted flooring with window to rear garden. Built in wardrobes for storage.Bedroom 2 w: 3.35m x l: 3.35m (w: 11' x l: 11' )Carpeted flooring with window to rear of property. Built in wardrobe for storage.Bedroom 3 w: 2.44m x l: 2.44m (w: 8' x l: 8' )Carpeted flooring with window to front of property.Bathroom w: 2.13m x l: 1.52m (w: 7' x l: 5' )Toilet, sink and bath with overhead shower.Workshop w: 2.74m x l: 5.79m (w: 9' x l: 19' )Power and lighting accessed via double doors.Parking Driveway parking for two cars and communal parking available.Garden South facing garden. Patio and lawnElectric Supply Mains electricWater Supply Mains waterSewerage Mains sewerageHeating Electric heating.Broadband Ultrafast broadband available.Please check via https://checker.ofcom.org.uk/en-gb/broadband-coverageNetwork Signal EE & ThreePlease check via https://checker.ofcom.org.uk/en-gb/mobile-coverage
Interested in this property?
Council tax
First listed
Over a month agoHereford, HR2
Marketed by
The Property Hub 11a Gloucester Road,Ross-on-Wye,HR9 5BUCall agent on 01989 569400
Placebuzz mortgage repayment calculator
Monthly repayment
The Est. Mortgage is for a 25 years repayment mortgage based on a 10% deposit and a 5.5% annual interest. It is only intended as a guide. Make sure you obtain accurate figures from your lender before committing to any mortgage. Your home may be repossessed if you do not keep up repayments on a mortgage.
Hereford, HR2 - Streetview
DISCLAIMER: Property descriptions and related information displayed on this page are marketing materials provided by The Property Hub. Placebuzz does not warrant or accept any responsibility for the accuracy or completeness of the property descriptions or related information provided here and they do not constitute property particulars. Please contact The Property Hub for full details and further information.





