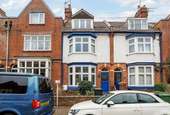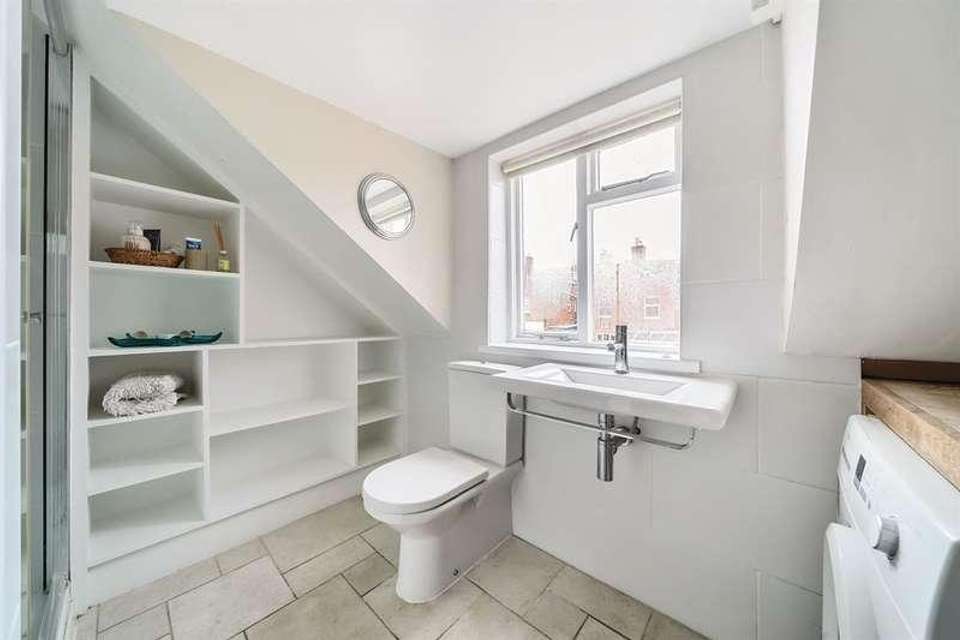4 bedroom terraced house for sale
Exeter, EX4terraced house
bedrooms
Property photos




+14
Property description
Presenting this exceptional family residence nestled in a serene Cul de Sac, this property on Waverley Avenue boasts a prime location within the bustling city. Believed to have origins dating back to around 1900, this charming home exudes timeless appeal with its well-preserved period features, including elegant fireplaces and a striking stained glass window.Thoughtfully maintained, the home offers a spacious layout featuring three inviting reception areas. Upstairs, three generously proportioned double bedrooms complement a tastefully designed bathroom, while the second floor unveils an additional double bedroom and shower room.Outside, a low-maintenance courtyard garden with rear access provides a perfect spot to unwind and relax in the summer months.The home is extremely versatile and would make a wonderful family home, providing a harmonious blend of space and privacy for all family members.Situated in the highly desirable Pennsylvania neighbourhood, residents enjoy walking distance to Exeter City Centre, excellent transportation links, and the nearby amenities of Exeter University and pleasant nearby green spaces.Council Tax Band: DTenure: FreeholdPorch With front door to front aspect, tiled flooring, door through to entrance hallway.Entrance hall Oak flooring, radiator, stairs leading to the first floor.Living room Oak flooring, feature cast iron fireplace with original tiles, radiator, front double glazed bay window, archway leading through to the family room;Family Room Oak flooring, chimney breast with fireplace and wood-burning stove, rear double glazed doors leading to garden.Kitchen/diner Spacious kitchen/dining room, wood flooring, a range of wood matching wall and base level work units with solid wood work surfaces, inset single drainer sink with mixer tap over, space for free standing gas cooker, space and plumbing for dishwasher, door to understairs storage cupboard, radiator, rear double glazed window, two side double glazed windows and a side double glazed door leading to the rear garden.Landing Split level, wood flooring, stairs leading to the second floor.Bedroom 2 Exceptionally spacious double with wood flooring, radiator, front double glazed bay window.Bedroom 3 Wood flooring, gorgeous fireplace, rear double glazed window.Bedroom 4 Wood flooring, radiator, 3 fitted bespoke wardrobes, fireplace, rear double glazed window.Bathroom Matching three piece modern suite, panel bath with power shower over, low level WC, modern wash hand basin, heated chrome towel rail, side frosted double glazed window.SECOND FLOOR: Landing Rear single glazed window.Master bedroom Generous double bedroom, gorgeous fireplace, radiator, front double glazed window and bespoke fitted wardrobes.Shower Room Tiled flooring, double shower cubicle, low level WC, wash hand basin, heated chrome towel rail, rear single glazed window.Front Garden Low maintenance front garden with mature shrubs and plants, Victorian-style tiled footpath.Rear Garden With patio seating area perfect for alfresco dining, mixture of mature shrubs, plants and trees, low maintenance, outside tap and rear access.
Interested in this property?
Council tax
First listed
Over a month agoExeter, EX4
Marketed by
Pegg Estates PO Box 468,Paignton,Devon,TQ3 1NUCall agent on 01803 308000
Placebuzz mortgage repayment calculator
Monthly repayment
The Est. Mortgage is for a 25 years repayment mortgage based on a 10% deposit and a 5.5% annual interest. It is only intended as a guide. Make sure you obtain accurate figures from your lender before committing to any mortgage. Your home may be repossessed if you do not keep up repayments on a mortgage.
Exeter, EX4 - Streetview
DISCLAIMER: Property descriptions and related information displayed on this page are marketing materials provided by Pegg Estates. Placebuzz does not warrant or accept any responsibility for the accuracy or completeness of the property descriptions or related information provided here and they do not constitute property particulars. Please contact Pegg Estates for full details and further information.


















