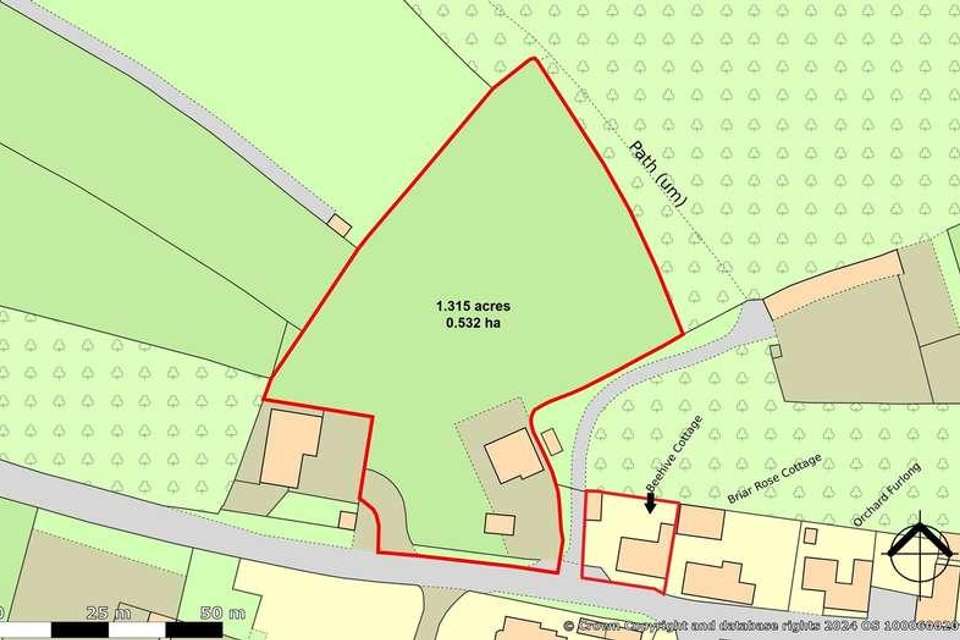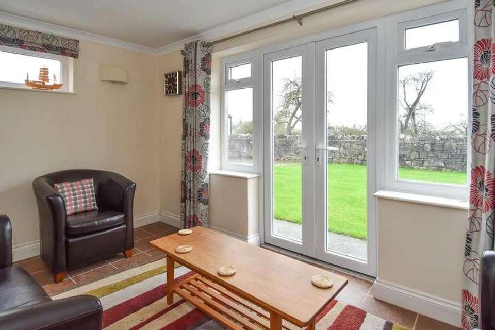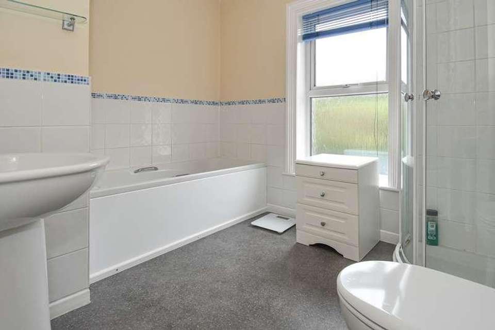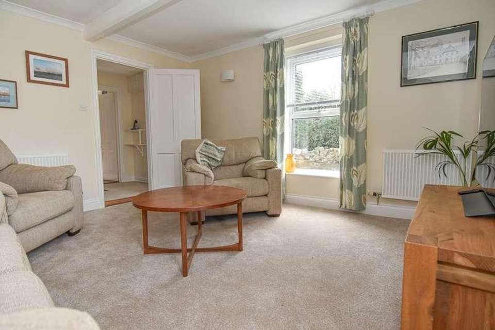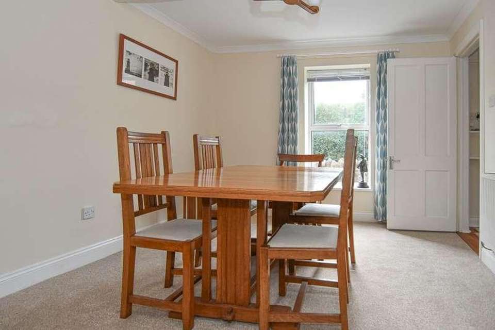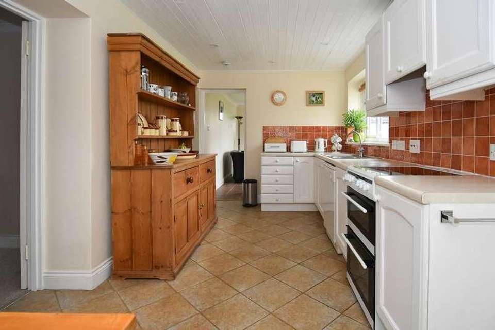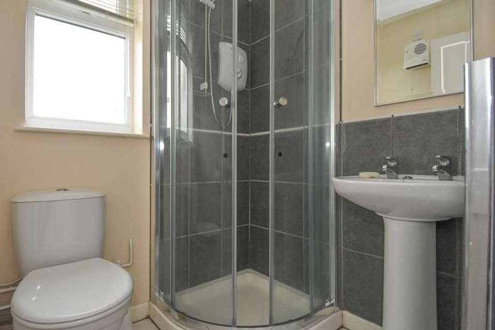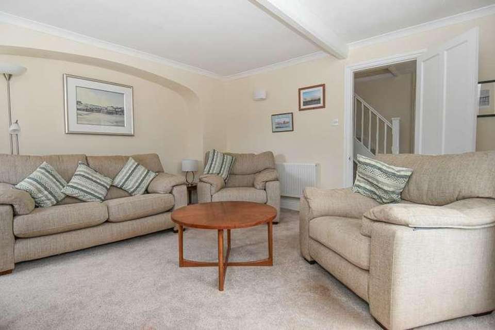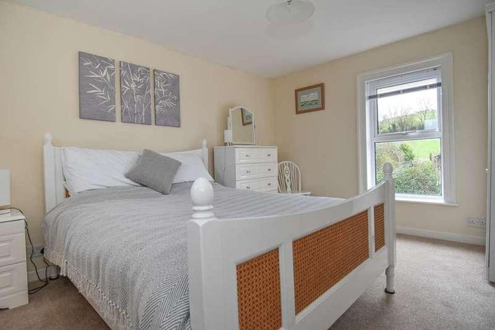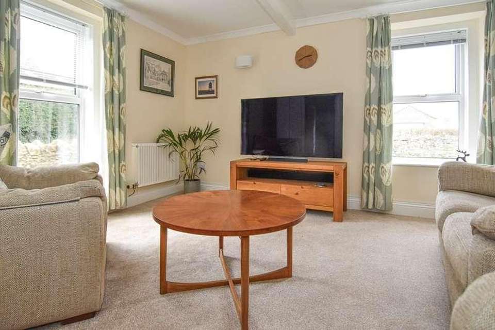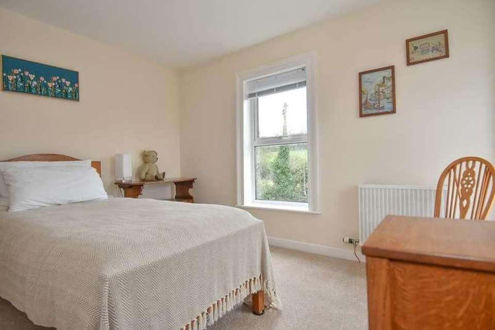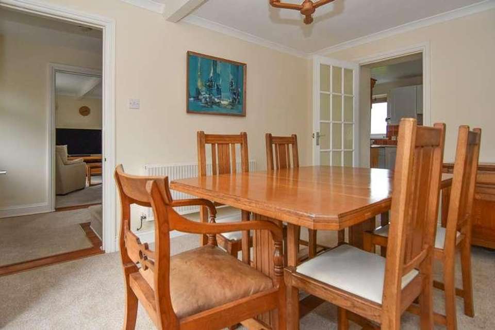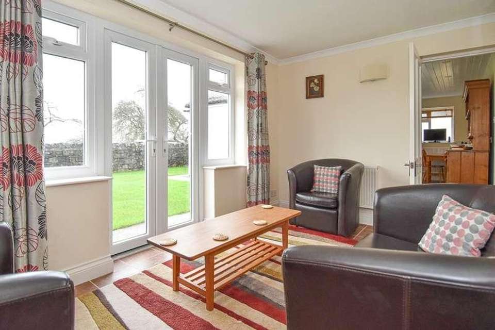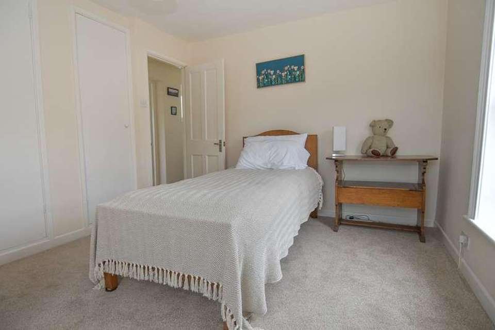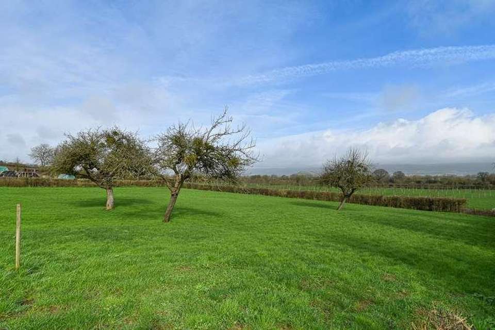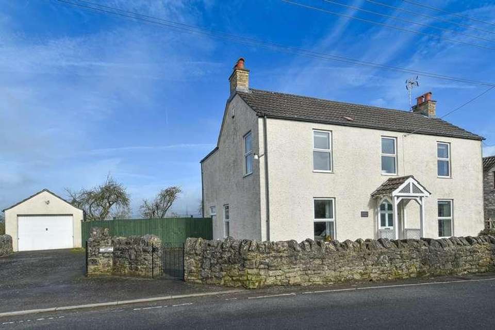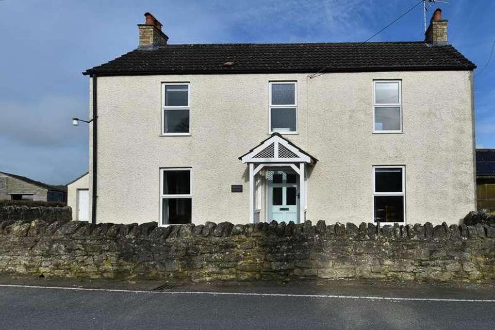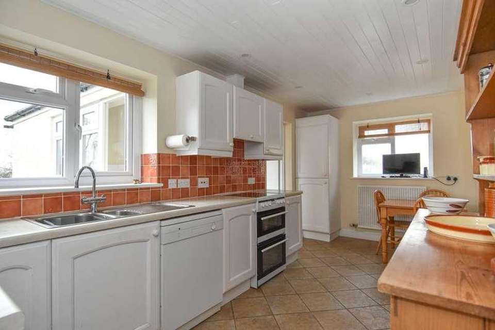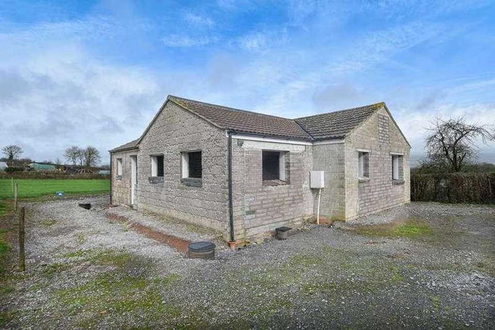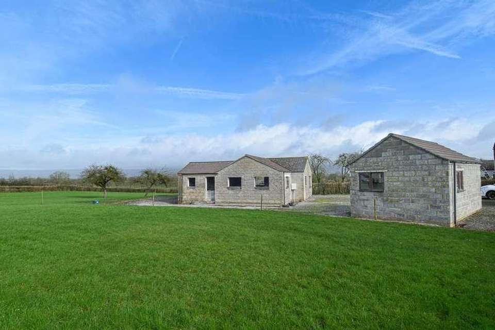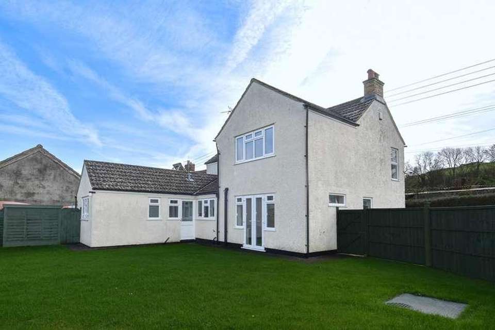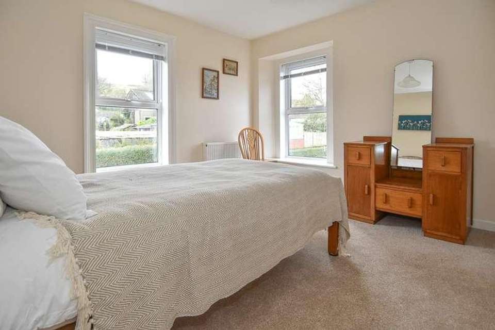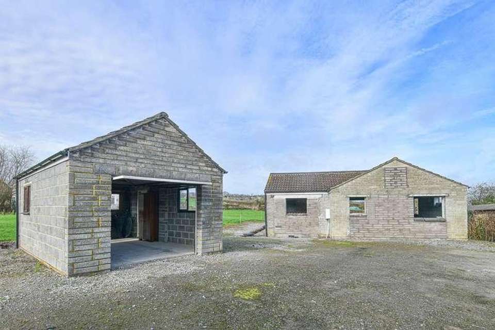3 bedroom property for sale
Wedmore, BS28property
bedrooms
Property photos

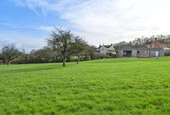
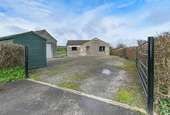
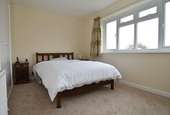
+23
Property description
DescriptionA unique opportunity to purchase a three-bedroom cottage situated on the outskirts of Wedmore with an adjoining 1.3 acre building plot with breath-taking panoramic views across open countryside to the Mendip Hills, which incorporates a partially constructed two-bedroom bungalow and detached garage.With well-proportioned light and bright rooms, Beehive Cottage has been a much loved and well-maintained home. Decorated throughout in a neutral palette, the thoughtfully extended ground floor includes a spacious kitchen / breakfast room and three reception rooms, including a sunroom with French doors leading to the rear garden and views across the open countryside beyond. The kitchen, a bright room with rural views, is fitted with a range of base and wall units and has space for a dining table. Further to this there is also a separate utility room with fitted units, space for white goods and access to the rear garden, a downstairs shower room and an office.Upstairs there are three double bedrooms, two of which benefit from views across the orchard and open countryside beyond. The family bathroom is fitted with a modern white suite with a bath and separate shower.OutsideBeehive Cottage is approached via a driveway with space for parking, a detached garage and a footpath leading to the front door of the property. The level rear garden, enclosed by a wooden fence, is mainly laid to lawn and features a paved terrace and stunning views over the orchard and open countryside beyond.The adjoining plot is accessed from the road via its own gateway, the driveway provides parking for several cars and includes a detached garage. The partially erected two-bedroom bungalow is set in a 1.2 acre plot with outstanding countryside views. The land, which wraps around the property, is bordered by hedgerows and features several apple trees.PlanningPlanning consent was granted on the 28th October 2021 planning reference number 50/21/00059 for full planning permission for conversion of an existing building into a two-bedroom bungalow and the erection of a detached garage with the formation of a driveway and soft landscaping. Particular notice should be taken of the following condition as stated on the planning permission: -The dwelling hereby permitted shall be planned, built and first occupied in accordance with the definition of self-build and custom housebuilding as defined in the Self-build and Custom Housebuilding Act 2015 (as amended) and as the sole or main residence of a person on the Councils Self Build Register with an appropriate local connection to the parish of Wedmore.ServicesThe new property is connected to mains electricity and water, and has its own private drainage in the form of a treatment plant which was installed in 2023.Viewing arrangementsThe site can be viewed from the Wells Road, but for access please make an appointment through the selling agent for health and safety reasons.LocationThe historic village of Wedmore has a wealth of local amenities, including a village shop, butchers, fish mongers and three pubs. Transport links to the A38 with direct links to Bristol International Airport (c 14 miles) and the M5 junction 22 (c 7 miles). The Cathedral City of Wells is c 12 miles distant whilst the larger centres of Bristol and Bath are c 23 and 30 miles respectively. The property also falls within the popular Hugh Sexey/Kings of Wessex Academy catchment area.DirectionsFrom the Wedmore office proceed west along The Borough, turning left at the end of the road onto Coombe Batch, passing The New Inn on your right hand side. Continue straight ahead onto the Wells Road, the plot is situated immediately after Little Owls Nursery on the left hand side.
Interested in this property?
Council tax
First listed
Over a month agoWedmore, BS28
Marketed by
Cooper & Tanner Providence House,The Borough,Wedmore,BS28 4EGCall agent on 01934 713296
Placebuzz mortgage repayment calculator
Monthly repayment
The Est. Mortgage is for a 25 years repayment mortgage based on a 10% deposit and a 5.5% annual interest. It is only intended as a guide. Make sure you obtain accurate figures from your lender before committing to any mortgage. Your home may be repossessed if you do not keep up repayments on a mortgage.
Wedmore, BS28 - Streetview
DISCLAIMER: Property descriptions and related information displayed on this page are marketing materials provided by Cooper & Tanner. Placebuzz does not warrant or accept any responsibility for the accuracy or completeness of the property descriptions or related information provided here and they do not constitute property particulars. Please contact Cooper & Tanner for full details and further information.

