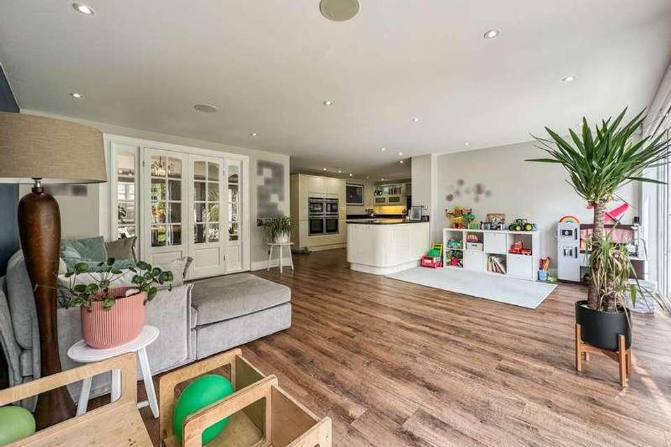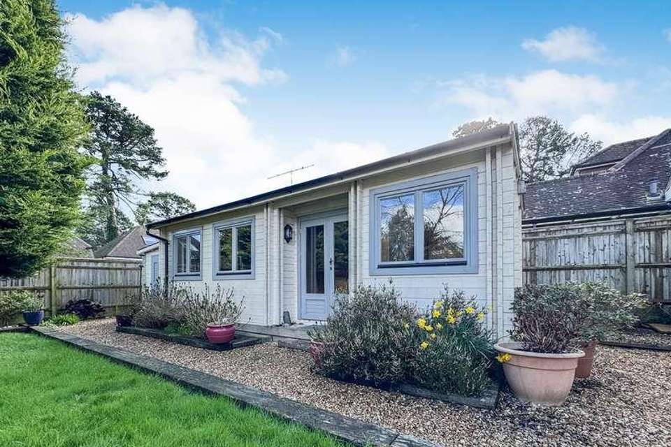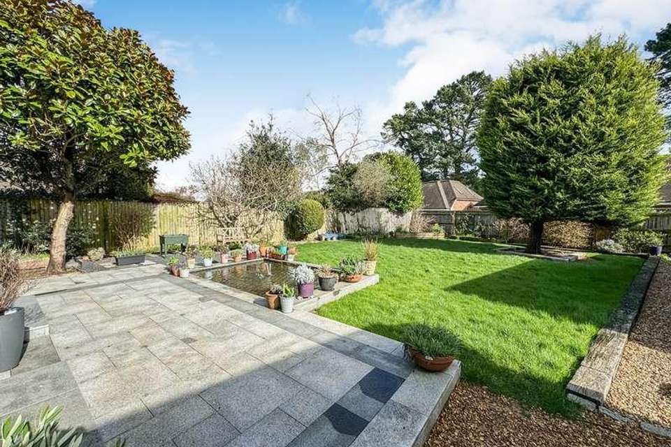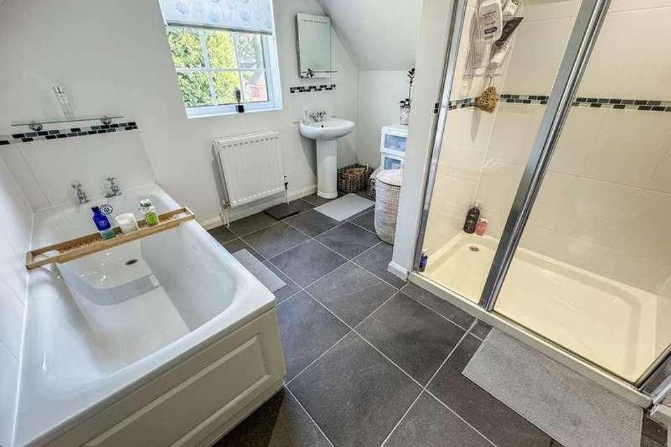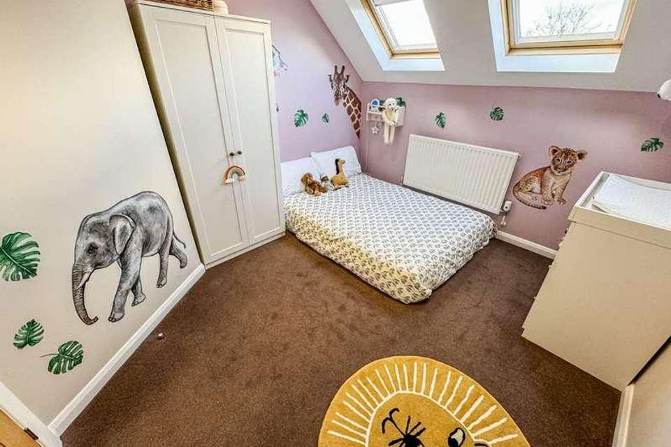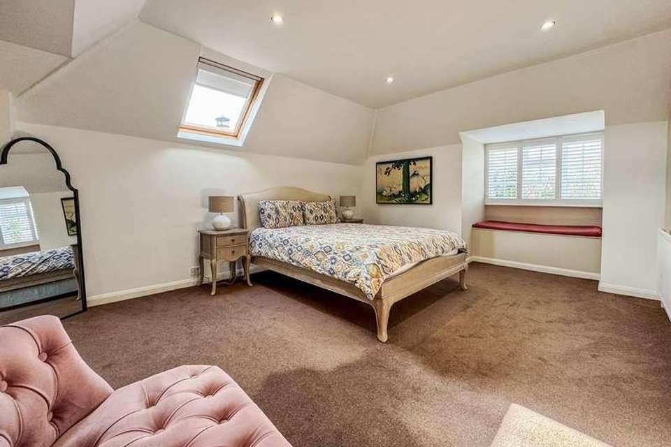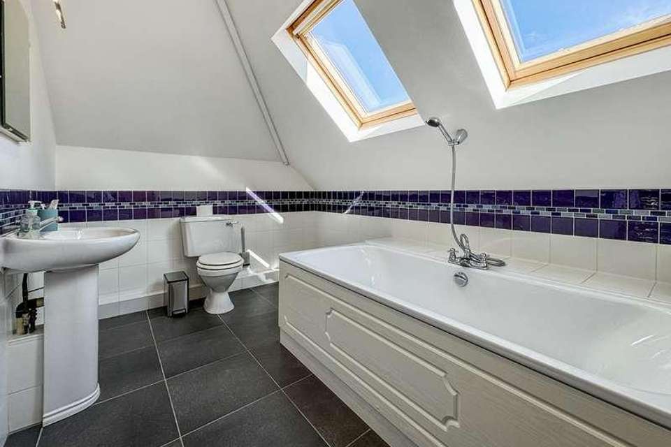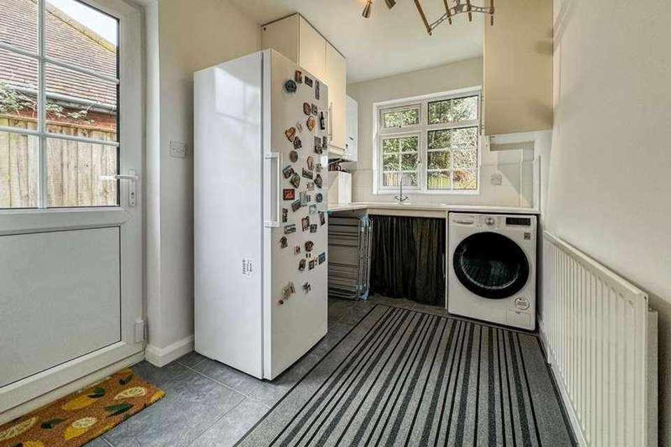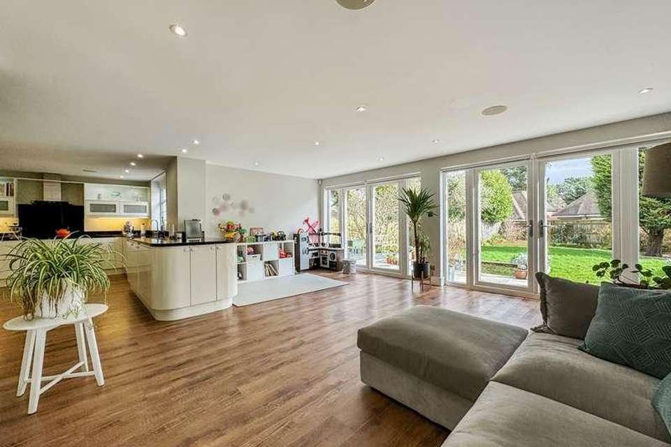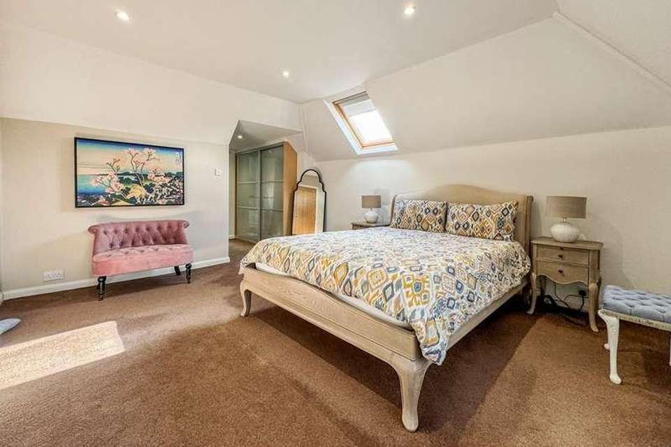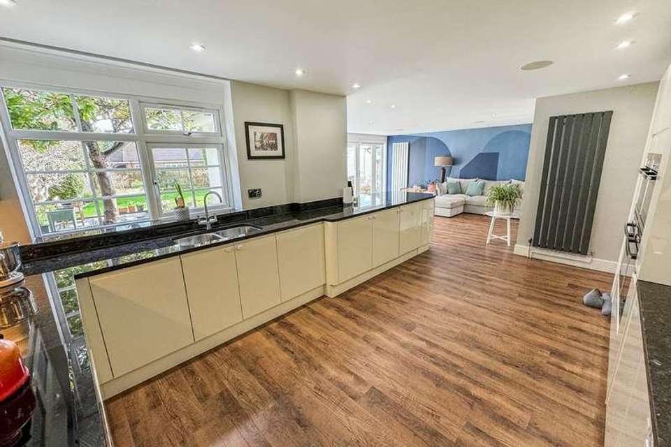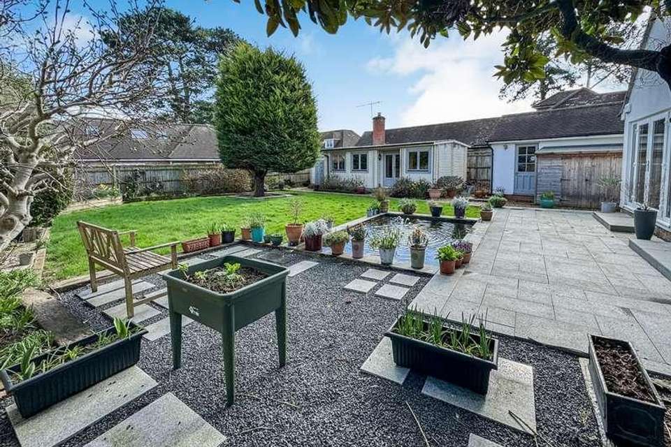4 bedroom detached house for sale
Reading, RG31detached house
bedrooms
Property photos
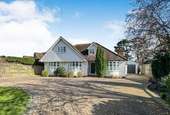

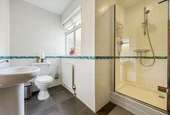

+18
Property description
Arins Tilehurst - Situated on an approx. 1/5 acre plot is this stunning four double bedroom detached family home. The property is located on the Tilehurst / Purley borders, being close to a bus route which leads to Reading town centre and is a reasonable distance from Pangbourne village, Tilehurst train station, local schools, shops and amenities. Further accommodation includes a large open plan kitchen dining room, living room, family room/bedroom four, utility room, study, downstairs shower room, en suite and dressing room to the master bedroom, and a family bathroom. Other features include an outbuilding with power, driveway parking for multiple vehicles, a detached garage, a landscaped rear garden, a bike shed, solar panels, an electric car charging point, gas central heating, and double glazed windows throughout.Ground FloorEntrance HallTwo front aspect double glazed windows, two single radiators.Living Room29' 3" x 11' 10" (8.92m x 3.61m) Front aspect double glazed bay window, two side aspect double glazed windows, feature fuel burner, upright radiator, double radiator, double doors leading to kitchen dining room.Kitchen Dining RoomKitchen - 17' 11" x 11' 5" (5.46m x 3.48m) Rear aspect double glazed window, range of base and eye level units, breakfast bar, two single bowl sinks, downlights, upright radiator, induction hob with extractor hob, built in speakers. Built in NEFF appliances including a dish washer, two fridges, a microwave, a steam oven and two conventional ovens.Dining Area- 19' 7" x 16' 5" (5.97m x 5.00m) - Two sets of French doors leading to rear garden, four rear aspect double glazed windows, upright radiator, built in speakers, downlights.Study12' 10" x 12' 2" (3.91m x 3.71m) Front aspect double glazed bay window, double radiator, downlights. Bedroom Four / Family Room12' 10" x 11' 11" (3.91m x 3.63m) Front aspect double glazed bay window, telephone point, double radiator.Shower Room7' 11" x 8' 5" (2.41m x 2.57m) Rear aspect double glazed window, low level wc, pedestal wash basin, shower cubicle, single radiator, tiled floor and walls, downlights.Utility Room11' 7" x 6' 7" (3.53m x 2.01m) Rear aspect double glazed window, side door leading to garden, space for white goods, single bowl sink with draining board, storage units, tiled floor, boiler.Storage Room5' 10" x 7' 5" (1.78m x 2.26m)First FloorLandingRoof window, single radiator, access to eaves storage, downlights.Bedroom One14' 5" x 12' 7" (4.39m x 3.84m) Roof window, front aspect double glazed window, window alcove with seating area and storage, walk in wardrobe, single radiator, downlights.En Suite9' 8" x 9' 5" (2.95m x 2.87m) Rear aspect double glazed window, low level wc, pedestal wash basin, panel enclosed bath, shower cubicle, tiled floor and partly tiled walls, double radiator, extractor fan, shaving point, downlights.Bedroom Two13' 10" x 11' 0" (4.22m x 3.35m) Front aspect double glazed window, single radiator, access to eaves storage, downlights.Bedroom Three11' 1" x 10' 0" (3.38m x 3.05m) Two roof windows, single radiator, downlights.Family Bathroom11' 1" x 7' 7" (3.38m x 2.31m) Two roof windows, low level wc, pedestal wash basin, panel enclosed bath with shower, tiled floor and partly tiled walls, heated towel rail, shaving point, downlights.OutsideOutbuilding24' 8" x 9' 10" (7.52m x 3.00m) Three side aspect double glazed windows, French doors, WC & wash basin, electricity and plumbing, aircon/heating, fridge.GardenBeautifully landscaped rear garden that comprises of a grey stone patio and Zen inspired garden with a pond to the rear of the property. This leads onto a good sized lawn surrounded by planting beds and mature trees and shrubs. The garden also benefits from having two side accesses.Garage22' 3" x 9' 1" (6.78m x 2.77m) Rear aspect window, power, up and over electric garage door, side door, electric car charger.ParkingDriveway parking for multiple vehicles.Solar Panels4.8kW solar array on the roof.- 2 years old with a 10 year guarantee- No contractSunsynk inverter in roof space5kW battery.
Interested in this property?
Council tax
First listed
Over a month agoReading, RG31
Marketed by
Arins Estates 4 The Colonnade,Overdown Road, Tilehurst,Berkshire,RG31 6PRCall agent on 0118 941 2951
Placebuzz mortgage repayment calculator
Monthly repayment
The Est. Mortgage is for a 25 years repayment mortgage based on a 10% deposit and a 5.5% annual interest. It is only intended as a guide. Make sure you obtain accurate figures from your lender before committing to any mortgage. Your home may be repossessed if you do not keep up repayments on a mortgage.
Reading, RG31 - Streetview
DISCLAIMER: Property descriptions and related information displayed on this page are marketing materials provided by Arins Estates. Placebuzz does not warrant or accept any responsibility for the accuracy or completeness of the property descriptions or related information provided here and they do not constitute property particulars. Please contact Arins Estates for full details and further information.


