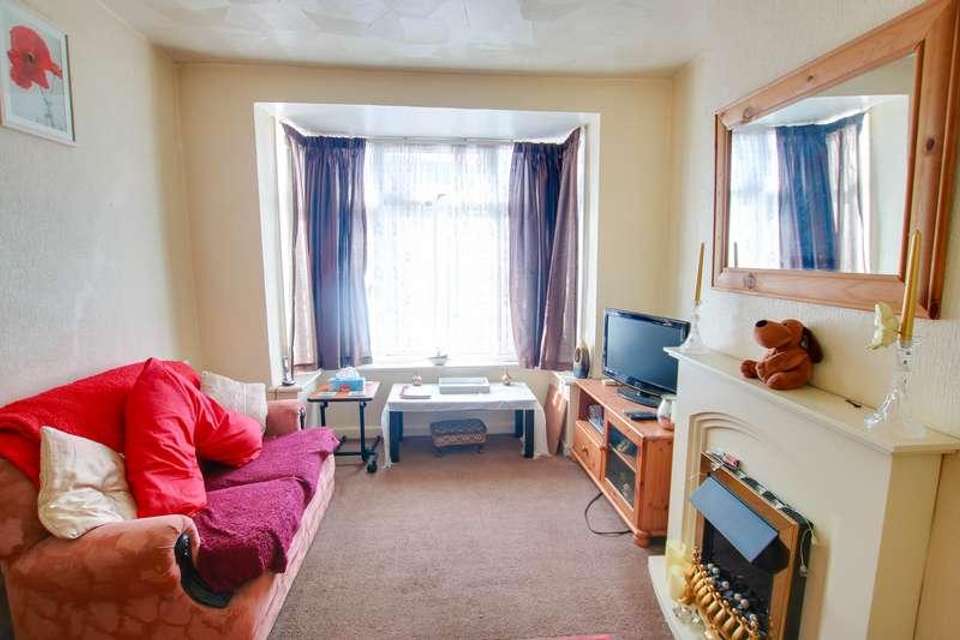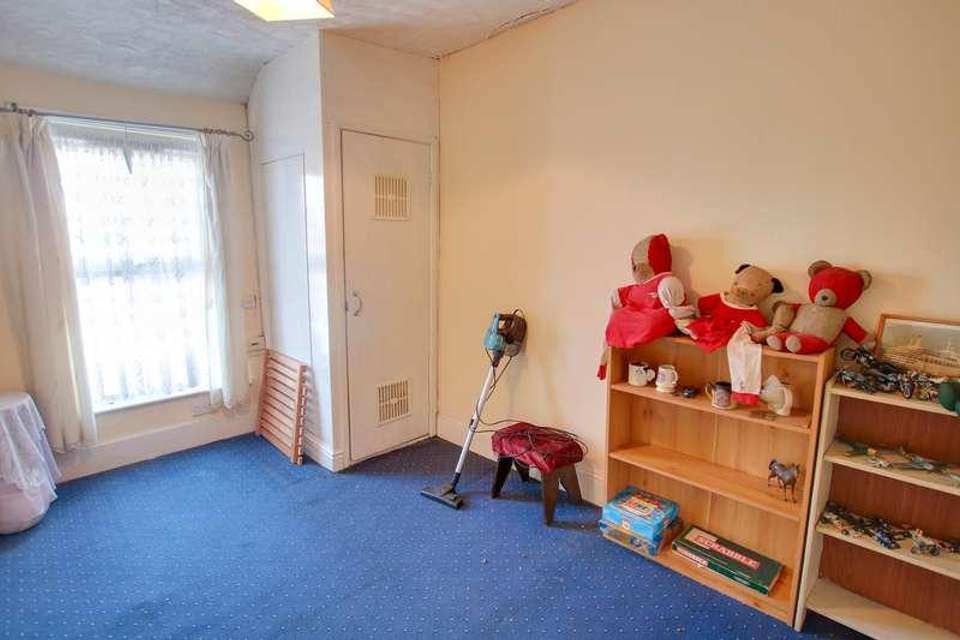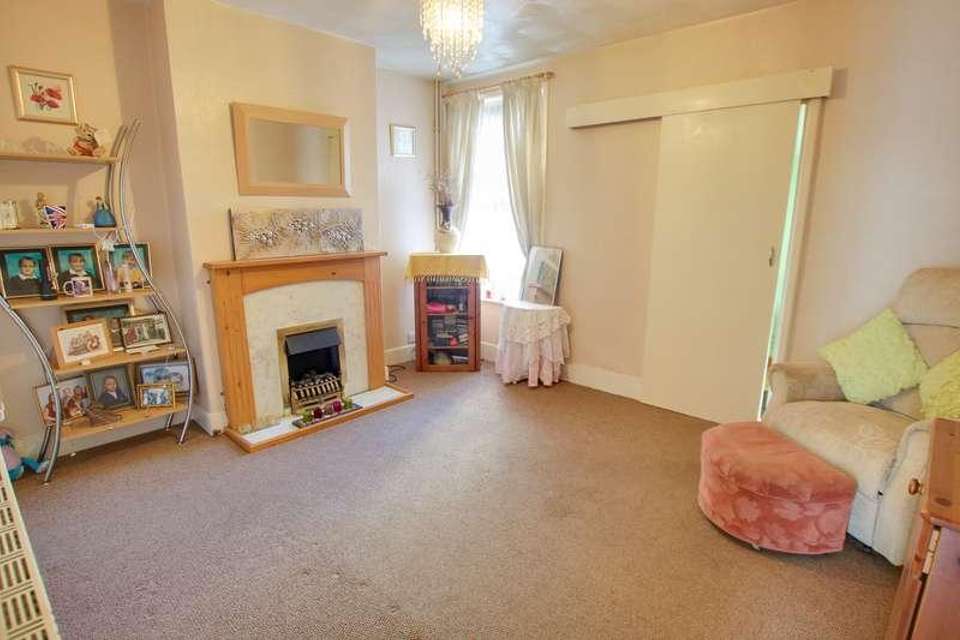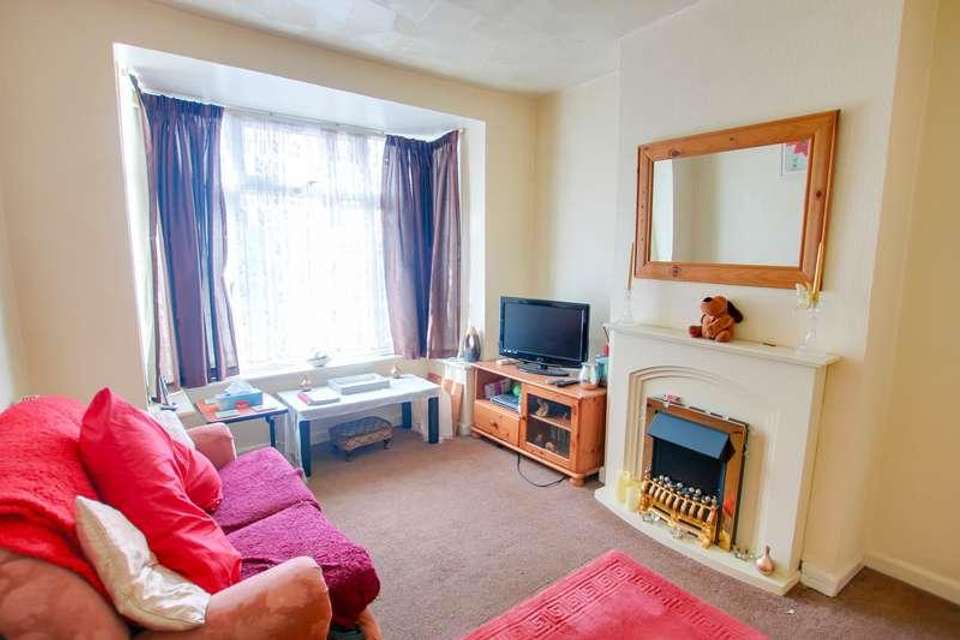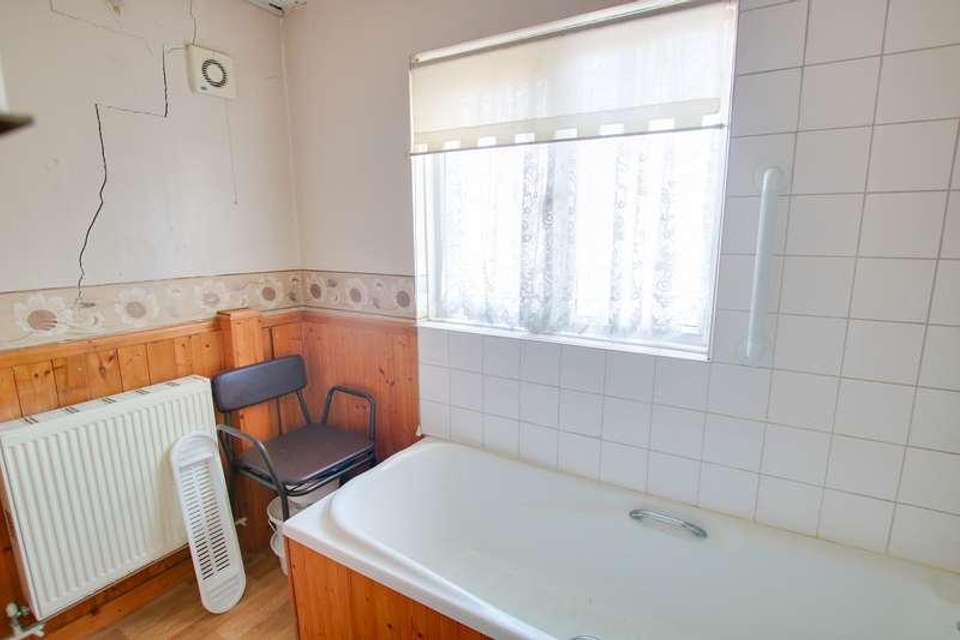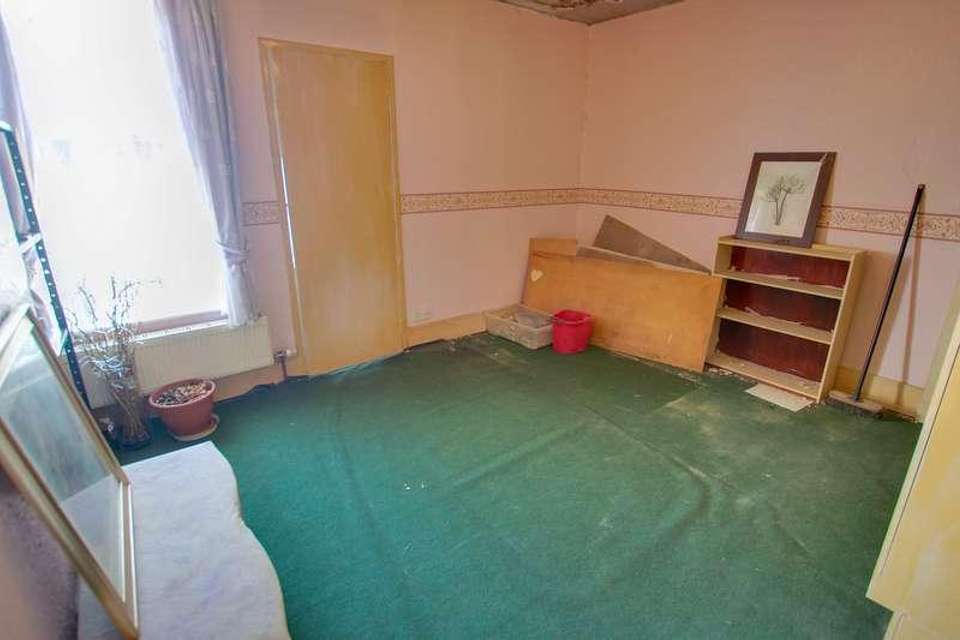2 bedroom terraced house for sale
St Denys! No Forward Chain! Potential To Improve!, SO17terraced house
bedrooms
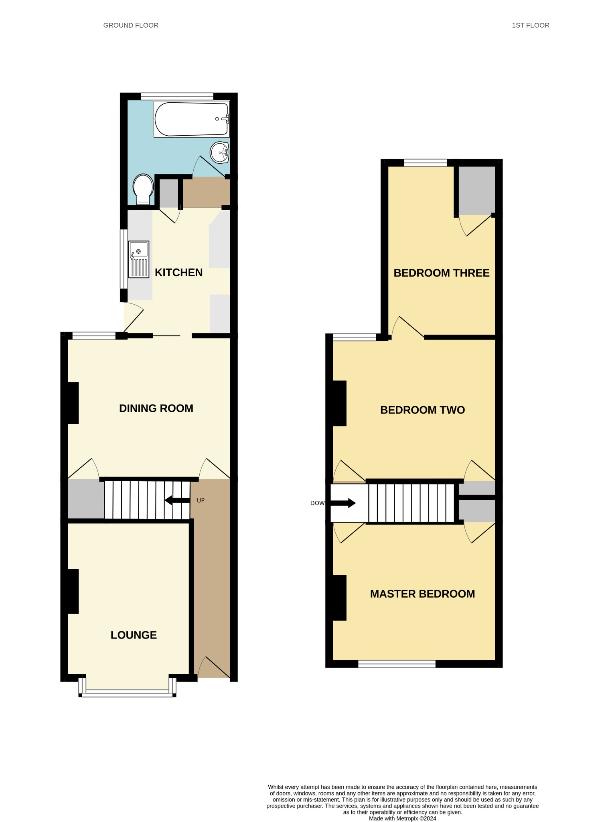
Property photos

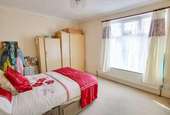
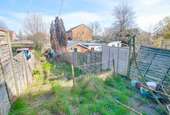
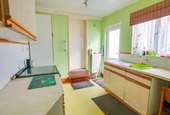
+6
Property description
Welcome to Priory Road! The opportunity has arisen to purchase this fantastic two/three bedroom terraced property, just a short commute to the town centre and a short walk to Riverside Park. The ground floor boasts two reception rooms, the lounge features a box bay window whilst the dining room has great storage space, a neat kitchen and a downstairs bathroom. The first floor has three rooms, a sizeable master to the front, a good-sized double bedroom in the middle... This leads to the third room overlooking the rear garden. Externally, there is potential to make off-road parking at the rear. The garden is the majority laid to lawn and fence enclosed. This property does require some modernisation, but offers lots of potential! We are pleased to offer this home with no forward chain. ApproachPathway to front door.Entrance Hall Textured ceiling, stairs rising to first floor, radiator, laminate floor, door to:Lounge13' 4" (4.06m) into bay x 9' 9" (2.97m)::Textured ceiling, UPVC double glazed box bay window to front. Radiator.Dining Room 13' (3.96m) x 11' (3.35m)::Textured ceiling, UPVC double glazed window to rear. Under stairs storage. Radiator. Door to:Kitchen 8' 5" (2.57m) x 9' 10" (3.00m)::Smooth ceiling, UPVC double glazed window to side and double glazed door to side, wall, base and drawer units with work surface over, stainless steel sink and drainer inset. Space for cooker and appliances. Built in larder cupboard. Radiator. Door to:Rear Lobby Smooth ceiling, door to:Bathroom Panelled ceiling, UPVC double glazed obscured window to rear. WC. Wash hand basin and panel enclosed bath. Tiling to principle areas. Radiator.Landing Textured ceiling, hatch providing access to loft. Door toMaster Bedroom 13' (3.96m) x 10' 10" (3.30m)::Coved and textured ceiling, UPVC double glazed obscured window to front. Built in wardrobe. Radiator.Bedroom Two 13' 1" (3.99m) x 11' (3.35m)::Textured ceiling, UPVC double glazed window to rear. Built in wardrobe. Radiator. Door to:Bedroom Three13' 2" (4.01m) x 8' 7" (2.62m)::Textured ceiling, UPVC double glazed window to rear overlooking garden. Built in cupboard housing boiler. Radiator.Garden Fence enclosed garden. Mainly laid to lawn. Rear access (potential for off road parking)ServicesMains GasMains ElectricityMains Water Mains Drainage Please Note: Field Palmer have not tested any of the services or appliances at this property.Council Tax BandBand BSellers Position No ChainOffer Check ProcedureIf you are considering making an offer for this property and require a mortgage, our clients will require confirmation of your status. We have therefore adopted an Offer Check Procedure which involves our Financial Advisor verifying your position.
Interested in this property?
Council tax
First listed
2 weeks agoSt Denys! No Forward Chain! Potential To Improve!, SO17
Marketed by
Field Palmer 249 Peartree Avenue,Bitterne,Southampton,SO19 7RDCall agent on 023 8042 2600
Placebuzz mortgage repayment calculator
Monthly repayment
The Est. Mortgage is for a 25 years repayment mortgage based on a 10% deposit and a 5.5% annual interest. It is only intended as a guide. Make sure you obtain accurate figures from your lender before committing to any mortgage. Your home may be repossessed if you do not keep up repayments on a mortgage.
St Denys! No Forward Chain! Potential To Improve!, SO17 - Streetview
DISCLAIMER: Property descriptions and related information displayed on this page are marketing materials provided by Field Palmer. Placebuzz does not warrant or accept any responsibility for the accuracy or completeness of the property descriptions or related information provided here and they do not constitute property particulars. Please contact Field Palmer for full details and further information.





