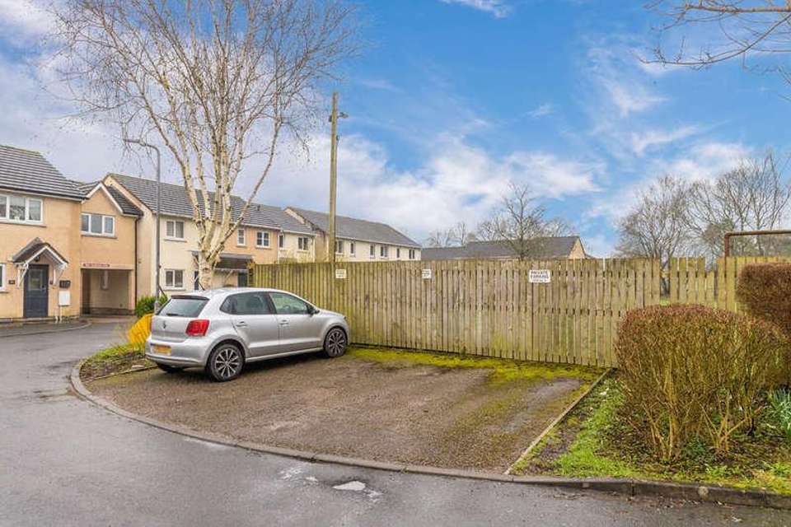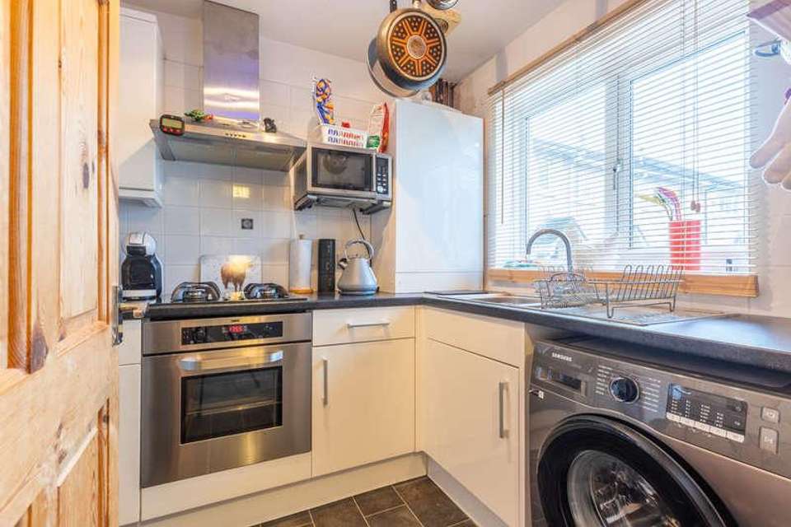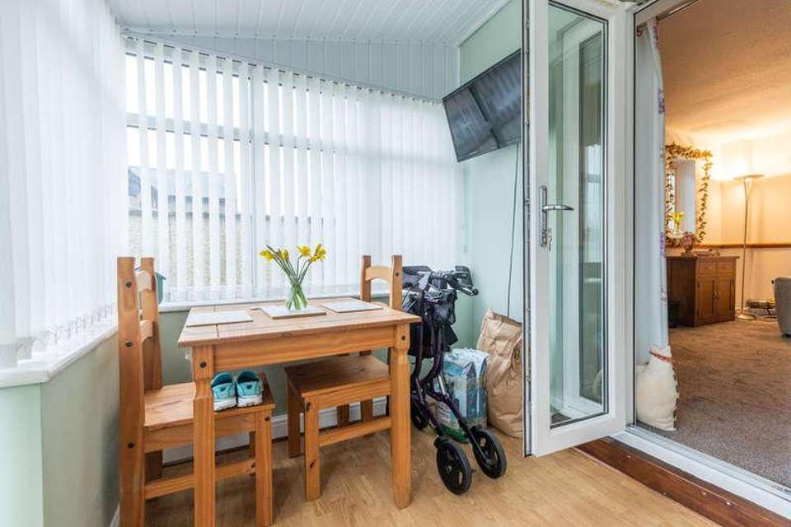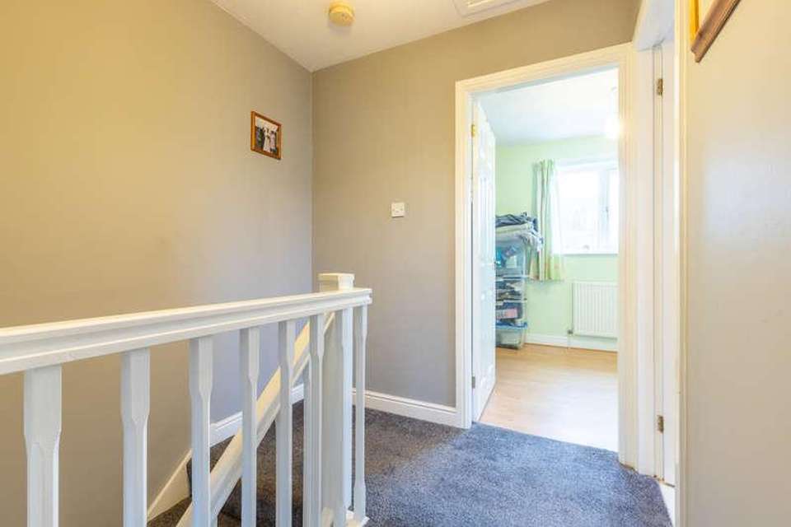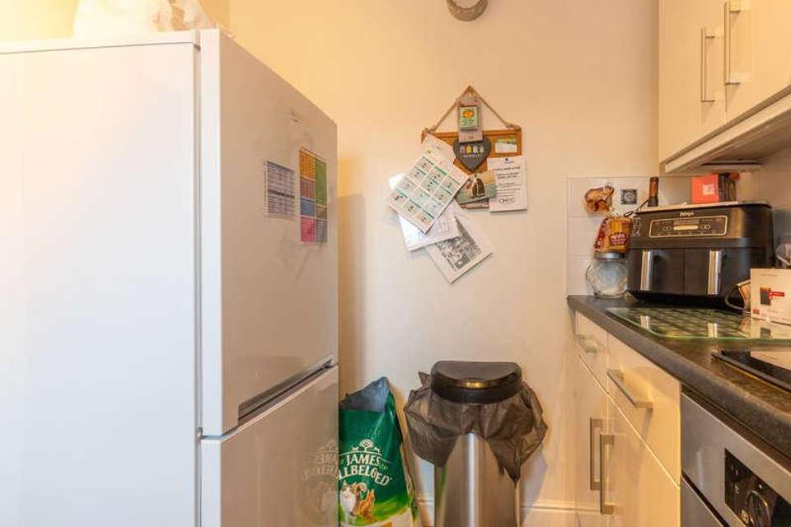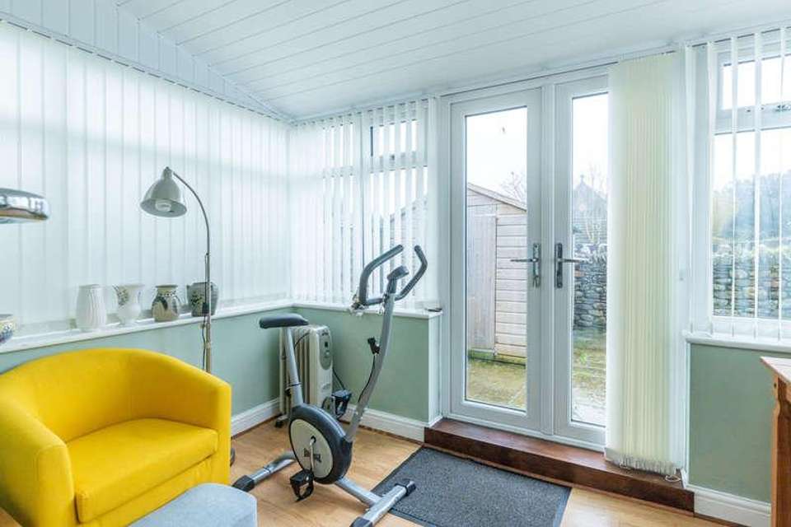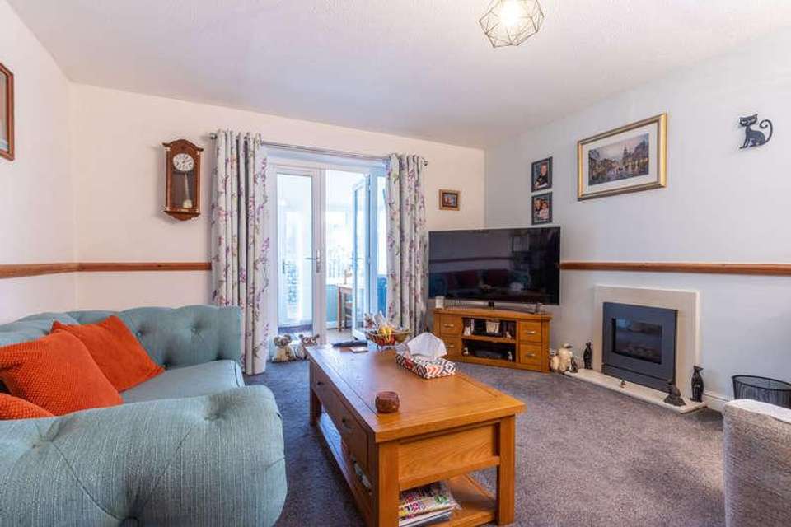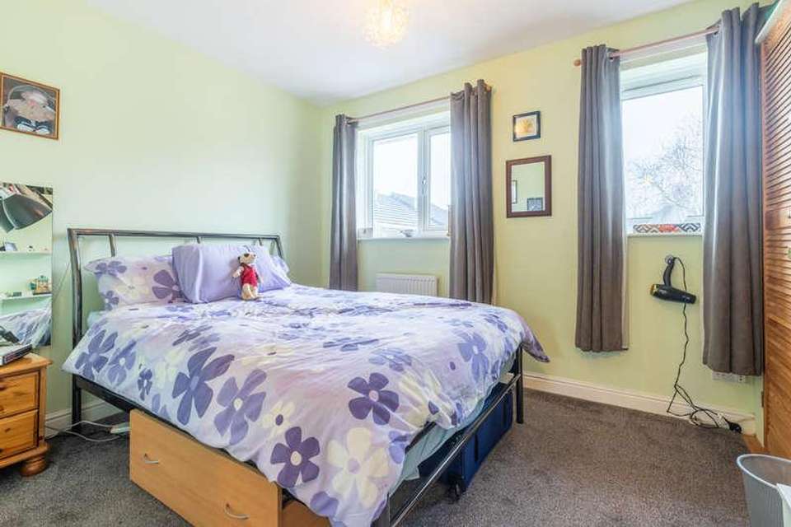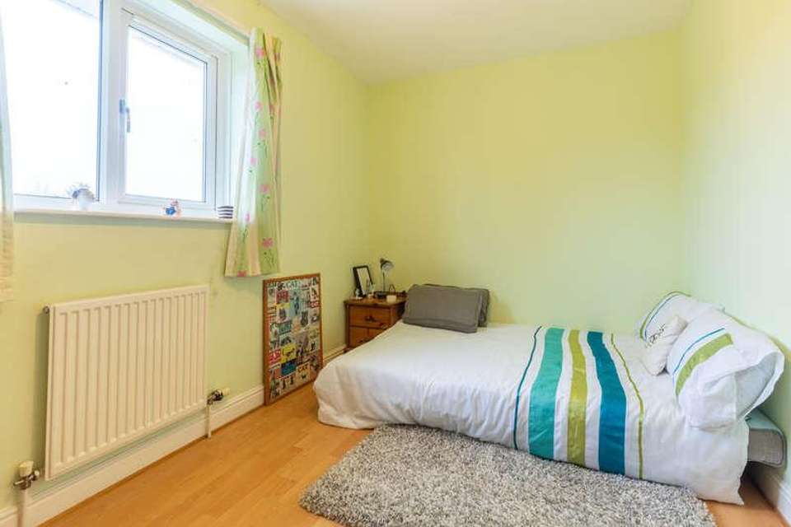2 bedroom end of terrace house for sale
Burneside, LA9terraced house
bedrooms
Property photos




+13
Property description
We are pleased to offer for sale this end terrace house situated in a quiet cul-de-sac close to the heart of the Burneside Village with local shop, primary school and bus service and train station nearby. The property has the benefit of gas central heating and UPVC double-glazing, private rear garden and off road parking to the front and allocated parking space in the parking bay opposite the property. .The accommodation briefly comprises of entrance porch, entrance hall, spacious lounge, conservatory and kitchen on the ground floor and 2 double bedrooms and shower room on the first floor. The property offers an ideal opportunity for the first time buyer, those down sizing or the investor purchaser. Location: Leaving Kendal via Burneside Road, continue out of town into the village of Burneside. Continue through the village passing the school, until you reach the turning for St Oswalds View on the left hand side,opposite the entrance for James Croppers Ltd. Follow the road into the cul-de-sac where you will find Number 7 at the end of the first row of houses on the left hand side. Property Overview: This modern end of terrace property offers well proportioned, easily managed accommodation over two levels including a living room, conservatory, kitchen, two double bedrooms and shower room. Outside is an allocated parking space to the front and low maintenance garden to the rear.Entering through the entrance porch into the entrance hall with stairs to the first floor and access to the kitchen and living room. The kitchen has an aspect to the front and is fitted with a range of wall and base with complementary work surfaces with inset sink and half with drainer. There is an integrated Zanussi oven with four ring gas hob with stainless extractor over, plumbing for washing machine and space for fridge freezer. Wall mounted concealed Worcester boiler. Through into the cosy living room with coal effect gas fire and UPVC double glazed patio doors leading into the conservatory. Stepping into the conservatory which provides that extra living space, it is double glazed with double doors opening to the rear garden, providing a light and airy space to enjoy on a rainy day. Upstairs, comprises two bedrooms and a shower room. The landing features a hatch for access to the loft space with light and drop down ladder.Bedroom one is a good size double room with aspect to the rear of property. Bedroom two is another good size double room with a aspect to the front and has the benefit of a fitted wardrobe and linen cupboard. To complete the picture is the shower room with part panelled walls, heated towel rail and UPVC double glazed window. A three piece suite comprises; a walk in shower cubicle with rainfall shower head and separate hand held attachment, WC and wash hand basin. Accommodation with approximate dimensions: Ground Floor Entrance Porch Entrance Hall Living Room 14' 7" x 12' 11" (4.44m x 3.94m) Kitchen 8' 9" x 6' 7" (2.67m x 2.01m) Conversatory 10' 9" x 6' 5" (3.28m x 1.96m) First Floor Landing Bedroom 1 13' 0" x 7' 9" (3.96m x 2.36m) Bedroom 2 10' 4" x 8' 10" (3.15m x 2.69m) Shower Room Outside To the front of the property there is blocked paved driveway which provides off road parking for one vehicle, plus there is an allocated parking space in the parking bay opposite the property. Side access leads round to the enclosed back garden which has been flagged for ease of maintenance with timber garden shed. Services Mains gas, mains water, mains electricity and mains drainage. Tenure FreeholdThere is 340payable charge per annum for the up keep of the private road. Council Tax Westmorland and Furness Council Viewings Strictly by appointment with Hackney & Leigh Kendal Office. Energy Performance Certificate The full Energy Performance Certificate is available on our website and also at any of our offices. What3Words: ///doses.tangling.headings
Interested in this property?
Council tax
First listed
Over a month agoBurneside, LA9
Marketed by
Hackney & Leigh 100 Stricklandgate,Kendal,Cumbria,LA9 4PUCall agent on 01539 729711
Placebuzz mortgage repayment calculator
Monthly repayment
The Est. Mortgage is for a 25 years repayment mortgage based on a 10% deposit and a 5.5% annual interest. It is only intended as a guide. Make sure you obtain accurate figures from your lender before committing to any mortgage. Your home may be repossessed if you do not keep up repayments on a mortgage.
Burneside, LA9 - Streetview
DISCLAIMER: Property descriptions and related information displayed on this page are marketing materials provided by Hackney & Leigh. Placebuzz does not warrant or accept any responsibility for the accuracy or completeness of the property descriptions or related information provided here and they do not constitute property particulars. Please contact Hackney & Leigh for full details and further information.


