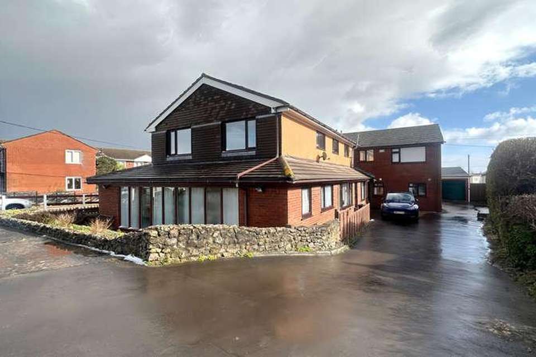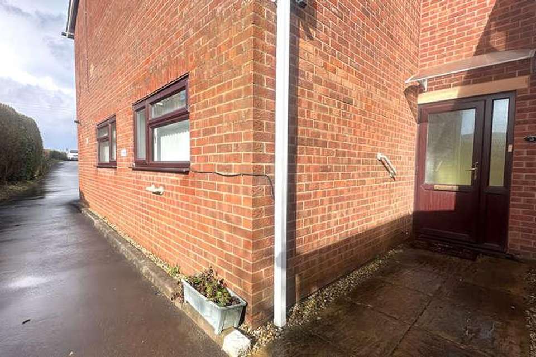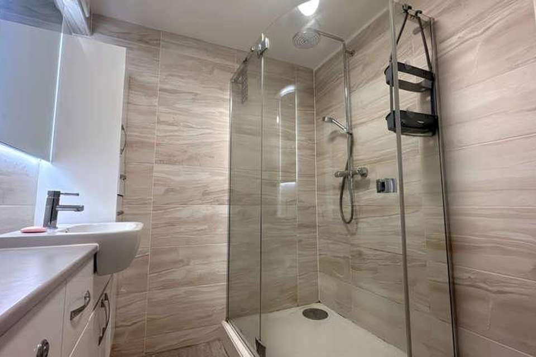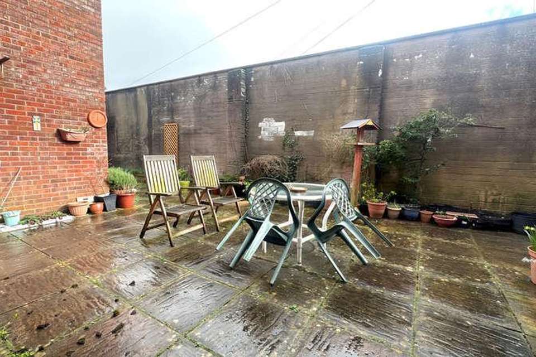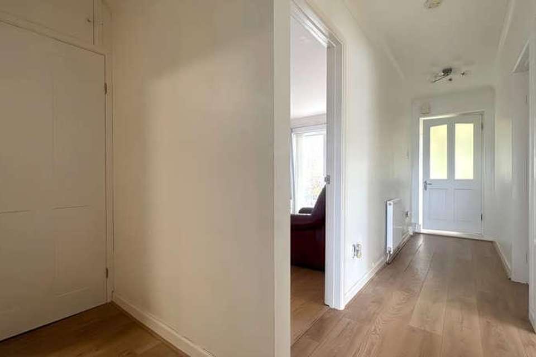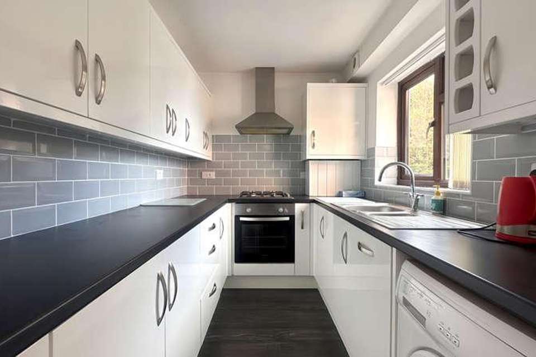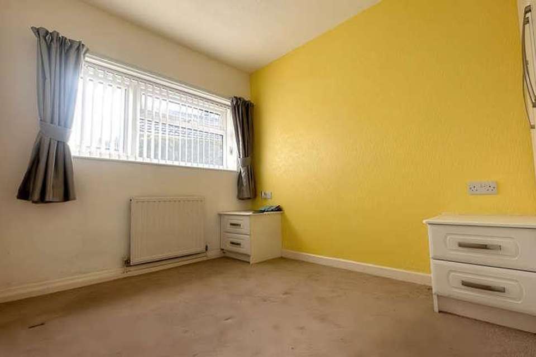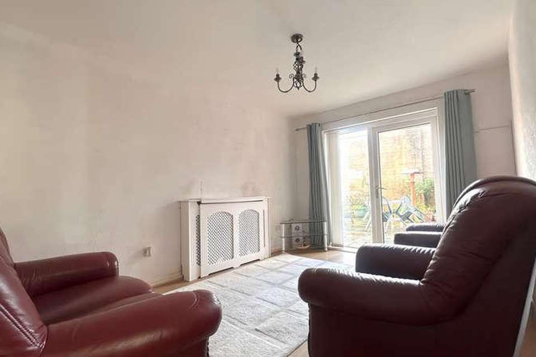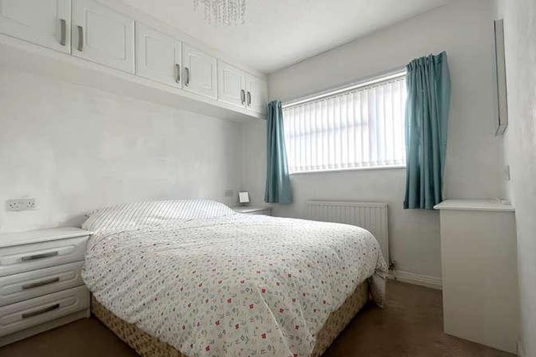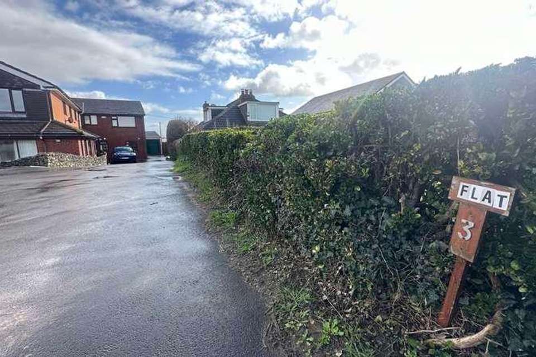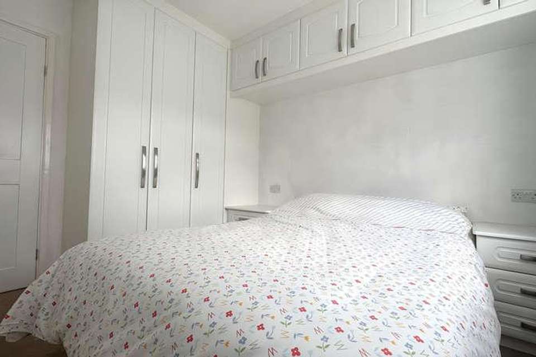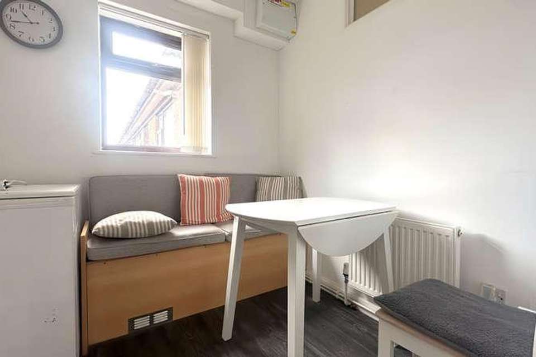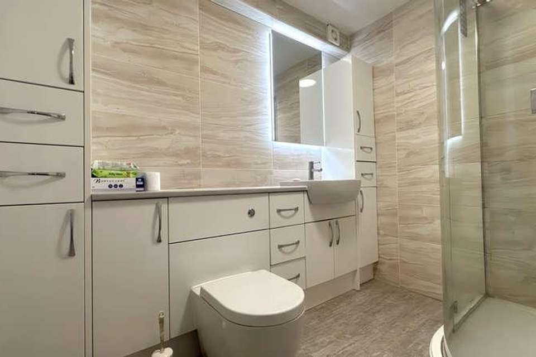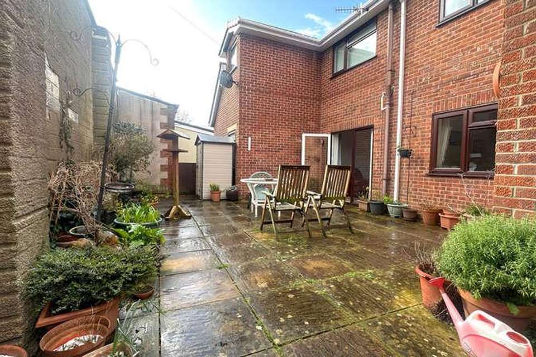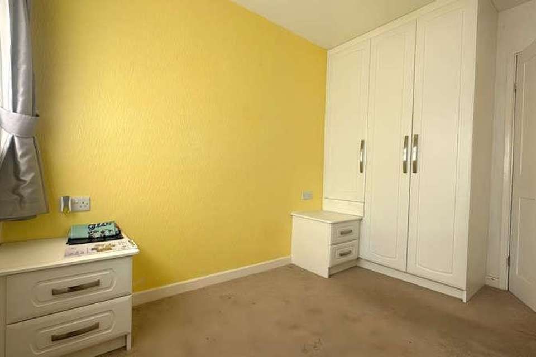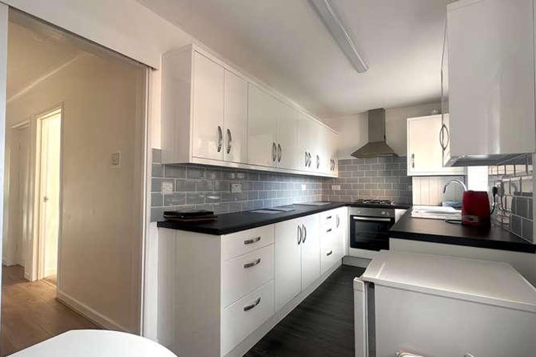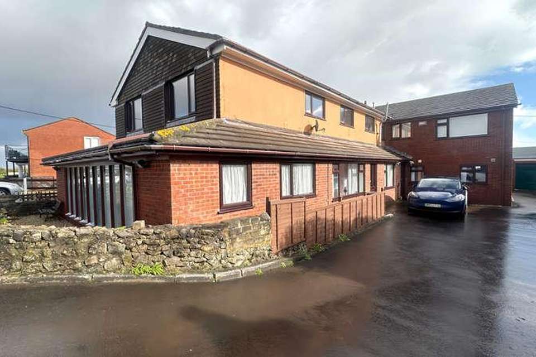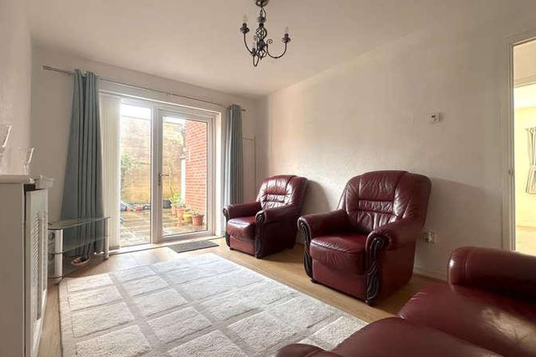£180,000
Est. Mortgage £901 per month*
2 bedroom flat for sale
Kewstoke, BS22Property description
NO ONWARD CHAIN - Brightestmove are proud to present to the market this Two Bedroom GROUND FLOOR APARTMENT in the ever popular, BEACH ROAD - SANDBAY, Kewstoke. The property briefly comprises: Allocated Parking for One Vehicle, PRIVATE ENTRANCE, Communal Gardens, Two Bedrooms, SHOWER ROOM and Kitchen/Diner. Further benefits include: Council Tax Band A, EPC Rating C and Gas Central Heating. Viewing is Strongly Advised. ENTRANCE PORCH Enter via UPVC double glazed door to side aspect, UPVC double glazed window to side aspect, radiator, laminate flooring. Door to: Storage cupboard with double glazed window to rear aspect. Door to: Hallway. HALLWAY 17' 0" x 8' 1" (5.18m x 2.46m) 'L' Shape Hallway - Radiator, laminate flooring, smoke alarm. Doors to: Lounge, Kitchen / Diner, Two Bedrooms, Shower Room and Storage Cupboard. LOUNGE 13' 1" x 9' 1" (3.99m x 2.77m) UPVC double glazed door to: Communal Garden, UPVC double glazed window to rear aspect, radiator, tv point, laminate flooring. KITCHEN / DINER 16' 0" x 6' 0" (4.88m x 1.83m) UPVC double glazed windows to front aspect, radiator, range of white gloss wall and base units with wine rack and roll edge worktops over, partially tiled walls, gas four ring oven with extractor hood above, built-in slimline Bosch dishwasher, cupboard housing Worcester combi boiler, fitted bench, laminate flooring. Space for: Dining Table and Chairs. SHOWER ROOM 8' 0" x 6' 0" (2.44m x 1.83m) UPVC double glazed window to side aspect, towel radiator, fully tiled walls, tiled flooring, built-in white gloss base units and cupboards with roll edge tops over, low-level WC, inset vanity sink with mixer tap over and touch control LED mirror above, corner shower cubicle with glass screen surround and wall mounted shower with rainfall attachment above, extractor fan. BEDROOM ONE 10' 0" x 9' 0" (3.05m x 2.74m) UPVC double glazed window to side aspect, radiator, fitted triple wardrobes with over-bed storage and fitted bedside tables, carpet. BEDROOM TWO 10' 0" x 7' 0" (3.05m x 2.13m) UPVC double glazed window to side aspect, radiator, fitted triple wardrobes with fitted bedside tables. OUTSIDE COMMUNAL GARDEN Shared garden, laid to stone paving with potted plant boarders, wall enclosed, table and chairs. FRONT Allocated off-road parking for one vehicle. TENURE / INFORMATION We are advised this property: Is Leasehold with a remainder of 199 years from 1991. Has a Service Charge of 540pa which is paid monthly at 45pcm, this covers: General Maintenance of the building and Carpark/Grounds, Buildings Insurance, Window Cleaning and a Gardener twice a year. We are also informed the property is Council Tax Band A. This should all be verified with your solicitor.
Property photos
Council tax
First listed
Over a month agoKewstoke, BS22
Placebuzz mortgage repayment calculator
Monthly repayment
Based on a 25 year mortgage, with a 10% deposit and a 4.50% interest rate.
Kewstoke, BS22 - Streetview
DISCLAIMER: Property descriptions and related information displayed on this page are marketing materials provided by Brightest Move. Placebuzz does not warrant or accept any responsibility for the accuracy or completeness of the property descriptions or related information provided here and they do not constitute property particulars. Please contact Brightest Move for full details and further information.
