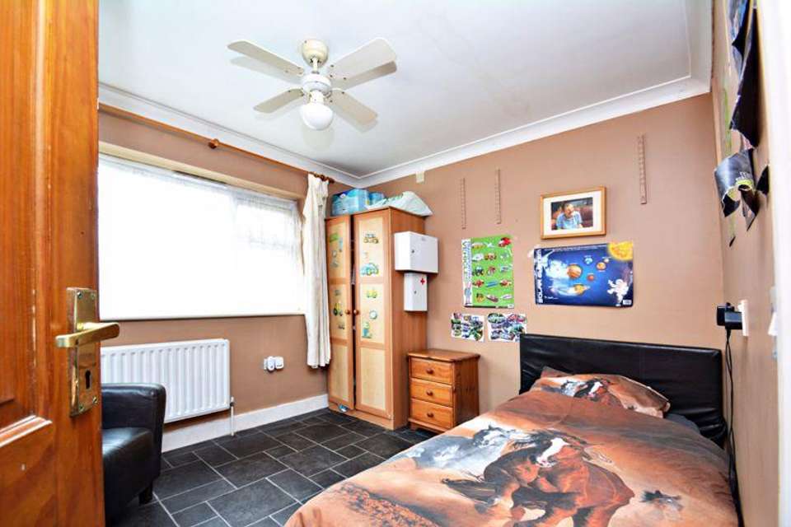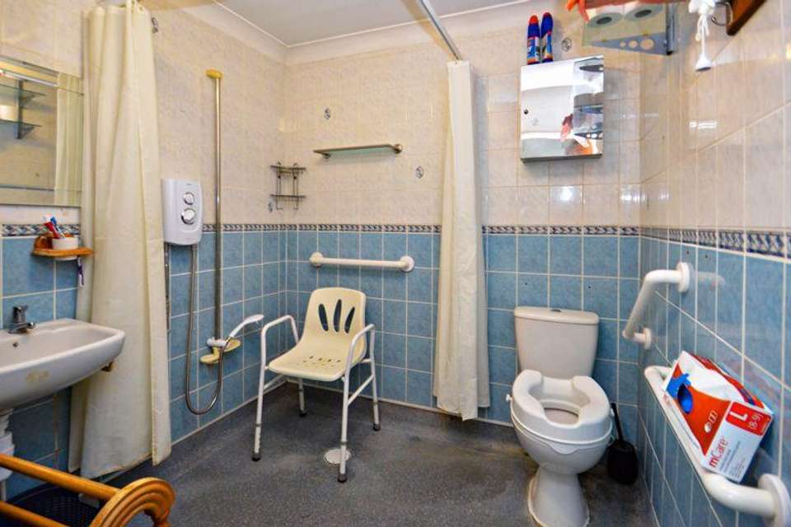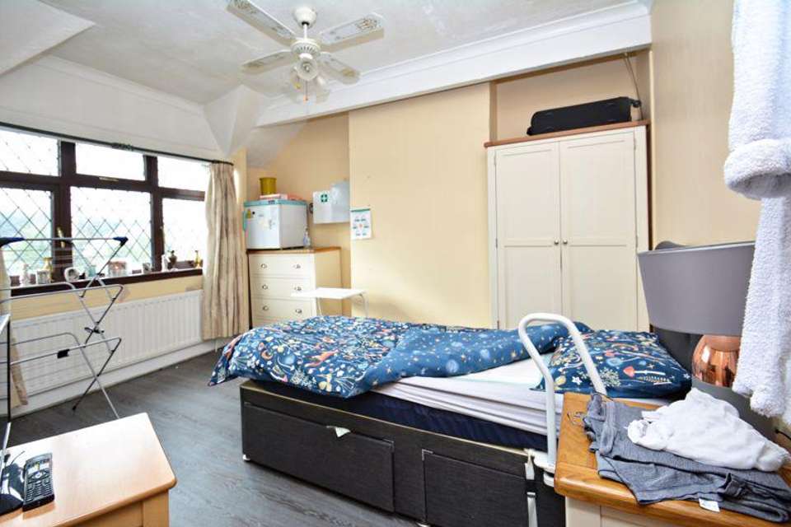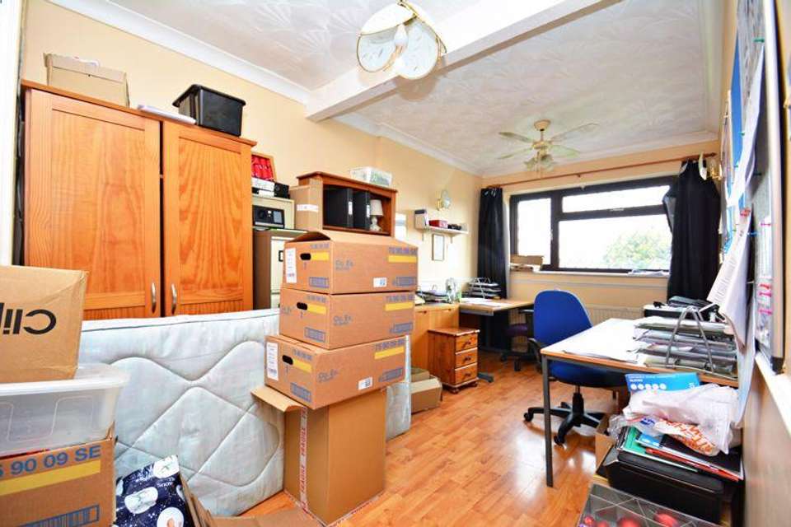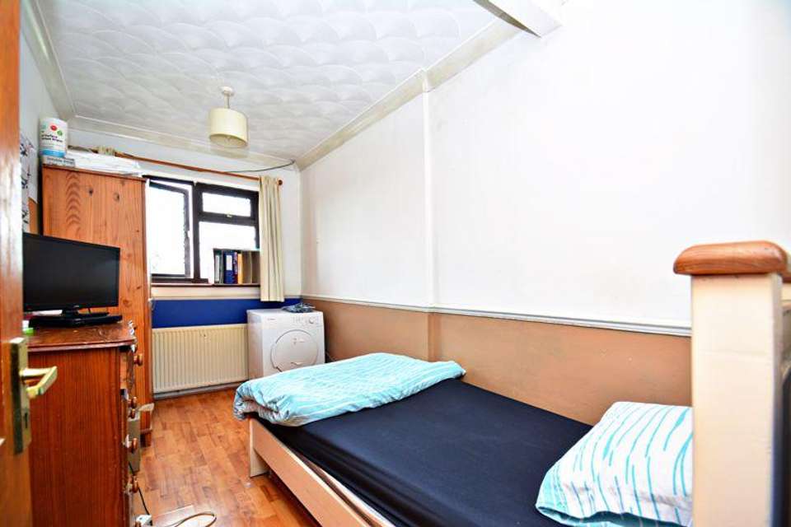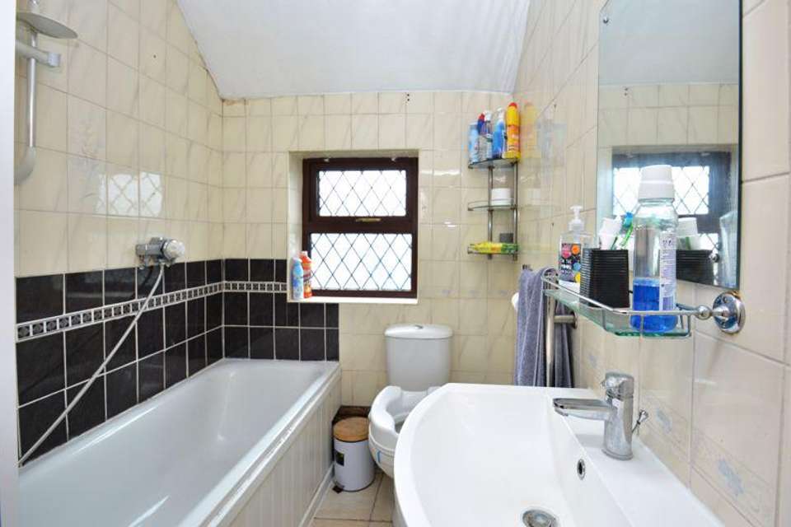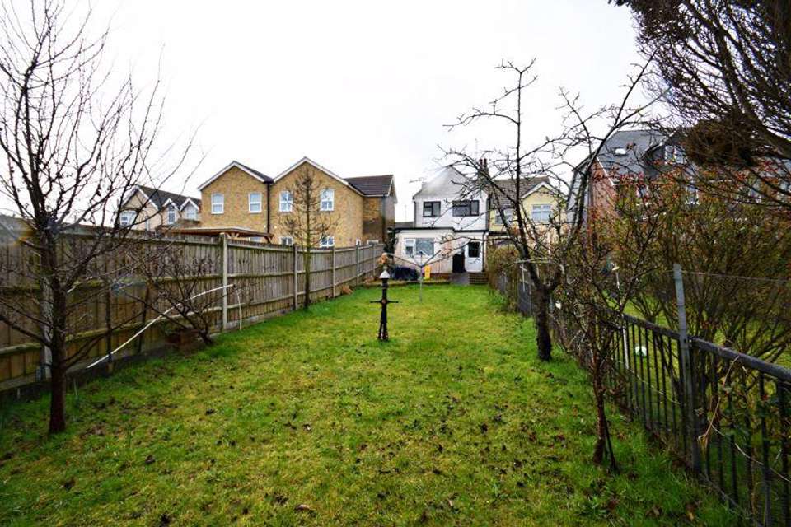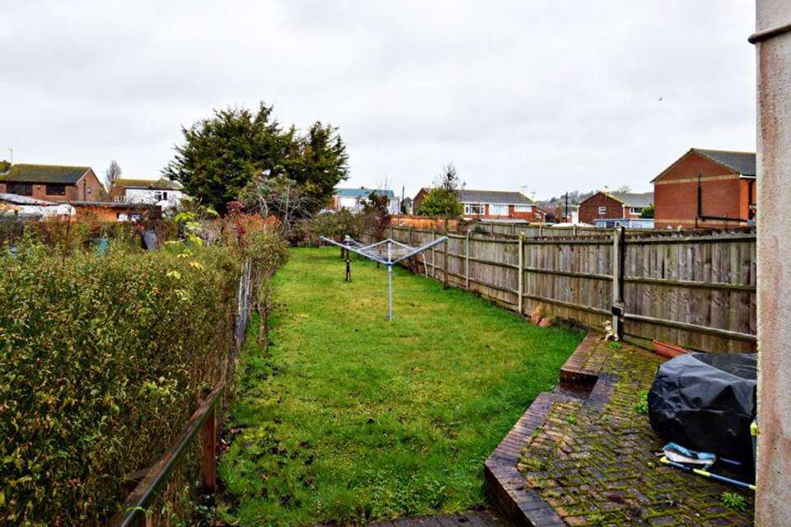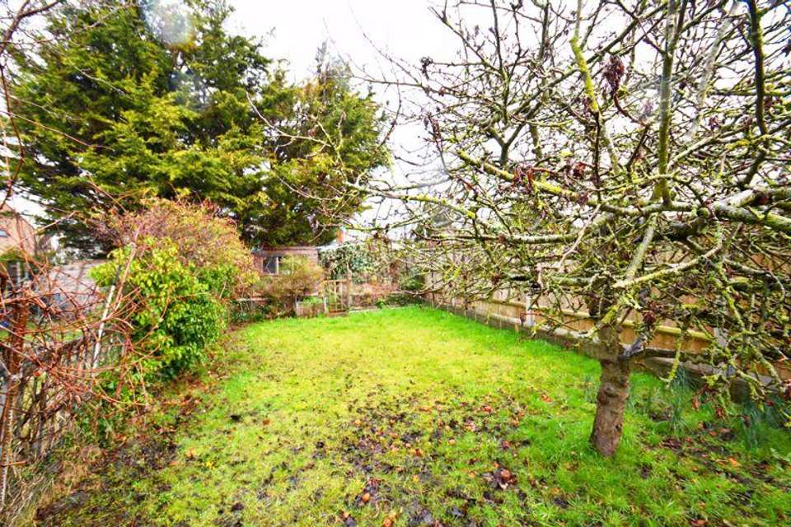4 bedroom semi-detached house for sale
Minster Road, Minstersemi-detached house
bedrooms
Property photos

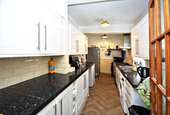
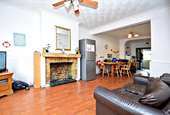
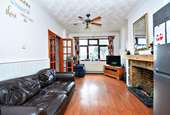
+9
Property description
Take a look at this spacious and extended 3-4 bedroom semi detached house, situated on Minster Road close to schools, shops and amenities.
This ideal family home has extended ground floor accommodation providing an extra bedroom, shower room and reception room in addition to the existing lounge, dining room and kitchen. To the first floor are 3 bedrooms and a family bathroom. The property is double glazed and centrally heated but could do with a degree of modernisation, which has been reflected in the asking price.
Outside is potential parking for a single car to front and side access to a good sized rear garden.
Call Mark or Craig to book your escorted viewing.
Door to...
Lounge - 25' 6'' x 10' 6'' (7.77m x 3.20m)
Laminate floor, fireplace, 2 x radiator panels, spotlights, double glazed bay window.
Dining area - 8' 3'' x 6' 0'' (2.51m x 1.83m)
laminate floor, coved ceiling, power points.
Reception room - 10' 6'' x 6' 6'' (3.20m x 1.98m)
Vinyl floor, double glazed door, door to bedroom, power points.
Bedroom - 10' 3'' x 9' 3'' (3.12m x 2.82m)
Vinyl floor, coved ceiling, radiator panel, double glazed windows, ceiling fan, power points.
Shower Room - 6' 6'' x 6' 6'' (1.98m x 1.98m)
Vanity wash hand basin, wet room style, electric shower, low level WC.
Kitchen - 17' 3'' x 7' 0'' (5.25m x 2.13m)
Wall and floor units, work surface space, spaces for appliances, 3 x double glazed window, sink unit, power points.
First Floor
Landing
Door to...
Bedroom - 13' 0'' x 7' 0'' (3.96m x 2.13m)
Laminate floor, double glazed window, coved ceiling, power points.
Bedroom - 17' 0'' x 8' 0'' (5.18m x 2.44m)
Laminate floor, radiator panel, double glazed window, power points.
Bedroom - 12' 6'' x 10' 6'' (3.81m x 3.20m)
laminate floor, double glazed window, radiator panel, coved ceiling, power points.
Bathroom
Tiled floor and walls, double glazed window, low level WC, wash hand basin, radiator panel.
Outside
Compact frontage, side access to large rear garden with lawn and shrubs.
Council Tax Band: C
Tenure: Freehold
This ideal family home has extended ground floor accommodation providing an extra bedroom, shower room and reception room in addition to the existing lounge, dining room and kitchen. To the first floor are 3 bedrooms and a family bathroom. The property is double glazed and centrally heated but could do with a degree of modernisation, which has been reflected in the asking price.
Outside is potential parking for a single car to front and side access to a good sized rear garden.
Call Mark or Craig to book your escorted viewing.
Door to...
Lounge - 25' 6'' x 10' 6'' (7.77m x 3.20m)
Laminate floor, fireplace, 2 x radiator panels, spotlights, double glazed bay window.
Dining area - 8' 3'' x 6' 0'' (2.51m x 1.83m)
laminate floor, coved ceiling, power points.
Reception room - 10' 6'' x 6' 6'' (3.20m x 1.98m)
Vinyl floor, double glazed door, door to bedroom, power points.
Bedroom - 10' 3'' x 9' 3'' (3.12m x 2.82m)
Vinyl floor, coved ceiling, radiator panel, double glazed windows, ceiling fan, power points.
Shower Room - 6' 6'' x 6' 6'' (1.98m x 1.98m)
Vanity wash hand basin, wet room style, electric shower, low level WC.
Kitchen - 17' 3'' x 7' 0'' (5.25m x 2.13m)
Wall and floor units, work surface space, spaces for appliances, 3 x double glazed window, sink unit, power points.
First Floor
Landing
Door to...
Bedroom - 13' 0'' x 7' 0'' (3.96m x 2.13m)
Laminate floor, double glazed window, coved ceiling, power points.
Bedroom - 17' 0'' x 8' 0'' (5.18m x 2.44m)
Laminate floor, radiator panel, double glazed window, power points.
Bedroom - 12' 6'' x 10' 6'' (3.81m x 3.20m)
laminate floor, double glazed window, radiator panel, coved ceiling, power points.
Bathroom
Tiled floor and walls, double glazed window, low level WC, wash hand basin, radiator panel.
Outside
Compact frontage, side access to large rear garden with lawn and shrubs.
Council Tax Band: C
Tenure: Freehold
Interested in this property?
Council tax
First listed
Over a month agoMinster Road, Minster
Marketed by
Rule & Rule - Sheerness 37-39 Broadway Sheerness, Kent ME12 1ADPlacebuzz mortgage repayment calculator
Monthly repayment
The Est. Mortgage is for a 25 years repayment mortgage based on a 10% deposit and a 5.5% annual interest. It is only intended as a guide. Make sure you obtain accurate figures from your lender before committing to any mortgage. Your home may be repossessed if you do not keep up repayments on a mortgage.
Minster Road, Minster - Streetview
DISCLAIMER: Property descriptions and related information displayed on this page are marketing materials provided by Rule & Rule - Sheerness. Placebuzz does not warrant or accept any responsibility for the accuracy or completeness of the property descriptions or related information provided here and they do not constitute property particulars. Please contact Rule & Rule - Sheerness for full details and further information.





