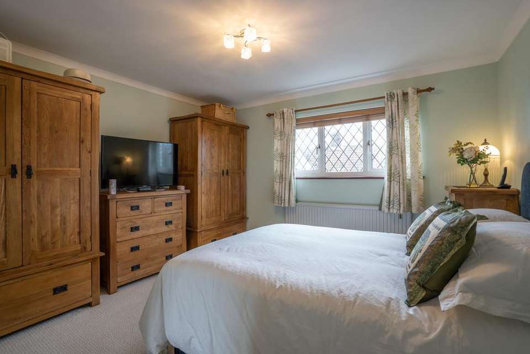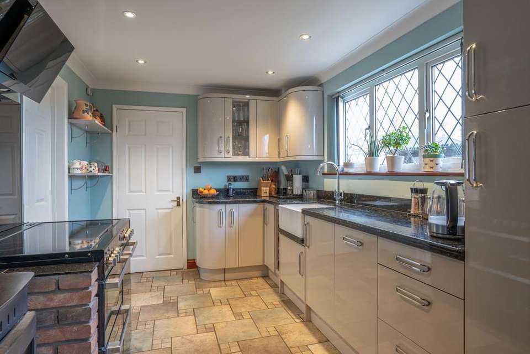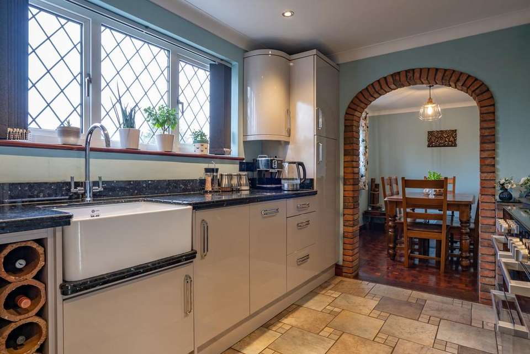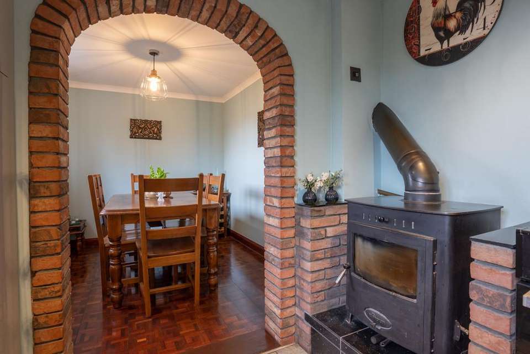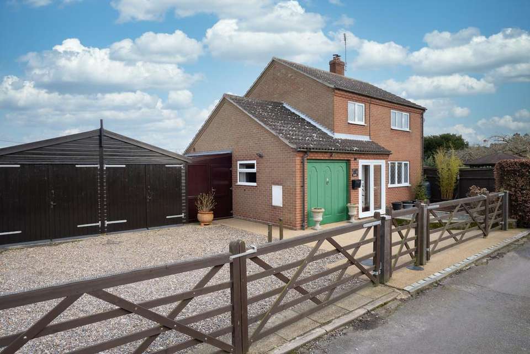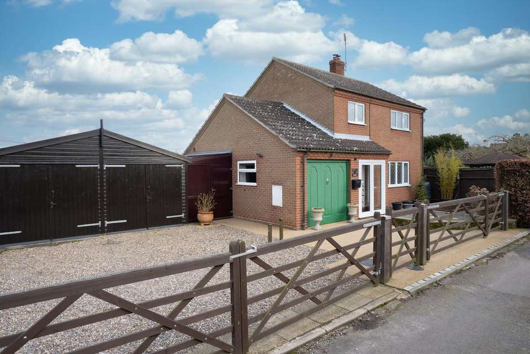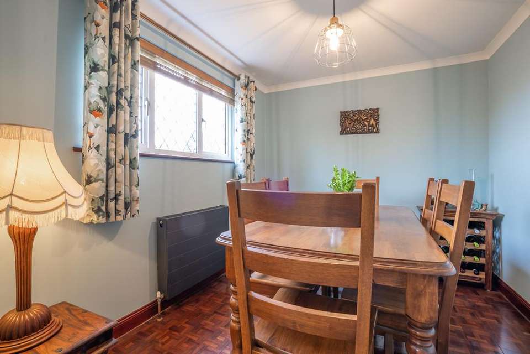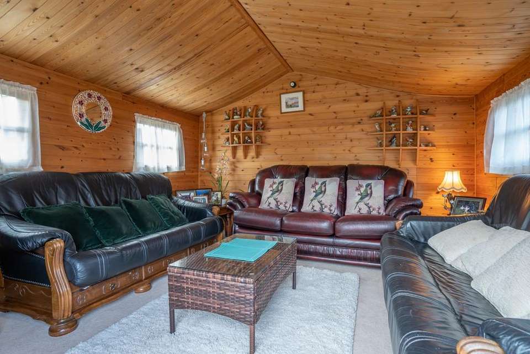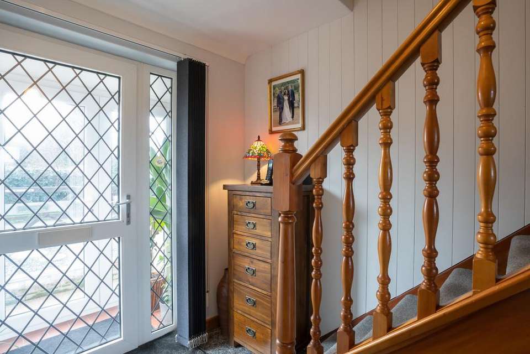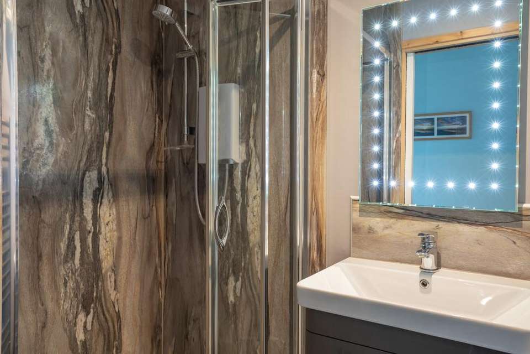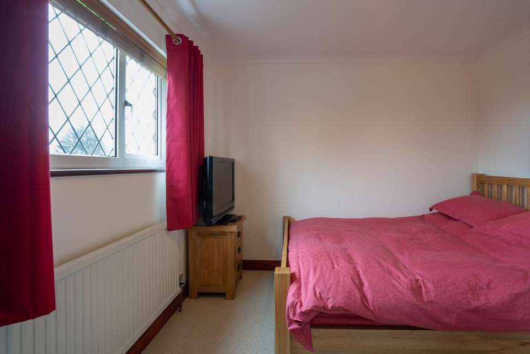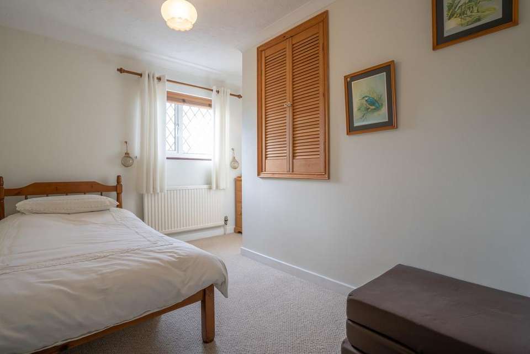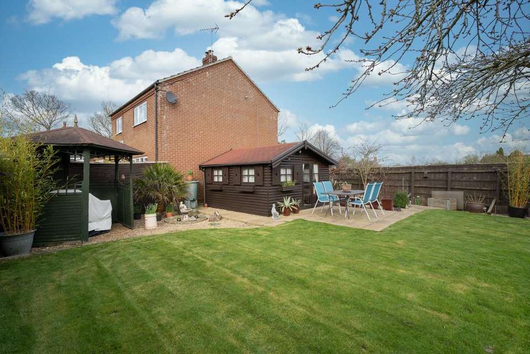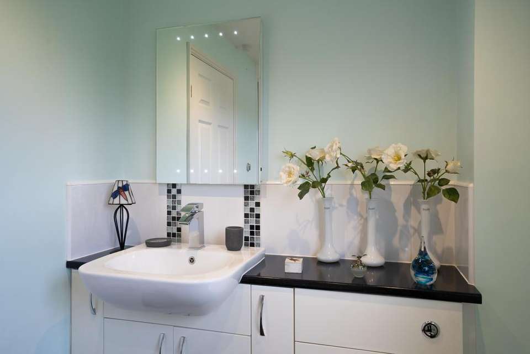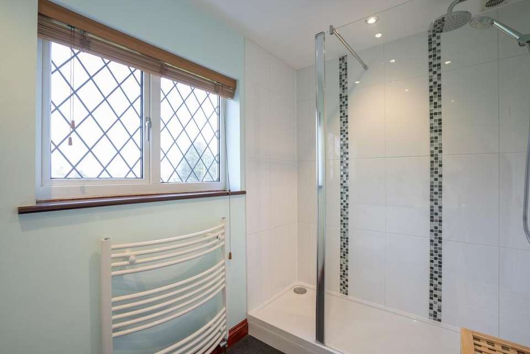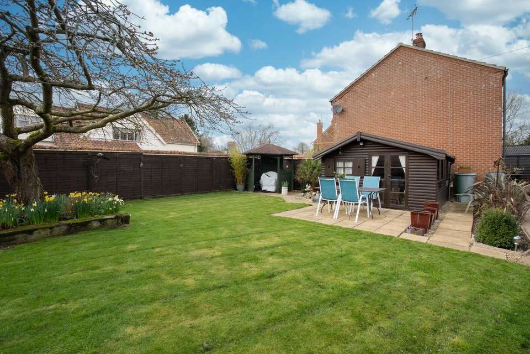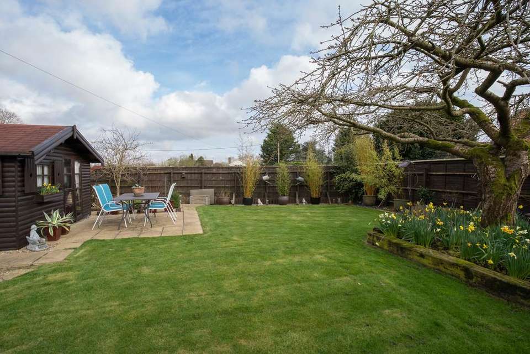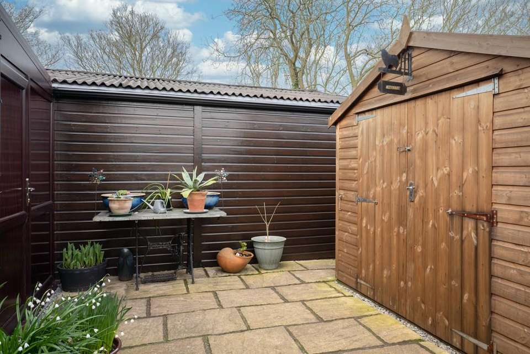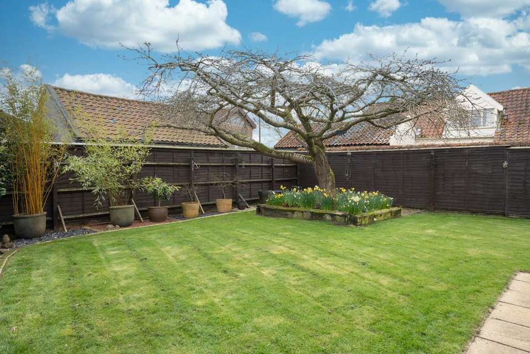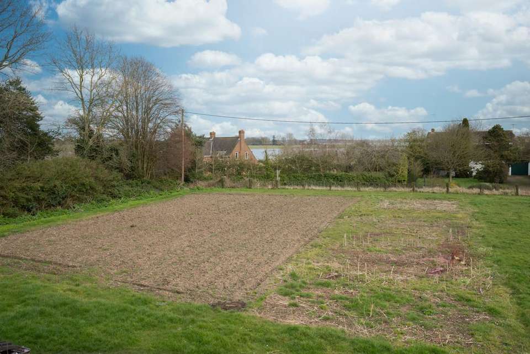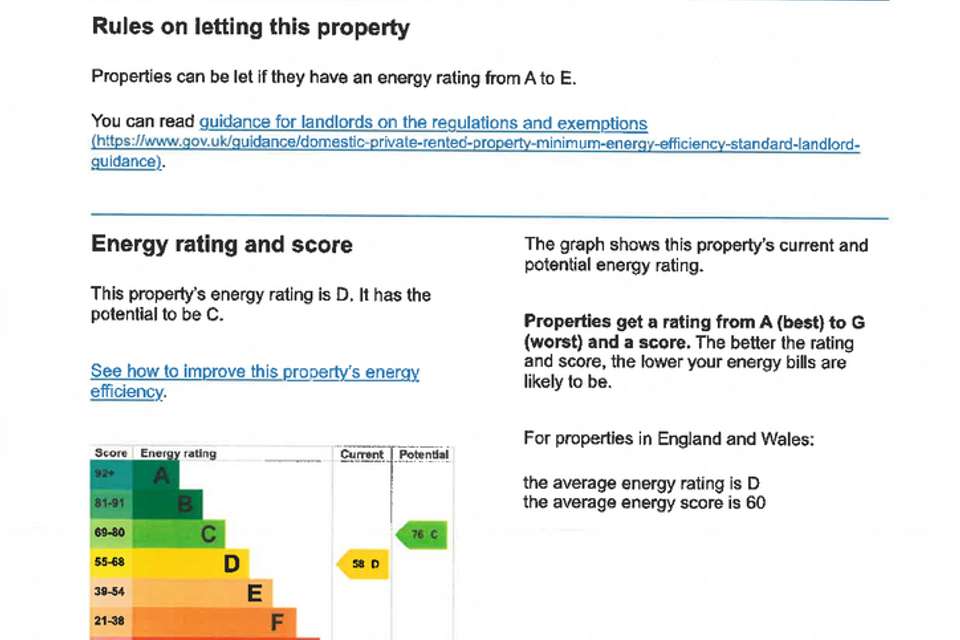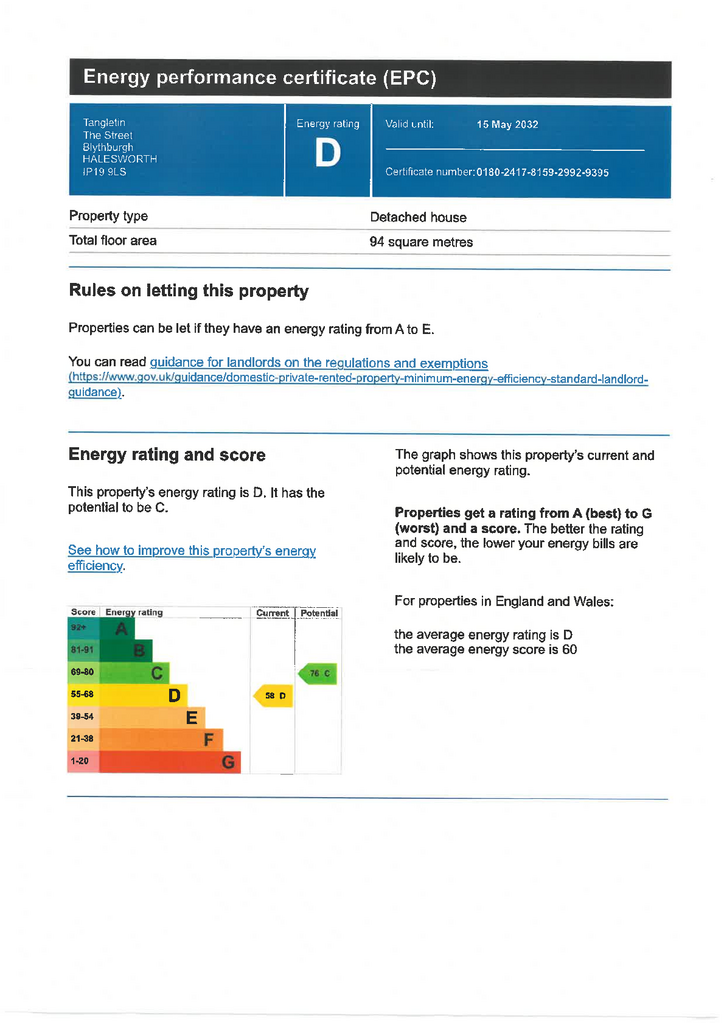3 bedroom detached house for sale
The Street, Halesworth IP19detached house
bedrooms
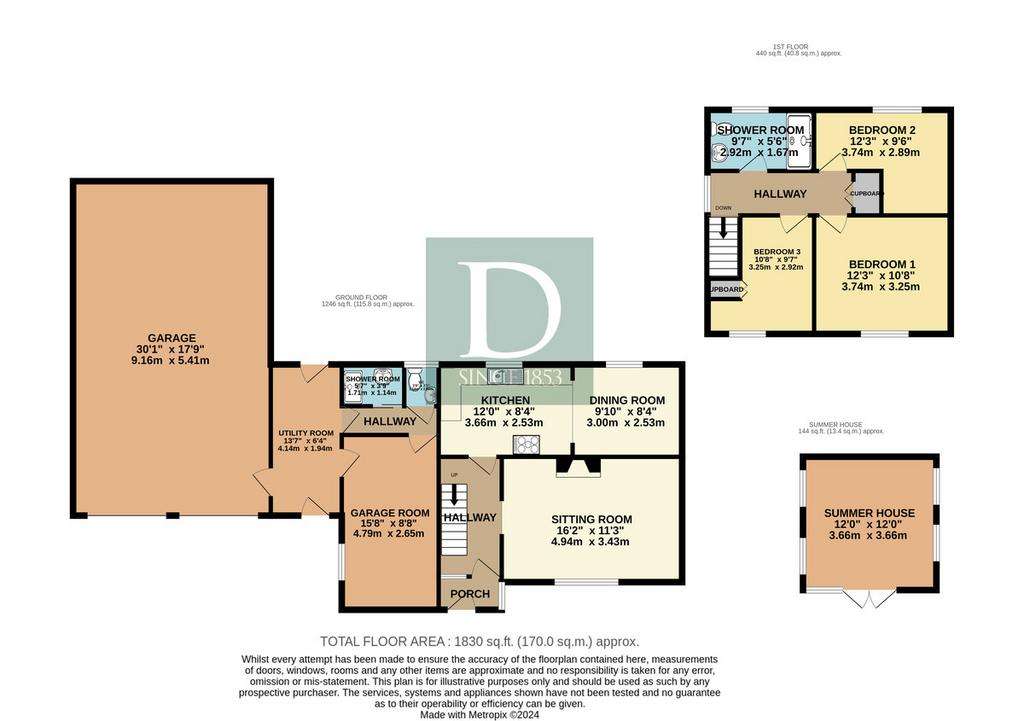
Property photos

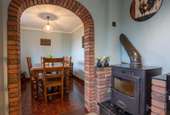
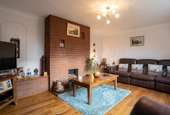
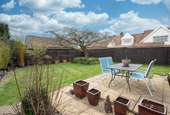
+21
Property description
TENURE Freehold
A perfect family home, that is beautifully presented throughout and is in a desirable village location, close to the Suffolk coastline, this property is ready for its new owner! The current owners designed and constructed this large detached home themselves and have had many happy years at Tangletin.
Stepping through the main front door you are welcomed into the porch, then through to the entrance hallway, complete with granite floor tiles and stairs up to the first floor.
The sitting room is a good size, overlooking the front aspect, with solid oak flooring throughout and a cosy open fireplace that is linked to the back boiler.
The kitchen is immaculate, with curved gloss grey base and wall units, dark granite worktops, integrated appliances such as a dishwasher, water softener and double oven and all overlooking the rear aspect. In the kitchen you have the multi-fuel stove, linked to the back boiler, which is fuelled via wood or solid fuel. Through the archway, you have the dining room which is perfectly positioned next to the kitchen, with parquet flooring and plenty of space to entertain guests.
Off the kitchen, you have the rear hallway, leading to the WC which has a raised toilet and a separate shower room, with electric shower and basin.
What used to be the original garage is now used as a ground floor bedroom, or has potential to be a further reception room, with side aspect views and beautiful slate flooring. Please note, this room currently does not meet building regulations.
The utility room gives direct access to the front, rear and the garage, also has plenty of space for appliances.
Upstairs on the first floor, the landing has an airing cupboard which houses the water tank and is shelved for storage, along with access to the loft which is fully insulated. Bedroom one is a generous double room, overlooking the front with beautiful views of Blythburgh Church. Bedroom two is another double room, with views over the rear of the allotment area and estuary. Bedroom three is a small double room with church views again and a cupboard over the stairs for storage. The family bathroom has a walk in shower, toilet and basin. The bathroom is a generous size, with a double walk in shower, toilet and basin.
Outside, the property is approached from a quiet lane, in a conservation area with a very appealing frontage. Through the five bar and pedestrian gates, you are welcomed to the gravel driveway with plenty of parking and access to the timber garage. The garage has two double doors with space to park four vehicles. To the front, rear and side of the property, you have what can only be called a well established, beautiful garden that is split into lots of different areas. From the store area, two sheds, a seating area, a dog kennel (which will be removed upon the sale), a spacious summer house complete with electrics and plenty of mature boarders, plants and beds.
LOCATION Blythburgh is set in a landscape of 'Outstanding Natural Beauty' and the village is well-known for its Church and The White Hart Inn public house. It is an excellent location for the many attractions of the East Suffolk Heritage Coast, which includes coastal and rural walks as well as cycling routes and, for bird watches there is the renowned RSPB sanctuary at Minsmere, within easy driving distance. Beautiful countryside and river walks can be enjoyed directly from the property, along the route of the disused Halesworth to Southwold railway via Walberswick and there is a birdwatching hide hidden in the reed beds. Halesworth can be found approximately 5 miles away and offers further amenities, such as shops, restaurants and cafés. There are good transport links with a railway station at both Halesworth and Darsham with services to London Liverpool Street Station via Ipswich.
SERVICES Mains water, drainage and electricity are connected. Heating is provided for by way of multi fuel back boiler with the fireplace and radiators. This is located in the kitchen. (Durrants has not tested any apparatus, equipment, fittings or services and so cannot verify they are in working order).
LOCAL AUTHORITY East Suffolk Council – Band E
EPC D
VIEWINGS Strictly by appointment with the agent's Halesworth office. Please [use Contact Agent Button].
DURRANTS BUILDING CONSULTANCY Our Building Consultancy Team will be happy to provide advice to prospective buyers on planning applications, architectural design, building regulations, and project management - please contact the team directly.
AGENTS NOTES Please note, the property is in a conservation area, and area of outstanding natural beauty. There is access to the allotment area at the rear, which the current vendor rents from the landowner. Please note, there is planning application ongoing to build two houses on the field behind Tangletin. The loft above the garage is a playroom, all boarded and there is a loft ladder, trap door, carpeted, lights and worktop.
A perfect family home, that is beautifully presented throughout and is in a desirable village location, close to the Suffolk coastline, this property is ready for its new owner! The current owners designed and constructed this large detached home themselves and have had many happy years at Tangletin.
Stepping through the main front door you are welcomed into the porch, then through to the entrance hallway, complete with granite floor tiles and stairs up to the first floor.
The sitting room is a good size, overlooking the front aspect, with solid oak flooring throughout and a cosy open fireplace that is linked to the back boiler.
The kitchen is immaculate, with curved gloss grey base and wall units, dark granite worktops, integrated appliances such as a dishwasher, water softener and double oven and all overlooking the rear aspect. In the kitchen you have the multi-fuel stove, linked to the back boiler, which is fuelled via wood or solid fuel. Through the archway, you have the dining room which is perfectly positioned next to the kitchen, with parquet flooring and plenty of space to entertain guests.
Off the kitchen, you have the rear hallway, leading to the WC which has a raised toilet and a separate shower room, with electric shower and basin.
What used to be the original garage is now used as a ground floor bedroom, or has potential to be a further reception room, with side aspect views and beautiful slate flooring. Please note, this room currently does not meet building regulations.
The utility room gives direct access to the front, rear and the garage, also has plenty of space for appliances.
Upstairs on the first floor, the landing has an airing cupboard which houses the water tank and is shelved for storage, along with access to the loft which is fully insulated. Bedroom one is a generous double room, overlooking the front with beautiful views of Blythburgh Church. Bedroom two is another double room, with views over the rear of the allotment area and estuary. Bedroom three is a small double room with church views again and a cupboard over the stairs for storage. The family bathroom has a walk in shower, toilet and basin. The bathroom is a generous size, with a double walk in shower, toilet and basin.
Outside, the property is approached from a quiet lane, in a conservation area with a very appealing frontage. Through the five bar and pedestrian gates, you are welcomed to the gravel driveway with plenty of parking and access to the timber garage. The garage has two double doors with space to park four vehicles. To the front, rear and side of the property, you have what can only be called a well established, beautiful garden that is split into lots of different areas. From the store area, two sheds, a seating area, a dog kennel (which will be removed upon the sale), a spacious summer house complete with electrics and plenty of mature boarders, plants and beds.
LOCATION Blythburgh is set in a landscape of 'Outstanding Natural Beauty' and the village is well-known for its Church and The White Hart Inn public house. It is an excellent location for the many attractions of the East Suffolk Heritage Coast, which includes coastal and rural walks as well as cycling routes and, for bird watches there is the renowned RSPB sanctuary at Minsmere, within easy driving distance. Beautiful countryside and river walks can be enjoyed directly from the property, along the route of the disused Halesworth to Southwold railway via Walberswick and there is a birdwatching hide hidden in the reed beds. Halesworth can be found approximately 5 miles away and offers further amenities, such as shops, restaurants and cafés. There are good transport links with a railway station at both Halesworth and Darsham with services to London Liverpool Street Station via Ipswich.
SERVICES Mains water, drainage and electricity are connected. Heating is provided for by way of multi fuel back boiler with the fireplace and radiators. This is located in the kitchen. (Durrants has not tested any apparatus, equipment, fittings or services and so cannot verify they are in working order).
LOCAL AUTHORITY East Suffolk Council – Band E
EPC D
VIEWINGS Strictly by appointment with the agent's Halesworth office. Please [use Contact Agent Button].
DURRANTS BUILDING CONSULTANCY Our Building Consultancy Team will be happy to provide advice to prospective buyers on planning applications, architectural design, building regulations, and project management - please contact the team directly.
AGENTS NOTES Please note, the property is in a conservation area, and area of outstanding natural beauty. There is access to the allotment area at the rear, which the current vendor rents from the landowner. Please note, there is planning application ongoing to build two houses on the field behind Tangletin. The loft above the garage is a playroom, all boarded and there is a loft ladder, trap door, carpeted, lights and worktop.
Interested in this property?
Council tax
First listed
Over a month agoEnergy Performance Certificate
The Street, Halesworth IP19
Marketed by
Durrants - Halesworth 12 Thoroughf Halesworth, Halesworth IP19 8AHPlacebuzz mortgage repayment calculator
Monthly repayment
The Est. Mortgage is for a 25 years repayment mortgage based on a 10% deposit and a 5.5% annual interest. It is only intended as a guide. Make sure you obtain accurate figures from your lender before committing to any mortgage. Your home may be repossessed if you do not keep up repayments on a mortgage.
The Street, Halesworth IP19 - Streetview
DISCLAIMER: Property descriptions and related information displayed on this page are marketing materials provided by Durrants - Halesworth. Placebuzz does not warrant or accept any responsibility for the accuracy or completeness of the property descriptions or related information provided here and they do not constitute property particulars. Please contact Durrants - Halesworth for full details and further information.





