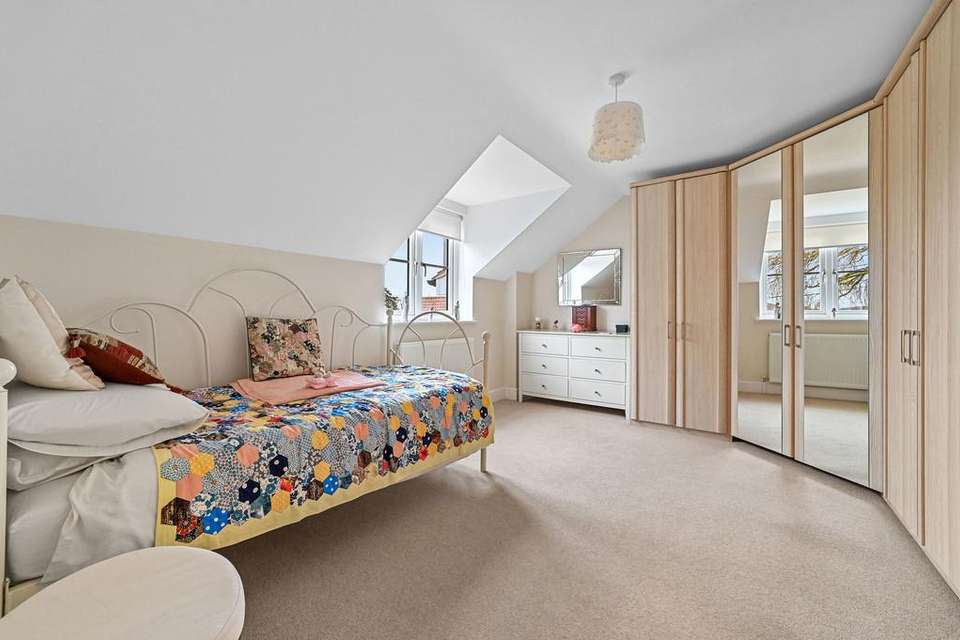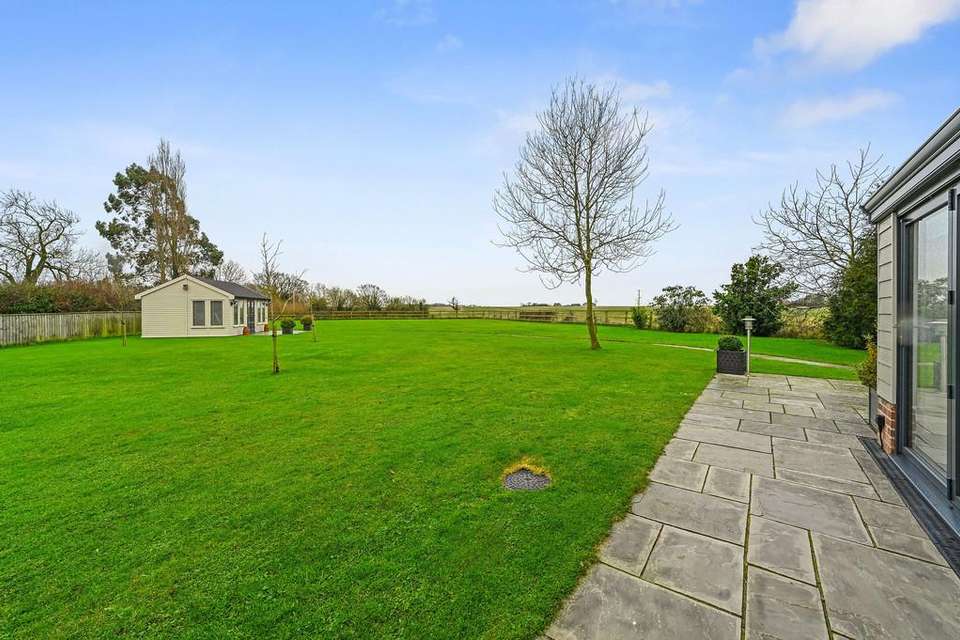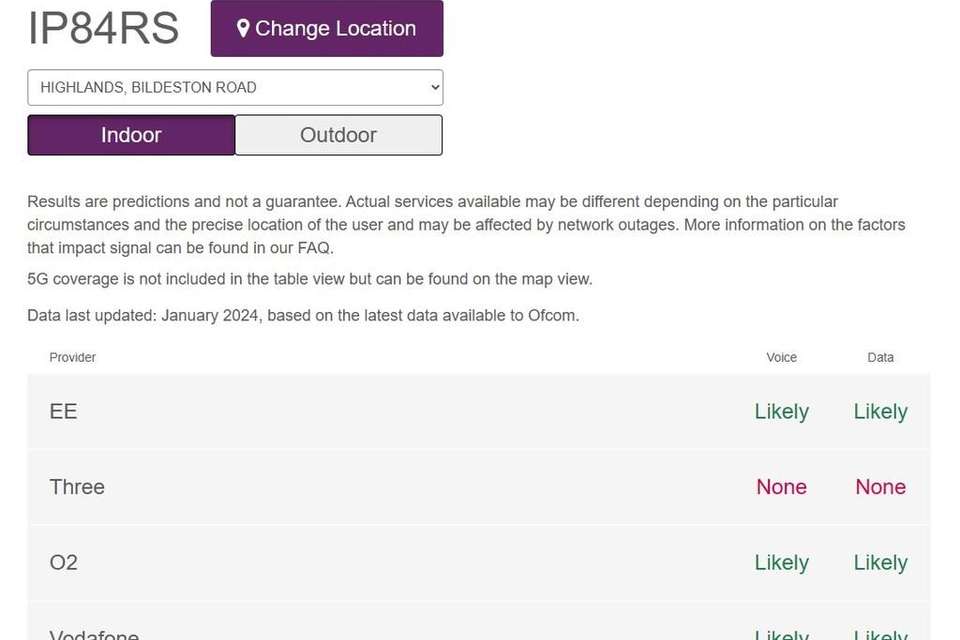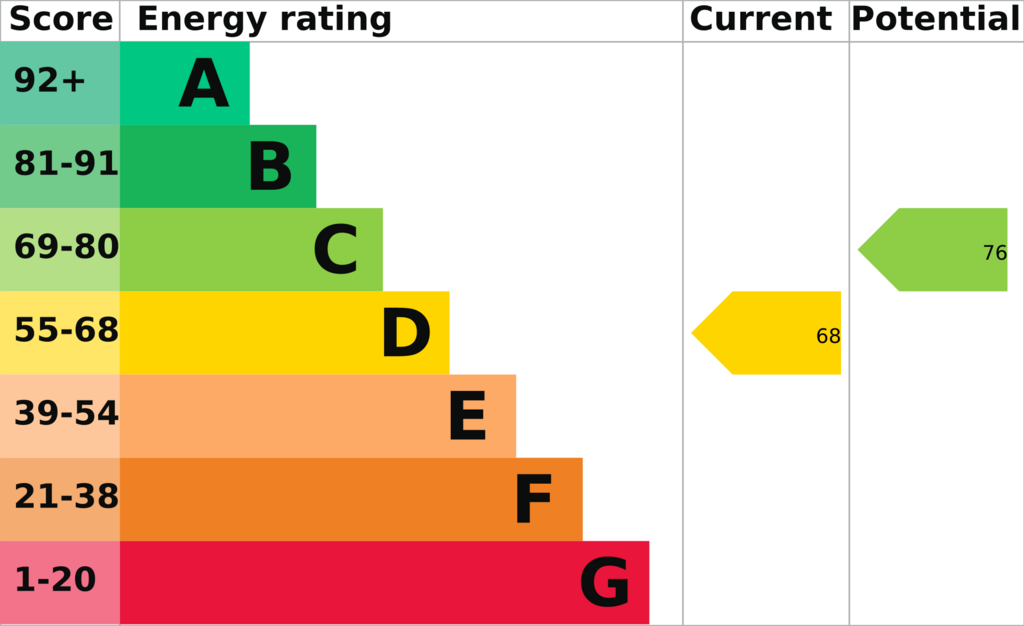4 bedroom detached house for sale
Bildeston Road, Ipswich IP8detached house
bedrooms
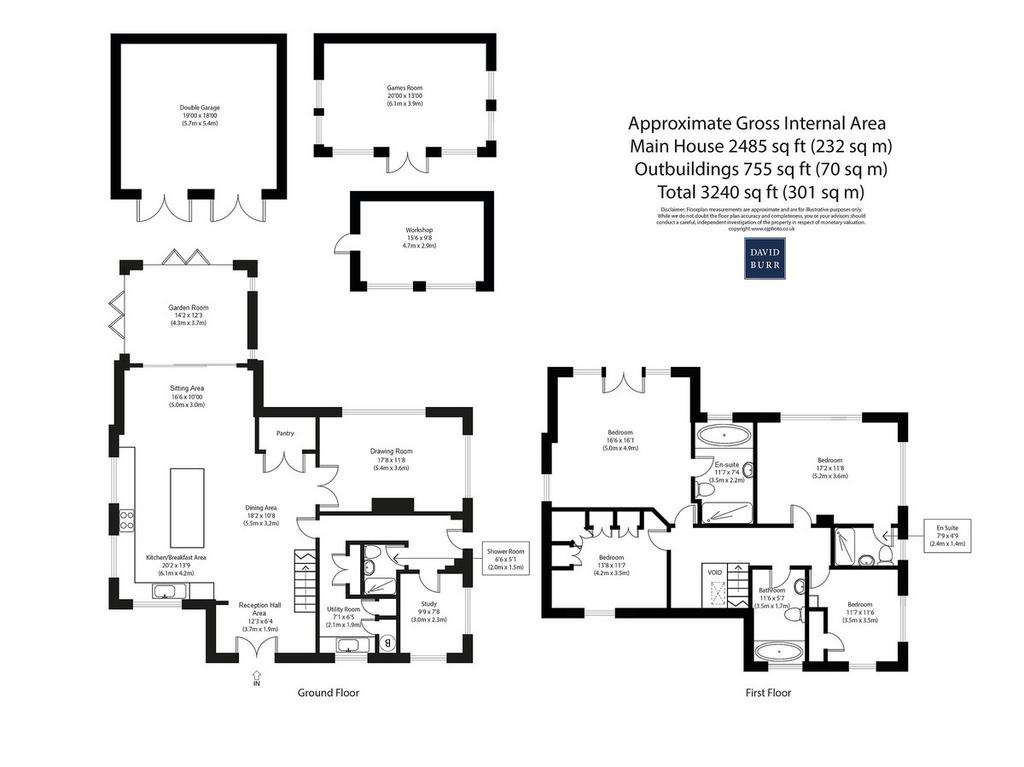
Property photos

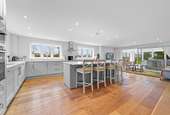


+31
Property description
An impressive four bedroom detached family house that has undergone significant transformation by way of extensions and extensive modernisation throughout in recent years. This superb property offers substantial accommodation to both floors and is presented to the highest of qualities throughout whilst benefitting from everyday modifications including underfloor heating, en suite bathrooms and wonderful open plan living accommodation. Highlands sits in expansive grounds that are believed to measure approximately 0.8 acres that incorporate a variety of outbuildings such as games room, double garage and workshop whilst offering ample off-street parking for multiple vehicles. The grounds and house both benefit hugely by wonderful views of the open countryside.
BRICK AND TIMBER FRAMED ENTRANCE PORCH: With double front entrance door opening through to the large open plan living accommodation.
RECEPTION HALL AREA: 12'3 x 6'5 (3.7m x 1.9m). Having staircase rising to first floor with glass bannisters. Engineered wooden flooring with underfloor heating leads through to the remainder of the open plan kitchen/sitting/dining area.
KITCHEN/SITTING/DINING AREA: A superb substantial room that is cleverly designed into three distinctive areas having the dining area 18'2 x 10'8 (5.5m x 3.2m) immediately accessed from the reception hall area, with a continuation of the engineered wooden flooring and underfloor heating. Double wooden doors to fully shelved walk-in larder cupboard. Further double doors to drawing room and door to inner hallway. The dining area continues through to the kitchen. The kitchen area 20'2 x 13'9 (6.1m x 4.2m) is a genuinely impressive area with an extensive range of matching Simply Wood wall and base units under work preparation surfaces that incorporate a 1½ bowl sink unit with integral drainer and water filter tap. Integrated appliances include five ring Bosch induction hob with extractor hood over, eye level Bosch double oven and grill, full height Hotpoint fridge, freezer and Bosch dishwasher. Large matching central preparation island that incorporates base units, drawer storage and integrated Bosch microwave oven under work preparation surfaces with breakfast bar area to one side and pop up multi socket charging station. The kitchen area has dual aspect and enjoys engineered wood flooring with underfloor heating which continues through to the designated sitting area. The sitting area 16'6 x 10' (5m x 3m) is a wonderful versatile space and would lend itself to a multiple of uses if so required. Large glazed patio doors opening through to the garden room.
GARDEN ROOM: 14'2 x 12'3 (4.3m x 3.7m). An excellent room ideally placed to enjoy the benefits of the grounds and countryside beyond. Fitted with air conditioning for cool and heat, has a pitched ceiling with central pendant lights and spotlights. Two sets of bi-fold doors which fully open to the terrace area allowing one to enjoy warm summer days and al fresco dining. Fitted electric blinds.
DRAWING ROOM: 17'8 x 11'8 (5.4m x 3.6m). A wonderful dual aspect room with stainless steel electric fire under wooden lintel creating the main focal point of the room. Fitted blinds.
INNER HALL: Having external door (formerly the original front door to the house) this welcoming area has ceramic tiled flooring and a large built-in storage cupboard. Doors to;
STUDY: 9'8 x 7'8 (3m x 2.3m). Dual aspect room with views of the garden and driveway. Fitted blinds. Currently utilised as a home office however would lend itself to a variety of uses if so required.
UTILITY ROOM: 7'1 x 6'5 (2.1m x 1.9m). A convenient room with base units under work preparation surfaces that incorporate a sink unit with attached drainer and mixer tap. Built-in cupboard housing the pressurised Joule solar system, tank and controls together with a water softener. Further built-in storage cupboard houses the Grant oil fired boiler. Ceramic tiled flooring. Side aspect.
SHOWER ROOM: 6'6 x 5'1 (2m x 1.5m). Fitted with a large shower cubicle having fully tiled surround, wash hand basin with mixer tap and vanity cupboard beneath. W.C. with concealed cistern. Heated towel rail. Tiled flooring.
First floor
LANDING: A wonderful gallery style area with Velux window. Loft hatch. Doors to:
BEDROOM 1: 16'6 x 16'1 (5m x 4.9m). A superb double aspect room with Juliet balcony allowing one to enjoy warm summer days and wonderful views of the garden and countryside beyond. This delightful room has a part double height pitched ceiling with full height windows fitted with shutters. Door to;
EN SUITE BATHROOM: 11'7 x 7'4 (3.5m x 2.2m). Fitted with large walk-in shower, sunken double ended bath underneath the window, wash hand basin with mixer tap and vanity cupboard beneath and a W.C. Heated towel rail. Tiled flooring with underfloor heating.
BEDROOM 2: 17'2 x 11'8 (5.2m x 3.6m). Another excellent dual aspect room being of a substantial size and enjoying views of the grounds and countryside beyond. Door to;
EN SUITE SHOWER ROOM: 7'9 x 4'9 (2.4m x 1.4m). Large walk-in shower cubicle, W.C. with concealed cistern, wash hand basin with mixer tap and vanity cupboard beneath. Heated towel rail. Tiled flooring again with underfloor heating.
BEDROOM 3: 13'8 x 11'7 (4.2m x 3.5m). A generous room with front aspect. Freestanding wardrobes (available by separate negotiation).
BEDROOM 4: 11'7 x 11'6 (3.5m x 3.5m). A delightful dual aspect room to front and side. Built-in shelved storage cupboard.
FAMILY BATHROOM: 11'6 x 5'7 (3.5m x 1.7m). Having panelled bath with shower over and part tiled surround, wash hand basin with mixer tap and vanity cupboard beneath and W.C. with concealed cistern. Heated towel, rail. Tiled flooring
Outside The grounds of Highland are a genuine delight and have been meticulously cared for by the present owners and consist of extensive gravelled driveway that affords off street parking for numerous vehicles which in turn leads to the property, the remainder of the grounds and DOUBLE GARAGE 19' x 18' (5.7m x 5.4m) – designed to allow extra width to the sides, has a pitched roof which is boarded out to provide storage. There is also power and light connected.
The remainder of the front garden is predominantly lawn with a splendid Weeping Willow tree creating a degree of privacy from the road and a delightful pond area in the corner.
To the side and rear the gardens are again extensively lawn with a variety of young and established trees and shrubs. There is a terrace area immediately abutting the garden room ideally placed with entertaining in mind. Also incorporated within the grounds is a separate WORKSHOP 15'6 x 9'8 (4.7m x 2.9m) with power and light connected and a further detached GAMES ROOM/GYM 20' x 13' (6.1m x 3.9m) which would lend itself to a home office if so required, with power and light connected. The well-manicured gardens enjoy excellent far reaching countryside views.
BRICK AND TIMBER FRAMED ENTRANCE PORCH: With double front entrance door opening through to the large open plan living accommodation.
RECEPTION HALL AREA: 12'3 x 6'5 (3.7m x 1.9m). Having staircase rising to first floor with glass bannisters. Engineered wooden flooring with underfloor heating leads through to the remainder of the open plan kitchen/sitting/dining area.
KITCHEN/SITTING/DINING AREA: A superb substantial room that is cleverly designed into three distinctive areas having the dining area 18'2 x 10'8 (5.5m x 3.2m) immediately accessed from the reception hall area, with a continuation of the engineered wooden flooring and underfloor heating. Double wooden doors to fully shelved walk-in larder cupboard. Further double doors to drawing room and door to inner hallway. The dining area continues through to the kitchen. The kitchen area 20'2 x 13'9 (6.1m x 4.2m) is a genuinely impressive area with an extensive range of matching Simply Wood wall and base units under work preparation surfaces that incorporate a 1½ bowl sink unit with integral drainer and water filter tap. Integrated appliances include five ring Bosch induction hob with extractor hood over, eye level Bosch double oven and grill, full height Hotpoint fridge, freezer and Bosch dishwasher. Large matching central preparation island that incorporates base units, drawer storage and integrated Bosch microwave oven under work preparation surfaces with breakfast bar area to one side and pop up multi socket charging station. The kitchen area has dual aspect and enjoys engineered wood flooring with underfloor heating which continues through to the designated sitting area. The sitting area 16'6 x 10' (5m x 3m) is a wonderful versatile space and would lend itself to a multiple of uses if so required. Large glazed patio doors opening through to the garden room.
GARDEN ROOM: 14'2 x 12'3 (4.3m x 3.7m). An excellent room ideally placed to enjoy the benefits of the grounds and countryside beyond. Fitted with air conditioning for cool and heat, has a pitched ceiling with central pendant lights and spotlights. Two sets of bi-fold doors which fully open to the terrace area allowing one to enjoy warm summer days and al fresco dining. Fitted electric blinds.
DRAWING ROOM: 17'8 x 11'8 (5.4m x 3.6m). A wonderful dual aspect room with stainless steel electric fire under wooden lintel creating the main focal point of the room. Fitted blinds.
INNER HALL: Having external door (formerly the original front door to the house) this welcoming area has ceramic tiled flooring and a large built-in storage cupboard. Doors to;
STUDY: 9'8 x 7'8 (3m x 2.3m). Dual aspect room with views of the garden and driveway. Fitted blinds. Currently utilised as a home office however would lend itself to a variety of uses if so required.
UTILITY ROOM: 7'1 x 6'5 (2.1m x 1.9m). A convenient room with base units under work preparation surfaces that incorporate a sink unit with attached drainer and mixer tap. Built-in cupboard housing the pressurised Joule solar system, tank and controls together with a water softener. Further built-in storage cupboard houses the Grant oil fired boiler. Ceramic tiled flooring. Side aspect.
SHOWER ROOM: 6'6 x 5'1 (2m x 1.5m). Fitted with a large shower cubicle having fully tiled surround, wash hand basin with mixer tap and vanity cupboard beneath. W.C. with concealed cistern. Heated towel rail. Tiled flooring.
First floor
LANDING: A wonderful gallery style area with Velux window. Loft hatch. Doors to:
BEDROOM 1: 16'6 x 16'1 (5m x 4.9m). A superb double aspect room with Juliet balcony allowing one to enjoy warm summer days and wonderful views of the garden and countryside beyond. This delightful room has a part double height pitched ceiling with full height windows fitted with shutters. Door to;
EN SUITE BATHROOM: 11'7 x 7'4 (3.5m x 2.2m). Fitted with large walk-in shower, sunken double ended bath underneath the window, wash hand basin with mixer tap and vanity cupboard beneath and a W.C. Heated towel rail. Tiled flooring with underfloor heating.
BEDROOM 2: 17'2 x 11'8 (5.2m x 3.6m). Another excellent dual aspect room being of a substantial size and enjoying views of the grounds and countryside beyond. Door to;
EN SUITE SHOWER ROOM: 7'9 x 4'9 (2.4m x 1.4m). Large walk-in shower cubicle, W.C. with concealed cistern, wash hand basin with mixer tap and vanity cupboard beneath. Heated towel rail. Tiled flooring again with underfloor heating.
BEDROOM 3: 13'8 x 11'7 (4.2m x 3.5m). A generous room with front aspect. Freestanding wardrobes (available by separate negotiation).
BEDROOM 4: 11'7 x 11'6 (3.5m x 3.5m). A delightful dual aspect room to front and side. Built-in shelved storage cupboard.
FAMILY BATHROOM: 11'6 x 5'7 (3.5m x 1.7m). Having panelled bath with shower over and part tiled surround, wash hand basin with mixer tap and vanity cupboard beneath and W.C. with concealed cistern. Heated towel, rail. Tiled flooring
Outside The grounds of Highland are a genuine delight and have been meticulously cared for by the present owners and consist of extensive gravelled driveway that affords off street parking for numerous vehicles which in turn leads to the property, the remainder of the grounds and DOUBLE GARAGE 19' x 18' (5.7m x 5.4m) – designed to allow extra width to the sides, has a pitched roof which is boarded out to provide storage. There is also power and light connected.
The remainder of the front garden is predominantly lawn with a splendid Weeping Willow tree creating a degree of privacy from the road and a delightful pond area in the corner.
To the side and rear the gardens are again extensively lawn with a variety of young and established trees and shrubs. There is a terrace area immediately abutting the garden room ideally placed with entertaining in mind. Also incorporated within the grounds is a separate WORKSHOP 15'6 x 9'8 (4.7m x 2.9m) with power and light connected and a further detached GAMES ROOM/GYM 20' x 13' (6.1m x 3.9m) which would lend itself to a home office if so required, with power and light connected. The well-manicured gardens enjoy excellent far reaching countryside views.
Interested in this property?
Council tax
First listed
Over a month agoEnergy Performance Certificate
Bildeston Road, Ipswich IP8
Marketed by
David Burr - Woolpit Sampson House Woolpit, Bury St Edmunds IP30 9QNPlacebuzz mortgage repayment calculator
Monthly repayment
The Est. Mortgage is for a 25 years repayment mortgage based on a 10% deposit and a 5.5% annual interest. It is only intended as a guide. Make sure you obtain accurate figures from your lender before committing to any mortgage. Your home may be repossessed if you do not keep up repayments on a mortgage.
Bildeston Road, Ipswich IP8 - Streetview
DISCLAIMER: Property descriptions and related information displayed on this page are marketing materials provided by David Burr - Woolpit. Placebuzz does not warrant or accept any responsibility for the accuracy or completeness of the property descriptions or related information provided here and they do not constitute property particulars. Please contact David Burr - Woolpit for full details and further information.














