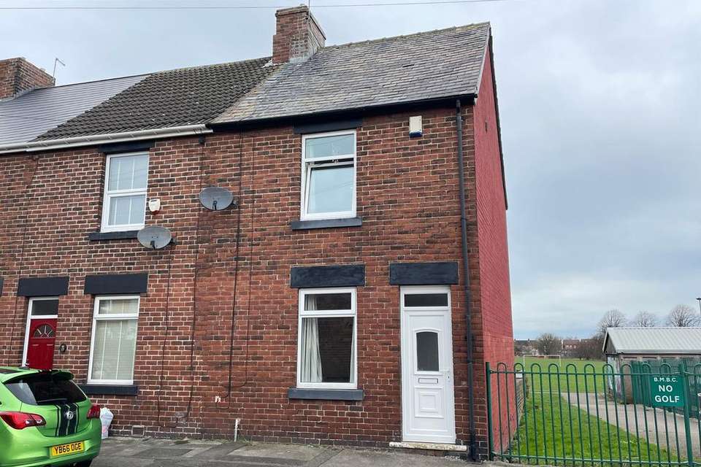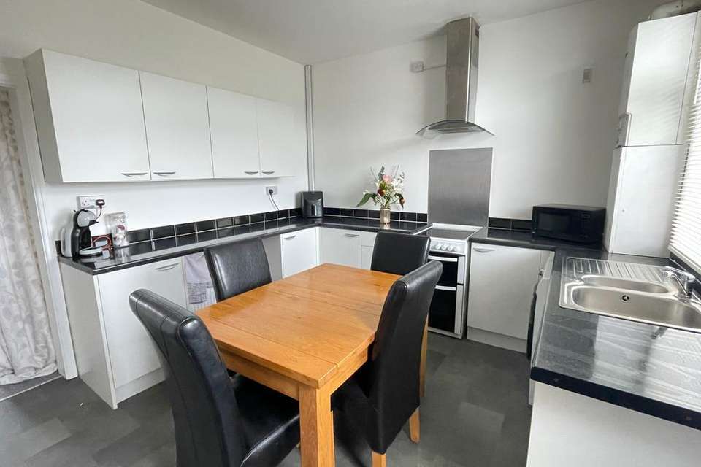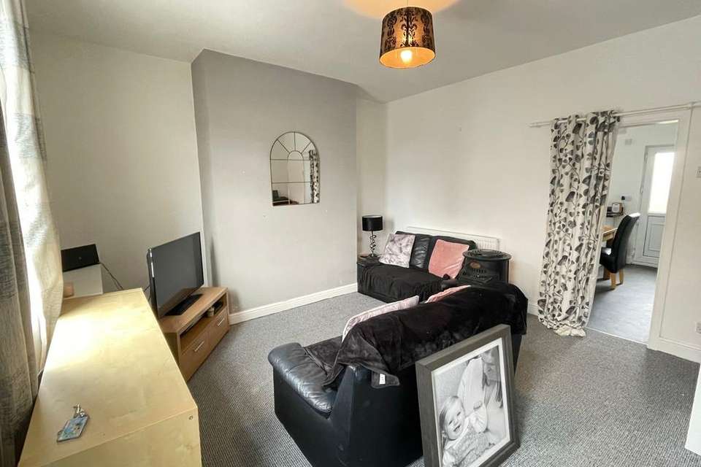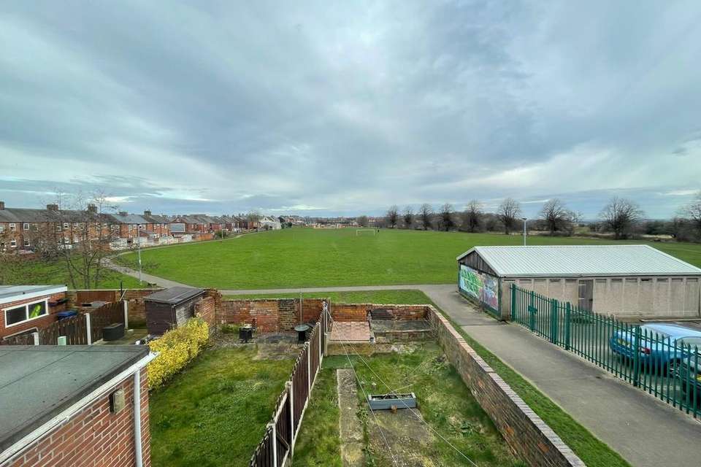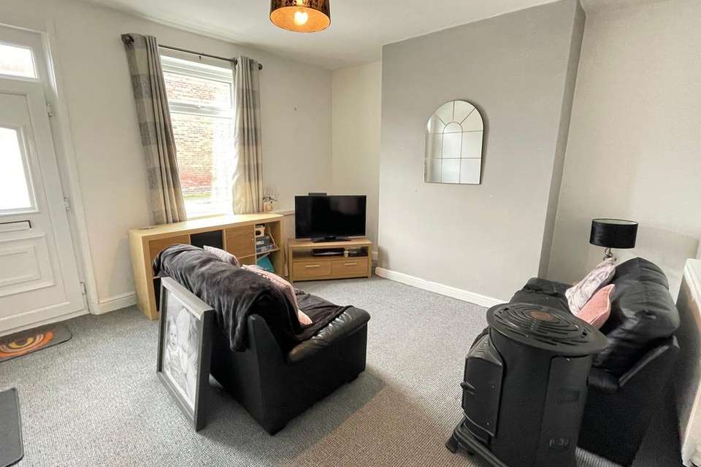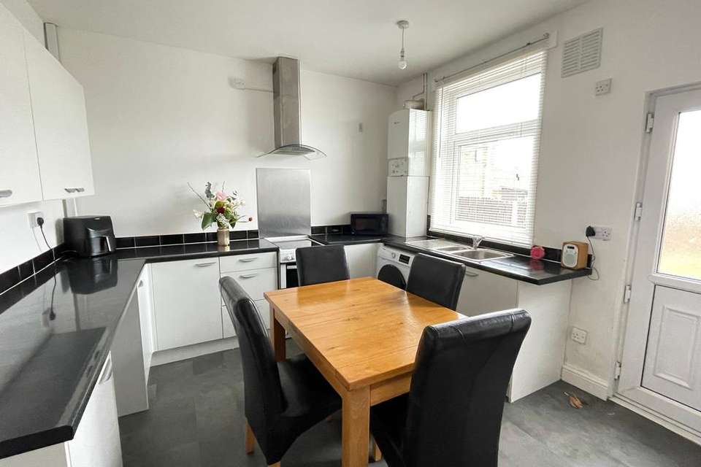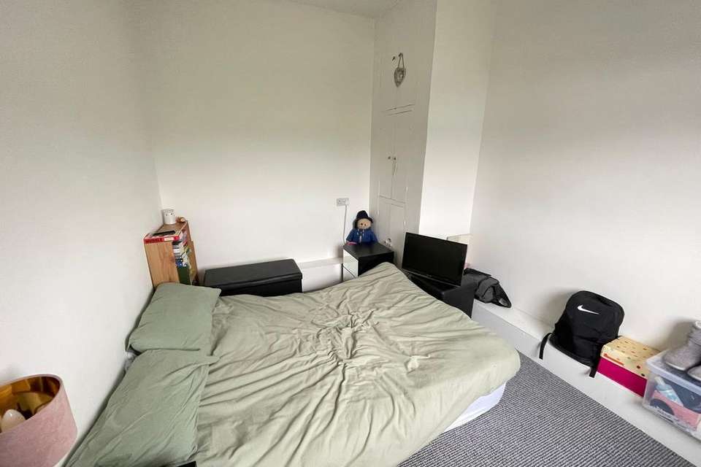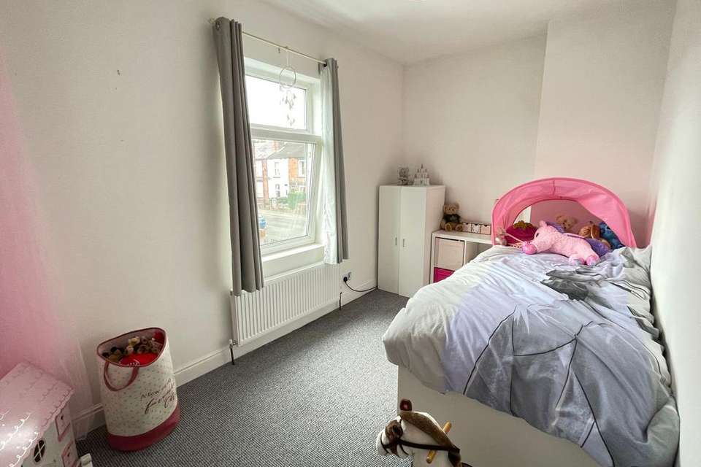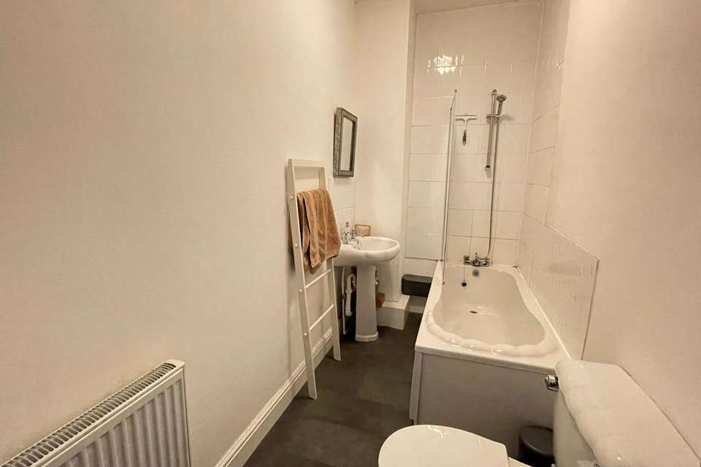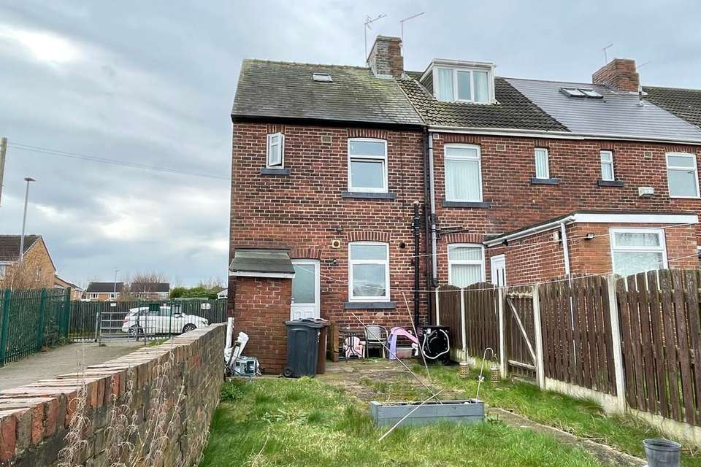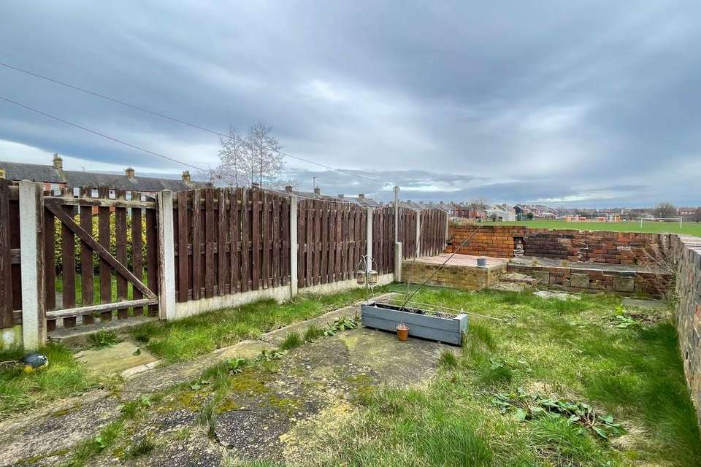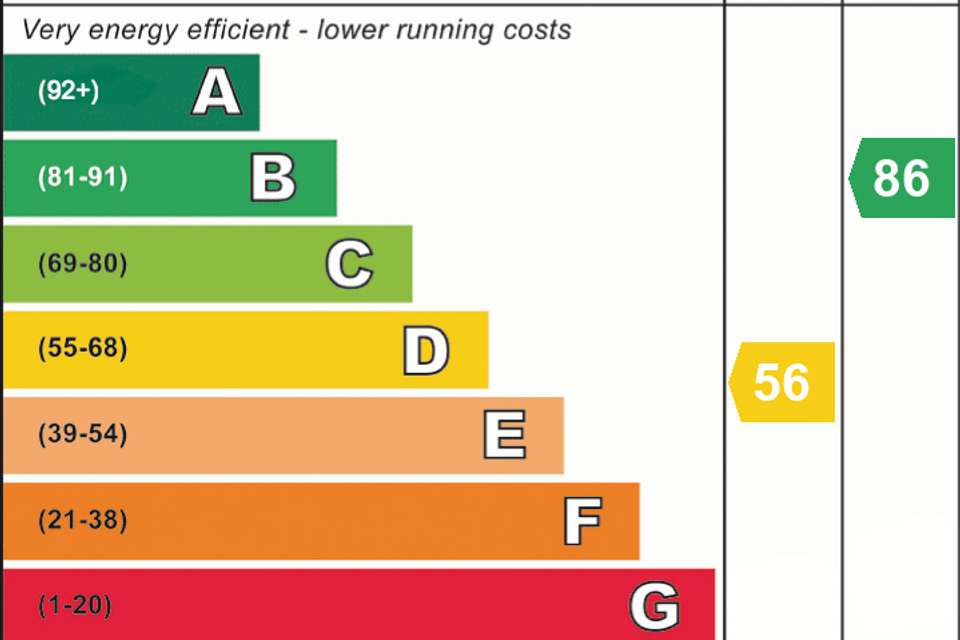£130,000
Est. Mortgage £593 per month*
3 bedroom end of terrace house for sale
Birdwell, S70Property description
SITUATED IN A QUIET CUL DE SAC POSITION WITH ASPECT OVER PLAYING FIELDS TO THE REAR. WE OFFER TO THE MARKET THIS THREE DOUBLED BEDROOM, BRICK END – TERRACED PROPERTY OFFERING GENEROUS ACCOMMODATION IN A THREE STORY CONFIGURATION as follows to ground floor; living room, dining kitchen, to first floor, two bedrooms and bathroom. To the second floor a further double bedroom. Outside there is an enclosed garden to the rear and an outbuilding. Offered to the market with no upper vendor chain, would be ideal for those looking to take their first step onto the property ladder or indeed add to rental portfolio in this highly convenient and commutable location.
EPC Rating: D ENTRANCE Entrance gained via uPVC and obscured glazed door with matching panel over into the living room. LIVING ROOM (4.09m x 4.42m) A front facing reception space with ceiling light, central heating radiator and UPVC double glazed window to the front. Doorway then leads through to the dining kitchen. DINING KITCHEN (3.35m x 4.5m) Having ample room for a dining table and chairs, the kitchen itself has a range of wall and base units, in white with contrasting laminate worktops, space for cooker with stainless steel splash back and chimney style extractor fan over, plumbing for a washing machine, stainless steel sink with chrome mixer tap over and space for a fridge freezer. Here we also find the Worcester boiler, there are two ceiling lights and a central heating radiator, cupboard space under the stairs and staircase rising to first floor. There is a uPVC and obscured glazed door giving access to rear garden and a uPVC double glazed window. FIRST FLOOR LANDING A Staircase rises and turns to first floor landing with spindle balustrade, two ceiling lights, central heating radiator, and UPVC double glazed window to rear, here we gain access to the following rooms. BEDROOM ONE (2.45m x 4.27m) A front facing double bedroom, ceiling light central heating radiator and UPVC double glazed window. BEDROOM TWO (2.74m x 3.35m) A further double bedroom with ceiling light, built in cupboard, central heating radiator and UPVC double glazed window to rear enjoying views over playing fields. BATHROOM (1.45m x 3.35m) Comprising of a three-piece white suite in the form of close coupled W.C, pedestal basin and chrome taps, and bath with chrome mixer tap and shower attachment and glazed shower screen. There is a ceiling light, extractor fan, part tiling to walls and central heating radiator. SECOND FLOOR LANDING From the first floor landing a staircase rises and turns to second floor where a doorway leads through to bedroom three BEDROOM THREE (2.62m x 4.04m) A further double bedroom with ceiling light, central heating radiator and sky light to rear. OUTSIDE To the rear of the home is an enclosed garden with perimeter walling and concreted central area and lawn space with access to out building. A gate over neighbouring properties provides access to the rear.
EPC Rating: D ENTRANCE Entrance gained via uPVC and obscured glazed door with matching panel over into the living room. LIVING ROOM (4.09m x 4.42m) A front facing reception space with ceiling light, central heating radiator and UPVC double glazed window to the front. Doorway then leads through to the dining kitchen. DINING KITCHEN (3.35m x 4.5m) Having ample room for a dining table and chairs, the kitchen itself has a range of wall and base units, in white with contrasting laminate worktops, space for cooker with stainless steel splash back and chimney style extractor fan over, plumbing for a washing machine, stainless steel sink with chrome mixer tap over and space for a fridge freezer. Here we also find the Worcester boiler, there are two ceiling lights and a central heating radiator, cupboard space under the stairs and staircase rising to first floor. There is a uPVC and obscured glazed door giving access to rear garden and a uPVC double glazed window. FIRST FLOOR LANDING A Staircase rises and turns to first floor landing with spindle balustrade, two ceiling lights, central heating radiator, and UPVC double glazed window to rear, here we gain access to the following rooms. BEDROOM ONE (2.45m x 4.27m) A front facing double bedroom, ceiling light central heating radiator and UPVC double glazed window. BEDROOM TWO (2.74m x 3.35m) A further double bedroom with ceiling light, built in cupboard, central heating radiator and UPVC double glazed window to rear enjoying views over playing fields. BATHROOM (1.45m x 3.35m) Comprising of a three-piece white suite in the form of close coupled W.C, pedestal basin and chrome taps, and bath with chrome mixer tap and shower attachment and glazed shower screen. There is a ceiling light, extractor fan, part tiling to walls and central heating radiator. SECOND FLOOR LANDING From the first floor landing a staircase rises and turns to second floor where a doorway leads through to bedroom three BEDROOM THREE (2.62m x 4.04m) A further double bedroom with ceiling light, central heating radiator and sky light to rear. OUTSIDE To the rear of the home is an enclosed garden with perimeter walling and concreted central area and lawn space with access to out building. A gate over neighbouring properties provides access to the rear.
Property photos
Council tax
First listed
Over a month agoEnergy Performance Certificate
Birdwell, S70
Placebuzz mortgage repayment calculator
Monthly repayment
£593
We think you can borrowAdd your household income
Based on a 30 year mortgage, with a 10% deposit and a 4.50% interest rate. These results are estimates and are only intended as a guide. Make sure you obtain accurate figures from your lender before committing to any mortgage. Your home may be repossessed if you do not keep up repayments on a mortgage.
Birdwell, S70 - Streetview
DISCLAIMER: Property descriptions and related information displayed on this page are marketing materials provided by Simon Blyth Estate Agents - Barnsley. Placebuzz does not warrant or accept any responsibility for the accuracy or completeness of the property descriptions or related information provided here and they do not constitute property particulars. Please contact Simon Blyth Estate Agents - Barnsley for full details and further information.
