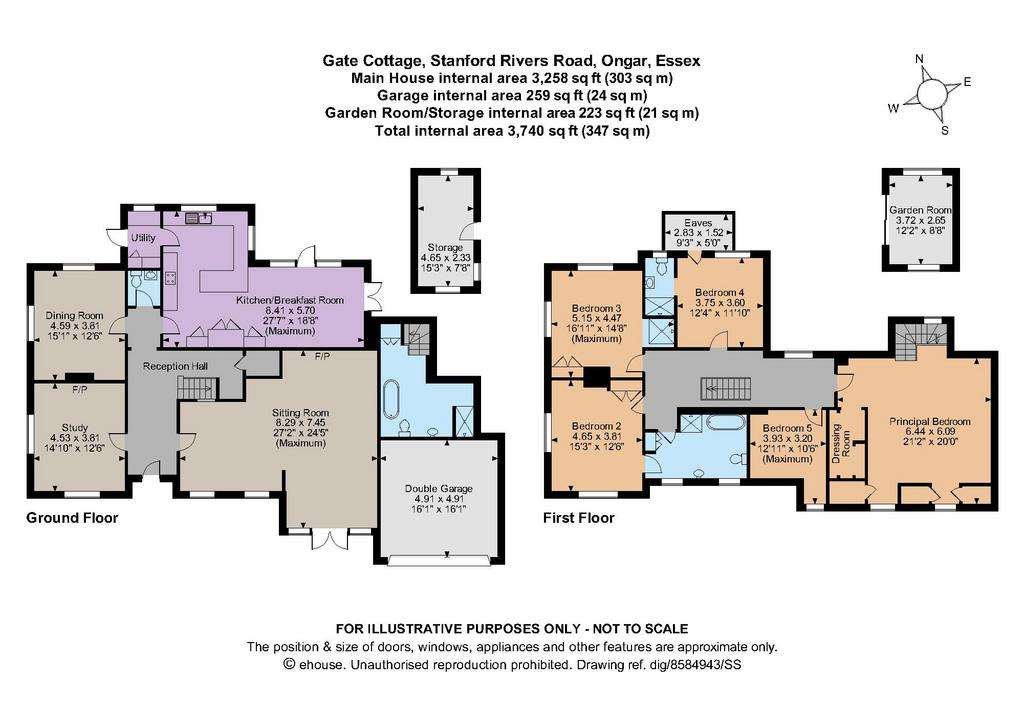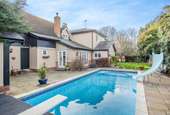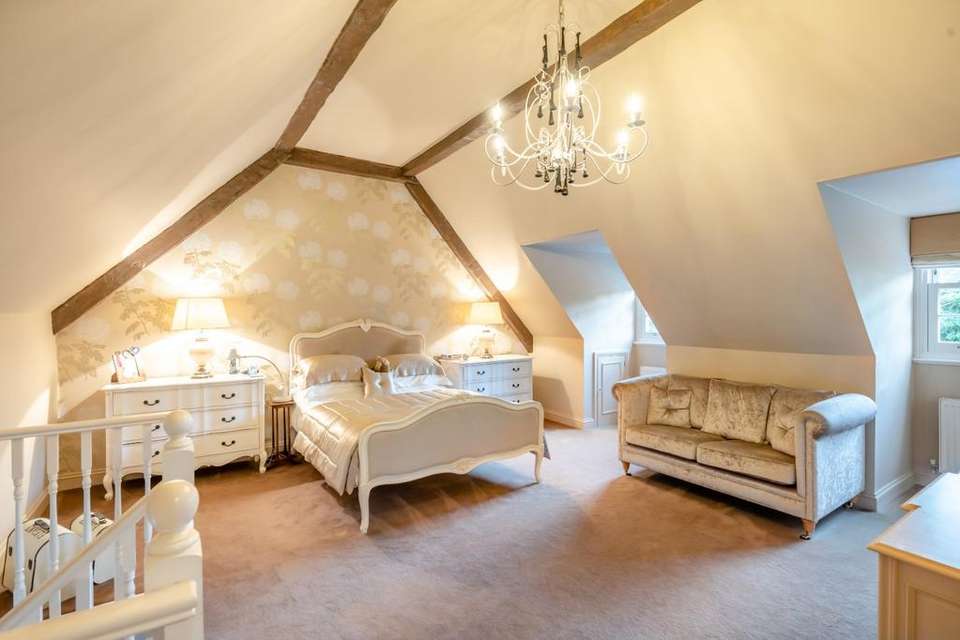5 bedroom detached house for sale
Ongar, Essexdetached house
bedrooms

Property photos




+15
Property description
Offering a charming blend of period features and modern comfort, Gate Cottage provides over 3200 sq. ft of beautifully presented, versatile and sympathetically enhanced accommodation arranged across two floors.
The ground floor flows from a central entrance hall giving access to the generously proportioned sitting room with inglenook fireplace encompassing a wood-burning stove for a warming ambience, and French doors which open to a south-facing terrace. Additional reception rooms includes a study with cast-iron fireplace, and dining room filled with natural light courtesy of a double aspect. The kitchen/breakfast room provides a hub to this fine home, with space for informal dining and casual seating with double doors to the outside terrace. Bespoke cabinetry, a tile-backed recess for a range stove, a Belfast sink and lengths of units create the perfect country kitchen area to one side of this room. The galleried landing on the first floor gives access to the five bedrooms, four with ensuite facilities, and the spacious family bathroom featuring a freestanding tub and a shower cubicle. The principal room is exceptional, vaulted ceilings and an area to sit and relax with a dressing room and a flight of stairs leading down to a private, contemporary bathroom.
A high-level curved brick wall marks the entrance to the property, with electric wrought-iron gates opening onto an expanse of gravelled driveway providing parking in addition to the garaging. The garden is well-designed and maintained, with attractive planting offering a delightful, outdoor sanctuary. Features include an enclosed pond with a paved surround, pretty aquatic planting and the gentle sound of bubbling water; an area of lawn framed by specimen trees and architectural planting and a paved terrace incorporates the outdoor pool. There is ample space to lounge and dine in this secluded, outdoor setting, either al fresco or within the shelter of an the garden room.
Gate Cottage is situated on the southern fringes of the market town of Chipping Ongar, which offers independent and high street shopping, a supermarket, cafés, restaurants and schooling. A wider range of amenities can be found in Epping, Theydon Bois and Brentwood, and slightly further afield in the City of Chelmsford. Communication links are excellent, with the M11 offering connections to the national motorway network, whilst Epping and Theydon Bois Underground stations provide journeys on the Central Line, and Brentwood station offers regular services to London Liverpool Street and the Elizabeth Line giving direct access to the West End and Heathrow Airport. There is well-regarded schools in the vicinity; state, grammer and a wide range of independent schools, including Coopersale Hall School and Brentwood School.
The ground floor flows from a central entrance hall giving access to the generously proportioned sitting room with inglenook fireplace encompassing a wood-burning stove for a warming ambience, and French doors which open to a south-facing terrace. Additional reception rooms includes a study with cast-iron fireplace, and dining room filled with natural light courtesy of a double aspect. The kitchen/breakfast room provides a hub to this fine home, with space for informal dining and casual seating with double doors to the outside terrace. Bespoke cabinetry, a tile-backed recess for a range stove, a Belfast sink and lengths of units create the perfect country kitchen area to one side of this room. The galleried landing on the first floor gives access to the five bedrooms, four with ensuite facilities, and the spacious family bathroom featuring a freestanding tub and a shower cubicle. The principal room is exceptional, vaulted ceilings and an area to sit and relax with a dressing room and a flight of stairs leading down to a private, contemporary bathroom.
A high-level curved brick wall marks the entrance to the property, with electric wrought-iron gates opening onto an expanse of gravelled driveway providing parking in addition to the garaging. The garden is well-designed and maintained, with attractive planting offering a delightful, outdoor sanctuary. Features include an enclosed pond with a paved surround, pretty aquatic planting and the gentle sound of bubbling water; an area of lawn framed by specimen trees and architectural planting and a paved terrace incorporates the outdoor pool. There is ample space to lounge and dine in this secluded, outdoor setting, either al fresco or within the shelter of an the garden room.
Gate Cottage is situated on the southern fringes of the market town of Chipping Ongar, which offers independent and high street shopping, a supermarket, cafés, restaurants and schooling. A wider range of amenities can be found in Epping, Theydon Bois and Brentwood, and slightly further afield in the City of Chelmsford. Communication links are excellent, with the M11 offering connections to the national motorway network, whilst Epping and Theydon Bois Underground stations provide journeys on the Central Line, and Brentwood station offers regular services to London Liverpool Street and the Elizabeth Line giving direct access to the West End and Heathrow Airport. There is well-regarded schools in the vicinity; state, grammer and a wide range of independent schools, including Coopersale Hall School and Brentwood School.
Interested in this property?
Council tax
First listed
Over a month agoOngar, Essex
Marketed by
Strutt & Parker - Chelmsford Coval Hall, Rainsford Road Chelmsford CM1 2QFPlacebuzz mortgage repayment calculator
Monthly repayment
The Est. Mortgage is for a 25 years repayment mortgage based on a 10% deposit and a 5.5% annual interest. It is only intended as a guide. Make sure you obtain accurate figures from your lender before committing to any mortgage. Your home may be repossessed if you do not keep up repayments on a mortgage.
Ongar, Essex - Streetview
DISCLAIMER: Property descriptions and related information displayed on this page are marketing materials provided by Strutt & Parker - Chelmsford. Placebuzz does not warrant or accept any responsibility for the accuracy or completeness of the property descriptions or related information provided here and they do not constitute property particulars. Please contact Strutt & Parker - Chelmsford for full details and further information.



















