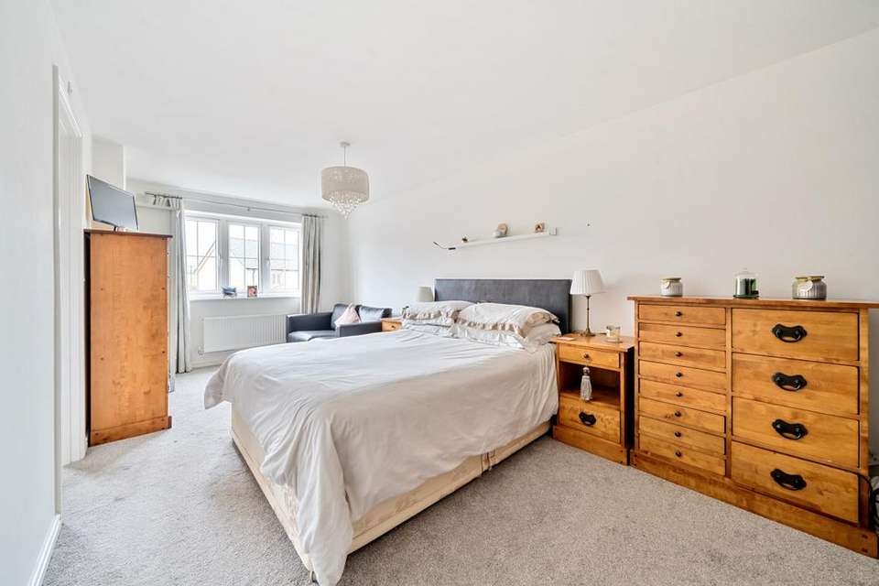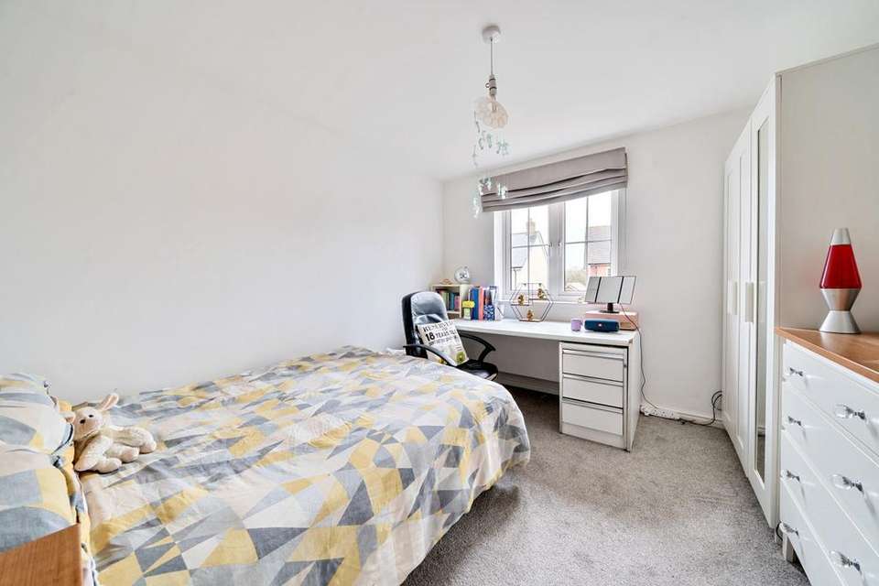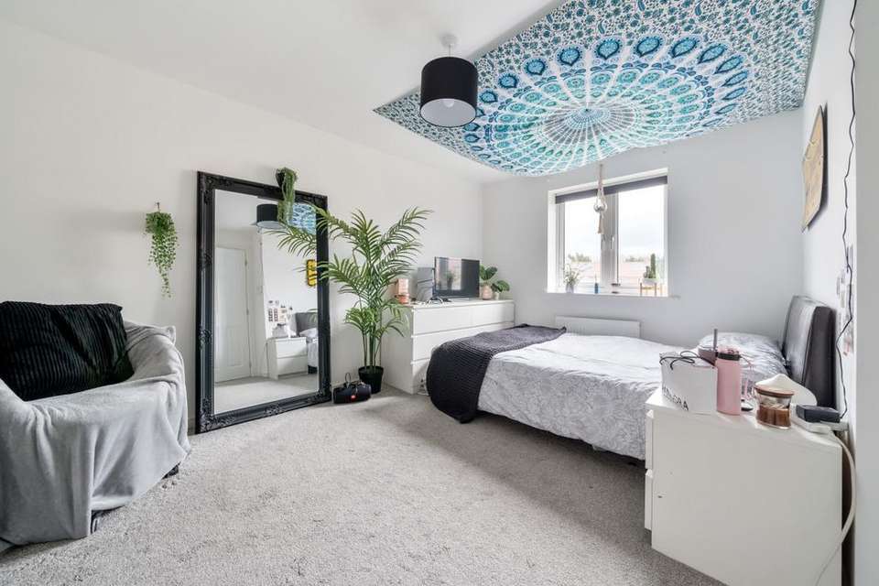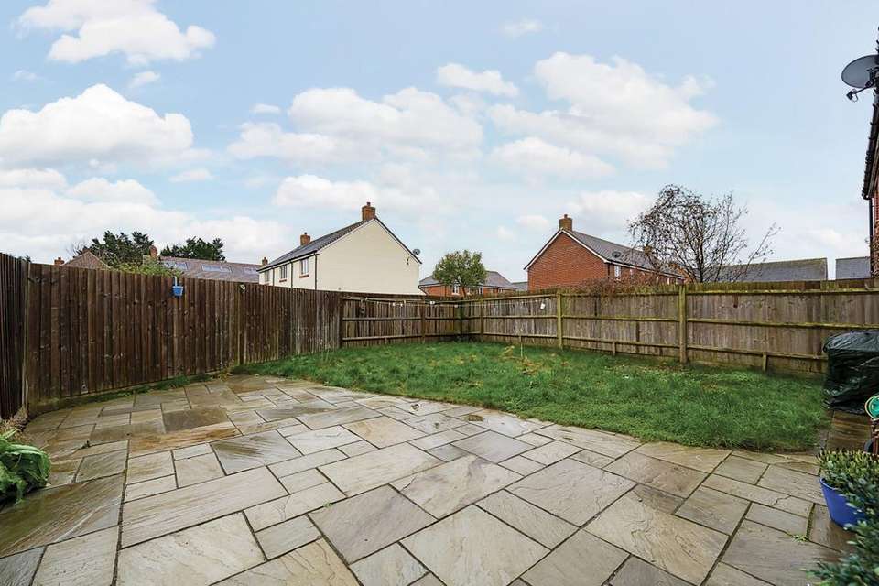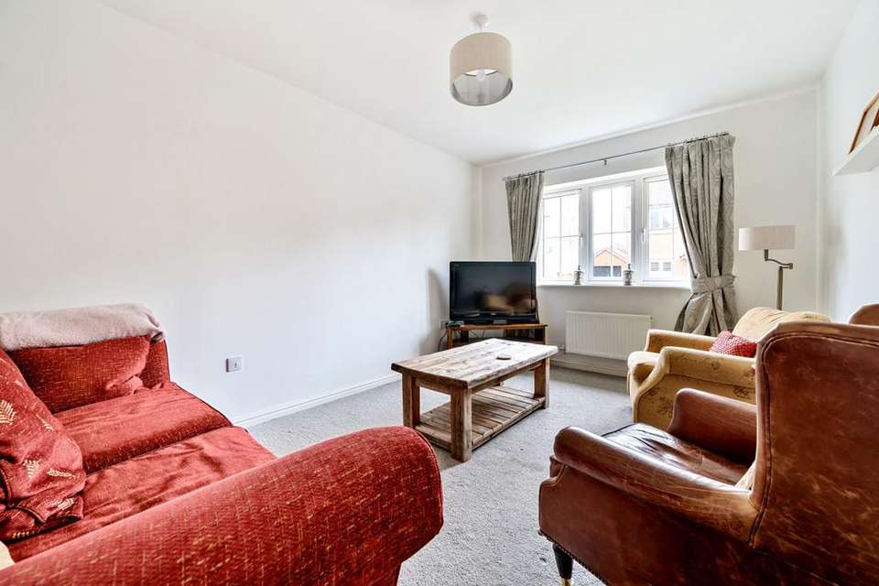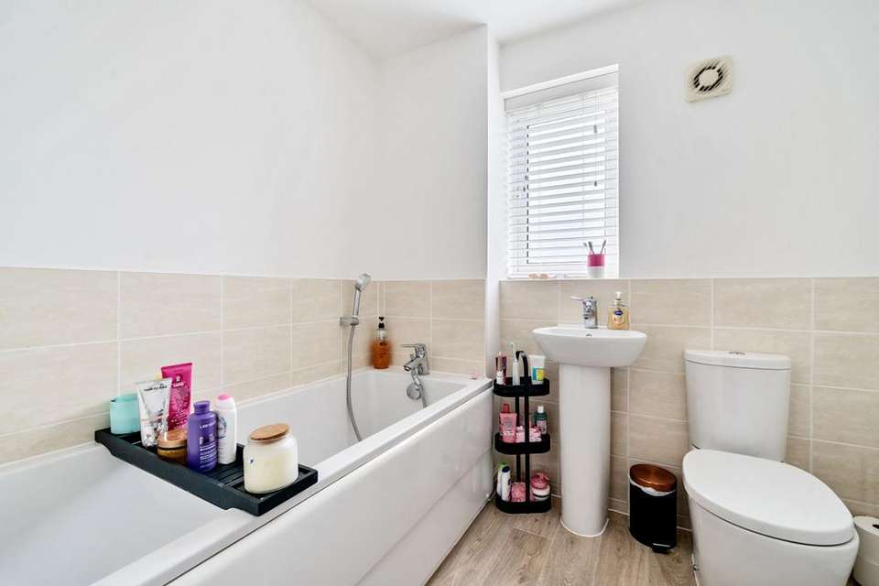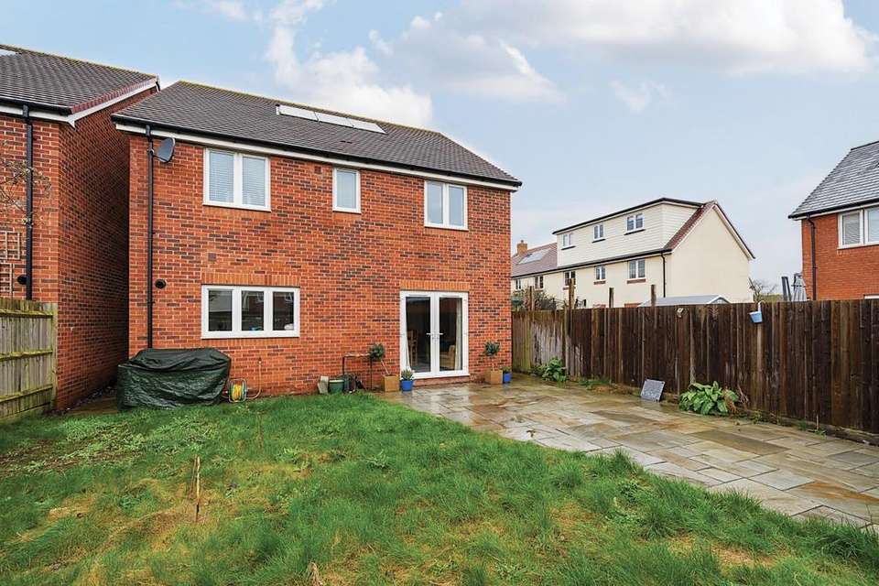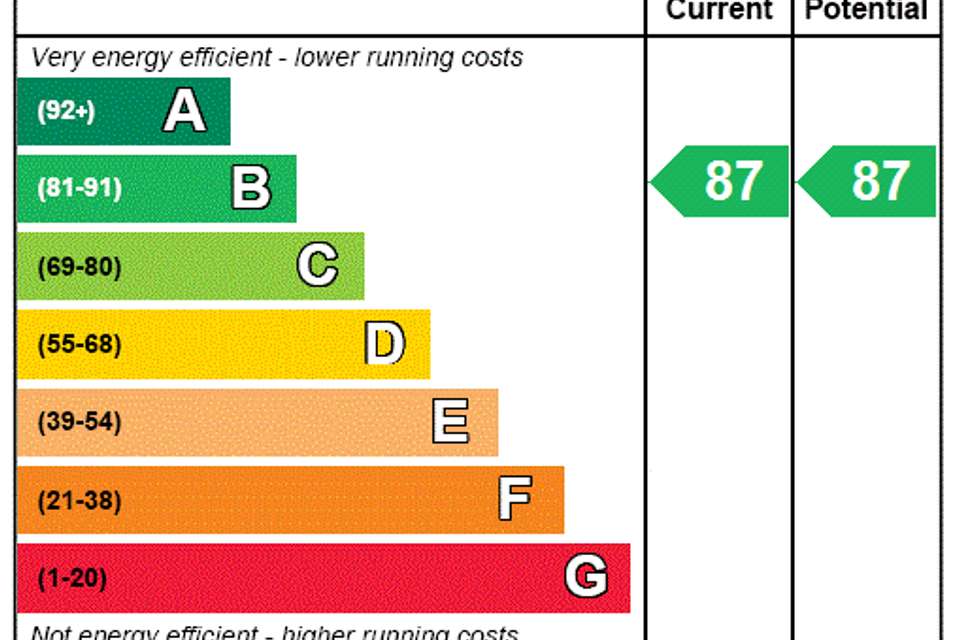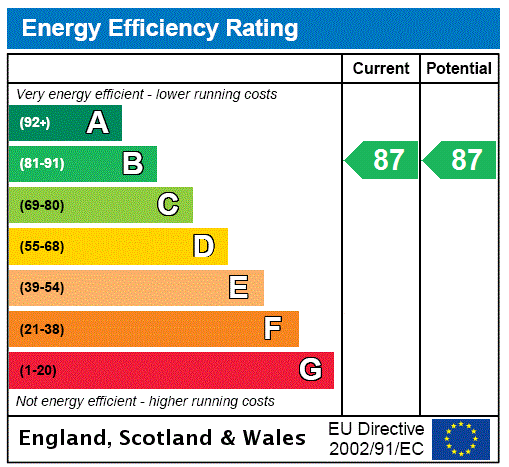4 bedroom detached house for sale
Salisbury, SP5detached house
bedrooms
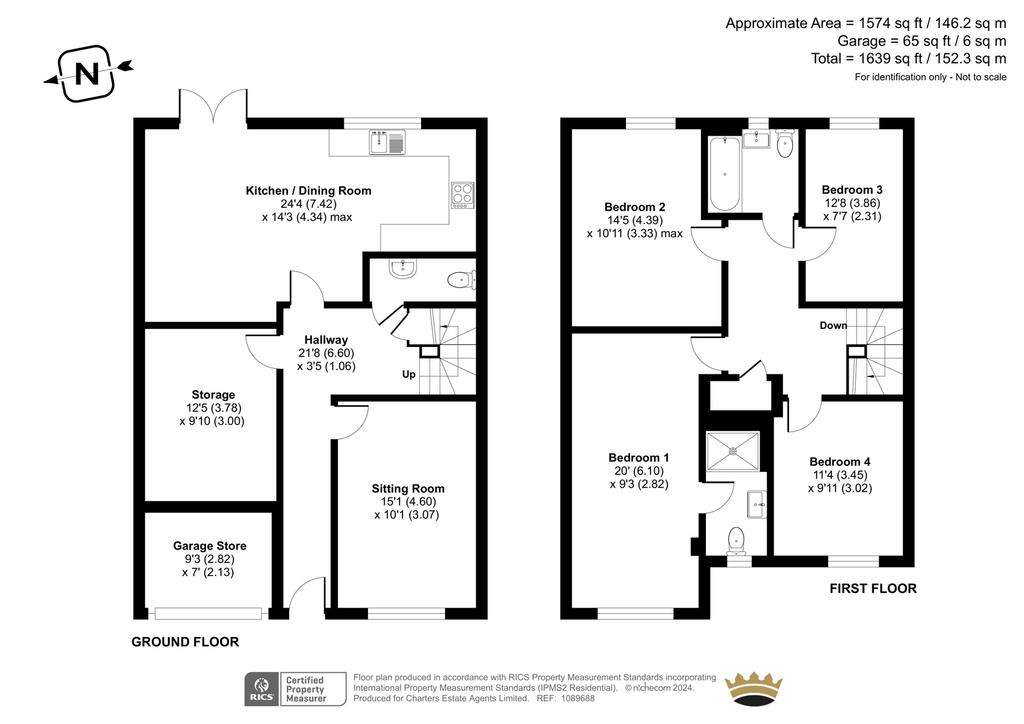
Property photos

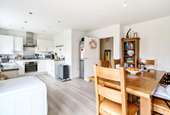
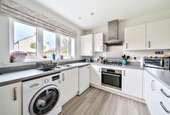

+9
Property description
This immaculate four-bedroom family home is nestled in a peaceful location within a popular development, offering a convenient level walk to the centre of Downton. The home boasts a particularly spacious kitchen/dining/family room, ideal for gatherings and everyday living.
On the ground floor, there is a guest cloakroom for added convenience, together with a handy storage room and a well-proportioned sitting room. The kitchen/dining/family room has a good range of wall and base units with complementing work surfaces over and provides ample room for a dining table and chairs.
Upstairs, the property presents a generously proportioned landing leading to the principal bedroom with its own en suite shower room, with three additional bedrooms served by a family bathroom.
Externally, the property offers off-road parking for two cars at the front, supplemented by ample on-road parking and a garage store. The rear garden, generously sized, features a lawn area and a patio terrace for outdoor entertainment, with convenient side access.
Offered chain-free and ready for immediate occupancy, this home presents an inviting opportunity for families seeking comfort, convenience, and modern living.
Estate Management Charge - Approximately £25.00 per month
Downton village is a thriving and long-standing community with a strong sense of identity. There are good local facilities in the village which include shops, doctors, dentist, tennis club, the Borough Cafe, churches, schools and public houses, as well as the famous Cuckoo Fair held each May. There is easy access to the main regional centres of Salisbury and the B3078 provides access to the M27, onto Southampton and the M3 corridor. The wide ranging opportunities offered by the New Forest are only two miles from the village. There is excellent schooling in the village with its own primary and secondary school and it lies within catchment of the highly regarded Salisbury grammar schools (Bishops for boys and South Wilts for girls).
On the ground floor, there is a guest cloakroom for added convenience, together with a handy storage room and a well-proportioned sitting room. The kitchen/dining/family room has a good range of wall and base units with complementing work surfaces over and provides ample room for a dining table and chairs.
Upstairs, the property presents a generously proportioned landing leading to the principal bedroom with its own en suite shower room, with three additional bedrooms served by a family bathroom.
Externally, the property offers off-road parking for two cars at the front, supplemented by ample on-road parking and a garage store. The rear garden, generously sized, features a lawn area and a patio terrace for outdoor entertainment, with convenient side access.
Offered chain-free and ready for immediate occupancy, this home presents an inviting opportunity for families seeking comfort, convenience, and modern living.
Estate Management Charge - Approximately £25.00 per month
Downton village is a thriving and long-standing community with a strong sense of identity. There are good local facilities in the village which include shops, doctors, dentist, tennis club, the Borough Cafe, churches, schools and public houses, as well as the famous Cuckoo Fair held each May. There is easy access to the main regional centres of Salisbury and the B3078 provides access to the M27, onto Southampton and the M3 corridor. The wide ranging opportunities offered by the New Forest are only two miles from the village. There is excellent schooling in the village with its own primary and secondary school and it lies within catchment of the highly regarded Salisbury grammar schools (Bishops for boys and South Wilts for girls).
Interested in this property?
Council tax
First listed
Over a month agoEnergy Performance Certificate
Salisbury, SP5
Marketed by
Charters - Romsey Sales 21A Market Place Romsey, Hampshire SO51 8NAPlacebuzz mortgage repayment calculator
Monthly repayment
The Est. Mortgage is for a 25 years repayment mortgage based on a 10% deposit and a 5.5% annual interest. It is only intended as a guide. Make sure you obtain accurate figures from your lender before committing to any mortgage. Your home may be repossessed if you do not keep up repayments on a mortgage.
Salisbury, SP5 - Streetview
DISCLAIMER: Property descriptions and related information displayed on this page are marketing materials provided by Charters - Romsey Sales. Placebuzz does not warrant or accept any responsibility for the accuracy or completeness of the property descriptions or related information provided here and they do not constitute property particulars. Please contact Charters - Romsey Sales for full details and further information.





