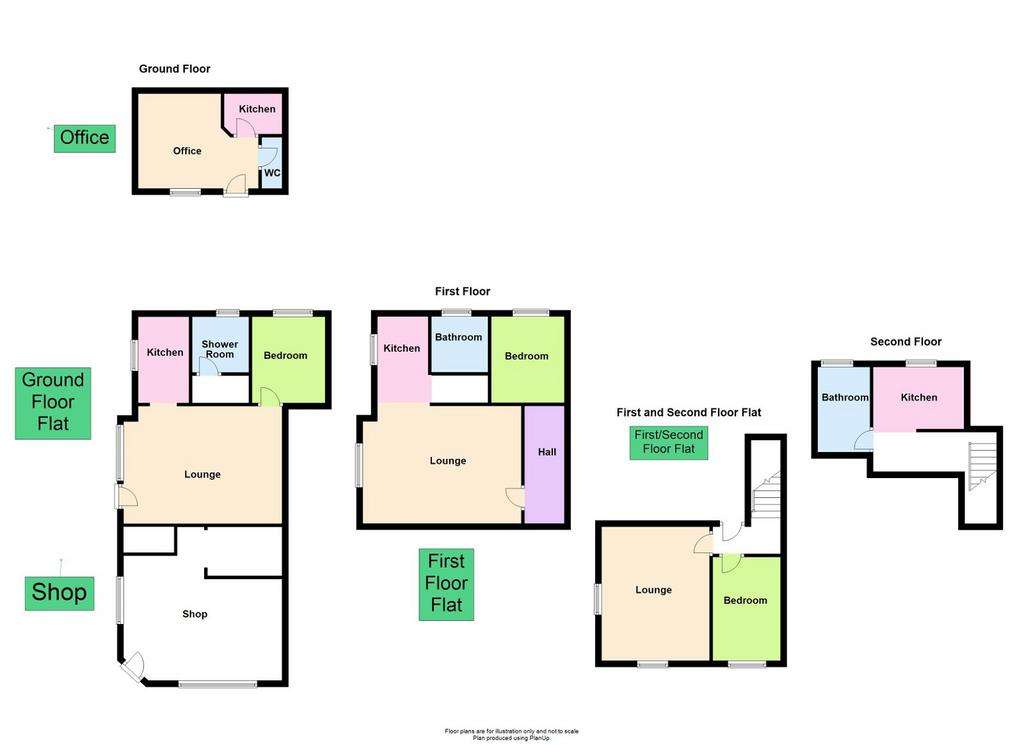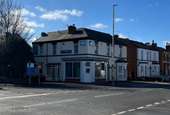3 bedroom semi-detached house for sale
St. Lukes Road, Southport PR9semi-detached house
bedrooms

Property photos


Property description
A Freehold residential investment opportunity. A substantial semi detached property currently arranged as a ground floor shop, with a one bedroom flat to the rear and two further one bedroom flats to the first and second floors, substantial yard with offices and storage, off road car parking. Immediate vacant possession. Ideal for the buyer looking for a shop unit and additional income possibilities.The ShopMain Room - 4.01m x 5.08m (13'2" x 16'8")Upvc double glazed windows to two sides. Including small preparation room. WC - 1.52m x 0.81m (5'0" x 2'8")Main central heating boiler.Ground Floor Flat Lounge - 5.28m x 3.84m (17'4" x 12'7")Upvc outer door and double glazed window, utility area off with plumbing for washing machine.Kitchen - 2.74m x 1.63m (9'0" x 5'4")Upvc double glazed window, single drainer sink unit, base units, wall cupboards, working surfaces, Main gas central heating boiler.Bedroom - 2.72m x 2.34m (8'11" x 7'8")Upvc double glazed window Shower Room - 1.83m x 1.75m (6'0" x 5'9")Shower, wash hand basin, low level Wc, Upvc double glazed window.First Floor FlatLounge - 3.91m x 3.43m (12'10" x 11'3")Upvc double glazed window cupboard housing 'Vailliant' central heating boiler Steps down to...Kitchen - 2.72m x 1.35m (8'11" x 4'5")Sink unit, base units, wall cupboards.Bedroom - 2.13m x 2.74m (7'0" x 9'0")Upvc double glazed window.Bathroom - 1.96m x 1.65m (6'5" x 5'5")Upvc double glazed window, panelled bath, pedestal wash hand basin, low level Wc. First and Second Floor DuplexLounge - 4.27m x 3.66m (14'0" x 12'0")Two Upvc double glazed windows.Bedroom - 3.3m x 2.13m (10'10" x 7'0")Upvc double glazed window.Kitchen - 2.87m x 1.96m (9'5" x 6'5")Sink unit, base unit, wall cupboards.Bathroom - 2.69m x 1.7m (8'10" x 5'7")Panelled bath, wash hand basin low level Wc.LoftStorage and central heating boiler. OutsideParking for a number of vehicles on the forecourt. Substantial metal storage unit.Yard to the rear with;-Office; 12'7" narrowing to 8'6" x 9'9" Upvc double glazed window, shelving, desk, drawers, door to kitchen 6'2" x 4'7" sink and base unit wall cupboards central heating boiler, WC 4'10" x 2'3" Store; 7'4" x 9' .External Wc.Council TaxThe council tax is Sefton MBC Band ATenureThe tenure of the property is FreeholdEPC Rating - Non-domesticEnergy performance certificate (EPC) – Find an energy certificate – GOV.UK (find-energy-certificate.service.gov.uk)
Interested in this property?
Council tax
First listed
Over a month agoSt. Lukes Road, Southport PR9
Marketed by
Chris Tinsley Estate Agents - Merseyside 12a Anchor Street Southport, Merseyside PR9 0UTCall agent on 01704 512121
Placebuzz mortgage repayment calculator
Monthly repayment
The Est. Mortgage is for a 25 years repayment mortgage based on a 10% deposit and a 5.5% annual interest. It is only intended as a guide. Make sure you obtain accurate figures from your lender before committing to any mortgage. Your home may be repossessed if you do not keep up repayments on a mortgage.
St. Lukes Road, Southport PR9 - Streetview
DISCLAIMER: Property descriptions and related information displayed on this page are marketing materials provided by Chris Tinsley Estate Agents - Merseyside. Placebuzz does not warrant or accept any responsibility for the accuracy or completeness of the property descriptions or related information provided here and they do not constitute property particulars. Please contact Chris Tinsley Estate Agents - Merseyside for full details and further information.


