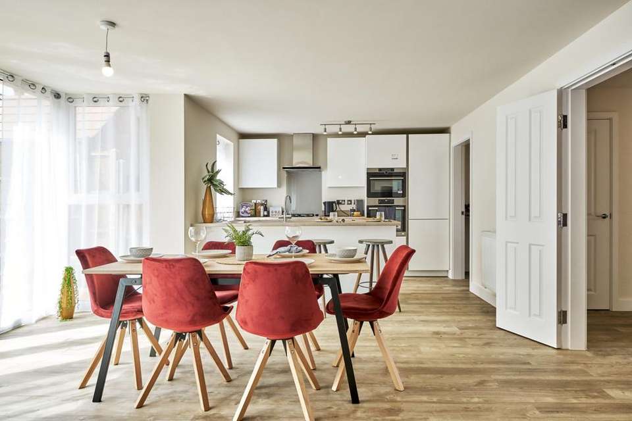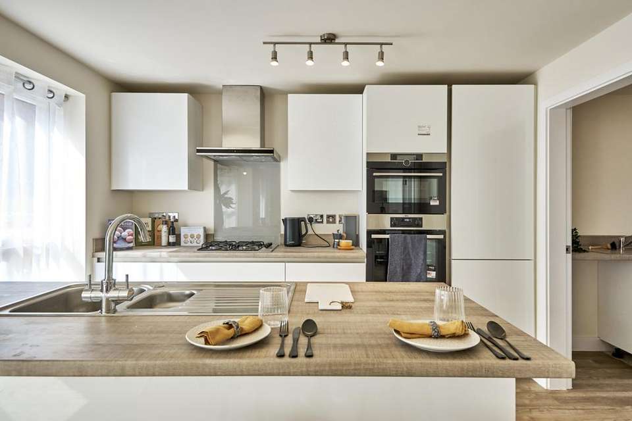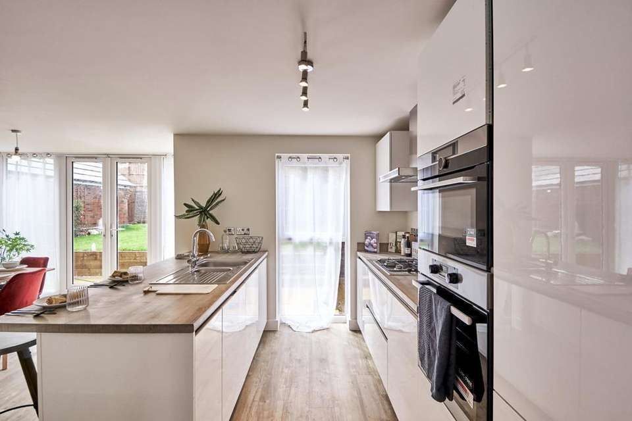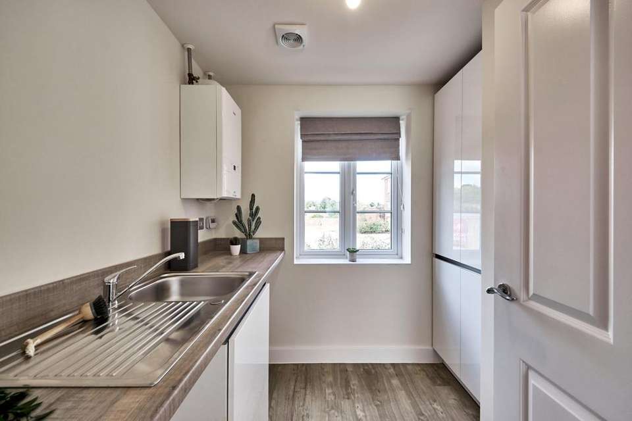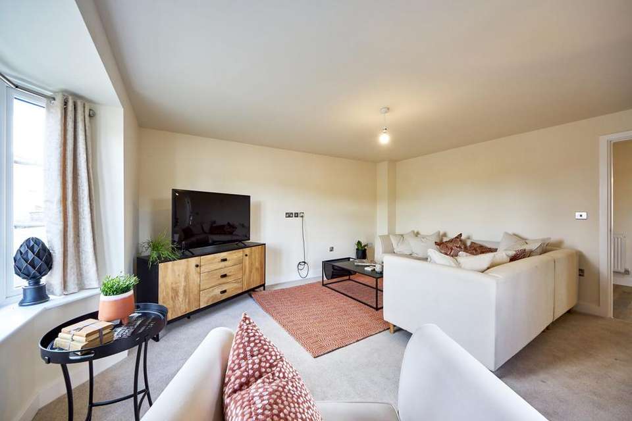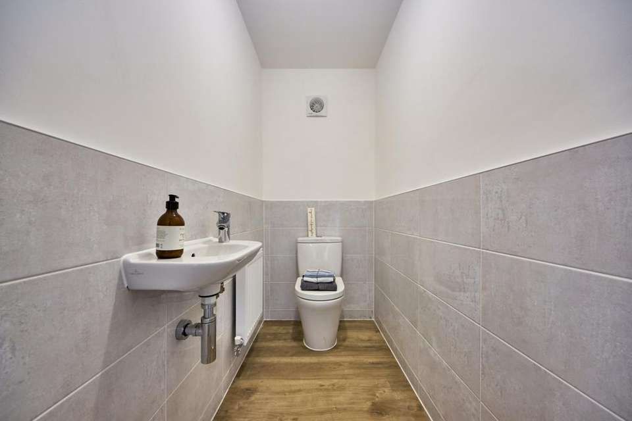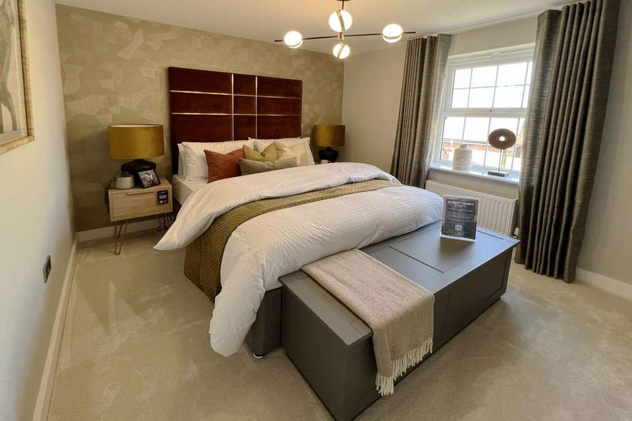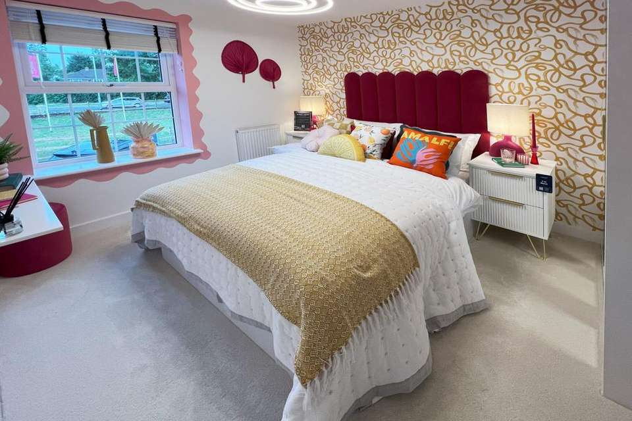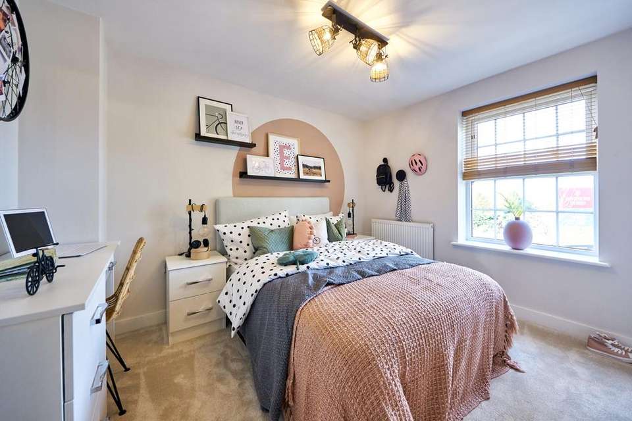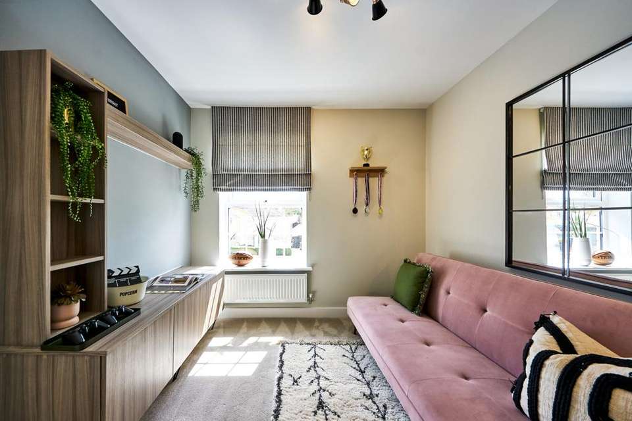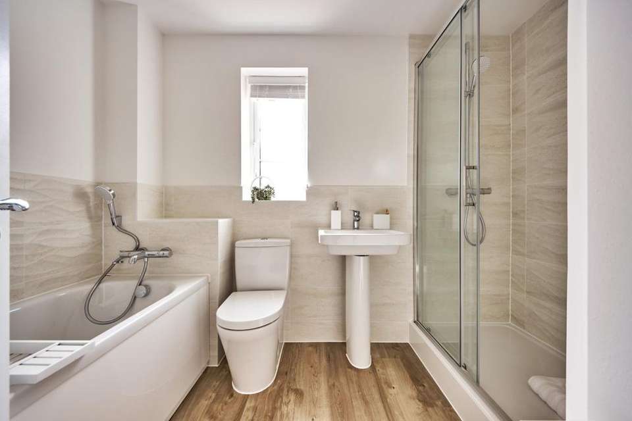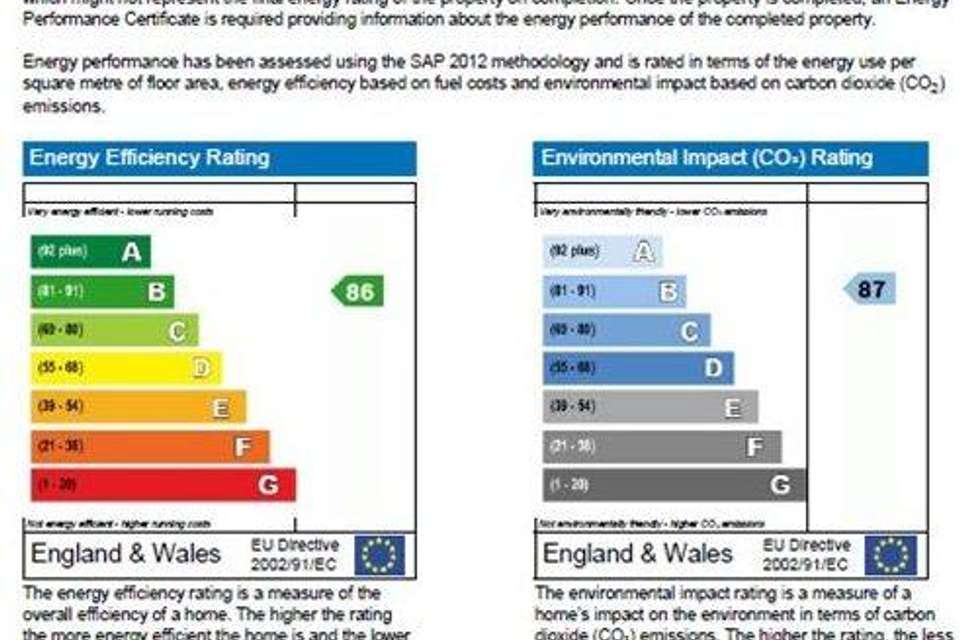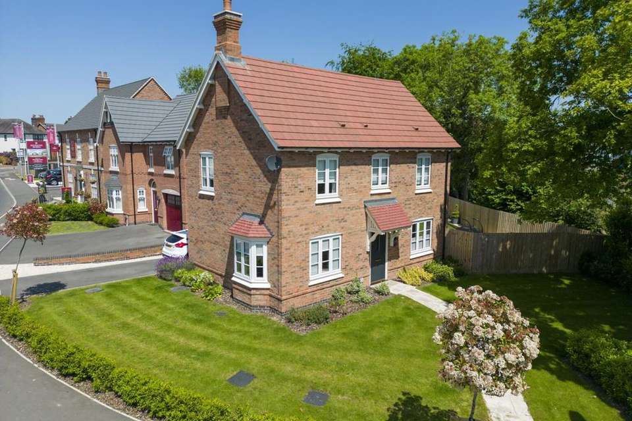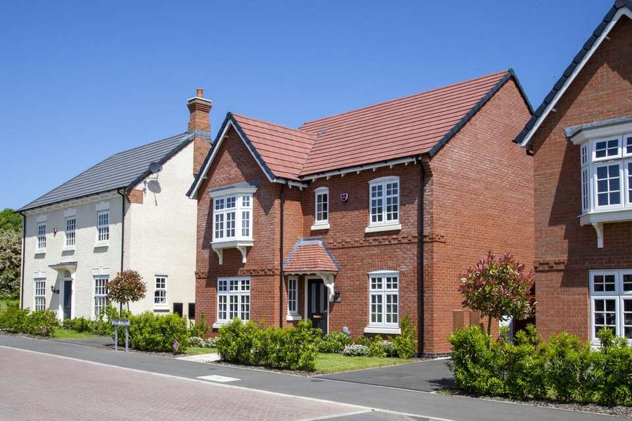4 bedroom detached house for sale
Hugglescote LE67detached house
bedrooms
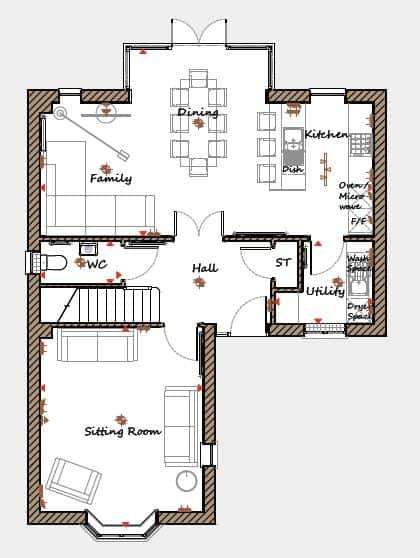
Property photos



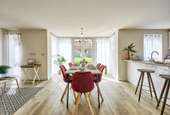
+13
Property description
Property description and location
This is your chance to own a 4 bedroom family home with all the charm and character of a period property – and a layout designed for modern living and the benefits of being skilfully and newly built by us. Like no costly refurbishments and time-consuming renovations, plus you could save thousands on your energy bills.
The Georgian-inspired frontage has plenty of kerb appeal to complement our street scenes inspired by the local architecture.
Facilities and schooling
You will certainly feel part of something better in Hugglescote. It offers open countryside views and great access to local amenities and points of interest. Nearby attractions include Sence Valley Forest Park, Donnington le Heath Manor House, Bardon Hill and the lush greenery of Coalville Park.
Local schools include Hugglescote Community Primary school, as well as Newbridge High School and Stephenson College, all rated Ofsted ‘Good'.
Main house
Once you step inside, the generous hallway leads to the sitting room which has a stand in bay window and another sash inspired window providing lots of natural light.
Ground floor
The downstairs WC can also be found off the hallway, along with a handy storage cupboard.
It is the room to the rear of the property, however, which is sure to become the hub of this family home. Through double doors, the kitchen has a breakfast bar island and a range of wall and base units together with integrated appliances. Just off from the kitchen, the space continues with a glass-walled bay with French doors providing both easy access to, and a view over the turfed rear garden. This spot is ideally suited for the family dining table.
There is then further living space, large enough for additional seating for the family, making this room a truly sociable area.
The kitchen also benefits from a utility room with plumbing for a washing machine and tumble dryer and access to the driveway.
First floor
Once at the top of the stairs, you will find the 4 spacious double bedrooms. The master bedroom and bedroom four benefit from dual aspect windows and all rooms have ample space for storage.
The master bedroom also has a designer ensuite with double shower.
Meanwhile the family bathroom has a designer four piece suite, including shower.
Outside
Your front garden will be landscaped, while the rear has slabs and turf included as standard.
Georgian-inspired homes in a brand new village
The characterful 2, 3, 4 & 5 bedroom homes at Hastings Park in Hugglescote are skilfully built using quality materials – and in a location that's as impressive as the homes.
Living in this picturesque village of Hugglescote in Leicestershire, situated on the River Sence and close to the M1, you'll enjoy both rural living and easy access to local amenities, including nurseries/schools, leisure centre, and restaurants.
We aren't just homebuilders – we're ‘place makers'
We believe the space around a home is just as important as the rooms we create within it. So we draw inspiration from the towns and villages we build in, and craft our homes with traditional values.
It's why our planners and architects consider themselves to be ‘place makers’, designing and creating communities like Hastings Park, where people will feel part of something better – for generations to come.
* Please note, the street scenes are an artistic interpretation of our development, and photography is for illustrative/ representative purposes only and not reflective of exact property or specification. Therefore variations in finishes and exact layout may not be accurate. Contact our Sales team for plot specific details. Davidsons Homes reserves the right to make amendments.
* Choices, extras and upgrades are subject to build stage.
Tenure: Freehold
Management fee, approx per annum: £170.31
This is your chance to own a 4 bedroom family home with all the charm and character of a period property – and a layout designed for modern living and the benefits of being skilfully and newly built by us. Like no costly refurbishments and time-consuming renovations, plus you could save thousands on your energy bills.
The Georgian-inspired frontage has plenty of kerb appeal to complement our street scenes inspired by the local architecture.
Facilities and schooling
You will certainly feel part of something better in Hugglescote. It offers open countryside views and great access to local amenities and points of interest. Nearby attractions include Sence Valley Forest Park, Donnington le Heath Manor House, Bardon Hill and the lush greenery of Coalville Park.
Local schools include Hugglescote Community Primary school, as well as Newbridge High School and Stephenson College, all rated Ofsted ‘Good'.
Main house
Once you step inside, the generous hallway leads to the sitting room which has a stand in bay window and another sash inspired window providing lots of natural light.
Ground floor
The downstairs WC can also be found off the hallway, along with a handy storage cupboard.
It is the room to the rear of the property, however, which is sure to become the hub of this family home. Through double doors, the kitchen has a breakfast bar island and a range of wall and base units together with integrated appliances. Just off from the kitchen, the space continues with a glass-walled bay with French doors providing both easy access to, and a view over the turfed rear garden. This spot is ideally suited for the family dining table.
There is then further living space, large enough for additional seating for the family, making this room a truly sociable area.
The kitchen also benefits from a utility room with plumbing for a washing machine and tumble dryer and access to the driveway.
First floor
Once at the top of the stairs, you will find the 4 spacious double bedrooms. The master bedroom and bedroom four benefit from dual aspect windows and all rooms have ample space for storage.
The master bedroom also has a designer ensuite with double shower.
Meanwhile the family bathroom has a designer four piece suite, including shower.
Outside
Your front garden will be landscaped, while the rear has slabs and turf included as standard.
Georgian-inspired homes in a brand new village
The characterful 2, 3, 4 & 5 bedroom homes at Hastings Park in Hugglescote are skilfully built using quality materials – and in a location that's as impressive as the homes.
Living in this picturesque village of Hugglescote in Leicestershire, situated on the River Sence and close to the M1, you'll enjoy both rural living and easy access to local amenities, including nurseries/schools, leisure centre, and restaurants.
We aren't just homebuilders – we're ‘place makers'
We believe the space around a home is just as important as the rooms we create within it. So we draw inspiration from the towns and villages we build in, and craft our homes with traditional values.
It's why our planners and architects consider themselves to be ‘place makers’, designing and creating communities like Hastings Park, where people will feel part of something better – for generations to come.
* Please note, the street scenes are an artistic interpretation of our development, and photography is for illustrative/ representative purposes only and not reflective of exact property or specification. Therefore variations in finishes and exact layout may not be accurate. Contact our Sales team for plot specific details. Davidsons Homes reserves the right to make amendments.
* Choices, extras and upgrades are subject to build stage.
Tenure: Freehold
Management fee, approx per annum: £170.31
Interested in this property?
Council tax
First listed
Over a month agoHugglescote LE67
Marketed by
Davidsons - Hastings Park Lowe Street Hugglescote LE67 3SHPlacebuzz mortgage repayment calculator
Monthly repayment
The Est. Mortgage is for a 25 years repayment mortgage based on a 10% deposit and a 5.5% annual interest. It is only intended as a guide. Make sure you obtain accurate figures from your lender before committing to any mortgage. Your home may be repossessed if you do not keep up repayments on a mortgage.
Hugglescote LE67 - Streetview
DISCLAIMER: Property descriptions and related information displayed on this page are marketing materials provided by Davidsons - Hastings Park. Placebuzz does not warrant or accept any responsibility for the accuracy or completeness of the property descriptions or related information provided here and they do not constitute property particulars. Please contact Davidsons - Hastings Park for full details and further information.


