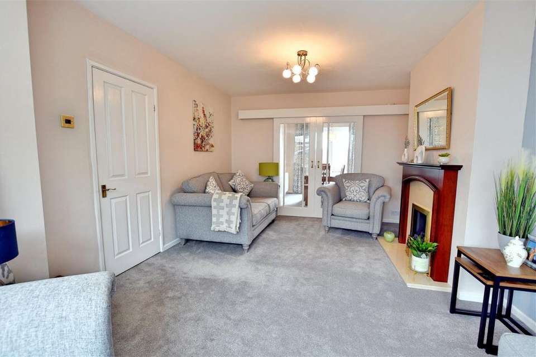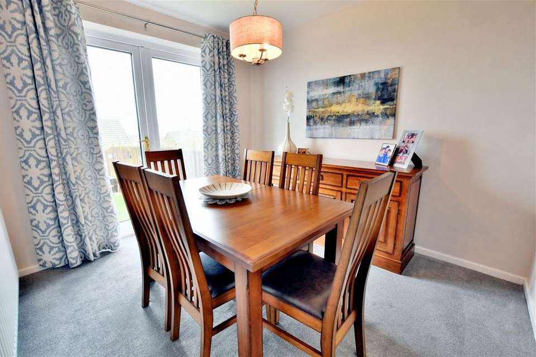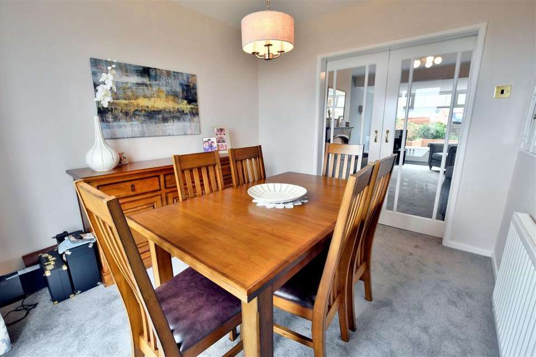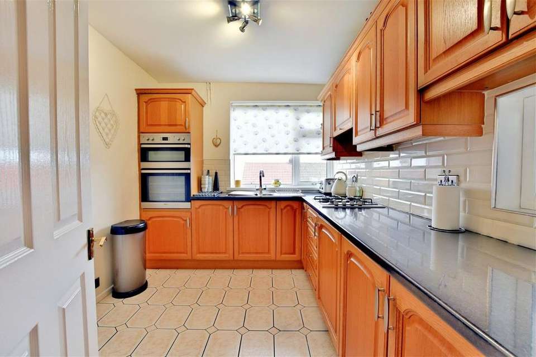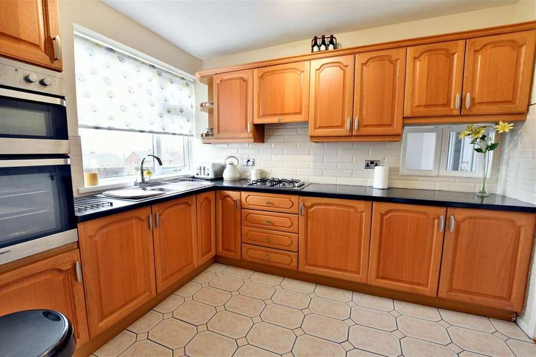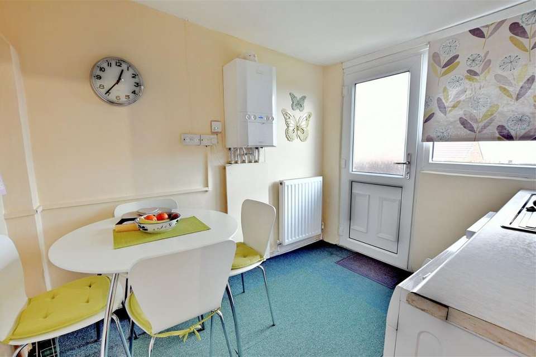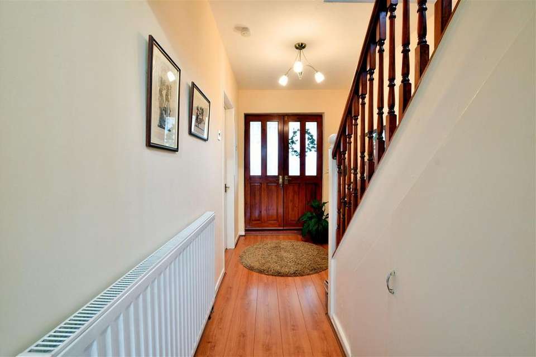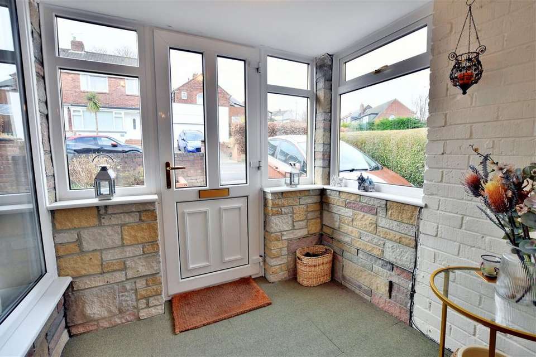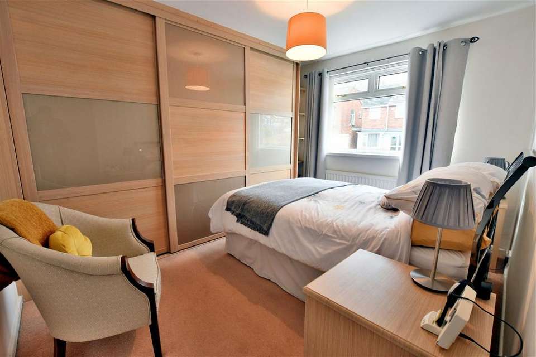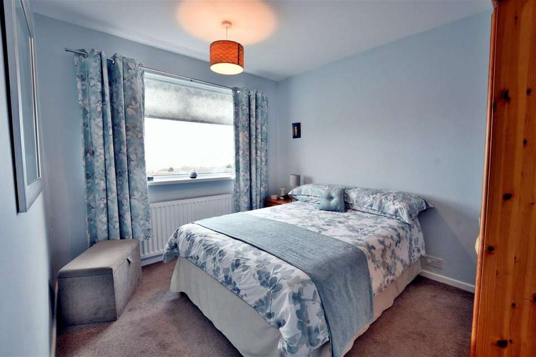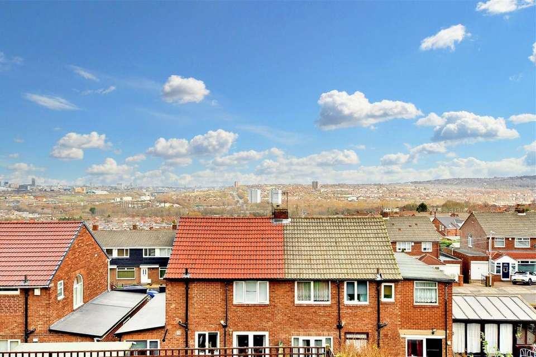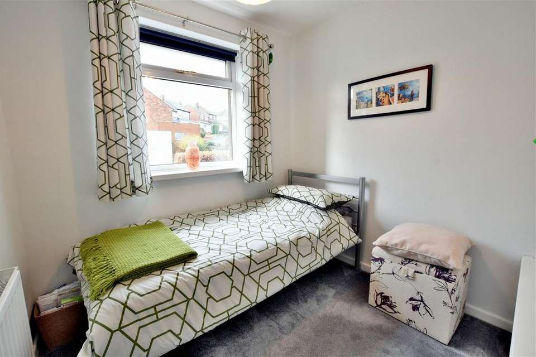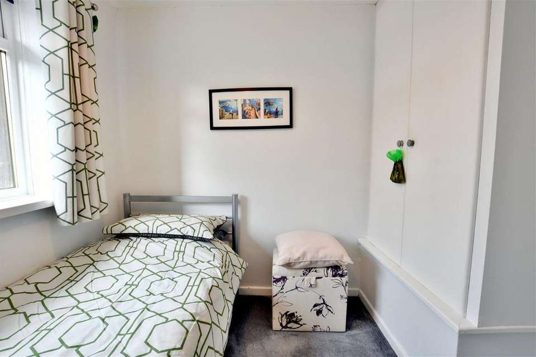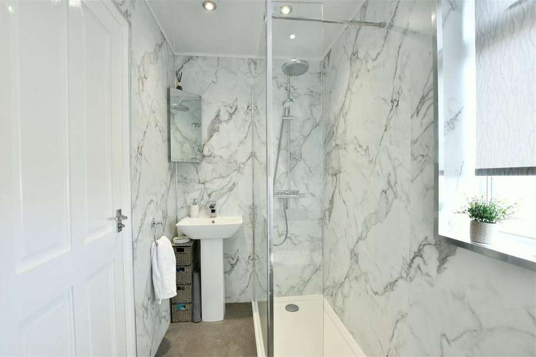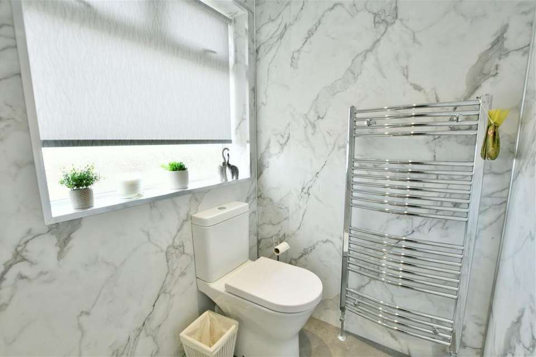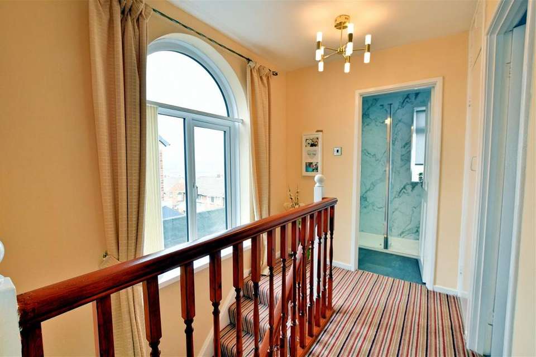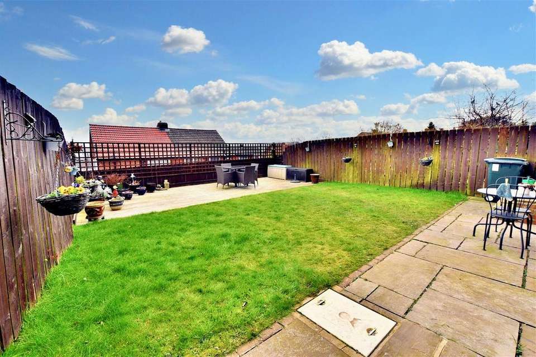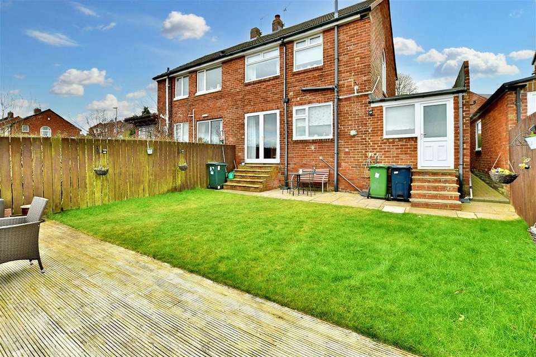3 bedroom semi-detached house for sale
Knoll Rise, Gatesheadsemi-detached house
bedrooms
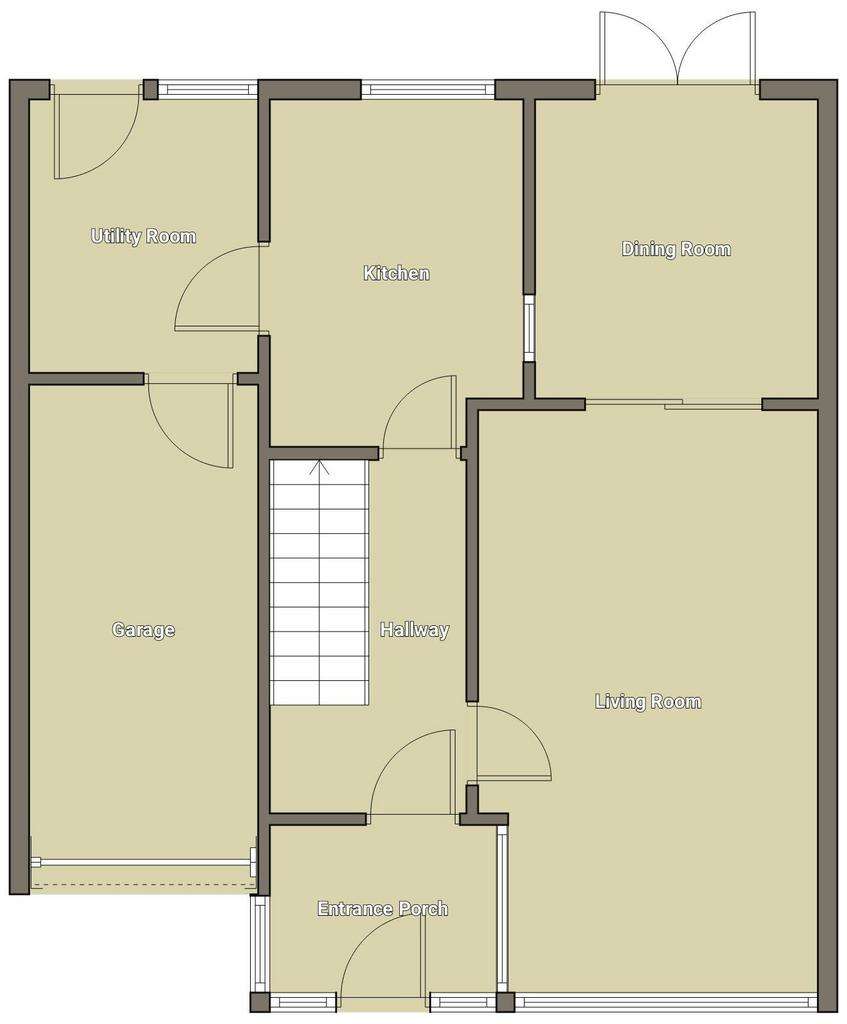
Property photos

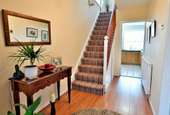
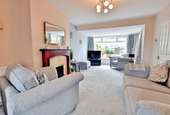
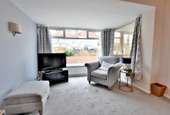
+18
Property description
Introducing a three-bedroom semi-detached family residence located in a sought-after area on Knoll Rise in Dunston, offering exceptional rear views towards Newcastle. This wonderful home features a spacious living space that has been expanded at the front, leading to a dining room through double glazed sliding doors. Additionally, it includes a well-appointed kitchen and utility room. With two generously proportioned bedrooms, a single bedroom, and a stylish shower room, this property provides plenty of room for relaxed living. Completing the home, has off-street parking and a sizable garden.Ground FloorUpon entering the property, you are welcomed by a spacious and tastefully extended porch area that seamlessly transitions into the main hallway adorned with elegant laminate flooring. This central hub provides access to the front-facing living room, convenient stairs leading to the first floor with practical understairs storage cupboard adds to the functionality of this area and the rear kitchen, featuring an array of wall, drawer and base units with contrasting laminate worktops.The living room has been thoughtfully extended and showcases an abundance of natural light streaming in through large windows, creating a bright and airy atmosphere. Step through the double-glazed sliding doors into the rear dining room, where French doors beckon you to step out into the enchanting rear garden, seamlessly blending indoor and outdoor living spaces. Both the dining and living areas have recently been upgraded with luxurious new carpets, enhancing the comfort and aesthetics of the spaces.In the well-appointed kitchen, modern conveniences await with integrated appliances including an electric fan oven, an additional oven with grill, a fridge, gas hob, and an extractor fan above. The ceramic tiles adorning the kitchen floor add a touch of sophistication to the space. Adjacent to the kitchen, a generously sized utility room offers additional space for appliances, currently housing a dishwasher and washing machine for added convenience. This versatile room also provides access to the garage and the external outdoor area, catering to your various household needs seamlessly.The properties boiler is positioned within the utility along with space for extra freestanding kitchen and laundry appliances within the garage. Additionally, an electric roller door exits the garage.Living Room - 3.47m x 5.93m (11'4" x 19'5") maximum measurementsDining Room - 3.13m x 2.85m (10'3" x 9'4")Kitchen - 3.13m x 2.53m (10'3" x 8'3")Utility Room - 2.35m x 2.8m (7'8" x 9'2")First FloorAscending to the first floor, the landing provides access to all three bedrooms, the family shower room, and a convenient storage cupboard. Bedroom one impresses with a range of fitted sliding wardrobes complemented by open shelving, while bedroom three features a cleverly designed storage cupboard above the stairs complete with a clothes rail. Each of the three bedrooms boasts plush carpet flooring, adding warmth and comfort to the spaces.The modern shower room has undergone a recent refurbishment, showcasing luxury vinyl tiles adorning the floor. It is appointed with a washbasin, low-level WC, an extended walk-in shower featuring a rainfall showerhead for a spa-like experience, and a sleek ladder radiator. This contemporary and stylish space offers a touch of luxury and functionality, catering to your daily needs with ease and elegance.Bedroom One - 3.51m x 3.63m (11'6" x 11'10")Bedroom Two - 3.51m x 3.26m (11'6" x 10'8")Bedroom Three - 2.65m x 2.37m (8'8" x 7'9") maximum measurementsBathroom - 1.4m x 2.54m (4'7" x 8'4")ExternallyStepping outside, the external area of the property is adorned with an expansive paved driveway that spans almost the full width, bordered to one side by charming brick walls featuring vibrant plants that add a pop of colour and character. A convenient side access leads to the rear garden, which has been meticulously landscaped to create a flat and inviting space. The garden predominantly features lush green lawn, with a thoughtfully designed decked area at the rear and paving at the front, offering versatile outdoor living spaces for relaxation and entertainment.The well-maintained garden is enclosed by good-sized fencing, providing privacy and security while creating a serene and peaceful retreat for outdoor enjoyment.DisclaimerWhilst we endeavour to ensure our sales particulars are accurate and reliable, they do not constitute or form part of an offer or any contract and none is to be relied upon as statements of representation or fact. Any services, systems and appliances listed in this specification have not been tested by WalkersXchange therefore we cannot give a guarantee as to their operating ability or efficiency. All measurements have been taken as a guide to prospective buyers only.
Interested in this property?
Council tax
First listed
Over a month agoKnoll Rise, Gateshead
Marketed by
Walkersxchange Estate Agents - Whickham 2a Gateshead Road Sunniside, Newcastle upon Tyne NE16 5LGCall agent on 0191 687 0000
Placebuzz mortgage repayment calculator
Monthly repayment
The Est. Mortgage is for a 25 years repayment mortgage based on a 10% deposit and a 5.5% annual interest. It is only intended as a guide. Make sure you obtain accurate figures from your lender before committing to any mortgage. Your home may be repossessed if you do not keep up repayments on a mortgage.
Knoll Rise, Gateshead - Streetview
DISCLAIMER: Property descriptions and related information displayed on this page are marketing materials provided by Walkersxchange Estate Agents - Whickham. Placebuzz does not warrant or accept any responsibility for the accuracy or completeness of the property descriptions or related information provided here and they do not constitute property particulars. Please contact Walkersxchange Estate Agents - Whickham for full details and further information.





