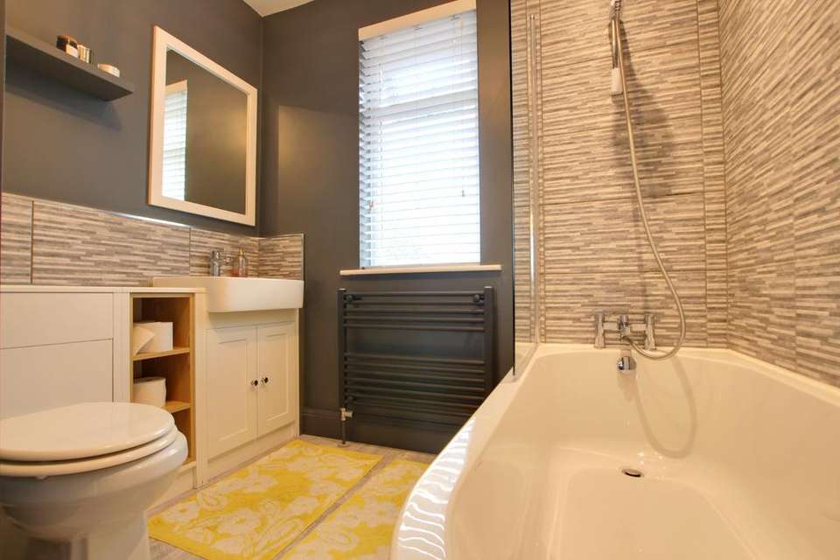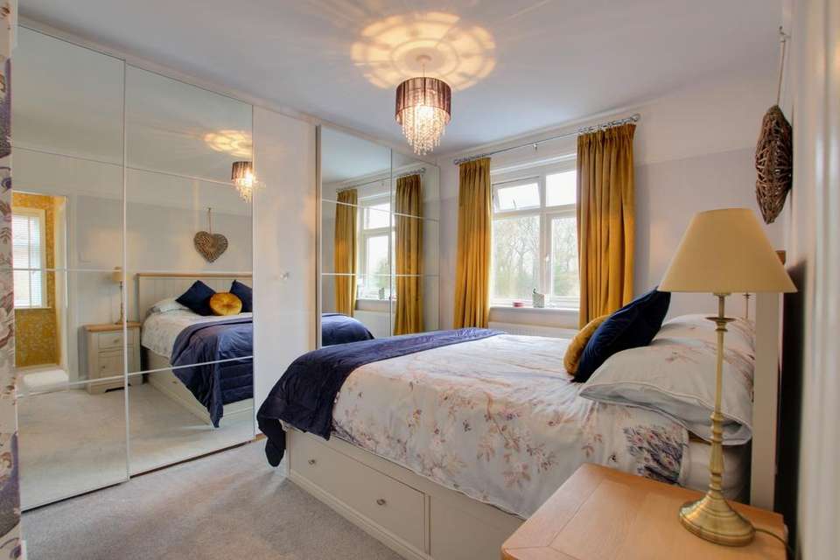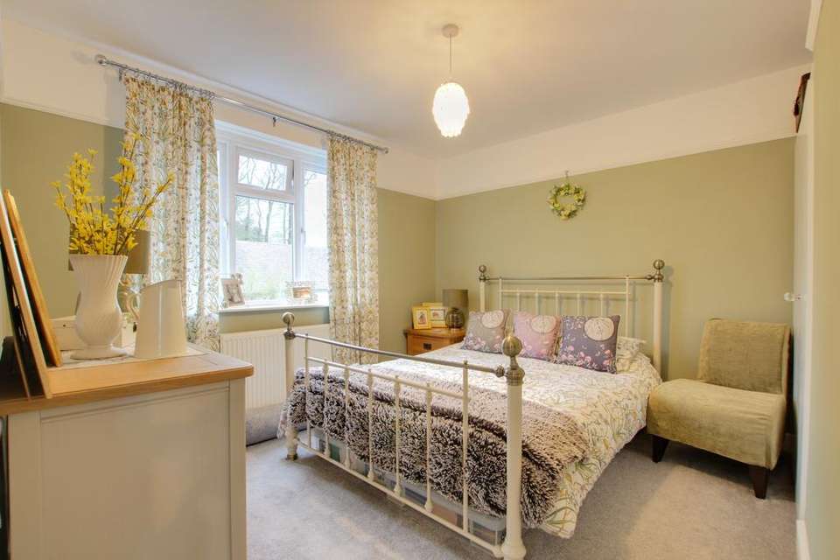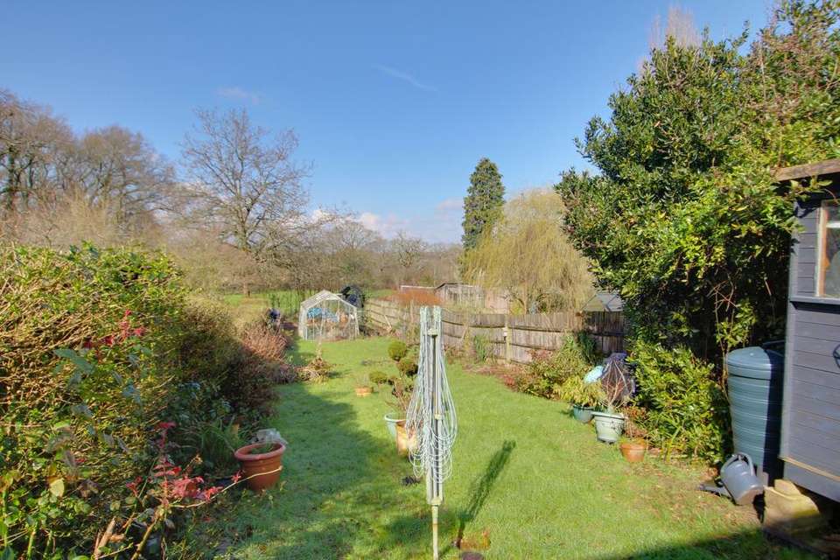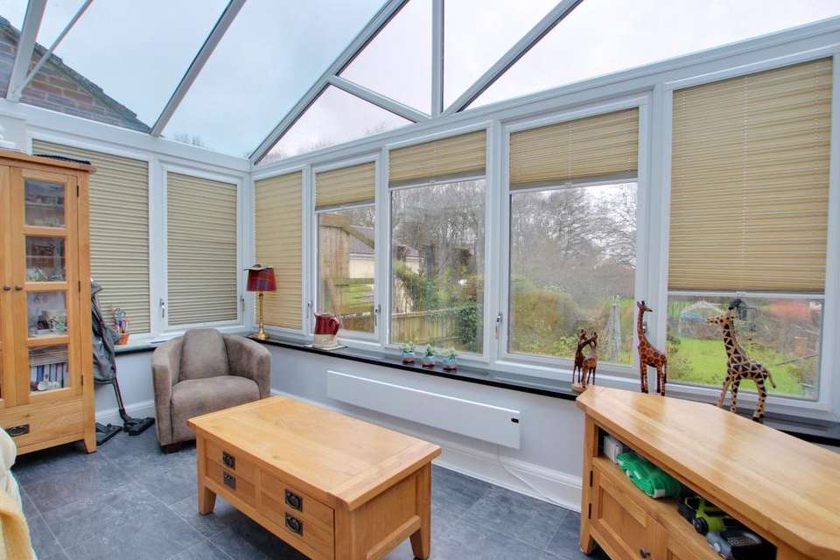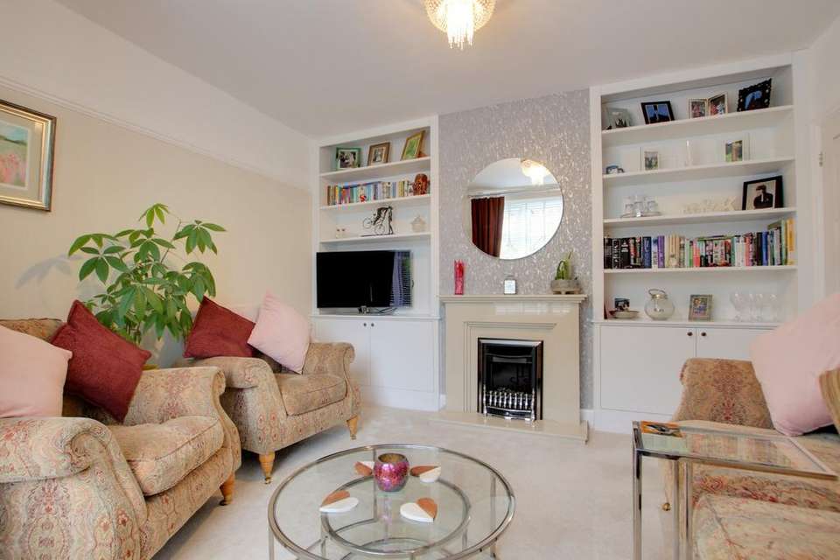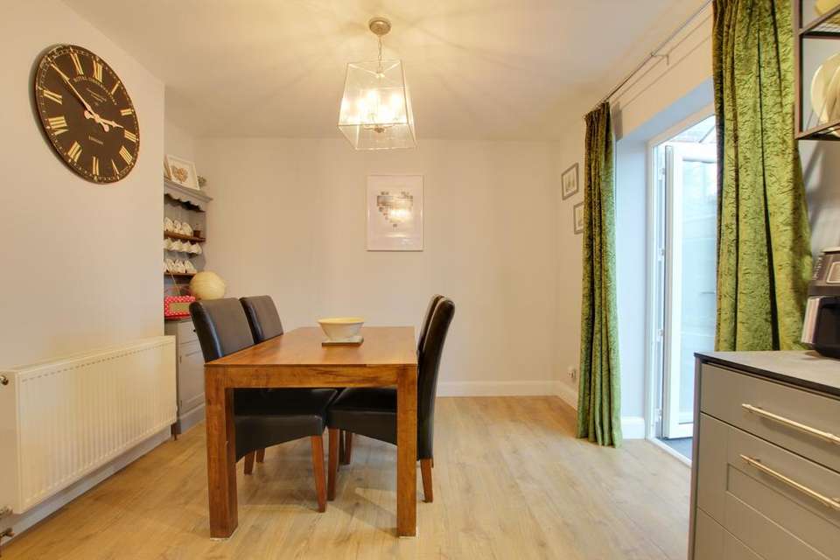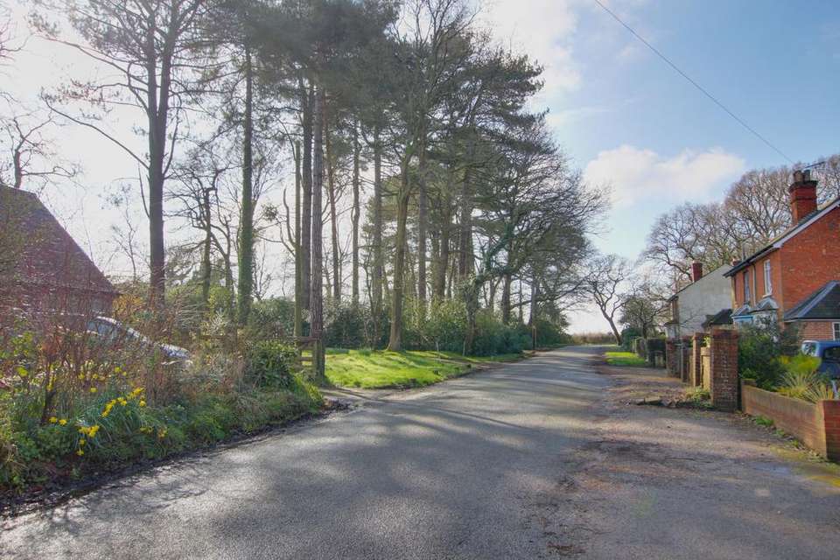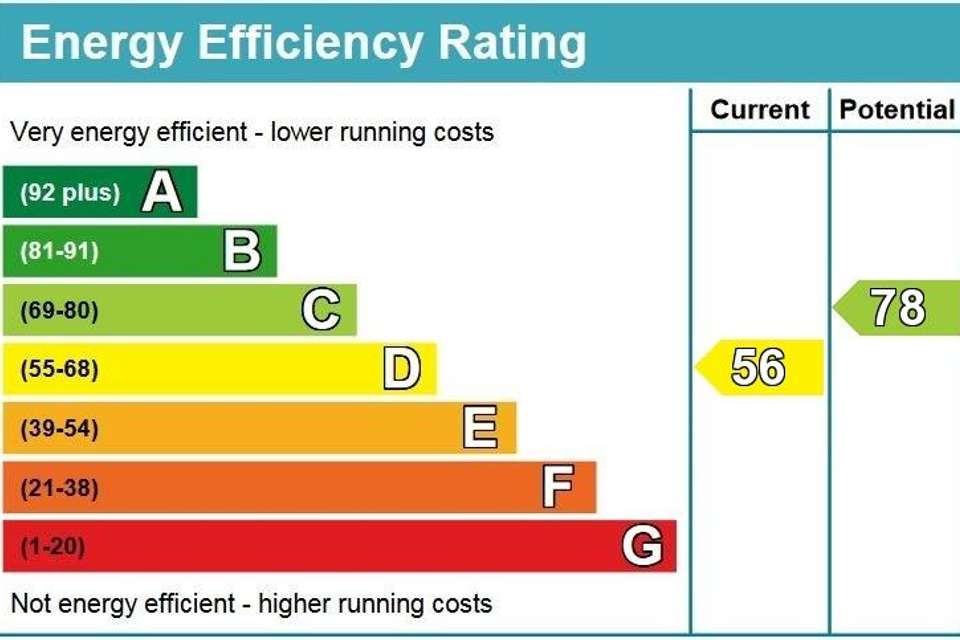3 bedroom semi-detached house for sale
Denmead, Waterloovillesemi-detached house
bedrooms
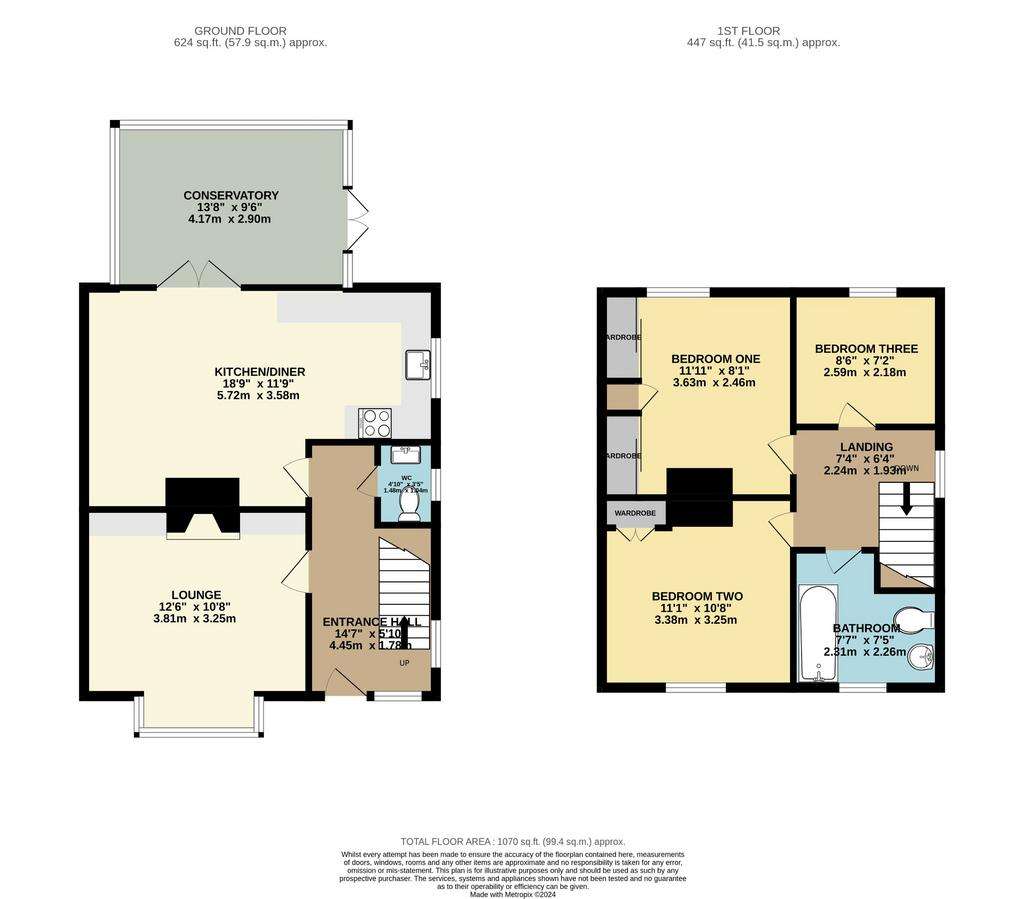
Property photos

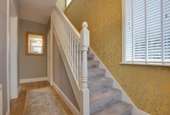
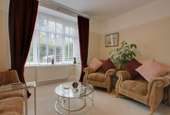
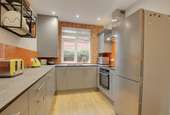
+9
Property description
Modernised character home. This three bedroom home is ideally positioned in a country lane setting, close to local amenities and backing onto fields. It also boasts modern decor finished to a high standard including a re fitted bathroom suite and kitchen with integrated appliances. Off street parking is provided by a gravelled driveway, and an enclosed rear garden allows views across fields behind.
ENTRANCE HALL:
Accessed via Upvc door. Radiator. stairs to first floor. Upvc double gazed window to side aspect. Laminate flooring.
CLOAKROOM:
Close coupled Wc, wash hand basin with storage cupboard under. Upvc double glazed window to side aspect.
LOUNGE:
Upvc double glazed bay window to front aspect. Smooth plastered ceiling, period picture rail. Coal effect electric fire set in marble surround. Fitted cupboards and shelving either side of the chimney breast. Radiator.
KITCHEN/DINER:
Smooth plastered ceiling with inset lighting. Radiator. Upvc French style doors leading to conservatory. Additional Upvc double glazed window to side. Modern replacement kitchen a matching range of wall, floor and drawer units. Built in stainless steel oven and induction hob set in matching composite work top. Single stainless steel sink. Integrated washing machine and dishwasher. Wall mounted combi boiler housed in cupboard. Laminate flooring.
CONSERVATORY:
Brick and Upvc construction with glass roof and fitted blinds. Upvc style French doors to side leading to patio. Wall mounted panel heater. Lighting and power.
FIRST FLOOR LANDING:
Upvc double glazed window to side aspect. Access to loft via hatch.
BEDROOM ONE:
Upvc double glazed window to front aspect. Smooth plastered ceiling with picture rail. Built in double wardrobe with shelving and hanging rail. Radiator.
BEDROOM TWO:
Upvc double glazed window to rear aspect. Smooth plastered ceiling with picture rail. Fitted wardrobes with sliding doors. Radiator.
BEDROOM THREE:
Upvc double glazed window to rear. Smooth plastered ceiling with picture rail. Radiator.
BATHROOM:
Upvc double glazed window to front aspect. Smooth plastered ceiling inset light and extractor above the bath. Suite comprises close coupled Wc with concealed system, hand basin with storage cupboards under tiled splash back. Panelled bath with shower over and glass screen. Anthracite radiator.
OUTSIDE
REAR GARDEN:
Small paved patio, stepping down into large lawned area,backing on to open fields. Wooden shed on hard standing base.
FRONT:
Off road parking provided by large shingled area with side access.
EPC: D
ENTRANCE HALL:
Accessed via Upvc door. Radiator. stairs to first floor. Upvc double gazed window to side aspect. Laminate flooring.
CLOAKROOM:
Close coupled Wc, wash hand basin with storage cupboard under. Upvc double glazed window to side aspect.
LOUNGE:
Upvc double glazed bay window to front aspect. Smooth plastered ceiling, period picture rail. Coal effect electric fire set in marble surround. Fitted cupboards and shelving either side of the chimney breast. Radiator.
KITCHEN/DINER:
Smooth plastered ceiling with inset lighting. Radiator. Upvc French style doors leading to conservatory. Additional Upvc double glazed window to side. Modern replacement kitchen a matching range of wall, floor and drawer units. Built in stainless steel oven and induction hob set in matching composite work top. Single stainless steel sink. Integrated washing machine and dishwasher. Wall mounted combi boiler housed in cupboard. Laminate flooring.
CONSERVATORY:
Brick and Upvc construction with glass roof and fitted blinds. Upvc style French doors to side leading to patio. Wall mounted panel heater. Lighting and power.
FIRST FLOOR LANDING:
Upvc double glazed window to side aspect. Access to loft via hatch.
BEDROOM ONE:
Upvc double glazed window to front aspect. Smooth plastered ceiling with picture rail. Built in double wardrobe with shelving and hanging rail. Radiator.
BEDROOM TWO:
Upvc double glazed window to rear aspect. Smooth plastered ceiling with picture rail. Fitted wardrobes with sliding doors. Radiator.
BEDROOM THREE:
Upvc double glazed window to rear. Smooth plastered ceiling with picture rail. Radiator.
BATHROOM:
Upvc double glazed window to front aspect. Smooth plastered ceiling inset light and extractor above the bath. Suite comprises close coupled Wc with concealed system, hand basin with storage cupboards under tiled splash back. Panelled bath with shower over and glass screen. Anthracite radiator.
OUTSIDE
REAR GARDEN:
Small paved patio, stepping down into large lawned area,backing on to open fields. Wooden shed on hard standing base.
FRONT:
Off road parking provided by large shingled area with side access.
EPC: D
Council tax
First listed
Over a month agoEnergy Performance Certificate
Denmead, Waterlooville
Placebuzz mortgage repayment calculator
Monthly repayment
The Est. Mortgage is for a 25 years repayment mortgage based on a 10% deposit and a 5.5% annual interest. It is only intended as a guide. Make sure you obtain accurate figures from your lender before committing to any mortgage. Your home may be repossessed if you do not keep up repayments on a mortgage.
Denmead, Waterlooville - Streetview
DISCLAIMER: Property descriptions and related information displayed on this page are marketing materials provided by Pearsons - Denmead. Placebuzz does not warrant or accept any responsibility for the accuracy or completeness of the property descriptions or related information provided here and they do not constitute property particulars. Please contact Pearsons - Denmead for full details and further information.





