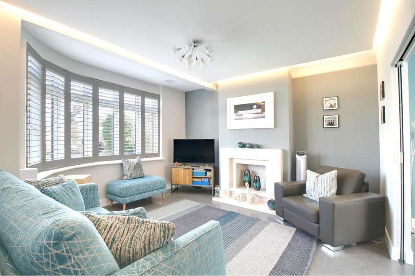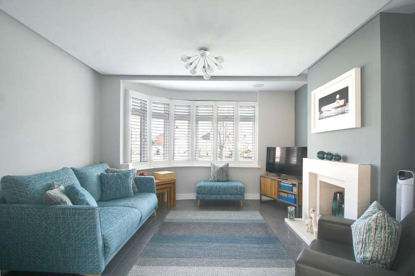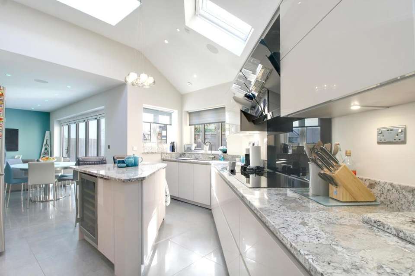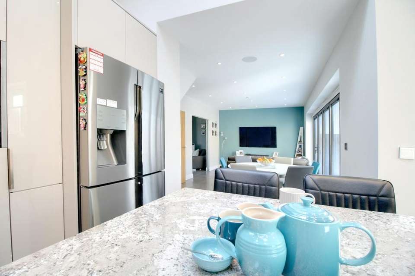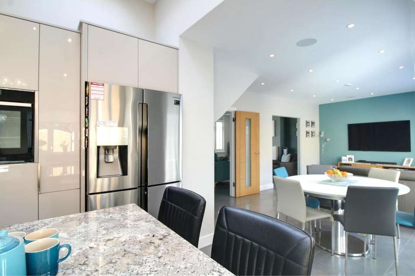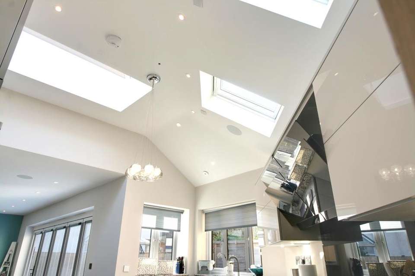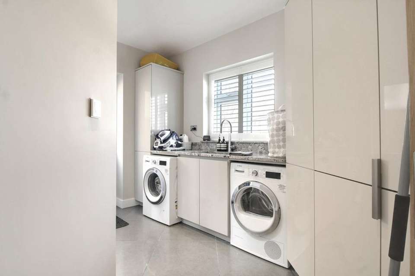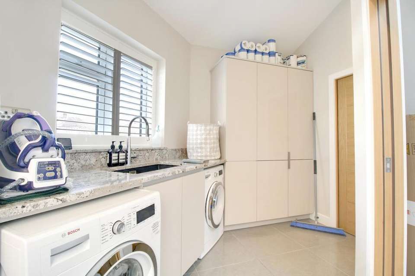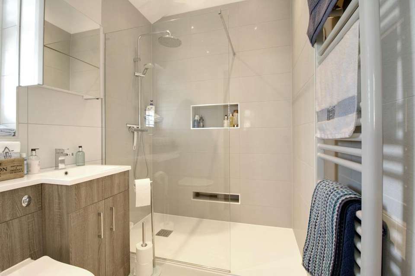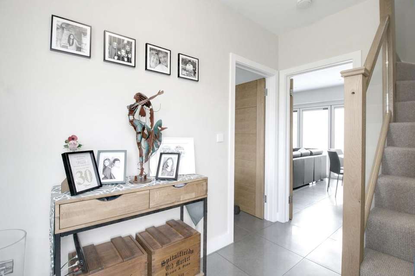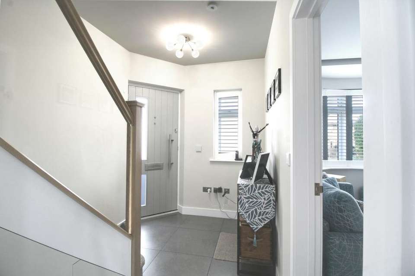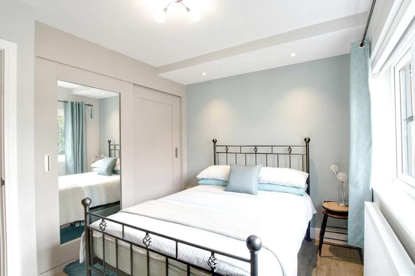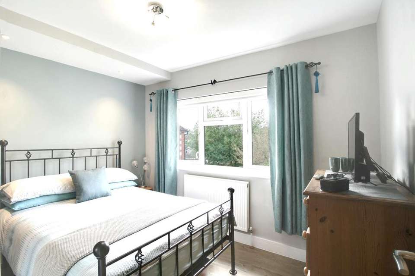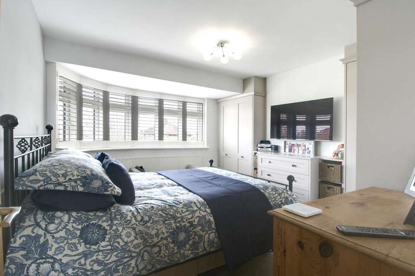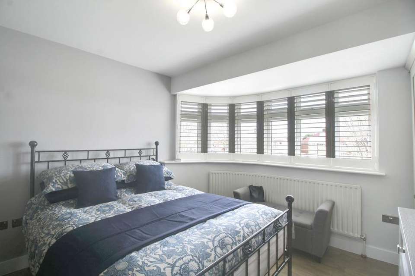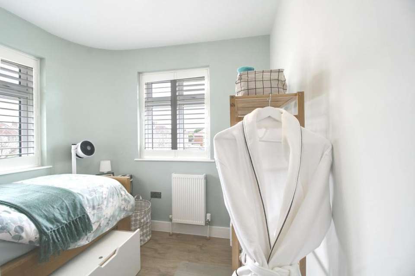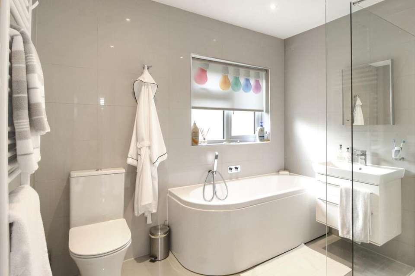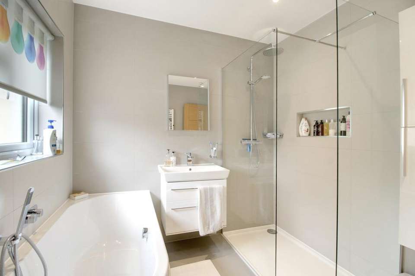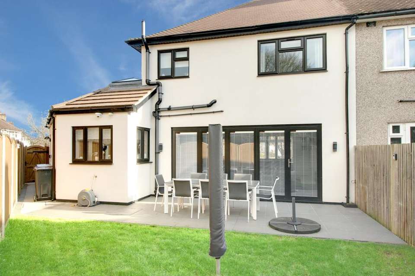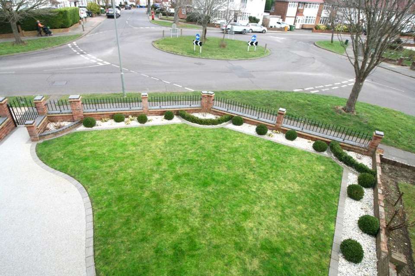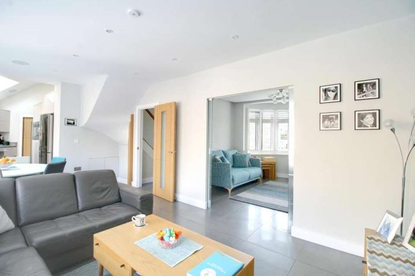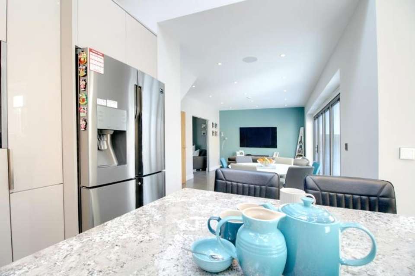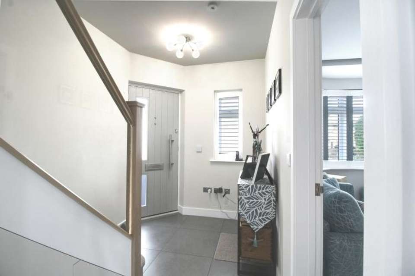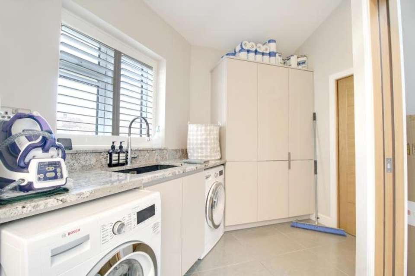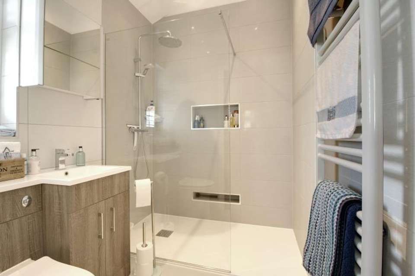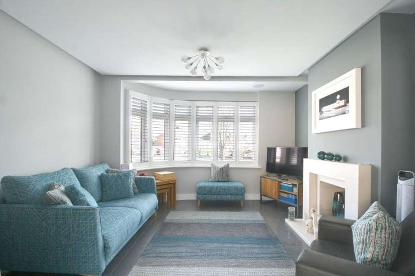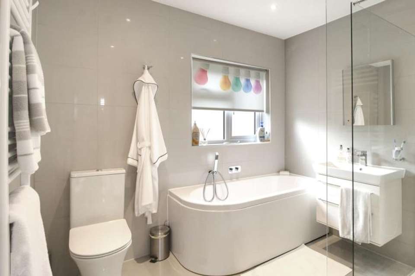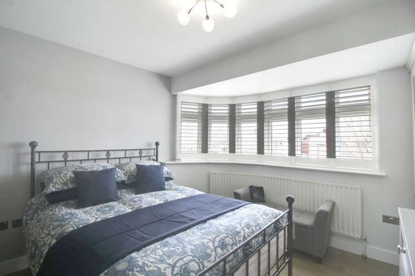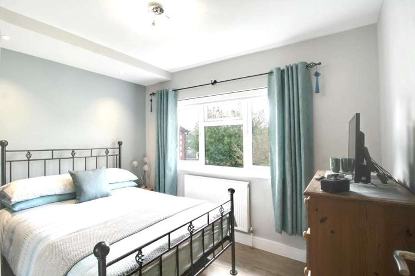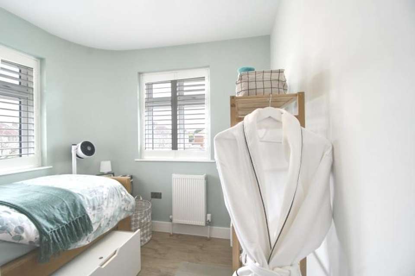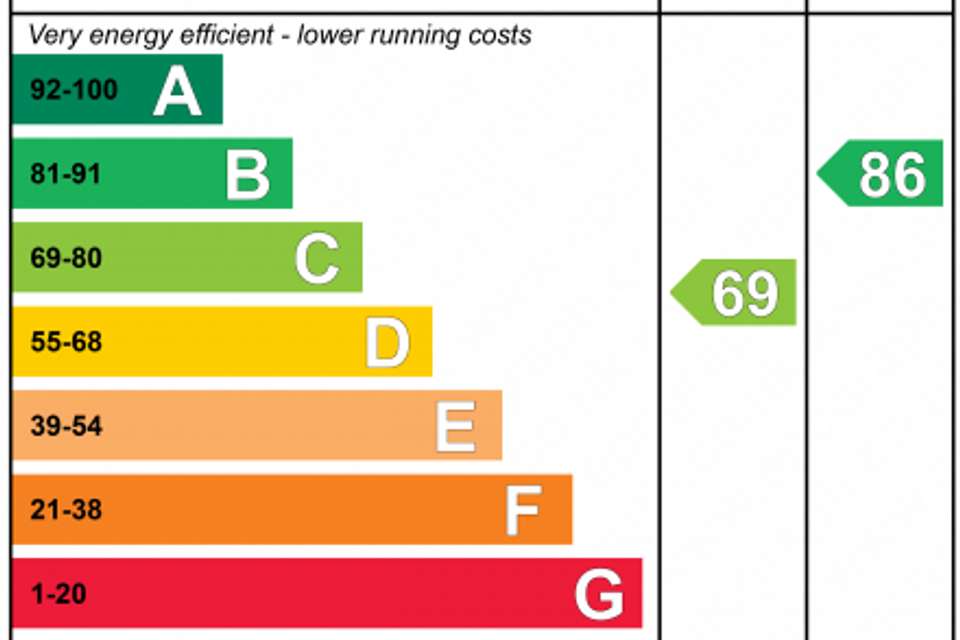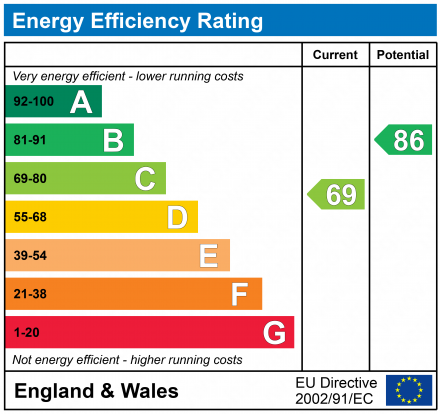3 bedroom semi-detached house for sale
Tubbenden Drive, Orpington BR6semi-detached house
bedrooms
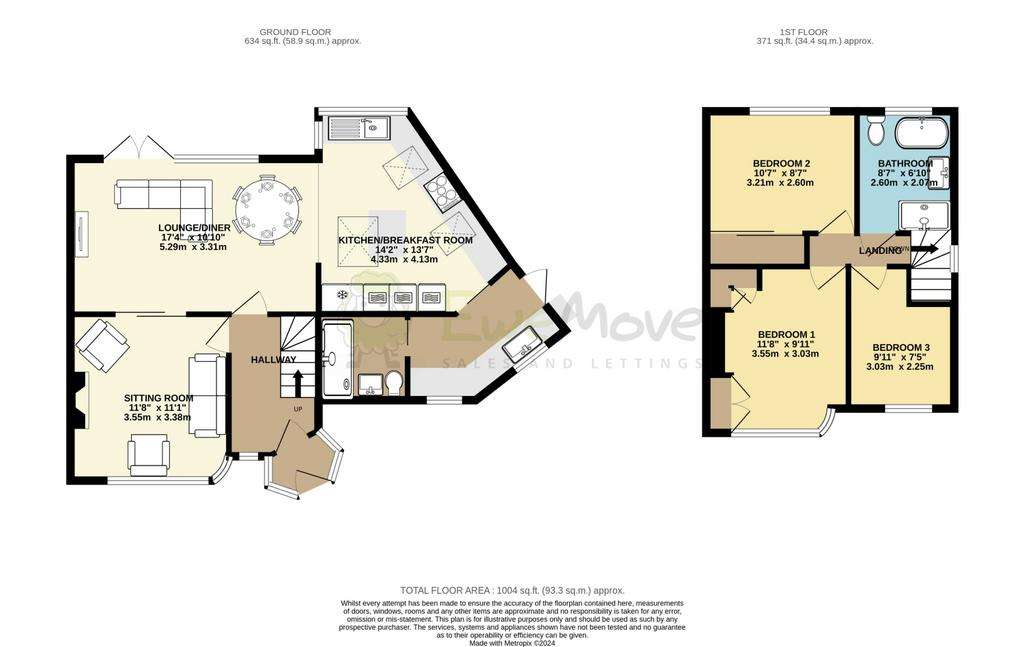
Property photos

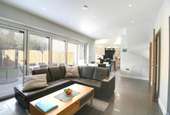
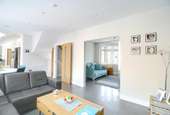
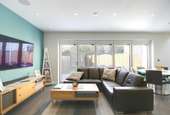
+31
Property description
Would you like to view a Semi-detached house in Orpington that ticks all your boxes and adds many more? Only a 20 minute walk from Orpington Station this property, full of exceptional fixtures and fittings is finished to the highest of standards. You could call it a Show Homes show home.
Close to all the schools (Newstead Wood, St. Olaves, Tubbenden, Warren Road), park land, woodland and country parks, you'll certainly get your monies worth with this house.
Suited to professional, working couple, who are looking for a stylish home with all the trimmings, including a virtually maintenance free terrace and modest garden area, which is perfect for entertaining your friends and family. The heated porcelain tiles and remote controlled, multifunctional lighting system spans the whole of the ground floor and along with the super intelligent security system, are run by the property's own secure, in-house server. In addition, integrated, ceiling level, audio technology, is fitted into the lounge, dining, kitchen and upstairs bathroom areas enabling wireless connectivity to smart devices. The kitchen and 3 bedrooms are all fitted with USB charging sockets.
At the heart of the house is the ergonomic, en vogue, triangular kitchen bathed in sunlight from two large, electronically controlled skylights. Typically reserved for smaller kitchens, this uniquely shaped kitchen is anything but. The central island accommodates 2 seated and the rest of the family standing and is surrounded by a multitude of high end appliances. Regularly and professionally cleaned as standard, you can choose your cooking method from the two ovens, separate warming drawer, integrated combi microwave or top of the range induction hob, which is complimented with a powerful gas, wok burner. A pocket door is in situ from the kitchen through to the separate, fully functional utility room, which also doubles up as a boot cleaning and storage room and continues into the downstairs shower room; all of which are finished to the same standard as the rest of the house.
Open plan from the kitchen are the dining and lounge areas; a comfortable light and airy space, lit by full width, intelligent, separating, Slide & Stack doors. One click of a switch and the integrated blinds can be closed or adjusted to suit the level of light or privacy to immediately transform the use of the room. The lounge/dining area is separated by double glass, sliding pocket doors from the front sitting room. The doors allow to separate the rooms for privacy or fully open to transform the ground floor into a wonderful, seamless , open, entertaining space.
Walking through from the lounge or direct door access from the entrance hall you find yourself in the front sitting room. Keeping you cosy and snug , this room offers a comfortable alternative from the high end lounge, dining and kitchen areas. It has a contemporary, cream, limestone fireplace. Light floods in from a large curved window which overlooks the landscaped front lawn and sizeable resin parking area, which carries all the way from front to back.
A modern fitted glass panel with LED up lighting , guides you up the carpeted stairs to the first floor. There are 3 good sized bedrooms and a landing fitted seamlessly with Amtico flooring. Bedroom 2 is fitted with an electrically controlled window blind that can be connected to the in-house smart system. There is plenty of storage space with built-in wardrobes. Bedroom 3 boasts a built-in, single, Cabin Bed with under bed storage. The fully tiled family bathroom boasts bath and shower facilities, an electric towel radiator, underfloor heating, a heated backlit mirror that are all connected to the smart system. Lighting, consistent with the downstairs is provided as is Wi-Fi.
Close to all the schools (Newstead Wood, St. Olaves, Tubbenden, Warren Road), park land, woodland and country parks, you'll certainly get your monies worth with this house.
Suited to professional, working couple, who are looking for a stylish home with all the trimmings, including a virtually maintenance free terrace and modest garden area, which is perfect for entertaining your friends and family. The heated porcelain tiles and remote controlled, multifunctional lighting system spans the whole of the ground floor and along with the super intelligent security system, are run by the property's own secure, in-house server. In addition, integrated, ceiling level, audio technology, is fitted into the lounge, dining, kitchen and upstairs bathroom areas enabling wireless connectivity to smart devices. The kitchen and 3 bedrooms are all fitted with USB charging sockets.
At the heart of the house is the ergonomic, en vogue, triangular kitchen bathed in sunlight from two large, electronically controlled skylights. Typically reserved for smaller kitchens, this uniquely shaped kitchen is anything but. The central island accommodates 2 seated and the rest of the family standing and is surrounded by a multitude of high end appliances. Regularly and professionally cleaned as standard, you can choose your cooking method from the two ovens, separate warming drawer, integrated combi microwave or top of the range induction hob, which is complimented with a powerful gas, wok burner. A pocket door is in situ from the kitchen through to the separate, fully functional utility room, which also doubles up as a boot cleaning and storage room and continues into the downstairs shower room; all of which are finished to the same standard as the rest of the house.
Open plan from the kitchen are the dining and lounge areas; a comfortable light and airy space, lit by full width, intelligent, separating, Slide & Stack doors. One click of a switch and the integrated blinds can be closed or adjusted to suit the level of light or privacy to immediately transform the use of the room. The lounge/dining area is separated by double glass, sliding pocket doors from the front sitting room. The doors allow to separate the rooms for privacy or fully open to transform the ground floor into a wonderful, seamless , open, entertaining space.
Walking through from the lounge or direct door access from the entrance hall you find yourself in the front sitting room. Keeping you cosy and snug , this room offers a comfortable alternative from the high end lounge, dining and kitchen areas. It has a contemporary, cream, limestone fireplace. Light floods in from a large curved window which overlooks the landscaped front lawn and sizeable resin parking area, which carries all the way from front to back.
A modern fitted glass panel with LED up lighting , guides you up the carpeted stairs to the first floor. There are 3 good sized bedrooms and a landing fitted seamlessly with Amtico flooring. Bedroom 2 is fitted with an electrically controlled window blind that can be connected to the in-house smart system. There is plenty of storage space with built-in wardrobes. Bedroom 3 boasts a built-in, single, Cabin Bed with under bed storage. The fully tiled family bathroom boasts bath and shower facilities, an electric towel radiator, underfloor heating, a heated backlit mirror that are all connected to the smart system. Lighting, consistent with the downstairs is provided as is Wi-Fi.
Council tax
First listed
Over a month agoEnergy Performance Certificate
Tubbenden Drive, Orpington BR6
Placebuzz mortgage repayment calculator
Monthly repayment
The Est. Mortgage is for a 25 years repayment mortgage based on a 10% deposit and a 5.5% annual interest. It is only intended as a guide. Make sure you obtain accurate figures from your lender before committing to any mortgage. Your home may be repossessed if you do not keep up repayments on a mortgage.
Tubbenden Drive, Orpington BR6 - Streetview
DISCLAIMER: Property descriptions and related information displayed on this page are marketing materials provided by EweMove Sales & Lettings - Chelsfield & Orpington South. Placebuzz does not warrant or accept any responsibility for the accuracy or completeness of the property descriptions or related information provided here and they do not constitute property particulars. Please contact EweMove Sales & Lettings - Chelsfield & Orpington South for full details and further information.





