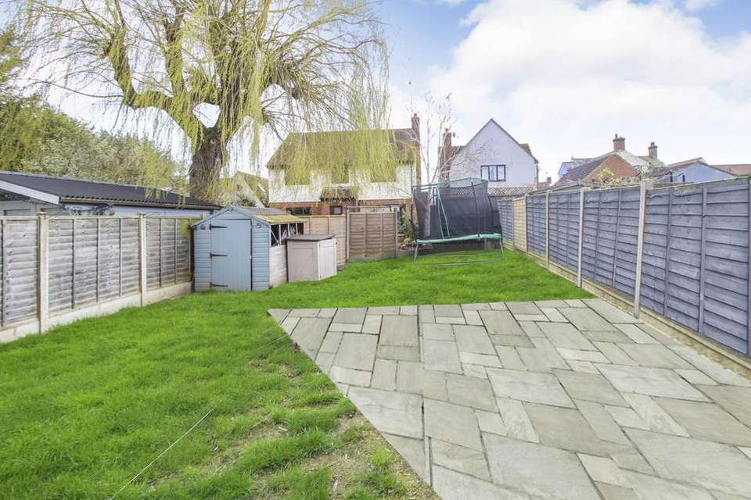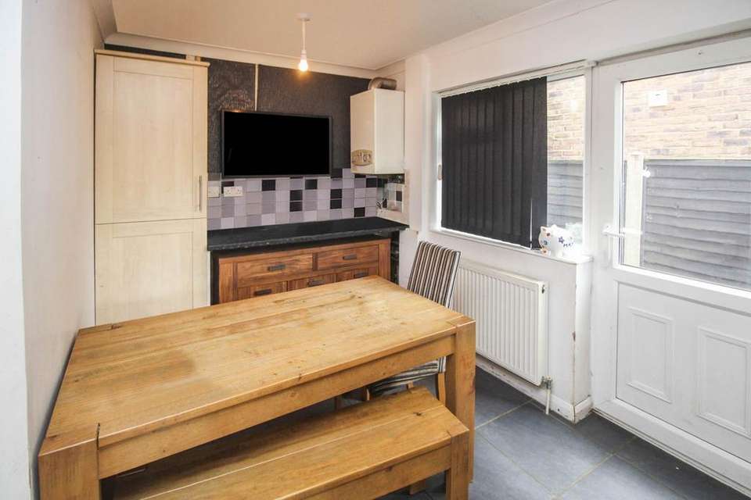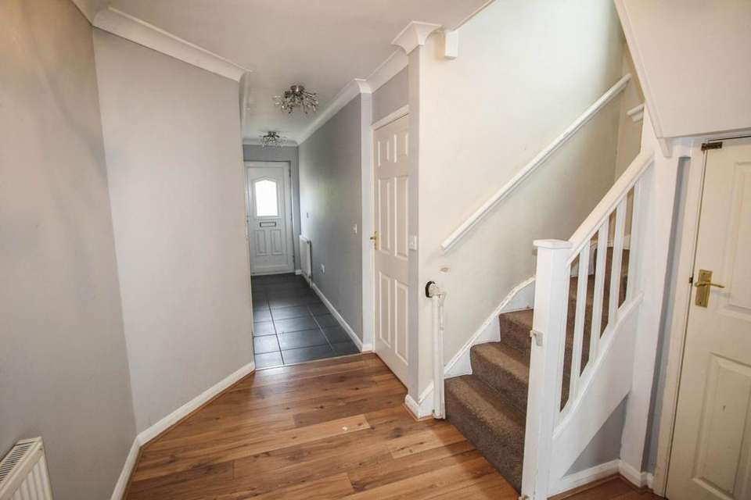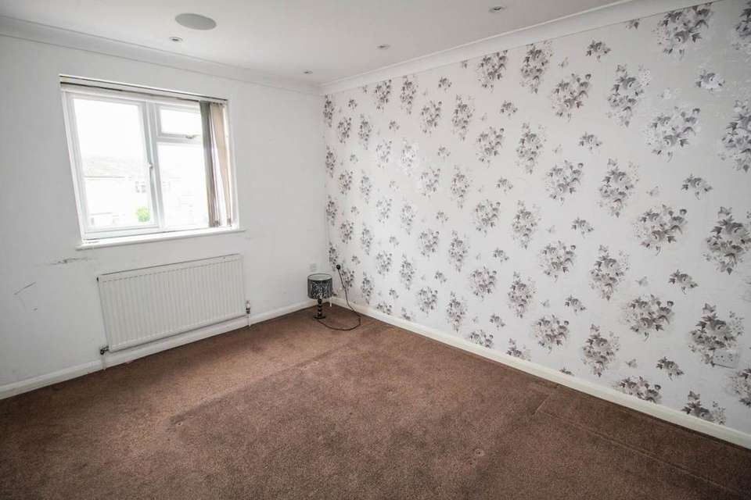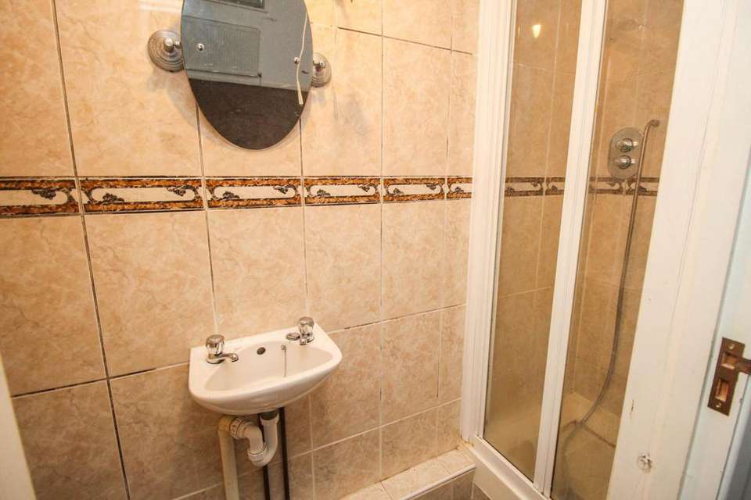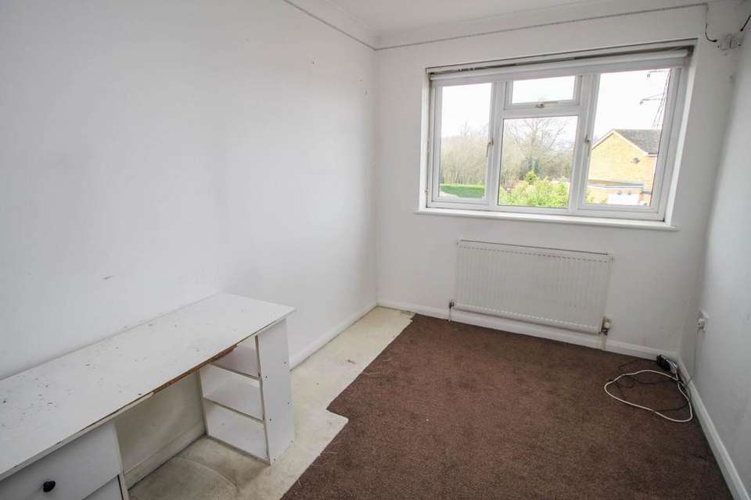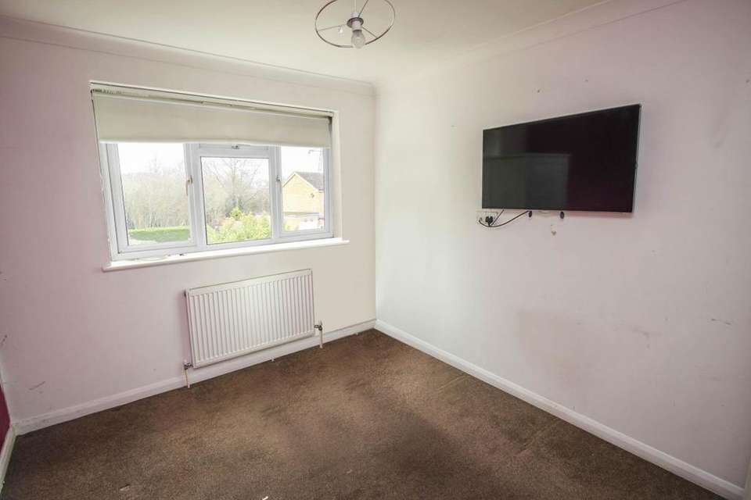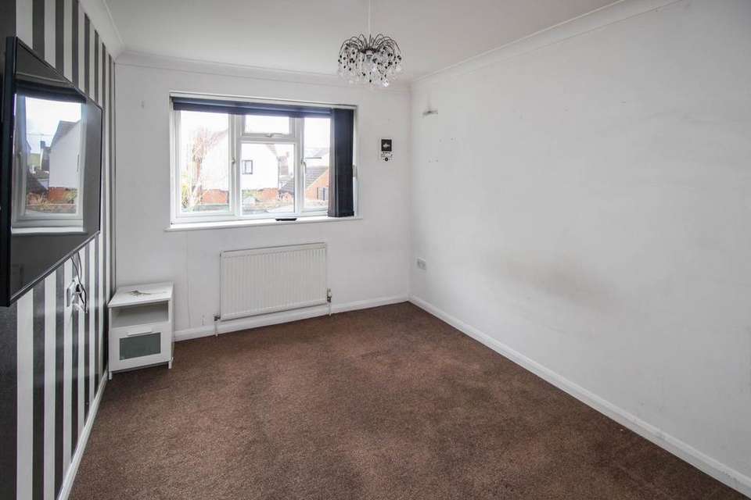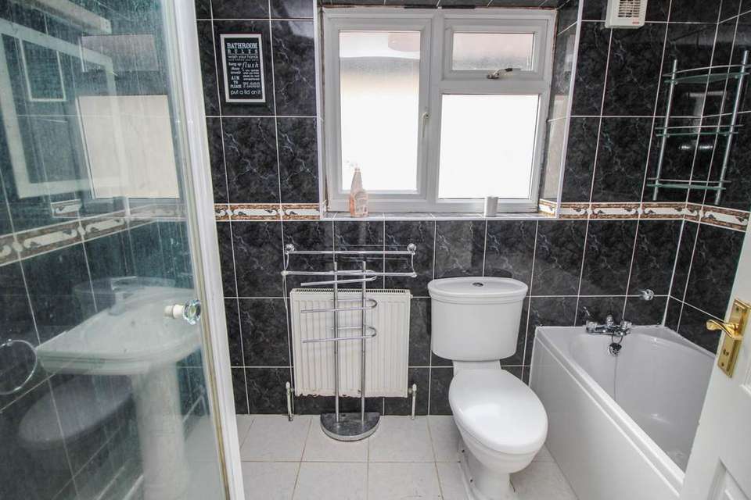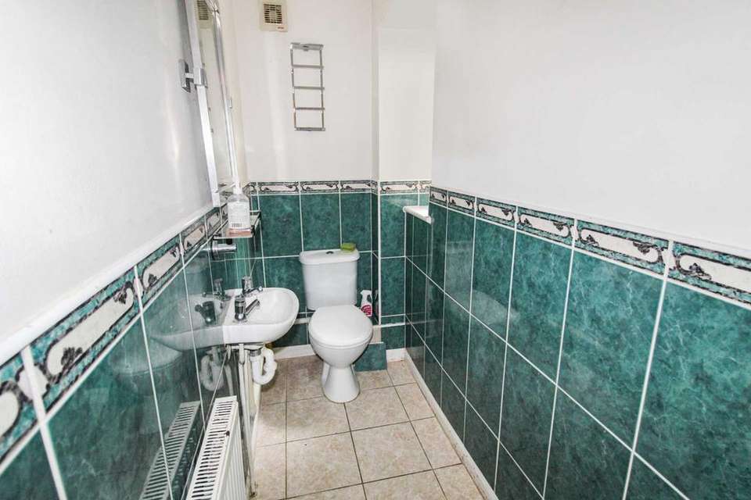4 bedroom detached house for sale
Garden Close, Althornedetached house
bedrooms
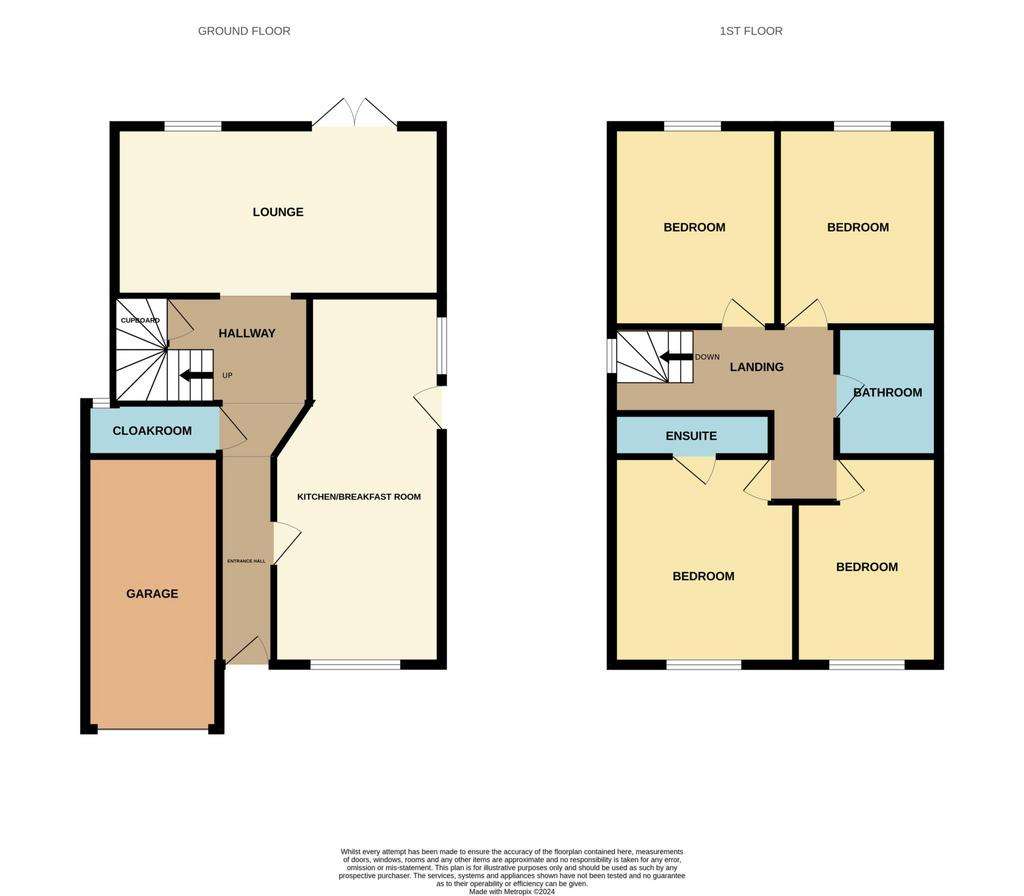
Property photos


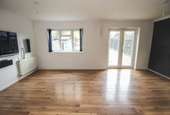
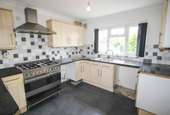
+10
Property description
Situated in a cul de sac location within the popular village of Althorne a good sized 4 bedroom detached house being sold with NO ONWARD CHAIN. The accommodation consists of 4 double bedrooms with en suite to master, bathroom/wc with separate shower cubicle, ground floor cloakroom, kitchen/breakfast room and a lounge. There is parking for 2/3 cars to front and a GARAGE. The rear garden has a patio and lawn. Althorne rail station with its London Liverpool Street service is a short drive away.
Bedroom 1 - 12'4" (3.76m) x 10'6" (3.2m) Max
window to front, radiator.
En Suite
shower cubicle, wash basin,wc, radiator.
Bedroom 2 - 12'5" (3.78m) x 9'4" (2.84m) Max
window to front, radiator.
Bedroom 3 - 11'8" (3.56m) x 9'2" (2.79m)
window to rear, radiator.
Bedroom 4 - 11'8" (3.56m) x 9'2" (2.79m)
window to rear, radiator.
Bathroom/Wc
window to side, bath, shower cubicle, wash basin,wc, radiator.
Landing
window to side, 2 radiators, loft access, stairs to ground floor.
Entrance Hall
entrance door, under stairs storage,2 radiators.
Cloakroom
window to rear, wc, wash basin, radiator.
Kitchen/Breakfast Room - 21'6" (6.55m) Max x 9'10" (3m) Max
windows to front and side, sink unit, range of base and wall units, work surfaces, range style oven, extractor fan, gas boiler, radiator, door to exterior.
Lounge - 18'11" (5.77m) x 11'9" (3.58m)
window and double doors to rear, 2 radiators.
Front
paved parking and driveway.
Garage
up and over door, power connected.
Rear Garden
patio area, lawned area.
Notice
Please note we have not tested any apparatus, fixtures, fittings, or services. Interested parties must undertake their own investigation into the working order of these items. All measurements are approximate and photographs provided for guidance only.
Bedroom 1 - 12'4" (3.76m) x 10'6" (3.2m) Max
window to front, radiator.
En Suite
shower cubicle, wash basin,wc, radiator.
Bedroom 2 - 12'5" (3.78m) x 9'4" (2.84m) Max
window to front, radiator.
Bedroom 3 - 11'8" (3.56m) x 9'2" (2.79m)
window to rear, radiator.
Bedroom 4 - 11'8" (3.56m) x 9'2" (2.79m)
window to rear, radiator.
Bathroom/Wc
window to side, bath, shower cubicle, wash basin,wc, radiator.
Landing
window to side, 2 radiators, loft access, stairs to ground floor.
Entrance Hall
entrance door, under stairs storage,2 radiators.
Cloakroom
window to rear, wc, wash basin, radiator.
Kitchen/Breakfast Room - 21'6" (6.55m) Max x 9'10" (3m) Max
windows to front and side, sink unit, range of base and wall units, work surfaces, range style oven, extractor fan, gas boiler, radiator, door to exterior.
Lounge - 18'11" (5.77m) x 11'9" (3.58m)
window and double doors to rear, 2 radiators.
Front
paved parking and driveway.
Garage
up and over door, power connected.
Rear Garden
patio area, lawned area.
Notice
Please note we have not tested any apparatus, fixtures, fittings, or services. Interested parties must undertake their own investigation into the working order of these items. All measurements are approximate and photographs provided for guidance only.
Interested in this property?
Council tax
First listed
Over a month agoEnergy Performance Certificate
Garden Close, Althorne
Marketed by
Ardent Estates - Maldon 2 Tintagel Way Maldon, Essex CM9 6YRPlacebuzz mortgage repayment calculator
Monthly repayment
The Est. Mortgage is for a 25 years repayment mortgage based on a 10% deposit and a 5.5% annual interest. It is only intended as a guide. Make sure you obtain accurate figures from your lender before committing to any mortgage. Your home may be repossessed if you do not keep up repayments on a mortgage.
Garden Close, Althorne - Streetview
DISCLAIMER: Property descriptions and related information displayed on this page are marketing materials provided by Ardent Estates - Maldon. Placebuzz does not warrant or accept any responsibility for the accuracy or completeness of the property descriptions or related information provided here and they do not constitute property particulars. Please contact Ardent Estates - Maldon for full details and further information.


