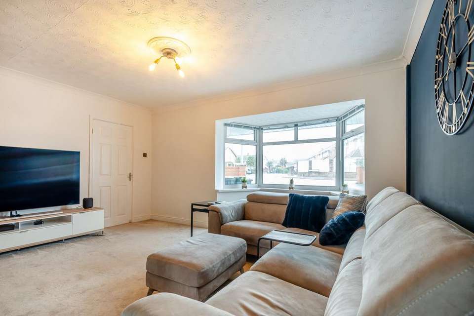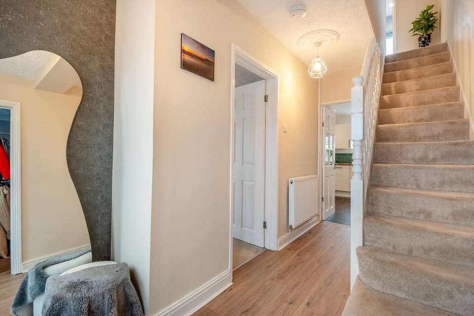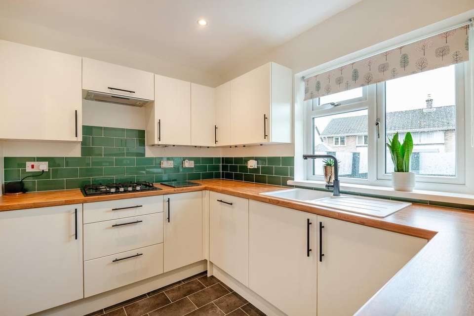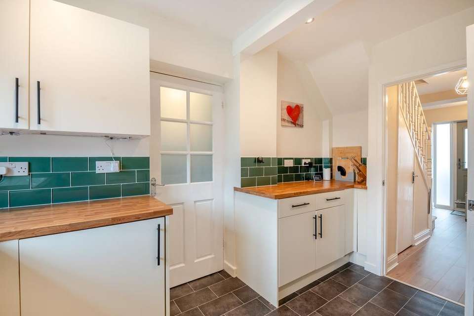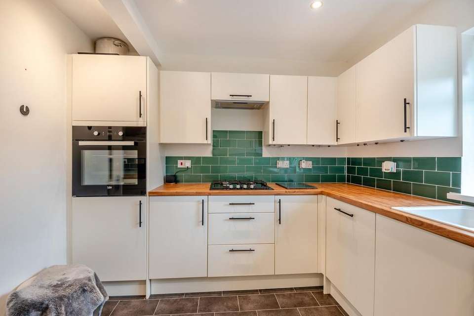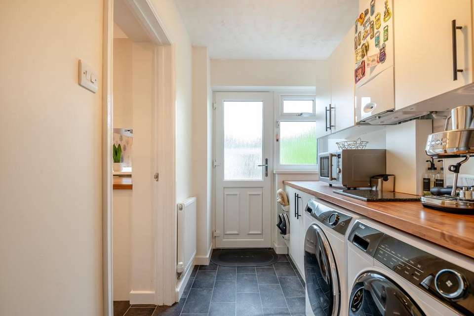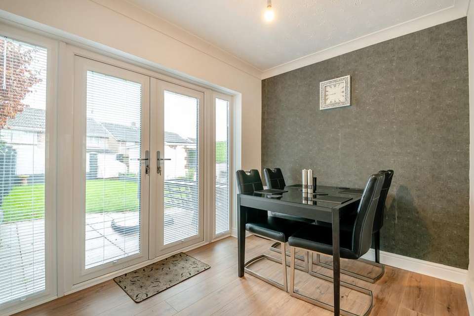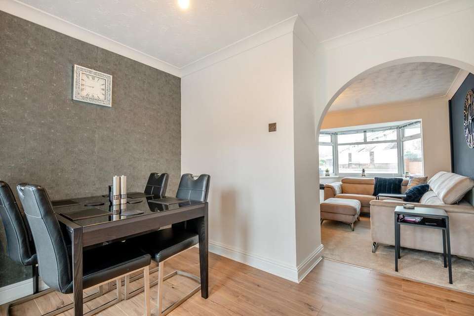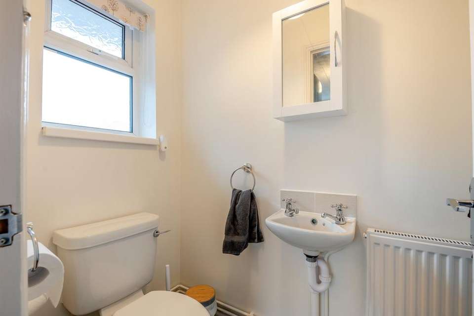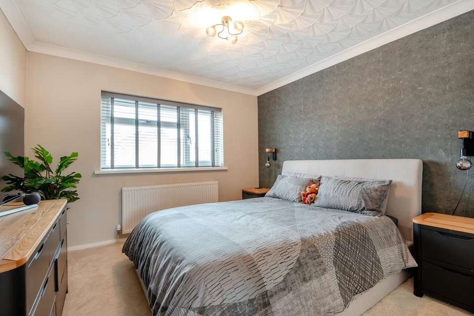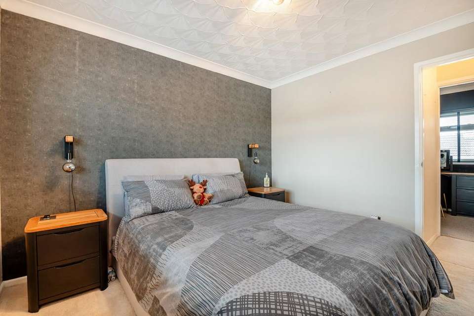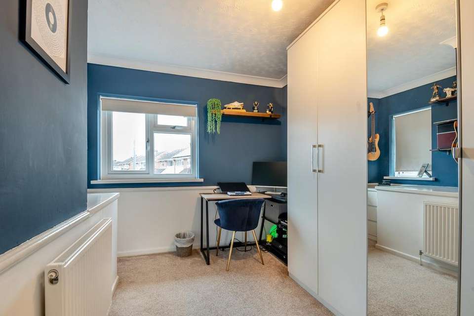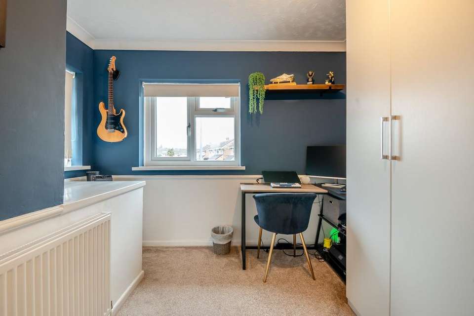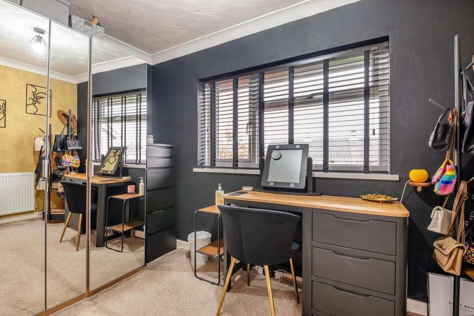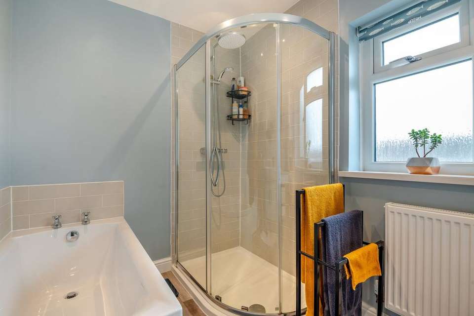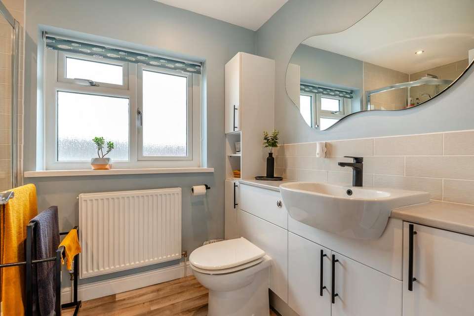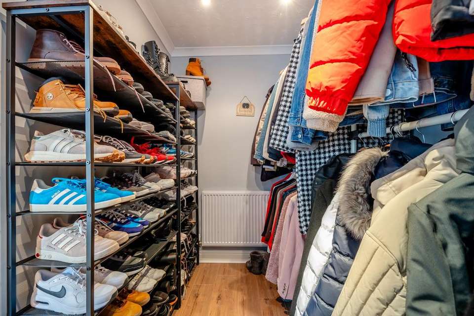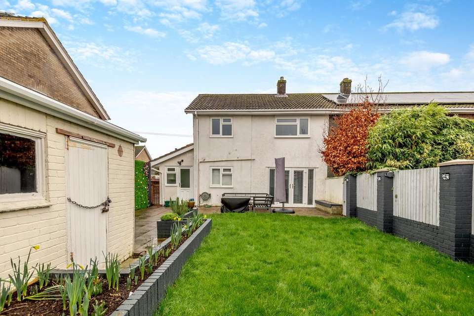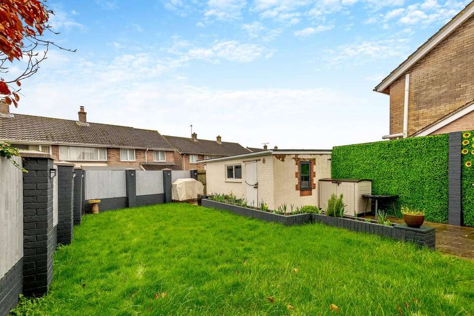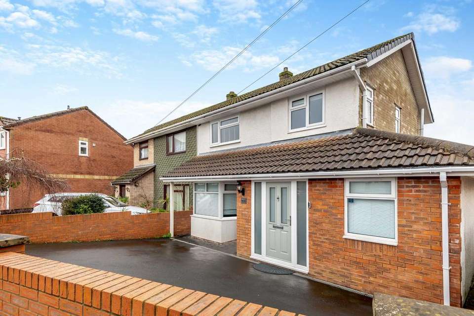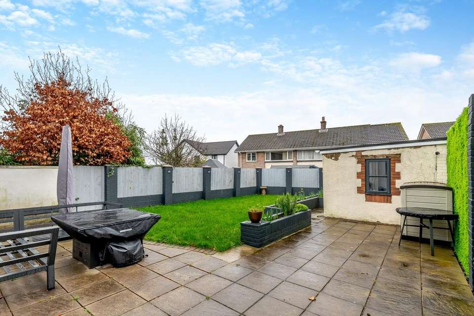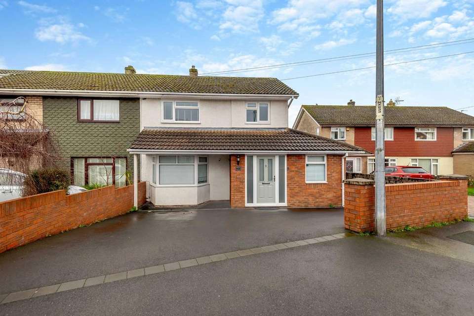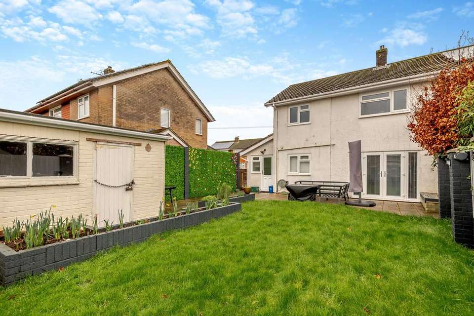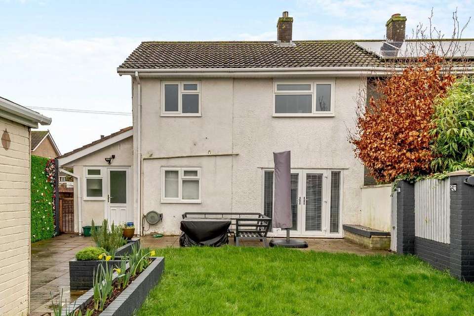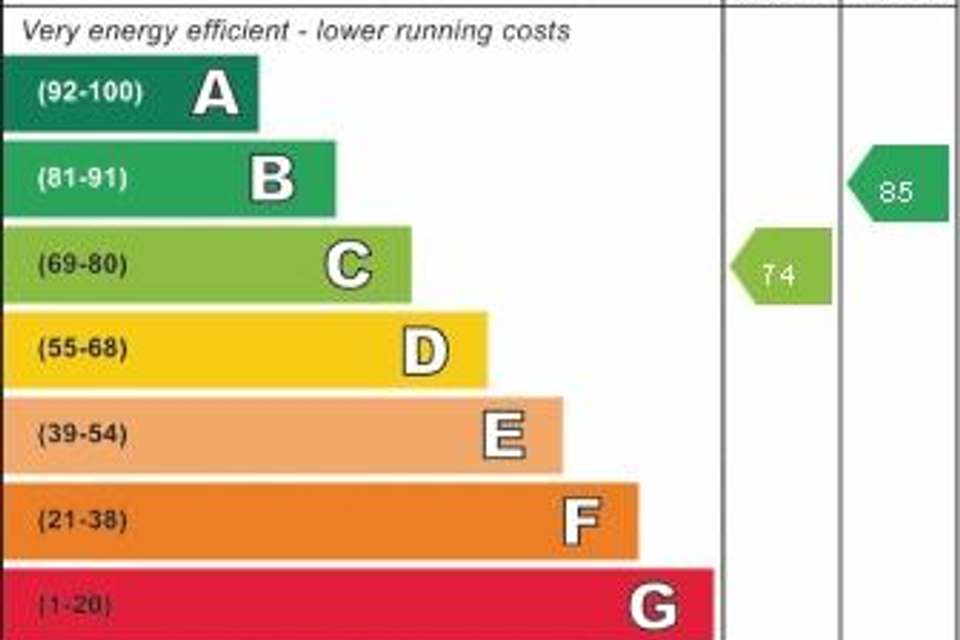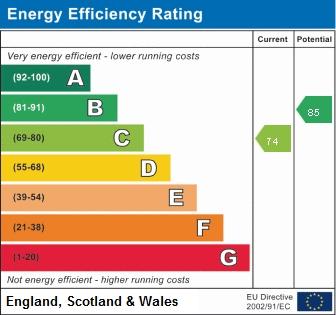3 bedroom semi-detached house for sale
Shakespeare Drive, Caldicotsemi-detached house
bedrooms
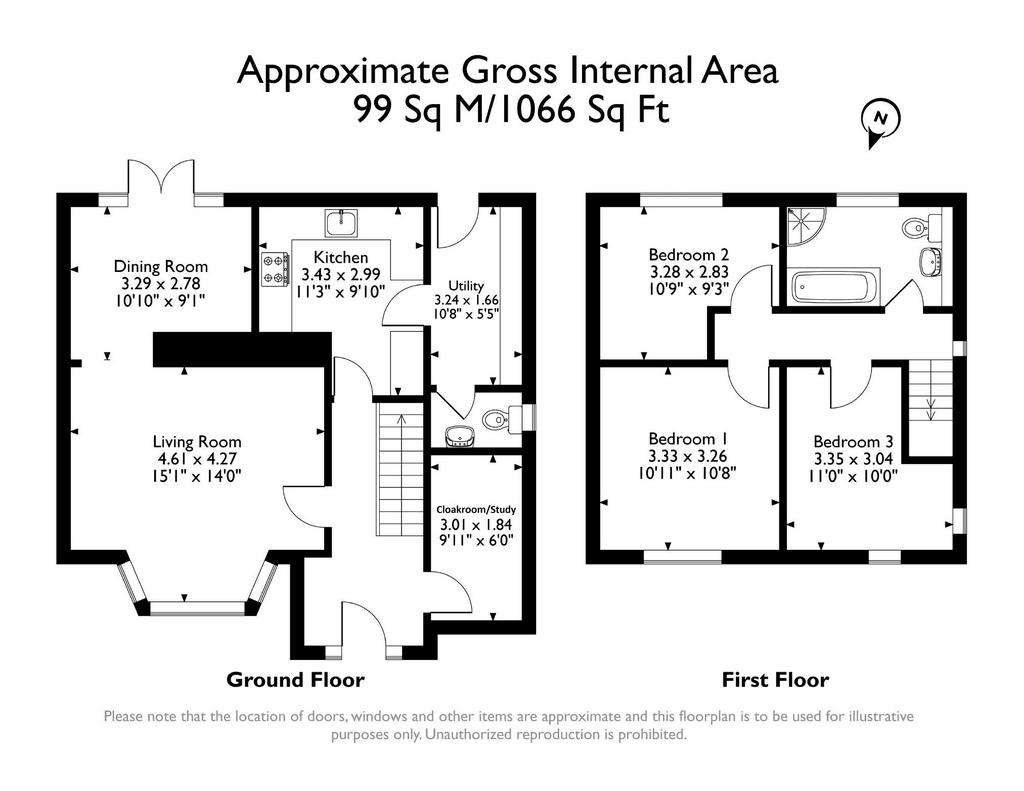
Property photos

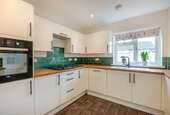
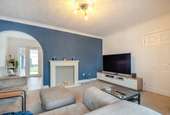
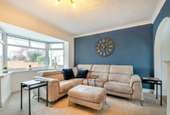
+25
Property description
This superb 3 bedroom extended semi-detached property is located within a sought-after development on the outskirts of Caldicot. This splendid home offers a blend of modern convenience with access to essential amenities the perfect combination for comfortable family living.
For those wishing to commute M4 access can be found at both Magor and in the neighbouring town of Chepstow, and there is a train station locally, with the main line at Severn Tunnel Junction a few miles away in Rogiet. Families will also appreciate the proximity to both primary and comprehensive schooling.
Beyond your doorstep, the stunning grounds of Caldicot Castle & Country Park offer an opportunity for leisurely walks and picnics.
As previously mentioned, the property benefits from three reception rooms. Among these, you'll find a welcoming living room, a separate dining room, and a versatile study. The study, situated as part of a single-story extension, presents flexibility and potential, currently serving as storage but primed for conversion into a home office, catering perfectly to the needs of those working from home.
Convenience is key on the ground floor, with a cloakroom fitted with a two-piece suite easily accessible from the sizable utility room. This utility space not only accommodates laundry needs but also provides additional storage with cupboard space. For those interested, the washing machine, tumble dryer, and fridge freezer are negotiable items, offering added convenience.
The kitchen offers functionality, equipped with a range of base and wall units for ample storage. A built-in oven, four-ring hob, and cooker hood are fitted, while the integrated dishwasher and fridge streamline daily chores. The rear window offers garden views.
The living room, positioned at the front of the house offers a sizeable reception space and arched access leads to the dining room, which has French doors to the rear sun terrace.
Ascending to the first floor reveals a well-designed layout comprising three generously proportioned bedrooms and a family bathroom.
The first bedroom, positioned at the front of the house, offers a spacious double bedroom with ample room for bedroom furniture.
Moving to the rear of the property, the second bedroom also boasts a double-bed-friendly space and provides a garden view.
Meanwhile, the third bedroom, situated at the front, enjoys the benefit of a dual aspect. A wardrobe, thoughtfully included and remaining in place, adds to the functionality of the space.
The family bathroom features a refitted four-piece suite in pristine white and includes a panelled bath and a separate shower enclosure equipped with a refreshing rain shower. High gloss fronted storage units complement the bathroom suite.
Outside - The front elevation of the property serves as a functional space, primarily dedicated to parking, with ample room for two vehicles. A gated side access leads seamlessly to the rear garden.
Enclosed by sturdy pillared fencing, the south east facing rear garden offers a sense of privacy. Delightful raised planted borders and a lawned area, providing ample space for outdoor activities. Adjacent to the lawn, a paved sun terrace creates a versatile outdoor living area for all occasions.
Additionally, a practical storage outbuilding can accommodate gardening tools, bicycles, or any other essentials, ensuring that the outdoor space remains tidy and organised.
Viewings
Please make sure you have viewed all of the marketing material to avoid any unnecessary physical appointments. Pay particular attention to the floorplan, dimensions, video (if there is one) as well as the location marker.
In order to offer flexible appointment times, we have a team of dedicated Viewings Specialists who will show you around. Whilst they know as much as possible about each property, in-depth questions may be better directed towards the Sales Team in the office.
If you would rather a ‘virtual viewing’ where one of the team shows you the property via a live streaming service, please just let us know.
Selling?
We offer free Market Appraisals or Sales Advice Meetings without obligation. Find out how our award winning service can help you achieve the best possible result in the sale of your property.
Legal
You may download, store and use the material for your own personal use and research. You may not republish, retransmit, redistribute or otherwise make the material available to any party or make the same available on any website, online service or bulletin board of your own or of any other party or make the same available in hard copy or in any other media without the website owner's express prior written consent. The website owner's copyright must remain on all reproductions of material taken from this website.
For those wishing to commute M4 access can be found at both Magor and in the neighbouring town of Chepstow, and there is a train station locally, with the main line at Severn Tunnel Junction a few miles away in Rogiet. Families will also appreciate the proximity to both primary and comprehensive schooling.
Beyond your doorstep, the stunning grounds of Caldicot Castle & Country Park offer an opportunity for leisurely walks and picnics.
As previously mentioned, the property benefits from three reception rooms. Among these, you'll find a welcoming living room, a separate dining room, and a versatile study. The study, situated as part of a single-story extension, presents flexibility and potential, currently serving as storage but primed for conversion into a home office, catering perfectly to the needs of those working from home.
Convenience is key on the ground floor, with a cloakroom fitted with a two-piece suite easily accessible from the sizable utility room. This utility space not only accommodates laundry needs but also provides additional storage with cupboard space. For those interested, the washing machine, tumble dryer, and fridge freezer are negotiable items, offering added convenience.
The kitchen offers functionality, equipped with a range of base and wall units for ample storage. A built-in oven, four-ring hob, and cooker hood are fitted, while the integrated dishwasher and fridge streamline daily chores. The rear window offers garden views.
The living room, positioned at the front of the house offers a sizeable reception space and arched access leads to the dining room, which has French doors to the rear sun terrace.
Ascending to the first floor reveals a well-designed layout comprising three generously proportioned bedrooms and a family bathroom.
The first bedroom, positioned at the front of the house, offers a spacious double bedroom with ample room for bedroom furniture.
Moving to the rear of the property, the second bedroom also boasts a double-bed-friendly space and provides a garden view.
Meanwhile, the third bedroom, situated at the front, enjoys the benefit of a dual aspect. A wardrobe, thoughtfully included and remaining in place, adds to the functionality of the space.
The family bathroom features a refitted four-piece suite in pristine white and includes a panelled bath and a separate shower enclosure equipped with a refreshing rain shower. High gloss fronted storage units complement the bathroom suite.
Outside - The front elevation of the property serves as a functional space, primarily dedicated to parking, with ample room for two vehicles. A gated side access leads seamlessly to the rear garden.
Enclosed by sturdy pillared fencing, the south east facing rear garden offers a sense of privacy. Delightful raised planted borders and a lawned area, providing ample space for outdoor activities. Adjacent to the lawn, a paved sun terrace creates a versatile outdoor living area for all occasions.
Additionally, a practical storage outbuilding can accommodate gardening tools, bicycles, or any other essentials, ensuring that the outdoor space remains tidy and organised.
Viewings
Please make sure you have viewed all of the marketing material to avoid any unnecessary physical appointments. Pay particular attention to the floorplan, dimensions, video (if there is one) as well as the location marker.
In order to offer flexible appointment times, we have a team of dedicated Viewings Specialists who will show you around. Whilst they know as much as possible about each property, in-depth questions may be better directed towards the Sales Team in the office.
If you would rather a ‘virtual viewing’ where one of the team shows you the property via a live streaming service, please just let us know.
Selling?
We offer free Market Appraisals or Sales Advice Meetings without obligation. Find out how our award winning service can help you achieve the best possible result in the sale of your property.
Legal
You may download, store and use the material for your own personal use and research. You may not republish, retransmit, redistribute or otherwise make the material available to any party or make the same available on any website, online service or bulletin board of your own or of any other party or make the same available in hard copy or in any other media without the website owner's express prior written consent. The website owner's copyright must remain on all reproductions of material taken from this website.
Council tax
First listed
Over a month agoEnergy Performance Certificate
Shakespeare Drive, Caldicot
Placebuzz mortgage repayment calculator
Monthly repayment
The Est. Mortgage is for a 25 years repayment mortgage based on a 10% deposit and a 5.5% annual interest. It is only intended as a guide. Make sure you obtain accurate figures from your lender before committing to any mortgage. Your home may be repossessed if you do not keep up repayments on a mortgage.
Shakespeare Drive, Caldicot - Streetview
DISCLAIMER: Property descriptions and related information displayed on this page are marketing materials provided by Archer & Co - Chepstow. Placebuzz does not warrant or accept any responsibility for the accuracy or completeness of the property descriptions or related information provided here and they do not constitute property particulars. Please contact Archer & Co - Chepstow for full details and further information.





