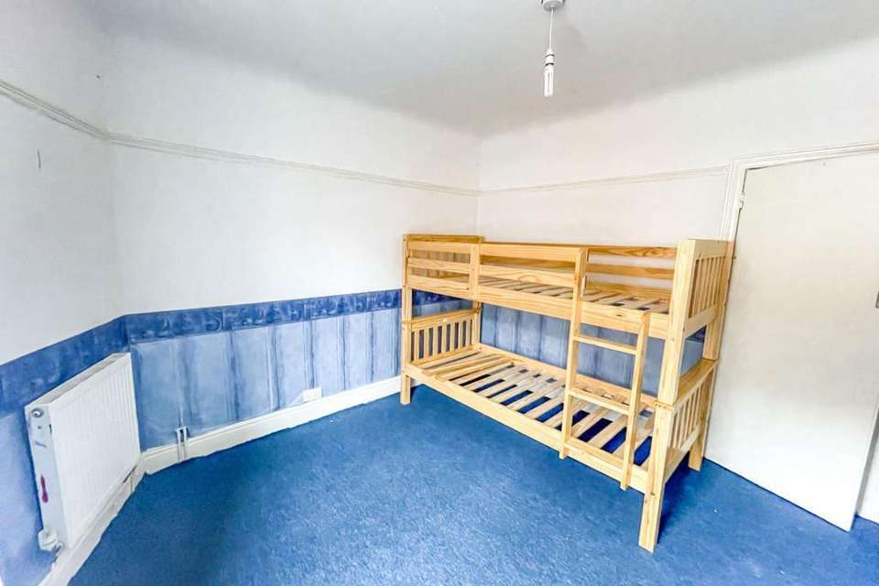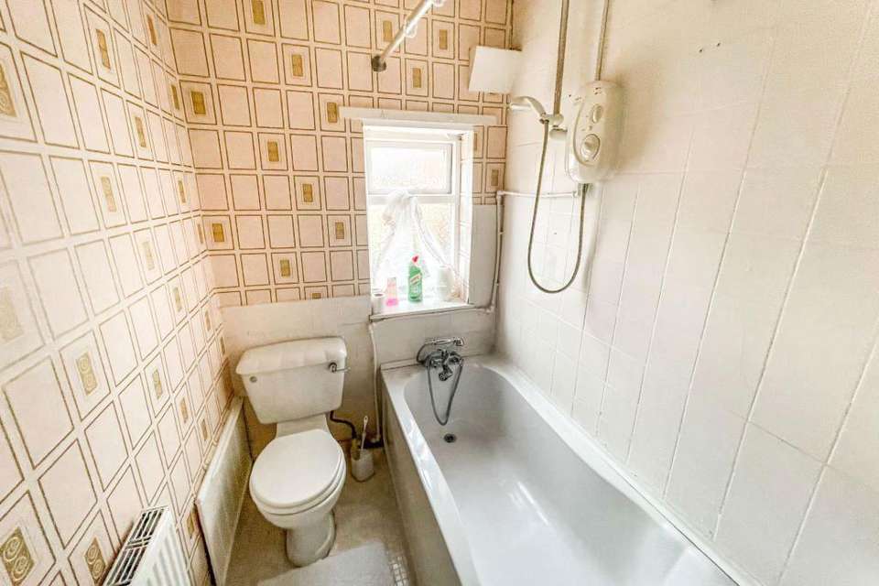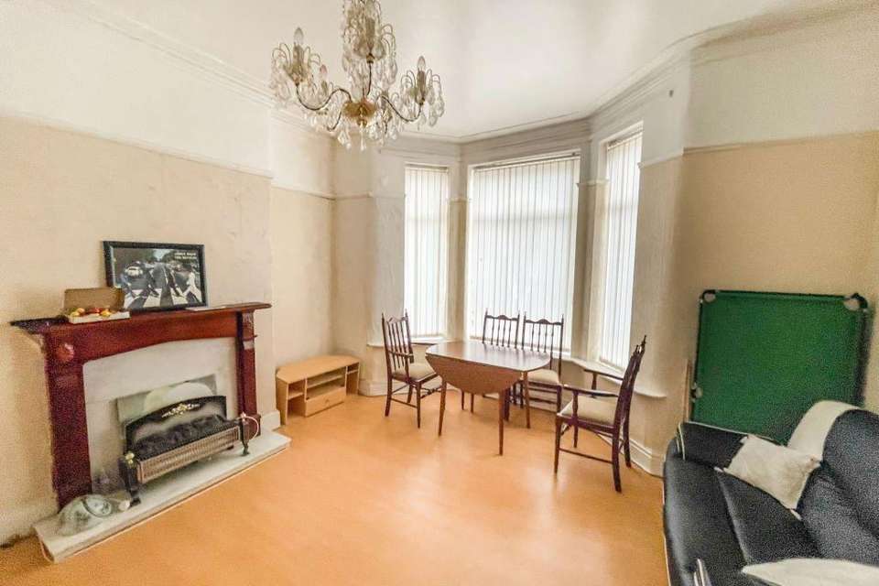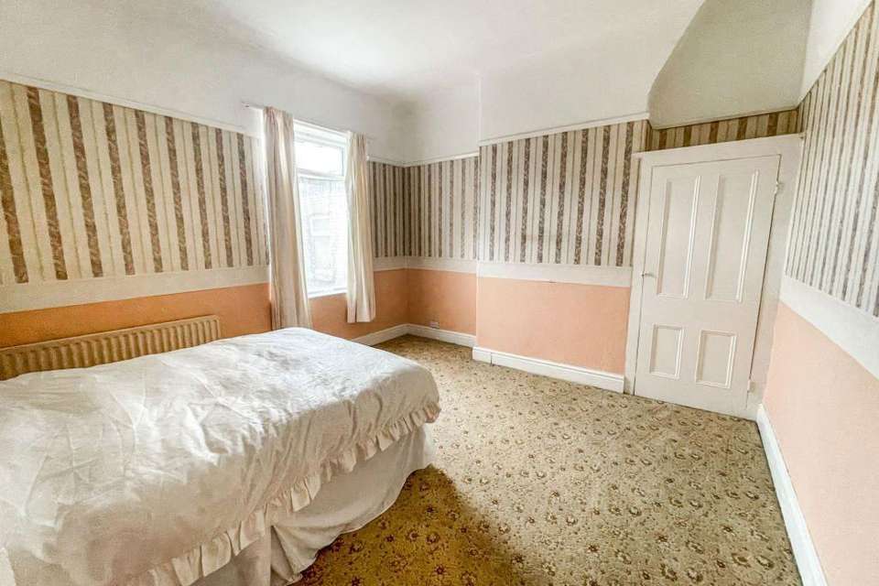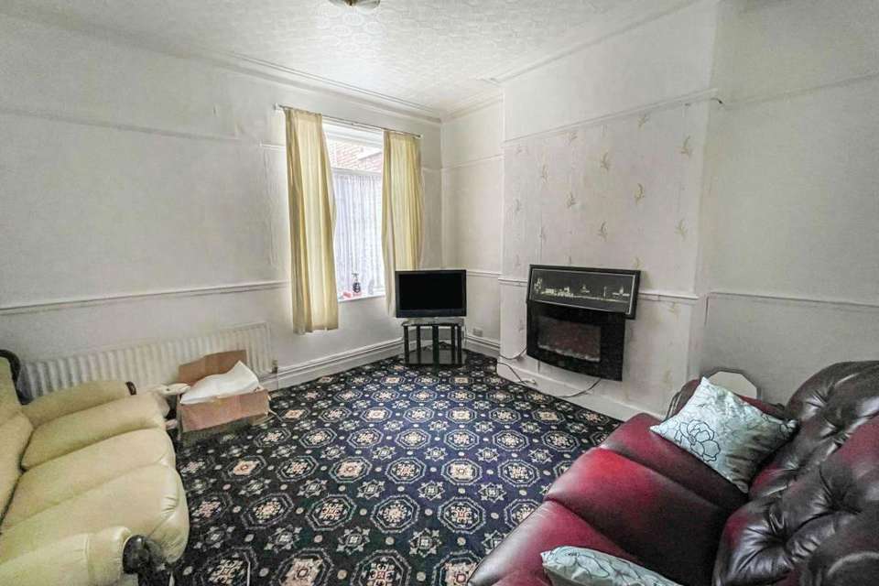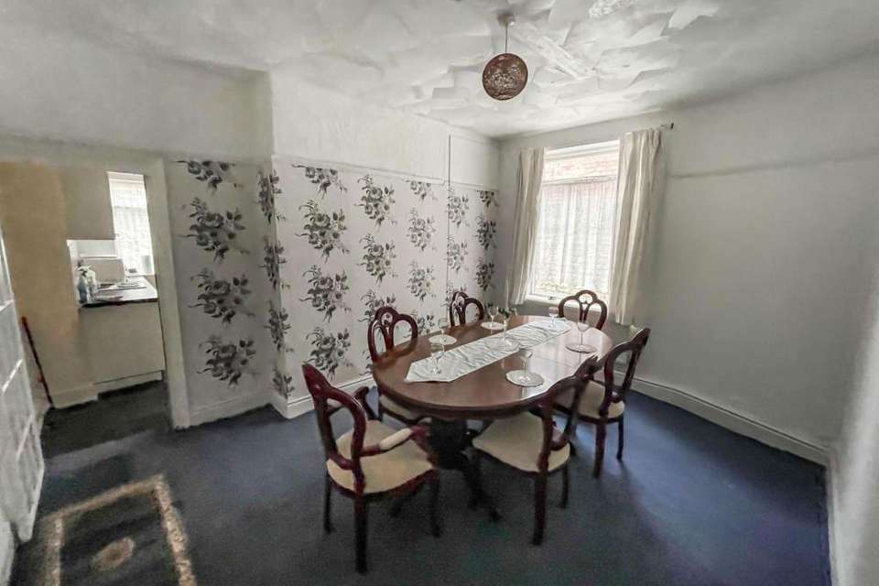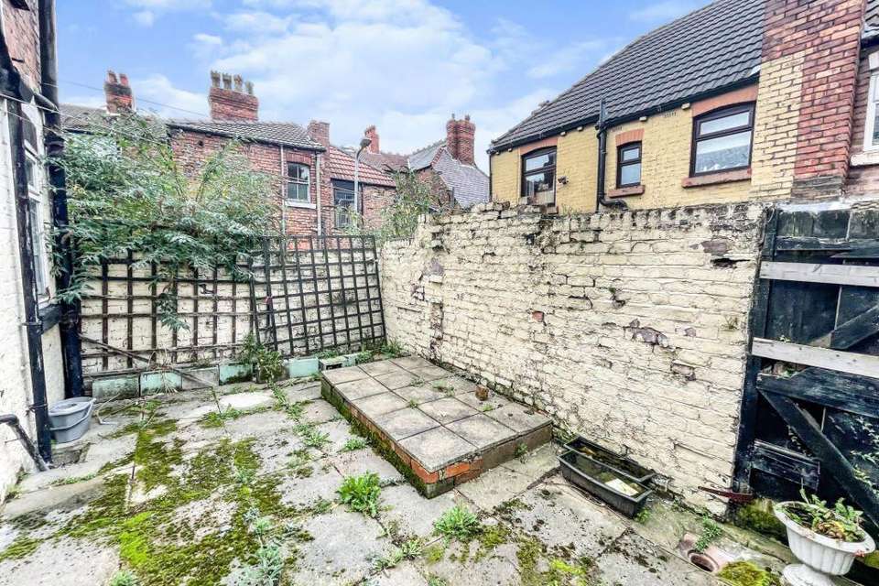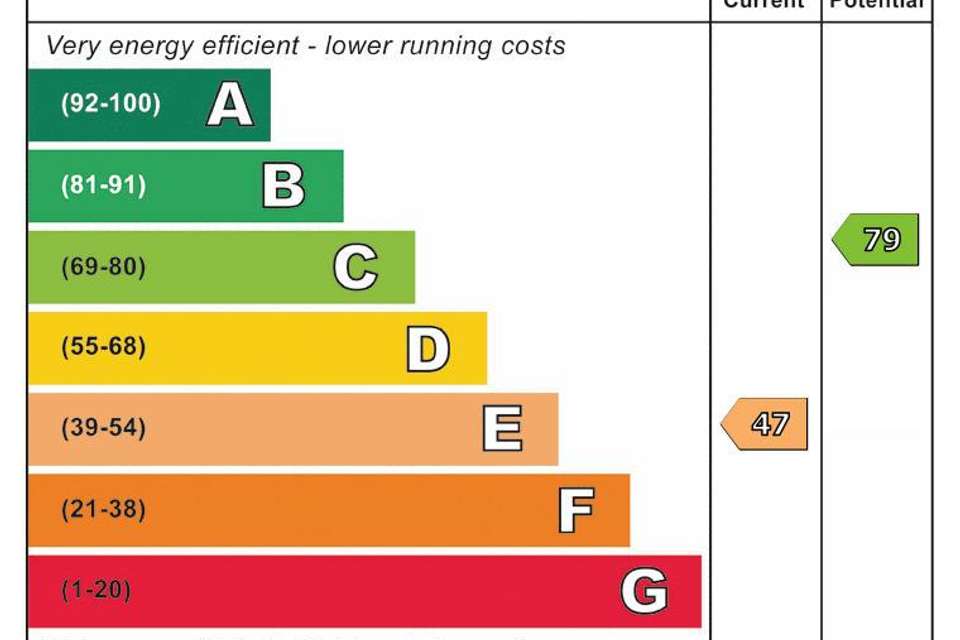4 bedroom terraced house for sale
Merseyside, L4 2SPterraced house
bedrooms
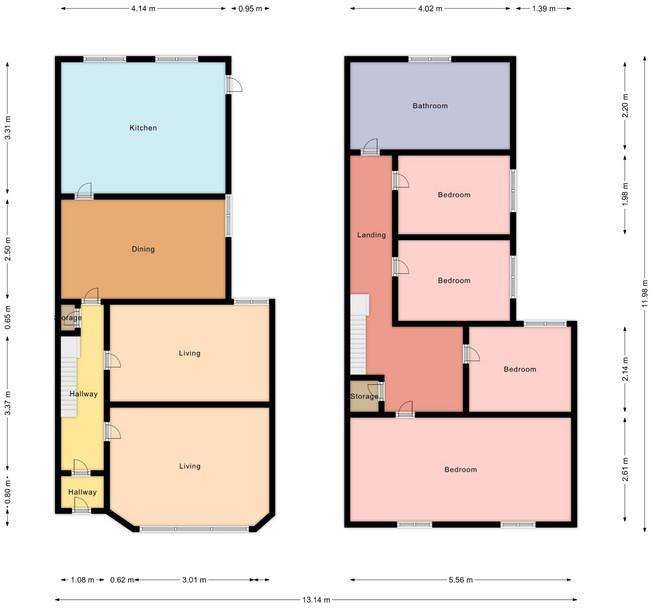
Property photos

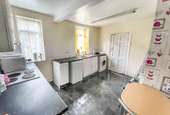
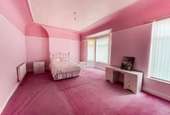
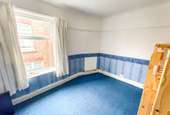
+8
Property description
This property is ready-made for any investor, who is looking to market to tourists & football fans alike, as Liverpool Football Club is only a stone's throw away and Everton football Club is on the other side of Stanley park...
The Bus stop outside the property takes you straight to the city centre!
With proper due diligence, this property could be an asset to a portfolio or a great way to start one.
Set in a popular residential area of Anfield, is this well-presented four-bedroom end-terraced property, with three double bedrooms and one single bedroom. The accommodation has the potential for HMO/Air B & B / Buy to let rental.
Downstairs the property has a large front lounge, leading to a second lounge, that can also be another bedroom. To the rear are the spacious fully equipped kitchen.
On the first floor are three good-sized double bedrooms, a single bedroom, and another modern three-piece bathroom.
The property is in close proximity to all local amenities and Liverpool City Centre is just a short distance away from full of fantastic shops, bars, and restaurants. There is also an abundance of great schools, universities, and hospitals in the area and great transport links ideal for the daily commute. Anfield and Goodison Park are on your doorstep, as well as Stanley Park, perfect for all leisure activities.
This fantastic investment opportunity is a must-see......book your viewing online with us today.
Accommodation
(All measures are approximate)
Hall
Large entrance hall with meter cupboards and beech effect laminate flooring
Front lounge
Large family sized lounge with bay window, beech effect laminate flooring, dark wood feature fireplace, central heating radiator
Rear lounge
Another large family sized room with window overlooking rear patio garden, carpeted, large central heating radiator and white fire surround
Cellar
Having lighting points, wall mounted meter points.
Morning room
Situated adjacent to the kitchen this large room would make an excellent family dining room, side window overlooking the rear patio garden, central heating radiator
Kitchen
To the rear of the property with a door leading out to the patio garden, a range of white wall and base units of which one houses an electric oven and hob with extractor, stainless steel sink, radiator, newly fitted boiler and vinyl laid to the floor.
Stairs to first floor landing
Fully carpeted with original spindles.
Main bedroom
Huge situated to the front of the property this room of huge proportions is very bright and airy, carpet laid to the floor, radiator and large bay window area
bedroom 2
Large double bedroom with the benefit of newly laid carpet and central heating radiator
bedroom 3
Large double bedroom fully carpeted with central heating radiator
bedroom 4
Situated to the rear of the property benefiting from being fully carpeted and has a central heating radiator
Family bathroom
White three piece shell style suite with low level WC, and vinyl flooring
This property will be legally prepared enabling any interested buyer to secure the property
immediately once their bid/offer has been accepted. Ultimately a transparent process which provides
speed, security and certainty for all parties.
Front
Entrance Hallway
Laminate flooring
Ground Floor
Reception Room One (5.0m x 5.1m)
Single glazed windows to front aspect, radiator, fireplace feature, laminate flooring
Reception Room Two (4.8m x 5.0m)
Single glazed windows to rear aspect, radiator, fireplace feature, carpet flooring
Dining Room (4.0m x 4.8m)
Single glazed windows to rear aspect, radiator, carpet flooring
Kitchen (4.0m x 4.8m)
Single glazed windows to rear aspect, radiator, fully fitted, stainless steel sink with mixer tap, part wall tiles, vinyl flooring
First Floor
Bedroom One (5.8m x 4.0m)
Single glazed windows to front aspect, radiator, carpet flooring
Bedroom Two (3.9m x 3.9m)
Single glazed windows to rear aspect, radiator, carpet flooring
Bedroom Three (3.1m x 3.5m)
Single glazed windows to rear aspect, radiator, carpet flooring
Bedroom Four (2.4m x 2.0m)
Single glazed windows to rear aspect, radiator, carpet flooring
Bathroom (3.0m x 2.8m)
Single glazed windows to rear aspect, radiator, part wall tiles, WC, pedestal basin, bath, vinyl flooring
Rear Yard
Wall surround
Council Tax Band: A
Tenure: Leasehold
Length Of Lease: 926
Ground Rent Review Period: no ground rent
Service Charge Review Period: no service charge
The Bus stop outside the property takes you straight to the city centre!
With proper due diligence, this property could be an asset to a portfolio or a great way to start one.
Set in a popular residential area of Anfield, is this well-presented four-bedroom end-terraced property, with three double bedrooms and one single bedroom. The accommodation has the potential for HMO/Air B & B / Buy to let rental.
Downstairs the property has a large front lounge, leading to a second lounge, that can also be another bedroom. To the rear are the spacious fully equipped kitchen.
On the first floor are three good-sized double bedrooms, a single bedroom, and another modern three-piece bathroom.
The property is in close proximity to all local amenities and Liverpool City Centre is just a short distance away from full of fantastic shops, bars, and restaurants. There is also an abundance of great schools, universities, and hospitals in the area and great transport links ideal for the daily commute. Anfield and Goodison Park are on your doorstep, as well as Stanley Park, perfect for all leisure activities.
This fantastic investment opportunity is a must-see......book your viewing online with us today.
Accommodation
(All measures are approximate)
Hall
Large entrance hall with meter cupboards and beech effect laminate flooring
Front lounge
Large family sized lounge with bay window, beech effect laminate flooring, dark wood feature fireplace, central heating radiator
Rear lounge
Another large family sized room with window overlooking rear patio garden, carpeted, large central heating radiator and white fire surround
Cellar
Having lighting points, wall mounted meter points.
Morning room
Situated adjacent to the kitchen this large room would make an excellent family dining room, side window overlooking the rear patio garden, central heating radiator
Kitchen
To the rear of the property with a door leading out to the patio garden, a range of white wall and base units of which one houses an electric oven and hob with extractor, stainless steel sink, radiator, newly fitted boiler and vinyl laid to the floor.
Stairs to first floor landing
Fully carpeted with original spindles.
Main bedroom
Huge situated to the front of the property this room of huge proportions is very bright and airy, carpet laid to the floor, radiator and large bay window area
bedroom 2
Large double bedroom with the benefit of newly laid carpet and central heating radiator
bedroom 3
Large double bedroom fully carpeted with central heating radiator
bedroom 4
Situated to the rear of the property benefiting from being fully carpeted and has a central heating radiator
Family bathroom
White three piece shell style suite with low level WC, and vinyl flooring
This property will be legally prepared enabling any interested buyer to secure the property
immediately once their bid/offer has been accepted. Ultimately a transparent process which provides
speed, security and certainty for all parties.
Front
Entrance Hallway
Laminate flooring
Ground Floor
Reception Room One (5.0m x 5.1m)
Single glazed windows to front aspect, radiator, fireplace feature, laminate flooring
Reception Room Two (4.8m x 5.0m)
Single glazed windows to rear aspect, radiator, fireplace feature, carpet flooring
Dining Room (4.0m x 4.8m)
Single glazed windows to rear aspect, radiator, carpet flooring
Kitchen (4.0m x 4.8m)
Single glazed windows to rear aspect, radiator, fully fitted, stainless steel sink with mixer tap, part wall tiles, vinyl flooring
First Floor
Bedroom One (5.8m x 4.0m)
Single glazed windows to front aspect, radiator, carpet flooring
Bedroom Two (3.9m x 3.9m)
Single glazed windows to rear aspect, radiator, carpet flooring
Bedroom Three (3.1m x 3.5m)
Single glazed windows to rear aspect, radiator, carpet flooring
Bedroom Four (2.4m x 2.0m)
Single glazed windows to rear aspect, radiator, carpet flooring
Bathroom (3.0m x 2.8m)
Single glazed windows to rear aspect, radiator, part wall tiles, WC, pedestal basin, bath, vinyl flooring
Rear Yard
Wall surround
Council Tax Band: A
Tenure: Leasehold
Length Of Lease: 926
Ground Rent Review Period: no ground rent
Service Charge Review Period: no service charge
Interested in this property?
Council tax
First listed
Over a month agoEnergy Performance Certificate
Merseyside, L4 2SP
Marketed by
Pattinson - North West Auction 2 Hills Street Gateshead, Tyne and Wear NE8 2ASPlacebuzz mortgage repayment calculator
Monthly repayment
The Est. Mortgage is for a 25 years repayment mortgage based on a 10% deposit and a 5.5% annual interest. It is only intended as a guide. Make sure you obtain accurate figures from your lender before committing to any mortgage. Your home may be repossessed if you do not keep up repayments on a mortgage.
Merseyside, L4 2SP - Streetview
DISCLAIMER: Property descriptions and related information displayed on this page are marketing materials provided by Pattinson - North West Auction. Placebuzz does not warrant or accept any responsibility for the accuracy or completeness of the property descriptions or related information provided here and they do not constitute property particulars. Please contact Pattinson - North West Auction for full details and further information.





