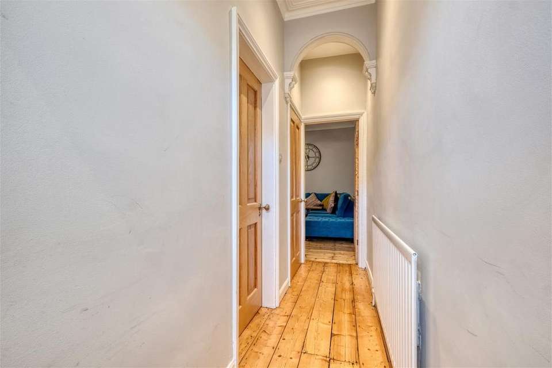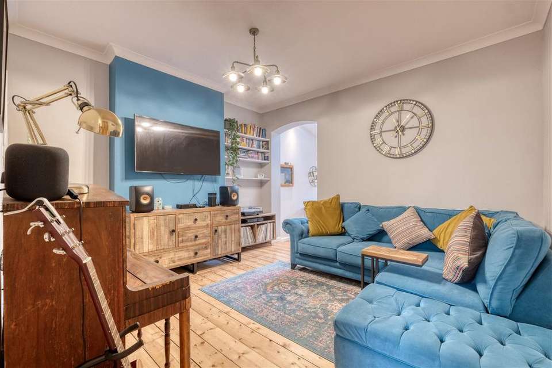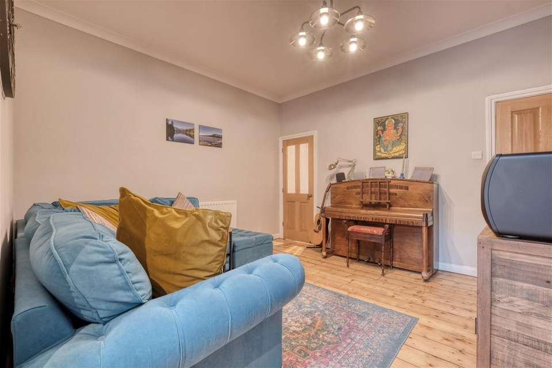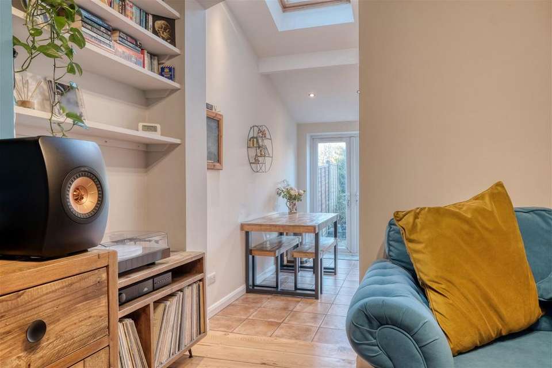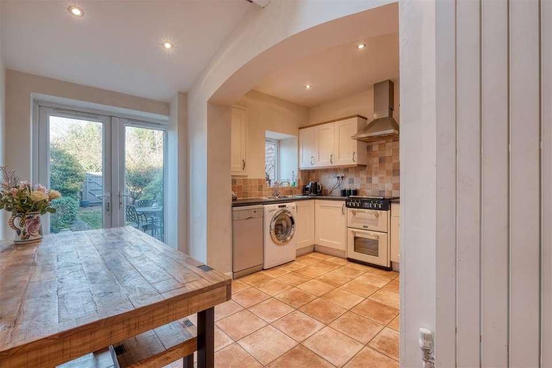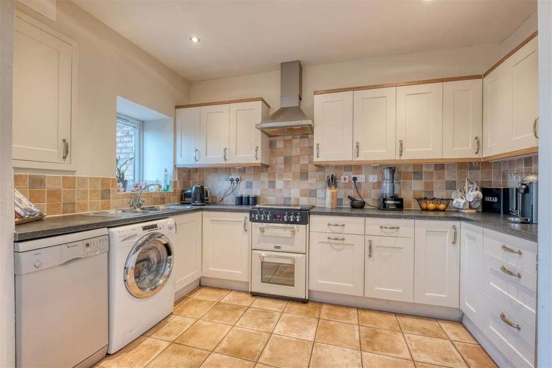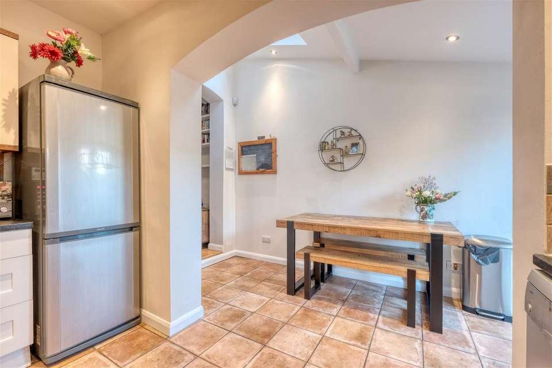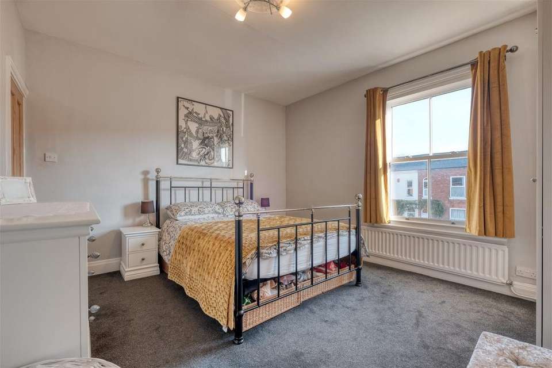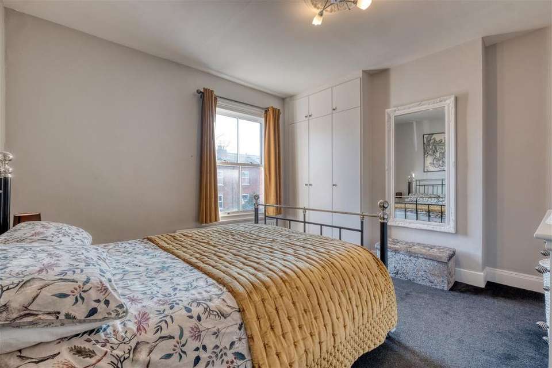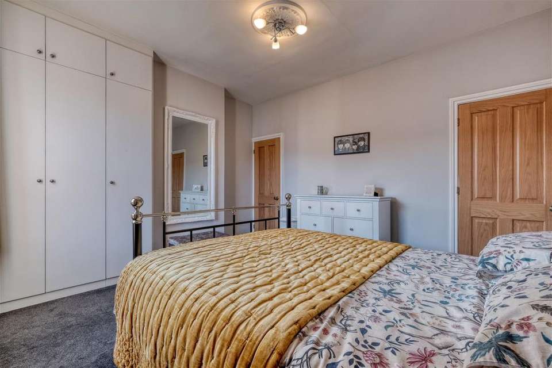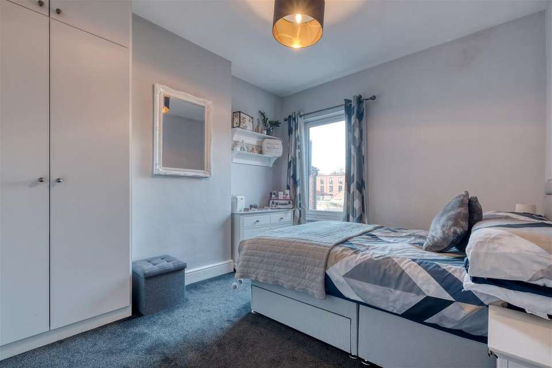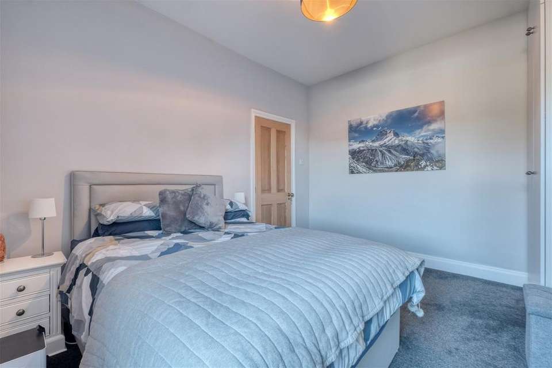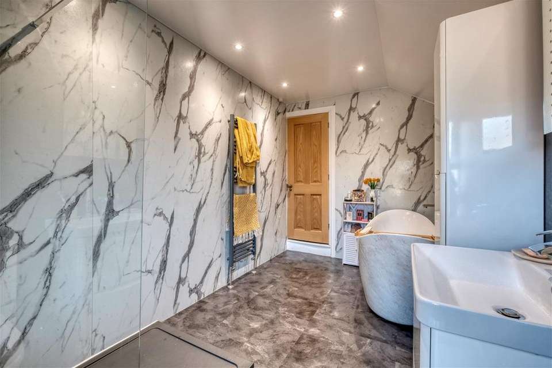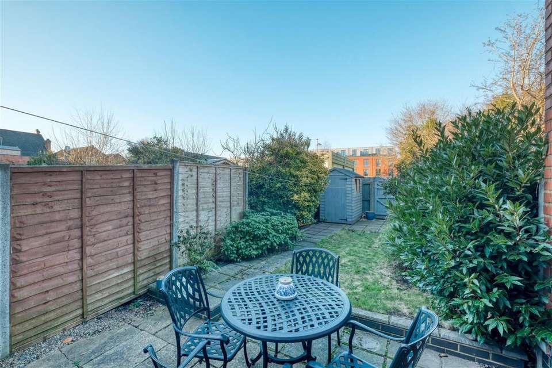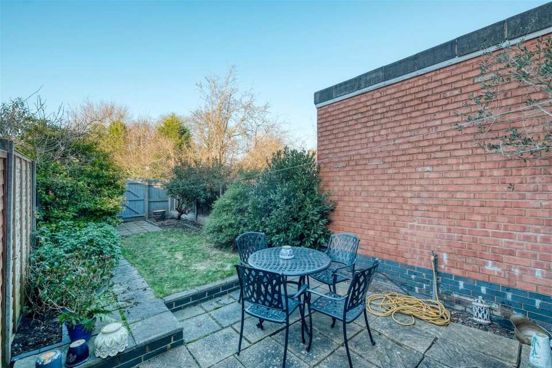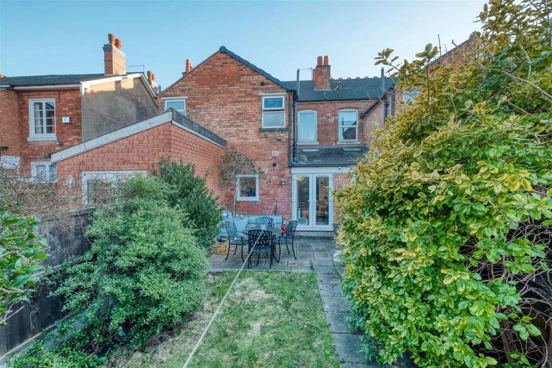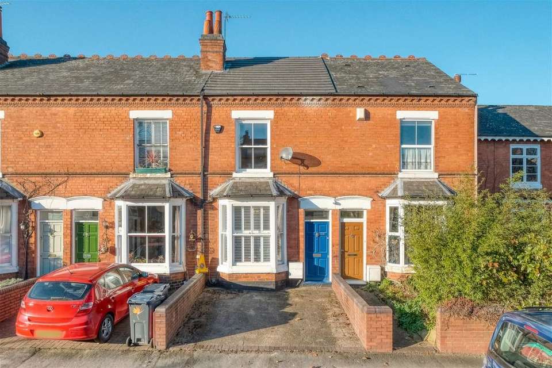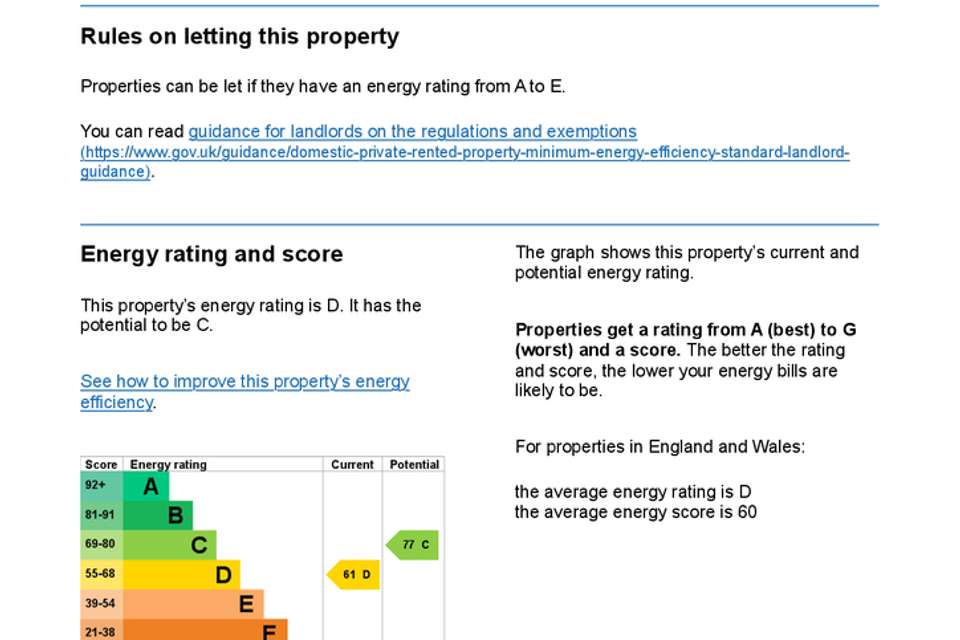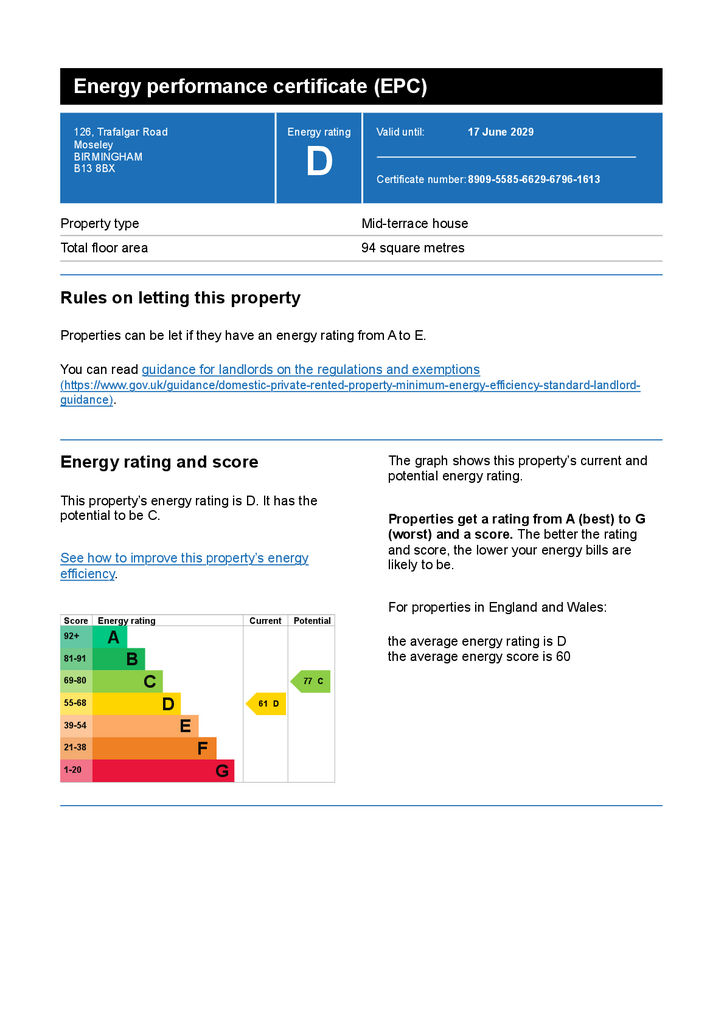2 bedroom terraced house for sale
Birmingham, B13 8BXterraced house
bedrooms
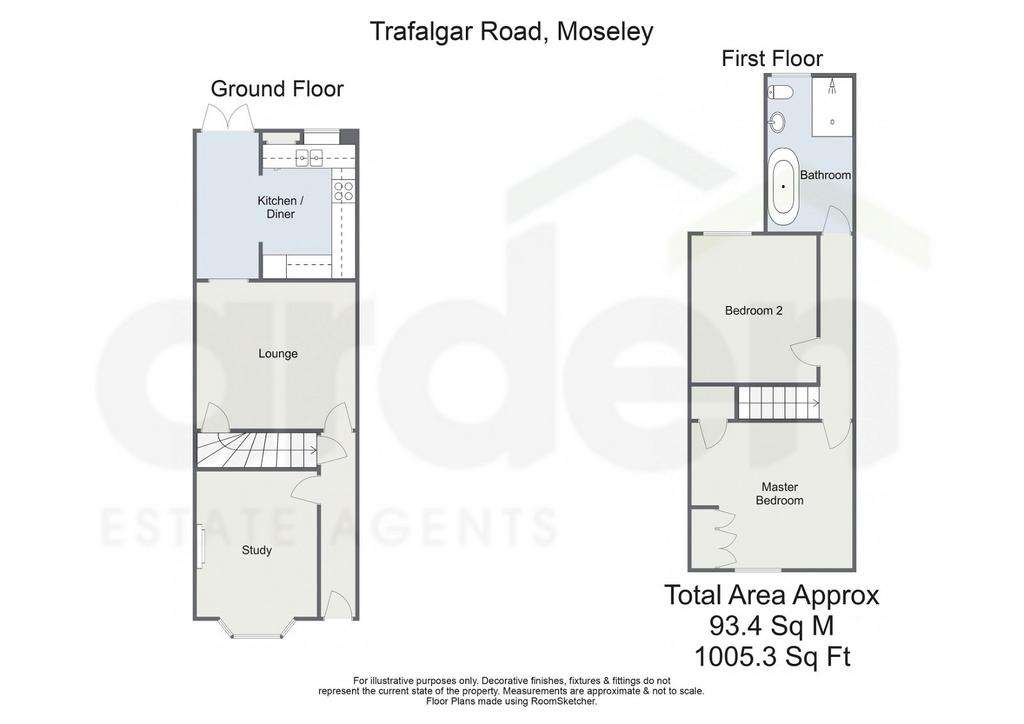
Property photos

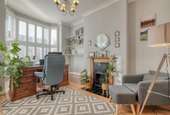
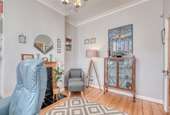
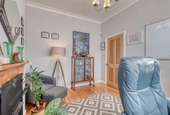
+21
Property description
An elegantly presented two-bedroom terraced property located in the charming neighbourhood of Moseley. This residence boasts the convenience of off-road parking, two inviting reception rooms, a generously sized kitchen, a well-appointed family bathroom, and a delightful rear garden.In summary, the property offers a range of desirable features, including off-road parking, an inviting entrance hall, a stylish study room adorned with a distinctive fireplace and a bay window. The spacious lounge effortlessly connects to a bright and airy kitchen, complete with an integrated extractor fan and double patio doors that open up to the rear garden. Ascending the stairs to the first floor, you'll find a master bedroom with built-in wardrobes, a second double bedroom filled with natural light and featuring built-in wardrobes, and a stunning family bathroom equipped with a sizable walk-in shower and a separate bath with a provided shower.Externally, the property delights in a well-appointed rear garden boasting a charming patio area, a lawn, and a convenient shed for additional storage. The garden is easily accessible through a gate at the back, ensuring both privacy and security with its enclosed boundaries of sturdy fencing.Moseley village centre and train station are 0.5 miles away, with Central Birmingham at 4.6 miles, M6 (J6) at 6.5 miles, and Birmingham Airport/NEC at 9.3 miles (all approximate distances). Trafalgar Road is a short walk from Moseley village centre, offering local amenities such as restaurants, pubs, shops (including M&S food), Moseley Park and Pool, and the award-winning Moseley Farmer's Market on the last Saturday of every month. Highbury Park is a 10-minute walk, and Cannon Hill Park is 1.5 miles away, both ideal for family activities. Moseley Bog, known for inspiring J.R.R. Tolkien, provides a serene retreat. The well-regarded Moseley C of E Primary and Junior school is nearby, with King Edward VI and Camp Hill Grammar Schools 1.5 miles away. The University of Birmingham is 2.5 miles, and Queen Elizabeth Teaching Hospital is 4 miles from the location.*The loft space has previously been granted planning permission for conversion into a third bedroom, a feature approved at the time of the property's acquisition in 2020.*Study - 4.19m x 3.05m (13'8" x 10'0") maxLounge - 4.09m x 3.71m (13'5" x 12'2")Kitchen/Diner - 3.7m x 4.03m (12'1" x 13'2") maxStairs To First Floor LandingMaster Bedroom - 4.09m x 3.7m (13'5" x 12'1")Bedroom 2 - 3.71m x 3.18m (12'2" x 10'5")Bathroom - 3.93m x 2.16m (12'10" x 7'1")
Interested in this property?
Council tax
First listed
2 weeks agoEnergy Performance Certificate
Birmingham, B13 8BX
Marketed by
Arden Estates - Rubery 112 New Road Rubery, West Midlands B45 9HYCall agent on 0121 453 4349
Placebuzz mortgage repayment calculator
Monthly repayment
The Est. Mortgage is for a 25 years repayment mortgage based on a 10% deposit and a 5.5% annual interest. It is only intended as a guide. Make sure you obtain accurate figures from your lender before committing to any mortgage. Your home may be repossessed if you do not keep up repayments on a mortgage.
Birmingham, B13 8BX - Streetview
DISCLAIMER: Property descriptions and related information displayed on this page are marketing materials provided by Arden Estates - Rubery. Placebuzz does not warrant or accept any responsibility for the accuracy or completeness of the property descriptions or related information provided here and they do not constitute property particulars. Please contact Arden Estates - Rubery for full details and further information.





