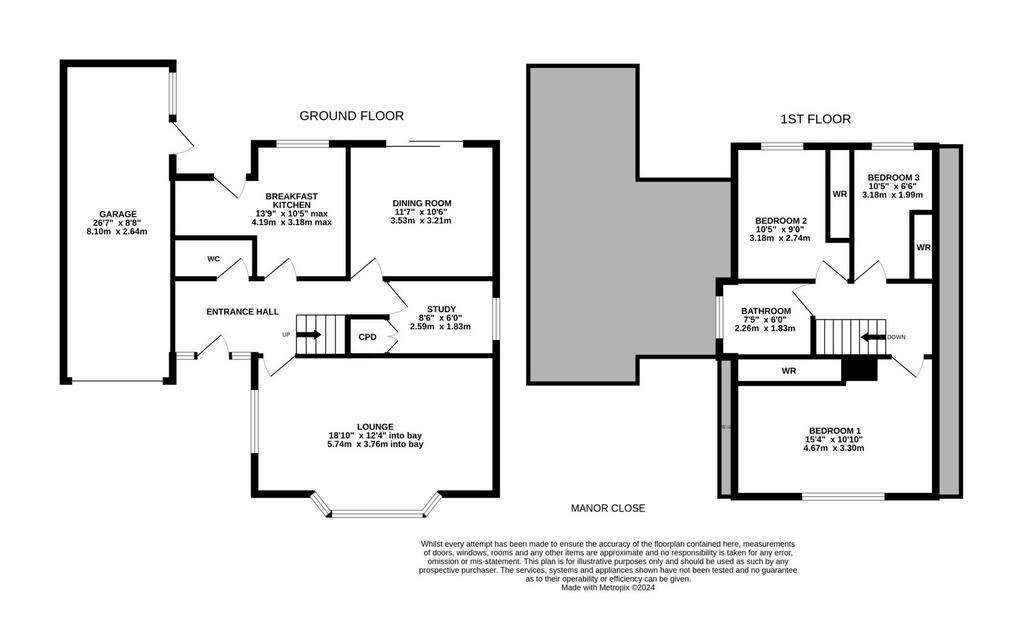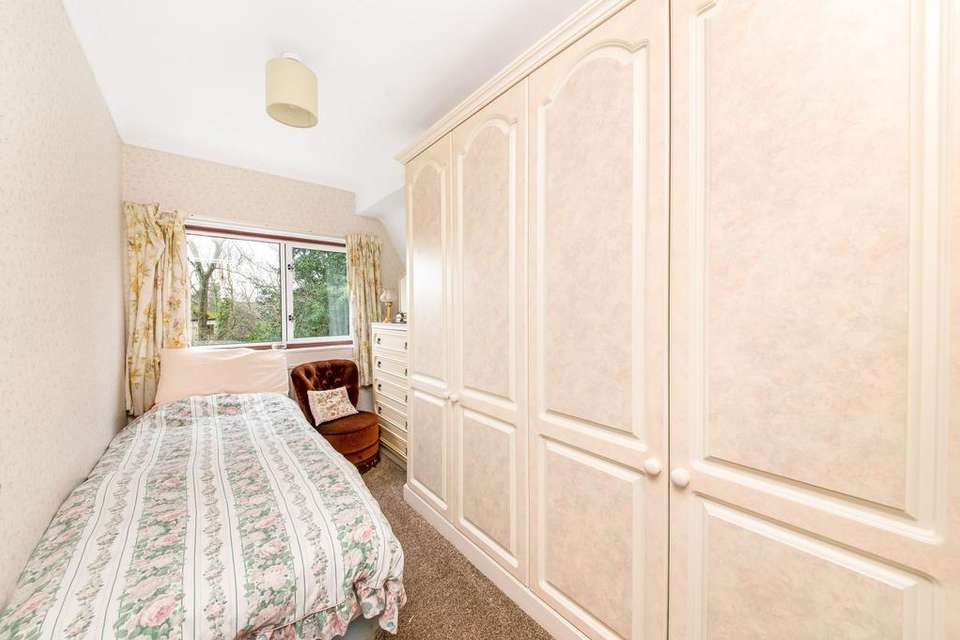3 bedroom detached house for sale
Notton, WF4detached house
bedrooms

Property photos




+18
Property description
IN THIS DELIGHTFUL MUCH-LOVED VILLAGE AND IN A QUIET CUL-DE-SAC THIS DETACHED THREE-BEDROOM HOME WITH ITS HOME OFFICE, GOOD SIZED GARAGE AND WORKSHOP AND DELIGHTFUL MATURE GARDENS HAS A DEFINITE CHARM. THERE IS A LARGE SITTING ROOM, SEPARATE DINING ROOM AND BREAKFAST KITCHEN, DOWNSTAIRS W.C. AND THE HOME HAS A HUGE AMOUNT OF POTENTIAL TO INCREASE IN SIZE IF SO DESIRED. WITH A FOUR-CAR DRIVEWAY THE HOME MUST BE VIEWED TO BE FULLY APPRECIATED. ITS COMBINATION IS BOTH VERSATILE AND ENJOYS LOVELY VIEWS OUT OVER ITS GARDENS AND DELIGHTFUL POSITION. The accommodation briefly comprises entrance hall, downstairs W.C., study / home office, good size lounge with bay window and dining room with patio doors to garden, breakfast kitchen with utility area, three bedrooms, bathroom, gardens, driveway, and garage with workshop. ENTRANCE Stone porch area gives shelter to the main entrance door. This being of a period design, particularly broad and has glazing to either side. This doorway leads through to the entrance hall. ENTRANCE HALL As the floor layout plan suggests this entrance hall is of a particularly good size and has a ceiling light point. A doorway leads through to the downstairs w.c. DOWNSTAIRS W.C This as the photograph suggests is well presented. It has a ceramic tiled floor, ceramic tiling to the full ceiling height, extractor fan, low level w.c. and wash hand basin. LOUNGE (3.76m x 5.74m) Timber glazed door from the hallway leads through to the lounge. This particularly lovely room enjoys a super view out over the mature garden and pleasant setting to the front. There is also a further window to the side giving an outlook over the driveway and beyond. The room enjoys a huge amount of natural light, it has two wall light points and central chandelier point, broad chimney breast, home for an attractive fireplace with gas coal burning effect fire. The room is also decorated with a dado rail. Across the hallway a doorway gives access through to the dining room / second sitting room. DINING ROOM/SECOND SITTING ROOM (3.21m x 3.53m) A particularly pleasant room with patio doors giving a lovely view and direct access out to the lovely mature rear gardens. The room has coving to the ceiling and central ceiling light point and is also decorated with a dado rail. STUDY/HOME OFFICE (1.83m x 2.59m) Sitting to the side and with a window to the side this room once again is decorated to a high standard and has a useful under stairs storage cupboard. A doorway leads through to the breakfast kitchen. BREAKFAST KITCHEN (3.18m x 4.19m) This L shaped room once again has a lovely view out over the property’s rear gardens courtesy of a good size window and high quality UPVC glazed door gives direct access out to the rear gardens. There is a ceramic tile floor, ceramic tiling to the two thirds height, a huge amount of inbuilt high-quality units, attractive working surfaces incorporating a breakfast bar. The units are also home for the stylish inset one-and-a-half bowl sink unit with mixer tap above, stainless steel glazed fronted oven, ceramic hob, and extractor fan with pullout canopy over. There is fridge freezer space, and the utility area of the kitchen has plumbing for automatic washing machine and space for a dryer. FIRST FLOOR LANDING A staircase rises to the first-floor landing with spindle balustrading. The landing has a loft access point. BEDROOM ONE (3.3m x 4.67m) A lovely double room positioned to the front of the home, with a broad window this room is decorated to a high standard and has a large bank of inbuilt wardrobes. Other bedroom furniture including dressing table and bedside drawers. BEDROOM TWO (2.74m x 3.18m) A pleasant room with a lovely view out over the property’s rear gardens once again with a bank of inbuilt wardrobes and under eaves storage access. BEDROOM THREE (1.99m x 3.18m) A single room with a large amount of inbuilt wardrobes and once again a lovely view out over the property’s rear gardens. HOUSE BATHROOM (1.83m x 2.26m) A ceramic tiled floor and ceramic tiles to the full ceiling height, the bathroom has a good-sized airing cupboard. There is a concealed cistern w.c., wash hand basin within a vanity unit, bath with shower over, broad obscure glazed windows, shaver socket and additional storage cupboard. Garden Number 18 occupies a particularly pleasant location in a delightful cul-de-sac. A driveway provides parking for approximately four vehicles and has a flagged blocked paved surface with well-established boundaries. This driveway gives access to the attached garage which is particularly long and has a workshop area to the rear. Garden The front gardens are delightful and mature and have a super array of shrubbery and trees. There is a shaped lawn and attractive stone walling. To the side there is a broad access pathway leading round to the superb rear gardens. These once again have a delightful degree of maturity with well-established shrubbery and trees. The boarders are timber fenced and to one corner there is a timber garden shed. There is a full width blocked paved patio and pathway leading around to the other side of the home. A personal door at the rear of the garage gives access to the garage and workshop area. Parking - Garage GARAGE/WORKSHOP The garage/workshop has painted floor and painted walls and has a modern up and over door to the front and a personal door to the rear, windows to the workshop area and is also home for the wall mounted gas fired central heating boiler. Parking - Driveway
Interested in this property?
Council tax
First listed
Over a month agoNotton, WF4
Marketed by
Simon Blyth Estate Agents - Barnsley The Business Village, Unit 2 building 2, Innovation Way Barnsley S75 1JLPlacebuzz mortgage repayment calculator
Monthly repayment
The Est. Mortgage is for a 25 years repayment mortgage based on a 10% deposit and a 5.5% annual interest. It is only intended as a guide. Make sure you obtain accurate figures from your lender before committing to any mortgage. Your home may be repossessed if you do not keep up repayments on a mortgage.
Notton, WF4 - Streetview
DISCLAIMER: Property descriptions and related information displayed on this page are marketing materials provided by Simon Blyth Estate Agents - Barnsley. Placebuzz does not warrant or accept any responsibility for the accuracy or completeness of the property descriptions or related information provided here and they do not constitute property particulars. Please contact Simon Blyth Estate Agents - Barnsley for full details and further information.






















