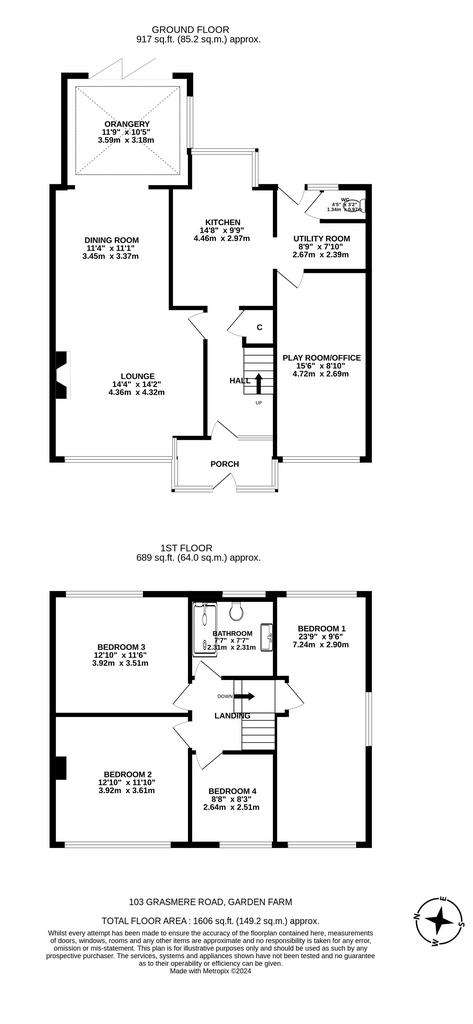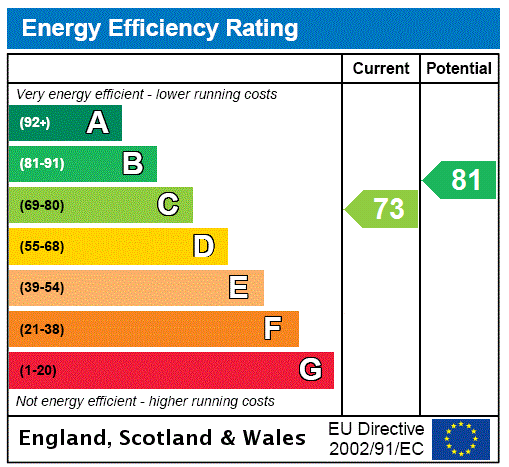4 bedroom semi-detached house for sale
County Durham, DH2semi-detached house
bedrooms

Property photos




+20
Property description
Substantially extended and beautifully presented, this outstanding four-bedroom house occupies a large corner plot and features exceptional room sizes, making it a very impressive family home. The living space provided within this superb home really must be seen to be appreciated, particularly compared to many other properties within its price range. The central porch extension and entrance hall lead to a large lounge and dining room, extending to over 25ft and including a wood-burning stove. To the rear, the recent orangery extension features a glass canopy roof and folding doors to the back garden. The kitchen has been refitted with contemporary high gloss units and integrated appliances, and there is a matching refitted utility room with a cloakroom/wc. The former garage has been converted to provide even more useable living space, ideal as a home working area, additional sitting room or playroom. The first floor is equally impressive, with four bedrooms and a good size refitted shower room/wc. The three principal double bedrooms are very well proportioned, particularly the main bedroom, which measures almost 24ft. The outside space is also very much family-orientated, with a good-sized enclosed back garden and a separate enclosed side garden. Block paved parking is provided to the front of the house. The specification includes gas central heating via radiators with a combination boiler, uPVC double glazing and roofline, and oak internal doors. Combining so many appealing features, this lovely family house is well worth viewing.
Garden Farm is a sought-after and established development lying a short distance to the west of the town centre. It is easily accessible to the town where many shops, schools and amenities are available. Chester-le-Street is an excellent commuter base with good road links to Durham City, Gateshead, Newcastle upon Tyne and Sunderland. The town's railway station is on the east coast line linking London and Edinburgh.
Garden Farm is a sought-after and established development lying a short distance to the west of the town centre. It is easily accessible to the town where many shops, schools and amenities are available. Chester-le-Street is an excellent commuter base with good road links to Durham City, Gateshead, Newcastle upon Tyne and Sunderland. The town's railway station is on the east coast line linking London and Edinburgh.
Interested in this property?
Council tax
First listed
Over a month agoEnergy Performance Certificate
County Durham, DH2
Marketed by
J W Wood Estate Agents - Chester-le-Street 3 Front Street Chester-le-Street DH3 3BQCall agent on 0191 388 7245
Placebuzz mortgage repayment calculator
Monthly repayment
The Est. Mortgage is for a 25 years repayment mortgage based on a 10% deposit and a 5.5% annual interest. It is only intended as a guide. Make sure you obtain accurate figures from your lender before committing to any mortgage. Your home may be repossessed if you do not keep up repayments on a mortgage.
County Durham, DH2 - Streetview
DISCLAIMER: Property descriptions and related information displayed on this page are marketing materials provided by J W Wood Estate Agents - Chester-le-Street. Placebuzz does not warrant or accept any responsibility for the accuracy or completeness of the property descriptions or related information provided here and they do not constitute property particulars. Please contact J W Wood Estate Agents - Chester-le-Street for full details and further information.

























