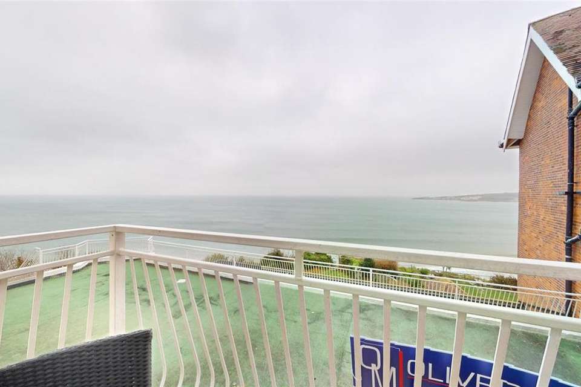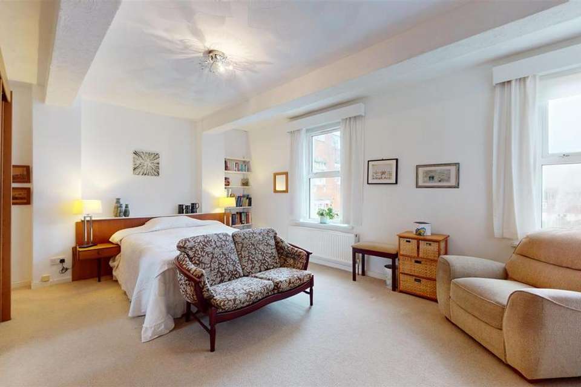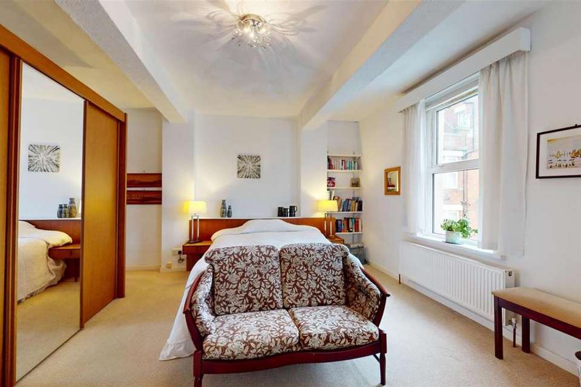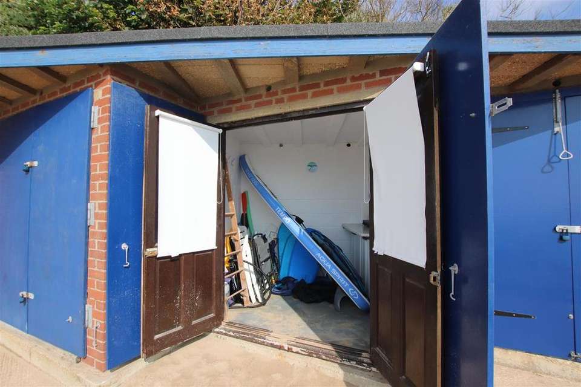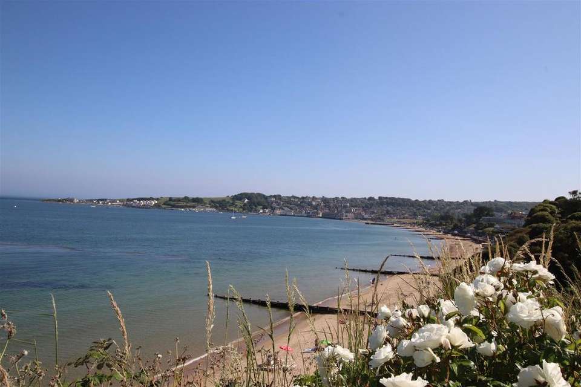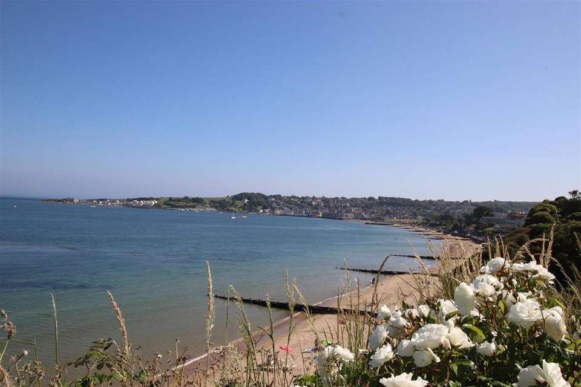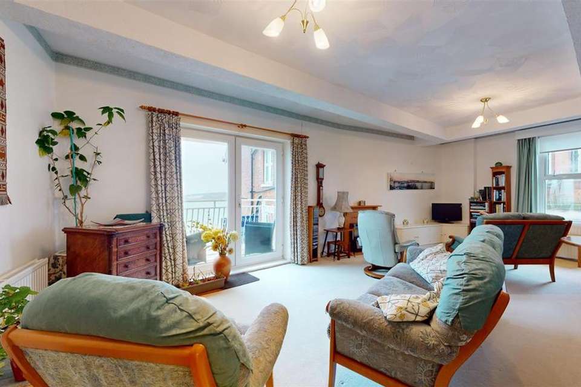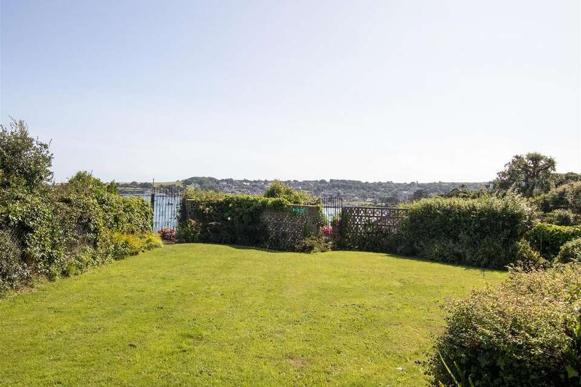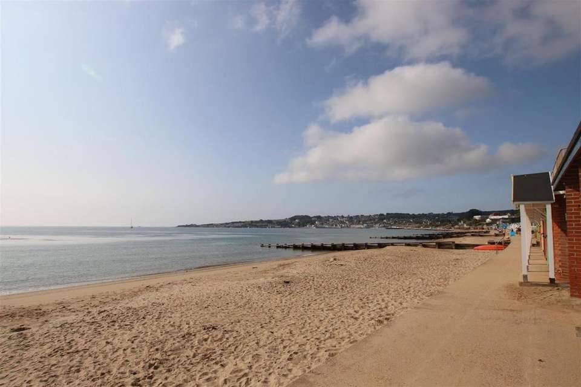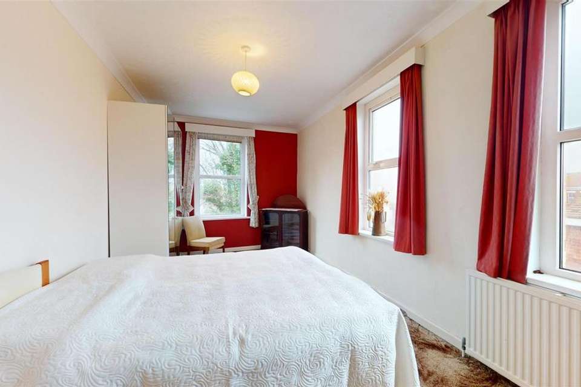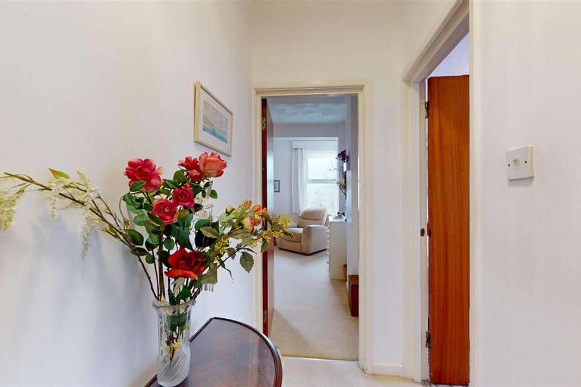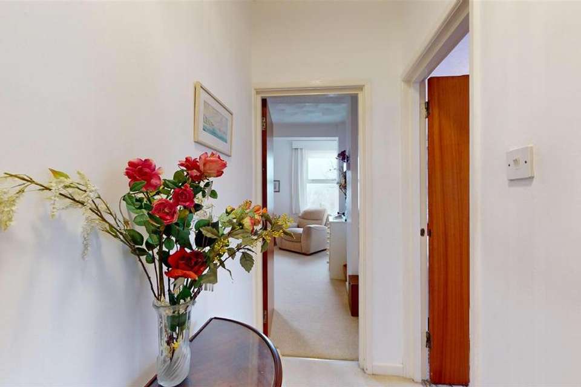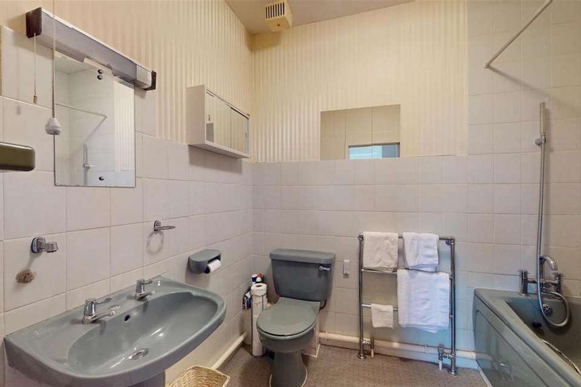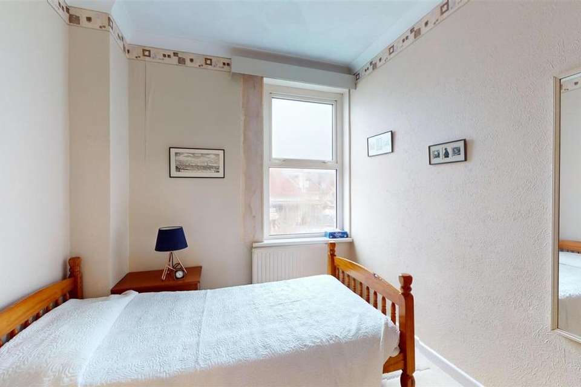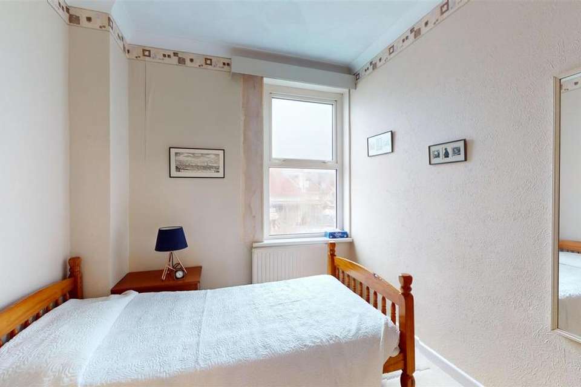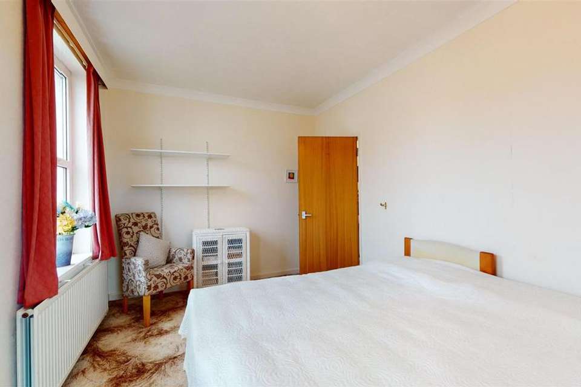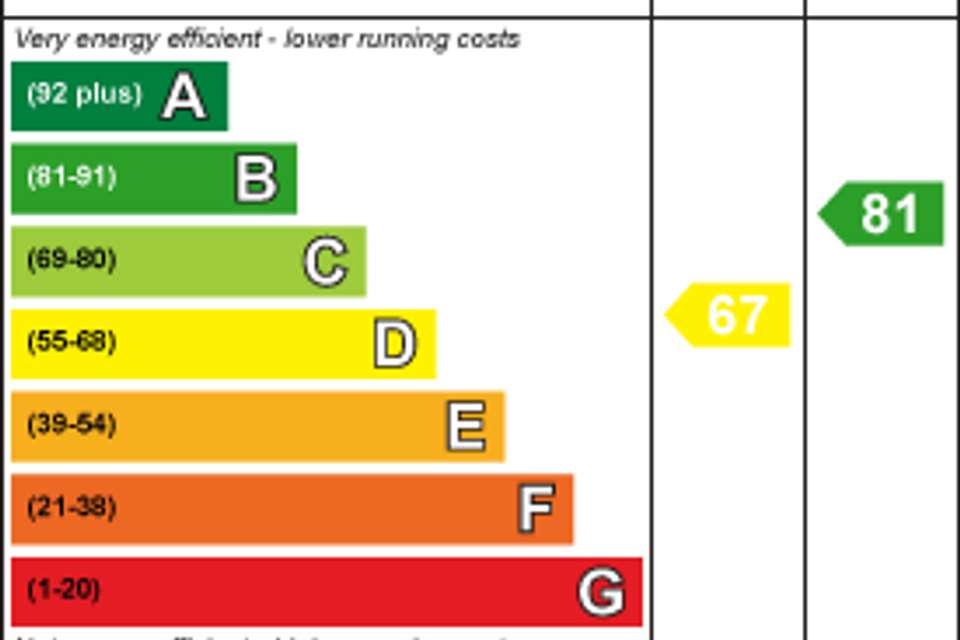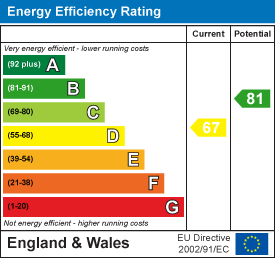3 bedroom flat for sale
Burlington Road, Swanageflat
bedrooms
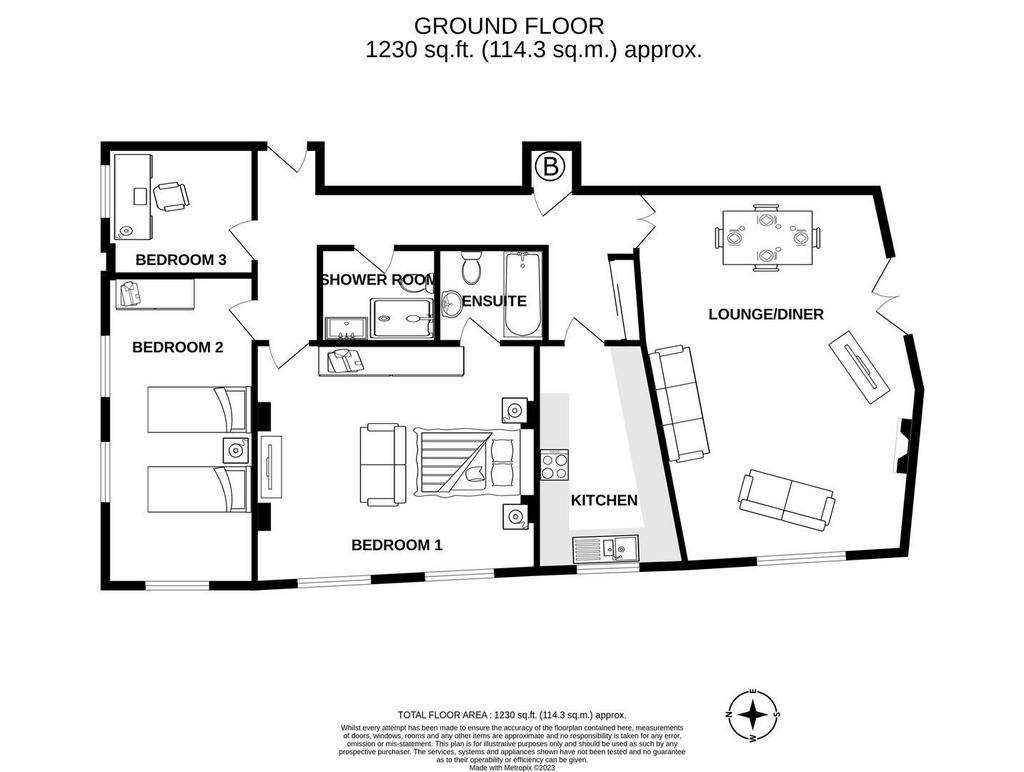
Property photos

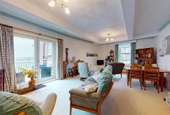
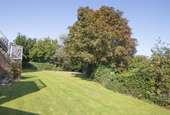
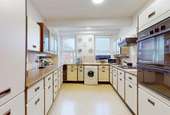
+17
Property description
This SPACIOUS, SECOND FLOOR APARTMENT, with THREE DOUBLE-BEDROOMS and BALCONY OFFERING STUNNING SEA VIEWS and views over Ballard Down, is presented For Sale with no forward chain. The property benefits from: LIFT ACCESS, OPEN LOUNGE with FRENCH DOORS onto BALCONY; ALLOCATED PARKING SPACE as well as a BEACH CABIN included in the purchase.
This SPACIOUS, SECOND FLOOR APARTMENT, with THREE DOUBLE-BEDROOMS and BALCONY OFFERING STUNNING SEA VIEWS and views over Ballard Down, is presented For Sale with no forward chain. The property benefits from: LIFT ACCESS, OPEN LOUNGE with FRENCH DOORS onto BALCONY; ALLOCATED PARKING SPACE as well as a BEACH CABIN included in the purchase.
Stepping through the doorway, you find yourself in the hallway complete with some built-in storage. This property is fully double glazed with gas central heating. To your left, you find yourself in the open living room. This large space benefits from: French doors onto the balcony with stunning sea views; a feature fireplace and ample room for a sofa, dining table and chairs as well as cabinets. Adjacent to the living room, you find yourself in the kitchen with traditional wooden style units and wood laminate effect worktops. The kitchen has two windows, as well as a built-in oven with space for a free-standing fridge freezer and washing machine. Branching off from the hallway, you find the shower room. The room contains wash hand basin, WC and enclosed, corner shower
The apartment has two double-bedrooms which are both very spacious with ample room for a double bed and additional storage. The main bedroom has two windows looking West towards town, spilling light into the room and an en suite bathroom complete with wash hand basin, WC and panelled bath. The second bedroom has an array of windows, spilling light into the room, with views over Ballard Down to the North. The third bedroom has enough room for a double bed, but could alternatively be utilised as a child's bedroom or study.
Entrance Hallway - Entry intercom. Lift and stairs to all floors and access to communal garden.
Kitchen (W) - 4.27m x 2.72m min, 3.28 max (14' x 9' min 10' 9" max) Extensive range of base cupboards and drawers and eye level cupboards. Work surface with inset 1.5 bowl stainless steel sink with mixer tap and drainer. Integral electric double oven , one with grill, 4 ring gas hob with extractor hood over. Space and plumbing for washing machine and space for fridge/freeer. Twin double glazed windows with views across the town and hills beyond.
Hall - Built-in double cupboard. Airing cupboard housing floor mounted 'Ideal Mexico' boiler and water tank. Glazed double door to:
Lounge/Dining Room (Se & W) - 4.34m x 7.54m (14' 3" x 24' 9") minimum measurementsDelightful bright and airy room with double-glazed French doors to Juliette balcony with extensive sea views towards Peveril Point and the Isle of Wight and window with westerly far-reaching views to Purbeck hills. Wooden fireplace with electric fire. Built-in TV unit with cupboards for storage. Two double panel radiators.
Beach Cabin - Located on the promenade beneath the Grand Hotel, of concrete block construction with brick facade and roof covered with felt, approximately 6' x 6' internal measurements. Glazed and secondary painted wooden doors.
Bedroom 1 (W) - 5.52m x 4.28m (18' x 14' ) maximum measurements excluding en suite.A well-proportioned room with twin double glazed windows maximising the bright and airy aspect . Door to:EN SUITE BATHROOMColoured suite comprising panelled bath with hand held shower over, pedestal washbasin, WC, heated towel rail/radiator. Three quarter tiled walls.
Outside - Communal gardens with access via entrance hall. Parking space in communal undercover garage.
Bedroom 2 (W & N) - 5.93m x 2.88m (19' 5" x 9' 5") A good sized double room with pleasant aspect to Ballard Down and the West.
Bedroom 3 (N) - 2.86m x 2.5m (9' 5" x 8' 2") Views to Ballard Down.
Family Shower Room - Fitted with modern white suite comprising double size shower cubicle with glass sliding door. Pedestal washbasin, WC and heated towel rail/radiator. Fully tiled walls.
Services - All main services connected.
Council Tax - Band 'E' £2,985.82 payable 2023/24
Tenure - Leasehold with share of Freehold. Lease: 230 years from 1985 (192 years remaining). Maintenance £1000 per quarter. No holiday lets nor pets permitted.
Disclaimer - These particulars, whilst believed to be accurate are set out as a general outline only for guidance and do not constitute any part of an offer or contract. Intending purchasers should not rely on them as statements of
representation of fact, but must satisfy themselves by inspection or otherwise as to their accuracy. All measurements are approximate. Any details including (but not limited to): lease details, service charges, ground rents, property construction, services, & covenant information are provided by the vendor and you should consult with your legal advisor/ satisfy yourself before proceeding. No person in this firms employment has the authority to make or give any representation or warranty in respect of the property.
This SPACIOUS, SECOND FLOOR APARTMENT, with THREE DOUBLE-BEDROOMS and BALCONY OFFERING STUNNING SEA VIEWS and views over Ballard Down, is presented For Sale with no forward chain. The property benefits from: LIFT ACCESS, OPEN LOUNGE with FRENCH DOORS onto BALCONY; ALLOCATED PARKING SPACE as well as a BEACH CABIN included in the purchase.
Stepping through the doorway, you find yourself in the hallway complete with some built-in storage. This property is fully double glazed with gas central heating. To your left, you find yourself in the open living room. This large space benefits from: French doors onto the balcony with stunning sea views; a feature fireplace and ample room for a sofa, dining table and chairs as well as cabinets. Adjacent to the living room, you find yourself in the kitchen with traditional wooden style units and wood laminate effect worktops. The kitchen has two windows, as well as a built-in oven with space for a free-standing fridge freezer and washing machine. Branching off from the hallway, you find the shower room. The room contains wash hand basin, WC and enclosed, corner shower
The apartment has two double-bedrooms which are both very spacious with ample room for a double bed and additional storage. The main bedroom has two windows looking West towards town, spilling light into the room and an en suite bathroom complete with wash hand basin, WC and panelled bath. The second bedroom has an array of windows, spilling light into the room, with views over Ballard Down to the North. The third bedroom has enough room for a double bed, but could alternatively be utilised as a child's bedroom or study.
Entrance Hallway - Entry intercom. Lift and stairs to all floors and access to communal garden.
Kitchen (W) - 4.27m x 2.72m min, 3.28 max (14' x 9' min 10' 9" max) Extensive range of base cupboards and drawers and eye level cupboards. Work surface with inset 1.5 bowl stainless steel sink with mixer tap and drainer. Integral electric double oven , one with grill, 4 ring gas hob with extractor hood over. Space and plumbing for washing machine and space for fridge/freeer. Twin double glazed windows with views across the town and hills beyond.
Hall - Built-in double cupboard. Airing cupboard housing floor mounted 'Ideal Mexico' boiler and water tank. Glazed double door to:
Lounge/Dining Room (Se & W) - 4.34m x 7.54m (14' 3" x 24' 9") minimum measurementsDelightful bright and airy room with double-glazed French doors to Juliette balcony with extensive sea views towards Peveril Point and the Isle of Wight and window with westerly far-reaching views to Purbeck hills. Wooden fireplace with electric fire. Built-in TV unit with cupboards for storage. Two double panel radiators.
Beach Cabin - Located on the promenade beneath the Grand Hotel, of concrete block construction with brick facade and roof covered with felt, approximately 6' x 6' internal measurements. Glazed and secondary painted wooden doors.
Bedroom 1 (W) - 5.52m x 4.28m (18' x 14' ) maximum measurements excluding en suite.A well-proportioned room with twin double glazed windows maximising the bright and airy aspect . Door to:EN SUITE BATHROOMColoured suite comprising panelled bath with hand held shower over, pedestal washbasin, WC, heated towel rail/radiator. Three quarter tiled walls.
Outside - Communal gardens with access via entrance hall. Parking space in communal undercover garage.
Bedroom 2 (W & N) - 5.93m x 2.88m (19' 5" x 9' 5") A good sized double room with pleasant aspect to Ballard Down and the West.
Bedroom 3 (N) - 2.86m x 2.5m (9' 5" x 8' 2") Views to Ballard Down.
Family Shower Room - Fitted with modern white suite comprising double size shower cubicle with glass sliding door. Pedestal washbasin, WC and heated towel rail/radiator. Fully tiled walls.
Services - All main services connected.
Council Tax - Band 'E' £2,985.82 payable 2023/24
Tenure - Leasehold with share of Freehold. Lease: 230 years from 1985 (192 years remaining). Maintenance £1000 per quarter. No holiday lets nor pets permitted.
Disclaimer - These particulars, whilst believed to be accurate are set out as a general outline only for guidance and do not constitute any part of an offer or contract. Intending purchasers should not rely on them as statements of
representation of fact, but must satisfy themselves by inspection or otherwise as to their accuracy. All measurements are approximate. Any details including (but not limited to): lease details, service charges, ground rents, property construction, services, & covenant information are provided by the vendor and you should consult with your legal advisor/ satisfy yourself before proceeding. No person in this firms employment has the authority to make or give any representation or warranty in respect of the property.
Interested in this property?
Council tax
First listed
Over a month agoEnergy Performance Certificate
Burlington Road, Swanage
Marketed by
Hull Gregson Hull - Swanage 7 Institute Road Swanage, Dorset BH19 1BTCall agent on 01929 426655
Placebuzz mortgage repayment calculator
Monthly repayment
The Est. Mortgage is for a 25 years repayment mortgage based on a 10% deposit and a 5.5% annual interest. It is only intended as a guide. Make sure you obtain accurate figures from your lender before committing to any mortgage. Your home may be repossessed if you do not keep up repayments on a mortgage.
Burlington Road, Swanage - Streetview
DISCLAIMER: Property descriptions and related information displayed on this page are marketing materials provided by Hull Gregson Hull - Swanage. Placebuzz does not warrant or accept any responsibility for the accuracy or completeness of the property descriptions or related information provided here and they do not constitute property particulars. Please contact Hull Gregson Hull - Swanage for full details and further information.





