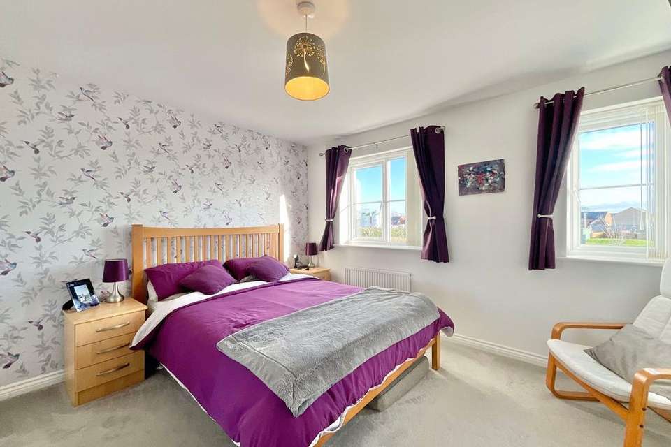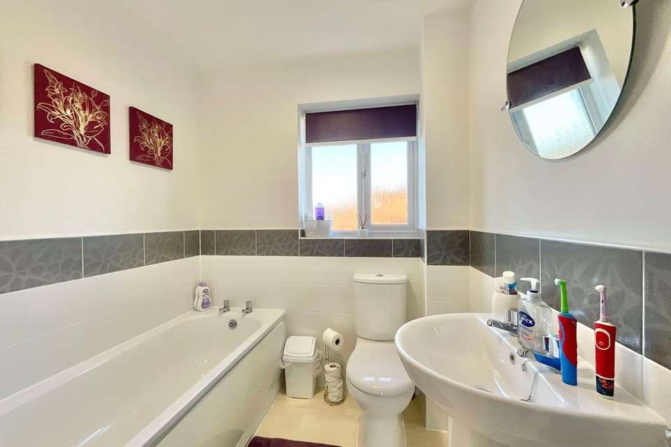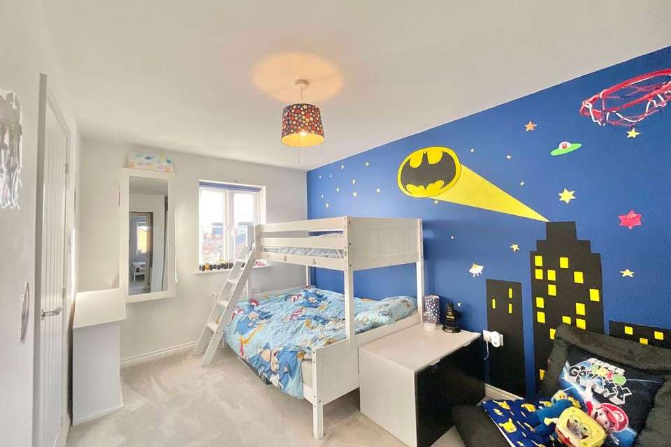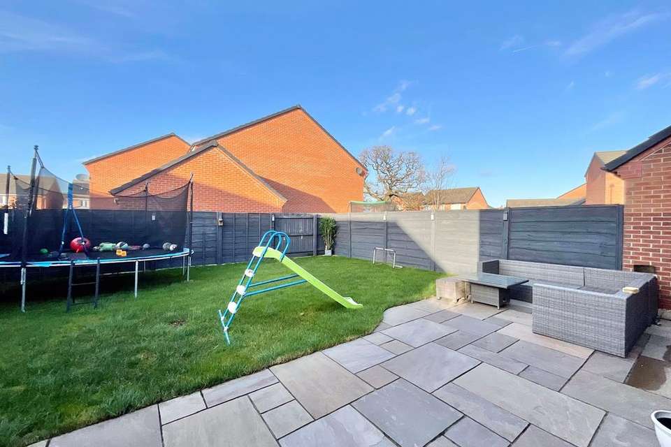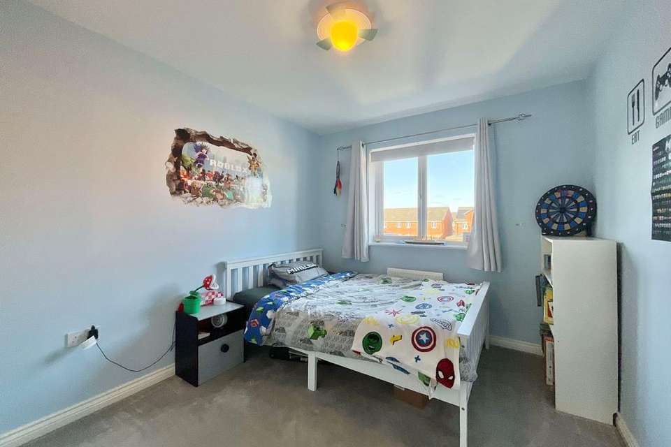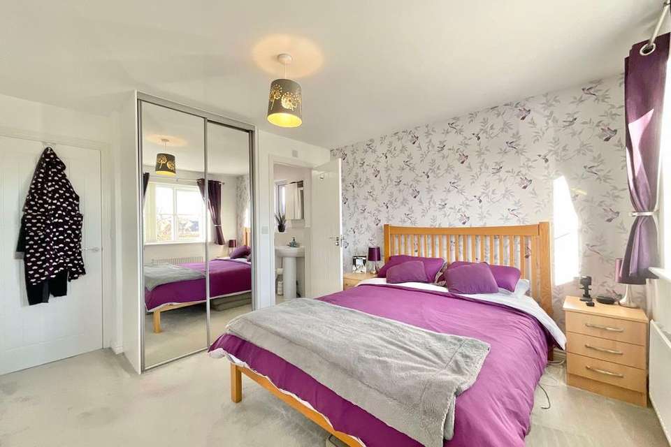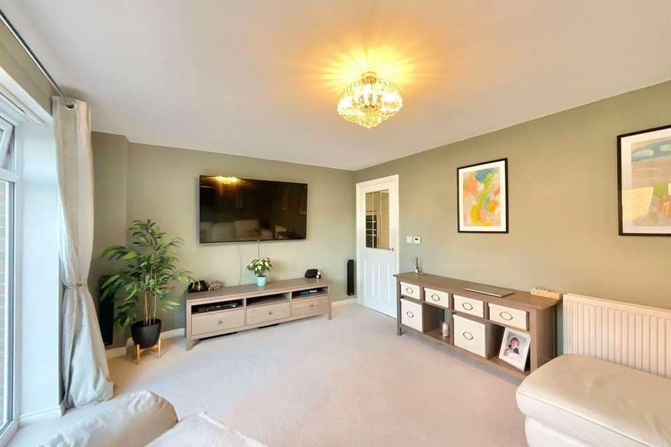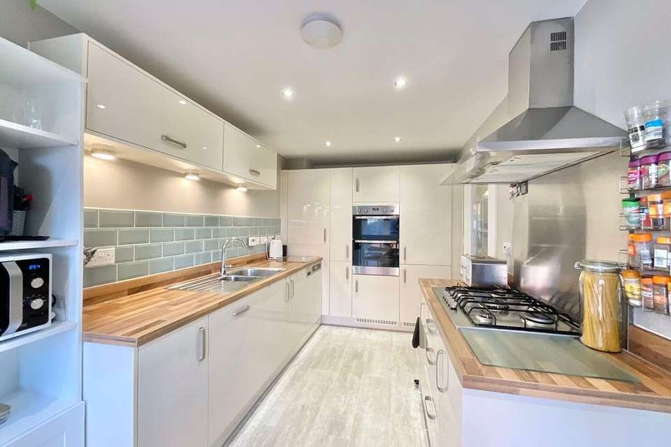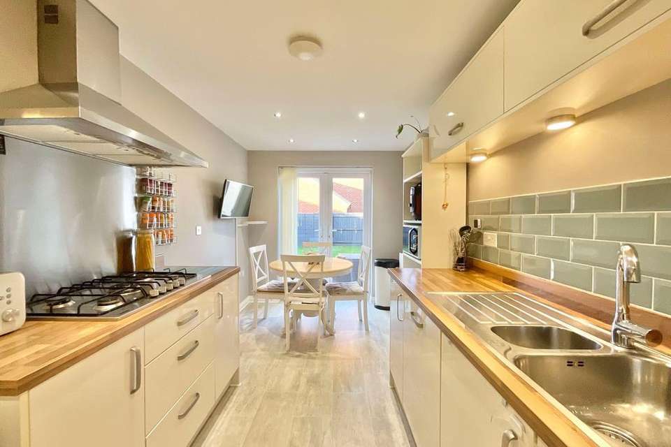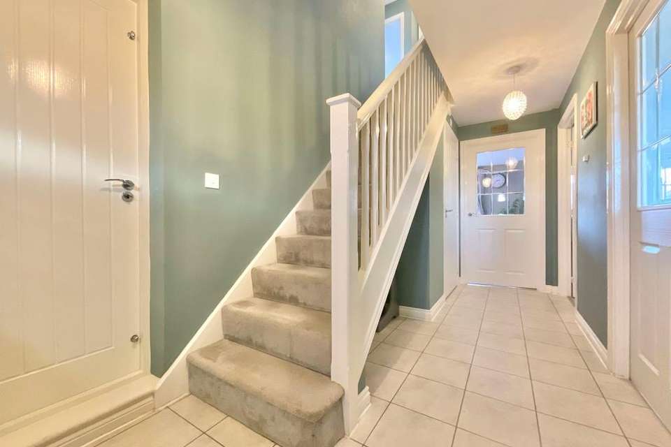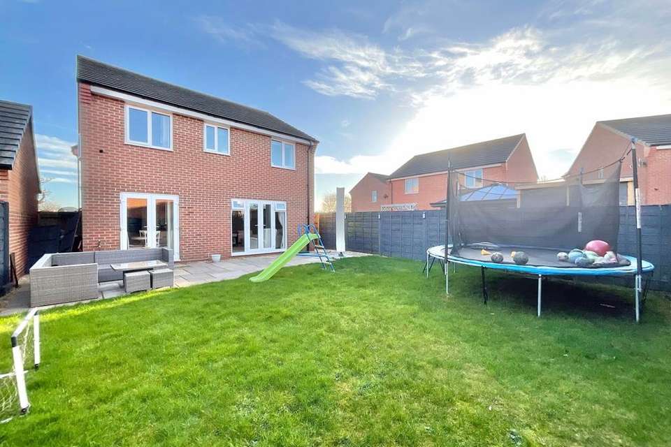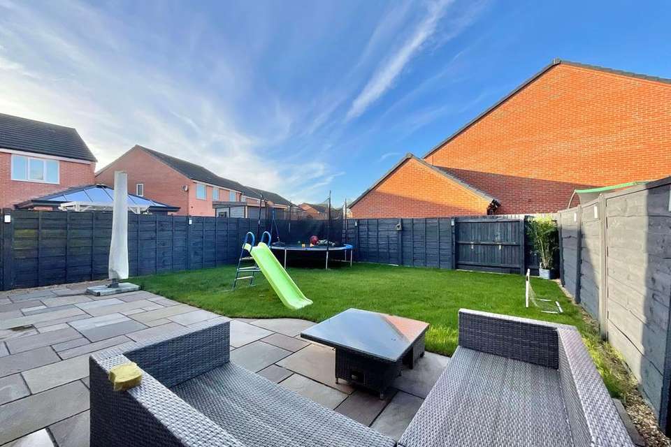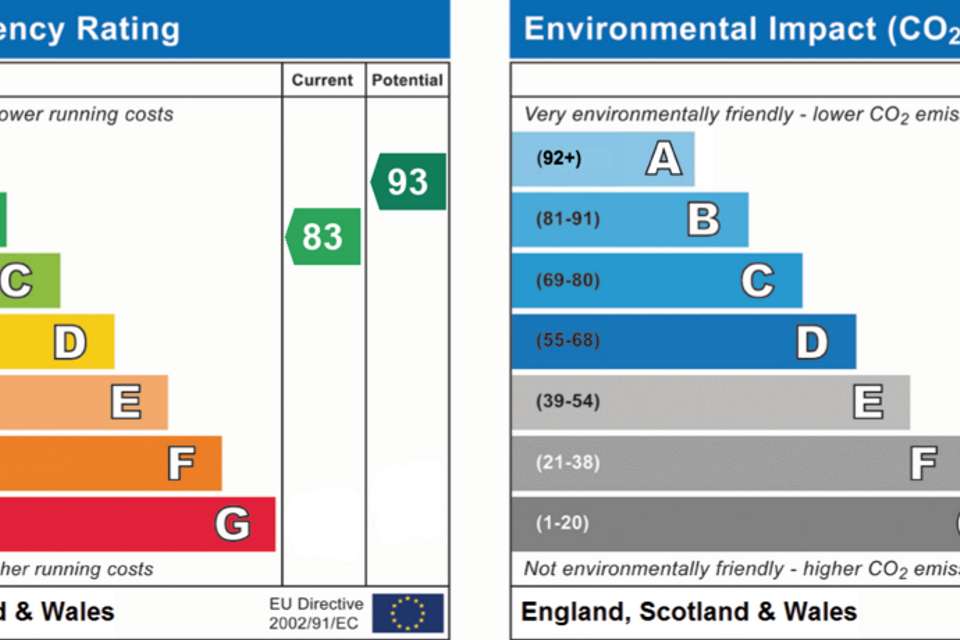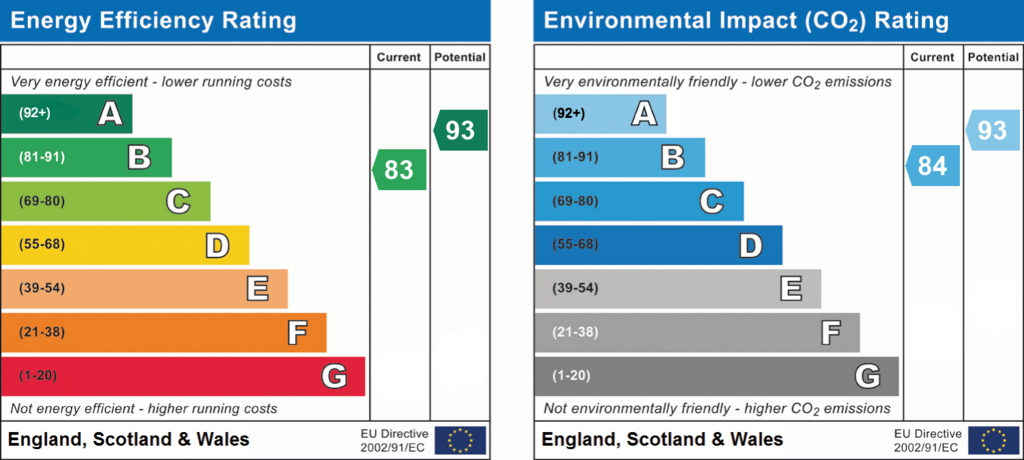4 bedroom detached house for sale
Crewe, CW1detached house
bedrooms
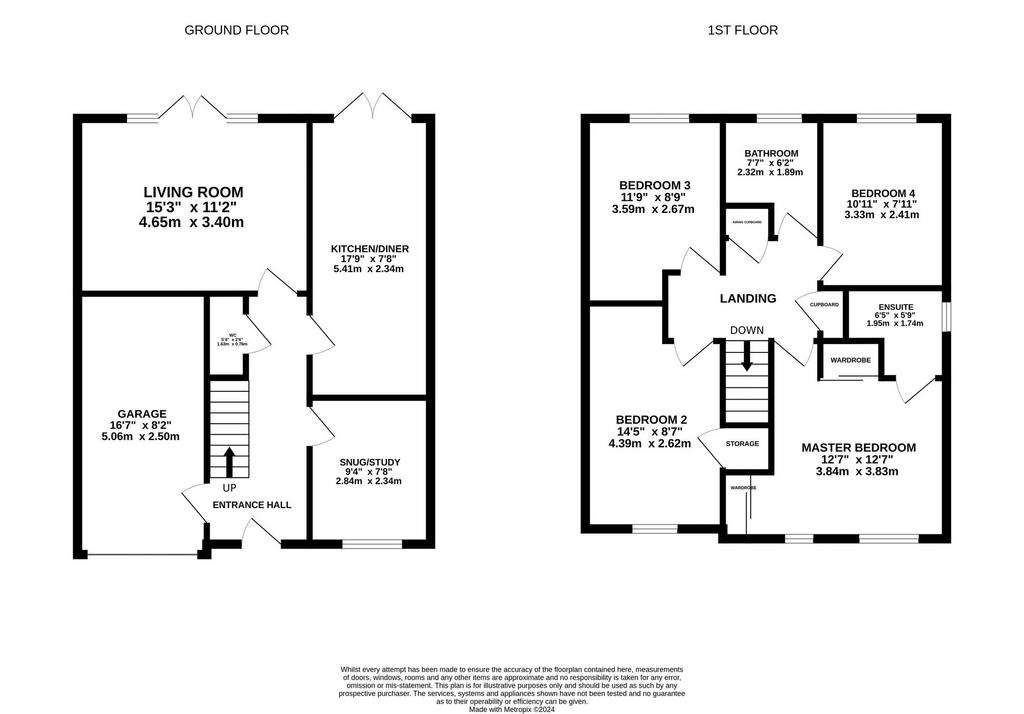
Property photos




+15
Property description
Located on the modern Stoneley Park development in Crewe constructed by Taylor Wimpey is this stunning detached four bedroom family home waiting for you! For this house was chosen over others for its superb position, generous accommodation and is immaculately presented throughout. This fabulous home has been finished to an exceptional standard and is presented in a show home condition, simply drop your bags and relax! The accommodation is light and spacious with highly versatile living spaces, comprising, to the ground floor, welcoming entrance hall with stairs rising to the first floor, living room with French doors opening out onto the rear patio, plus a useful snug/playroom which would be suitable for a study to suit modern trends of working from home. The kitchen/diner offers additional living space for entertaining, fitted with further French doors opening out into the garden and incorporates a range of wall and base units, complementary worktop surfaces, five ring gas hob with extractor hood above, one and a half sink unit inset with drainer and integrated appliances including a double oven, fridge/freezer, dishwasher and washer/dryer. The ground floor is completed with a downstairs guest WC with wash hand basin and an internal door providing access into the integral garage which could be converted into a further reception room if those wish to do so. The first floor accommodation boasts four double bedrooms with plenty of floor space for bedroom furniture with the master bedroom benefitting with two sliding fitted wardrobes and a built-in storage cupboard in the second bedroom. The master bedroom also benefits with an en-suite facility incorporating a double shower cubicle, wash hand basin and WC, in addition to the main family bathroom which is fitted with a panelled bath, wash basin and WC. Externally, the property is approached via an attractive front lawn garden along with a tarmacadam driveway providing ample off-road parking for multiple vehicles leading to an integral garage. A gated side entry provides access to a fully enclosed and private rear garden with fenced boundaries which has been beautifully landscaped with a large patio and laid to lawn sections which are perfect for outdoor social gatherings and activities. Make your dreams come true with this wonderful family home and call our Nantwich office to arrange a viewing!LocationThe railway town of Crewe offers an extensive range of amenities including shopping, educational and recreational facilities, as well as outstanding transport and commuter links via the A500 and Junction 16 of the M6 motorway, while Crewe mainline railway station provides direct access to larger cities and towns across the country.
EPC Rating: B
EPC Rating: B
Interested in this property?
Council tax
First listed
Over a month agoEnergy Performance Certificate
Crewe, CW1
Marketed by
James Du Pavey Estate Agents - Nantwich 52 Pillory Street Nantwich, Cheshire CW5 5BGCall agent on 01270 445678
Placebuzz mortgage repayment calculator
Monthly repayment
The Est. Mortgage is for a 25 years repayment mortgage based on a 10% deposit and a 5.5% annual interest. It is only intended as a guide. Make sure you obtain accurate figures from your lender before committing to any mortgage. Your home may be repossessed if you do not keep up repayments on a mortgage.
Crewe, CW1 - Streetview
DISCLAIMER: Property descriptions and related information displayed on this page are marketing materials provided by James Du Pavey Estate Agents - Nantwich. Placebuzz does not warrant or accept any responsibility for the accuracy or completeness of the property descriptions or related information provided here and they do not constitute property particulars. Please contact James Du Pavey Estate Agents - Nantwich for full details and further information.





