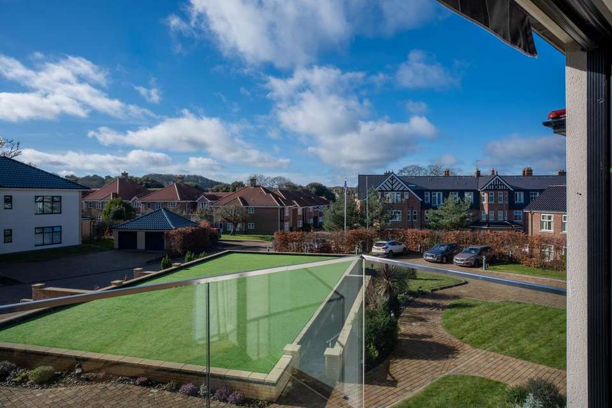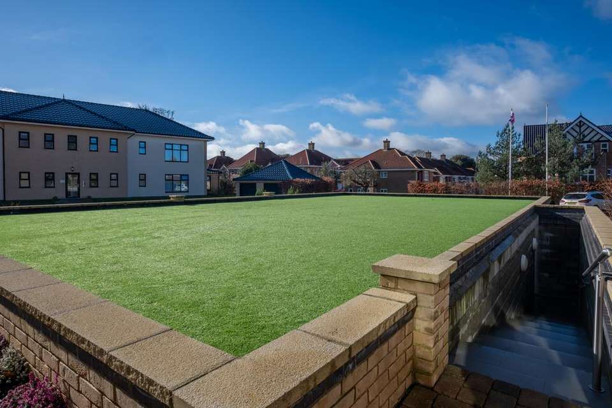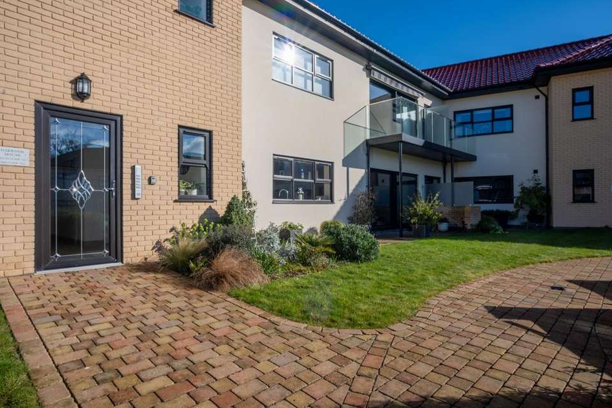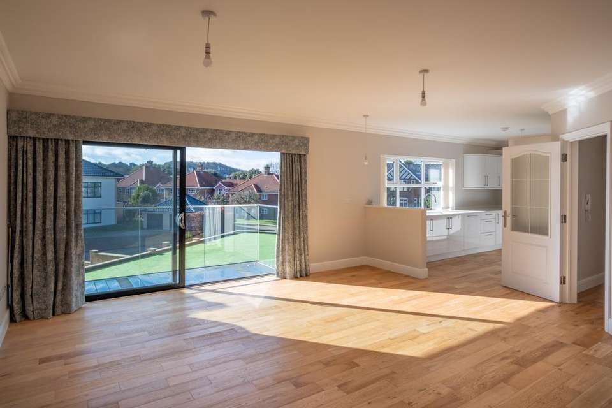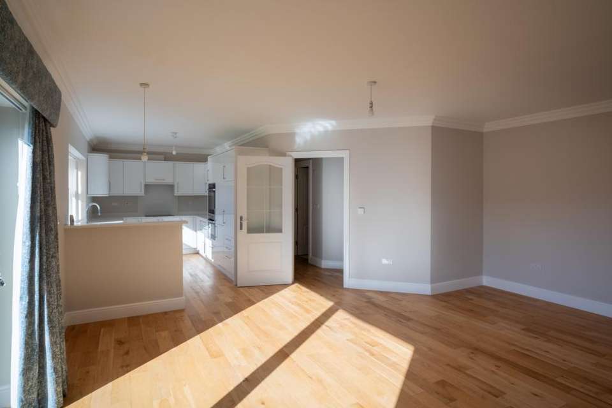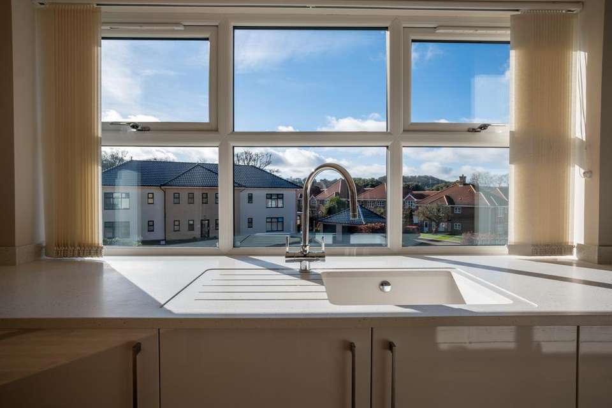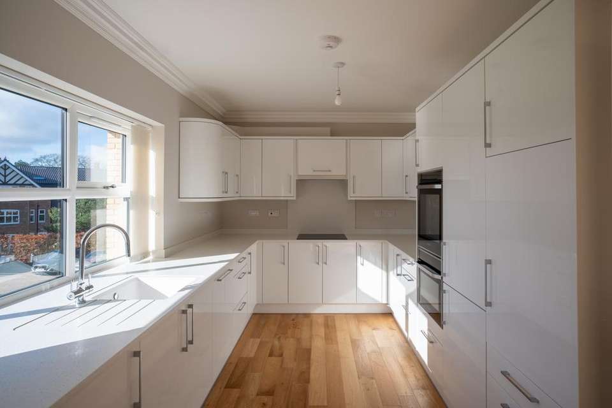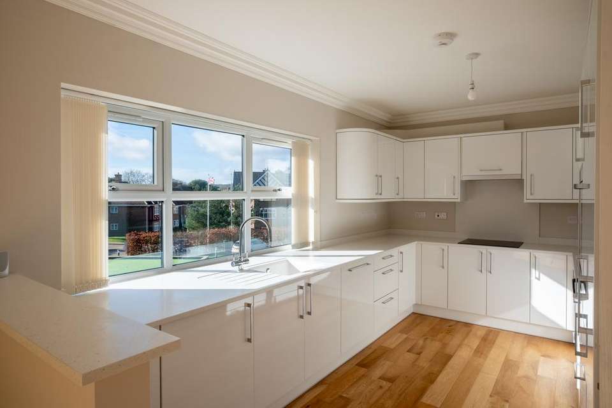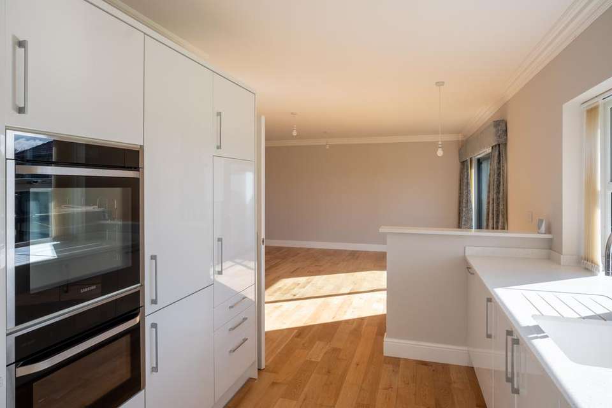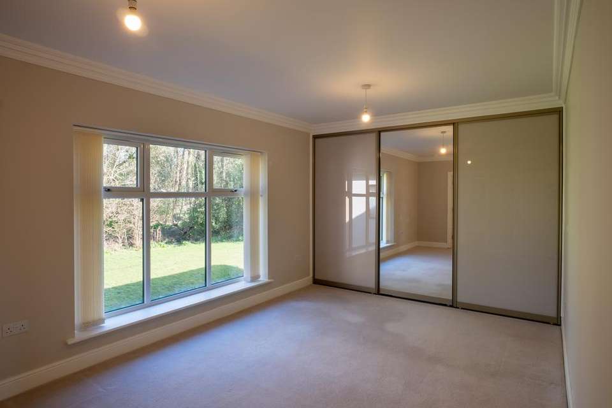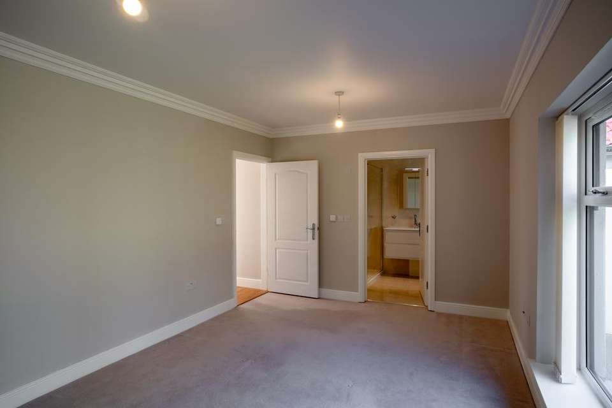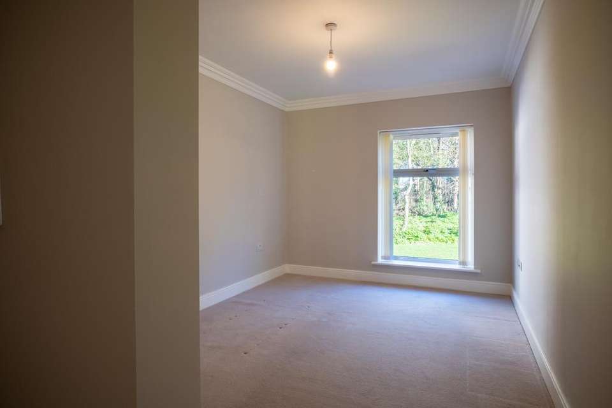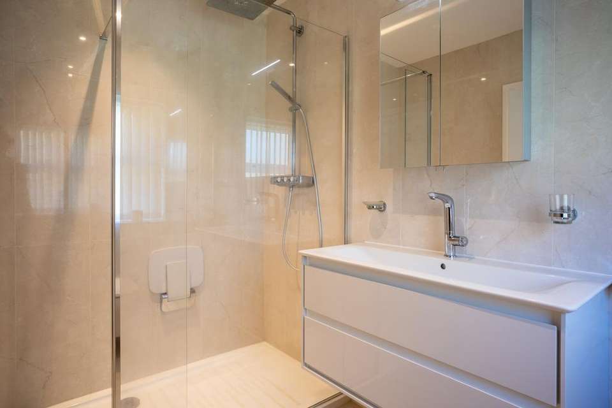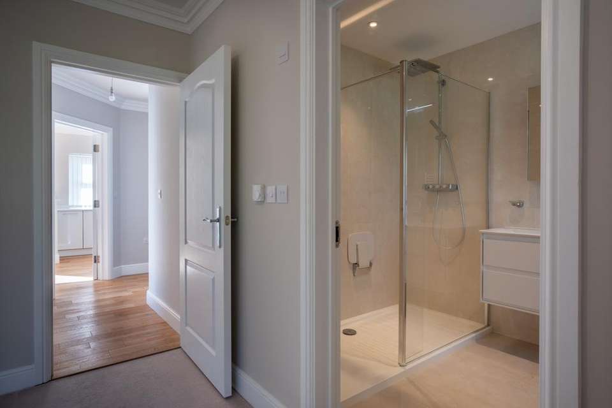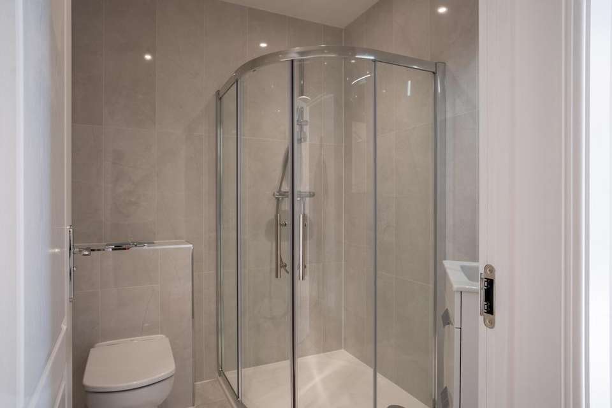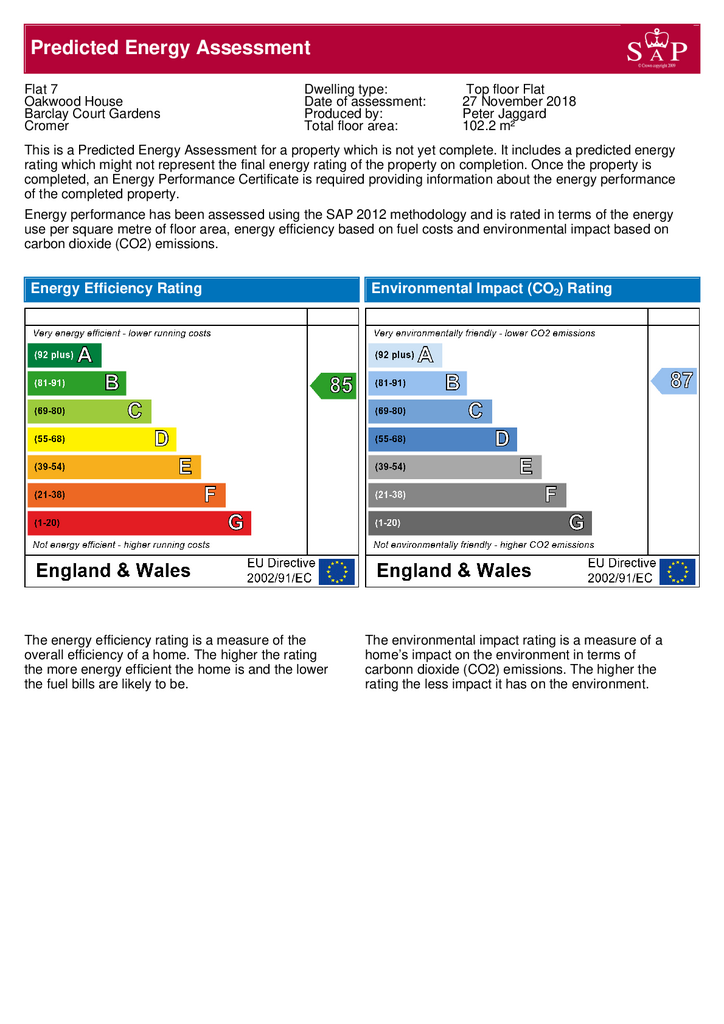2 bedroom flat for sale
NORFOLK, CROMER NR27flat
bedrooms
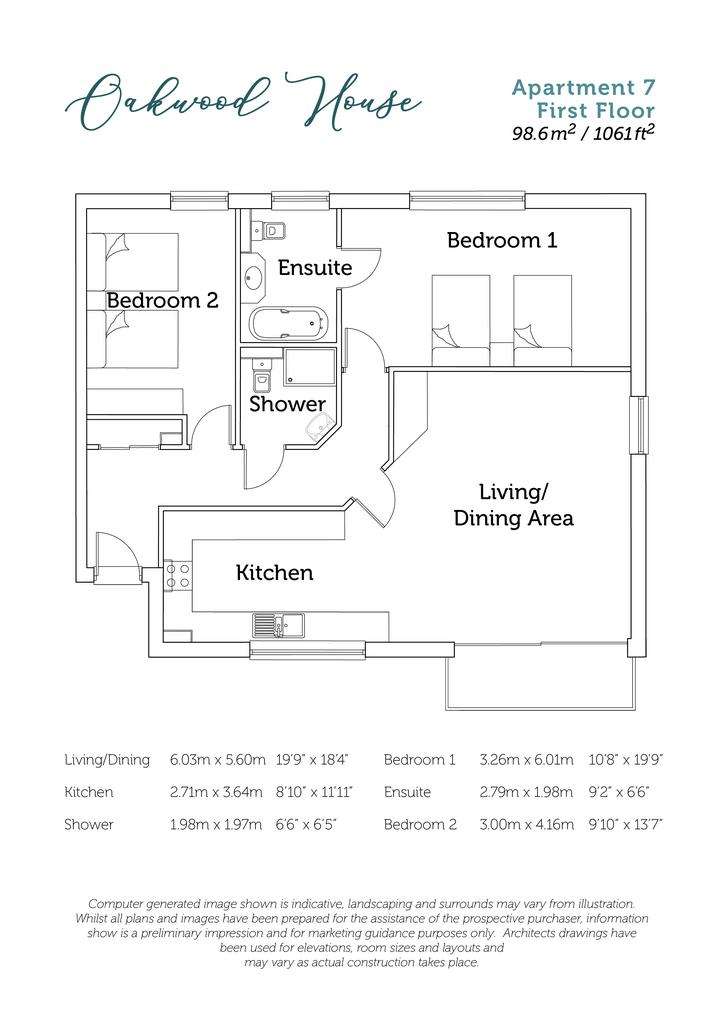
Property photos

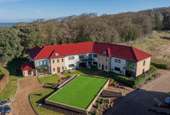


+18
Property description
Situated on the beautiful North Norfolk Coast in the seaside setting of Cromer, this superb development built by Sutherland Homes in 2020 is exclusively for the over 55’s. A rare opportunity has arisen to acquire this exceptional two Bedroom first floor apartment.The property offers vacant possession and is brought to the market offering a range of integrated appliances and is presented to a very high standard. An intercom entry system enables access to the property with a lift servicing the two spacious apartments located on the first floor.
FeaturesUnderground Car ParkVacant Possession - Underfloor gas Central HeatingLounge Area - 6.03m x 5.60m 19'9" X 18'4"Kitchen Area - 2.71m x 3.64m 8'10" X 11’11”, with integrated appliancesEn Suite Shower Room to Bedroom 1, 2.79m x 198m 9'2" x 6’6", with rain showerGuest Shower room, 1.98m x 1.97m 6'6" × 6'5"Bedroom 1 - 3.26m x6.01m 10'8" X19’9", with fitted wardrobesBedroom 2 - 3.00m x 416m 9'10"X 13’7”, with fitted wardrobesMajority Boarded Loft AreaSun BalconyBacking onto woodlandConvenient location to the Cromer coastline, town centre, hospitals, Doctors and bus routes.
Accessed via an intercom entry system the main door leads to a communal hallway with stairwell and lift enabling access to the first floor.Hardwood Entrance door opens up into the apartment main hallwayWooden Floor area, coving to ceilingTwo sets of Double Panel doors to built in storage cupboards, loft access via loft ladder to majority boarded loft area with lighting. Under floor heating.Panel Doors with chrome fittings give access to:-
Lounge Area6.03m x 5.60m 19'9" X 18'4"This is an open plan design Lounge and Kitchen.A visoglide double opening patio doors face the front elevation and lead out onto the private sun balcony.Wood flooring, underfloor heating, power points, Tv post, coving to ceiling, open plan into :-
Kitchen Area2.71m x 3.64m 8'10" X 11’11”Double Glazed window faces the front elevation, A range of well fitted modern white units extend to two and a half walls with under lighting.Single Drainer sink unit with mixer tap, marble effect work top extend incorporating a range of matching wall and base units, including a base level carousel storage cupboard. Integrated appliances include:-Integrated Samsung Fridge and FreezerSamsung electric hob with extractor fan over. Samsung doble ovenSliding Bin storage unitAdditional integrated Indesit FreezerBuilt in NEFF washer/ Drier Wood flooringPower pointsCoving to ceiling
Bedroom 13.26m x6.01m 10'8" X 19’9"Double Glazed window looking towards the rear aspect and towards woodland.Fitted wardrobe units extend the width of 1 wall providing ample storage via triple opening doors. Power points, Coving to ceiling , underfloor heating- Panel Door to:-
En Suite Shower Room1.98m x 1.97m 6'6" × 6'5"Obscure Double Glazed window to the rear elevation. Underfloor heating, Full width walk in Shower cubicle with rain shower over and seat unit, inset wash hand basin with storage beneath and LED wall mirror over, inset WC, Tiled to all walls and floor area, inset spotlights. Chrome towel rail.
Bedroom 23.00m x 416m 9'10"X 13’7”Double glazed window to the rear elevation, underfloor heating, double fitted wardrobe unit, power points, coving to ceiling.
Guest Shower Room1.98m x 1.97m 6'6" × 6’5"Fully tiled to all walls, corner shower cubicle with double opening doors, shower system, inset wash hand basin with storage drawers below, and LED mirror over, WC, underfloor heating. Chrome towel rail.Exterior- Entrance to underground car park where there is a storage cupboard and stairs leading to the communal gardens.
General InformationThere is a 125 year lease commencing from date of first occupation (approx 2020).Annual Ground Rent - £100Annual Service Charge for 2024 - To be confirmed - In 2023 this was £1800 Council Tax Band C
The Management Company within the scope of the Service Charge undertake to manage the following services:-
Gardening ServicesDomestic cleaning for communal areasEstates management providing a single point of contact and emergency out of hours contactBuildings Insurance
Lift Maintenance and operations General building maintenance Electricity for communal areas and lift
Local AreaSet within the historic coastal town of Cromer, Barclay Court Gardens will offers beautifully designed apartments, all within a tranquil and picturesque setting.Just a short walk away is the town centre, with its array of independent shops, cafes and restaurants, a cinema and the famous Cromer Pier, with the wonderful Pavilion Theatre at its end. The theatre is famous for its Summer Spectacular and Christmas shows. Set in an Area of Outstanding Natural Beauty, the town boasts its own breath-taking beach; part of a myriad of spotless North Norfolk Beaches, with nature reserves, woodland walks and the Lighthouse, with its spectacular views, close by.For those who love sport, the Cromer Cricket Club, Cromer Lawn Tennis Club and the Royal Cromer Golf Club are all within easy reach.In walking distance is Cromer’s cherished Hospital, a modern facility with a range of outpatient services and a new Health Centre.For city life, historic Norwich is 40 minutes’ drive away, but there are also direct buses and trains from Cromer if you like a more leisurely journey. Norwich has something for everyone, with cobbled streets, modern shopping centres and transport links to London.
FeaturesUnderground Car ParkVacant Possession - Underfloor gas Central HeatingLounge Area - 6.03m x 5.60m 19'9" X 18'4"Kitchen Area - 2.71m x 3.64m 8'10" X 11’11”, with integrated appliancesEn Suite Shower Room to Bedroom 1, 2.79m x 198m 9'2" x 6’6", with rain showerGuest Shower room, 1.98m x 1.97m 6'6" × 6'5"Bedroom 1 - 3.26m x6.01m 10'8" X19’9", with fitted wardrobesBedroom 2 - 3.00m x 416m 9'10"X 13’7”, with fitted wardrobesMajority Boarded Loft AreaSun BalconyBacking onto woodlandConvenient location to the Cromer coastline, town centre, hospitals, Doctors and bus routes.
Accessed via an intercom entry system the main door leads to a communal hallway with stairwell and lift enabling access to the first floor.Hardwood Entrance door opens up into the apartment main hallwayWooden Floor area, coving to ceilingTwo sets of Double Panel doors to built in storage cupboards, loft access via loft ladder to majority boarded loft area with lighting. Under floor heating.Panel Doors with chrome fittings give access to:-
Lounge Area6.03m x 5.60m 19'9" X 18'4"This is an open plan design Lounge and Kitchen.A visoglide double opening patio doors face the front elevation and lead out onto the private sun balcony.Wood flooring, underfloor heating, power points, Tv post, coving to ceiling, open plan into :-
Kitchen Area2.71m x 3.64m 8'10" X 11’11”Double Glazed window faces the front elevation, A range of well fitted modern white units extend to two and a half walls with under lighting.Single Drainer sink unit with mixer tap, marble effect work top extend incorporating a range of matching wall and base units, including a base level carousel storage cupboard. Integrated appliances include:-Integrated Samsung Fridge and FreezerSamsung electric hob with extractor fan over. Samsung doble ovenSliding Bin storage unitAdditional integrated Indesit FreezerBuilt in NEFF washer/ Drier Wood flooringPower pointsCoving to ceiling
Bedroom 13.26m x6.01m 10'8" X 19’9"Double Glazed window looking towards the rear aspect and towards woodland.Fitted wardrobe units extend the width of 1 wall providing ample storage via triple opening doors. Power points, Coving to ceiling , underfloor heating- Panel Door to:-
En Suite Shower Room1.98m x 1.97m 6'6" × 6'5"Obscure Double Glazed window to the rear elevation. Underfloor heating, Full width walk in Shower cubicle with rain shower over and seat unit, inset wash hand basin with storage beneath and LED wall mirror over, inset WC, Tiled to all walls and floor area, inset spotlights. Chrome towel rail.
Bedroom 23.00m x 416m 9'10"X 13’7”Double glazed window to the rear elevation, underfloor heating, double fitted wardrobe unit, power points, coving to ceiling.
Guest Shower Room1.98m x 1.97m 6'6" × 6’5"Fully tiled to all walls, corner shower cubicle with double opening doors, shower system, inset wash hand basin with storage drawers below, and LED mirror over, WC, underfloor heating. Chrome towel rail.Exterior- Entrance to underground car park where there is a storage cupboard and stairs leading to the communal gardens.
General InformationThere is a 125 year lease commencing from date of first occupation (approx 2020).Annual Ground Rent - £100Annual Service Charge for 2024 - To be confirmed - In 2023 this was £1800 Council Tax Band C
The Management Company within the scope of the Service Charge undertake to manage the following services:-
Gardening ServicesDomestic cleaning for communal areasEstates management providing a single point of contact and emergency out of hours contactBuildings Insurance
Lift Maintenance and operations General building maintenance Electricity for communal areas and lift
Local AreaSet within the historic coastal town of Cromer, Barclay Court Gardens will offers beautifully designed apartments, all within a tranquil and picturesque setting.Just a short walk away is the town centre, with its array of independent shops, cafes and restaurants, a cinema and the famous Cromer Pier, with the wonderful Pavilion Theatre at its end. The theatre is famous for its Summer Spectacular and Christmas shows. Set in an Area of Outstanding Natural Beauty, the town boasts its own breath-taking beach; part of a myriad of spotless North Norfolk Beaches, with nature reserves, woodland walks and the Lighthouse, with its spectacular views, close by.For those who love sport, the Cromer Cricket Club, Cromer Lawn Tennis Club and the Royal Cromer Golf Club are all within easy reach.In walking distance is Cromer’s cherished Hospital, a modern facility with a range of outpatient services and a new Health Centre.For city life, historic Norwich is 40 minutes’ drive away, but there are also direct buses and trains from Cromer if you like a more leisurely journey. Norwich has something for everyone, with cobbled streets, modern shopping centres and transport links to London.
Interested in this property?
Council tax
First listed
Over a month agoEnergy Performance Certificate
NORFOLK, CROMER NR27
Marketed by
Sutherland Homes - Resales Sheringham House Estate Office Cremer’s Drift, Sheringham, Norfolk NR26 8HZPlacebuzz mortgage repayment calculator
Monthly repayment
The Est. Mortgage is for a 25 years repayment mortgage based on a 10% deposit and a 5.5% annual interest. It is only intended as a guide. Make sure you obtain accurate figures from your lender before committing to any mortgage. Your home may be repossessed if you do not keep up repayments on a mortgage.
NORFOLK, CROMER NR27 - Streetview
DISCLAIMER: Property descriptions and related information displayed on this page are marketing materials provided by Sutherland Homes - Resales. Placebuzz does not warrant or accept any responsibility for the accuracy or completeness of the property descriptions or related information provided here and they do not constitute property particulars. Please contact Sutherland Homes - Resales for full details and further information.




