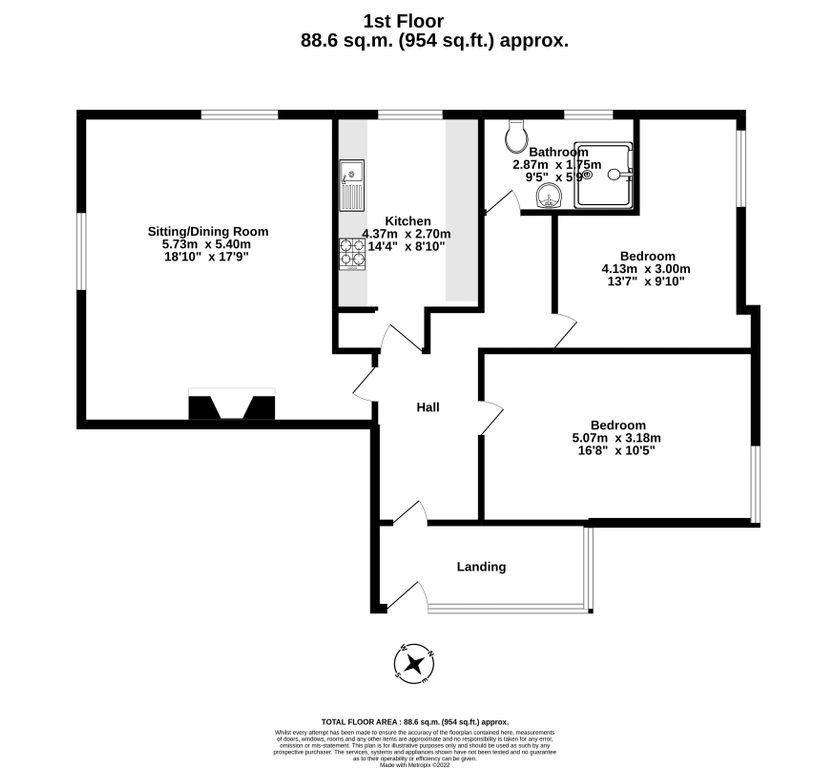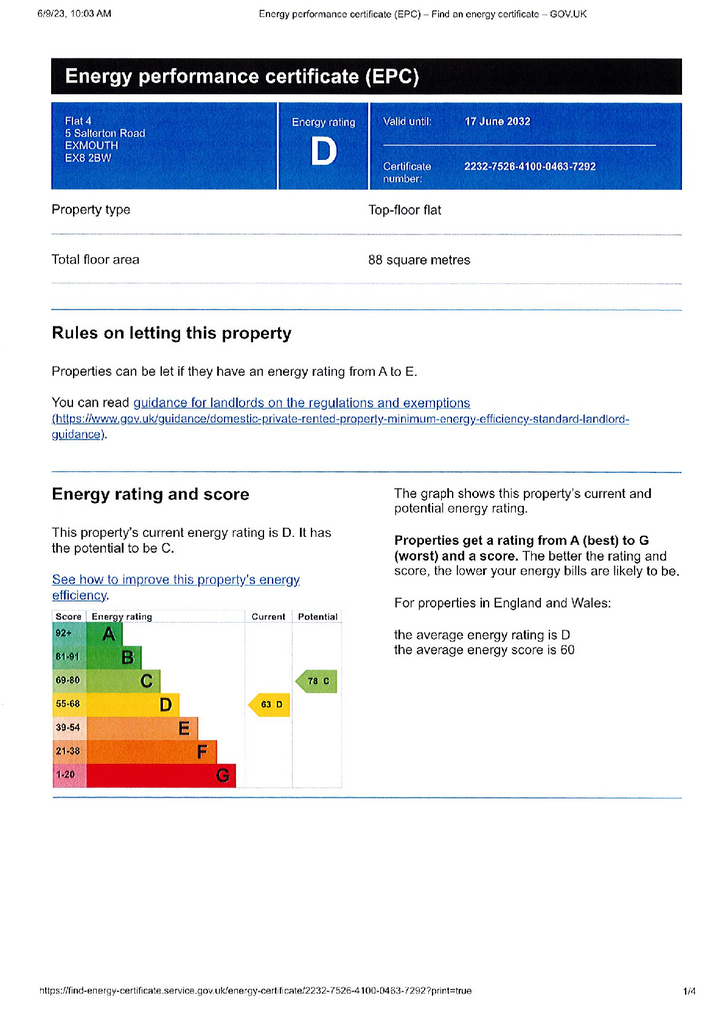2 bedroom flat for sale
Exmouth, EX8 2BWflat
bedrooms

Property photos




+14
Property description
THE ACCOMMODATION COMPRISES: Communal door with entry intercom system; opening to communal hallway with letter boxes; communal under stairs cupboard housing electric meters; stairs rising to FIRST FLOOR.
Own private entrance door leading to ENTRANCE PORCH: Further door leading to:
RECEPTION HALL: A fine entrance to the property with entry security intercom phone; radiator; consumer unit; coved ceiling; picture rail; built-in cupboard; doors to:
LOUNGE/DINING ROOM: 5.74m x 5.41m (18'10" x 17'9") An attractively bright and spacious room offering dual aspect with sash windows offering a beautiful outlook and views towards the sea, estuary, coastline and beyond; radiator; coved ceiling; picture rails; radiator; television point; feature fireplace displayed in a wooden surround which is a stunning feature to the room.
KITCHEN: 4.37m x 2.69m (14'4" x 8'10") Fitted with a range of patterned work top surfaces with cupboards and drawer units beneath; built in electric oven with four ring gas hob and extractor hood above; space for washing machine; inset one and a half bowl sink unit with chrome mixer tap above; tiled surrounds; space for upright fridge freezer; wall mounted cupboards; wall mounted wine rack; sash window to side aspect with stunning views beyond; recess ceiling spot lighting; built in wall recess with plumbing and space for dishwasher; storage cupboard with shelving above; telephone point; internet point.
BEDROOM ONE: 5.08m x 3.18m (16'8" x 10'5") Picture rail; radiator; sash window overlooking the communal grounds; access to loft space.
BEDROOM TWO: 4.14m x 3m (13'7" x 9'10") Picture rail; radiator; sash window to side aspect.
SHOWER ROOM/WC: 2.87m x 1.75m (9'5" x 5'9") Comprising of a double width shower cubicle with stainless steel shower and splash screen; pedestal wash hand basin with chrome mixer tap; wall mounted mirror fronted cabinet; WC with push button flush; chrome heated towel rail; wall mounted cupboard housing gas boiler serving domestic hot water and gas central heating; sash window with a beautiful outlook.
OUTSIDE: Gaveney House is an elegant Grade II listed Georgian building built in 1805 standing within its own impressive and extensive private communal grounds. From the pillared entrance, a substantial sweeping driveway around a circular lawn area where you will find parking spaces and No.4 benefits from a garage in a block. The remaining communal grounds are made up of patio sun terrace areas, large lawned areas and a variety of plants, shrubs, trees and fruit trees. The property also benefits with a communal bin storage area; communal drying area and communal basement for additional storage.
GARAGE: 4.88m x 2.44m (16'0" x 8'0") Up and over door.
TENURE AND OUTGOINGS: We understand the property is held on a 999 year lease from 2004. The service charges are approx £1970
MORTGAGE ASSISTANCE: We are pleased to recommend Meredith Morgan Taylor, who would be pleased to help irrelevant of which estate agent you finally buy through. For a free initial, no obligation chat please contact us on[use Contact Agent Button] to arrange an appointment.
FLOORPLAN:
Own private entrance door leading to ENTRANCE PORCH: Further door leading to:
RECEPTION HALL: A fine entrance to the property with entry security intercom phone; radiator; consumer unit; coved ceiling; picture rail; built-in cupboard; doors to:
LOUNGE/DINING ROOM: 5.74m x 5.41m (18'10" x 17'9") An attractively bright and spacious room offering dual aspect with sash windows offering a beautiful outlook and views towards the sea, estuary, coastline and beyond; radiator; coved ceiling; picture rails; radiator; television point; feature fireplace displayed in a wooden surround which is a stunning feature to the room.
KITCHEN: 4.37m x 2.69m (14'4" x 8'10") Fitted with a range of patterned work top surfaces with cupboards and drawer units beneath; built in electric oven with four ring gas hob and extractor hood above; space for washing machine; inset one and a half bowl sink unit with chrome mixer tap above; tiled surrounds; space for upright fridge freezer; wall mounted cupboards; wall mounted wine rack; sash window to side aspect with stunning views beyond; recess ceiling spot lighting; built in wall recess with plumbing and space for dishwasher; storage cupboard with shelving above; telephone point; internet point.
BEDROOM ONE: 5.08m x 3.18m (16'8" x 10'5") Picture rail; radiator; sash window overlooking the communal grounds; access to loft space.
BEDROOM TWO: 4.14m x 3m (13'7" x 9'10") Picture rail; radiator; sash window to side aspect.
SHOWER ROOM/WC: 2.87m x 1.75m (9'5" x 5'9") Comprising of a double width shower cubicle with stainless steel shower and splash screen; pedestal wash hand basin with chrome mixer tap; wall mounted mirror fronted cabinet; WC with push button flush; chrome heated towel rail; wall mounted cupboard housing gas boiler serving domestic hot water and gas central heating; sash window with a beautiful outlook.
OUTSIDE: Gaveney House is an elegant Grade II listed Georgian building built in 1805 standing within its own impressive and extensive private communal grounds. From the pillared entrance, a substantial sweeping driveway around a circular lawn area where you will find parking spaces and No.4 benefits from a garage in a block. The remaining communal grounds are made up of patio sun terrace areas, large lawned areas and a variety of plants, shrubs, trees and fruit trees. The property also benefits with a communal bin storage area; communal drying area and communal basement for additional storage.
GARAGE: 4.88m x 2.44m (16'0" x 8'0") Up and over door.
TENURE AND OUTGOINGS: We understand the property is held on a 999 year lease from 2004. The service charges are approx £1970
MORTGAGE ASSISTANCE: We are pleased to recommend Meredith Morgan Taylor, who would be pleased to help irrelevant of which estate agent you finally buy through. For a free initial, no obligation chat please contact us on[use Contact Agent Button] to arrange an appointment.
FLOORPLAN:
Council tax
First listed
Over a month agoEnergy Performance Certificate
Exmouth, EX8 2BW
Placebuzz mortgage repayment calculator
Monthly repayment
The Est. Mortgage is for a 25 years repayment mortgage based on a 10% deposit and a 5.5% annual interest. It is only intended as a guide. Make sure you obtain accurate figures from your lender before committing to any mortgage. Your home may be repossessed if you do not keep up repayments on a mortgage.
Exmouth, EX8 2BW - Streetview
DISCLAIMER: Property descriptions and related information displayed on this page are marketing materials provided by Pennys Estate Agents - Exmouth. Placebuzz does not warrant or accept any responsibility for the accuracy or completeness of the property descriptions or related information provided here and they do not constitute property particulars. Please contact Pennys Estate Agents - Exmouth for full details and further information.



















