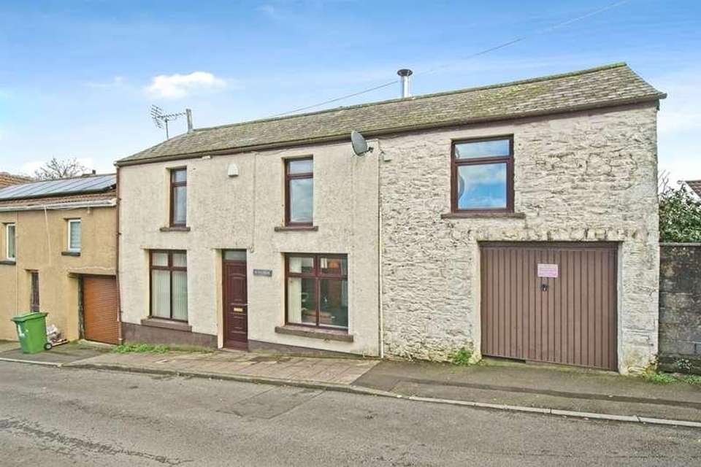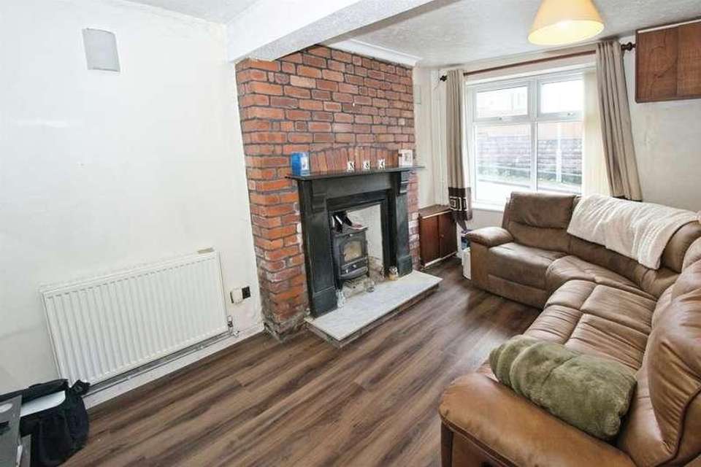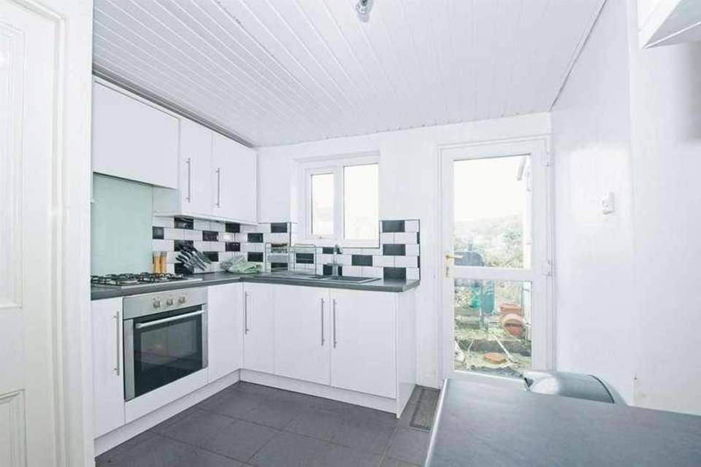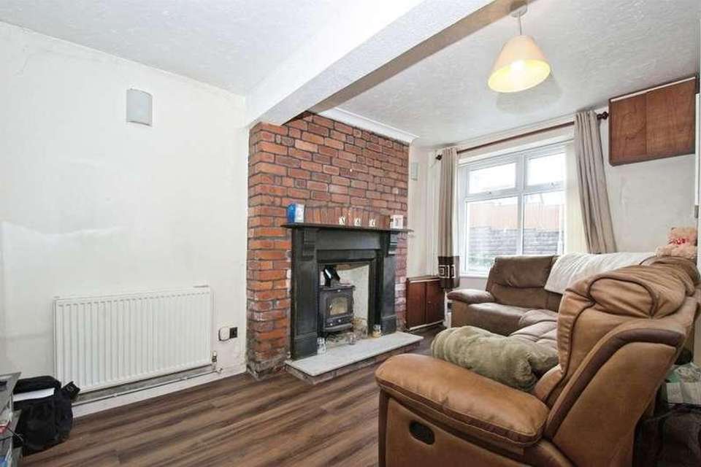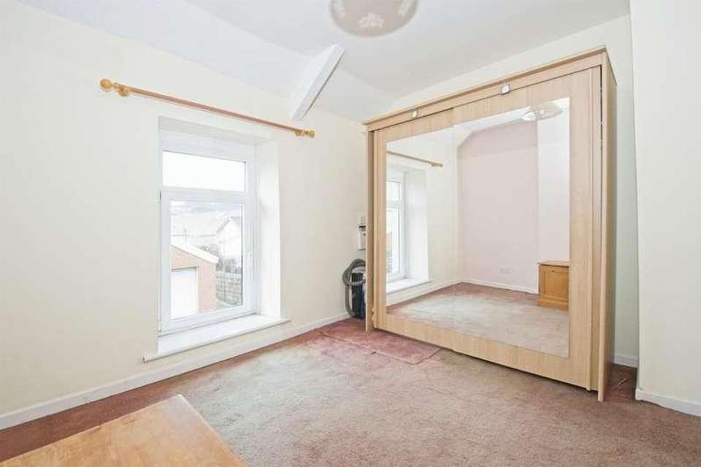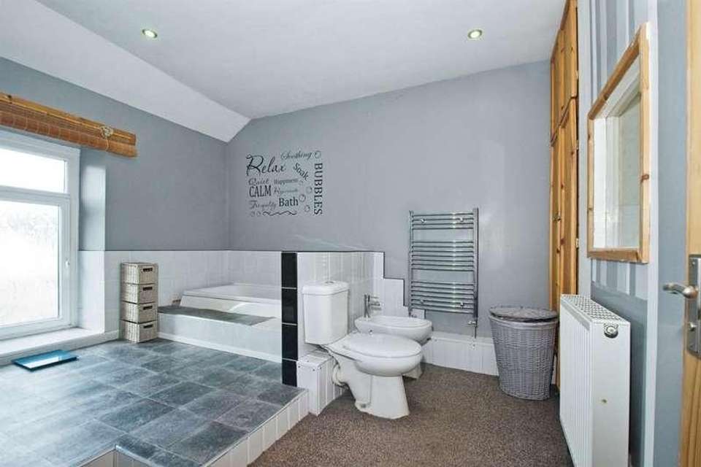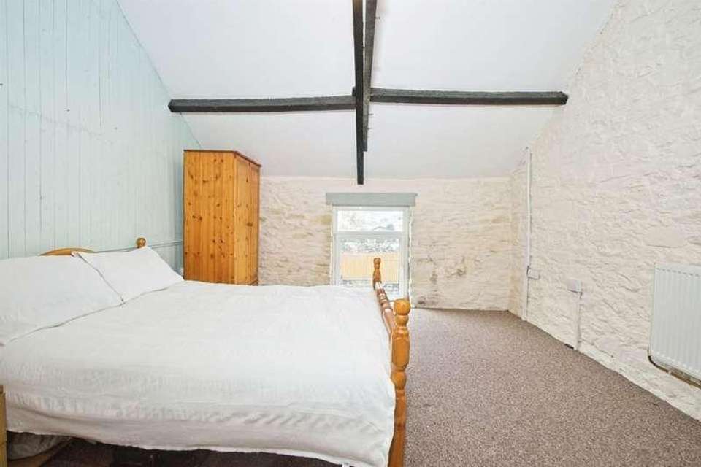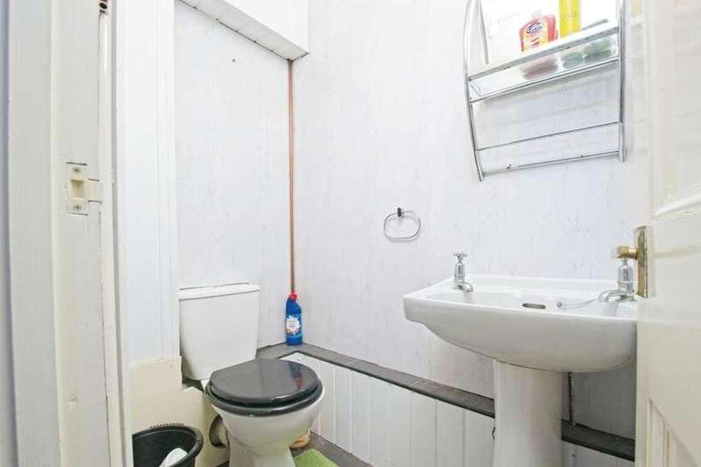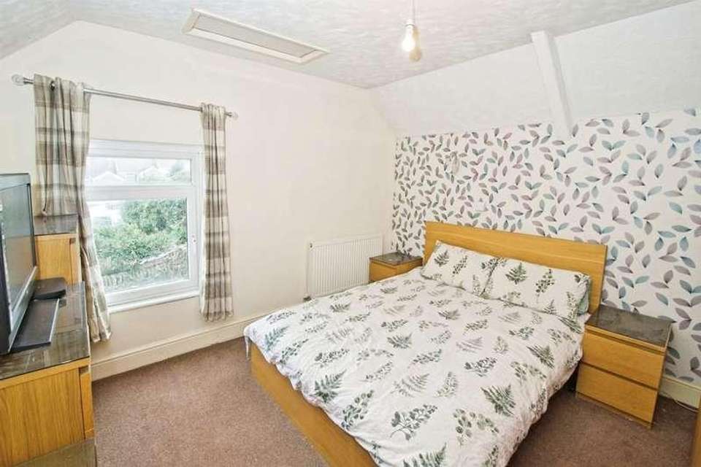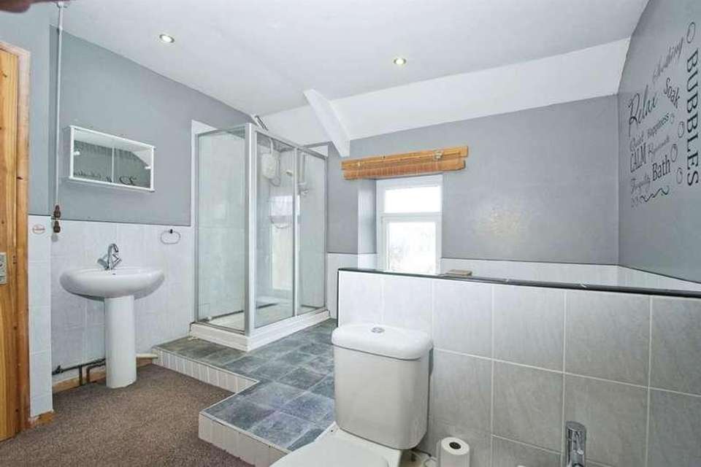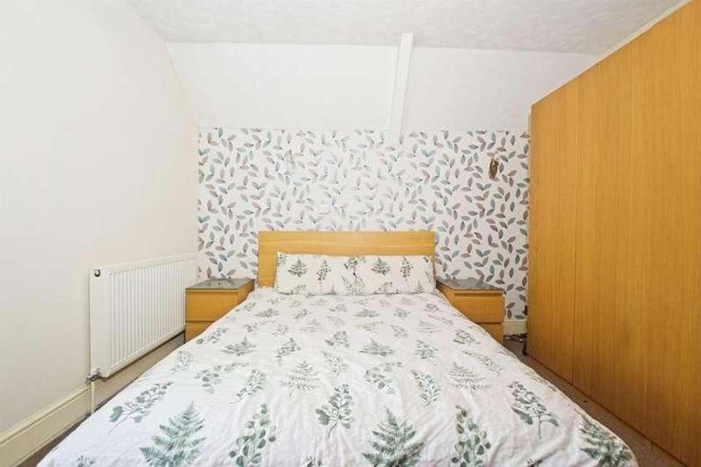3 bedroom terraced house for sale
Pontypridd, CF37terraced house
bedrooms
Property photos
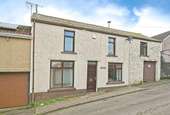
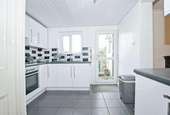
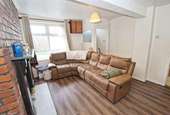
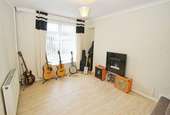
+11
Property description
SUMMARYAn ideal family home in a sought after area. Sunnyside, Pleasant View is a unique house with plenty of potential. Offering ample space and a integral garage.DESCRIPTIONWelcome to Sunnyside, situated on Pleasant View, Trallwn. A rare opportunity to purchase this three-bedroom mid-terrace house with a garage in a popular area. A unique and charming property with plenty of character throughout offers a blank canvas to its new owners and would make an ideal family home. Offering plenty of space with three reception rooms, kitchen and seperate utility room to the ground floor. The first floor comprises of three double bedrooms and a family bathroom finished with a four-piece suite. Situated in prime location close to Pontypridd Town Centre where there are plenty of local amenities along with direct transport links to Cardiff via Pontypridd Train Station. Also within close proximity to Coedpenmaen County Primary School. This property is not to be missed and viewings are highly reccomended!Reception Room 1 15 1" max x 12 2" max ( 4.60m max x 3.71m max )Double glazed window to front, ceiling light, fireplace with log burner.Reception Room 2 10 1" max x 9 4" into recess ( 3.07m max x 2.84m into recess )Double glazed window to front, ceiling light, access to stairs to first floor landing.Reception Room 3 11 7" max x 11 5" max ( 3.53m max x 3.48m max )Ceiling light, fireplace.Kitchen 11 5" max x 9 8" max ( 3.48m max x 2.95m max )Base units with countertop over, stainless steel sink with drainer, gas hobs and oven, double glazed window to rear, ceiling light.Utility 6 10" max x 10 8" max ( 2.08m max x 3.25m max )Base units with countertop over, stainless steel sink with drainer, double glazed window to rear, ceiling light.First Floor Landing Ceiling lightBedroom 1 13 7" max x 12 7" max ( 4.14m max x 3.84m max )Double glazed window to the front, ceiling light, exposed beams.Bedroom 2 11 8" max x 11 4" max ( 3.56m max x 3.45m max )Double glazed window to rear, ceiling light.Bedroom 3 10 5" max x 10 8" max ( 3.17m max x 3.25m max )Double glaze window to front, ceiling light.Bathroom Level One 5 9" max x 12 5" max ( 1.75m max x 3.78m max )Two level bathroom level one comprises of a w/c and access to storage cupboard and ceiling light.Bathroom Level Two 11 max x 12 5" max ( 3.35m max x 3.78m max )Level two of the bathroom comprises a bath, w/c and shower cubicle. A double glazed window to the front and ceiling light.External To the front, a pedestrian footpath beyond the front door, access into the integral garage. To the rear, a small patio area.DIRECTIONSDirections from Peter Alan. 94 Taff Street, Pontypridd. CF37 4SLHead south-west on Taff St towards High StTaff St turns slightly left and becomes High StTurn left onto Broadway/Sardis Rd/A4058 Continue to follow A4058Use the left lane to take the A470 slip road to Merthyr TydfilAt the roundabout, take the 4th exit onto Coedpenmaen Rd/A4054 Continue to follow A4054Turn left onto Llanover RdContinue onto Pleasant View and Turn RightDestination Will Be On Your Left1. MONEY LAUNDERING REGULATIONS: Intending purchasers will be asked to produce identification documentation at a later stage and we would ask for your co-operation in order that there will be no delay in agreeing the sale. 2. General: While we endeavour to make our sales particulars fair, accurate and reliable, they are only a general guide to the property and, accordingly, if there is any point which is of particular importance to you, please contact the office and we will be pleased to check the position for you, especially if you are contemplating travelling some distance to view the property. 3. The measurements indicated are supplied for guidance only and as such must be considered incorrect. 4. Services: Please note we have not tested the services or any of the equipment or appliances in this property, accordingly we strongly advise prospective buyers to commission their own survey or service reports before finalising their offer to purchase. 5. THESE PARTICULARS ARE ISSUED IN GOOD FAITH BUT DO NOT CONSTITUTE REPRESENTATIONS OF FACT OR FORM PART OF ANY OFFER OR CONTRACT. THE MATTERS REFERRED TO IN THESE PARTICULARS SHOULD BE INDEPENDENTLY VERIFIED BY PROSPECTIVE BUYERS OR TENANTS. NEITHER PETER ALAN NOR ANY OF ITS EMPLOYEES OR AGENTS HAS ANY AUTHORITY TO MAKE OR GIVE ANY REPRESENTATION OR WARRANTY WHATEVER IN RELATION TO THIS PROPERTY.Marketed as a premium display
Interested in this property?
Council tax
First listed
Over a month agoPontypridd, CF37
Marketed by
Peter Alan 94 Taff Street,Pontypridd,CF37 4SLCall agent on 01443 485600
Placebuzz mortgage repayment calculator
Monthly repayment
The Est. Mortgage is for a 25 years repayment mortgage based on a 10% deposit and a 5.5% annual interest. It is only intended as a guide. Make sure you obtain accurate figures from your lender before committing to any mortgage. Your home may be repossessed if you do not keep up repayments on a mortgage.
Pontypridd, CF37 - Streetview
DISCLAIMER: Property descriptions and related information displayed on this page are marketing materials provided by Peter Alan. Placebuzz does not warrant or accept any responsibility for the accuracy or completeness of the property descriptions or related information provided here and they do not constitute property particulars. Please contact Peter Alan for full details and further information.





