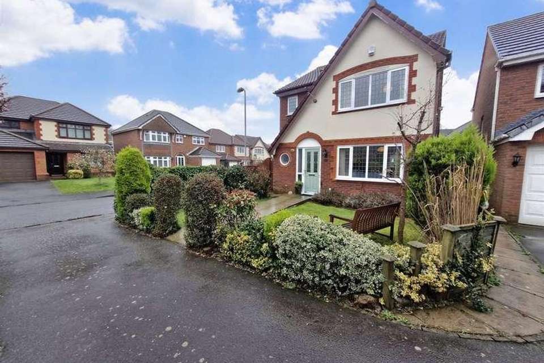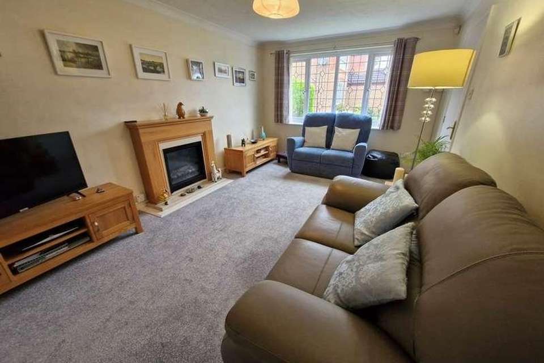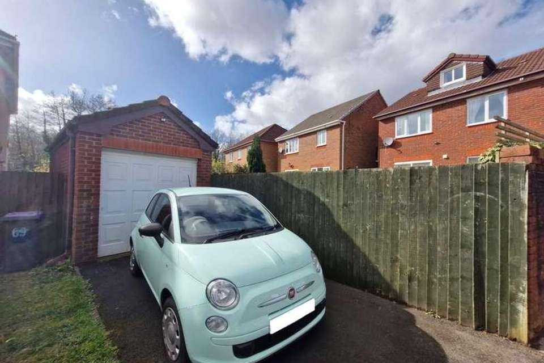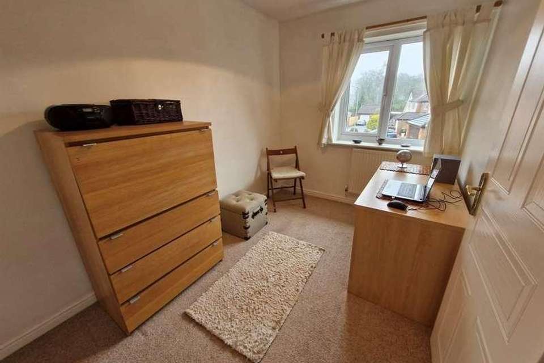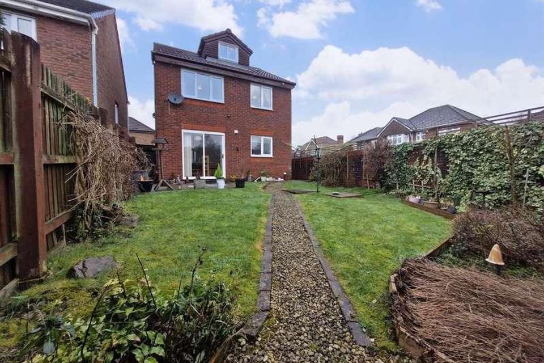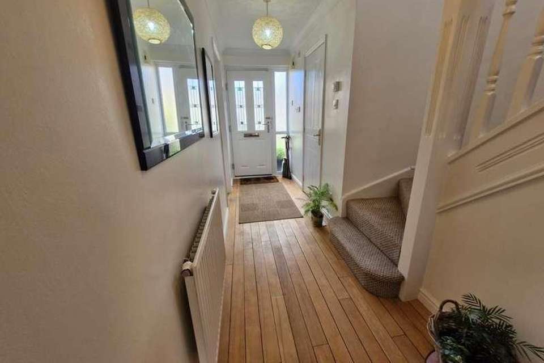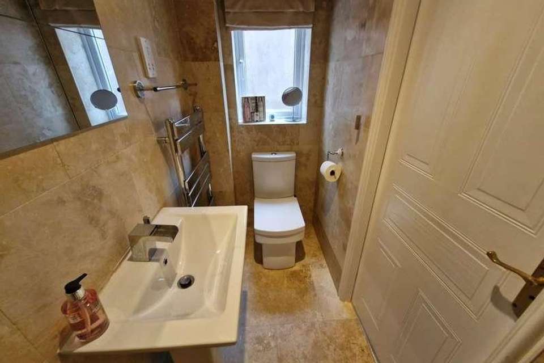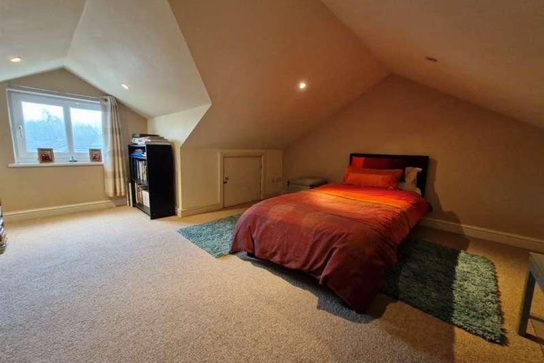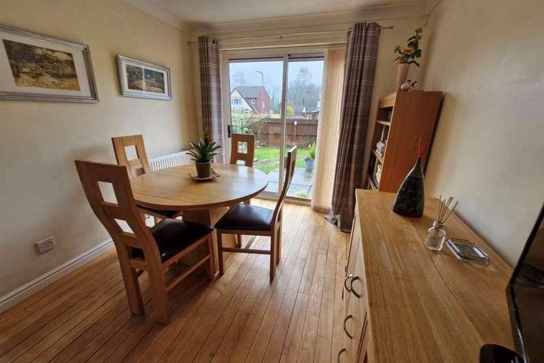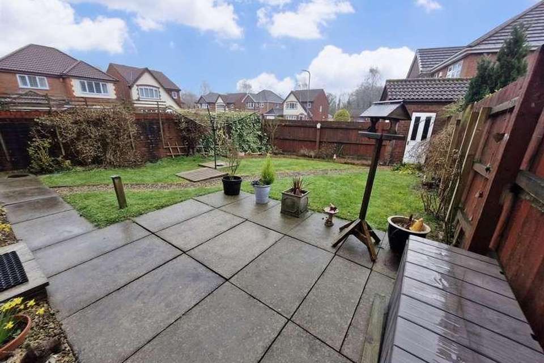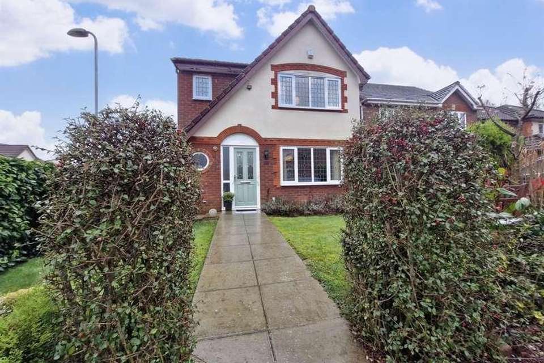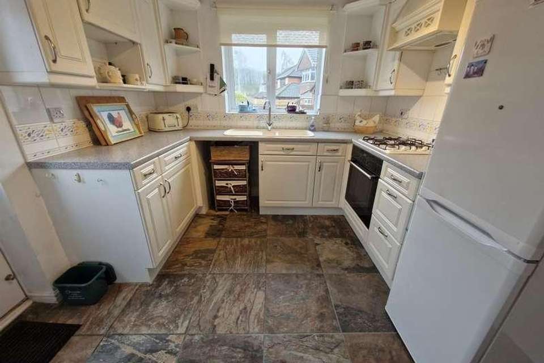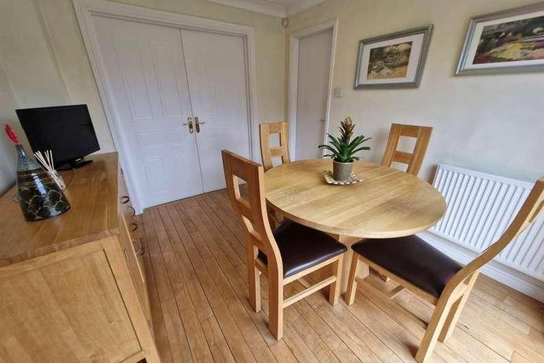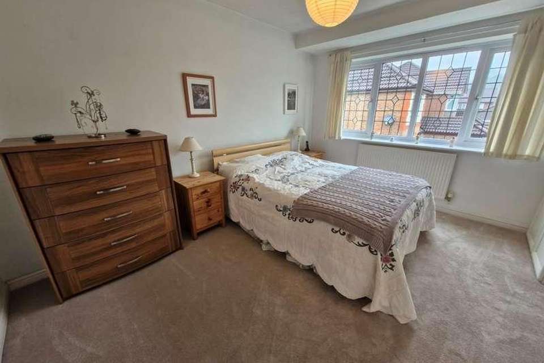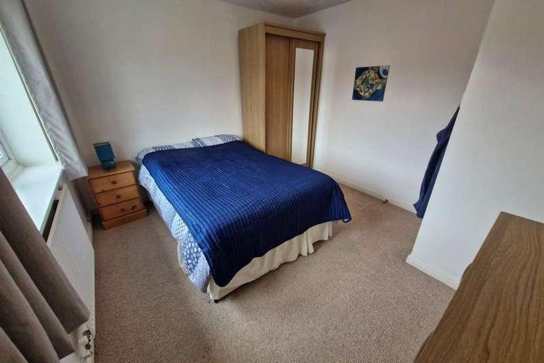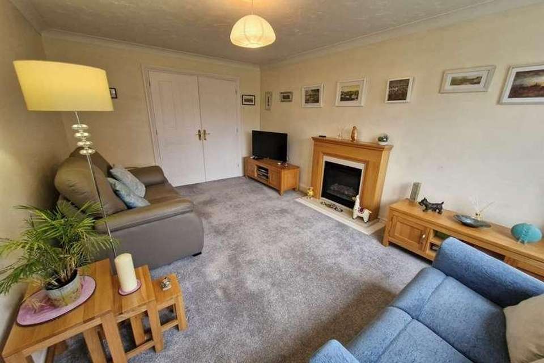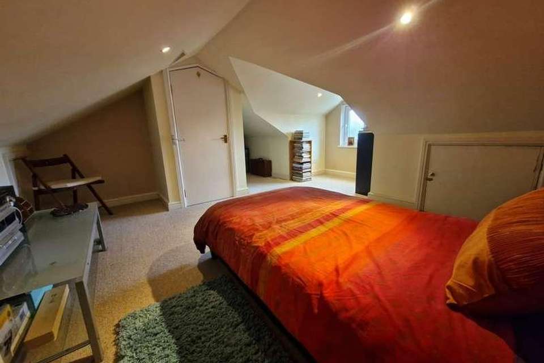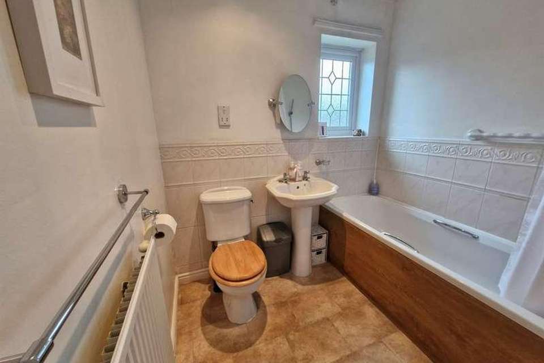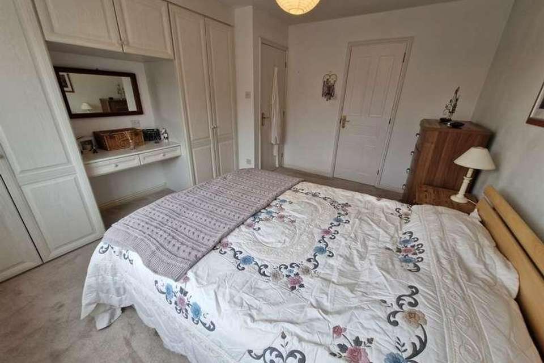£325,000
4 bedroom detached house for sale
Pontypool, NP4Property description
SUMMARYOffered with no onward chain, this large detached home occupies a lovely plot and has good sized rooms and will make a wonderful family home. The canal and railway station are also close by and the property further benefits from a downstairs WC and a garage.DESCRIPTIONThe property is a short walk from the amenities that the village of New Inn has to offer, which include a primary school ,shops, surgery, vets, dentist and hairdressers. Railway station with a direct trains to Cardiff, Bristol and Manchester is nearby. Cwmbran is a short journey away, with large supermarkets, shopping centre and a leisure complex. New Inn is located next to the Beacons National Park and Momouthshire countryside of outstanding natural beauty and is just a short drive by car from the industrial heritage sites of Big Pit and Blaenavon. The village is has to its west the Afon Lwyd and in the east the Monmouthsire and Brecon Canal. Just to the north is the Folly Tower, great for walking to and taking in the views of the surrounding countryside and the canal.Entrance Hall Doors to the lounge and kitchen. Stairs to the first floor. Downstairs W.C. Understairs storage cupboard. Reclaimed cedar wood flooring.Downstairs W C Lounge 15 10 10 6" ( 4.83m x 3.20m )Carpeted flooring. Ceiling lights. Front facing window. Radiator. Fireplace. Double doors to the dining room.Dining Room 10 5 8 9" ( 3.17m x 2.67m )Reclaimed cedar wood flooring. Radiator. Ceiling lights. Sliding patio doors to the rear garden.Kitchen 10 4 9 1" ( 3.15m x 2.77m )Range of base and wall units. Space for white goods. Ceramic sink and drainer. Part tiled walls. Gas hob and electric oven. Tiled flooring. Ceiling lights. Worcester combination boiler. Door to the rear garden.Landing Doors to the first floor rooms. Stairs to bedroom four/attic room.Bedroom One 12 9 9 6" ( 3.89m x 2.90m )Carpeted flooring. Built in wardrobes and units. Ceiling lights. Radiator. En suite facilities.En Suite Vinyl flooring. Tiled walls. Shower. Chrome vertical Radiator. W.C.Bedroom Two 11 2" Max x 10 1" ( 3.40m Max x 3.07m )Carpeted flooring. Ceiling lights. Radiator.Bedroom Three 10 7 7 ( 3.23m x 2.13m )Carpeted flooring. Ceiling lights. Radiator.Family Bathroom Vinyl flooring. Bath with a shower above. W.C Wash hand basin. Radiator.Bedroom Four 15 5" Max x 11 3" Min ( 4.70m Max x 3.43m Min )Attic conversion. Roof window. Under eaves storage.Outside Front:Path leading to the property flanked by lawned garden. Rear:Low maintenance lawned area. Patio seating area. Door to the garage. Side access. Garage with parking in front.1. MONEY LAUNDERING REGULATIONS: Intending purchasers will be asked to produce identification documentation at a later stage and we would ask for your co-operation in order that there will be no delay in agreeing the sale. 2. General: While we endeavour to make our sales particulars fair, accurate and reliable, they are only a general guide to the property and, accordingly, if there is any point which is of particular importance to you, please contact the office and we will be pleased to check the position for you, especially if you are contemplating travelling some distance to view the property. 3. The measurements indicated are supplied for guidance only and as such must be considered incorrect. 4. Services: Please note we have not tested the services or any of the equipment or appliances in this property, accordingly we strongly advise prospective buyers to commission their own survey or service reports before finalising their offer to purchase. 5. THESE PARTICULARS ARE ISSUED IN GOOD FAITH BUT DO NOT CONSTITUTE REPRESENTATIONS OF FACT OR FORM PART OF ANY OFFER OR CONTRACT. THE MATTERS REFERRED TO IN THESE PARTICULARS SHOULD BE INDEPENDENTLY VERIFIED BY PROSPECTIVE BUYERS OR TENANTS. NEITHER PETER ALAN NOR ANY OF ITS EMPLOYEES OR AGENTS HAS ANY AUTHORITY TO MAKE OR GIVE ANY REPRESENTATION OR WARRANTY WHATEVER IN RELATION TO THIS PROPERTY.
Property photos
Council tax
First listed
Over a month agoPontypool, NP4
Placebuzz mortgage repayment calculator
Monthly repayment
The Est. Mortgage is for a 25 years repayment mortgage based on a 10% deposit and a 5.5% annual interest. It is only intended as a guide. Make sure you obtain accurate figures from your lender before committing to any mortgage. Your home may be repossessed if you do not keep up repayments on a mortgage.
Pontypool, NP4 - Streetview
DISCLAIMER: Property descriptions and related information displayed on this page are marketing materials provided by Peter Alan. Placebuzz does not warrant or accept any responsibility for the accuracy or completeness of the property descriptions or related information provided here and they do not constitute property particulars. Please contact Peter Alan for full details and further information.
property_vrec_1
