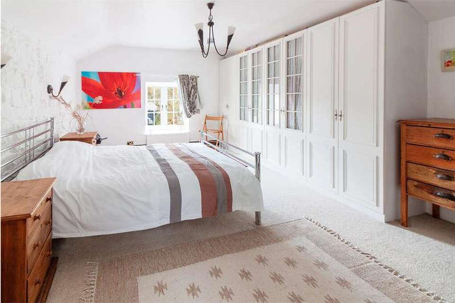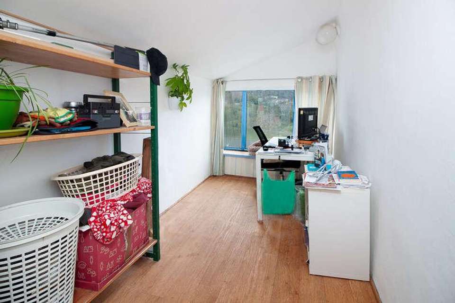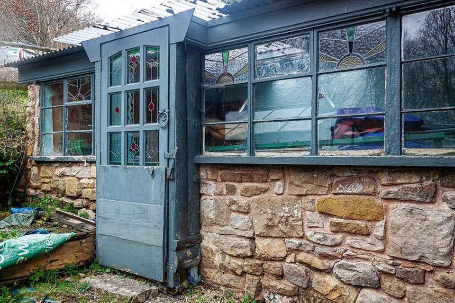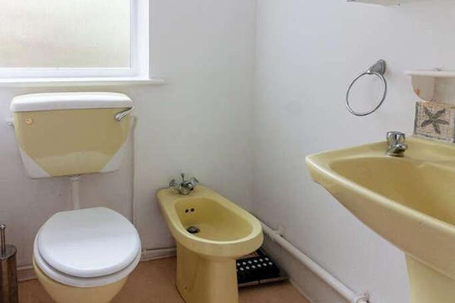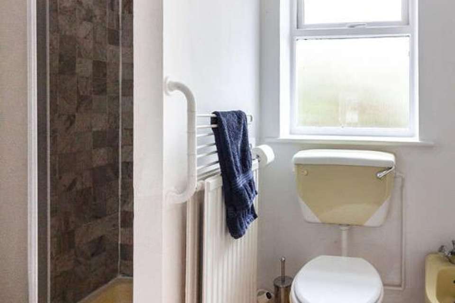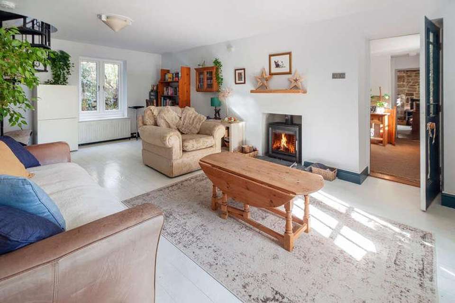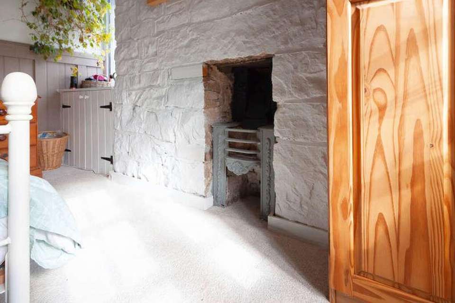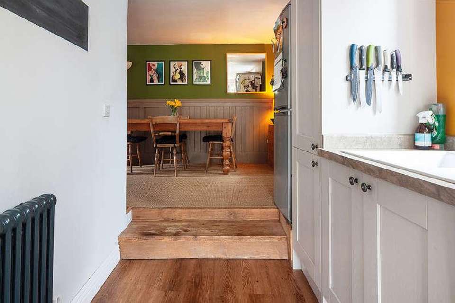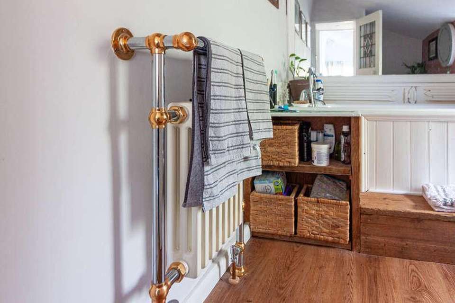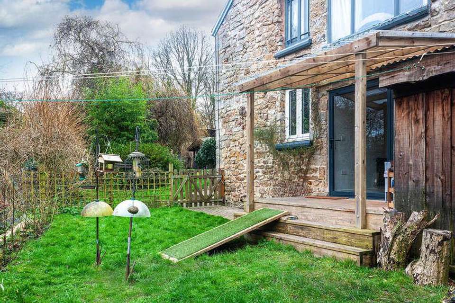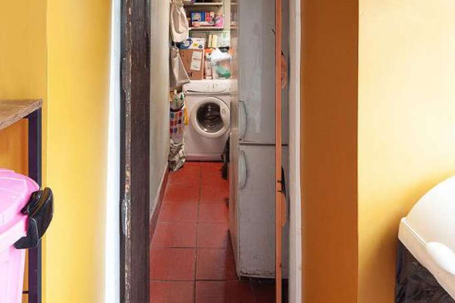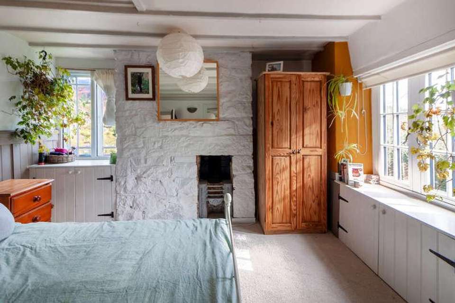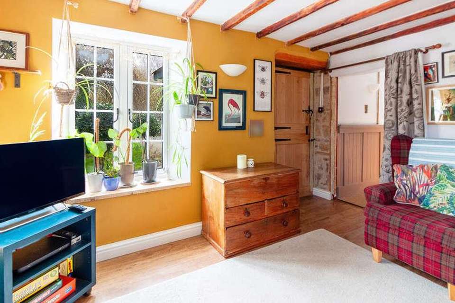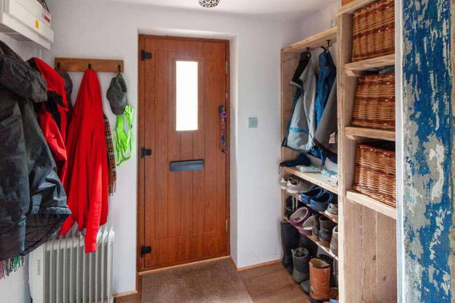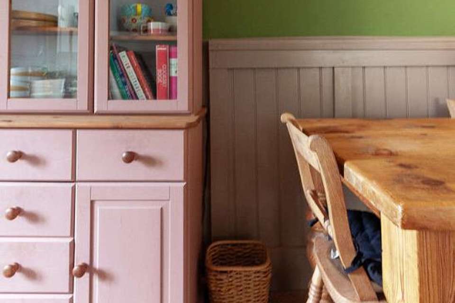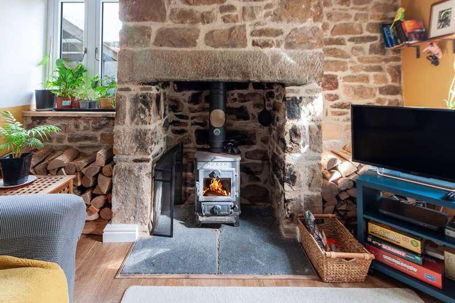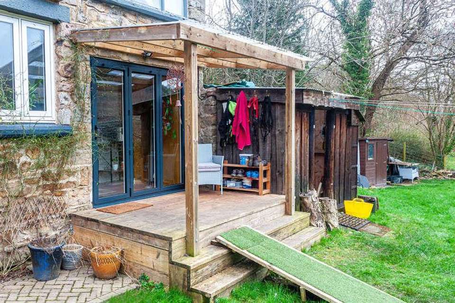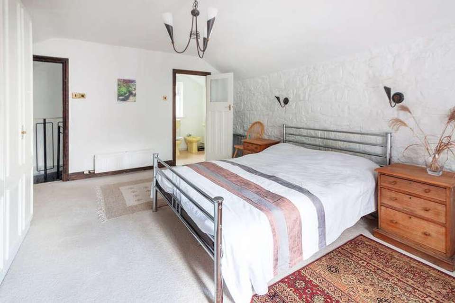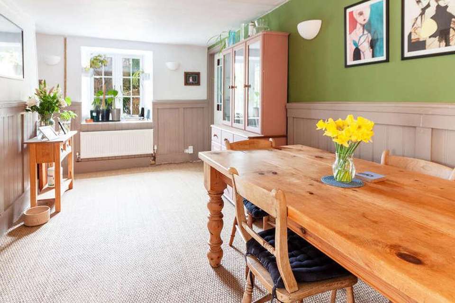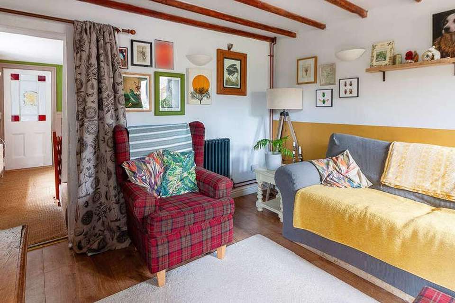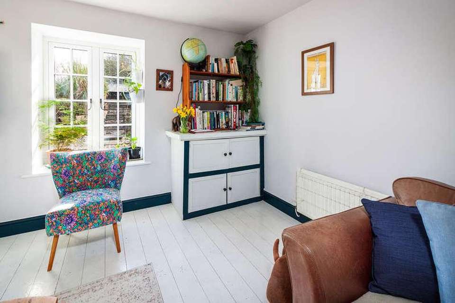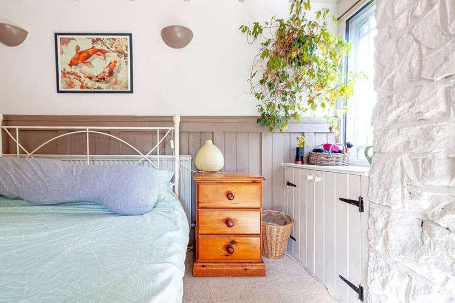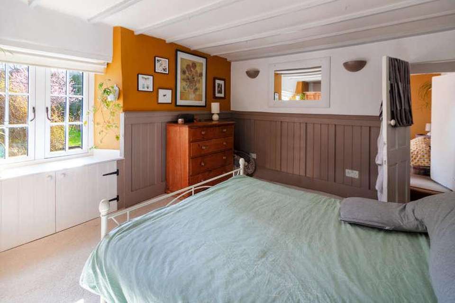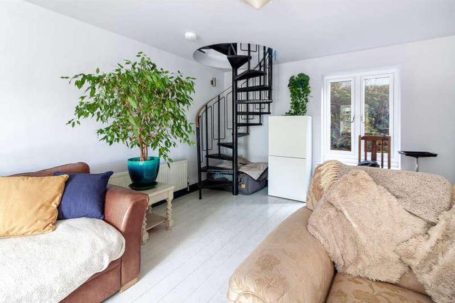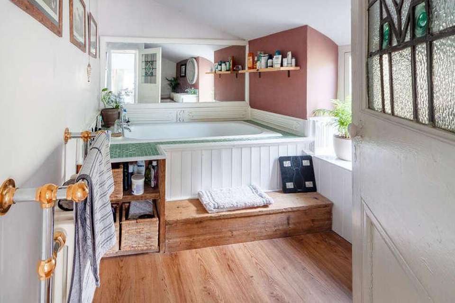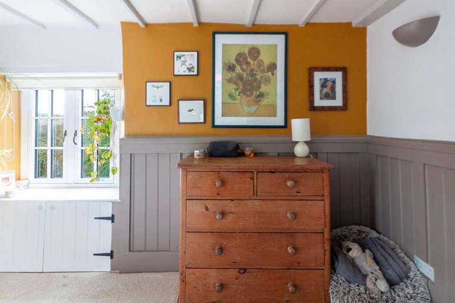4 bedroom detached house for sale
Lydbrook Gl For Sale, GL17detached house
bedrooms
Property photos
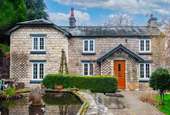
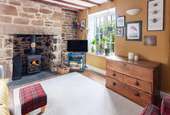
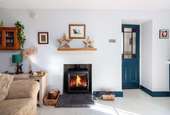
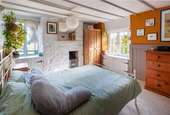
+28
Property description
In summary, a beautifully presented detached four double bedroom character cottage with a family bathroom, large lounge, modern kitchen & spacious dining area, a pantry & utility space. This property is surrounded by lawned gardens, a stone surround pond, an outbuilding, greenhouse, garden shed, car port and wooden shelter. The property is situated in the sought-after village of Lydbrook in the heart of the Royal Forest of Dean, a short drive from the river Wye , the river Severn and the picturesque towns of Coleford, Ross-On-Wye and Monmouth. The convenient location affords easy access to Cheltenham, Gloucester, Bristol, Birmingham and Cardiff whilst being surrounded by some of the best countryside that England has to offer. The Forest of Dean is home to stunning walks and nestled between the river Wye and the river Severn. Vendors comments We have loved this house, its the perfect blend of solitude, peace and quiet whilst still being close enough to walk to the shop, Drs or for fish and chips. At night you can hear the owls and the porch is an amazing place to sit and enjoy the stunning view. This beautifully presented detached cottage has private off road parking and a car port. The property enjoys oil central heating, wood burners, and has so much character to create this very special home.The entrance porch welcomes you into the cottage, is spacious and the perfect place to put your muddy boots and jacket after a country walk. The snug is directly from the porch. The room oozes character and is light and spacious, with a feature wood burner and stone fireplace and wall. The room has wooden floors, and windows to the front and side of the house. The dining room is spacious, and the perfect space for entertaining with family and friends. The room adjoins the kitchen and with windows to the front and the rear it attracts lots of natural light. There is plenty of space for a large dining table and chairs, with a cupboard for storage. The kitchen is a modern galley style. The light grey units and brightly decorated walls create a fabulous bright space. The room has access to the pantry & utility space, and directly through modern bi-folding doors to the patio with stunning views. The pantry & utility space is location off the kitchen & has room for food, a washing machine & tumble dryer. The room has a small window to the rear and side of the house. The lounge is a gorgeous large room, with white painted wooden floors. This lounge features a wood burner and with a large window looking out to the front of the property and to the rear allowing plenty of natural light. In the corner stands a iron spiral staircase giving you direct access to the primary bedroom. Primary bedroom is a spacious double bedroom that has a large window looking out to the front creating a light space, the floor is carpeted. This room has plenty of storage with floor to ceiling wardrobes that run the length of the room. Direct access to the en suite shower room. The family bathroom is a terrific space, This room features a fitted tiled bath to create a decadent feel, and wooden flooring. A lovely space for those relaxing evenings.Bedroom 2 is located to the front of the property. This room is a large double bedroom, a large window looking out to the front and side of the house, carpeted and has a working fireplace. Bedroom 3 is positioned to the front of the cottage, looking out to the garden. This room is a good size double bedroom and has carpeted floor. The large window attracts lots of light and there is a storage cupboard and wooden floors. Bedroom 4 is positioned to the front of the property. This room could be either a single bedroom, study or home office. There is a large window looking out to the stunning views towards the local church. This bright room has wooden flooring. This picture postcard character cottage has a pond to the front, a patio area with lawned areas and matured trees and plants. There is a path leading you out to the front of the property. Has a large wooden garden room, a tiered area leading from steps toward a brick built outbuilding and greenhouse. The carport can be access from the front of the gardens. To the side and rear of the cottage is a large lawned area. There is a patio space which is directly accessed from the kitchen. The views looking out towards the church and beyond are breathtaking. The owners have recently planted native trees along the border. There is parking for two cars to the front of the property and also the use of the car port. Broadband connectivity: Fibre. Mobile coverage: 4G voice & data. Services: Mains water, oil (heating) and LPG (hob) and electricity. Council Tax: D. Tenure: Freehold.
Council tax
First listed
Over a month agoLydbrook Gl For Sale, GL17
Placebuzz mortgage repayment calculator
Monthly repayment
The Est. Mortgage is for a 25 years repayment mortgage based on a 10% deposit and a 5.5% annual interest. It is only intended as a guide. Make sure you obtain accurate figures from your lender before committing to any mortgage. Your home may be repossessed if you do not keep up repayments on a mortgage.
Lydbrook Gl For Sale, GL17 - Streetview
DISCLAIMER: Property descriptions and related information displayed on this page are marketing materials provided by Albert & Frederick. Placebuzz does not warrant or accept any responsibility for the accuracy or completeness of the property descriptions or related information provided here and they do not constitute property particulars. Please contact Albert & Frederick for full details and further information.





