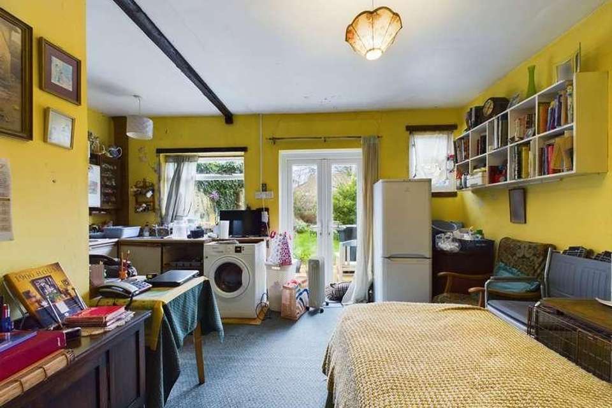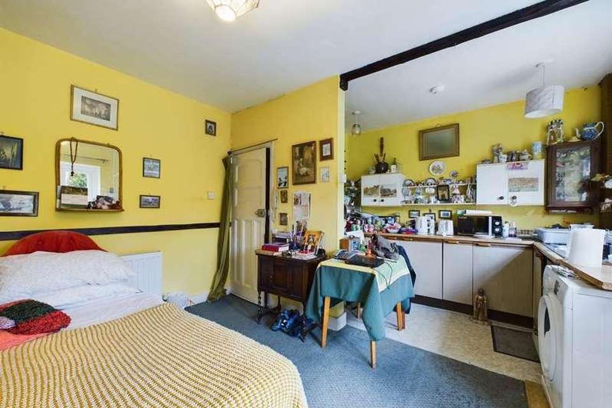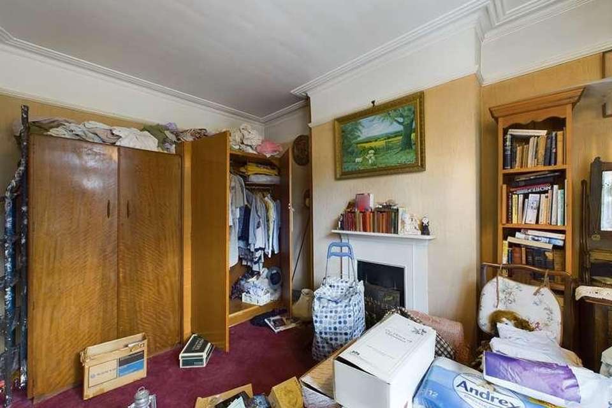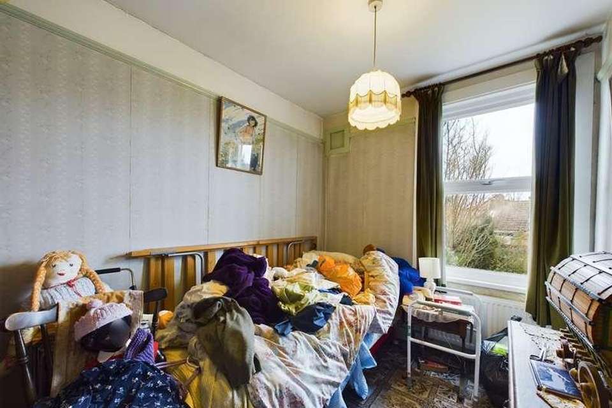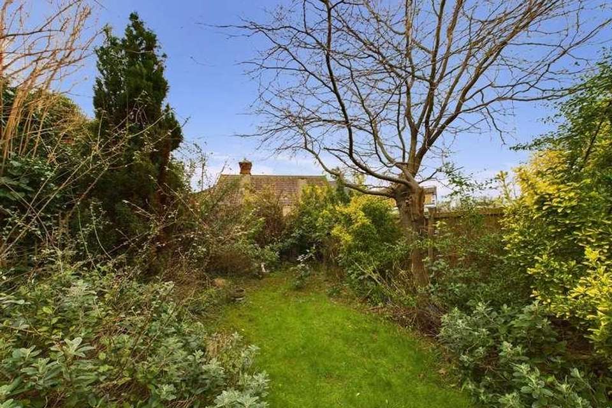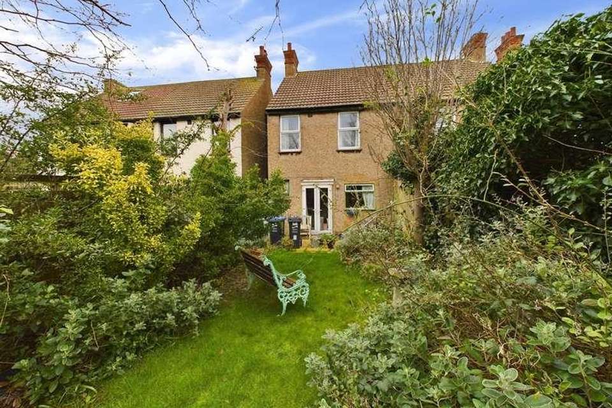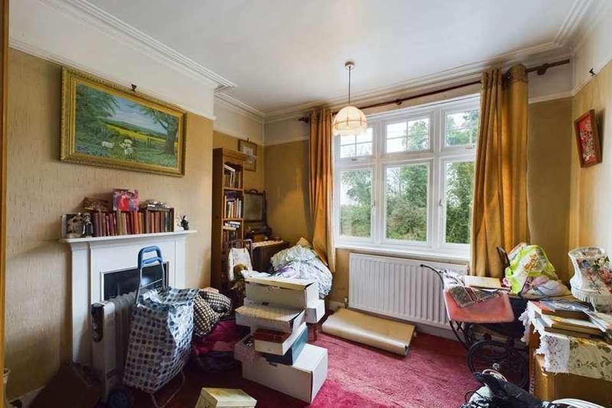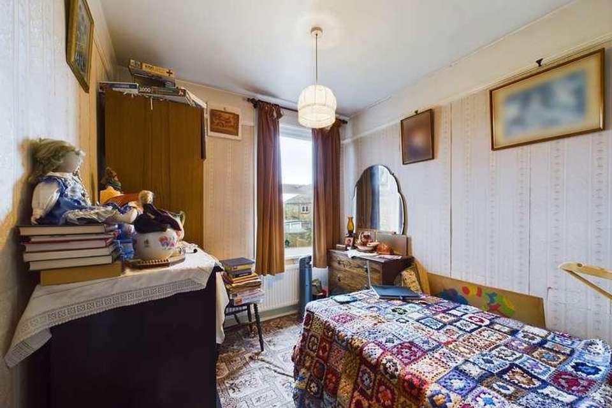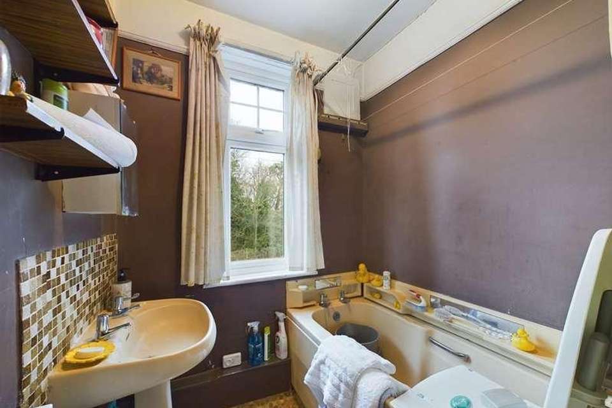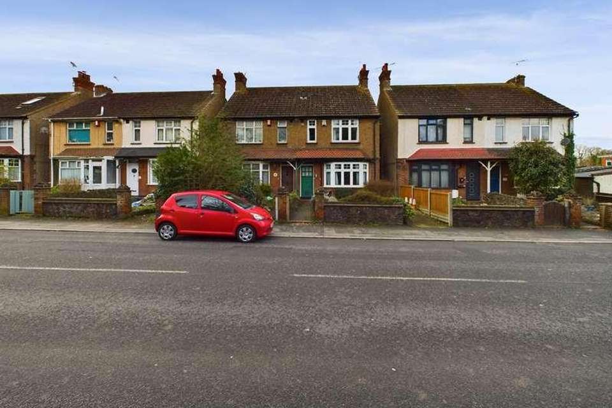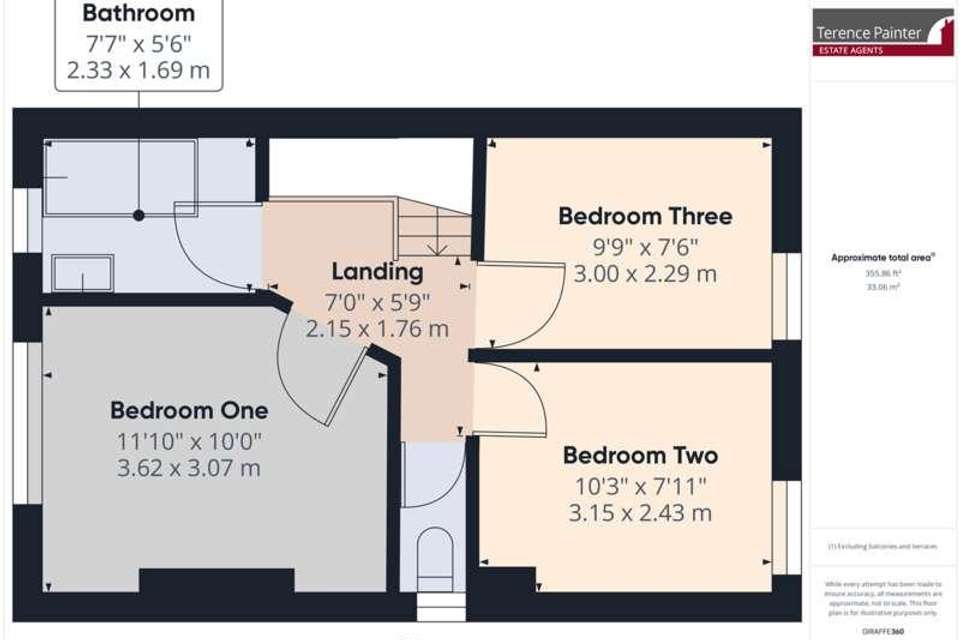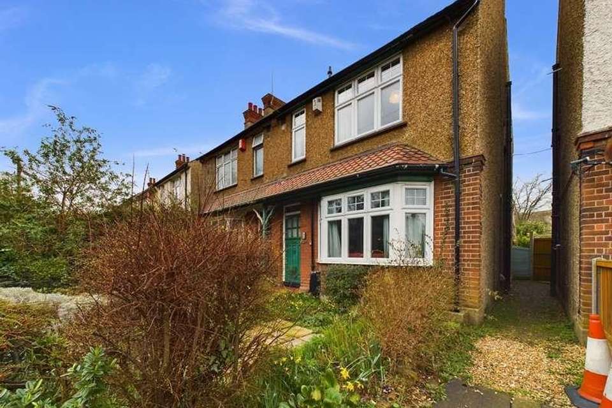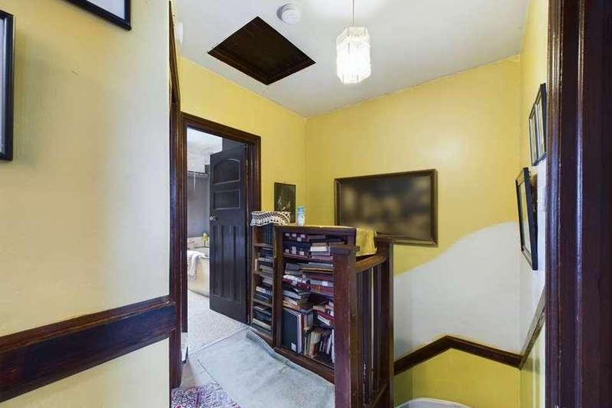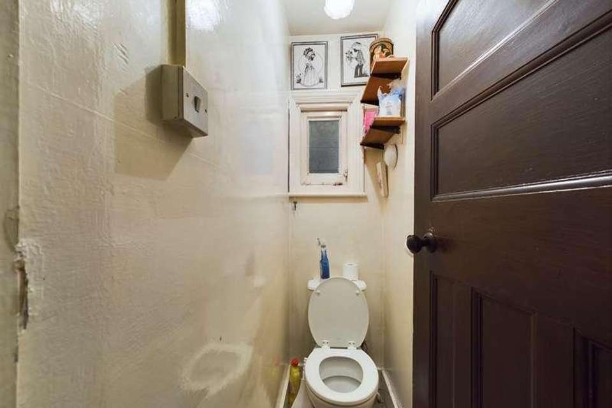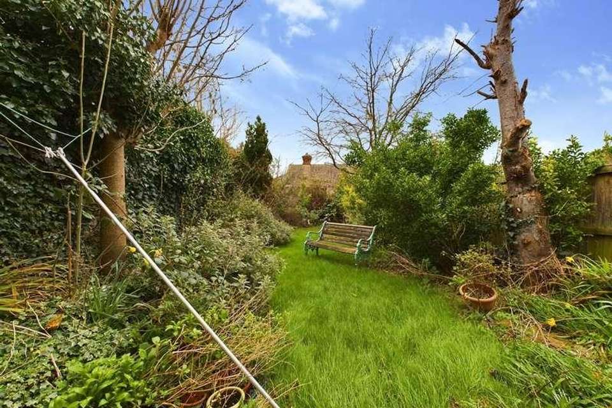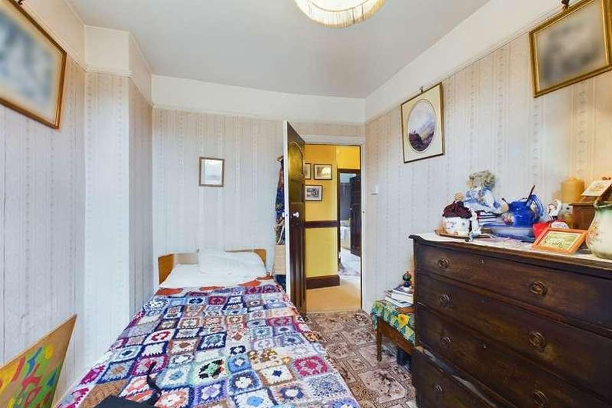3 bedroom semi-detached house for sale
Broadstairs, CT10semi-detached house
bedrooms
Property photos
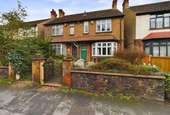
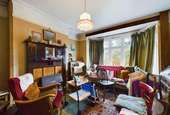
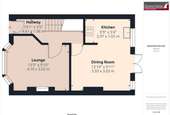
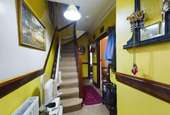
+17
Property description
AN IDEAL FIRST TIME BUY WITH GREAT POTENTIAL, LOCATED CLOSE TO BROADSTAIRS STATION AND AMENITIES!This three bedroom semi-detached house boasts scope and potential, perfect for first time buyers that can look to renovate and redecorate. The property has a warm, homely feel to it and with a bit of TLC could be turned into a beautiful family home. This property features an open plan kitchen/diner and a 60 ft plus rear garden.The property is ideally situated within easy access of the desirable town of Broadstairs. Plenty of sandy beaches can be found along the nearby coast offering a variety of beautiful coastal walks. There is a wide range of shops in Broadstairs, and the nearby village of St Peter's. The house is located on a main bus route, which offers easy transport to the town, nearby facilities and shopping centres such as Westwood Cross. The property is located approximately 1/4 mile from the train station, which offers its high speed transport links to London, St. Pancreas.Terence Painter are pleased to have the opportunity to offer this property to the market. To arrange your viewing please call 01843 866866.Entrance HallCoved, dado rail, radiator. Stairs to the first floor, with understairs storage cupboard housing electric consumer unit, electric meter and light.Lounge4.06m into bay x 3.66m to 2.80m (13' 4" x 12' 0") Attractive double glazed bay window to front. Picture rail and coved ceiling. Feature wooden fire surround. Radiator.Dining Room3.93m x 3.04m (12' 11" x 10' 0") Open to the kitchen. Double glazed French doors to the rear garden. Wooden stained glass window to rear. Radiator. Tiled fireplace.Kitchen3.03m x 1.69m (5' 7" x 9' 11") Wooden window to rear. Gas and electric cooker points. Range of fitted cupboards. Work surface area. Double drainer stainless steel sink unit. Plumbing and space for washing machine.FIRST FLOORLandingHatch to loft. Dado rail. Wooden balustrade.Bathroom2.32m x 1.67m (7' 7" x 5' 6") Panelled bath. Pedestal wash hand basin. Double glazed window to front. Picture rail. Recess housing a gas fired combination boiler. Radiator.Bedroom One3.09m x 3.69m (10' 2" x 12' 1") Double glazed window to front. Radiator. Picture rail. Coved ceiling. Fireplace.Bedroom Two3.16m x 2.44m (10' 4" x 8' 0") Double glazed window to rear. Radiator. Picture rail.Bedroom Three3m x 2.31m (9' 10" x 7' 7") Double glazed window to rear. Radiator. Picture rail.Separate W.C.Low level w.c. Wooden window to side.Front GardenWalled front boundary. Small paved area. Borders. Gas meter and side alley access.Rear Garden6m x 18.28m plus (19' 8" x 60" plus) Mature south westerly facing rear garden. Patio area adjacent to the property. Side access gate to shared side pedestrian access. Timber shed and timber store. Outside water tap.ParkingThere is on street parking available immediately outside the property.COUNCIL TAX BAND - B
Council tax
First listed
Over a month agoBroadstairs, CT10
Placebuzz mortgage repayment calculator
Monthly repayment
The Est. Mortgage is for a 25 years repayment mortgage based on a 10% deposit and a 5.5% annual interest. It is only intended as a guide. Make sure you obtain accurate figures from your lender before committing to any mortgage. Your home may be repossessed if you do not keep up repayments on a mortgage.
Broadstairs, CT10 - Streetview
DISCLAIMER: Property descriptions and related information displayed on this page are marketing materials provided by Terence Painter Estate Agents. Placebuzz does not warrant or accept any responsibility for the accuracy or completeness of the property descriptions or related information provided here and they do not constitute property particulars. Please contact Terence Painter Estate Agents for full details and further information.





