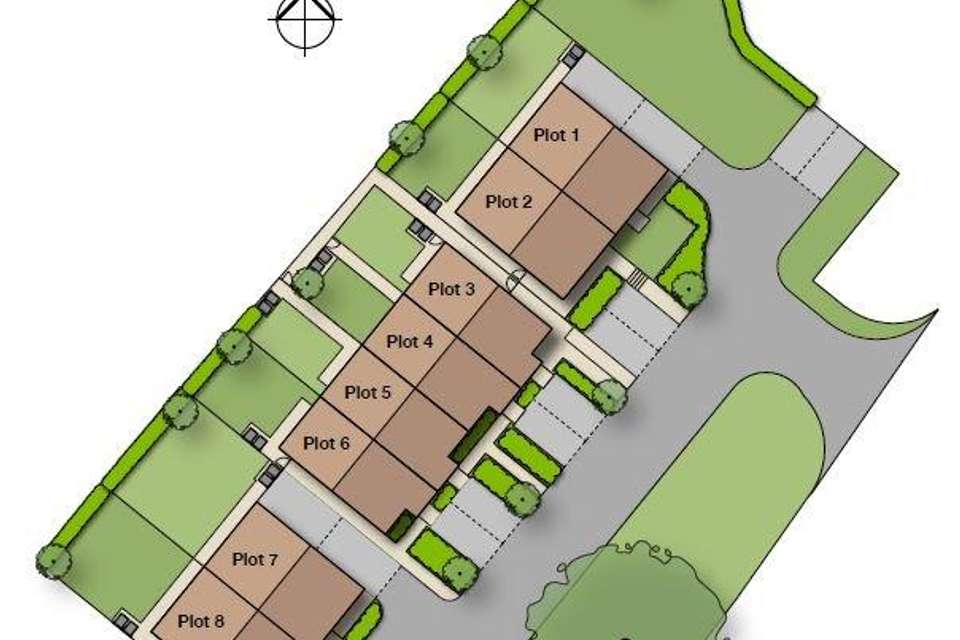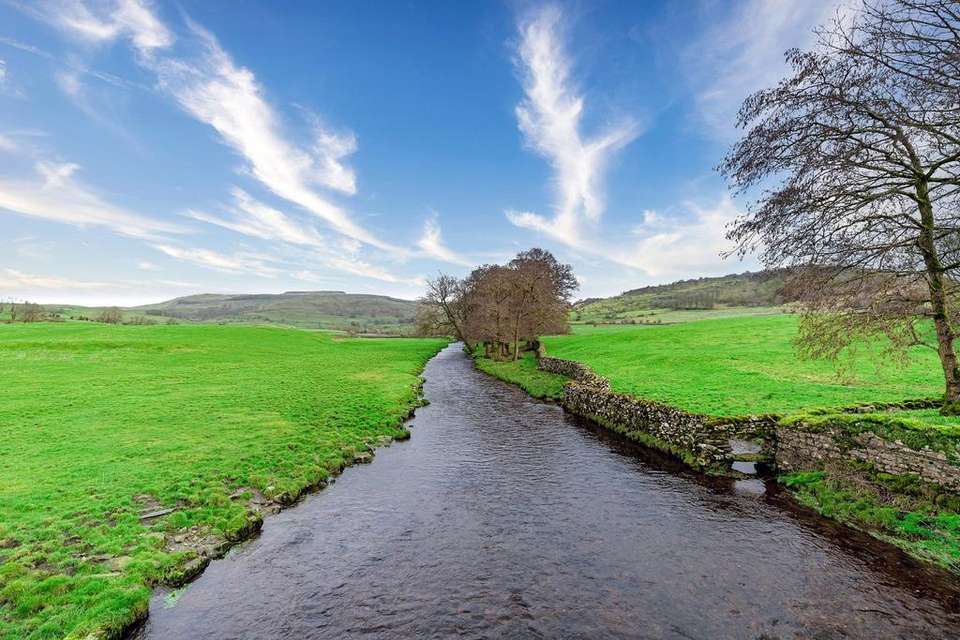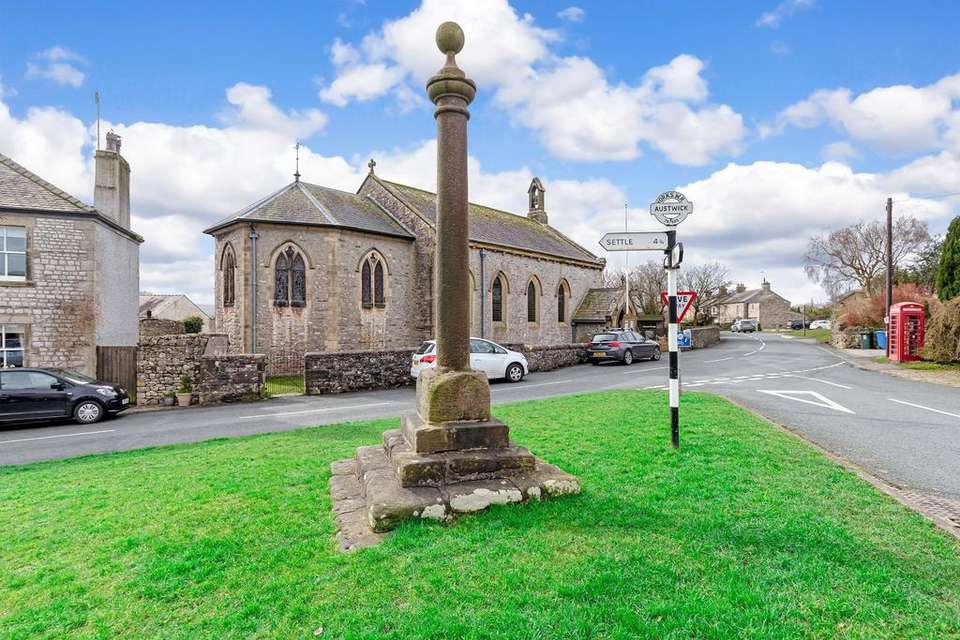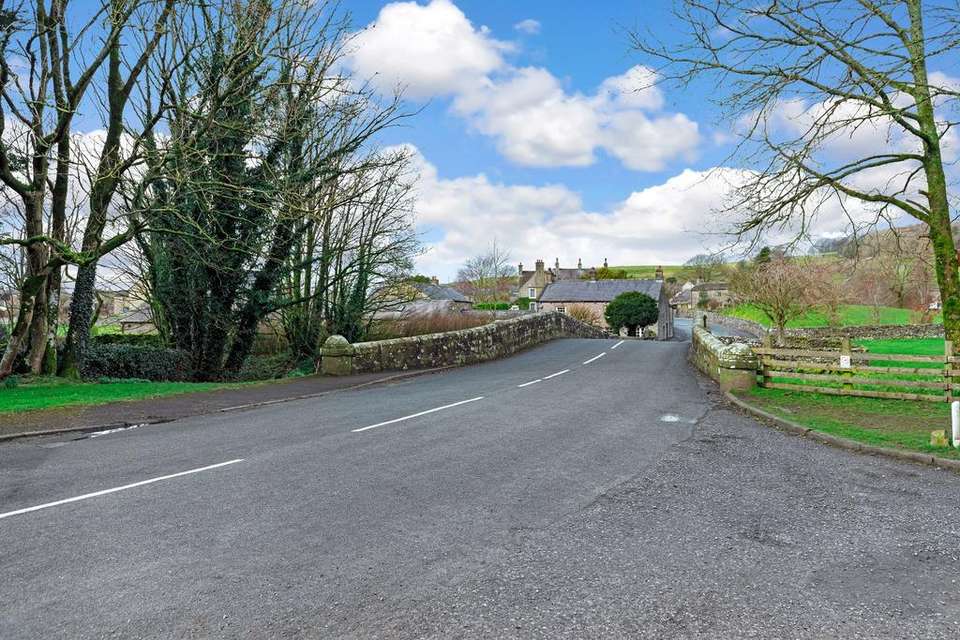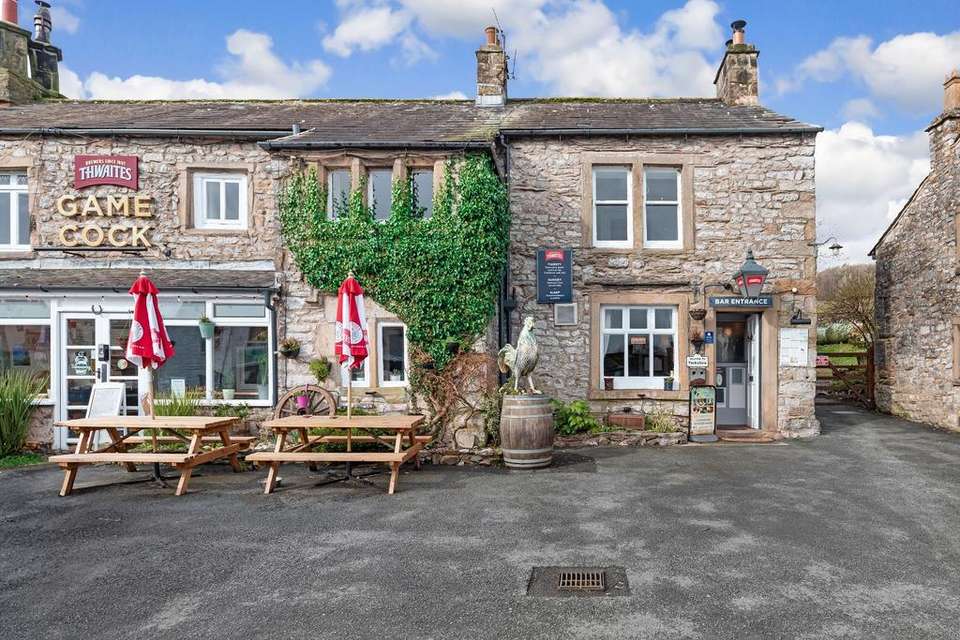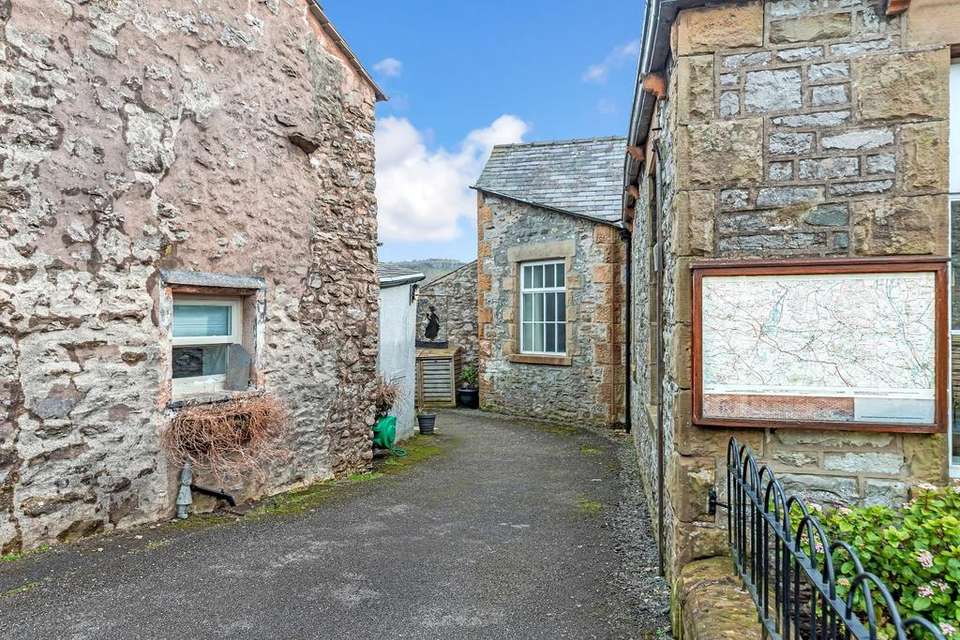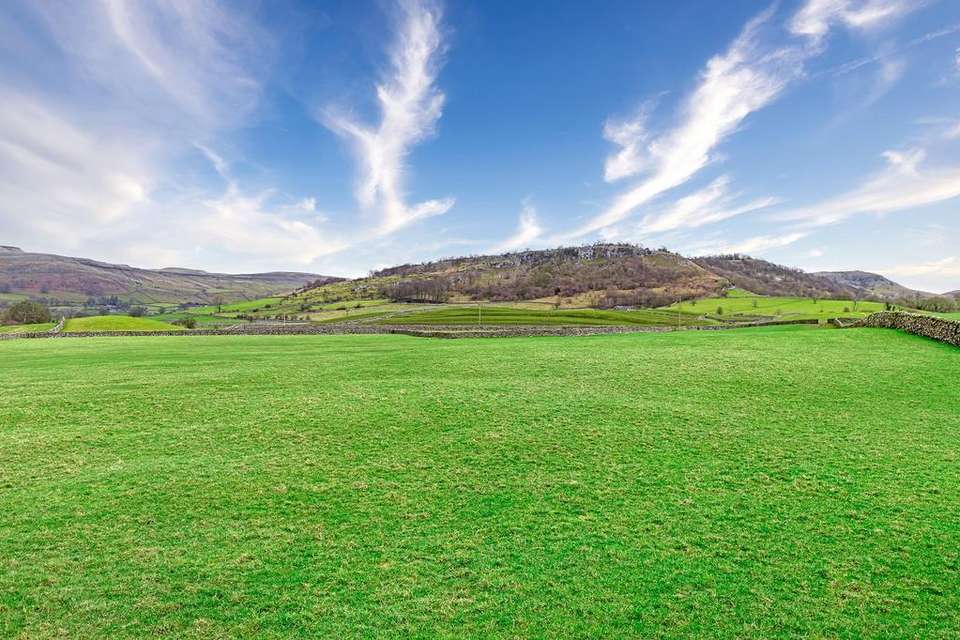3 bedroom semi-detached house for sale
Austwick, LA2semi-detached house
bedrooms
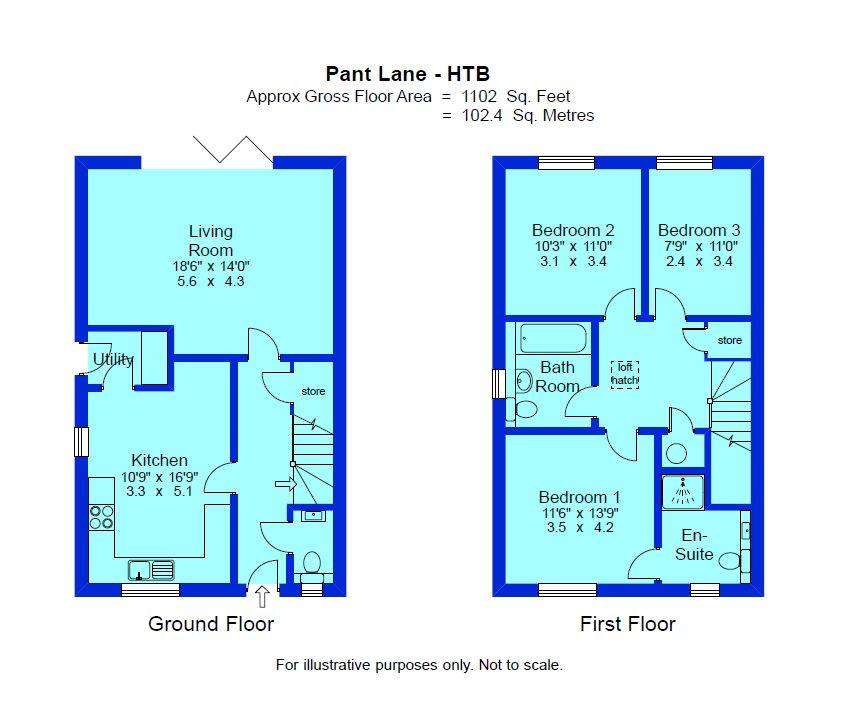
Property photos

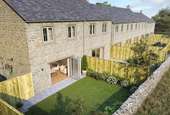
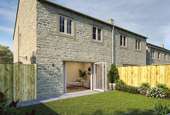
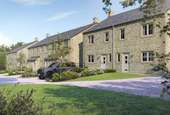
+7
Property description
*OPEN DAY ON 11TH MAY - CALL TO ARRANGE A SLOT*
Nestled in the heart of the Yorkshire Dales lies this beautiful development of eight 2 and 3 bedroom homes. Built using natural Yorkshire stone, they boast countryside views, private gardens and high spectification interiors.
*OPEN DAY ON 11TH MAY - CALL TO ARRANGE A SLOT*
The development of Pant Copy is situated off a quiet country lane in the quaint village of Austwick, and is only a 4 miles drive to Settle, with its train line between Leeds and Carlisle. Each property has been sympathetically built using natural reclaimed Yorkshire Stone under natural slate roofs to blend in seamlessly into the surrounding area.
The development offers an extremely rare opportunity to acquire one of either four terraced 2 bedroom cottages or four semi-detached 3 bedroom cottages located within the Western boundary of the stunning Yorkshire Dales National Park. These charming homes offer carefully designed layouts featuring a spacious dining kitchens and versatile living accommodation, all of which enjoy beautiful countryside views. The attention to detail and high level specifications both internally and externally is evident throughout.
Each property has the benefit of private parking and aluminium bi-fold doors which open onto enclosed private rear gardens bringing the outside into the homes and providing natural light inside, with all homes enjoying views of the breathtaking Yorkshire Dales.
Internally, you enter the homes via a hallway with access to the downstairs cloakroom and into the country style dining kitchen. The kitchen units themselves have been designed to include integrated AEG appliances, Shaker style units and complementary work surfaces. The 3 bedroom properties also benefit from a separate utility room.
Upstairs, the homes benefit from good sized double bedrooms. Luxury is found within each bathroom and en-suite boasting sleek white contemporary BAGNODESIGN sanitaryware complemented by full height ceramic wall tiling.
Plot Availability
Plot 1 – 3 Bedroom Semi Detached – 2 Parking Spaces- £445,000
Plot 2 – 3 Bedroom Semi Detached- 2 Parking Spaces - £435,000
Plot 5- 2 Bedroom Terrace – 1 Parking Space - £360,000
Plot 6 – 2 Bedroom Terrace – 1 Parking Space - £365,000
Plot 7 – 3 Bedroom Semi Detached – 2 Parking Spaces - £435,000
Plot 8 – 3 Bedroom Semi Detached – 2 Parking Spaces - £445,000
Location
The idyllic village of Austwick is located in Ribblesdale within the Yorkshire Dales National Park, and just off the A65, five miles north-west of Settle and offers picture perfect village living, with rows of quaint stone cottages centred around a popular village church.
Amenities in the village include a well-regarded primary school, the renowned Traddock Hotel, the Game Cock Inn and Bakery offering freshly baked bread and patisserie courtesy of their French trained chef. For avid food lovers, nearby there is the award winning cheesemonger, The Courtyard Dairy.
The village also benefits from a well-stocked village store with Post Office facilities, a village hall offering a host of community events including a weekly film night, Women’s Institute group and monthly wine and various sports clubs.
The village is also on the doorstep of the famous Yorkshire Three Peaks, and offers fantastic walking opportunities for those looking to make the most of the beautiful Yorkshire countryside.
Nestled in the heart of the Yorkshire Dales lies this beautiful development of eight 2 and 3 bedroom homes. Built using natural Yorkshire stone, they boast countryside views, private gardens and high spectification interiors.
*OPEN DAY ON 11TH MAY - CALL TO ARRANGE A SLOT*
The development of Pant Copy is situated off a quiet country lane in the quaint village of Austwick, and is only a 4 miles drive to Settle, with its train line between Leeds and Carlisle. Each property has been sympathetically built using natural reclaimed Yorkshire Stone under natural slate roofs to blend in seamlessly into the surrounding area.
The development offers an extremely rare opportunity to acquire one of either four terraced 2 bedroom cottages or four semi-detached 3 bedroom cottages located within the Western boundary of the stunning Yorkshire Dales National Park. These charming homes offer carefully designed layouts featuring a spacious dining kitchens and versatile living accommodation, all of which enjoy beautiful countryside views. The attention to detail and high level specifications both internally and externally is evident throughout.
Each property has the benefit of private parking and aluminium bi-fold doors which open onto enclosed private rear gardens bringing the outside into the homes and providing natural light inside, with all homes enjoying views of the breathtaking Yorkshire Dales.
Internally, you enter the homes via a hallway with access to the downstairs cloakroom and into the country style dining kitchen. The kitchen units themselves have been designed to include integrated AEG appliances, Shaker style units and complementary work surfaces. The 3 bedroom properties also benefit from a separate utility room.
Upstairs, the homes benefit from good sized double bedrooms. Luxury is found within each bathroom and en-suite boasting sleek white contemporary BAGNODESIGN sanitaryware complemented by full height ceramic wall tiling.
Plot Availability
Plot 1 – 3 Bedroom Semi Detached – 2 Parking Spaces- £445,000
Plot 2 – 3 Bedroom Semi Detached- 2 Parking Spaces - £435,000
Plot 5- 2 Bedroom Terrace – 1 Parking Space - £360,000
Plot 6 – 2 Bedroom Terrace – 1 Parking Space - £365,000
Plot 7 – 3 Bedroom Semi Detached – 2 Parking Spaces - £435,000
Plot 8 – 3 Bedroom Semi Detached – 2 Parking Spaces - £445,000
Location
The idyllic village of Austwick is located in Ribblesdale within the Yorkshire Dales National Park, and just off the A65, five miles north-west of Settle and offers picture perfect village living, with rows of quaint stone cottages centred around a popular village church.
Amenities in the village include a well-regarded primary school, the renowned Traddock Hotel, the Game Cock Inn and Bakery offering freshly baked bread and patisserie courtesy of their French trained chef. For avid food lovers, nearby there is the award winning cheesemonger, The Courtyard Dairy.
The village also benefits from a well-stocked village store with Post Office facilities, a village hall offering a host of community events including a weekly film night, Women’s Institute group and monthly wine and various sports clubs.
The village is also on the doorstep of the famous Yorkshire Three Peaks, and offers fantastic walking opportunities for those looking to make the most of the beautiful Yorkshire countryside.
Interested in this property?
Council tax
First listed
Over a month agoAustwick, LA2
Marketed by
Dale Eddison - Skipton 84 High Street / 19 Sheep Street Skipton BD23 1JHCall agent on 01756 630555
Placebuzz mortgage repayment calculator
Monthly repayment
The Est. Mortgage is for a 25 years repayment mortgage based on a 10% deposit and a 5.5% annual interest. It is only intended as a guide. Make sure you obtain accurate figures from your lender before committing to any mortgage. Your home may be repossessed if you do not keep up repayments on a mortgage.
Austwick, LA2 - Streetview
DISCLAIMER: Property descriptions and related information displayed on this page are marketing materials provided by Dale Eddison - Skipton. Placebuzz does not warrant or accept any responsibility for the accuracy or completeness of the property descriptions or related information provided here and they do not constitute property particulars. Please contact Dale Eddison - Skipton for full details and further information.





