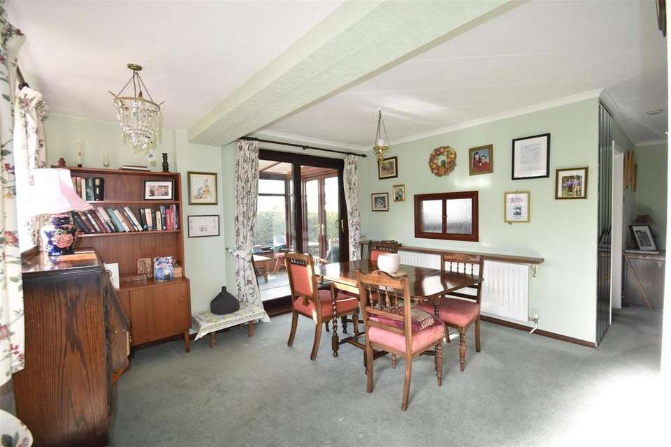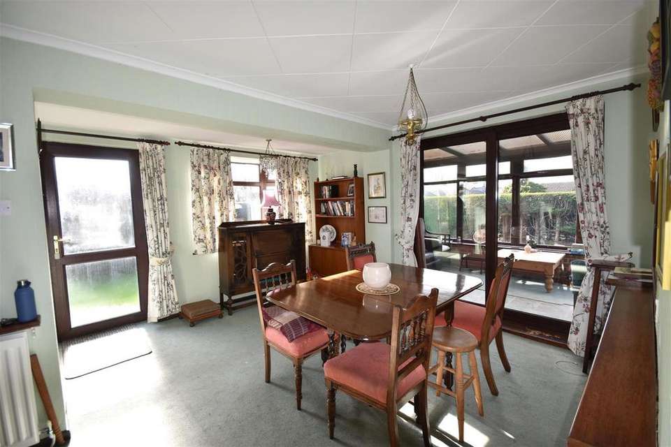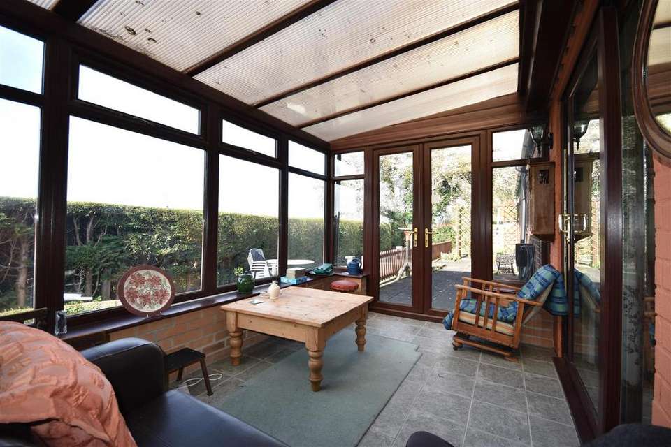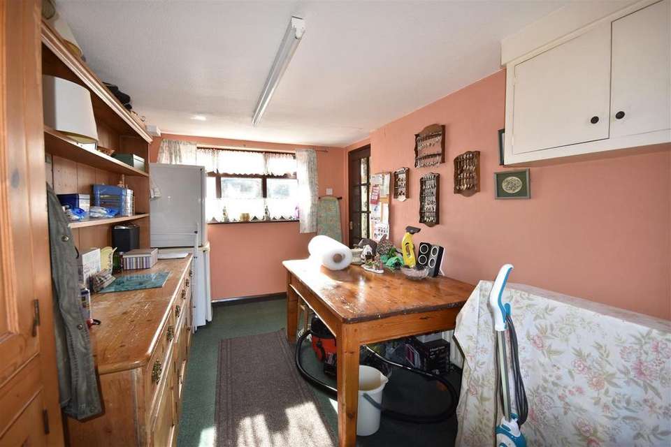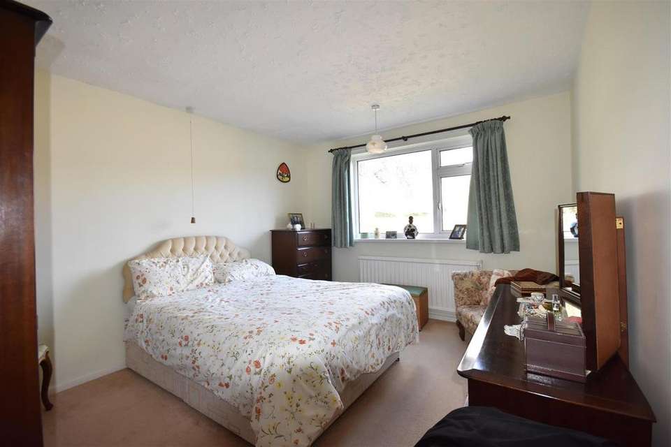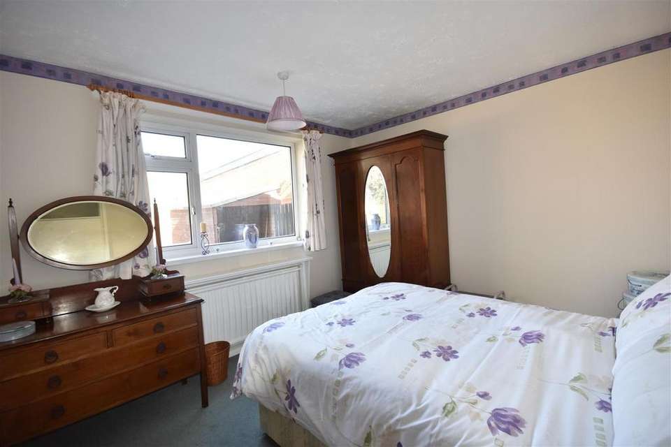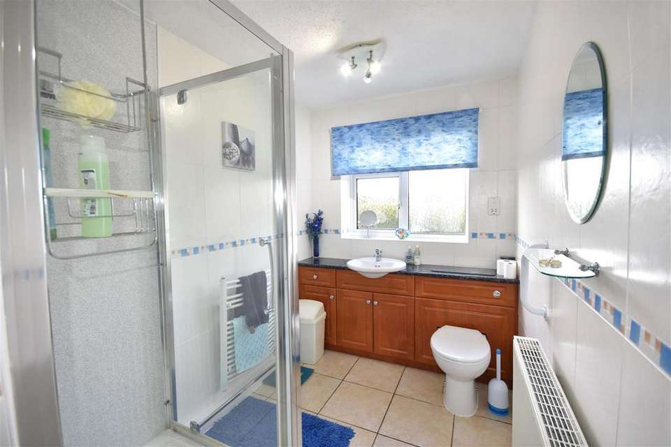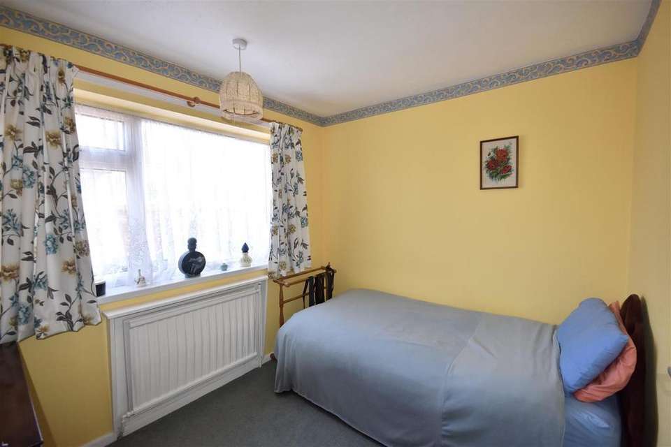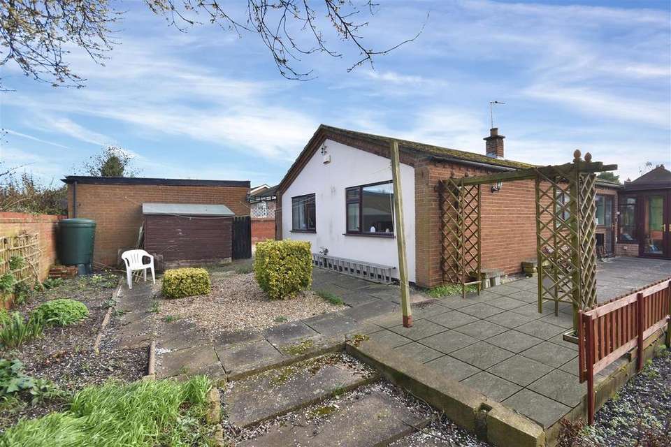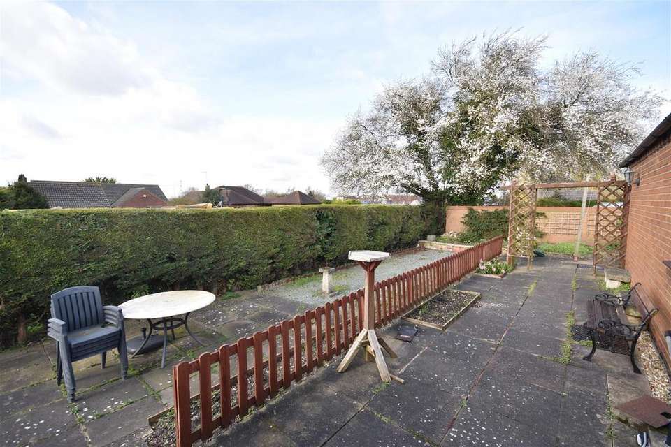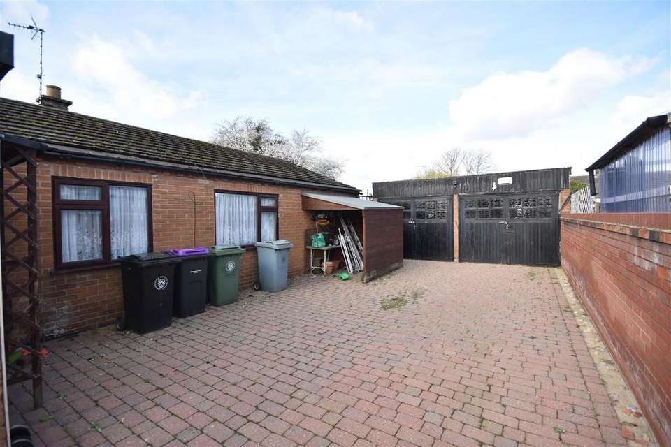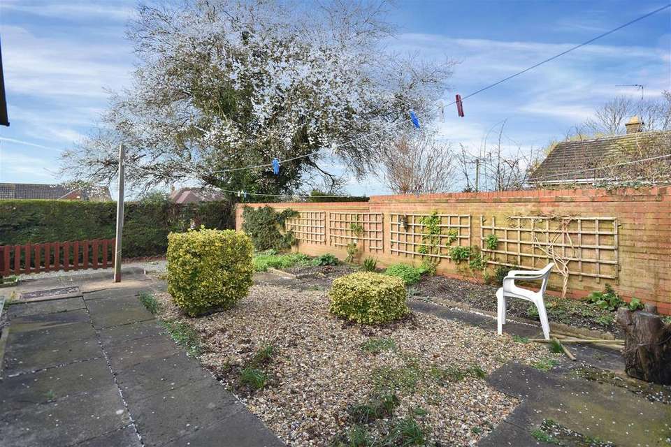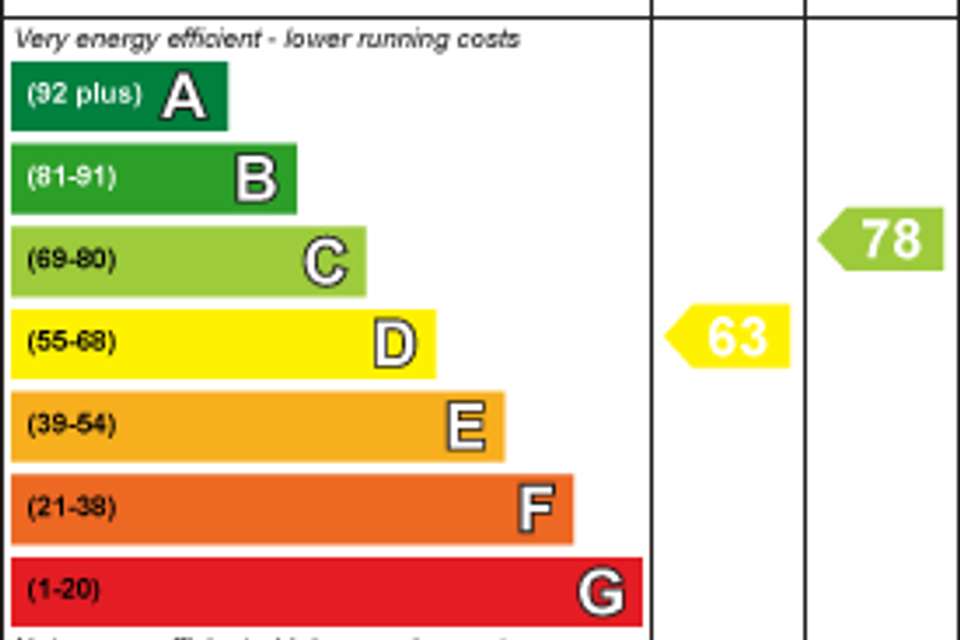3 bedroom detached bungalow for sale
Long Bennington, Newarkbungalow
bedrooms
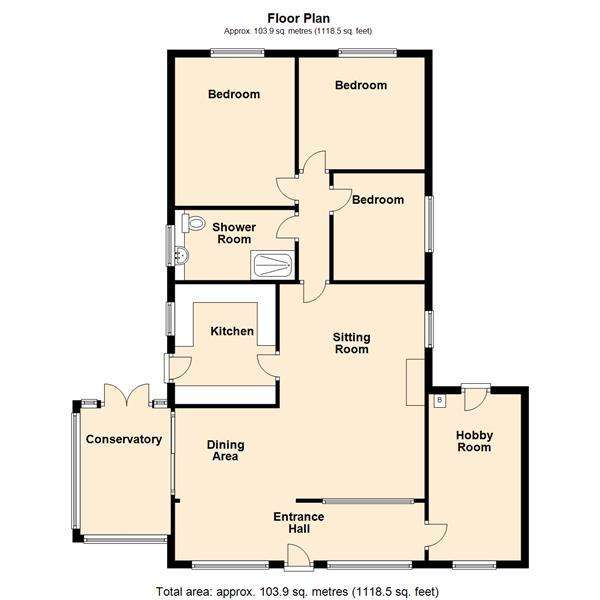
Property photos
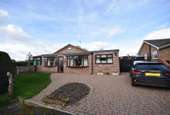
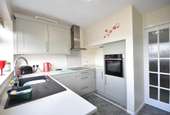
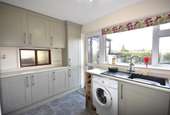
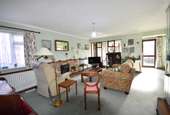
+13
Property description
A well maintained, extended 3/4 bedroom detached bungalow with off road parking and detached double garage, situated in a cul-de-sac location within the immensely popular village of Long Bennington. This spacious bungalow offers significant potential and the light and airy accommodation provides an entrance hall, lounge, dining area, conservatory, kitchen, hobby room/bedroom 4, three further bedrooms and a shower room.
The property has an enclosed and private garden with driveway providing ample parking and leading to the detached double garage. Central heating is gas fired and the property has double glazing throughout. The property is offered with no upward chain.
The village of Long Bennington is situated 7 miles equal distance from Newark and Grantham. There are nearby access points to the A1 dual carriageway. Railway stations at Newark and Grantham provide good connections to London Kings Cross with journey times of just over 75 minutes. The village primary school has an excellent reputation. The village is within the catchment area of Lincolnshire secondary schools including grammar and high schools. Local amenities include a modern doctors surgery, public house, restaurant, fish & chip shop and a very good, well stocked modern Co-operative store. There are hairdressers and a variety of social amenities.
The property is predominantly constructed of brick elevations under a pitched, tiled roof covering, with some areas of flat roof covering. The accommodation can be more fully described as follows:
Entrance Hall - With UPVC double glazed bow window to the front elevation, separated from the lounge by a glazed partition. Open plan to the dining area.
Dining Area - 3.89m x 3.28m (12'9 x 10'9) - With UPVC double glazed bow window to the front elevation and further UPVC sliding doors to the conservatory. There is an open plan aspect to the adjacent lounge. Radiator.
Further View -
Lounge - 5.74m x 3.86m (18'10 x 12'8) - With UPVC double glazed window to the side elevation, electric fire with stone surround and two radiators.
Conservatory - 3.45m x 2.34m (11'4 x 7'8) - With UPVC double glazed patio doors to the garden, tiled floor and polycarbonate roof.
Kitchen - 3.25m x 2.69m (10'8 x 8'10) - With modern Shaker style fitted kitchen comprising of base units, drawers, work surfaces over and matching wall units. Integrated appliances include an electric oven, hob, extractor hood and fridge, with space for a washing machine. UPVC double glazed window to the side elevation and side access door to the garden. Tiled flooring.
Further View -
Hobby Room/Bedroom Four - 4.39m x 2.51m (14'5 x 8'3) - This room would be suitable for a number of purposes, such as a recreation/hobby room, home office or additional bedroom. With UPVC double glazed window to the front elevation and UPVC double glazed door to the rear elevation. Worcester gas fired central heating boiler, radiator.
Inner Hall - With airing cupboard housing an immersion heater. Loft access hatch.
Bedroom One - 3.99m x 3.23m (13'1 x 10'7) - With UPVC double glazed window to the rear elevation and radiator.
Shower Room - 3.18m x 1.85m max (10'5 x 6'1 max) - With tiled floor and fully tiled walls, large shower cubicle with glazed doors and mermaid panel surround, low suite WC and pedestal wash hand basin with built in vanity cupboard. Obscure UPVC double glazed window to the side elevation, double radiator and towel radiator.
Bedroom Two - 3.38m x 2.97m (11'1 x 9'9) - With UPVC double glazed window to the rear elevation, radiator.
Bedroom Three - 2.90m x 2.44m (9'6 x 8') - With UPVC double glazed window to the side elevation, radiator.
Outside - The property benefits from a block paved driveway to the front, which extends along the side of the property, leading to a double garage and providing ample off road parking.
The low maintenance rear garden wraps around the bungalow to the side and front elevations. The garden is mainly hard landscaped with paved patios and paths with gravelled and planted borders and a lawned front garden area. There are walled and hedged boundaries along with a landscaped pond and water feature.
Further View -
Driveway & Double Garage - 5.69m x 4.75m (18'8 x 15'7) - The block paved driveway provides access to a double garage, constructed of single brick elevations under a mono-pitch roof covering. With power and lighting connected, accessed via timber centre opening doors.
Services - Mains water, electricity, gas and drainage are all connected to the property.
Tenure - The property is freehold.
Viewing - Strictly by appointment with the selling agents.
Possession - Vacant possession will be given on completion.
Mortgage - Mortgage advice is available through our Mortgage Adviser. Your home is at risk if you do not keep up repayments on a mortgage or other loan secured on it.
Council Tax - The property comes under South Kesteven District Council Tax Band C.
The property has an enclosed and private garden with driveway providing ample parking and leading to the detached double garage. Central heating is gas fired and the property has double glazing throughout. The property is offered with no upward chain.
The village of Long Bennington is situated 7 miles equal distance from Newark and Grantham. There are nearby access points to the A1 dual carriageway. Railway stations at Newark and Grantham provide good connections to London Kings Cross with journey times of just over 75 minutes. The village primary school has an excellent reputation. The village is within the catchment area of Lincolnshire secondary schools including grammar and high schools. Local amenities include a modern doctors surgery, public house, restaurant, fish & chip shop and a very good, well stocked modern Co-operative store. There are hairdressers and a variety of social amenities.
The property is predominantly constructed of brick elevations under a pitched, tiled roof covering, with some areas of flat roof covering. The accommodation can be more fully described as follows:
Entrance Hall - With UPVC double glazed bow window to the front elevation, separated from the lounge by a glazed partition. Open plan to the dining area.
Dining Area - 3.89m x 3.28m (12'9 x 10'9) - With UPVC double glazed bow window to the front elevation and further UPVC sliding doors to the conservatory. There is an open plan aspect to the adjacent lounge. Radiator.
Further View -
Lounge - 5.74m x 3.86m (18'10 x 12'8) - With UPVC double glazed window to the side elevation, electric fire with stone surround and two radiators.
Conservatory - 3.45m x 2.34m (11'4 x 7'8) - With UPVC double glazed patio doors to the garden, tiled floor and polycarbonate roof.
Kitchen - 3.25m x 2.69m (10'8 x 8'10) - With modern Shaker style fitted kitchen comprising of base units, drawers, work surfaces over and matching wall units. Integrated appliances include an electric oven, hob, extractor hood and fridge, with space for a washing machine. UPVC double glazed window to the side elevation and side access door to the garden. Tiled flooring.
Further View -
Hobby Room/Bedroom Four - 4.39m x 2.51m (14'5 x 8'3) - This room would be suitable for a number of purposes, such as a recreation/hobby room, home office or additional bedroom. With UPVC double glazed window to the front elevation and UPVC double glazed door to the rear elevation. Worcester gas fired central heating boiler, radiator.
Inner Hall - With airing cupboard housing an immersion heater. Loft access hatch.
Bedroom One - 3.99m x 3.23m (13'1 x 10'7) - With UPVC double glazed window to the rear elevation and radiator.
Shower Room - 3.18m x 1.85m max (10'5 x 6'1 max) - With tiled floor and fully tiled walls, large shower cubicle with glazed doors and mermaid panel surround, low suite WC and pedestal wash hand basin with built in vanity cupboard. Obscure UPVC double glazed window to the side elevation, double radiator and towel radiator.
Bedroom Two - 3.38m x 2.97m (11'1 x 9'9) - With UPVC double glazed window to the rear elevation, radiator.
Bedroom Three - 2.90m x 2.44m (9'6 x 8') - With UPVC double glazed window to the side elevation, radiator.
Outside - The property benefits from a block paved driveway to the front, which extends along the side of the property, leading to a double garage and providing ample off road parking.
The low maintenance rear garden wraps around the bungalow to the side and front elevations. The garden is mainly hard landscaped with paved patios and paths with gravelled and planted borders and a lawned front garden area. There are walled and hedged boundaries along with a landscaped pond and water feature.
Further View -
Driveway & Double Garage - 5.69m x 4.75m (18'8 x 15'7) - The block paved driveway provides access to a double garage, constructed of single brick elevations under a mono-pitch roof covering. With power and lighting connected, accessed via timber centre opening doors.
Services - Mains water, electricity, gas and drainage are all connected to the property.
Tenure - The property is freehold.
Viewing - Strictly by appointment with the selling agents.
Possession - Vacant possession will be given on completion.
Mortgage - Mortgage advice is available through our Mortgage Adviser. Your home is at risk if you do not keep up repayments on a mortgage or other loan secured on it.
Council Tax - The property comes under South Kesteven District Council Tax Band C.
Interested in this property?
Council tax
First listed
Over a month agoEnergy Performance Certificate
Long Bennington, Newark
Marketed by
Richard Watkinson & Partners - Kirk Gate 35 Kirk Gate Newark NG24 1ADPlacebuzz mortgage repayment calculator
Monthly repayment
The Est. Mortgage is for a 25 years repayment mortgage based on a 10% deposit and a 5.5% annual interest. It is only intended as a guide. Make sure you obtain accurate figures from your lender before committing to any mortgage. Your home may be repossessed if you do not keep up repayments on a mortgage.
Long Bennington, Newark - Streetview
DISCLAIMER: Property descriptions and related information displayed on this page are marketing materials provided by Richard Watkinson & Partners - Kirk Gate. Placebuzz does not warrant or accept any responsibility for the accuracy or completeness of the property descriptions or related information provided here and they do not constitute property particulars. Please contact Richard Watkinson & Partners - Kirk Gate for full details and further information.





