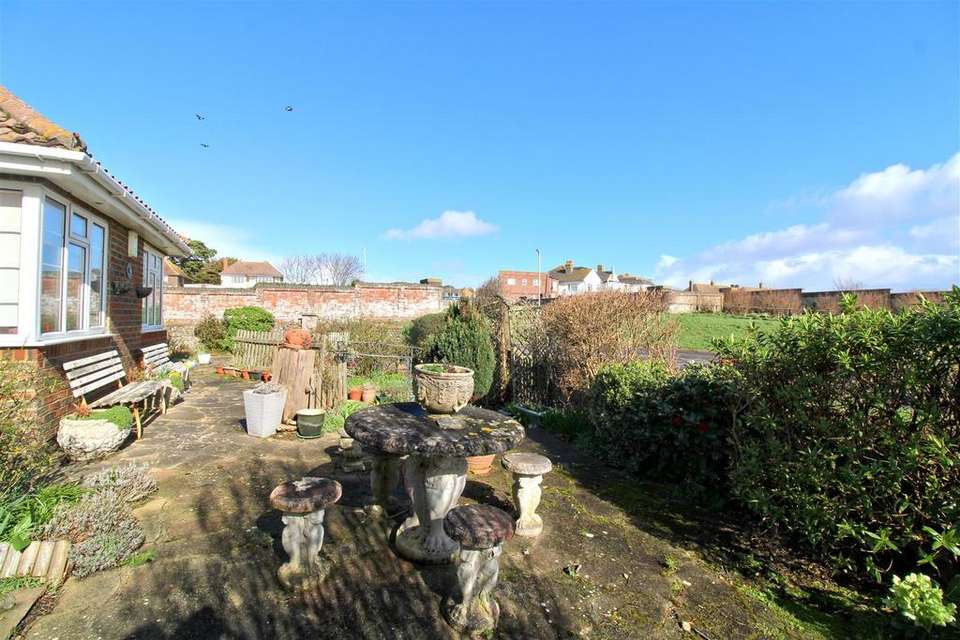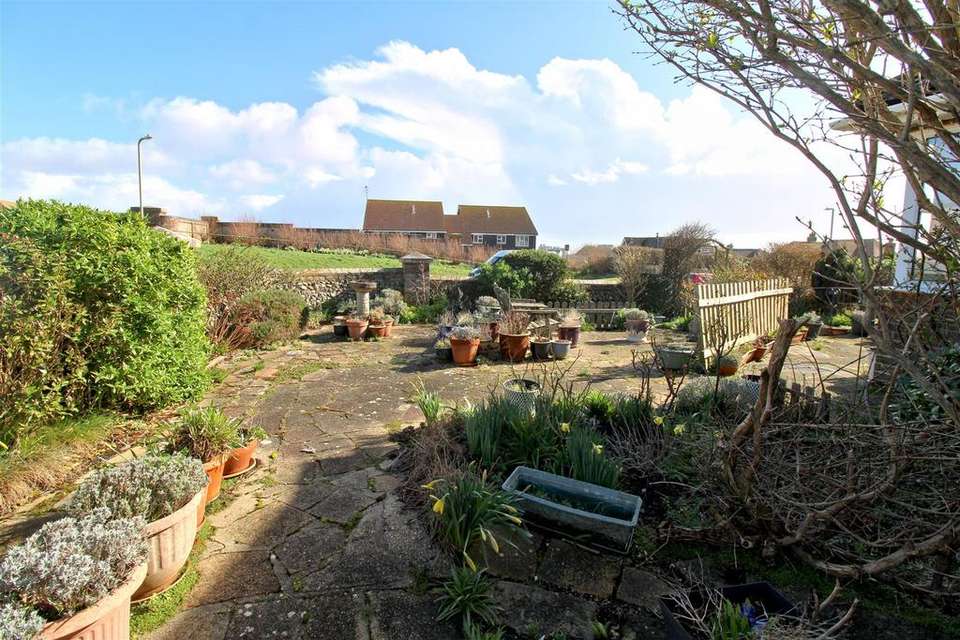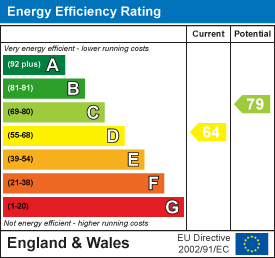3 bedroom detached bungalow for sale
Edinburgh Road, Seafordbungalow
bedrooms
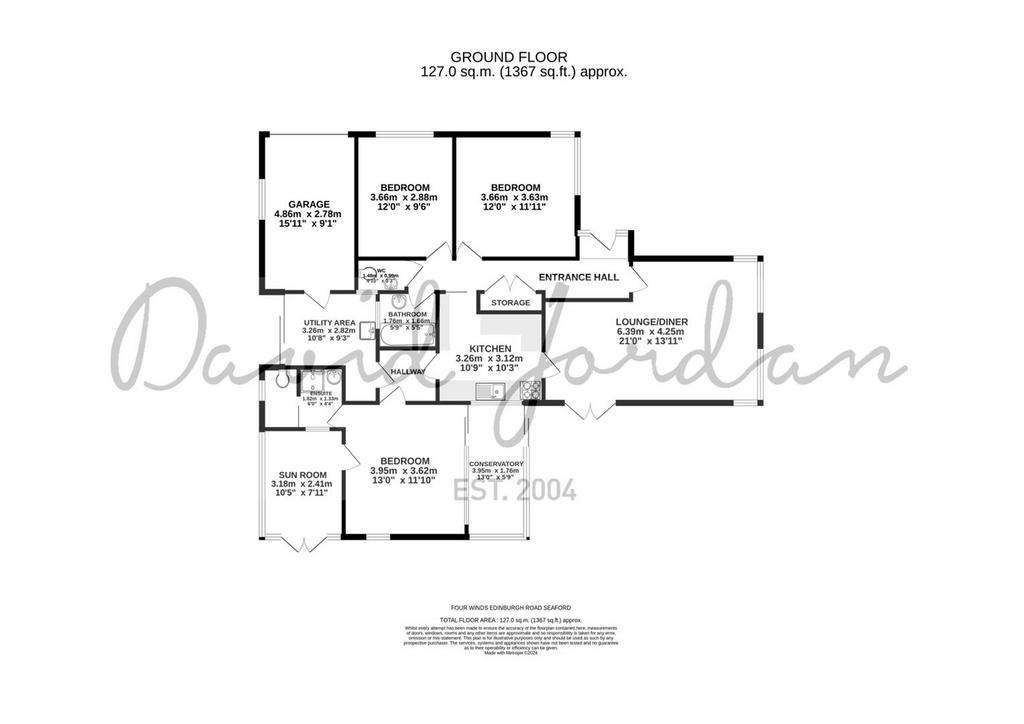
Property photos

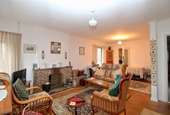
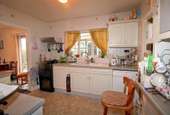

+6
Property description
A detached bungalow situated on a corner plot, in this favoured location on the west side of Seaford, close to local shops, bus routes and the Seafront promenade.
The accommodation comprises of lounge/diner, kitchen, three bedrooms, conservatory, sun room, bathroom, cloakroom and utility area.
The Salts Recreation Ground, located approximately 200 yards away has the benefit of various sports facilities, popular cafe and children's play area.
The property, which requires modernising and upgrading works further benefits include off road parking in front of the integral garage and low maintenance garden. Vendor suited.
Accommodation - double glazed window and door to:
ENTRANCE HALL
Radiator. Hatch to loft. Lien cupboard and store cupboard.
LOUNGE/DINER
Wooden block flooring. Two double glazed windows to front and door glazed window to side. Brick fire surround and open fire. Two radiators.
KITCHEN
Single glazed window to conservatory. Range of wall and base units. Work surface with inset sink and drainer. Space for cooker and dish washer. Tiled walls. Door to inner hall with space for fridge freezer.
BEDROOM ONE
Wood block flooring. Double glazed window to rear and door to sun room. Single glazed door and secondary glazed window to conservatory. Radiator.
EN-SUITE SHOWER ROOM
Shower, wall basin and tiled floor with part tiled walls. Close coupled wc with double glazed window.
BEDROOM TWO
Double glazed corner window to front. Radiator. Fitted wardrobe.
BEDROOM THREE
Double glazed window to front. Fitted wardrobe. Radiator.
BATHROOM
Pedestal wash basin and panelled bath with mixer tap and shower attachment above. Tiled walls and heated towel rail. Single glazed window to utility area.
CLOAKROOM
Close coupled wc. Wall mounted wash basin. Single glazed window to the utility area.
CONSERVATORY
Double glazed window and door to front garden.
SUN ROOM
Double glazed window and door to rear.
UTILITY AREA
Double glazed patio door to rear. Sink. Personal door to garage.
Outside - FRONT AND SIDE GARDENS
Mainly laid to paving with shrub and flower planting. Views down the road to the sea. Pond. Off road parking leading to:
GARAGE
Accessed via side hung wooden doors. Valliant gas fired boiler installed December 2022. Double glazed window to side. Gas and electric meter. Consumer unit. Space for washing machine.
The accommodation comprises of lounge/diner, kitchen, three bedrooms, conservatory, sun room, bathroom, cloakroom and utility area.
The Salts Recreation Ground, located approximately 200 yards away has the benefit of various sports facilities, popular cafe and children's play area.
The property, which requires modernising and upgrading works further benefits include off road parking in front of the integral garage and low maintenance garden. Vendor suited.
Accommodation - double glazed window and door to:
ENTRANCE HALL
Radiator. Hatch to loft. Lien cupboard and store cupboard.
LOUNGE/DINER
Wooden block flooring. Two double glazed windows to front and door glazed window to side. Brick fire surround and open fire. Two radiators.
KITCHEN
Single glazed window to conservatory. Range of wall and base units. Work surface with inset sink and drainer. Space for cooker and dish washer. Tiled walls. Door to inner hall with space for fridge freezer.
BEDROOM ONE
Wood block flooring. Double glazed window to rear and door to sun room. Single glazed door and secondary glazed window to conservatory. Radiator.
EN-SUITE SHOWER ROOM
Shower, wall basin and tiled floor with part tiled walls. Close coupled wc with double glazed window.
BEDROOM TWO
Double glazed corner window to front. Radiator. Fitted wardrobe.
BEDROOM THREE
Double glazed window to front. Fitted wardrobe. Radiator.
BATHROOM
Pedestal wash basin and panelled bath with mixer tap and shower attachment above. Tiled walls and heated towel rail. Single glazed window to utility area.
CLOAKROOM
Close coupled wc. Wall mounted wash basin. Single glazed window to the utility area.
CONSERVATORY
Double glazed window and door to front garden.
SUN ROOM
Double glazed window and door to rear.
UTILITY AREA
Double glazed patio door to rear. Sink. Personal door to garage.
Outside - FRONT AND SIDE GARDENS
Mainly laid to paving with shrub and flower planting. Views down the road to the sea. Pond. Off road parking leading to:
GARAGE
Accessed via side hung wooden doors. Valliant gas fired boiler installed December 2022. Double glazed window to side. Gas and electric meter. Consumer unit. Space for washing machine.
Council tax
First listed
2 weeks agoEnergy Performance Certificate
Edinburgh Road, Seaford
Placebuzz mortgage repayment calculator
Monthly repayment
The Est. Mortgage is for a 25 years repayment mortgage based on a 10% deposit and a 5.5% annual interest. It is only intended as a guide. Make sure you obtain accurate figures from your lender before committing to any mortgage. Your home may be repossessed if you do not keep up repayments on a mortgage.
Edinburgh Road, Seaford - Streetview
DISCLAIMER: Property descriptions and related information displayed on this page are marketing materials provided by David Jordan Estate Agents - Seaford. Placebuzz does not warrant or accept any responsibility for the accuracy or completeness of the property descriptions or related information provided here and they do not constitute property particulars. Please contact David Jordan Estate Agents - Seaford for full details and further information.








