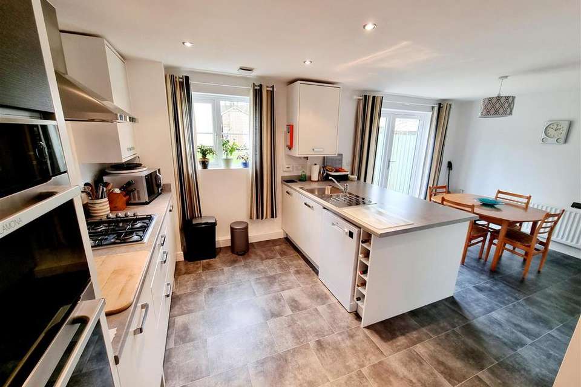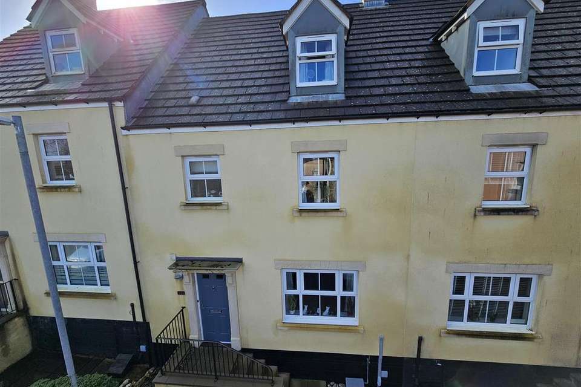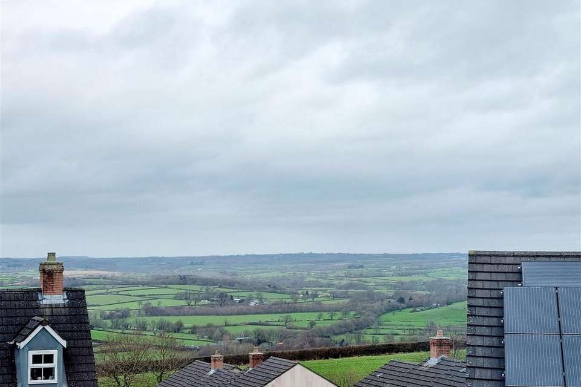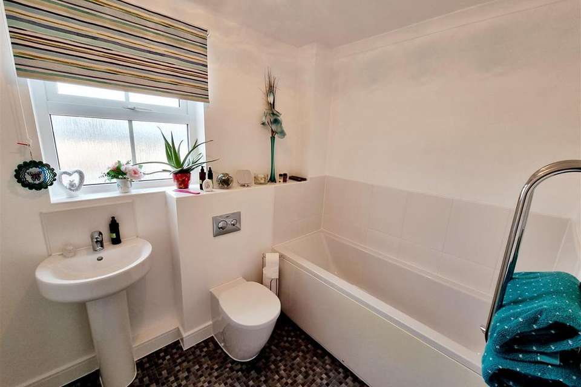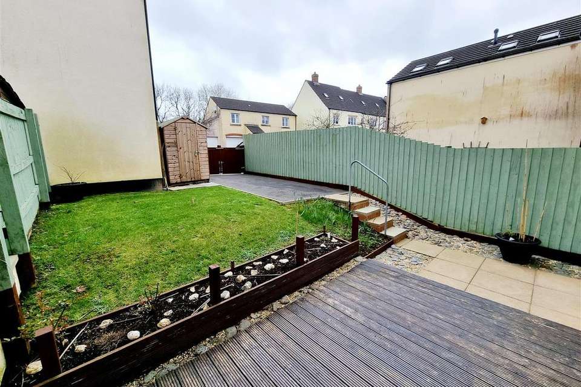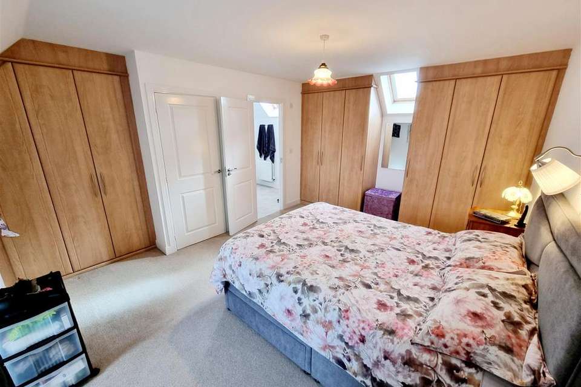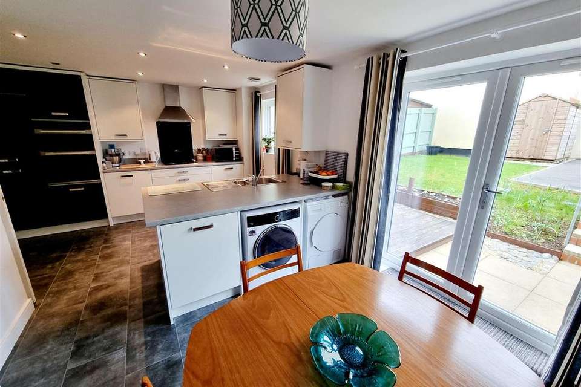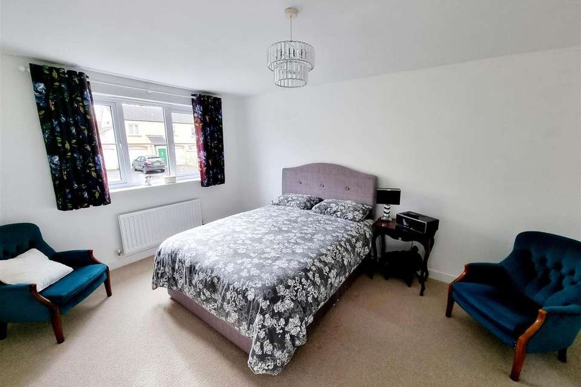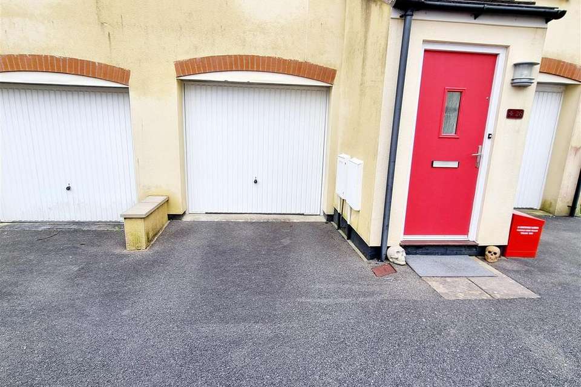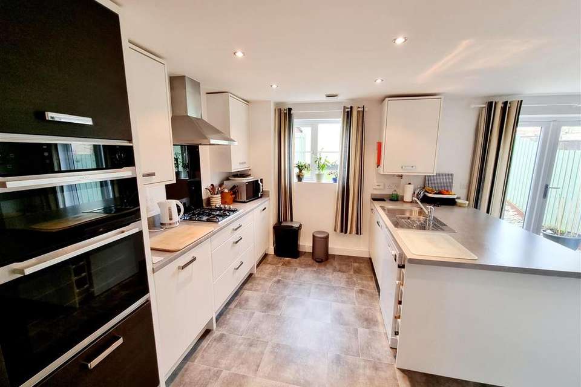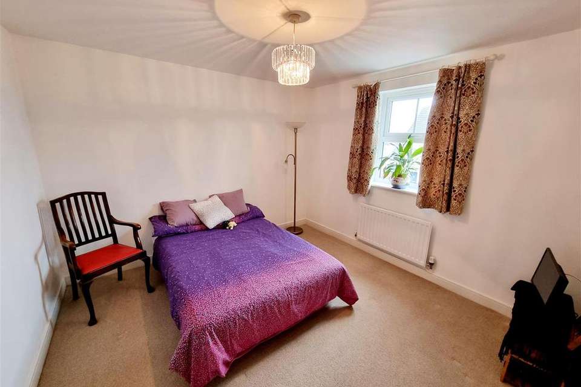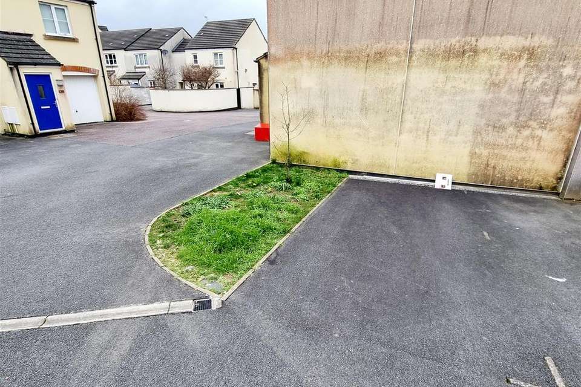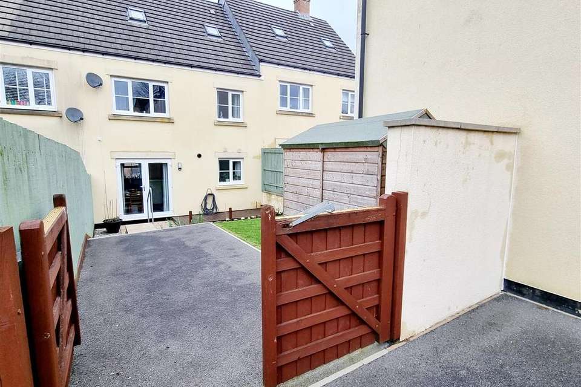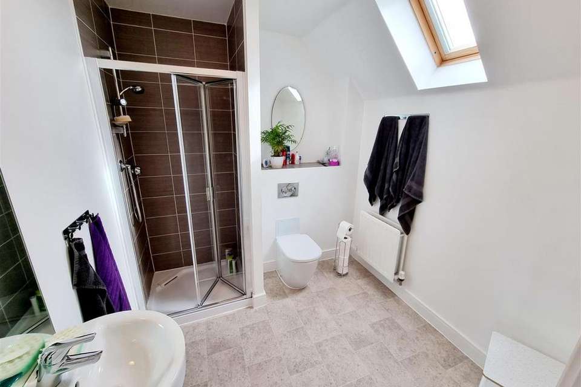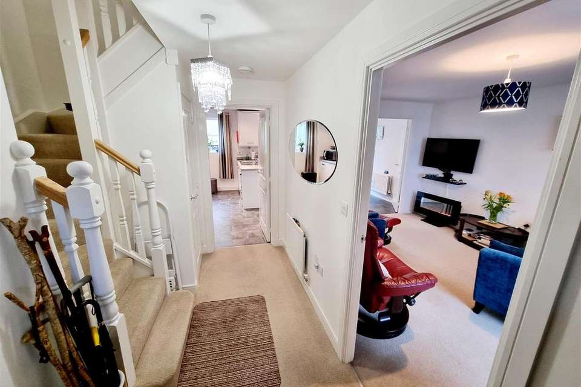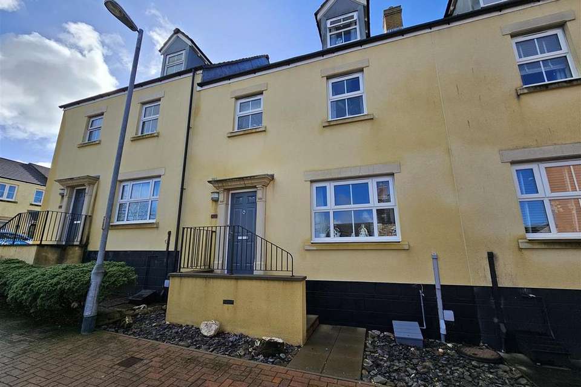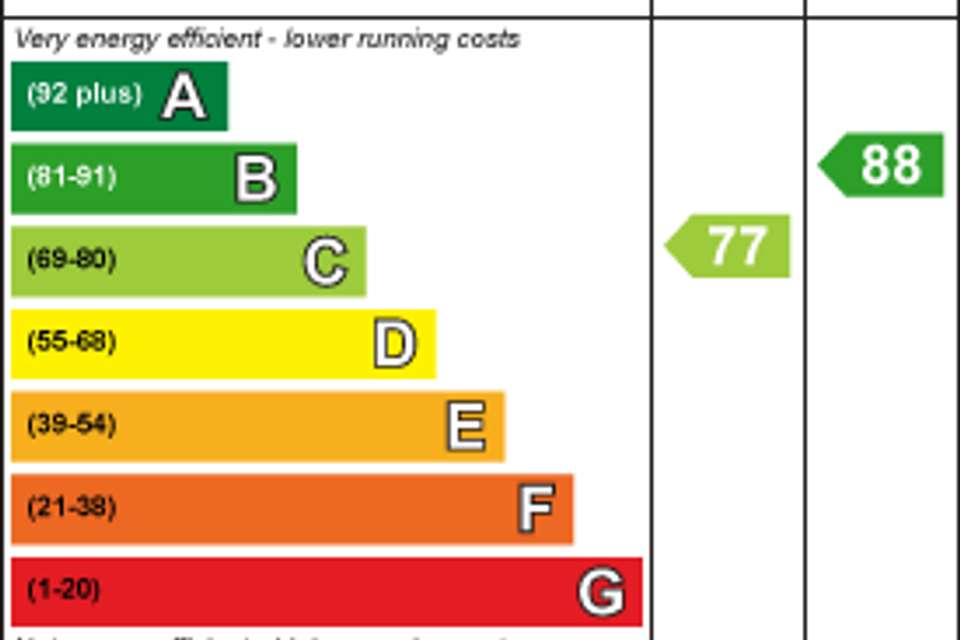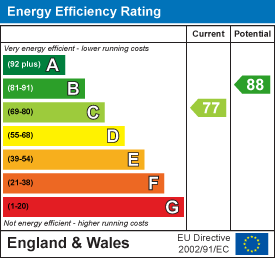4 bedroom terraced house for sale
Honeysuckle Gardens, Launcestonterraced house
bedrooms

Property photos
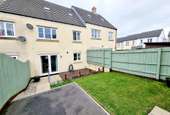
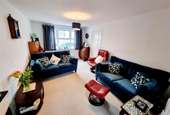
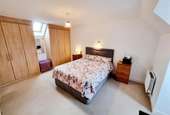
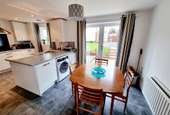
+17
Property description
Presented to a very good standard is this modern 4 bedroom house with an enclosed south facing rear garden, single garage and plenty of parking. The property is in turn key order throughout!
You enter the property into a hallway with access to the first floor staircase and ground floor WC. The sitting room is front aspect with double doors opening into the open plan rear aspect kitchen/dining room. The kitchen area has a range of contemporary eye and base level units plus integrated appliances. The kitchen has a large peninsula island offering additional worktop and storage space. The dining area sits in front of the french doors that open out into the private rear garden.
On the first floor are 2 double bedrooms plus a good size single all sharing a family bathroom with a match 3 piece suite. Bedroom 3 enjoys a view towards nearby open countryside and has a recess for freestanding bedroom furniture. On the second floor is the master bedroom suite which is a great size with the added benefit of built in wardrobes and a large ensuite shower room. The front aspect window has an elevated view towards open countryside spanning several miles!
Adjoining the rear of the property is a fully enclosed south facing garden. There is a useful decked area ideal for outside dining. Beyond here are steps up to an area of lawn. At the top of the garden is garden shed currently used as a workshop plus a private parking space enclosed with wooden gates. There is great potential to add an electric outside charging point for an electric vehicle if required. Within a short walk of the property is a single garage located under a neighbouring coach house plus an additional private off road parking space to one side. In front of the property is plenty of unrestricted on street parking.
Entrance Hall - 3.97m x 1.62m (13'0" x 5'3") -
W/C - 1.65m x 0.96m (5'4" x 3'1") -
Kitchen/Dining Room - 5.87m x 3.88m narrowing to 3.05m (19'3" x 12'8" na -
Living Room - 4.88m x 3.19m (16'0" x 10'5") -
Bathroom - 2.45m x 1.90 (8'0" x 6'2") -
Bedroom 1 - 4.14m x 3.41m (13'6" x 11'2") - Excluding wardrobes.
En-Suite - 2.20m x 2.09m (7'2" x 6'10") -
Bedroom 2 - 4.64m x 3.34m (15'2" x 10'11") -
Bedroom 3 - 3.90m x 3.34m (12'9" x 10'11") -
Bedroom 4 - 2.99m x 2.46m (9'9" x 8'0") -
Services - Mains Electricity, Gas, Water and Drainage.
Council Tax Band D.
Agents Notes - Our vendor has informed us of a maintenance charge payable bi-annually. The last maintenance charge was £53.29.
You enter the property into a hallway with access to the first floor staircase and ground floor WC. The sitting room is front aspect with double doors opening into the open plan rear aspect kitchen/dining room. The kitchen area has a range of contemporary eye and base level units plus integrated appliances. The kitchen has a large peninsula island offering additional worktop and storage space. The dining area sits in front of the french doors that open out into the private rear garden.
On the first floor are 2 double bedrooms plus a good size single all sharing a family bathroom with a match 3 piece suite. Bedroom 3 enjoys a view towards nearby open countryside and has a recess for freestanding bedroom furniture. On the second floor is the master bedroom suite which is a great size with the added benefit of built in wardrobes and a large ensuite shower room. The front aspect window has an elevated view towards open countryside spanning several miles!
Adjoining the rear of the property is a fully enclosed south facing garden. There is a useful decked area ideal for outside dining. Beyond here are steps up to an area of lawn. At the top of the garden is garden shed currently used as a workshop plus a private parking space enclosed with wooden gates. There is great potential to add an electric outside charging point for an electric vehicle if required. Within a short walk of the property is a single garage located under a neighbouring coach house plus an additional private off road parking space to one side. In front of the property is plenty of unrestricted on street parking.
Entrance Hall - 3.97m x 1.62m (13'0" x 5'3") -
W/C - 1.65m x 0.96m (5'4" x 3'1") -
Kitchen/Dining Room - 5.87m x 3.88m narrowing to 3.05m (19'3" x 12'8" na -
Living Room - 4.88m x 3.19m (16'0" x 10'5") -
Bathroom - 2.45m x 1.90 (8'0" x 6'2") -
Bedroom 1 - 4.14m x 3.41m (13'6" x 11'2") - Excluding wardrobes.
En-Suite - 2.20m x 2.09m (7'2" x 6'10") -
Bedroom 2 - 4.64m x 3.34m (15'2" x 10'11") -
Bedroom 3 - 3.90m x 3.34m (12'9" x 10'11") -
Bedroom 4 - 2.99m x 2.46m (9'9" x 8'0") -
Services - Mains Electricity, Gas, Water and Drainage.
Council Tax Band D.
Agents Notes - Our vendor has informed us of a maintenance charge payable bi-annually. The last maintenance charge was £53.29.
Interested in this property?
Council tax
First listed
Over a month agoEnergy Performance Certificate
Honeysuckle Gardens, Launceston
Marketed by
View Property - Launceston Office 1, Unit 3 Scarne Industrial Estate Launceston, Cornwall PL15 9HSPlacebuzz mortgage repayment calculator
Monthly repayment
The Est. Mortgage is for a 25 years repayment mortgage based on a 10% deposit and a 5.5% annual interest. It is only intended as a guide. Make sure you obtain accurate figures from your lender before committing to any mortgage. Your home may be repossessed if you do not keep up repayments on a mortgage.
Honeysuckle Gardens, Launceston - Streetview
DISCLAIMER: Property descriptions and related information displayed on this page are marketing materials provided by View Property - Launceston. Placebuzz does not warrant or accept any responsibility for the accuracy or completeness of the property descriptions or related information provided here and they do not constitute property particulars. Please contact View Property - Launceston for full details and further information.





