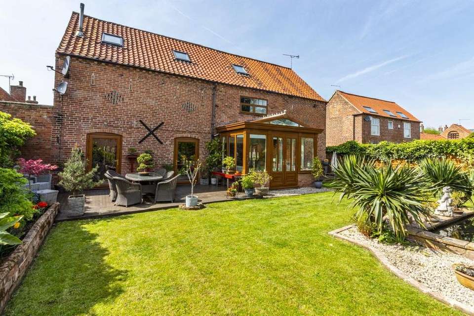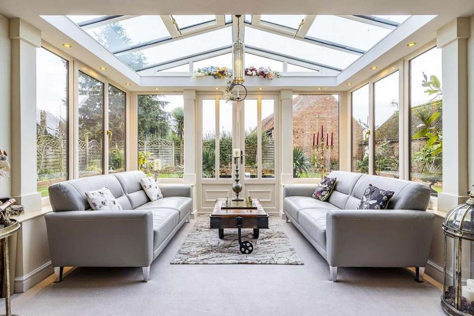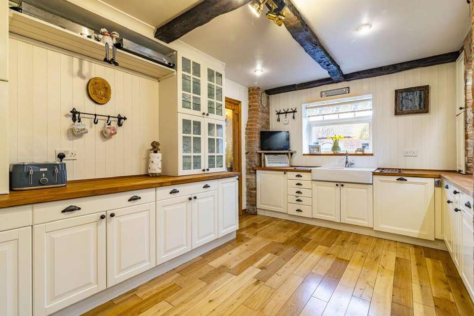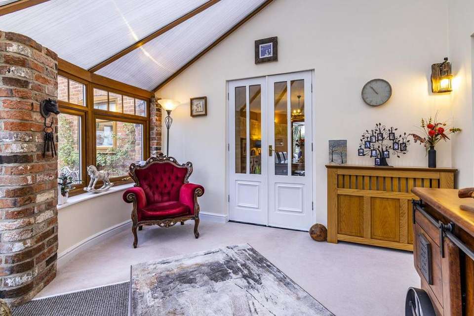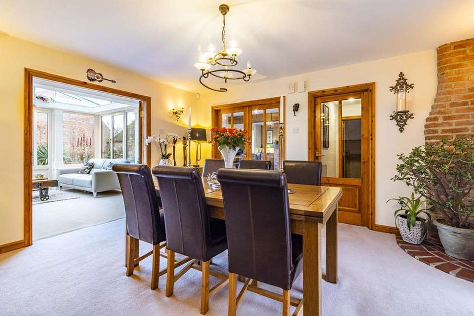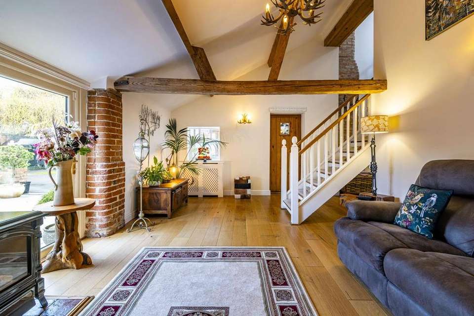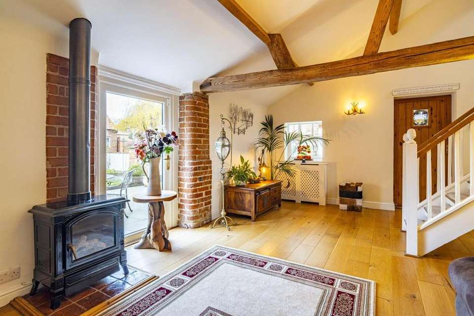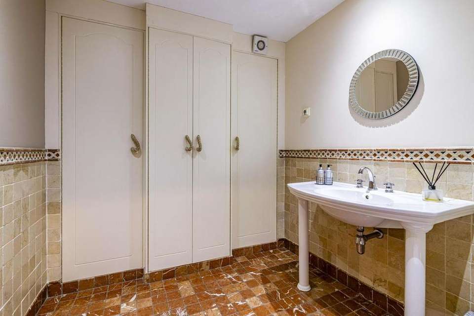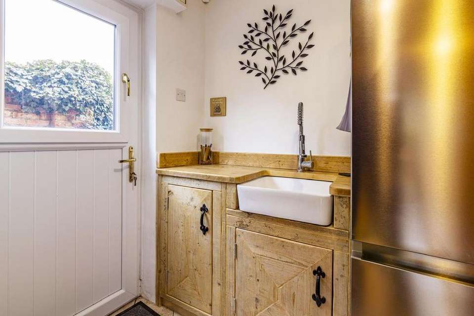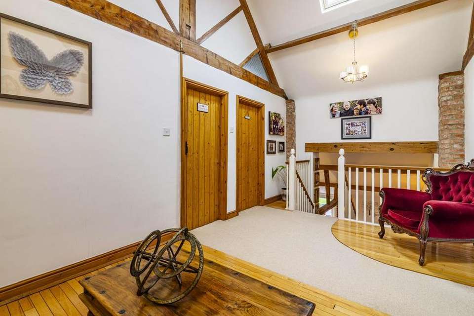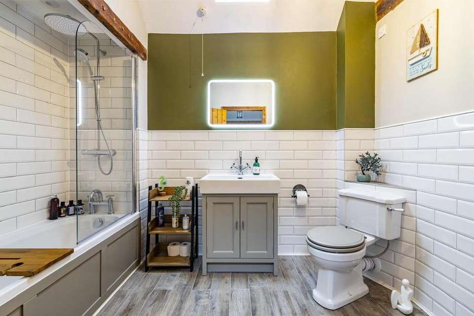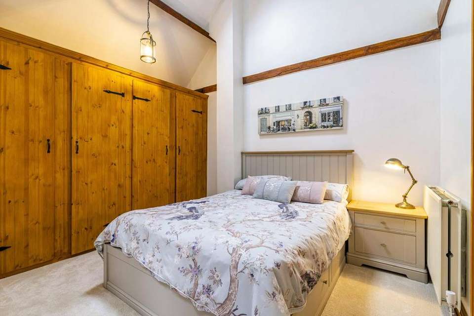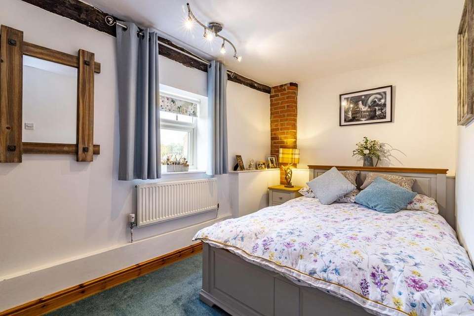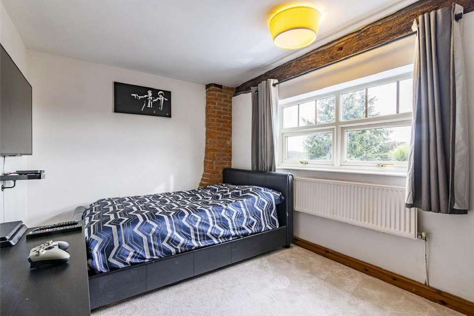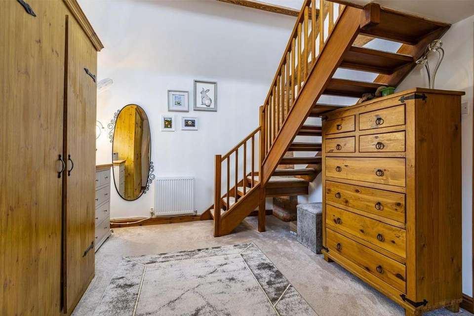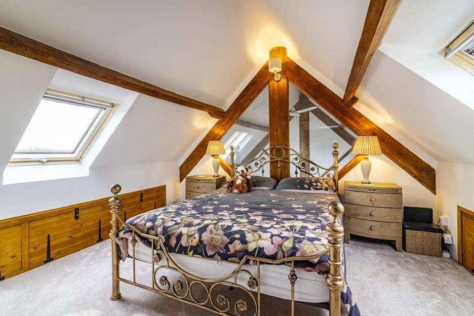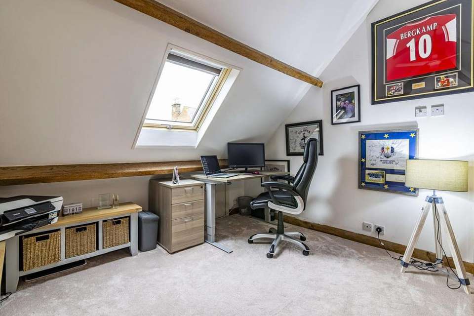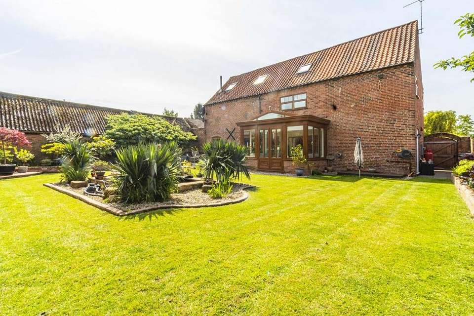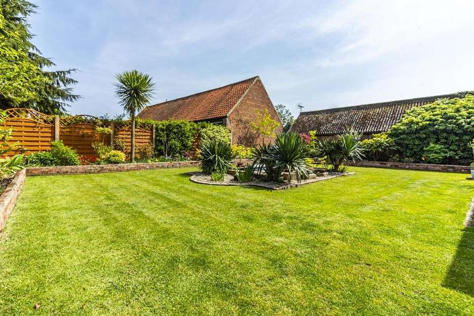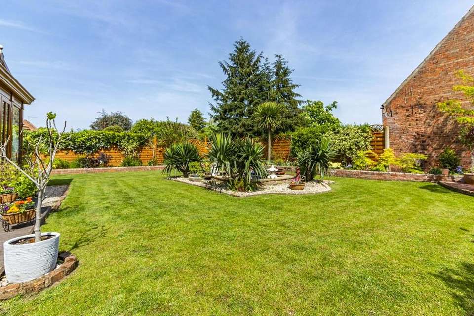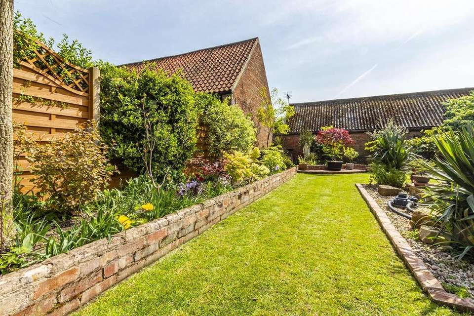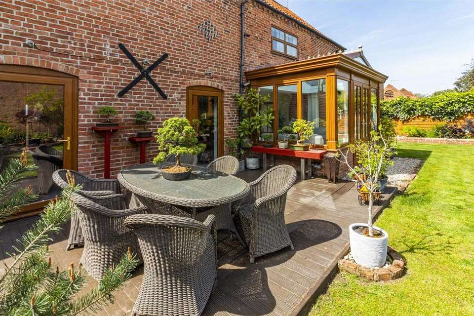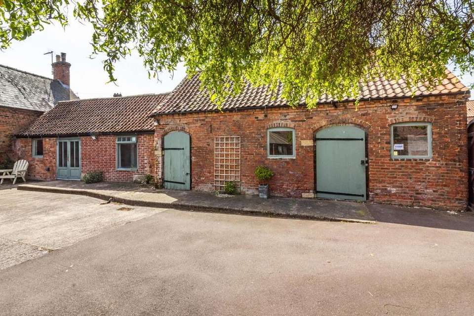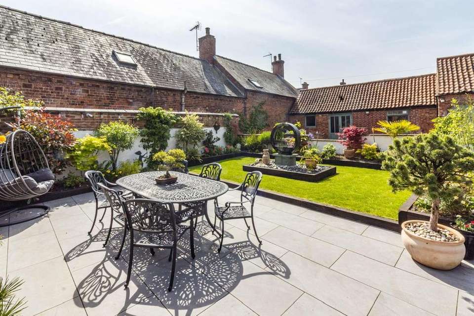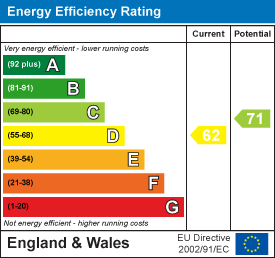4 bedroom barn conversion for sale
Great North Road, Cromwell NG23house
bedrooms
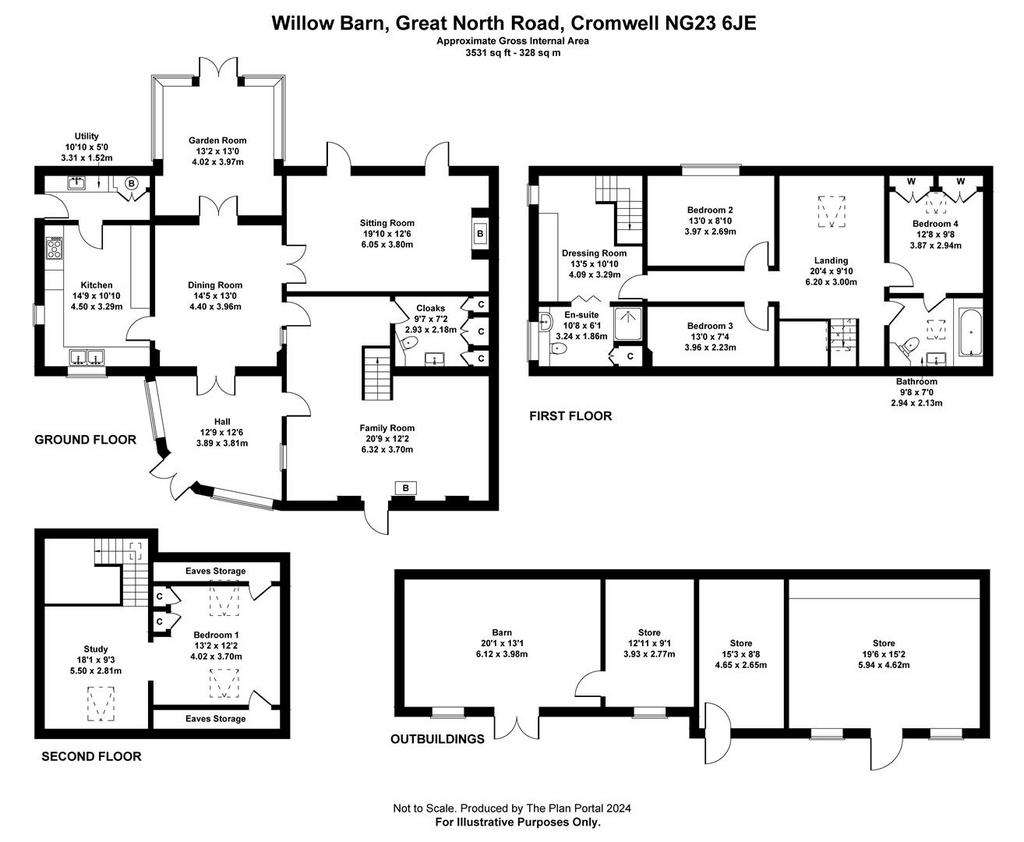
Property photos


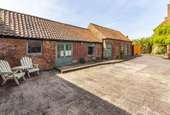
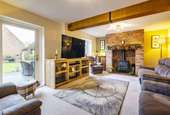
+23
Property description
Guide £675,000/£695,000. An extremely well appointed and stylishly converted 4 bedroom, 4 reception room period home of immense character and charm, offering spacious and adaptable accommodation throughout, with an attractive landscaped rear garden and extensive parking to the front. In addition there is a substantial barn/outbuilding within the grounds, with planning consent to convert to a games room, kitchenette/wc and office. Features of note include a large reception hallway, attractive farmhouse kitchen with separate utility, beautifully presented sitting room with log burner, formal dining room, garden room/orangery, and spacious family room and downstairs cloakroom. The first floor landing is surprisingly spacious and could easily be utilised as a study or snug and there are three bedrooms, family bathroom plus a dressing room and shower room, leading to a mezzanine floor with study and master bedroom. Please see our video for a brief tour of the property and grounds. Cromwell is an attractive historic rural village located approximately 5 miles from Newark (with its superb train service to London Kings Cross) and approximately 10 miles from the beautiful market town of Southwell. Viewing strongly advised. Please see our video tour.
Hall: - 3.89 x 3.81 (12'9" x 12'5") -
Dining Room: - 4.40 x 3.96 (14'5" x 12'11") -
Kitchen: - 4.50 x 3.29 (14'9" x 10'9") -
Utility: - 3.31 x 1.52 (10'10" x 4'11") -
Sitting Room: - 6.05 x 3.80 (19'10" x 12'5") -
Garden Room: - 4.02 x 3.97 (13'2" x 13'0") -
Family Room: - 6.32 x 3.70 (20'8" x 12'1") -
Cloakroom & W/C: - 2.93 x 2.18 (9'7" x 7'1") -
First Floor Landing: - 6.20 x 3.00 (20'4" x 9'10") -
Bedroom 2: - 3.97 x 2.69 (13'0" x 8'9") -
Bedroom 3: - 3.96 x 2.23 (12'11" x 7'3") -
Bedroom 4: - 3.87 x 2.94 (12'8" x 9'7") -
Bathroom: - 2.94 x 2.13 (9'7" x 6'11") -
En Suite: - 3.24 x 1.86 (10'7" x 6'1") -
Dressing Room: - 4.09 x 3.29 (13'5" x 10'9") - Stairs to mezzanine floor, leading to:
Study: - 5.50 x 2.81 (18'0" x 9'2") -
Bedroom 1: - 4.02 x 3.70 (13'2" x 12'1") -
Outside: -
Barn: - 6.12 x 3.98 (20'0" x 13'0") -
Store: - 3.93 x 2.77 (12'10" x 9'1") -
Store: - 4.65 x 2.65 (15'3" x 8'8") -
Store: - 5.94 x 4.62 (19'5" x 15'1") -
Hall: - 3.89 x 3.81 (12'9" x 12'5") -
Dining Room: - 4.40 x 3.96 (14'5" x 12'11") -
Kitchen: - 4.50 x 3.29 (14'9" x 10'9") -
Utility: - 3.31 x 1.52 (10'10" x 4'11") -
Sitting Room: - 6.05 x 3.80 (19'10" x 12'5") -
Garden Room: - 4.02 x 3.97 (13'2" x 13'0") -
Family Room: - 6.32 x 3.70 (20'8" x 12'1") -
Cloakroom & W/C: - 2.93 x 2.18 (9'7" x 7'1") -
First Floor Landing: - 6.20 x 3.00 (20'4" x 9'10") -
Bedroom 2: - 3.97 x 2.69 (13'0" x 8'9") -
Bedroom 3: - 3.96 x 2.23 (12'11" x 7'3") -
Bedroom 4: - 3.87 x 2.94 (12'8" x 9'7") -
Bathroom: - 2.94 x 2.13 (9'7" x 6'11") -
En Suite: - 3.24 x 1.86 (10'7" x 6'1") -
Dressing Room: - 4.09 x 3.29 (13'5" x 10'9") - Stairs to mezzanine floor, leading to:
Study: - 5.50 x 2.81 (18'0" x 9'2") -
Bedroom 1: - 4.02 x 3.70 (13'2" x 12'1") -
Outside: -
Barn: - 6.12 x 3.98 (20'0" x 13'0") -
Store: - 3.93 x 2.77 (12'10" x 9'1") -
Store: - 4.65 x 2.65 (15'3" x 8'8") -
Store: - 5.94 x 4.62 (19'5" x 15'1") -
Interested in this property?
Council tax
First listed
Over a month agoEnergy Performance Certificate
Great North Road, Cromwell NG23
Marketed by
Jonathan Fitzpatrick Village & Country Homes - Farnsfield 64 Main St Farnsfield Nottingham, Notts NG22 8EFPlacebuzz mortgage repayment calculator
Monthly repayment
The Est. Mortgage is for a 25 years repayment mortgage based on a 10% deposit and a 5.5% annual interest. It is only intended as a guide. Make sure you obtain accurate figures from your lender before committing to any mortgage. Your home may be repossessed if you do not keep up repayments on a mortgage.
Great North Road, Cromwell NG23 - Streetview
DISCLAIMER: Property descriptions and related information displayed on this page are marketing materials provided by Jonathan Fitzpatrick Village & Country Homes - Farnsfield. Placebuzz does not warrant or accept any responsibility for the accuracy or completeness of the property descriptions or related information provided here and they do not constitute property particulars. Please contact Jonathan Fitzpatrick Village & Country Homes - Farnsfield for full details and further information.


