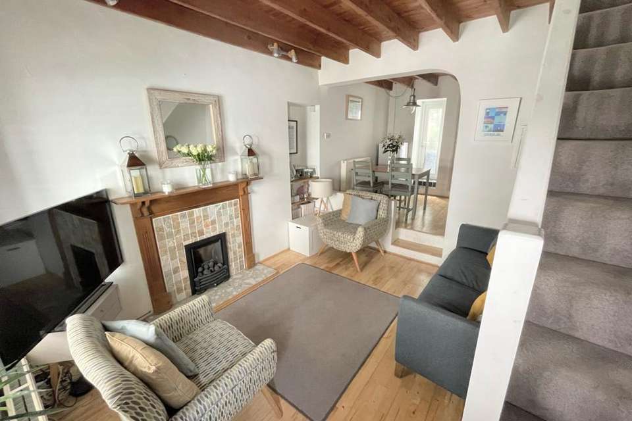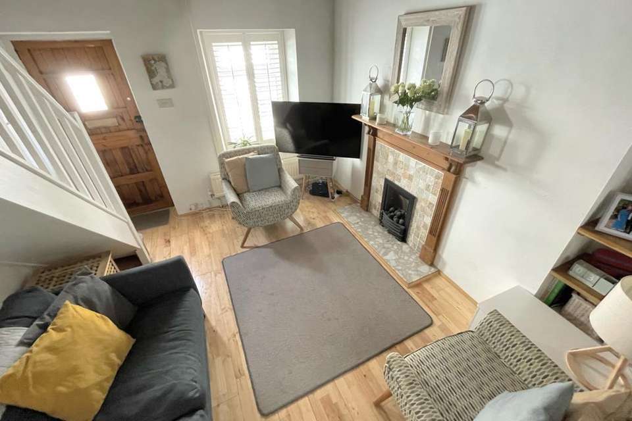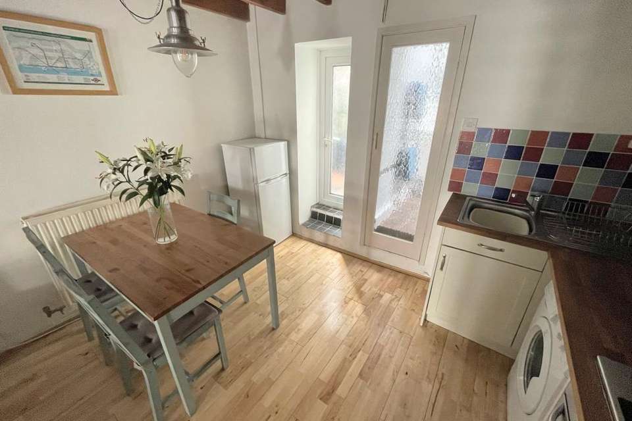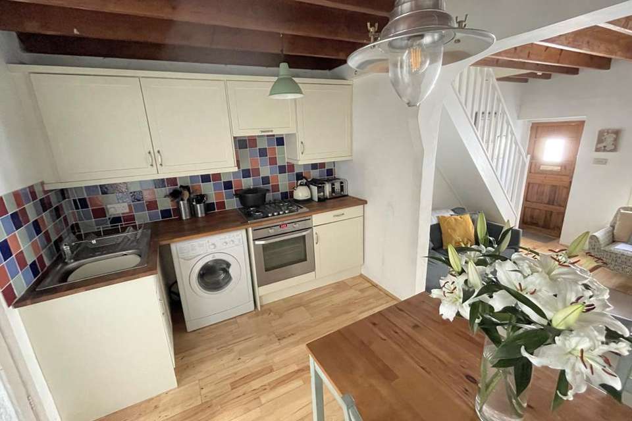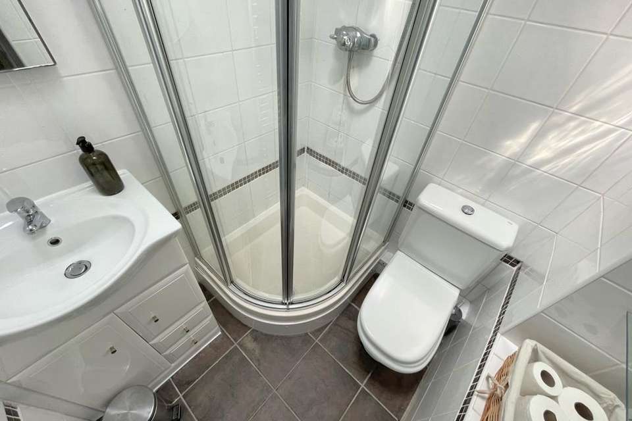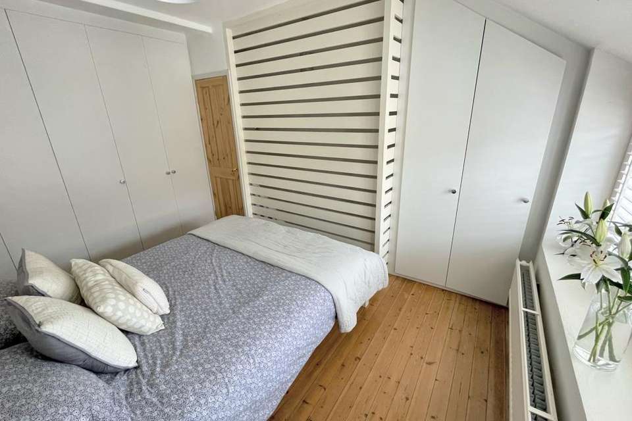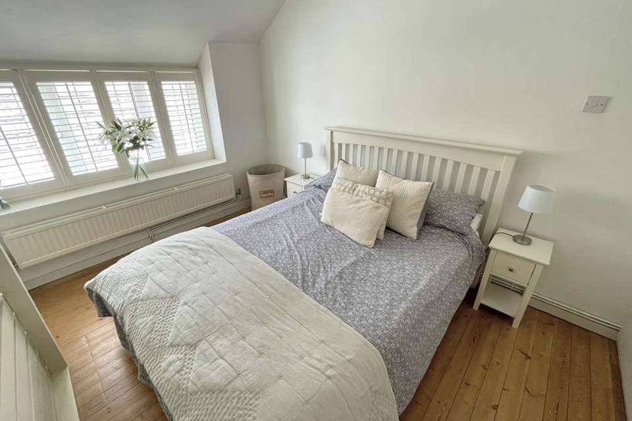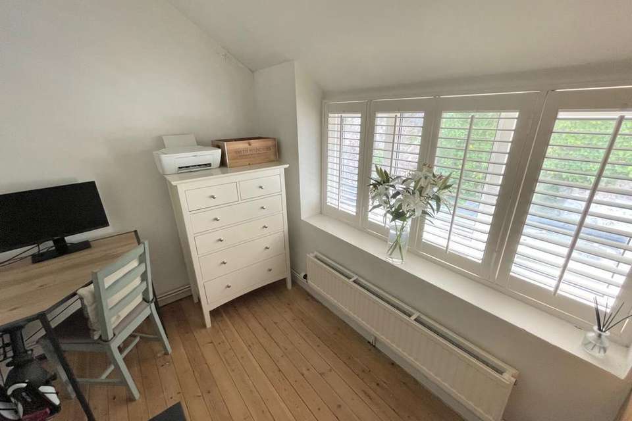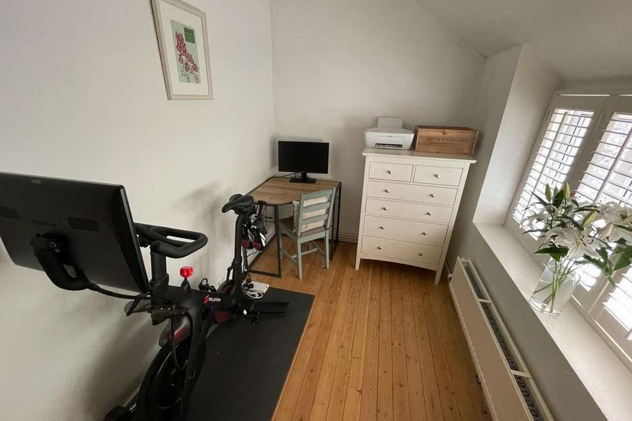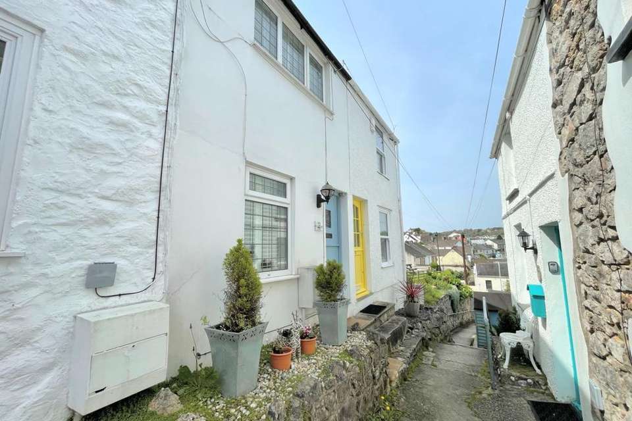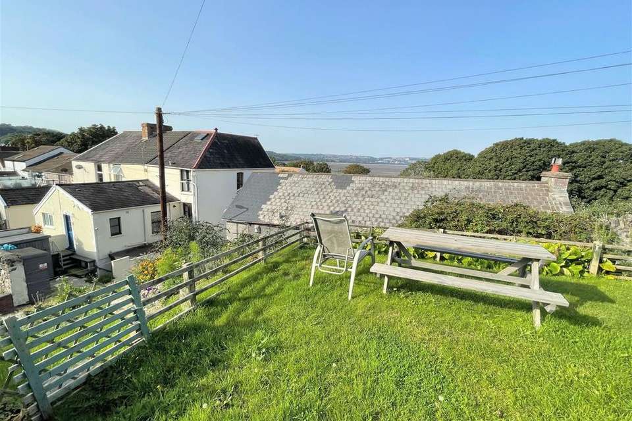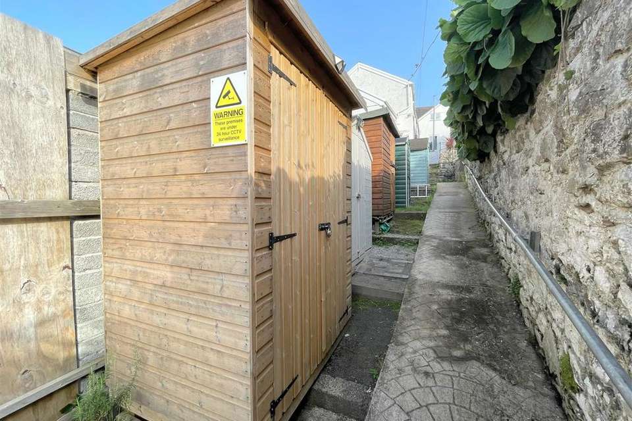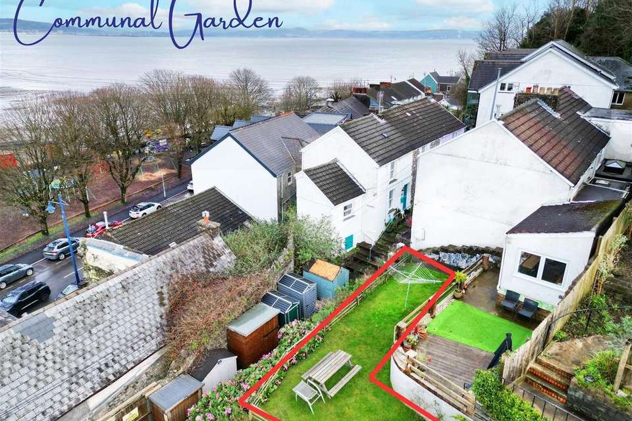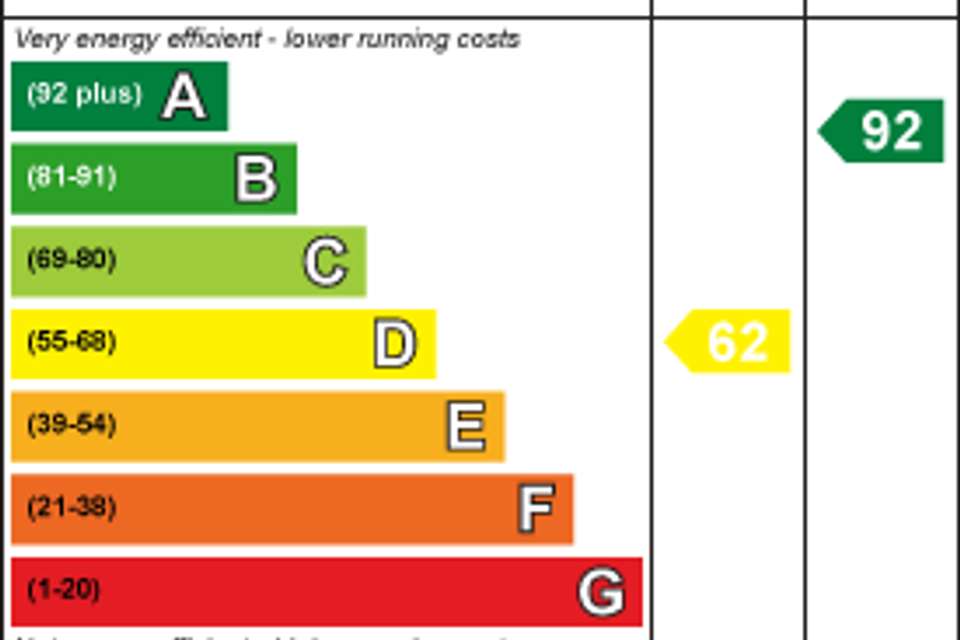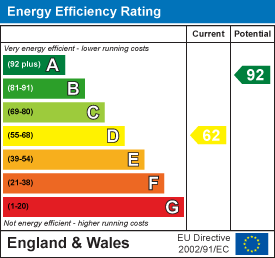2 bedroom terraced house for sale
Mumbles, Swanseaterraced house
bedrooms
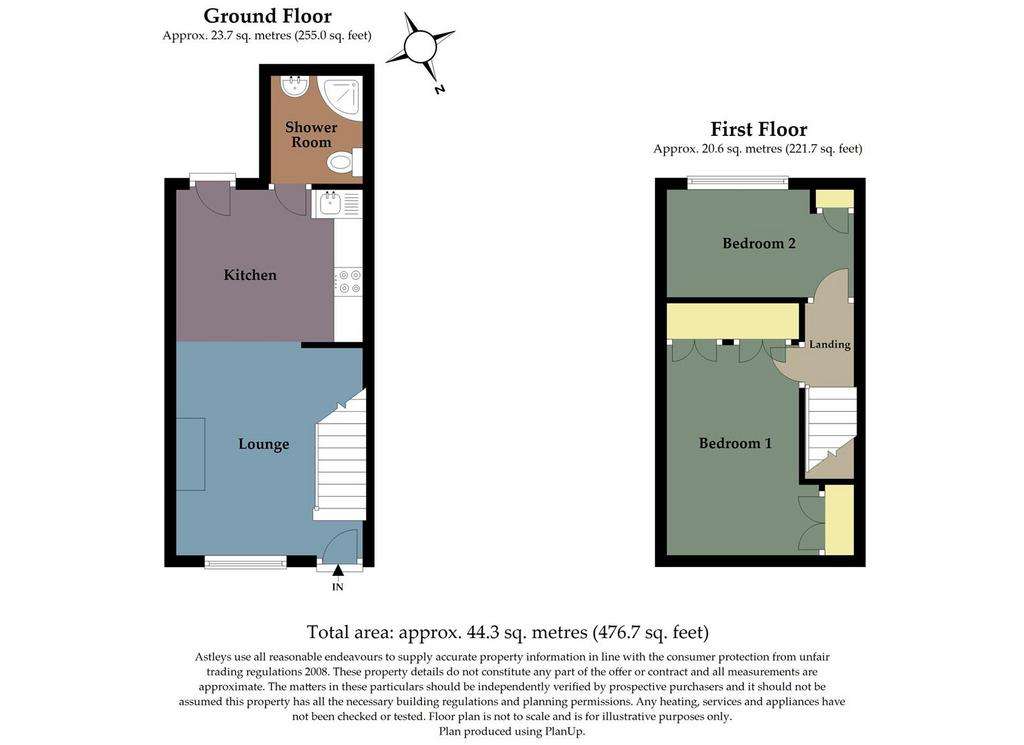
Property photos

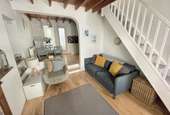
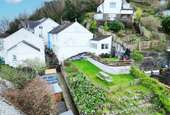
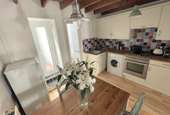
+14
Property description
Nestled in the heart of Mumbles, this characterful two-bedroom fisherman's cottage presents an exceptional opportunity to own a coastal property, ideally situated just moments away from the seafront promenade and Mumbles village.
One of the standout features of this property is its access to beautifully maintained communal gardens, offering a peaceful retreat to unwind and bask in nature's beauty. Additionally, residents parking is also available.
Tucked away from the bustling streets, the cottage offers a private and serene escape from the daily grind whilst being within easy access of amenities including restaurants, shops, bus services and more.
Whether you're a first-time buyer looking to establish roots in a charming coastal community or seeking a serene getaway home, this property caters to both desires. It's an investment in lifestyle that promises both comfort and convenience.
The cottage features a thoughtfully designed layout, including a cozy living area adorned with characterful details, a modern kitchen with ample storage, two well-appointed bedrooms providing comfortable retreats, and a shower room.
Embrace the allure of coastal living in this captivating fisherman's cottage. With its prime location, communal gardens, and timeless charm, this property encapsulates the essence of Mumbles' coastal lifestyle. Don't miss the chance to make this cottage your perfect home or idyllic getaway.
Entrance - Via a hardwood stable door into the lounge.
Lounge - 3.576 x 3.214 (11'8" x 10'6" ) - With stairs to the first floor. Opening to the kitchen. Double glazed window to the front. Radiator. Gas fire set on tiled hearth.
Lounge -
Kitchen - 2.525 x 3.298 (8'3" x 10'9") - With a double glazed PVC door to the rear courtyard. Frosted glazed door to the shower room. The kitchen is fitted with a range of base and wall units, running work surface incorporating a stainless steel sink and drainer unit. Four ring AEG hob with oven & grill under. Extractor hood over. Space for washing machine. Space for fridge/freezer. Radiator.
Kitchen -
Shower Room - 1.549 x 1.383 (5'0" x 4'6") - With a skylight. Corner shower cubicle. Low level w/c. Wash hand basin. Chrome heated towel rail. Spotlights. Extractor fan. Tiled walls.
First Floor -
Landing - With doors to bedrooms one and two.
Bedroom One - 4.175 x 3.210 (13'8" x 10'6") - With a double glazed window to the front. Radiator. Doors to built in wardrobes.
Bedroom One -
Bedroom Two - 2.276 x 3.314 (7'5" x 10'10" ) - With a double glazed window to the rear. Radiator. Door to airing cupboard.
Bedroom Two -
External - There is a communal lawned garden offering views towards Oystermouth Castle and across Mumbles Bay and beyond. Small courtyard area off the kitchen.
External -
Communal Gardens -
Another Aspect -
Council Tax Band - Council Tax Band - D
Council Tax Estimate - £1,782
Tenure - Freehold.
One of the standout features of this property is its access to beautifully maintained communal gardens, offering a peaceful retreat to unwind and bask in nature's beauty. Additionally, residents parking is also available.
Tucked away from the bustling streets, the cottage offers a private and serene escape from the daily grind whilst being within easy access of amenities including restaurants, shops, bus services and more.
Whether you're a first-time buyer looking to establish roots in a charming coastal community or seeking a serene getaway home, this property caters to both desires. It's an investment in lifestyle that promises both comfort and convenience.
The cottage features a thoughtfully designed layout, including a cozy living area adorned with characterful details, a modern kitchen with ample storage, two well-appointed bedrooms providing comfortable retreats, and a shower room.
Embrace the allure of coastal living in this captivating fisherman's cottage. With its prime location, communal gardens, and timeless charm, this property encapsulates the essence of Mumbles' coastal lifestyle. Don't miss the chance to make this cottage your perfect home or idyllic getaway.
Entrance - Via a hardwood stable door into the lounge.
Lounge - 3.576 x 3.214 (11'8" x 10'6" ) - With stairs to the first floor. Opening to the kitchen. Double glazed window to the front. Radiator. Gas fire set on tiled hearth.
Lounge -
Kitchen - 2.525 x 3.298 (8'3" x 10'9") - With a double glazed PVC door to the rear courtyard. Frosted glazed door to the shower room. The kitchen is fitted with a range of base and wall units, running work surface incorporating a stainless steel sink and drainer unit. Four ring AEG hob with oven & grill under. Extractor hood over. Space for washing machine. Space for fridge/freezer. Radiator.
Kitchen -
Shower Room - 1.549 x 1.383 (5'0" x 4'6") - With a skylight. Corner shower cubicle. Low level w/c. Wash hand basin. Chrome heated towel rail. Spotlights. Extractor fan. Tiled walls.
First Floor -
Landing - With doors to bedrooms one and two.
Bedroom One - 4.175 x 3.210 (13'8" x 10'6") - With a double glazed window to the front. Radiator. Doors to built in wardrobes.
Bedroom One -
Bedroom Two - 2.276 x 3.314 (7'5" x 10'10" ) - With a double glazed window to the rear. Radiator. Door to airing cupboard.
Bedroom Two -
External - There is a communal lawned garden offering views towards Oystermouth Castle and across Mumbles Bay and beyond. Small courtyard area off the kitchen.
External -
Communal Gardens -
Another Aspect -
Council Tax Band - Council Tax Band - D
Council Tax Estimate - £1,782
Tenure - Freehold.
Interested in this property?
Council tax
First listed
Over a month agoEnergy Performance Certificate
Mumbles, Swansea
Marketed by
Astleys - Mumbles 33A Newton Road Mumbles SA3 4ASPlacebuzz mortgage repayment calculator
Monthly repayment
The Est. Mortgage is for a 25 years repayment mortgage based on a 10% deposit and a 5.5% annual interest. It is only intended as a guide. Make sure you obtain accurate figures from your lender before committing to any mortgage. Your home may be repossessed if you do not keep up repayments on a mortgage.
Mumbles, Swansea - Streetview
DISCLAIMER: Property descriptions and related information displayed on this page are marketing materials provided by Astleys - Mumbles. Placebuzz does not warrant or accept any responsibility for the accuracy or completeness of the property descriptions or related information provided here and they do not constitute property particulars. Please contact Astleys - Mumbles for full details and further information.





