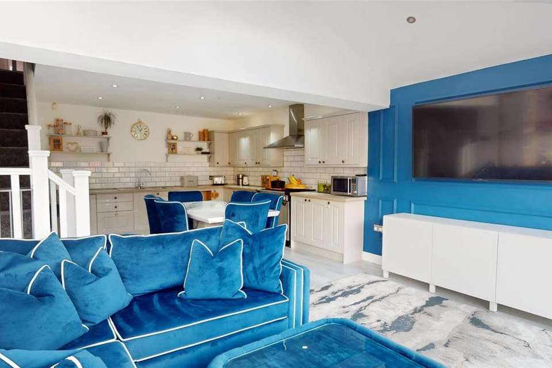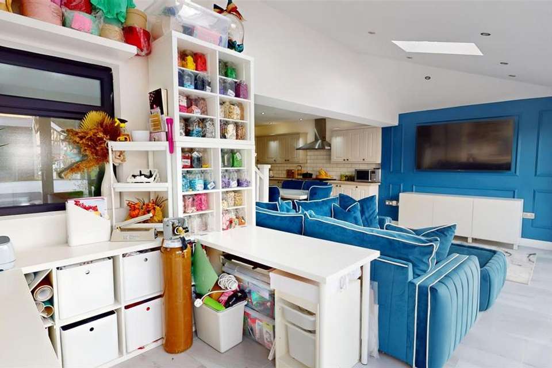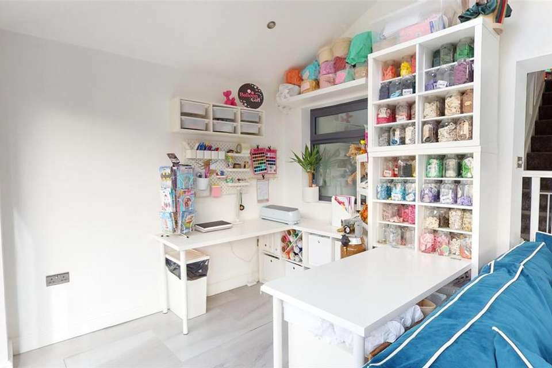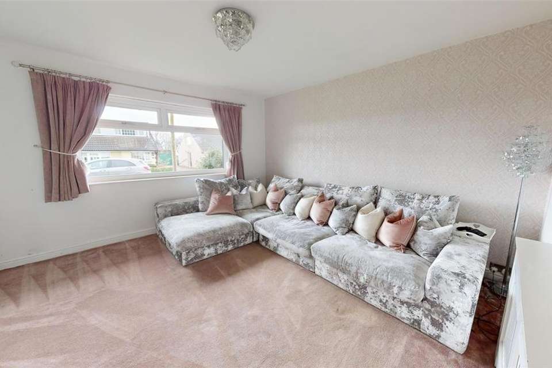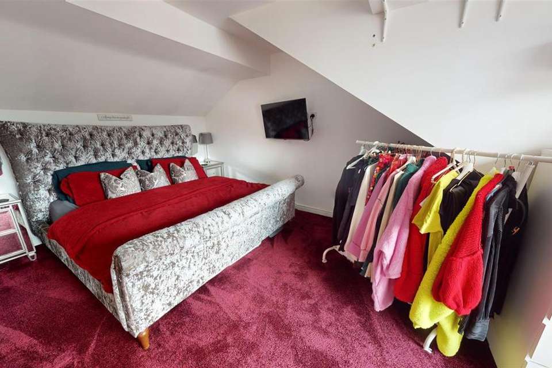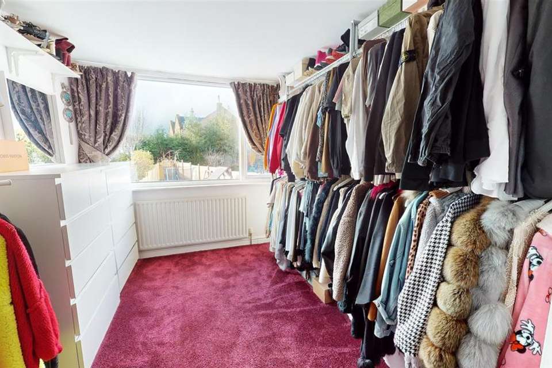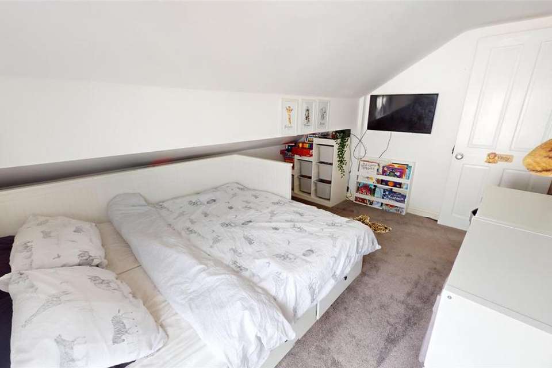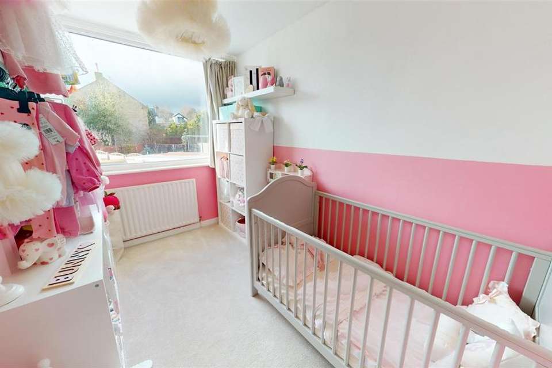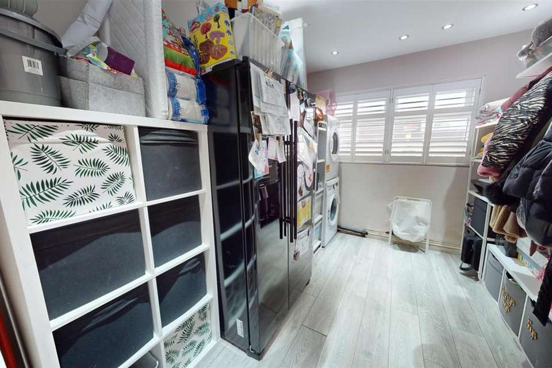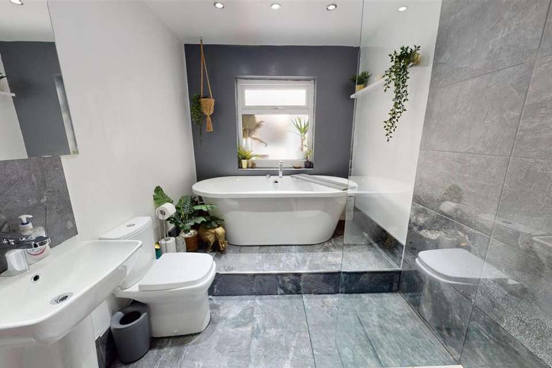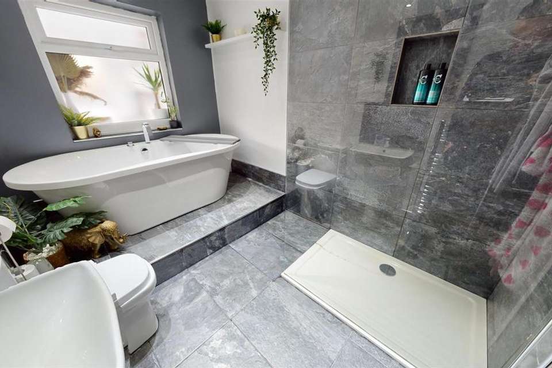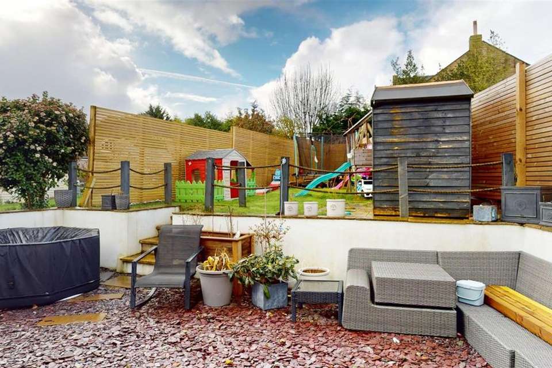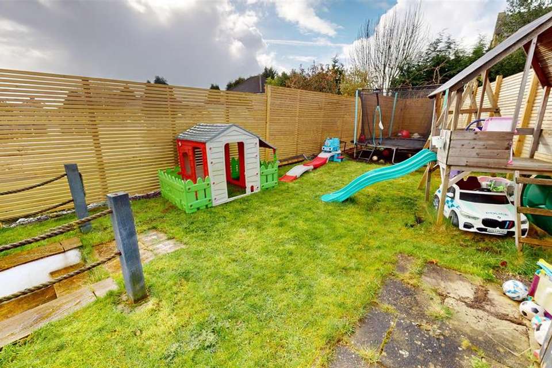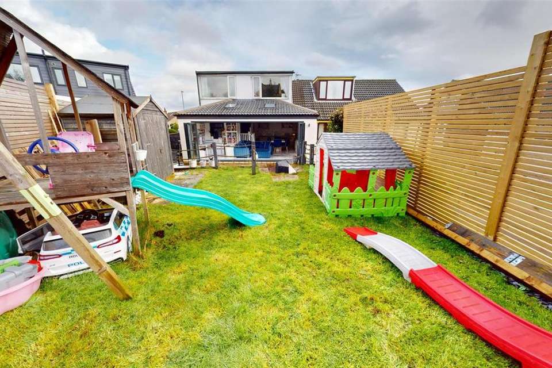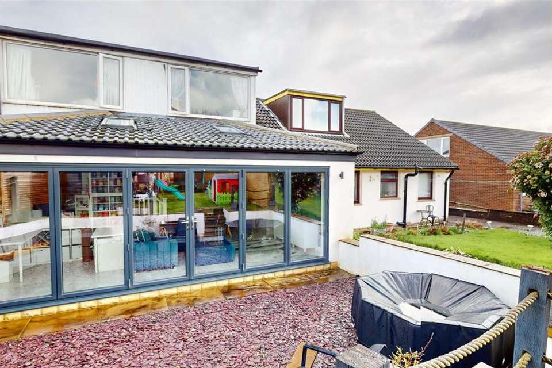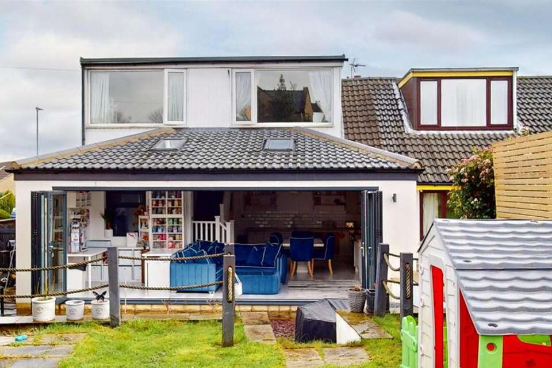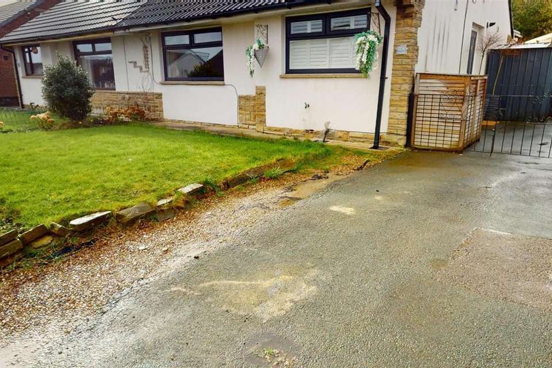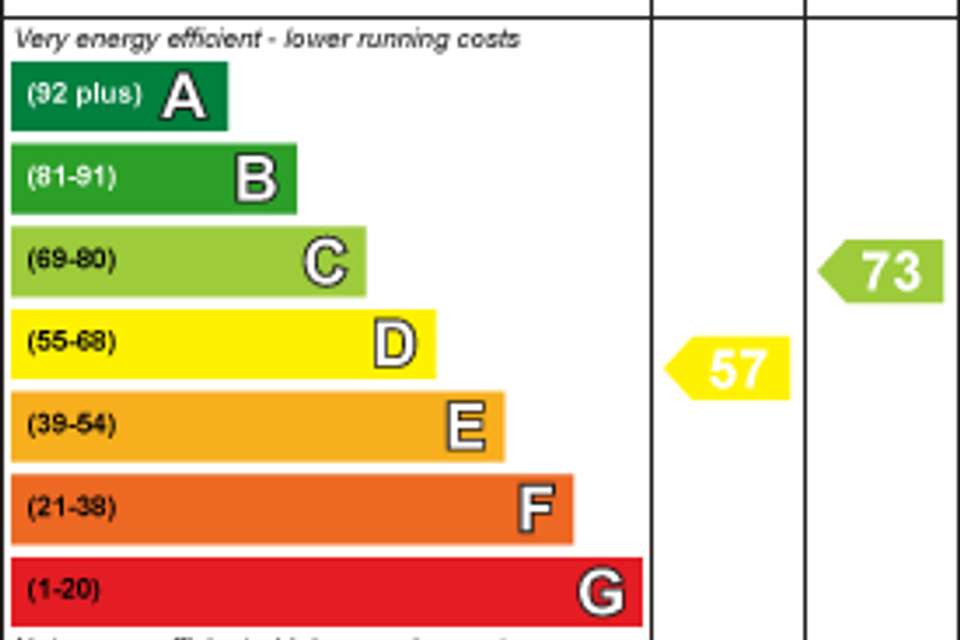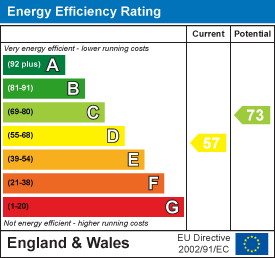4 bedroom semi-detached bungalow for sale
Maryville Avenue, Brighousebungalow
bedrooms
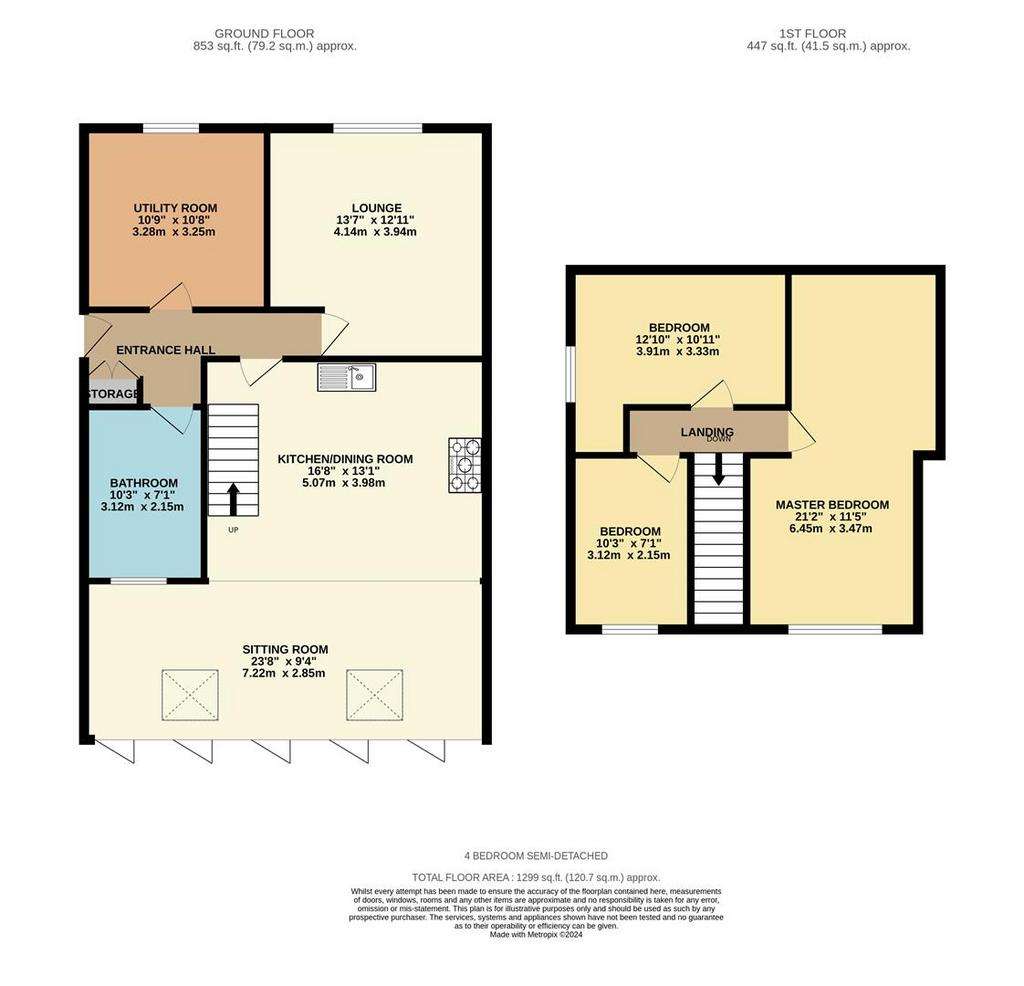
Property photos

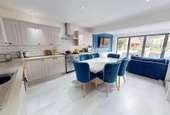
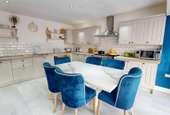
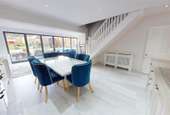
+27
Property description
HAMILTON BOWER are pleased to offer FOR SALE this well-presented and rare to the market EXTENDED FOUR BEDROOM SEMI-DETACHED DORMER BUNGALOW located in Brighouse - HD6. With off-street parking, a large open-plan extension with bi-folding doors to a south facing back garden, and a contemporary finish throughout, we expect this property to be popular with a wide range of prospective buyers. Internally comprising; entrance hall, open-plan kitchen/dining/sitting room with bi-folding doors, lounge, bathroom, utility room/bedroom four and finally three first floor bedrooms. Externally the property has a driveway to the front/side, a generous south-facing ngarden to the rear with hot tub area and central lawn offering an ideal sun-trap, and finally a lawned front garden. The property benefits from gas central heating and double glazing throughout, is available to view immediately and is also offering certain furniture items potentially included within the sale (please enquire at your viewing).
TO VIEW THIS PROPERTY PLEASE CONTACT HAMILTON BOWER TODAY !
Ground Floor -
Entrance Hall - Entrance hall via side access composite door leading from the driveway.
With tiled flooring, a storage closet and access to all ground floor rooms.
Kitchen/Dining Room - The hub of this fantastic family home !
Extended open-plan kitchen/dining/sitting room to the rear of the property with tiled flooring throughout and bi-folding doors to the garden.
The kitchen is fitted with a good range of contemporary shaker-style units with complementary worktops.
Appliances include - sink with drainer, five-burner gas hob, overhead extractor, range master oven/grill, dishwasher.
The utility room/bedroom four offers space for kitchen overflow and extra appliances.
Sitting Area - Open-plan sitting area from the kitchen/dining area with a generous space leading to the bi-folding doors.
The sitting area has skylight windows allowing for great natural light and centres around a fitted media wall.
To the side of the sitting area is a space currently used as a home office, ideal for those working remotely.
Office Space - Office space to the side of the sitting area offering a great view to the garden but also privacy from the kitchen/dining room.
Ideal for those working remotely or for a potential childs play area.
Lounge/Previous Bedroom - Second reception room for the property, generous lounge with a view to the front of the property (previously used as a master bedroom).
With thick-pile carpet throughout and ample room for a large suite or L-shaped sofa as seen.
If used as a bedroom, there is ample room for a large bed and wardrobes.
Bathroom - Ground floor bathroom with tiled flooring/walls and contemporary four-piece suite.
The four-piece suite comprises of; walk-in rain shower, mounted tub bath, wc, wash basin and towel rail.
Utility Room - Ground floor utility room with a view to the front of the property.
Currently housing a coat and shoe store, with plumbing and electric for a washing machine, dryer and fridge/freezer.
First Floor -
Master Bedroom - Good-sized master bedroom with a dormer view to the rear of the property allowing for good natural light.
Offering space for a large bed with side tables, wardrobes and dressing area as seen.
Bedroom - A further first floor double bedroom, with a view to the side of the property.
Offering space for a double bed as seen, with wardrobes and dressing furniture.
Bedroom - Third first floor bedroom, a single room with a view to the rear garden.
Offering space for a single bed/cot and wardrobes as seen.
External -
Rear Garden - Generous south-facing garden to the rear of the property accessible via the bi-folding doors from the kitchen/dining/sitting room.
With a slated area leading from the property, currently housing a hot-tub - an ideal sun-trap and space for outdoor sitting/entertaining.
Leading up a short set of steps is a central lawn with boundary fencing as seen.
Front Garden & Driveway - Lawned front garden to the property with boundary walls and sitting alongside the driveway.
The driveway offers space for two cars and has a gated entrance leading to the side entrance door.
TO VIEW THIS PROPERTY PLEASE CONTACT HAMILTON BOWER TODAY !
Ground Floor -
Entrance Hall - Entrance hall via side access composite door leading from the driveway.
With tiled flooring, a storage closet and access to all ground floor rooms.
Kitchen/Dining Room - The hub of this fantastic family home !
Extended open-plan kitchen/dining/sitting room to the rear of the property with tiled flooring throughout and bi-folding doors to the garden.
The kitchen is fitted with a good range of contemporary shaker-style units with complementary worktops.
Appliances include - sink with drainer, five-burner gas hob, overhead extractor, range master oven/grill, dishwasher.
The utility room/bedroom four offers space for kitchen overflow and extra appliances.
Sitting Area - Open-plan sitting area from the kitchen/dining area with a generous space leading to the bi-folding doors.
The sitting area has skylight windows allowing for great natural light and centres around a fitted media wall.
To the side of the sitting area is a space currently used as a home office, ideal for those working remotely.
Office Space - Office space to the side of the sitting area offering a great view to the garden but also privacy from the kitchen/dining room.
Ideal for those working remotely or for a potential childs play area.
Lounge/Previous Bedroom - Second reception room for the property, generous lounge with a view to the front of the property (previously used as a master bedroom).
With thick-pile carpet throughout and ample room for a large suite or L-shaped sofa as seen.
If used as a bedroom, there is ample room for a large bed and wardrobes.
Bathroom - Ground floor bathroom with tiled flooring/walls and contemporary four-piece suite.
The four-piece suite comprises of; walk-in rain shower, mounted tub bath, wc, wash basin and towel rail.
Utility Room - Ground floor utility room with a view to the front of the property.
Currently housing a coat and shoe store, with plumbing and electric for a washing machine, dryer and fridge/freezer.
First Floor -
Master Bedroom - Good-sized master bedroom with a dormer view to the rear of the property allowing for good natural light.
Offering space for a large bed with side tables, wardrobes and dressing area as seen.
Bedroom - A further first floor double bedroom, with a view to the side of the property.
Offering space for a double bed as seen, with wardrobes and dressing furniture.
Bedroom - Third first floor bedroom, a single room with a view to the rear garden.
Offering space for a single bed/cot and wardrobes as seen.
External -
Rear Garden - Generous south-facing garden to the rear of the property accessible via the bi-folding doors from the kitchen/dining/sitting room.
With a slated area leading from the property, currently housing a hot-tub - an ideal sun-trap and space for outdoor sitting/entertaining.
Leading up a short set of steps is a central lawn with boundary fencing as seen.
Front Garden & Driveway - Lawned front garden to the property with boundary walls and sitting alongside the driveway.
The driveway offers space for two cars and has a gated entrance leading to the side entrance door.
Interested in this property?
Council tax
First listed
Over a month agoEnergy Performance Certificate
Maryville Avenue, Brighouse
Marketed by
Hamilton Bower - Northowram 9 The Square, Northowram Halifax HX3 7HWPlacebuzz mortgage repayment calculator
Monthly repayment
The Est. Mortgage is for a 25 years repayment mortgage based on a 10% deposit and a 5.5% annual interest. It is only intended as a guide. Make sure you obtain accurate figures from your lender before committing to any mortgage. Your home may be repossessed if you do not keep up repayments on a mortgage.
Maryville Avenue, Brighouse - Streetview
DISCLAIMER: Property descriptions and related information displayed on this page are marketing materials provided by Hamilton Bower - Northowram. Placebuzz does not warrant or accept any responsibility for the accuracy or completeness of the property descriptions or related information provided here and they do not constitute property particulars. Please contact Hamilton Bower - Northowram for full details and further information.







